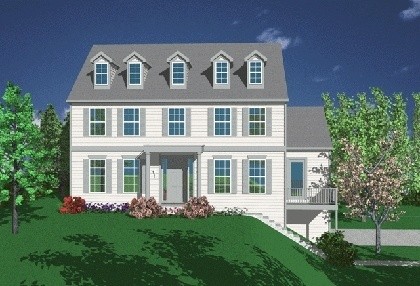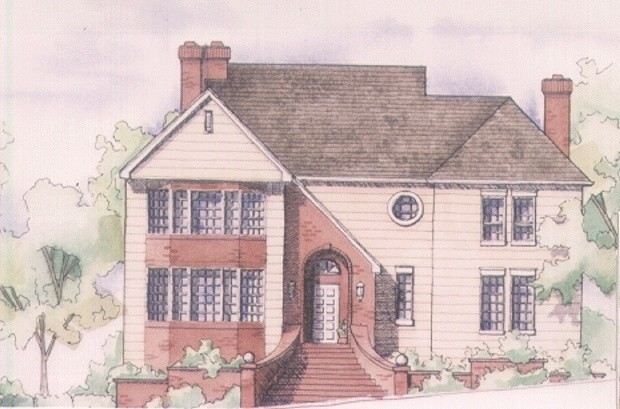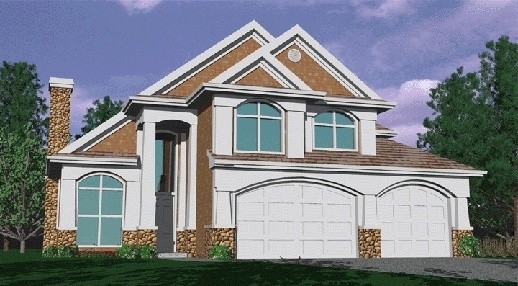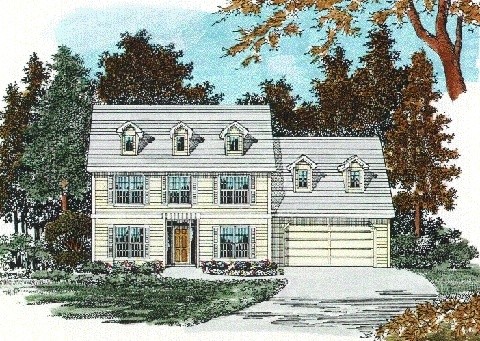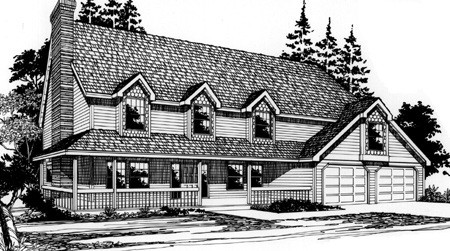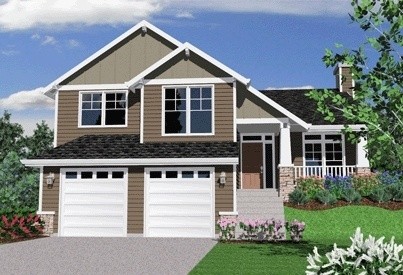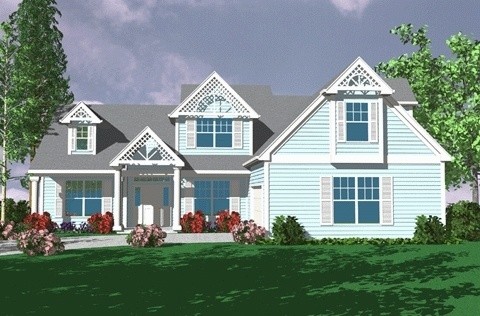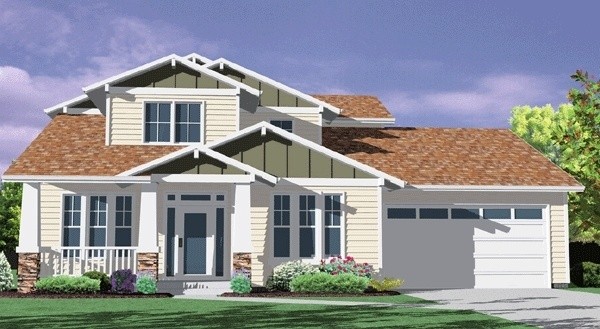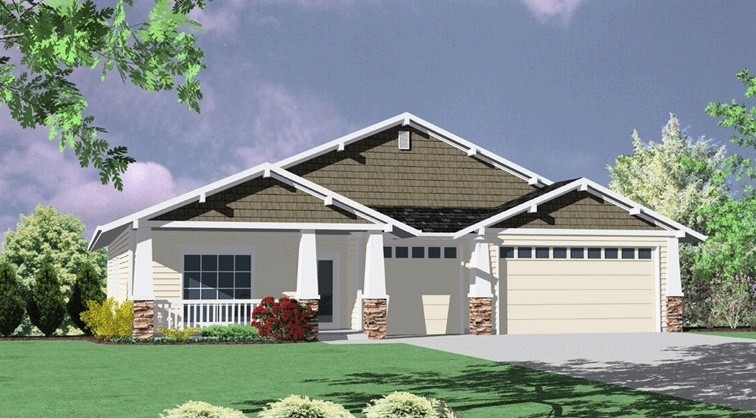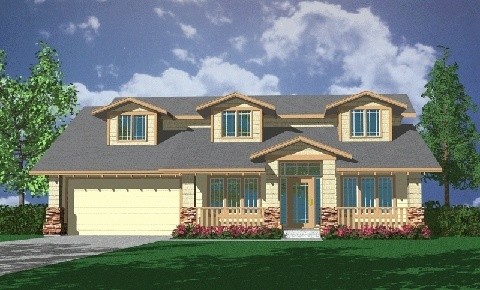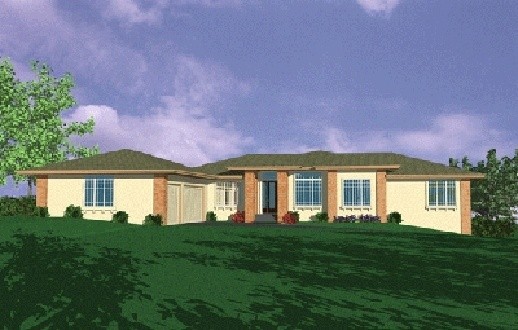Miracle
M-2570sh
Home is where the heart is, and you can’t help falling in love with this narrow, yet beautiful home design. Styled in the East Coast Shingle style this plan is the result of an exhaustive focus group efforted to find an elegant family solution for those narrow lots. At only 43 feet wide with a three car garage and four bedrooms, this plan is sure to fit the bill for many families. Also notice the state of the art media center in this design. The entire plan is designed with todays contemporary family in mind.




