Country Style House Plans
Showing 361–380 of 431 results
-
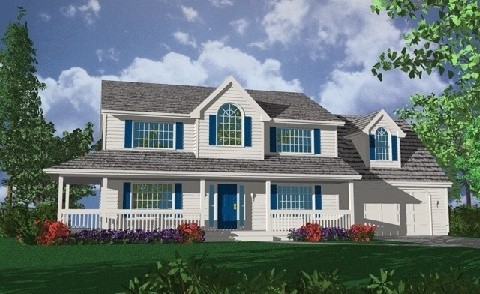
M-2544
An incredible design in the Country style. This...
-
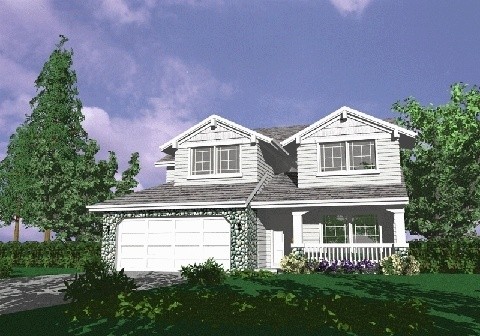
M-2516
-
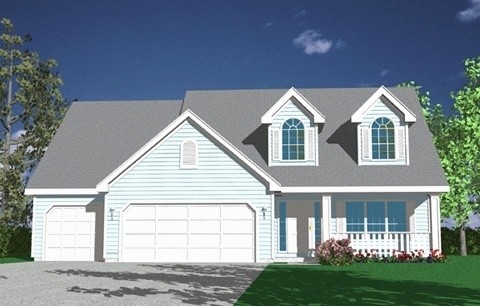
m2505a
This design has all the charm of the traditional...
-

M-2570sh
Home is where the heart is, and you can't help...
-
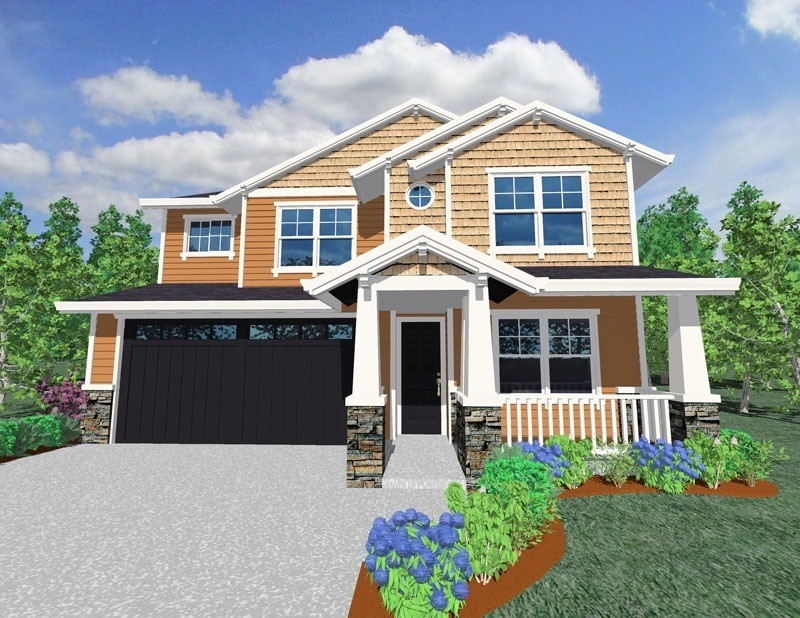
M2484cr
M-2484CR This stunning shingle, country style home...
-
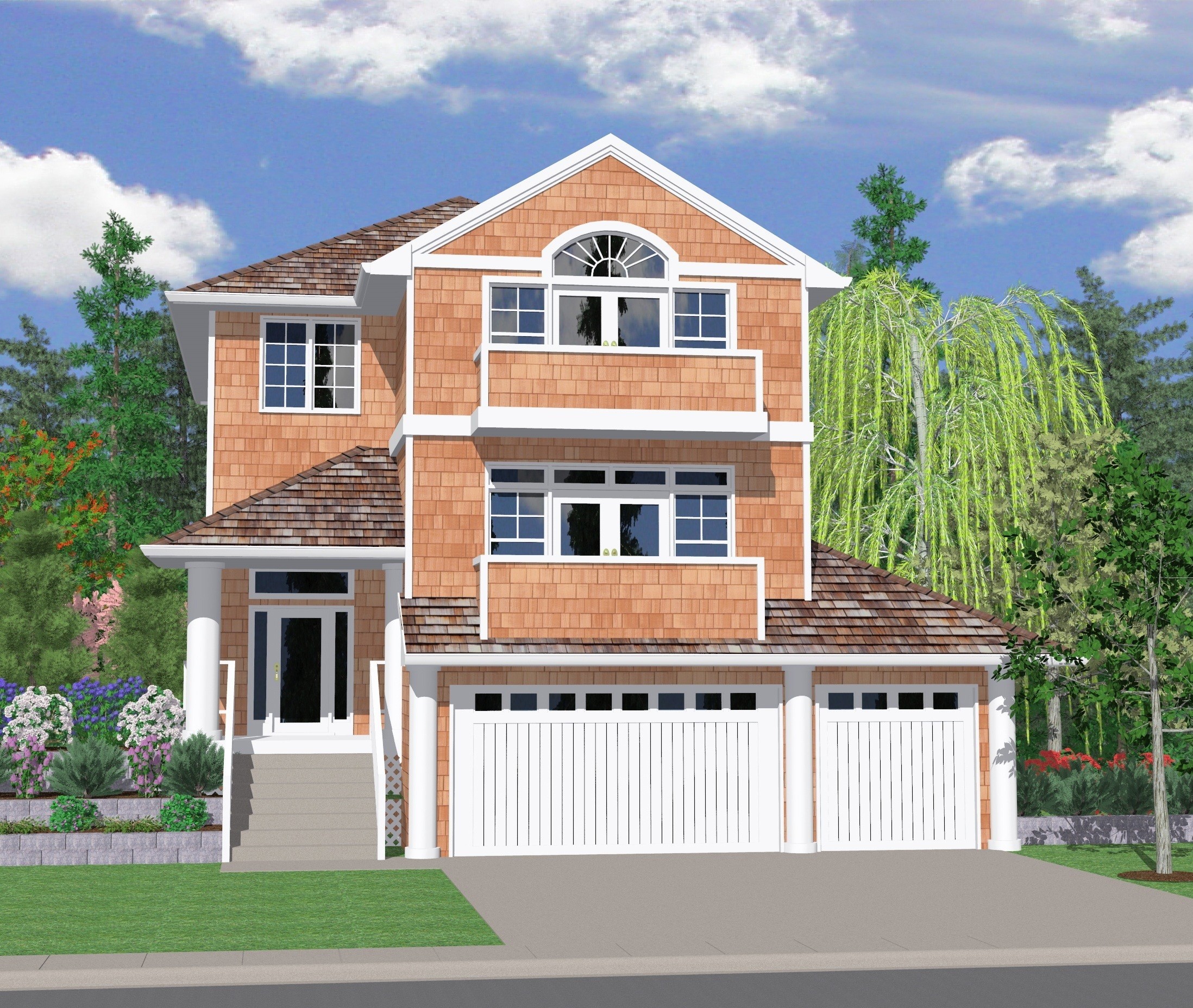
M-2481A
Here is an exciting uphill tri-level home. It has...
-
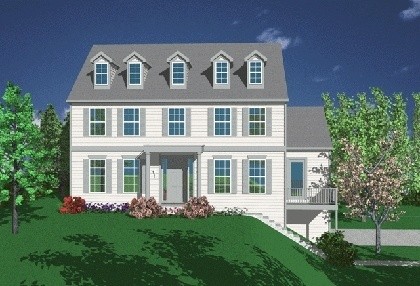
M-2466B
Are you searching for a colonial style home? If...
-
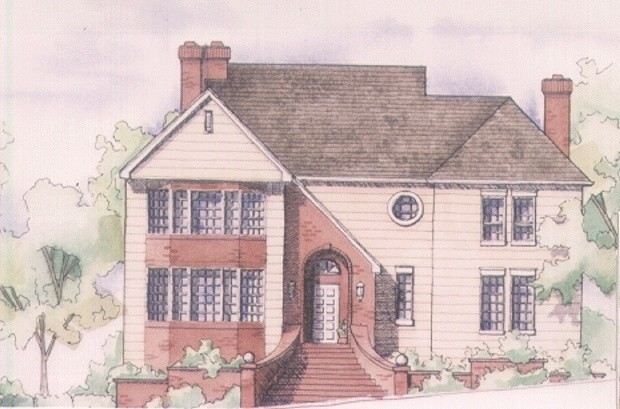
M-2465
M-2465 This Traditional design is a one of a kind....
-
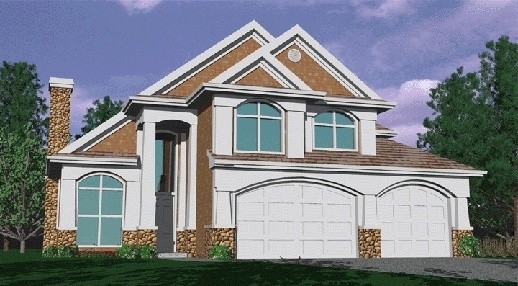
M-2463sh
M-2463SH This design has it all. From a three-car...
-
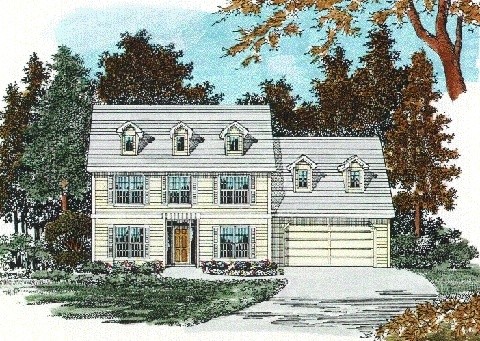
M-2466a
Searching for the perfect home design? Look no...
-

M-2503cr
This is one of the most cost effective and feature...
-
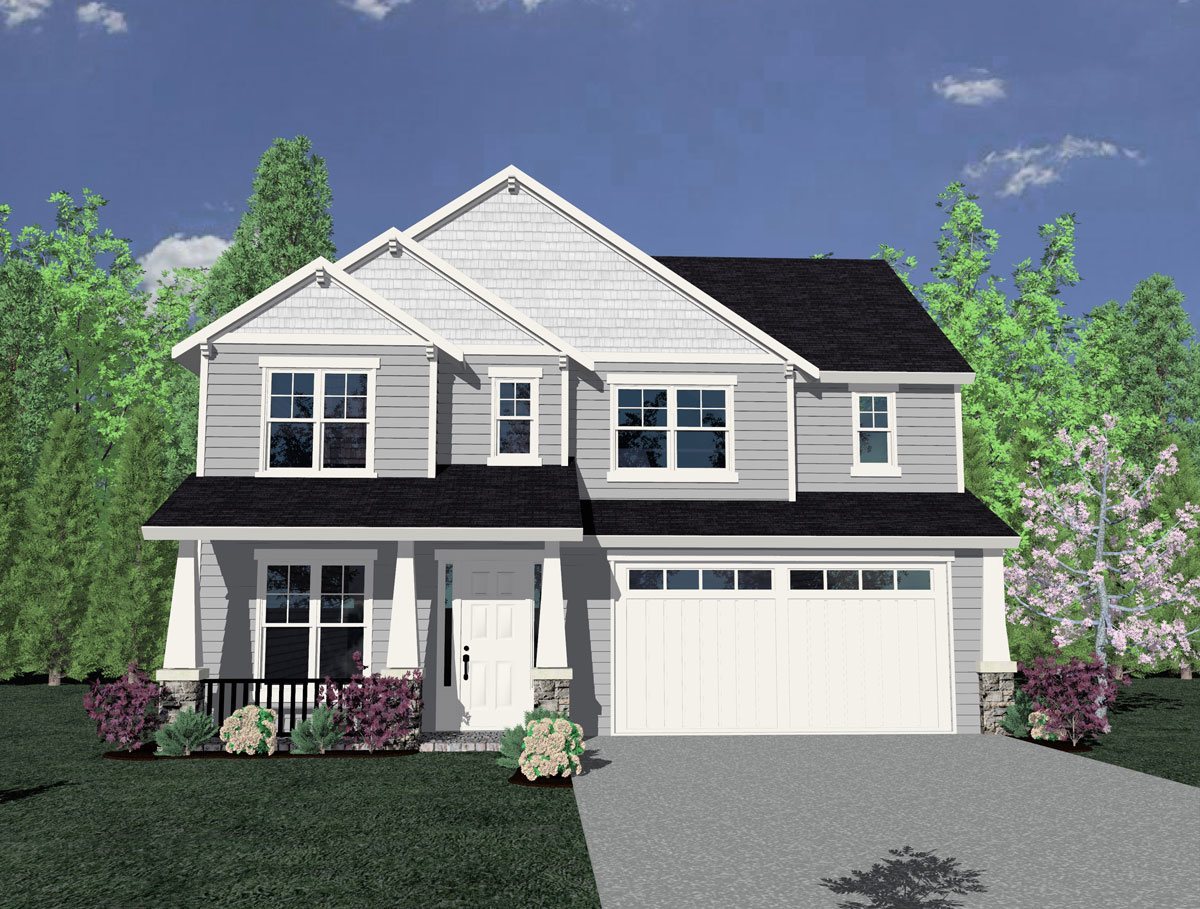
M-2432
With construction costs rising and building sites...
-
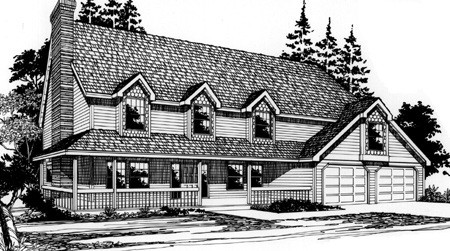
M-2423
Home is where the heart is and this beauty is sure...
-
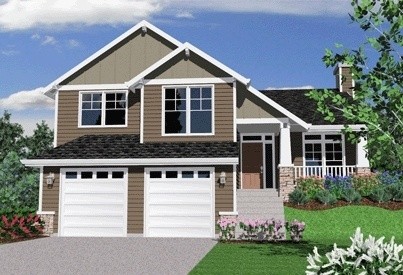
M-2421A
M-2421 A This magnificent home is made for an up...
-
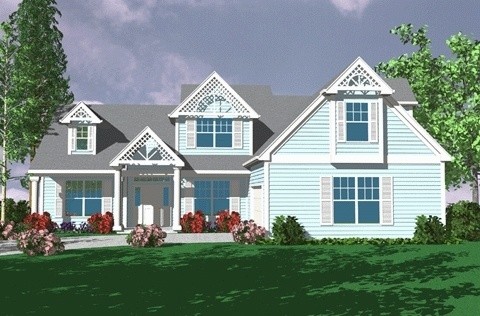
M-2392
M-2392 With the utility room and a half bath right...
-
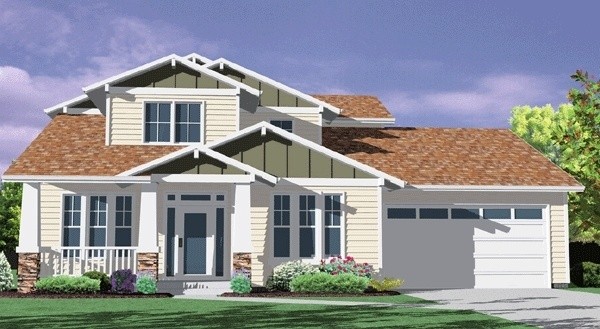
M-2389
M-2389 This home has three fabulous bedrooms...
-
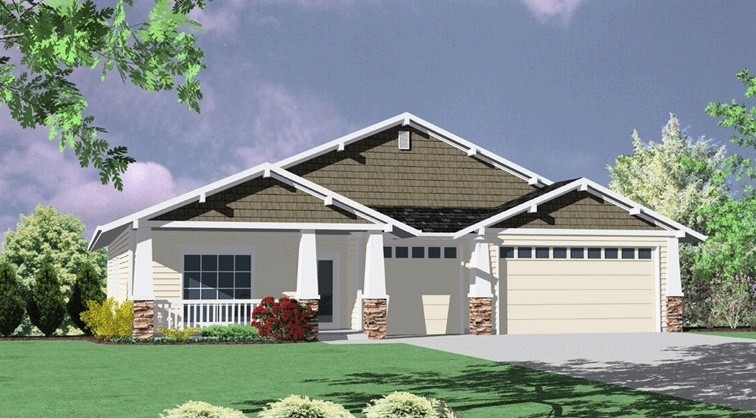
M-2380
M-2380 This spacious downhill home would be nice...
-
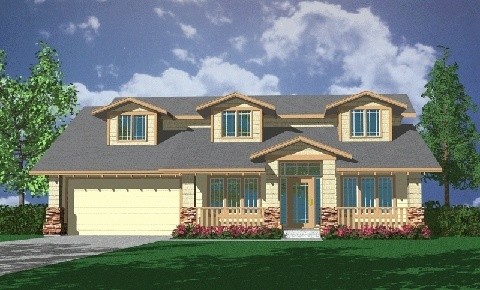
M-2322g
With changing family dynamics and the passing of...
-
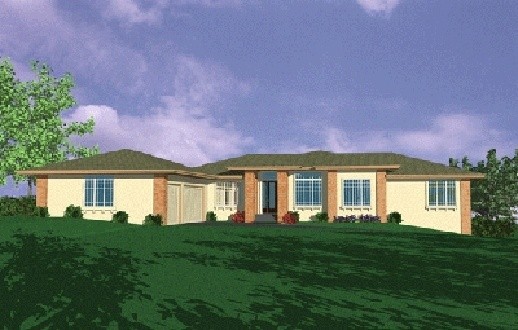
msap-2326
MSAP-2326 I originally designed this exciting one...
-
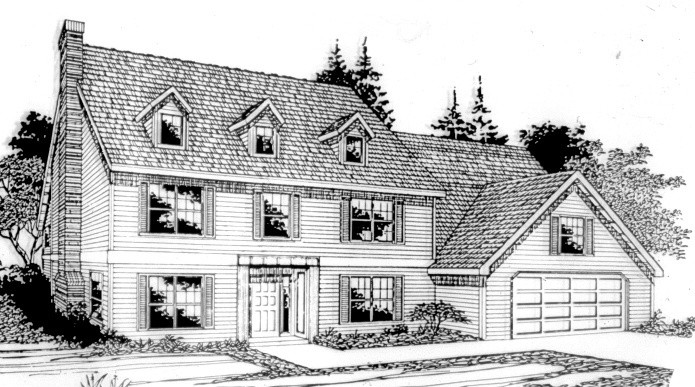
M-2323
M-2323 This 3 bedroom, 2.5 bath colonial design...

