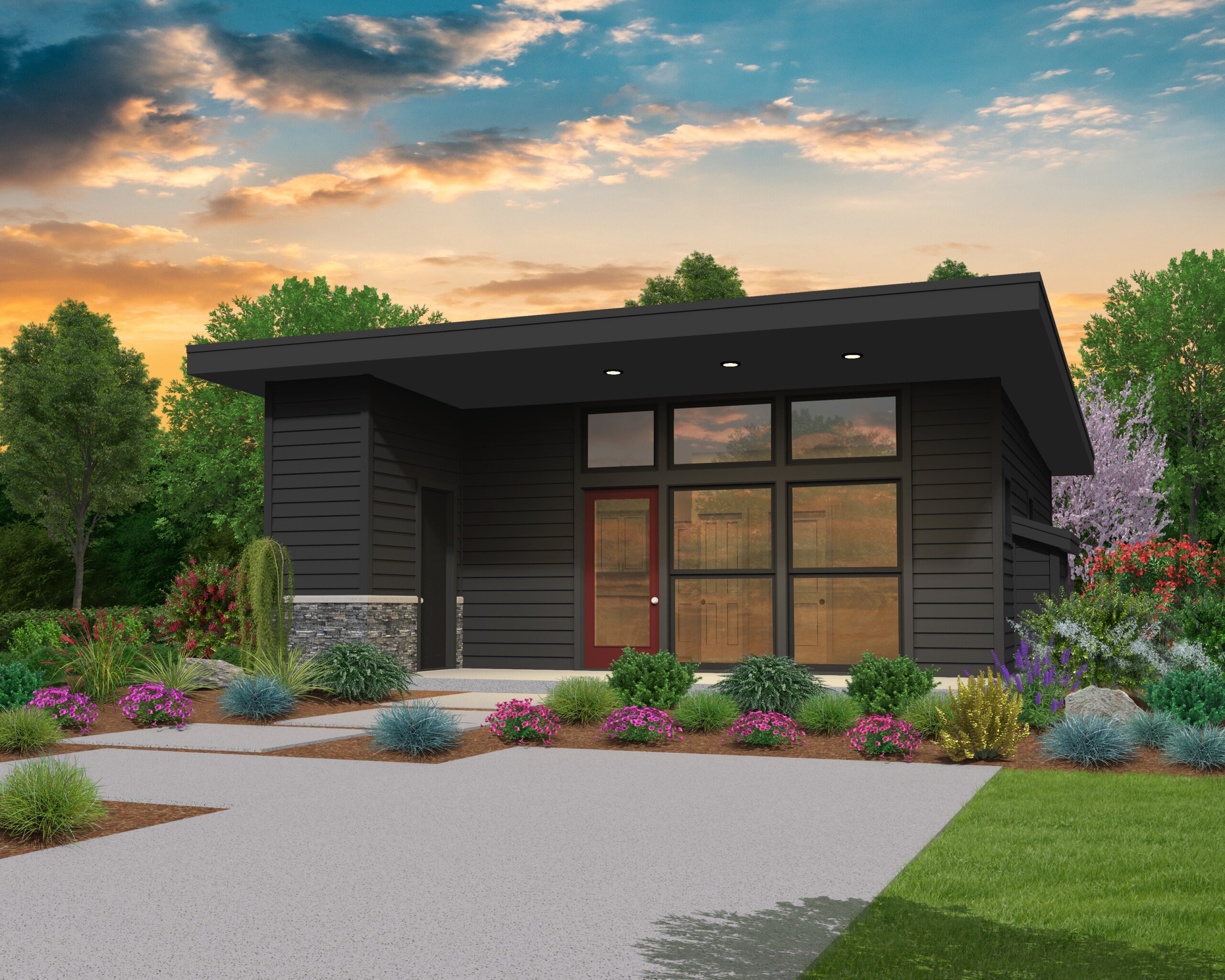Brickstone
M-1893-P
Contemporary and an extremely timely Modern Style for a Narrow Lot. Three upper floor bedrooms, above an open light and bright main floor comprise this efficient plan. From a generous open kitchen, Dining Room, and Great Room. The entire upper floor can be easily vaulted. Also be sure and take note of the center double wide glass door extending living out to the rear of this home.
This house plan is limited to locations outside of Beaverton, Oregon and is subject to the original Builders approval. Check with us for details.
Nothing makes us happier than seeing people finally realizing their goals of owning a home. We are excited to assist you. Begin your journey by checking our website where you will see a comprehensive portfolio of customizable house plans. Should any ignite a desire in you for customization, reach out to us and we’ll tailor it according to your needs.
















