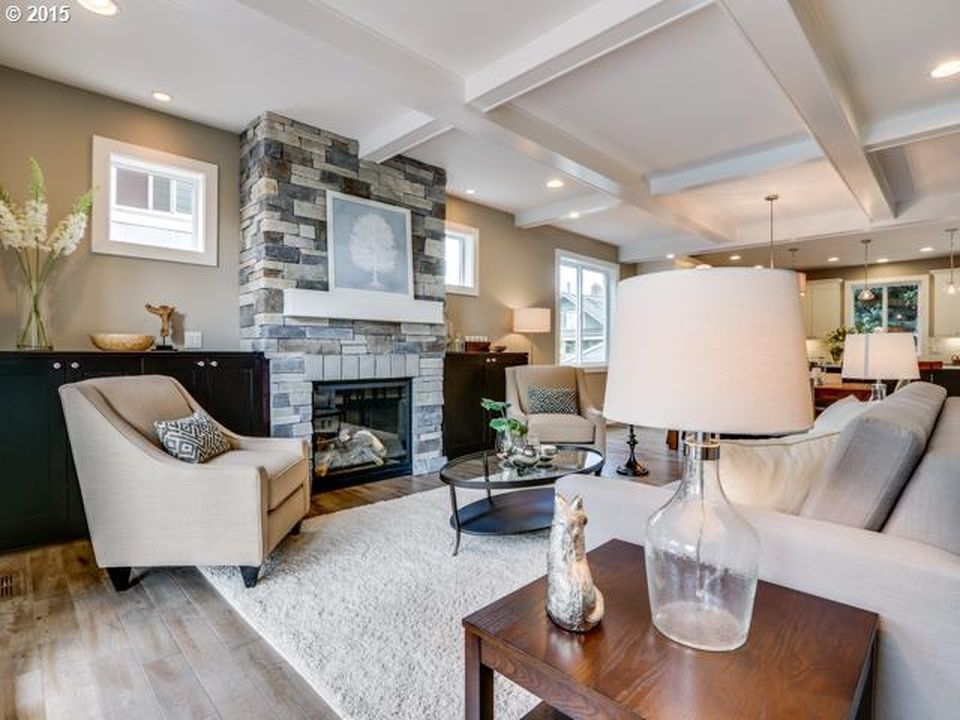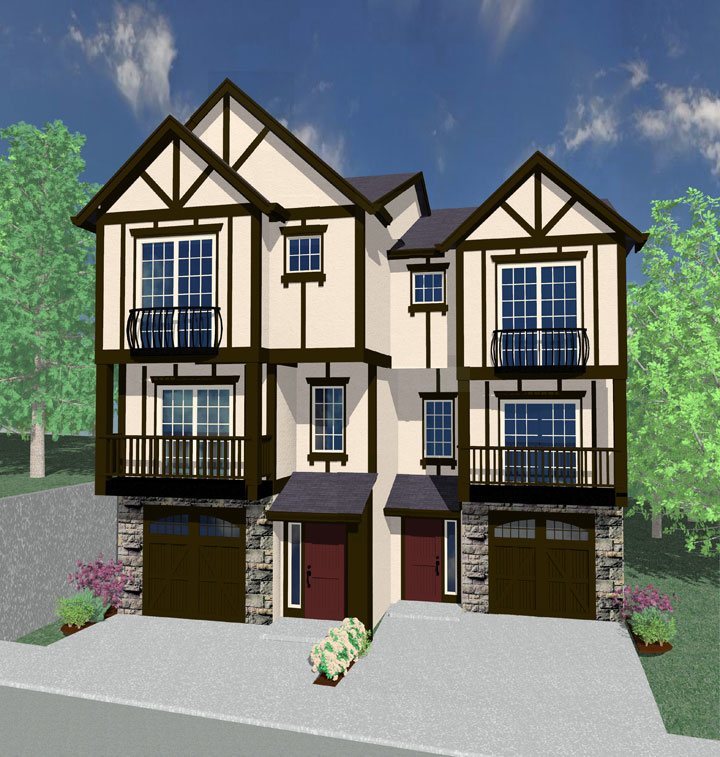Howie’s Place
M-3113H
Down-sloped Modern House Plan for Tricky Lots
This down-sloped modern house plan is sure to appeal to those wanting a modern home with lots of natural light, a spacious open layout, and lots of bedroom options. This home is best suited for a site with a view to the rear. Look carefully and be excited by the clever use of space and the exciting good looks of this modern classic.
This is an exciting plan for a gently sloping lot with a view to the rear. You’ll enter the home either through the side entry garage on the lower floor, or via the porte cochere on the upper level. Through the upper floor entrance, you’ll come in through the kitchen. The kitchen has been designed in an L shape to accommodate plenty of activity. A large central island offers a view out to the great room as well as a place to prepare food, work, and gather. The main bedroom suite gets the left wing of the home to itself and comes with tons of windows for ample natural light. The suite also offers a private wraparound deck accessible only via the bedroom. This makes enjoying the outdoors very easy. In the en suite bath you’ll see we’ve included all of the features you could want: a large walk-in, separate shower and tub with a view, a private toilet, and his and hers sinks. Rounding out the main floor are two additional bedrooms, a full bath, and a powder room.
Downstairs is a very large space that could serve as a rec/family room, guest quarters, play room, home theater, or all of the above. Don’t forget the two car, side entry garage down below that opens up into the rec room. This is an exciting downsloped modern house plan that has been designed to stringent green standards.
Explore the diverse selection of customizable house plans available for your personalization on our website. Whether your preference leans towards traditional or contemporary styles, our collection caters to all tastes and lifestyles. When you’re prepared to see your vision come to fruition, our dedicated team is at your service to assist in crafting a design that aligns perfectly with your requirements. Contact us today for personalized support and let’s embark on this design journey together. We have more downsloped modern house plans waiting to be discovered.

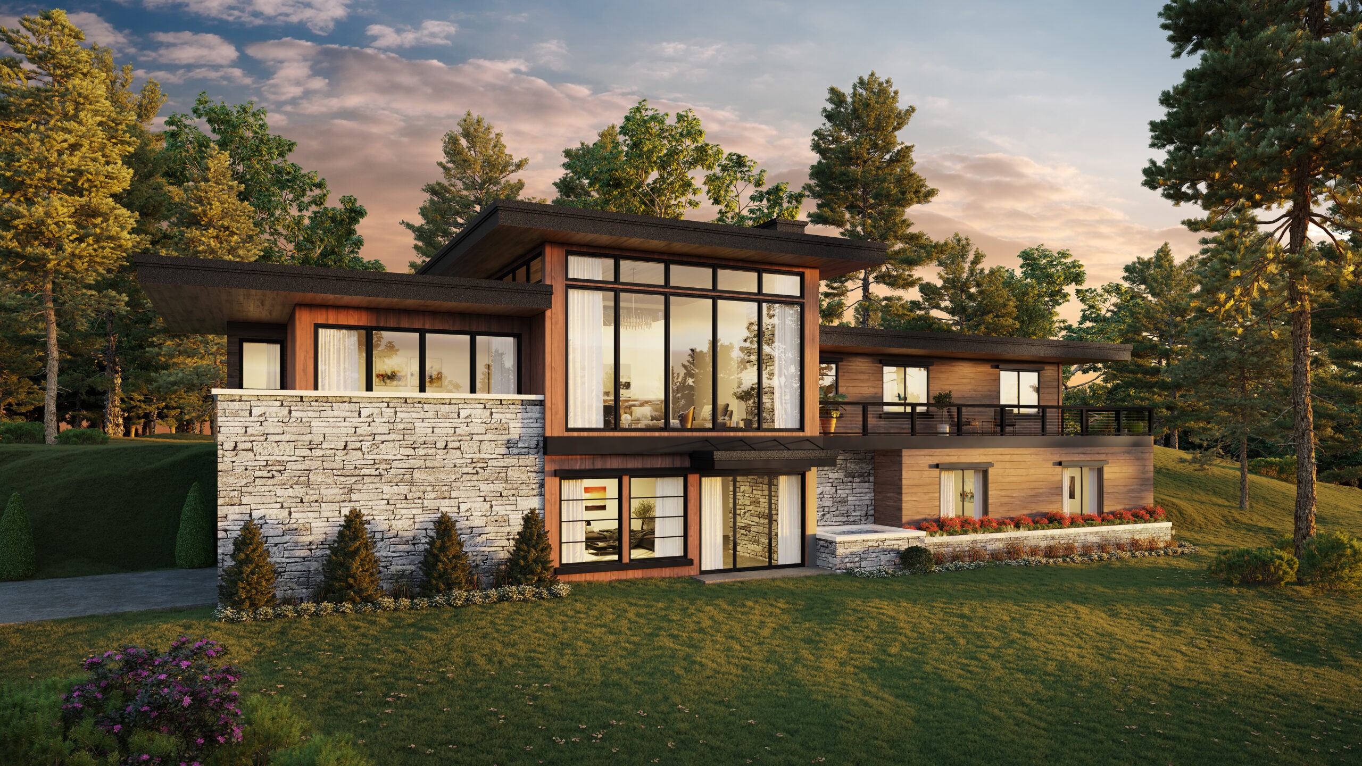
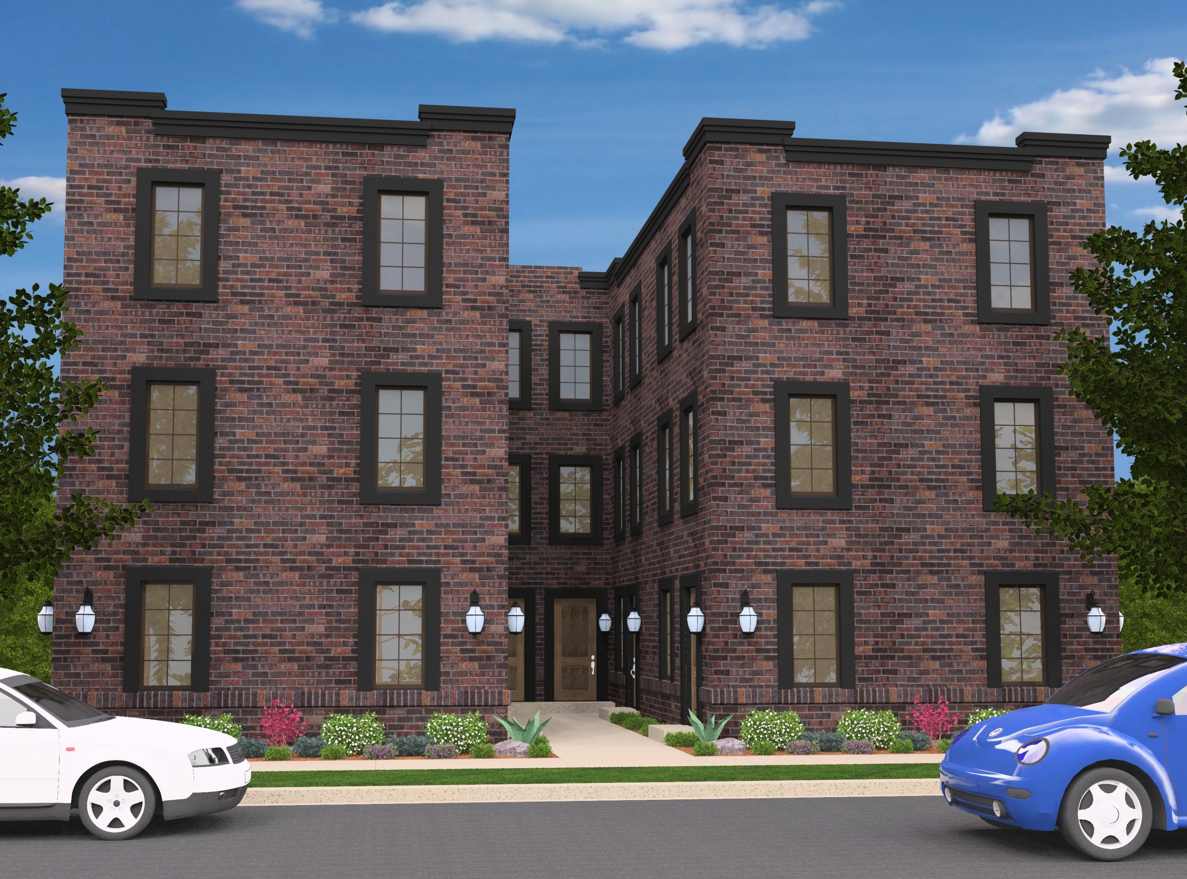
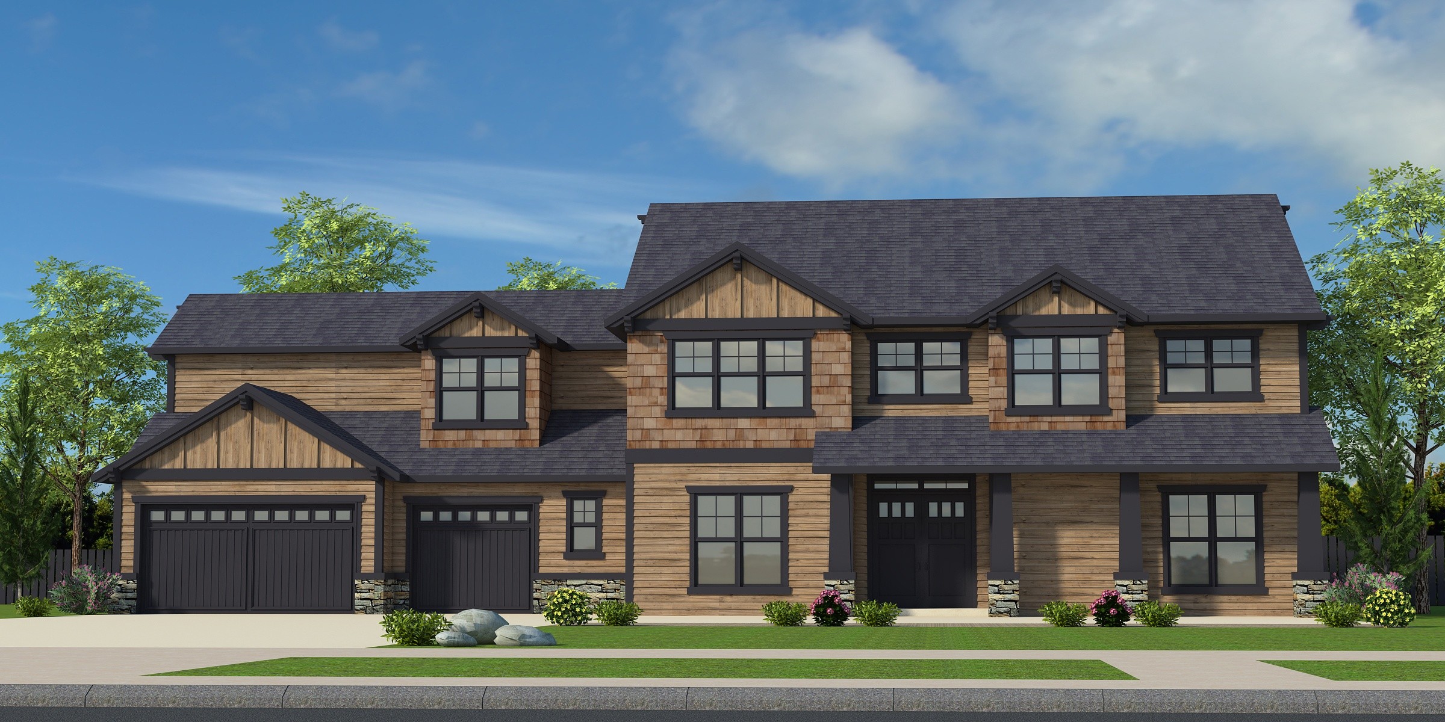
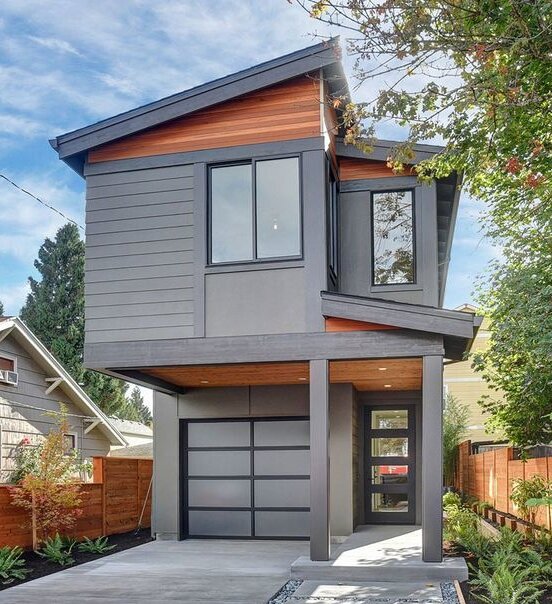
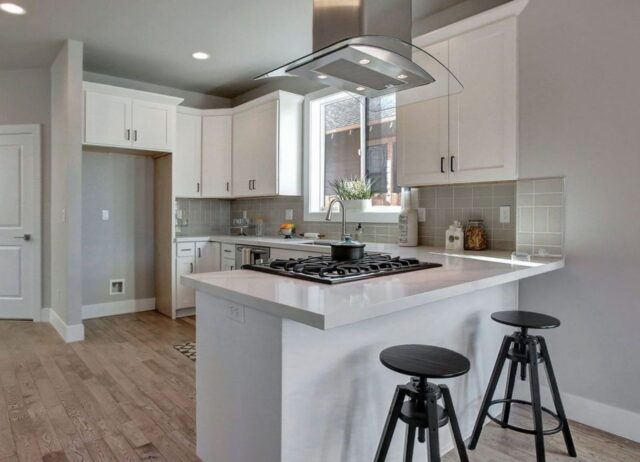 Don’t let this narrow modern house plan fool you. At only 15 feet wide, it still manages to include 3 bedrooms, 2.5 baths, a study, and a rec room. Upstairs you will find the three bedrooms, all comfortably spaced with the study and utility room separating the master suite from the other two bedrooms. A spacious rec room lies just downstairs via a staircase off the kitchen. The entire home fits on a lot 25 wide and is R2.5 zoning compliant with the City of Portland. We also have a version of this house plan that works on a 25 x 100 foot lot zoned R.5.Those who have toured, built or lived in this home rave about it’s spacious and open feeling. At least two current builders are roaming the streets of Portland to find lots to build this beautiful modern house plan on. This is a
Don’t let this narrow modern house plan fool you. At only 15 feet wide, it still manages to include 3 bedrooms, 2.5 baths, a study, and a rec room. Upstairs you will find the three bedrooms, all comfortably spaced with the study and utility room separating the master suite from the other two bedrooms. A spacious rec room lies just downstairs via a staircase off the kitchen. The entire home fits on a lot 25 wide and is R2.5 zoning compliant with the City of Portland. We also have a version of this house plan that works on a 25 x 100 foot lot zoned R.5.Those who have toured, built or lived in this home rave about it’s spacious and open feeling. At least two current builders are roaming the streets of Portland to find lots to build this beautiful modern house plan on. This is a 
