Uphill House Plans
Showing 1–20 of 28 results
-
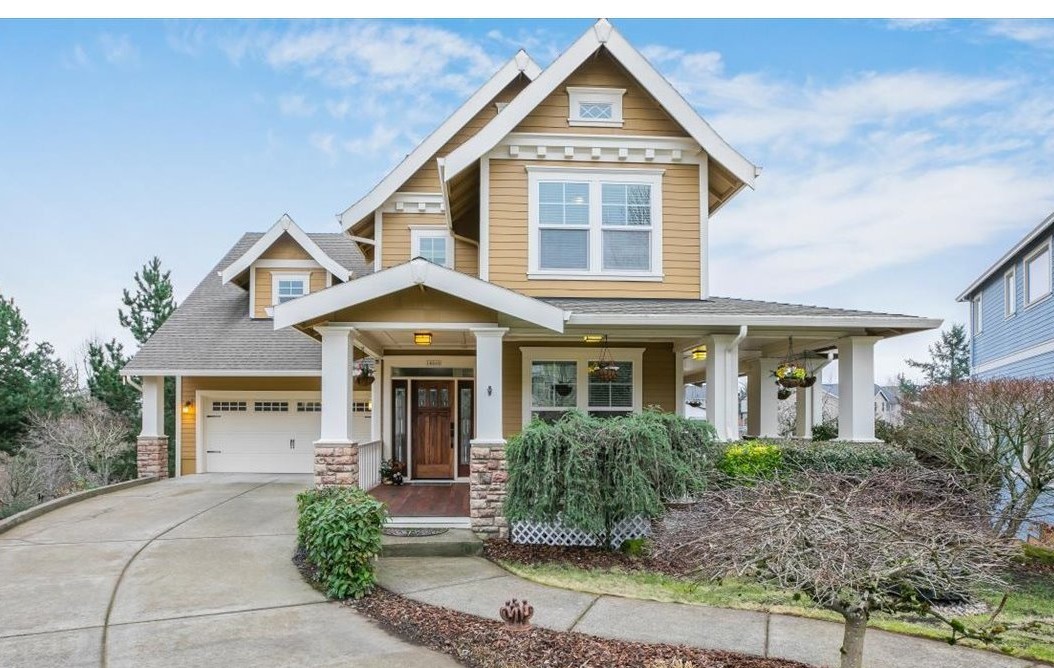
M-3713-RO
Stellar Wraparound Porch House Plan ...
-
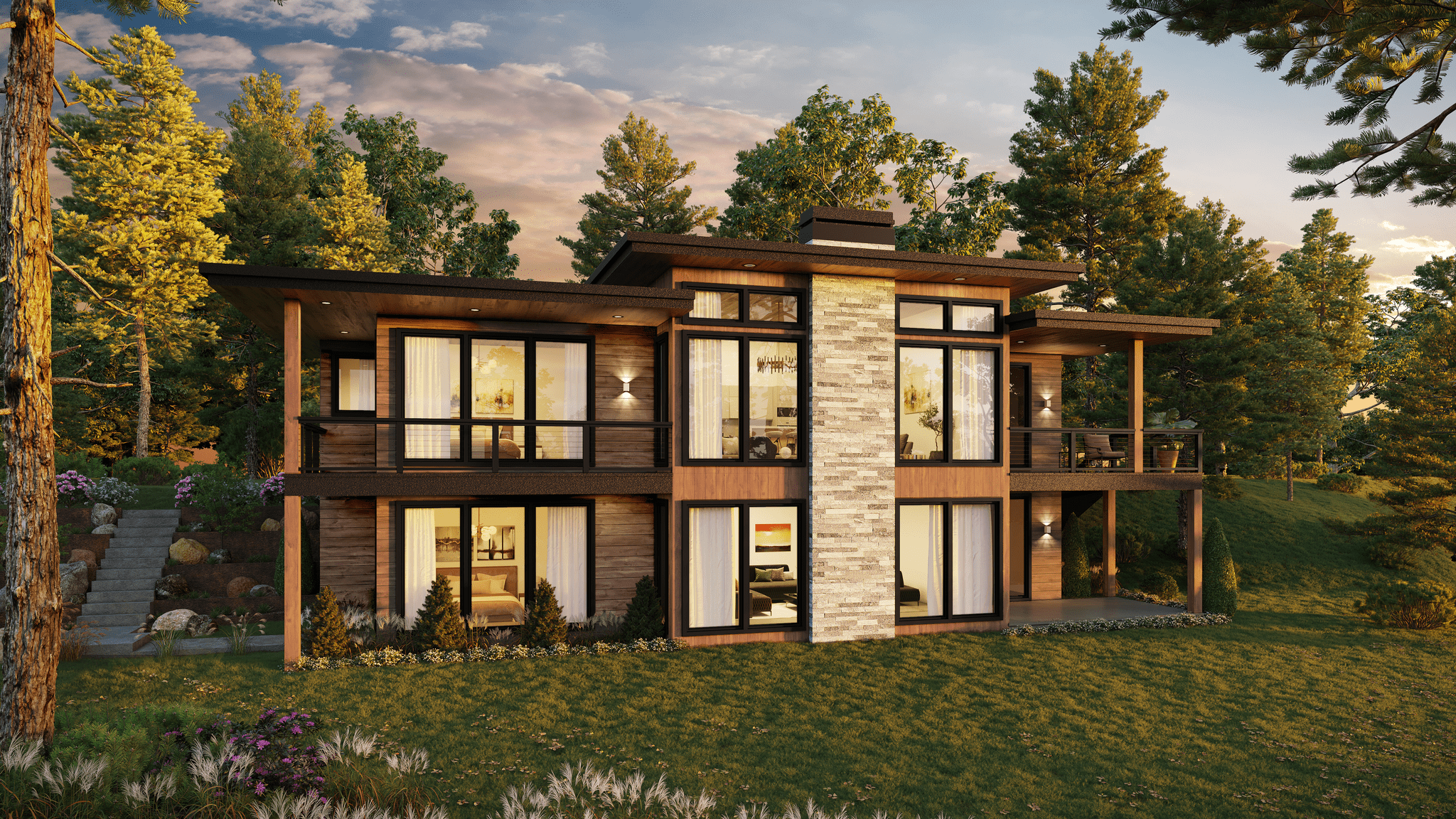
MM-2562
A Modern View Home with Sex Appeal to spare ...
-
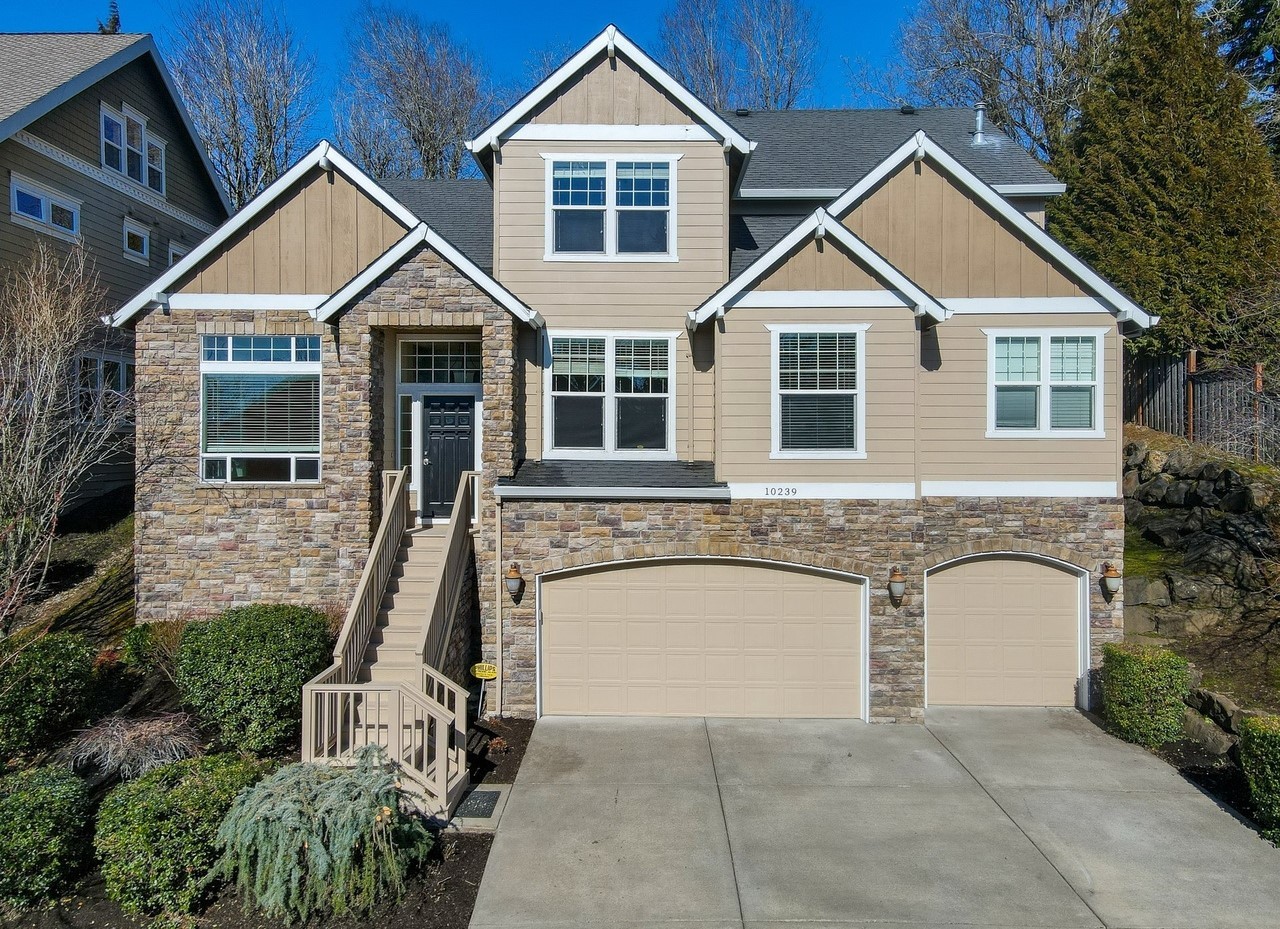
M-3227
Cozy, Feature Packed Traditional House Plan with...
-
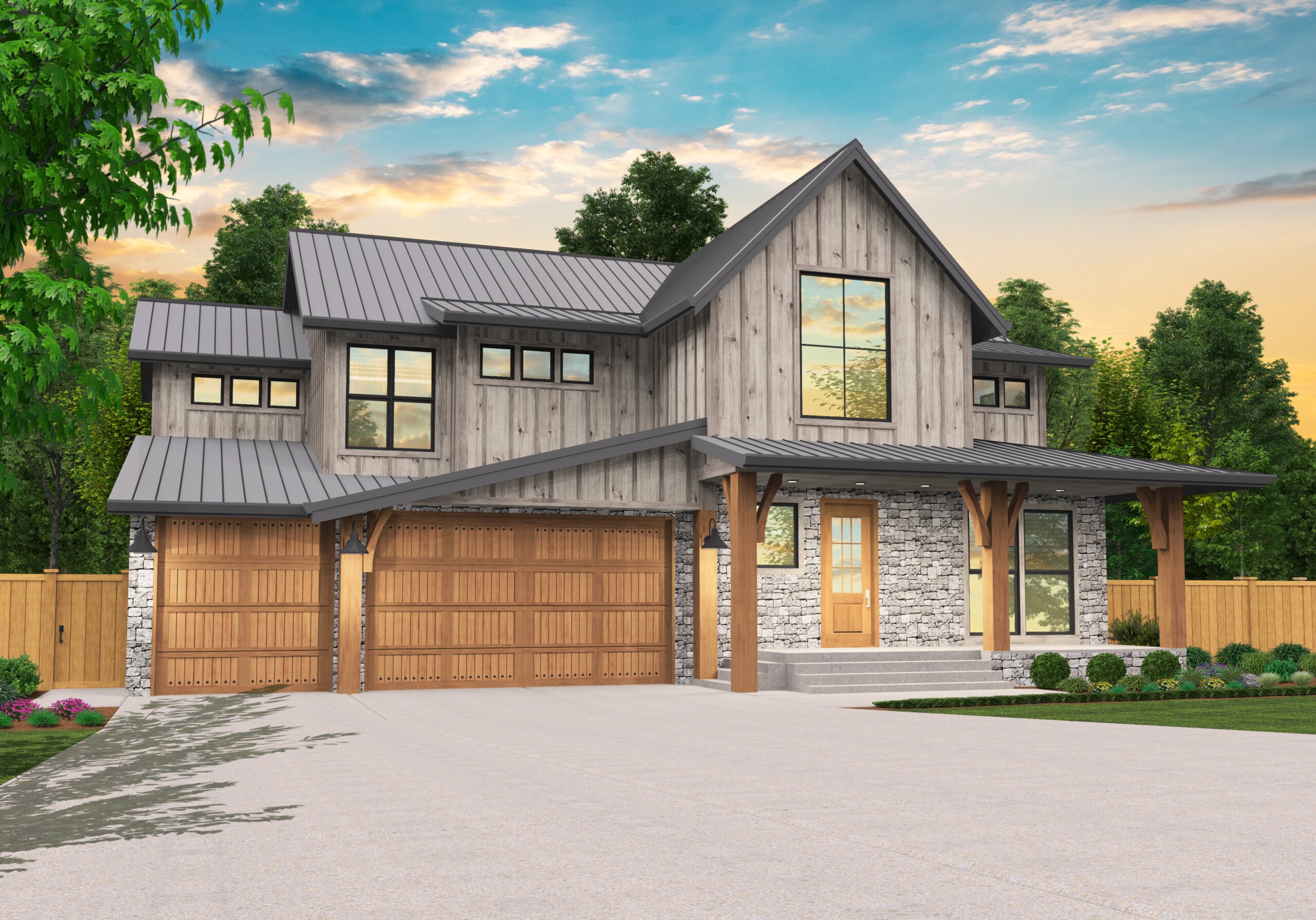
MB-2659
Modern Rustic Farmhouse Style with Killer Floor...
-
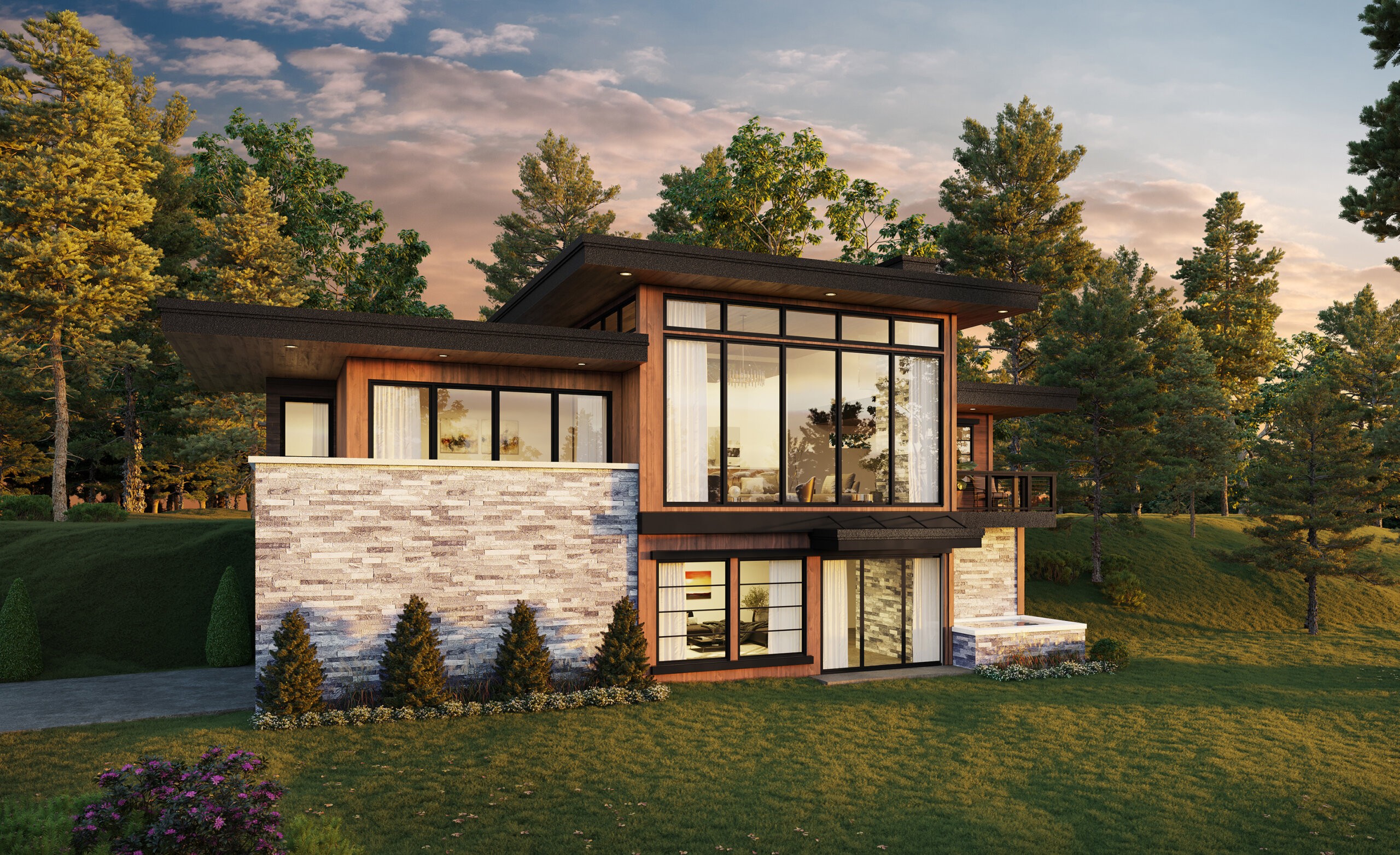
M-1887M
Lovely Modern Plan for a Sloped Lot ...
-
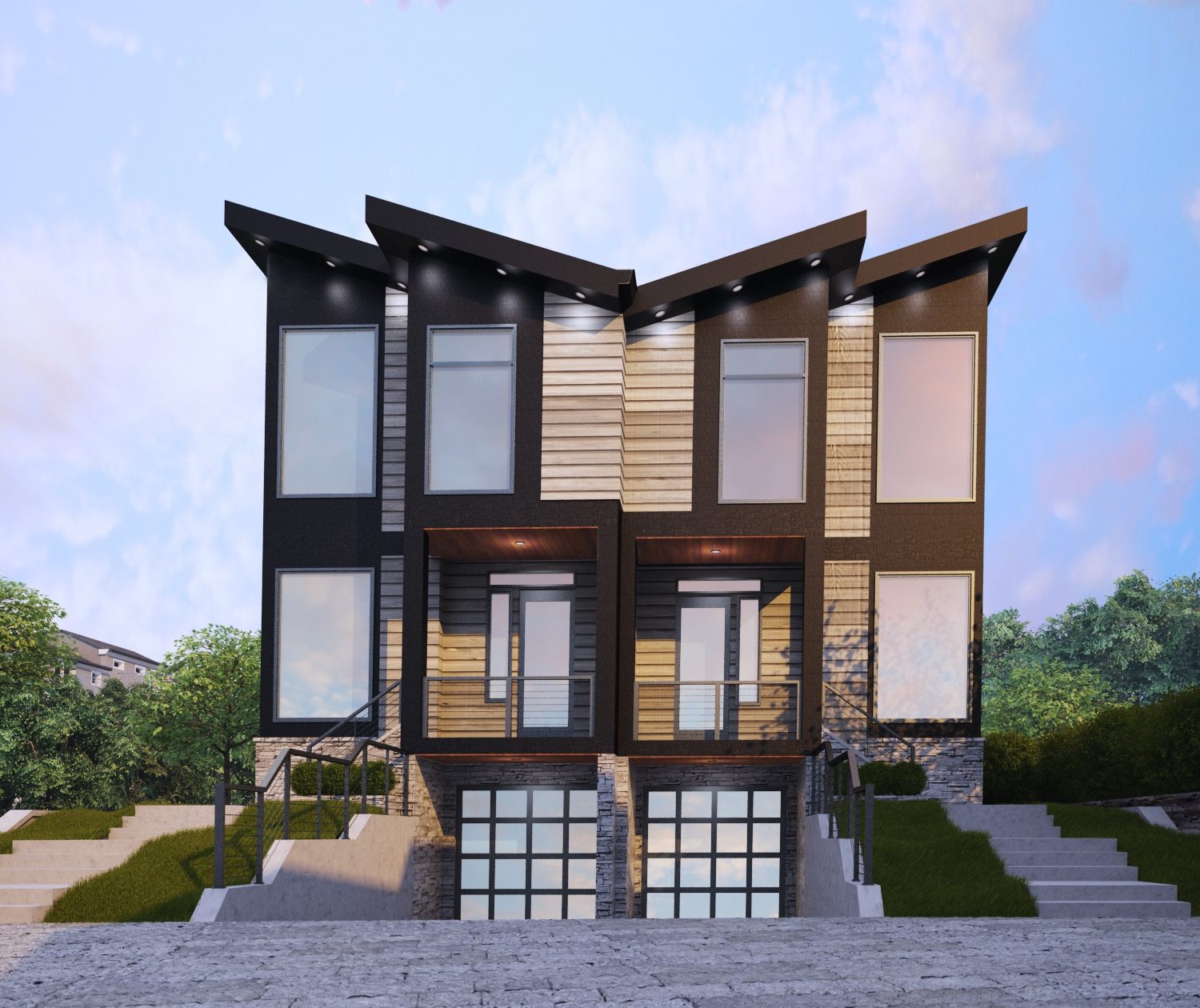
MM-4054-JTM
Big Living, Modern Townhouses
-
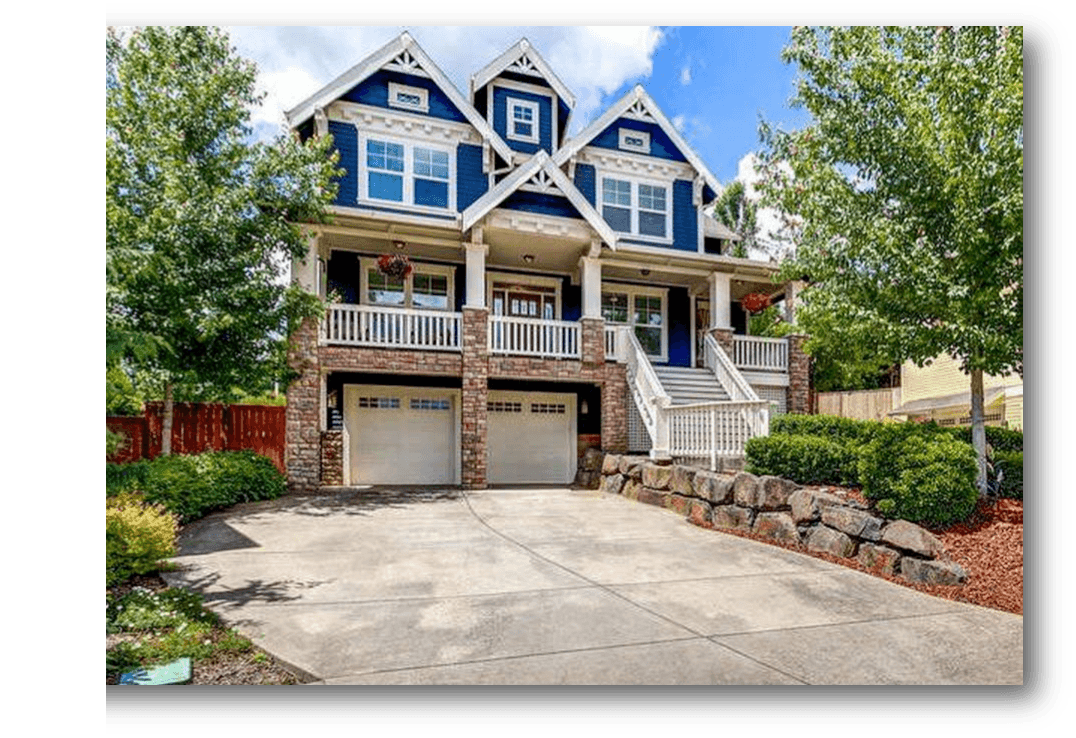
M-3847-RO
Sloped Lot Modern Farmhouse Ready for Anything ...
-
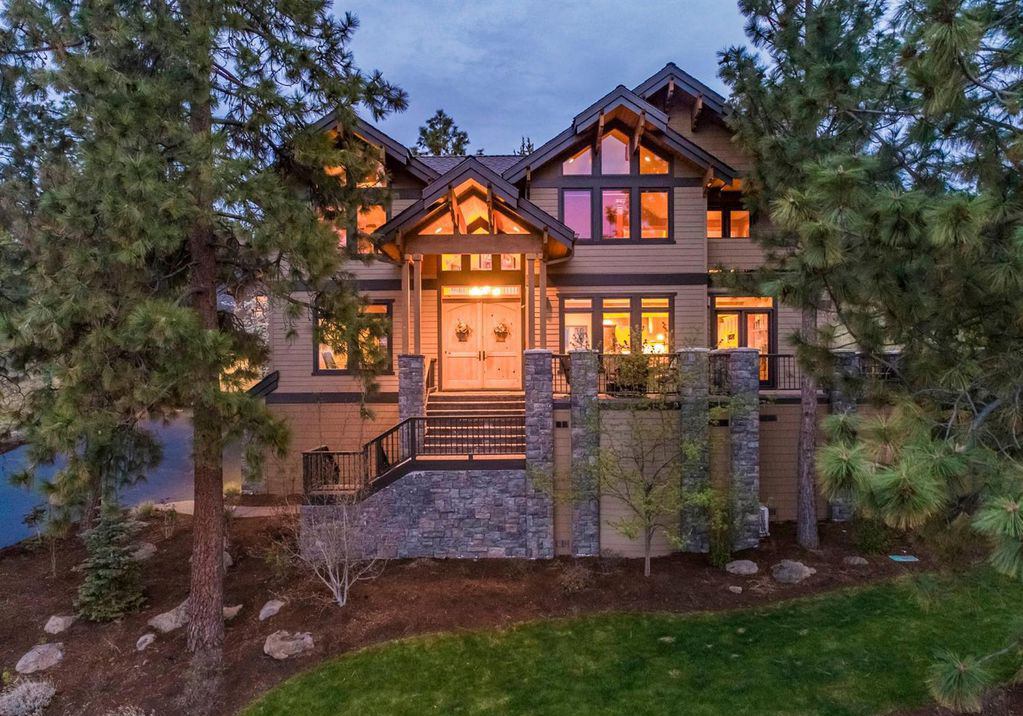
M-4984
Lodge Style Family Mountain Compound ...
-
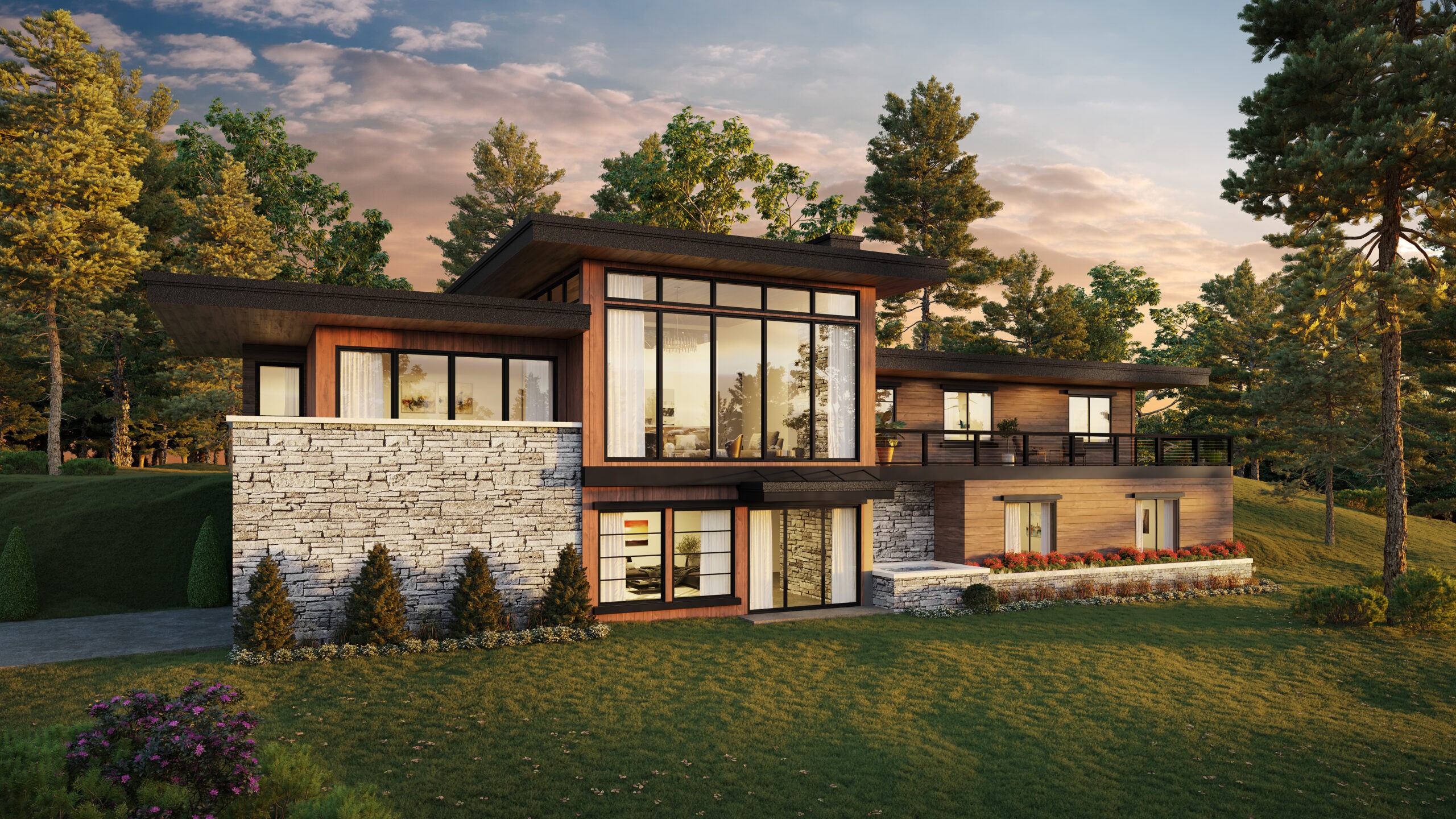
M-3113H
Down-sloped Modern House Plan for Tricky Lots ...
-
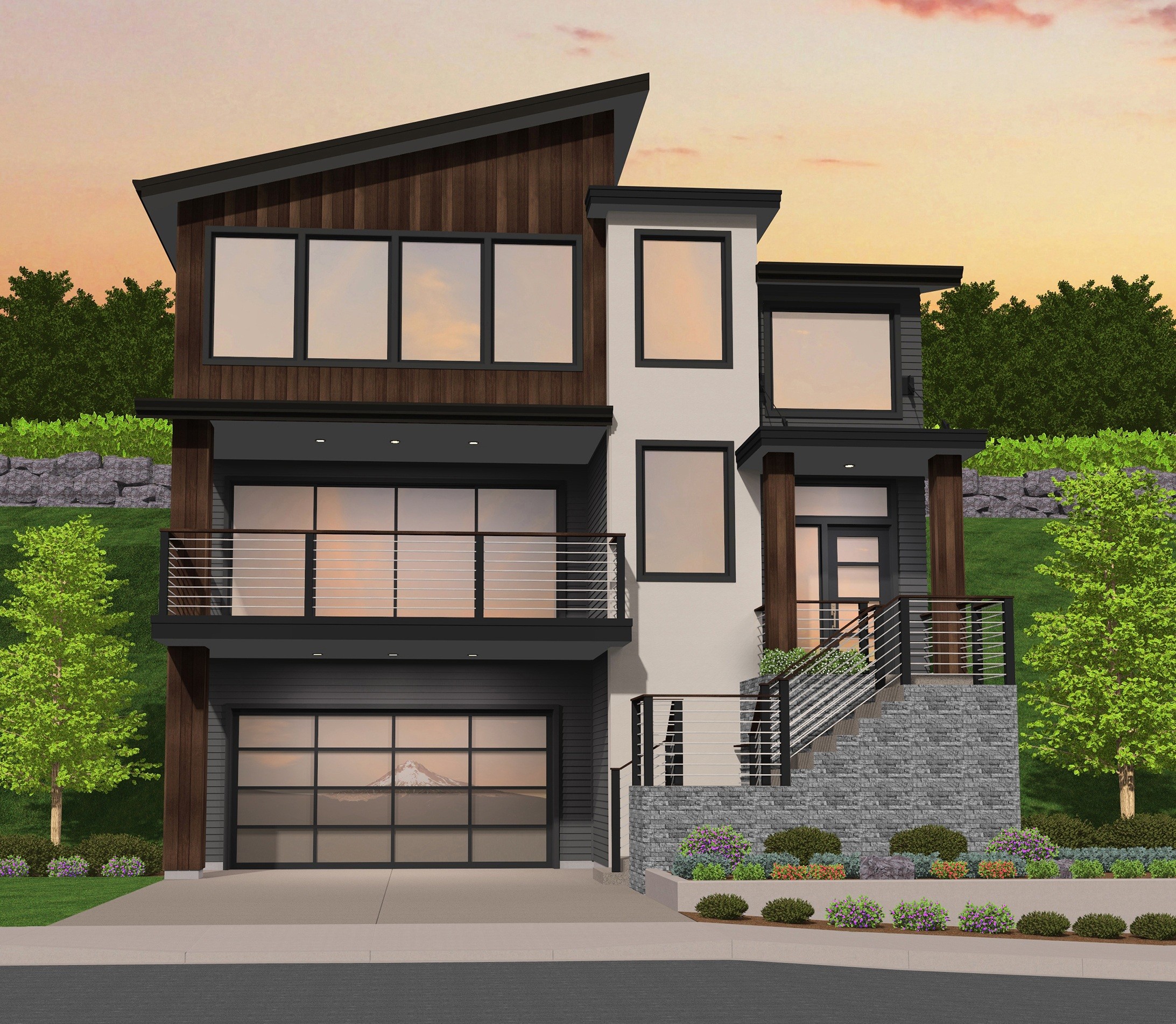
MM-3033-BC
Contemporary House Plan for Steep Uphill Lot ...
-
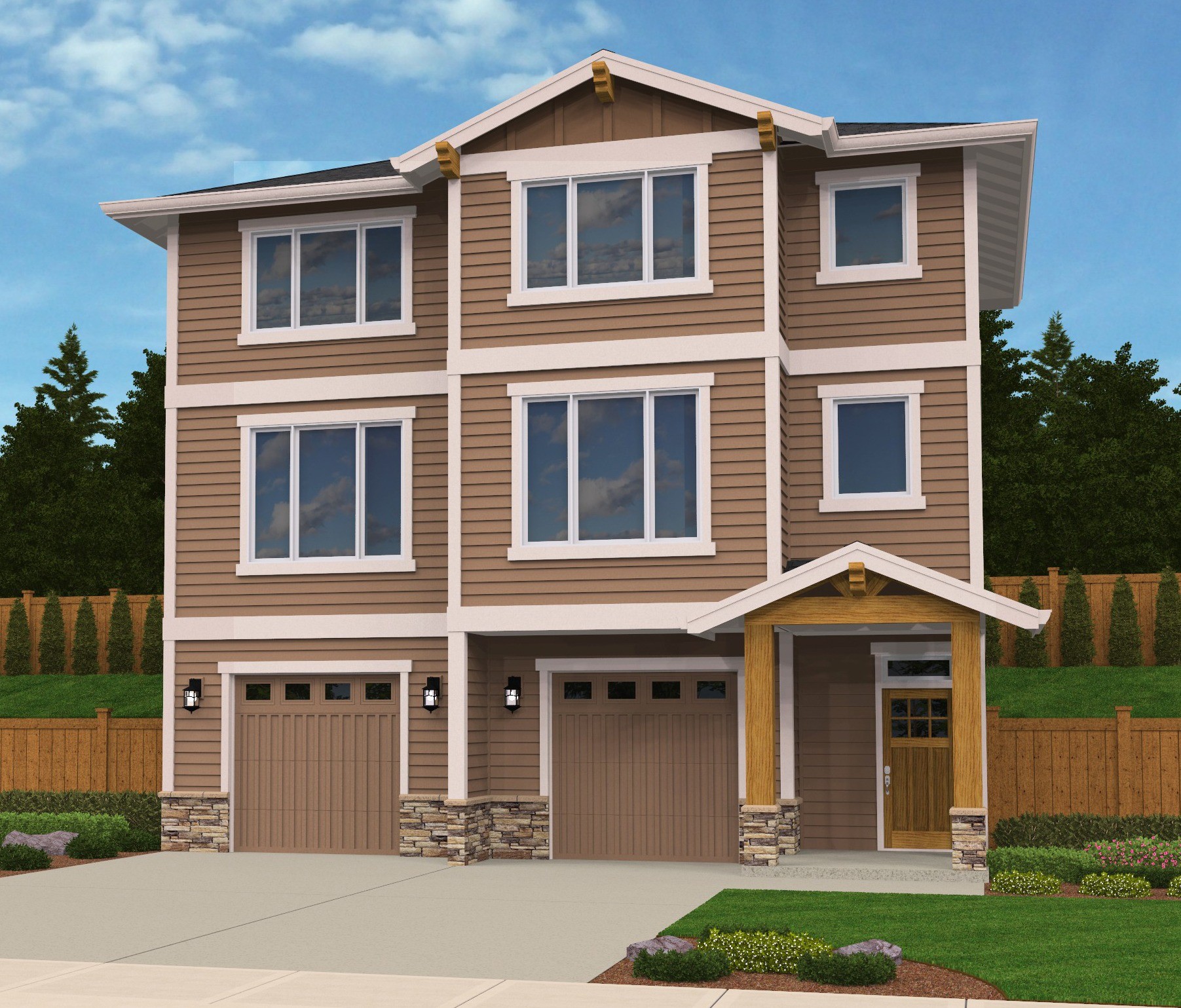
M-2084-DBV-B
Three story Craftsman House Plan with a View ...
-
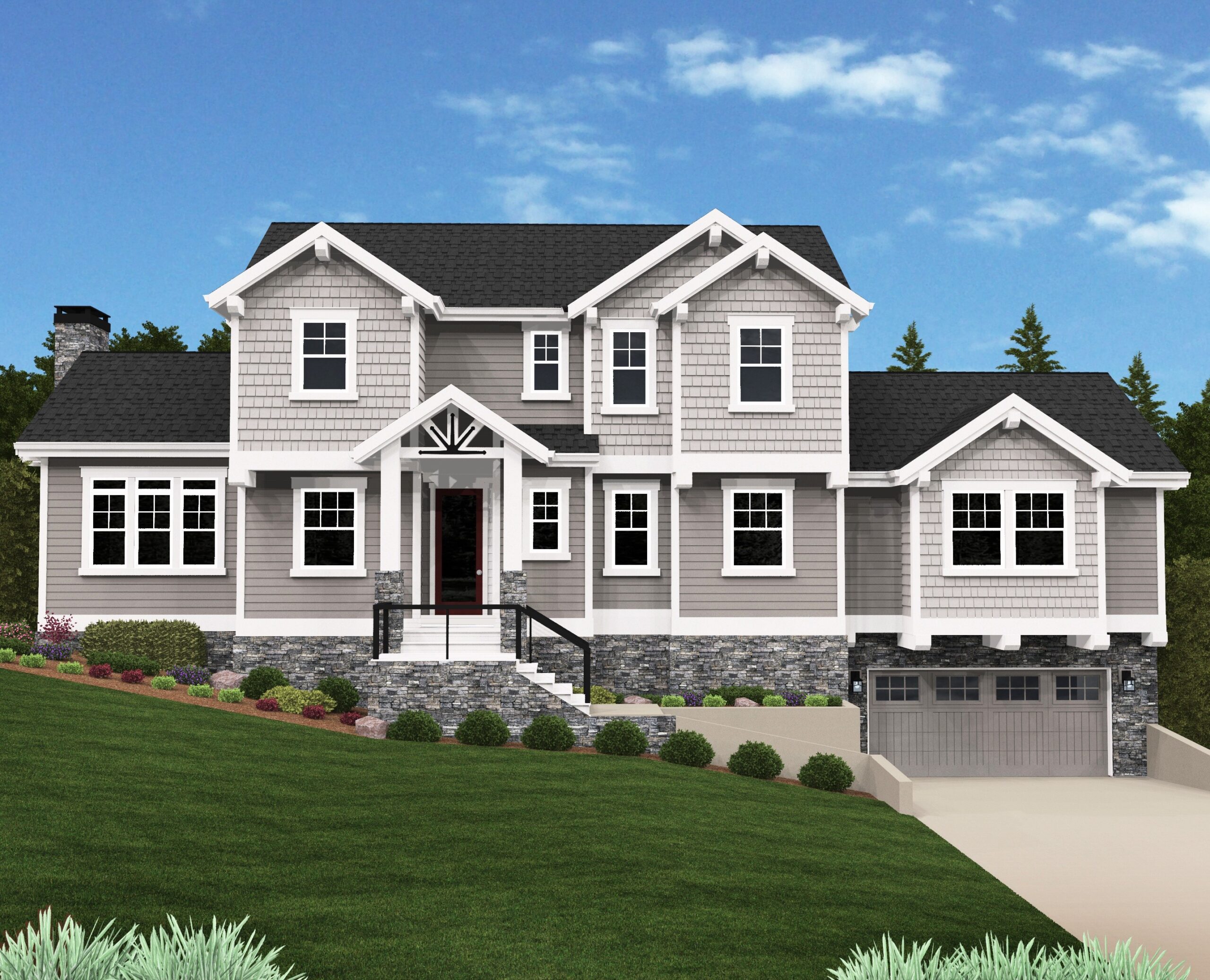
M-2612-CH
-
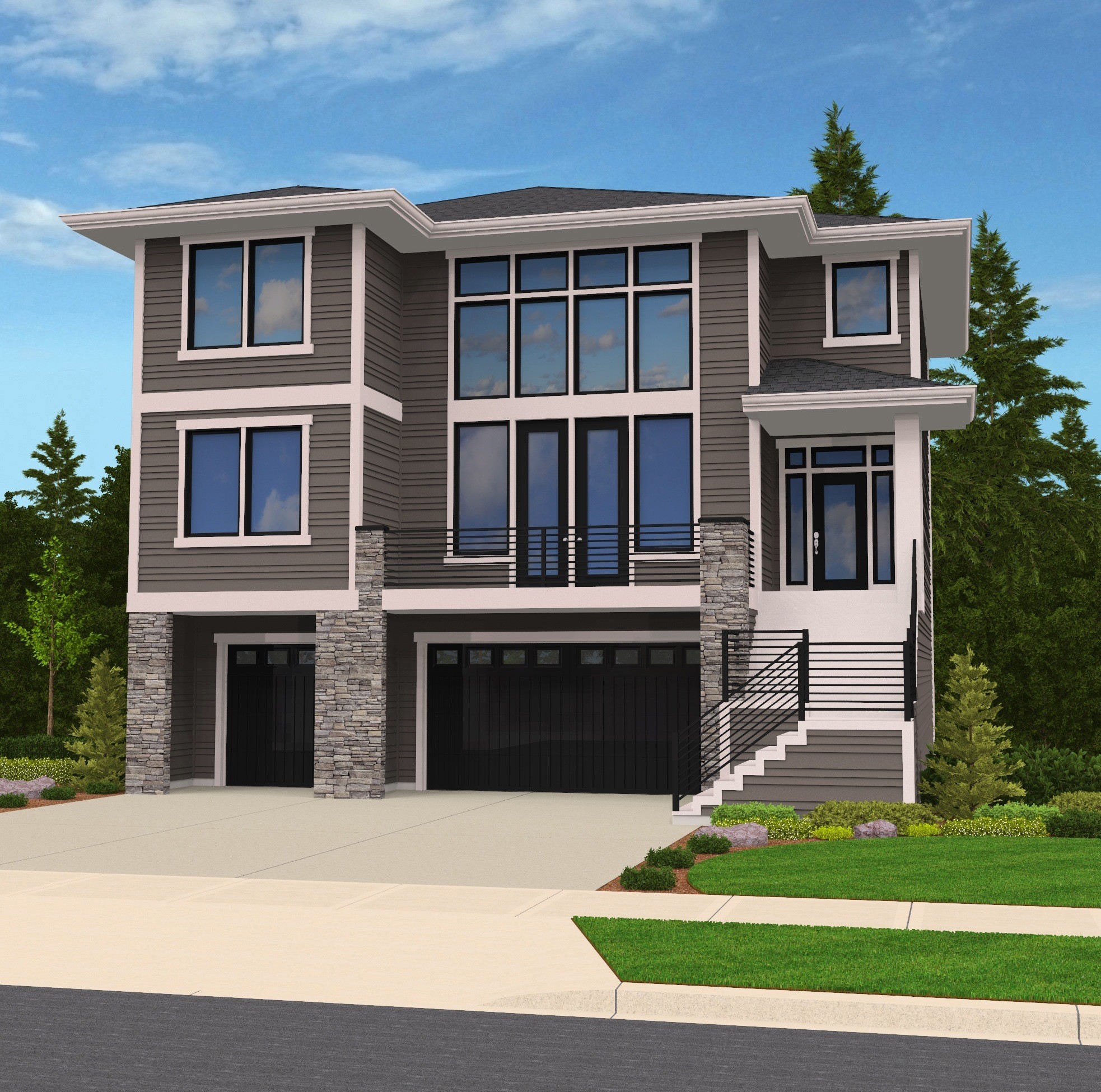
MSAP-2795-SK
Very Popular Narrow Uphill Modern House Plan ...
-
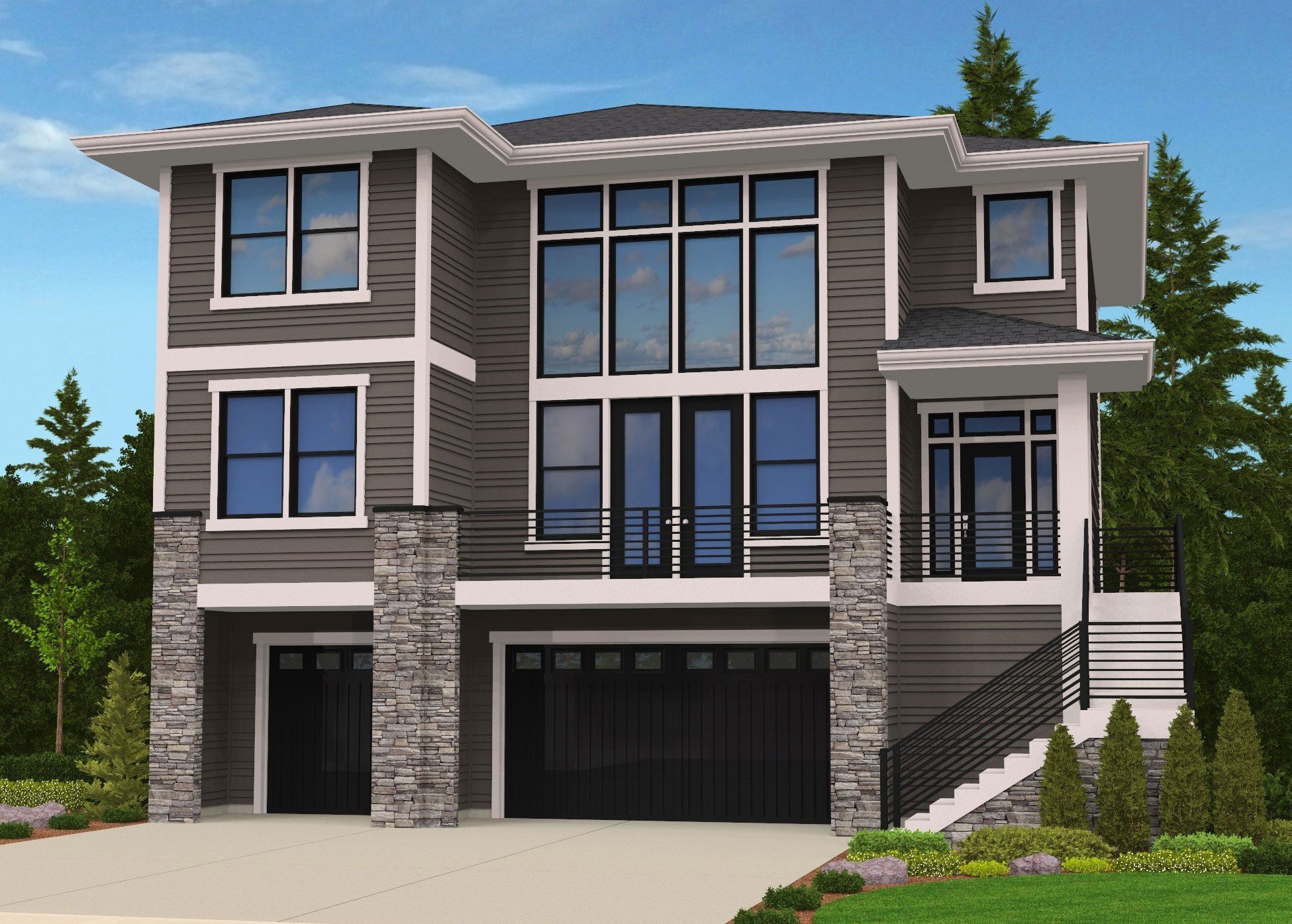
M-2656-DBV
Contemporary, Prairie, and Craftsman styles, the...
-

M-3349-JTR
Old World Mediterranean House Plan ...
-
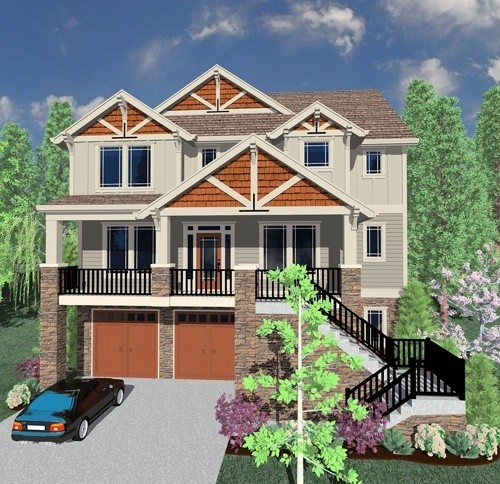
M-3339SH
An instant classic Craftsman House Plan for a...
-
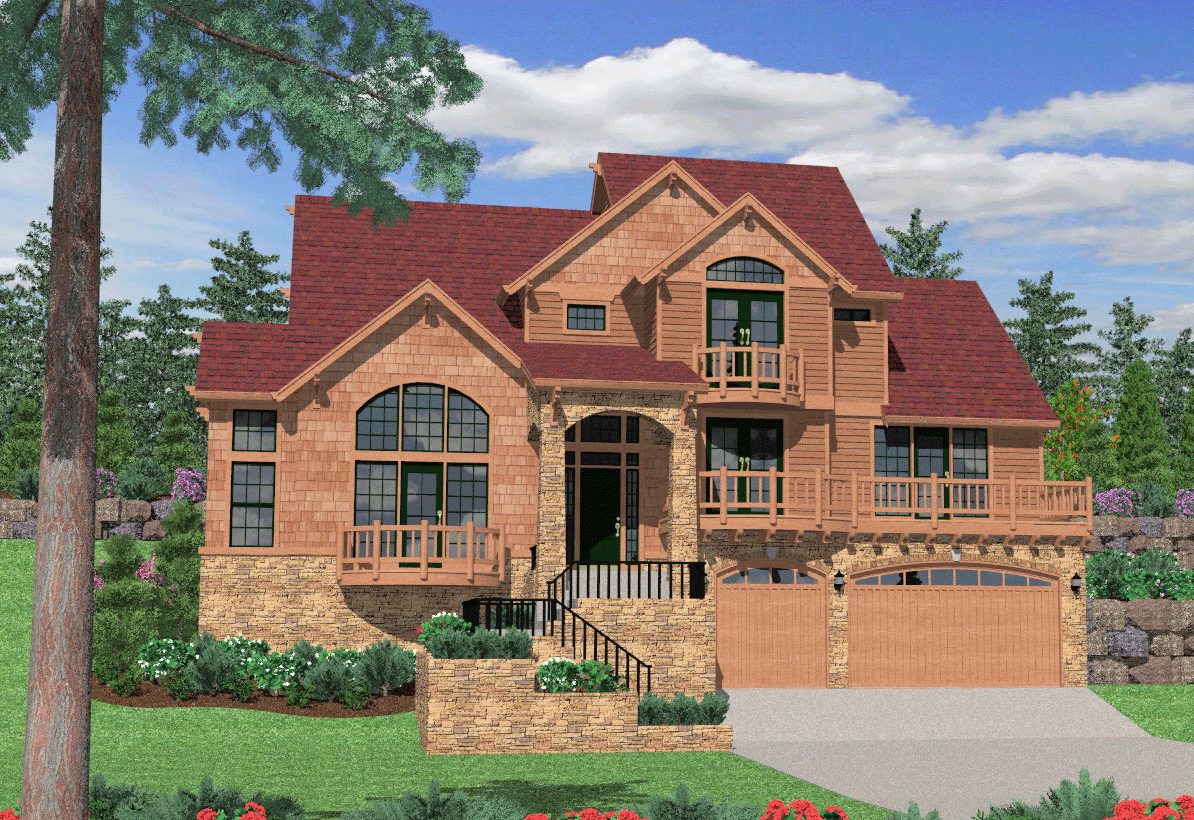
M-3168
A more handsome uphill house plan would be hard to...
-
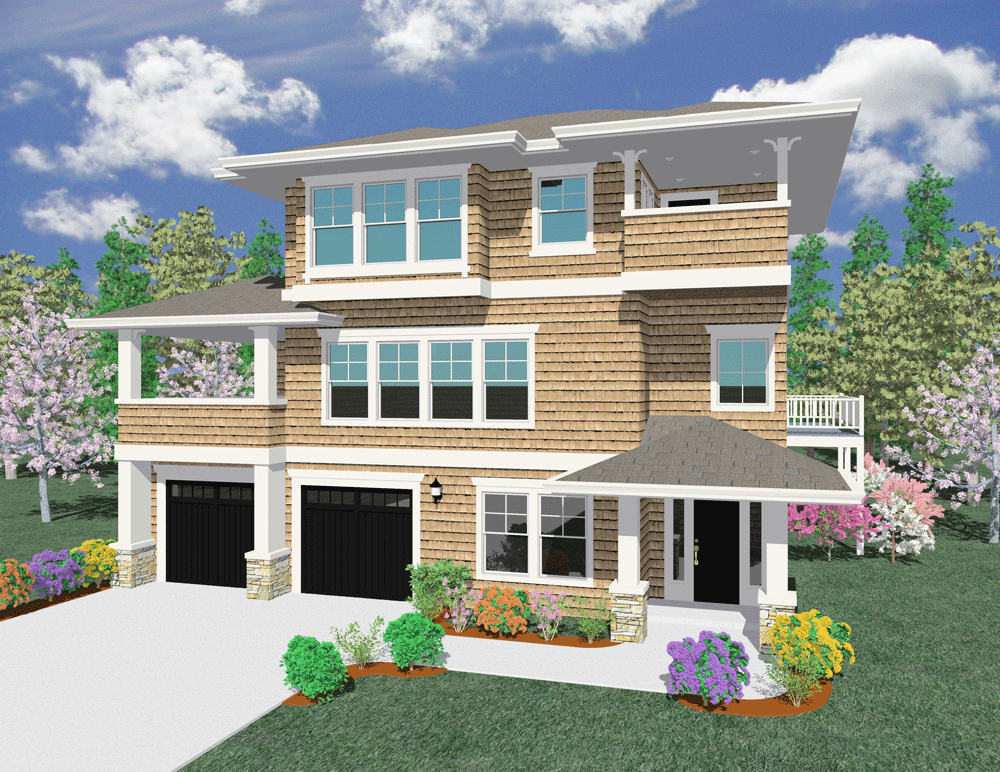
M-3468
If you have an uphill lot with views to the front...
-
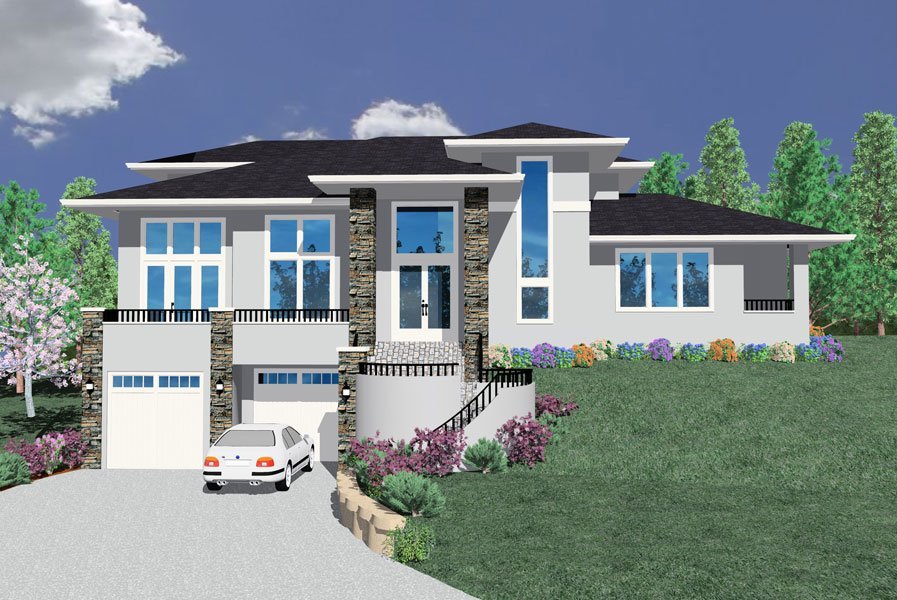
MSAP-3533
This is simply a dramatic and beautiful house plan...
-

M-2966
This house plan is an outstanding solution to the...
