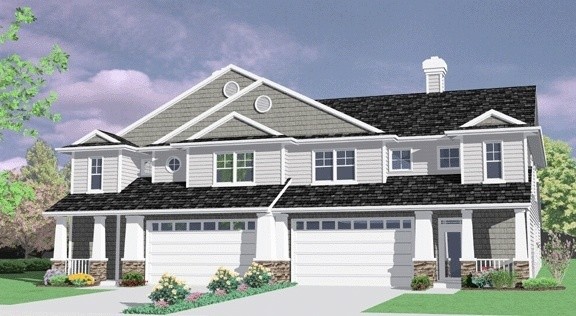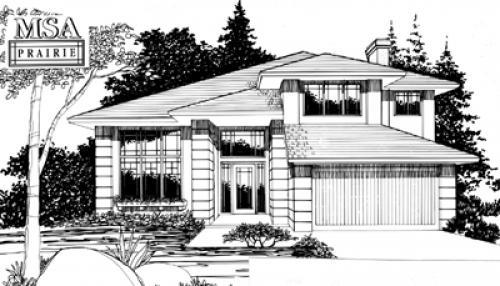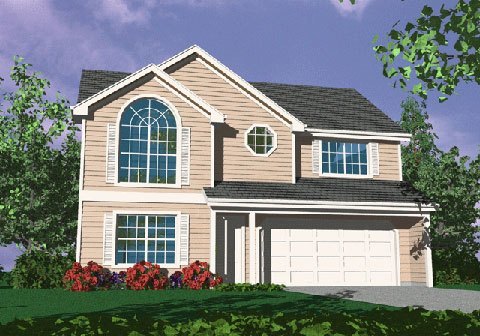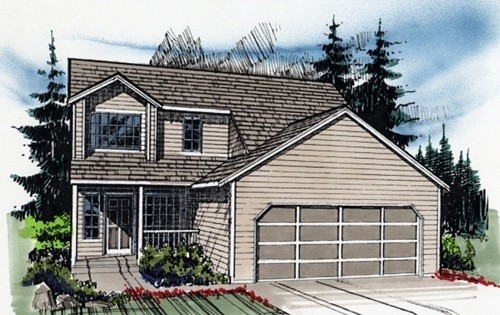South Hampton
MA-1829
This is an outstanding town home design. At just over 1800 sq. ft. per side this stunning shingle style is not only beautiful but affordable to build. The master suite on the main floor is complimented by the two large bedrooms and loft on the upper floor. Notice the very large great room that is two stories tall with many built-in plant shelves. The master suite faces the rear along with the large upper bedroom with rear deck. This design, while originally planned as a townhouse, would work very well as a single family home. As a town home it is 60 feet wide (which would fit nicely on most duplex lots), and as a single family detached home it would only measure 30 feet.






