Custom Designed House Plans
Showing 161–180 of 303 results
-
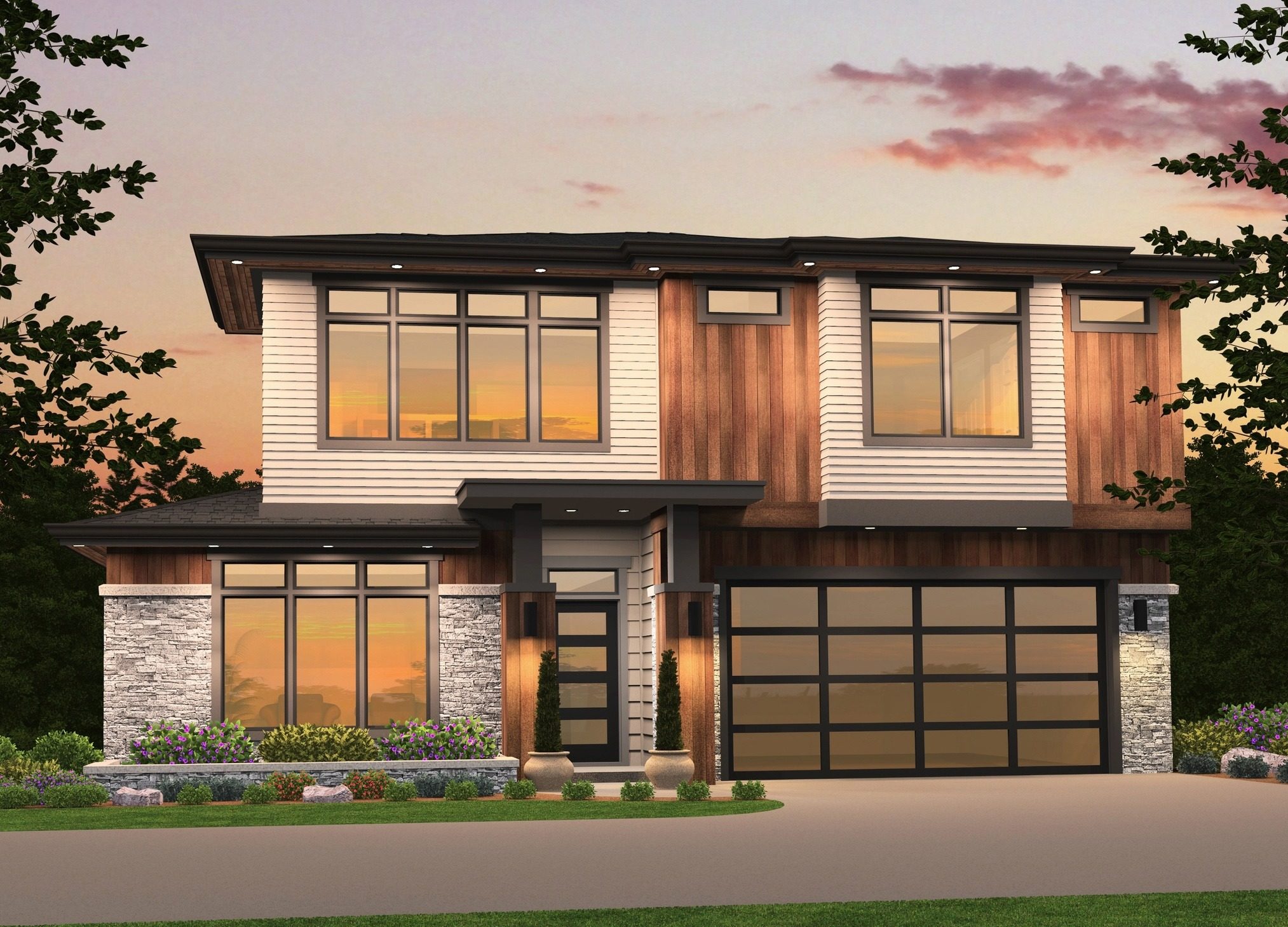
M-3792-JTR
Two Story Contemporary House Plan with Home...
-
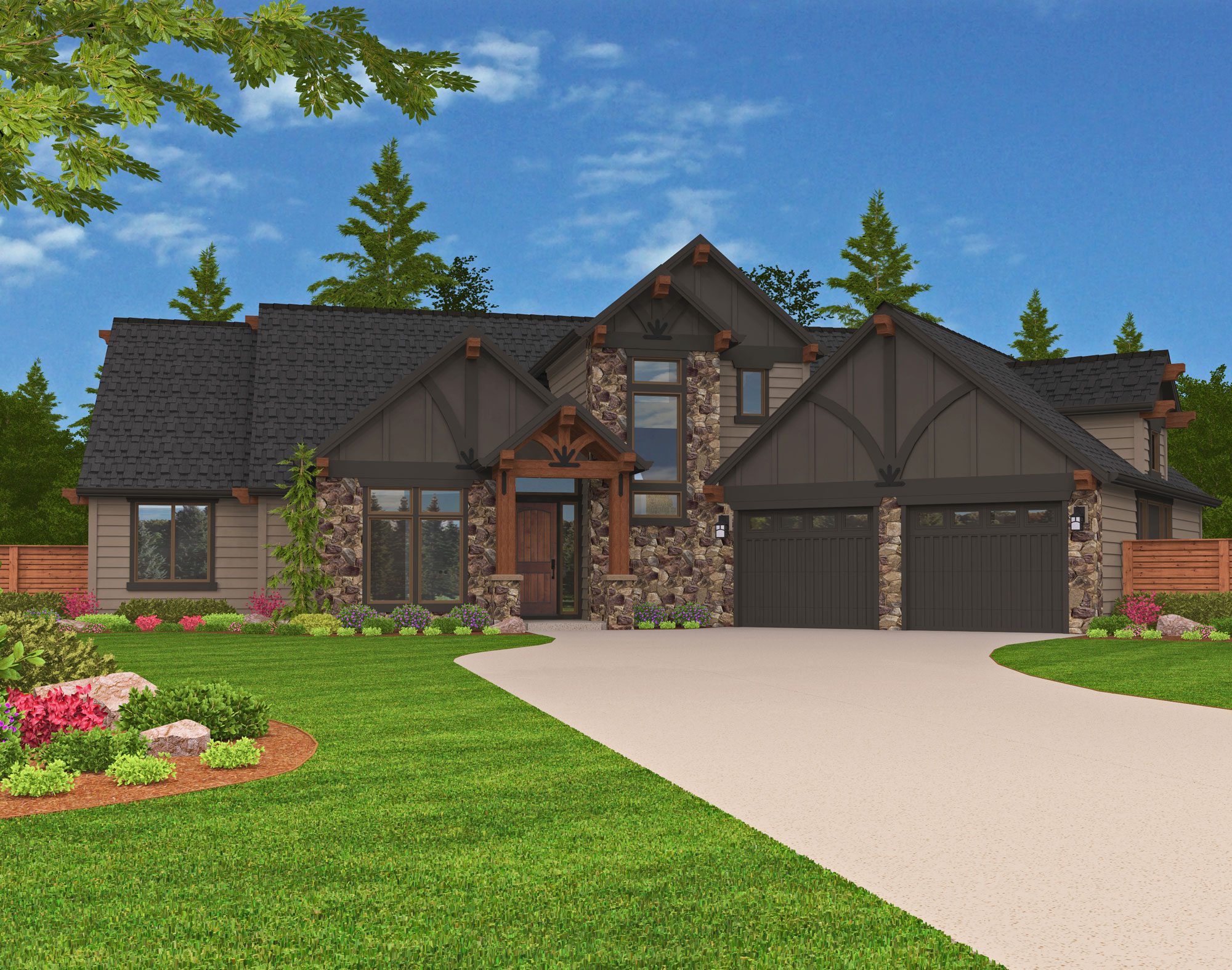
X-16-D
Single Story Country House Plan ...
-

M-2515-C
Modern House Plan with Country Charm ...
-
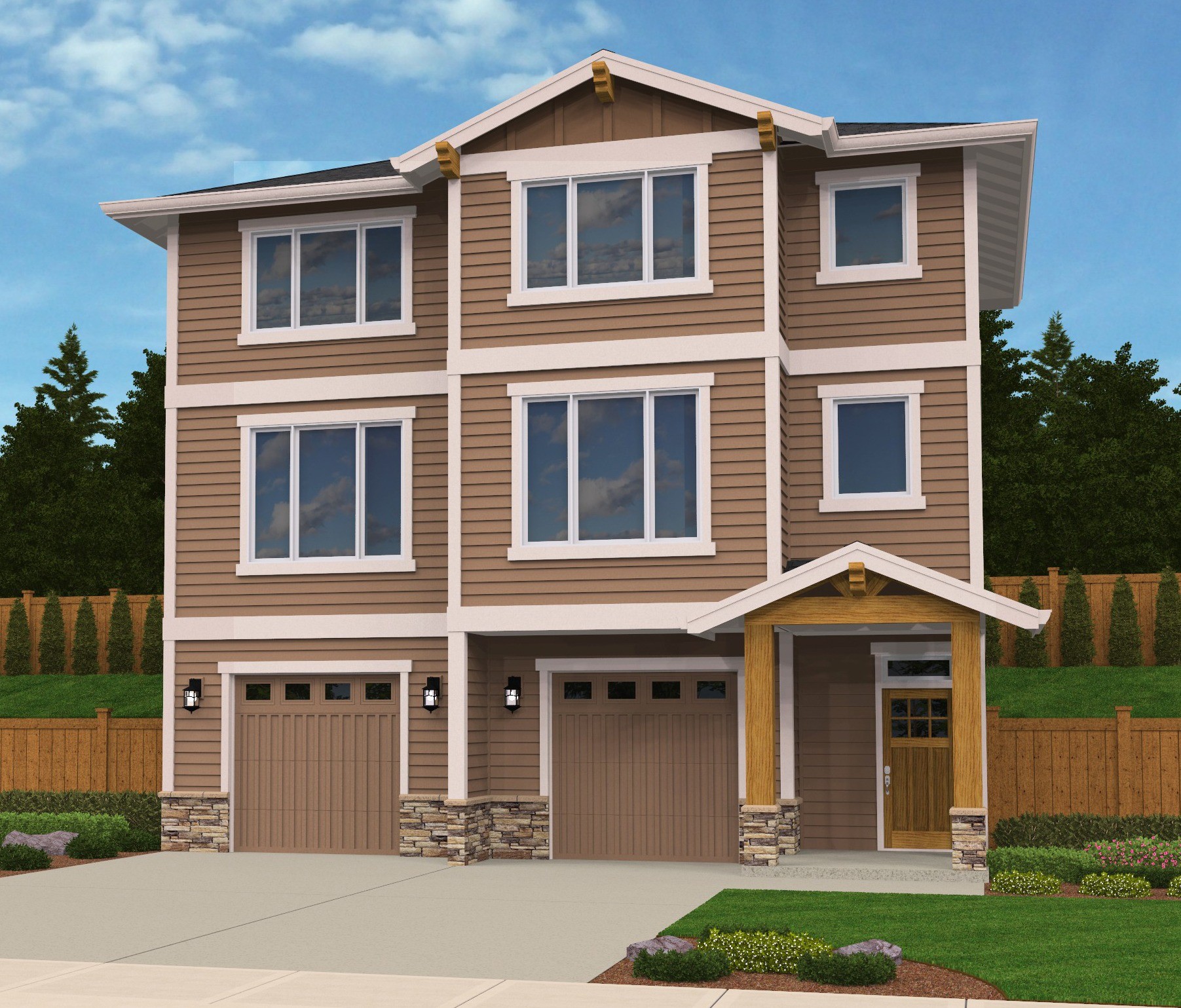
M-2084-DBV-B
Three story Craftsman House Plan with a View ...
-
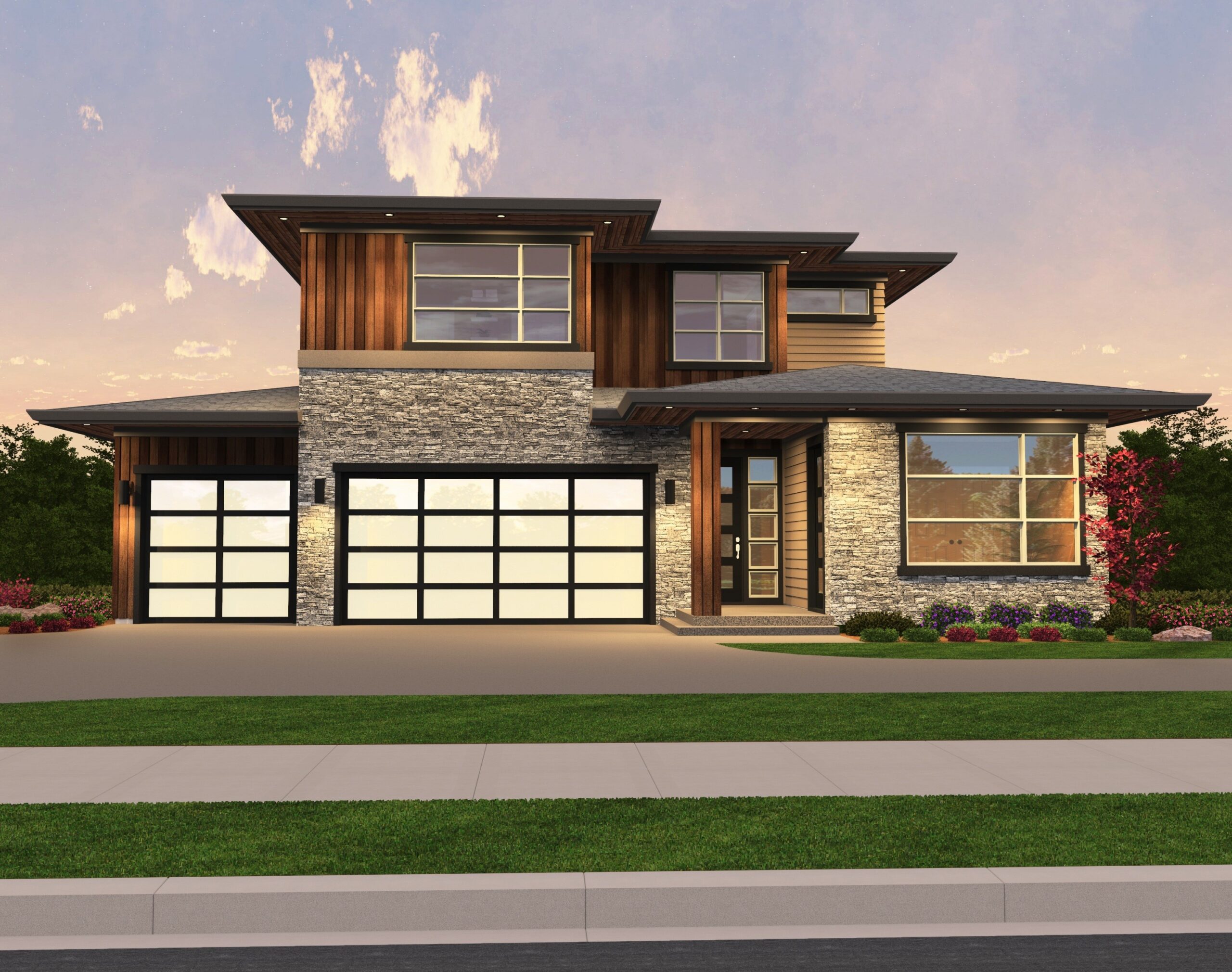
M-4079-JTR
Elegant Two Story Contemporary Home Design with...
-
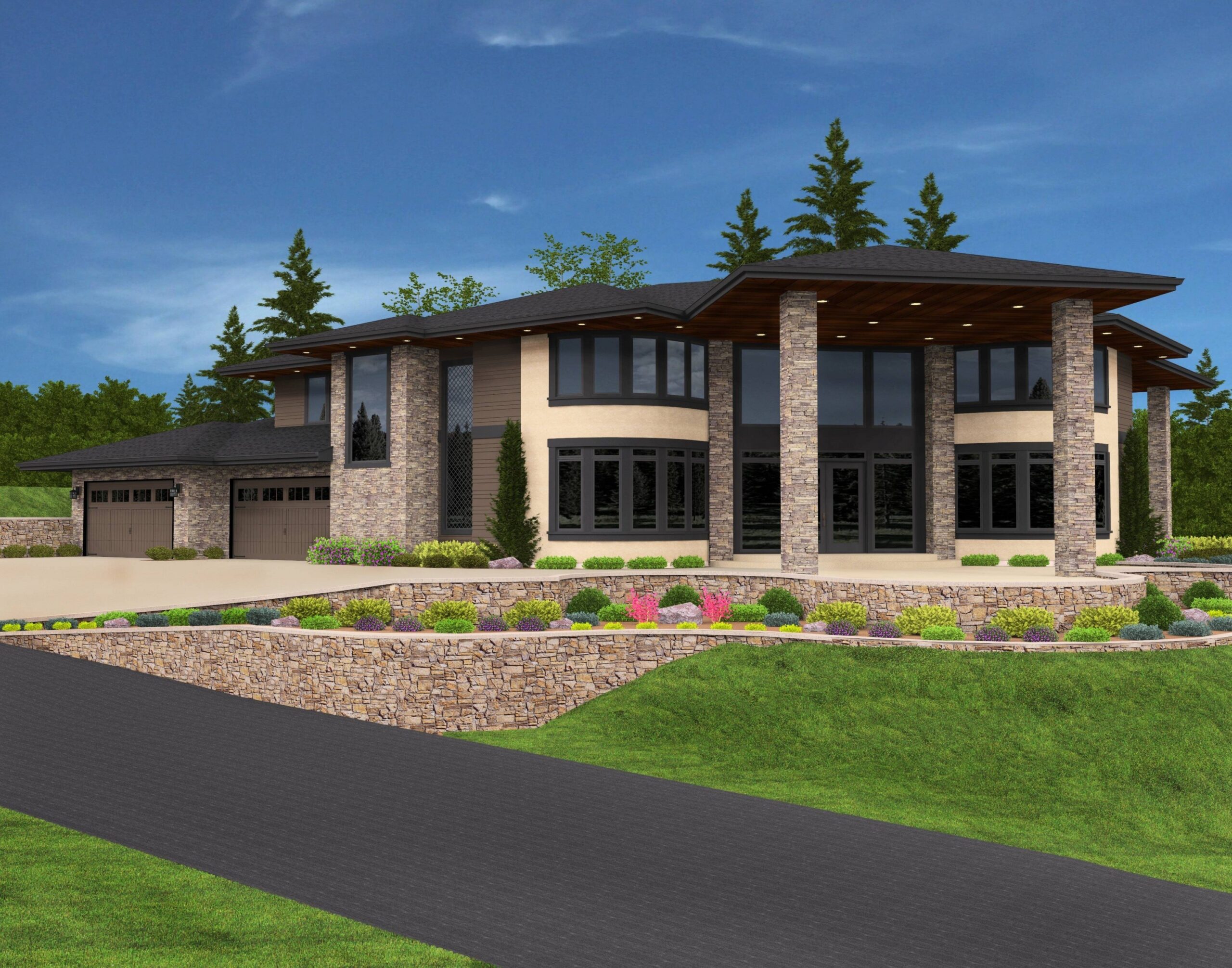
M-5468
Majestic Contemporary House Plan with Four Car...
-
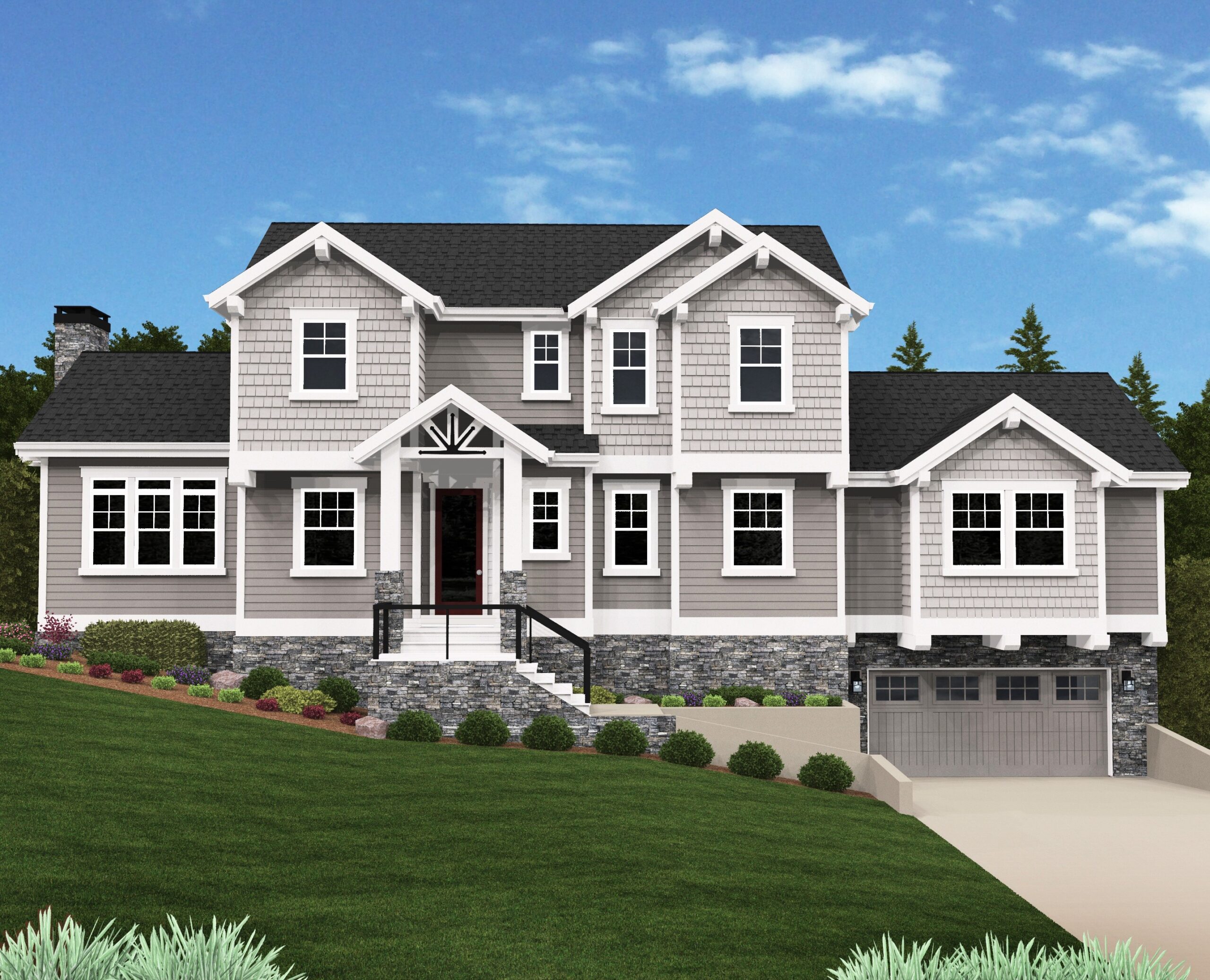
M-2612-CH
-
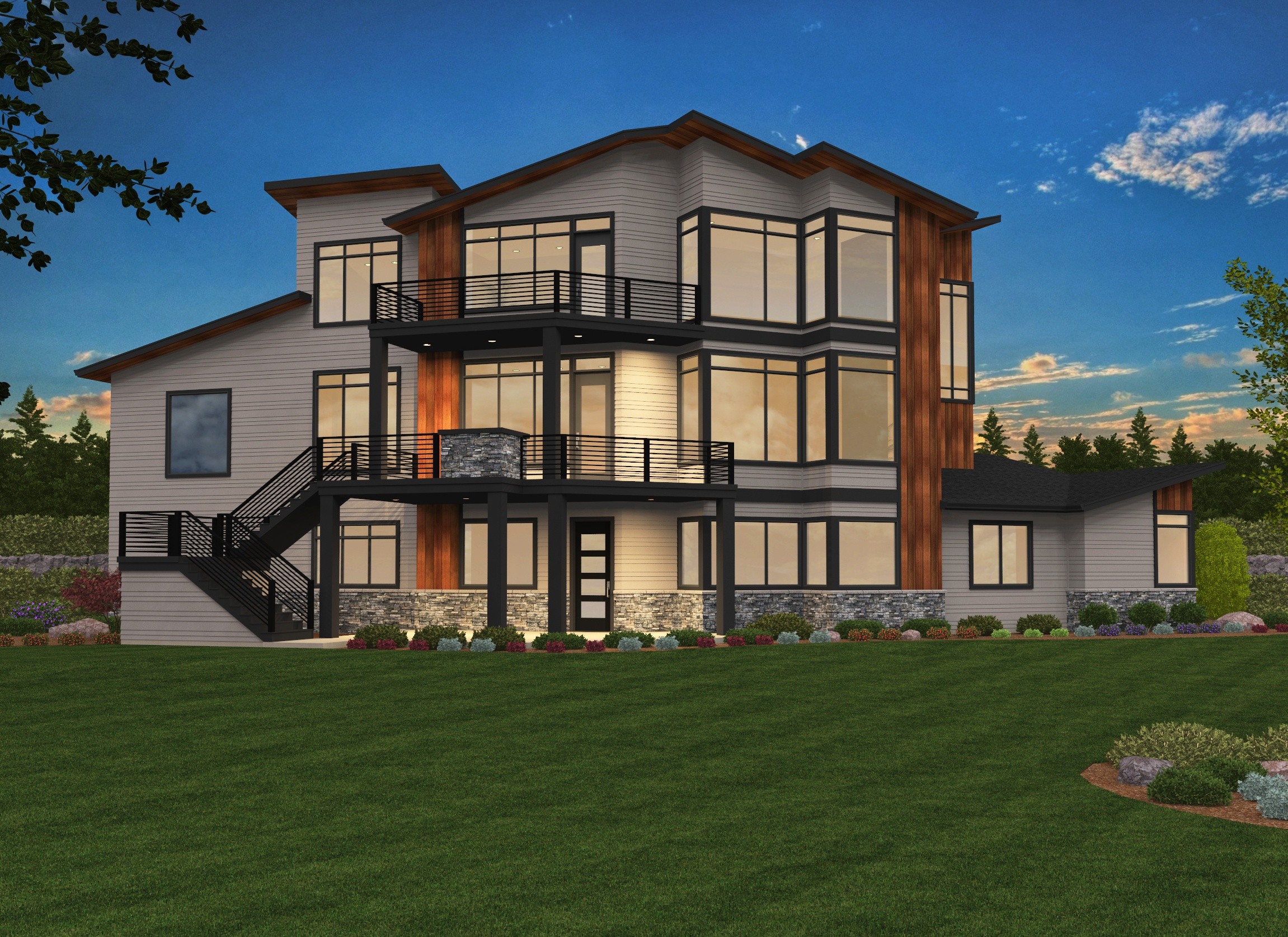
MM-3881
Custom Contemporary Home Design ...
-
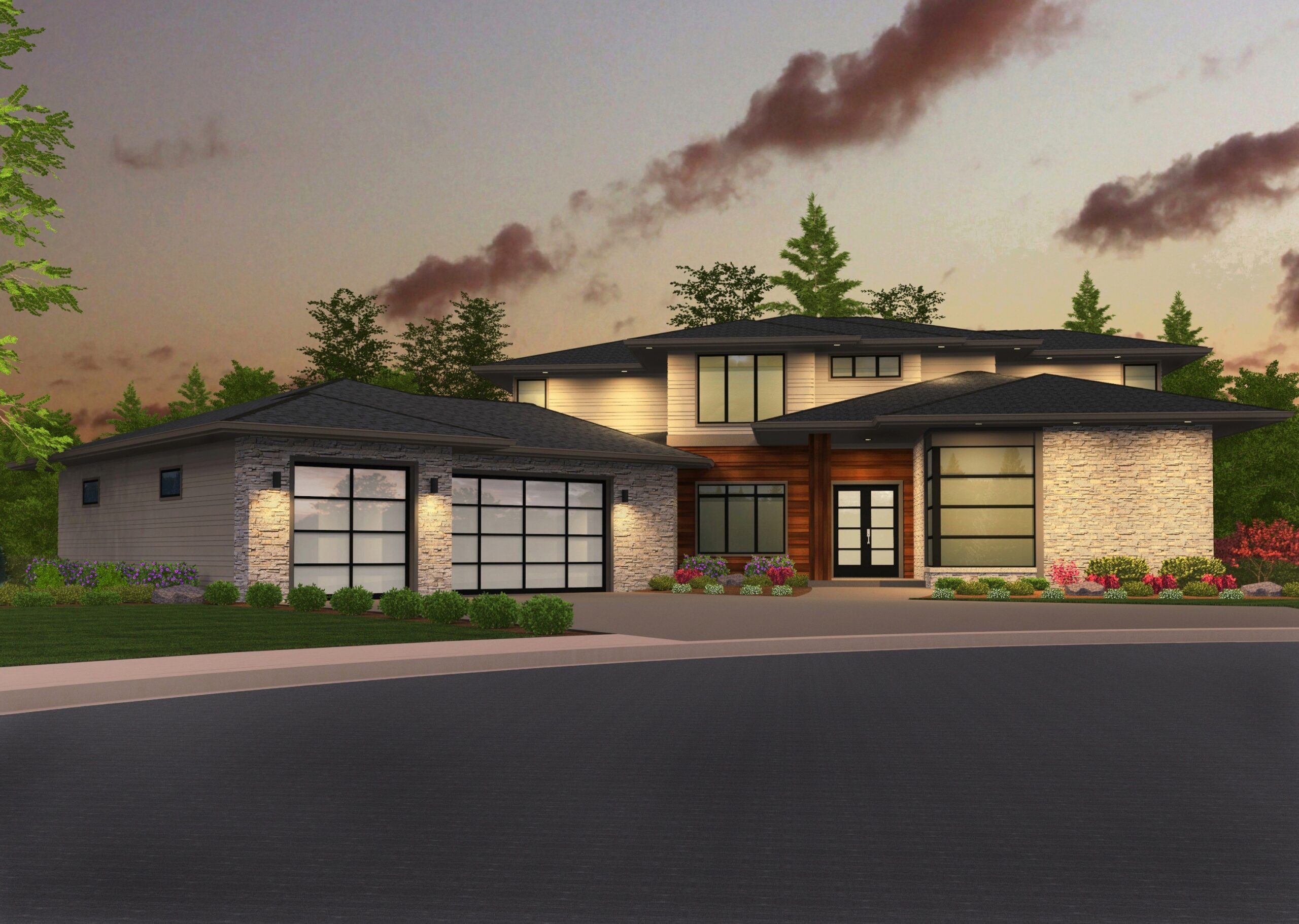
MSAP-4714-TA
This spacious Northwest Contemporary House Plan...
-
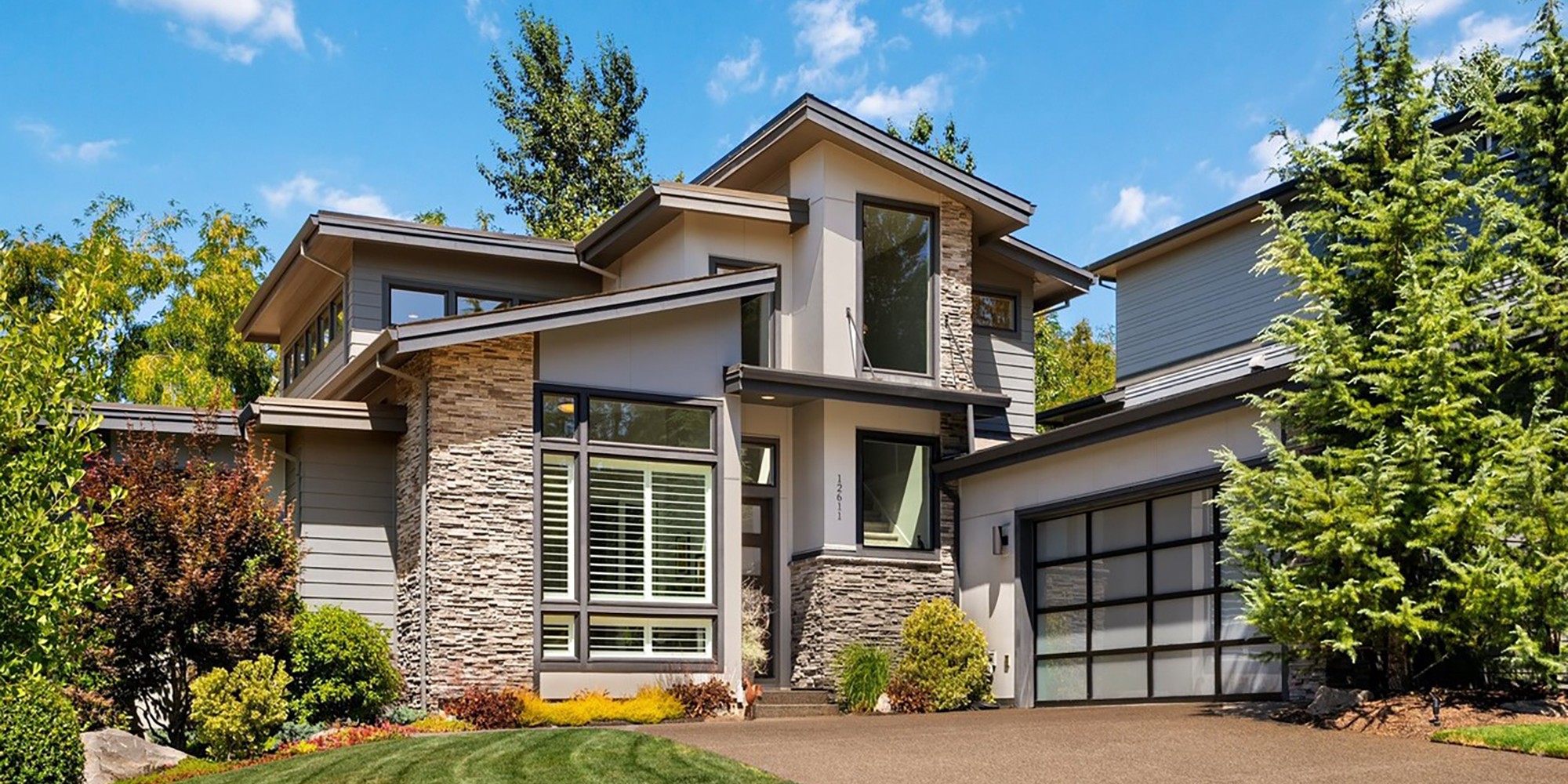
MM-2548-TA
L-Shaped Modern House Plan with Light Energy and...
-
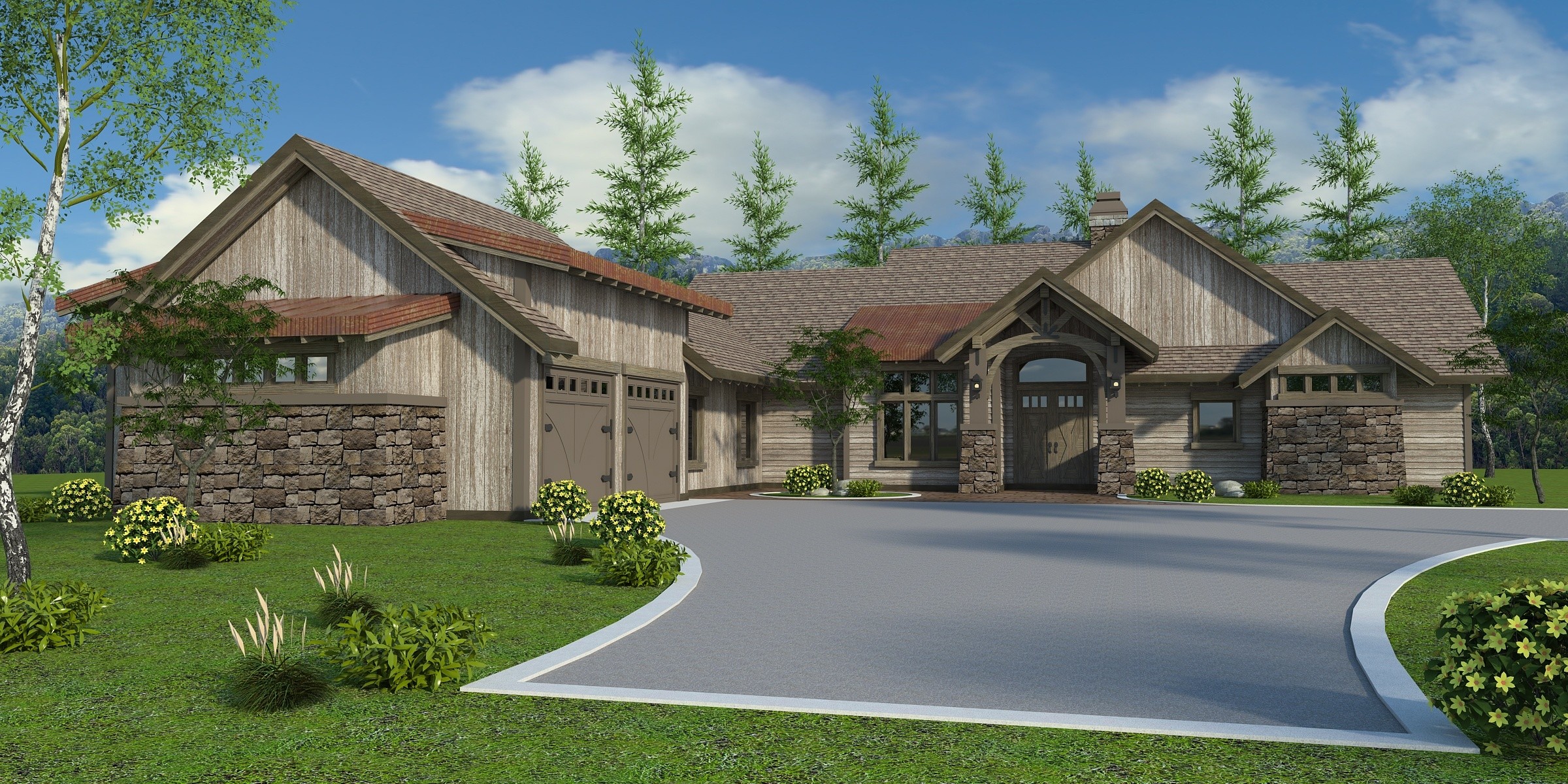
M-3197-BR
Look No Further for Cozy, Mountain Lodge House...
-
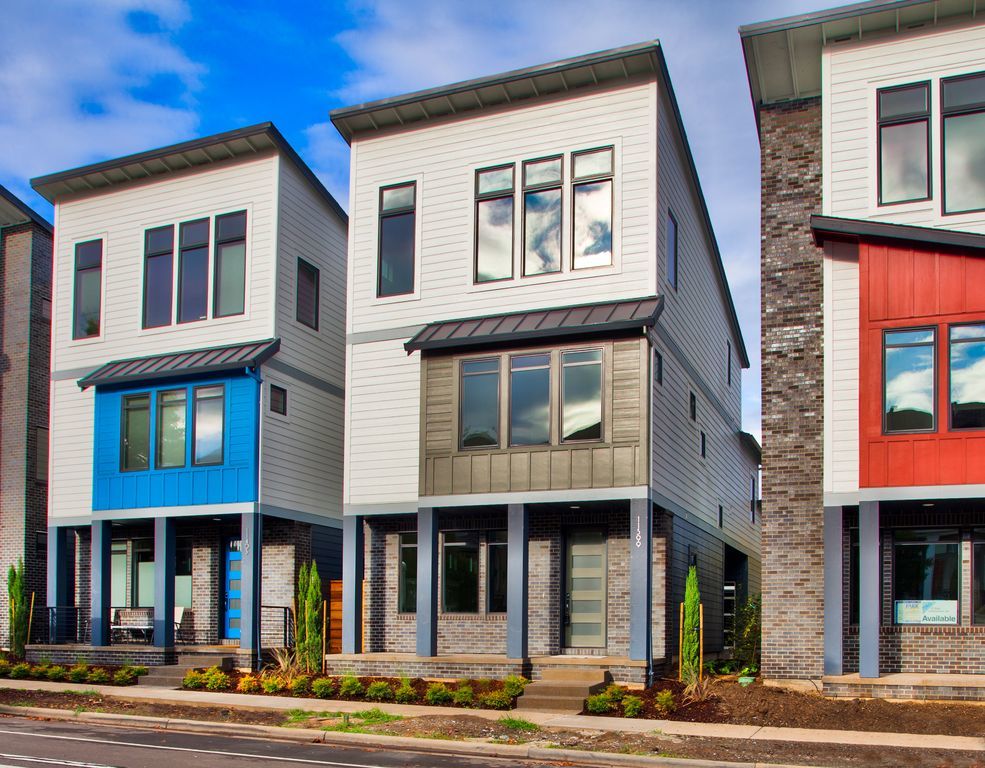
M-2253-VUL
Modern Urban Loft House Plan with bonus room ...
-

MM-4100-N
Stunning Northwest Modern House Plan with Style...
-
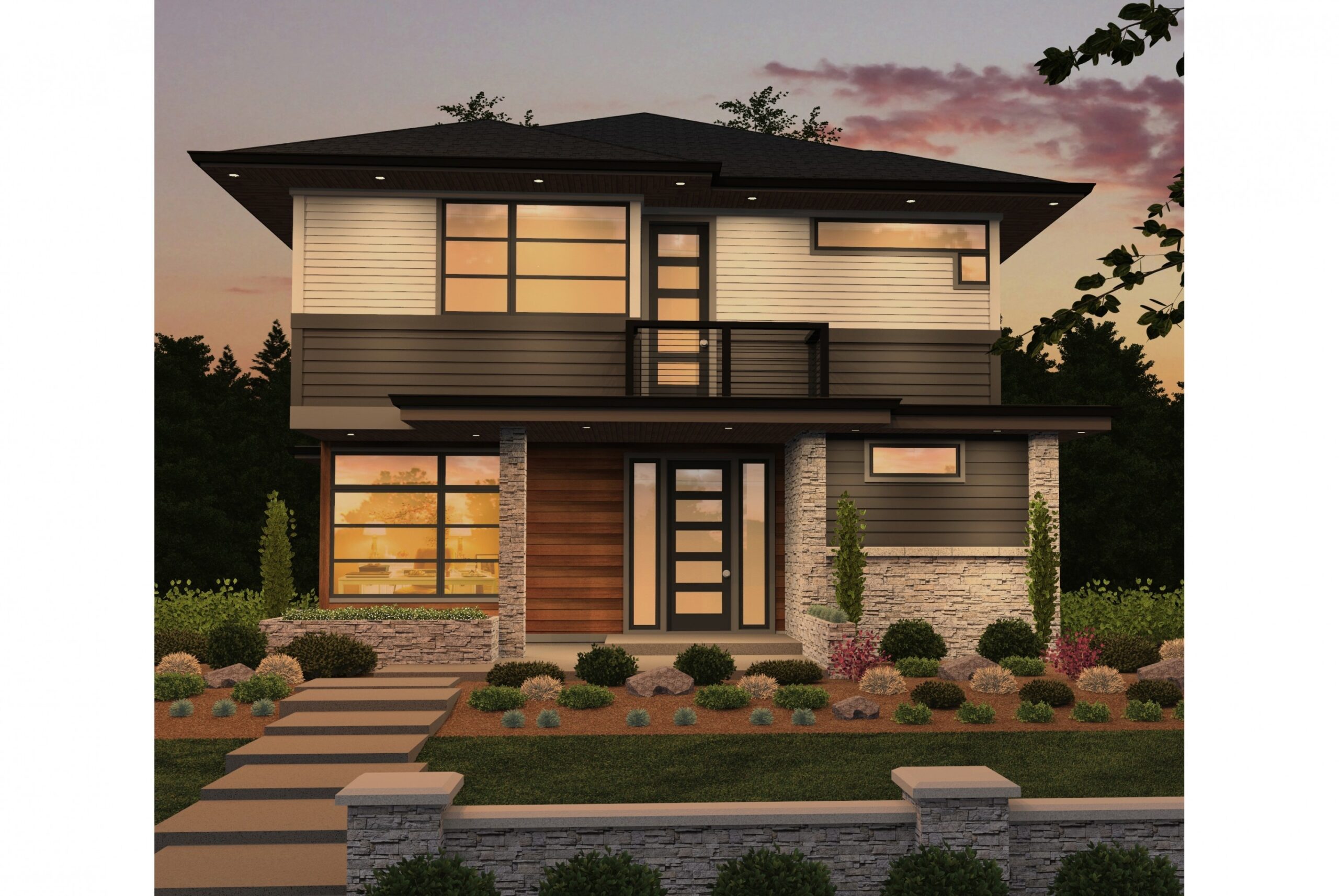
MM-2733-SH
Contemporary Family Friendly House Plan ...
-
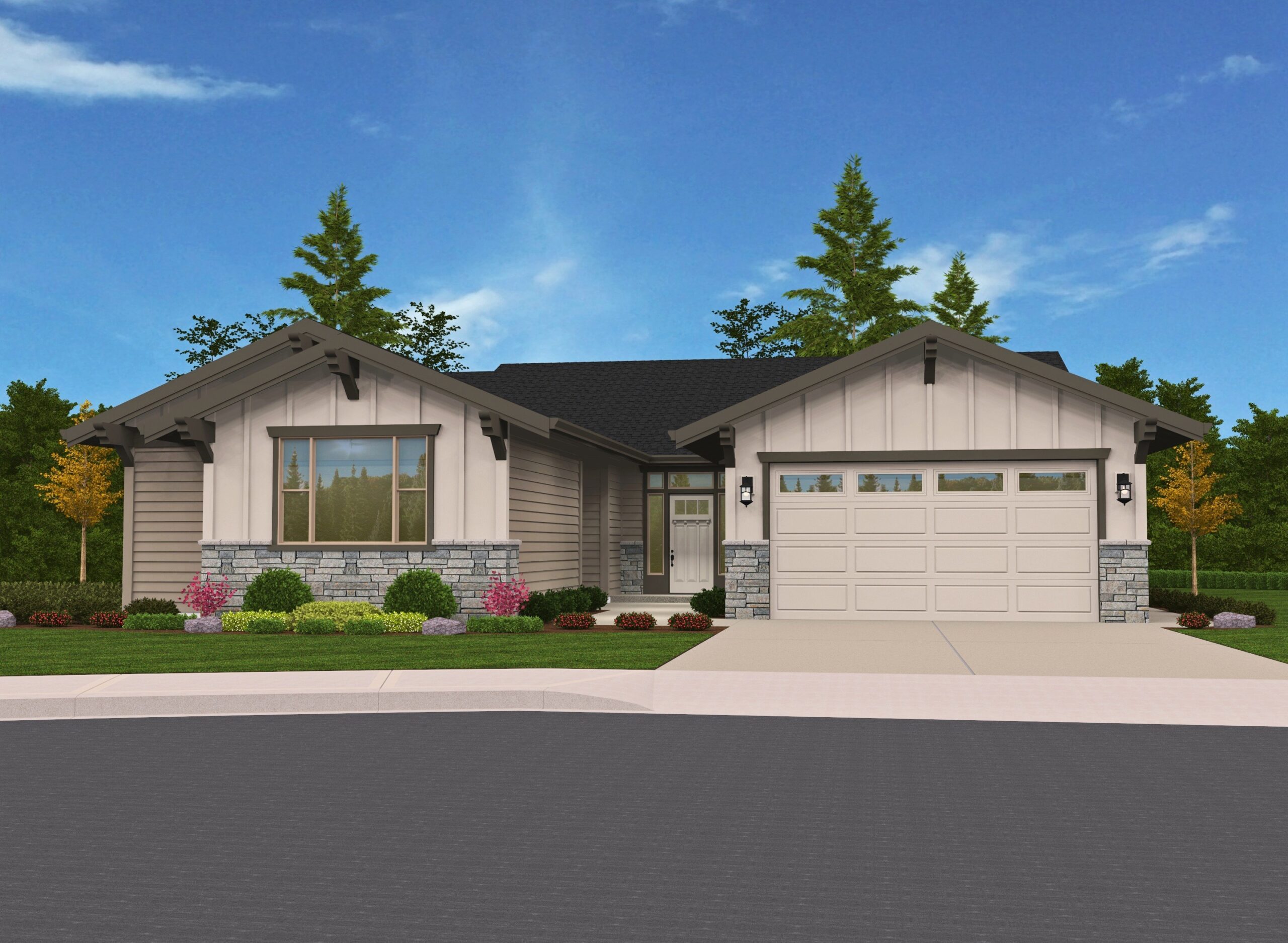
M-2159JTR
Affordable one-story ranch house plan with Casita ...
-
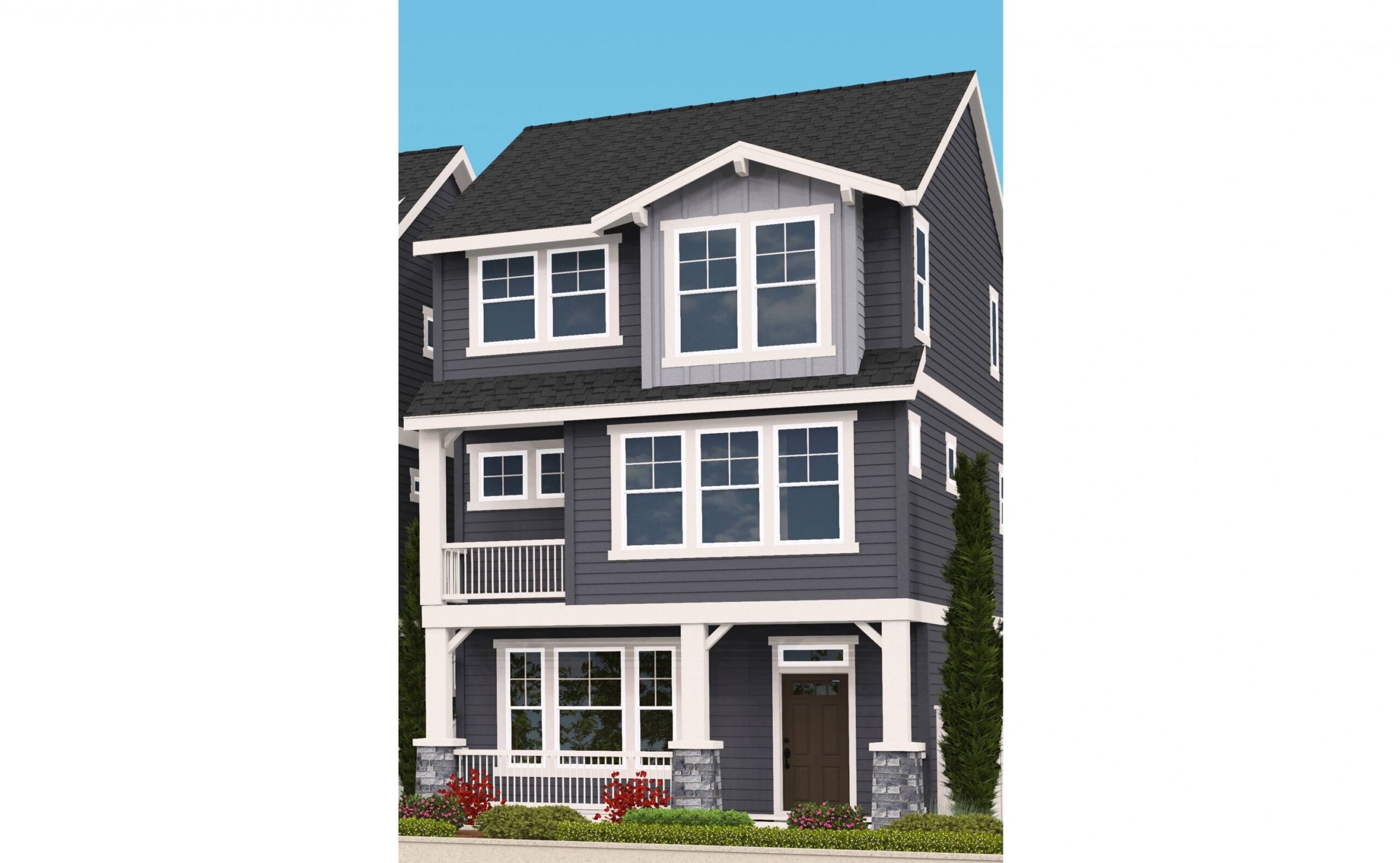
M-2274-VOR
This Traditional, Craftsman, and Country designs,...
-

M-2140-VOR
The "Officers Row", a Rowhouse Design with...
-
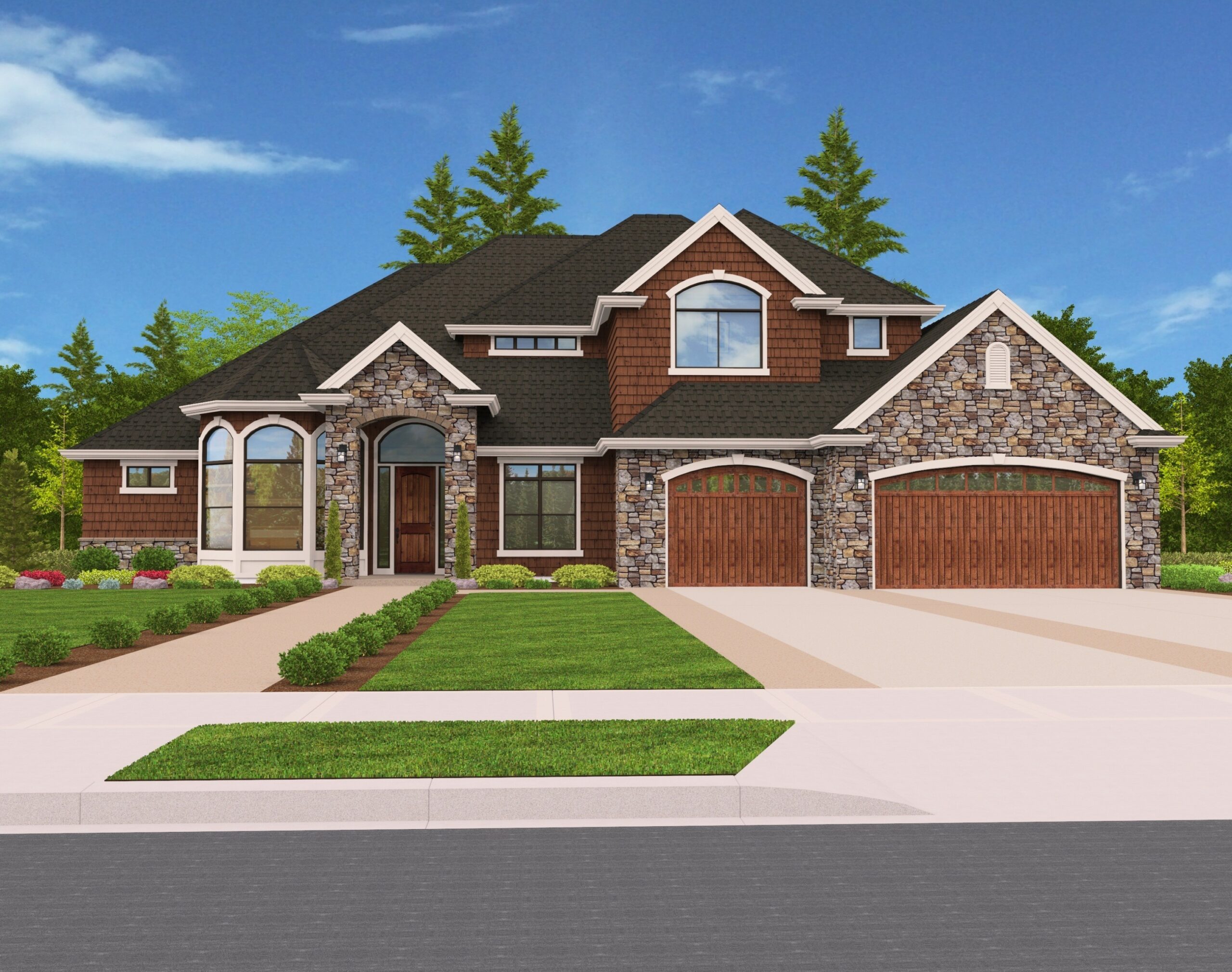
M-3958-GFH
Gorgeous Luxury House plan with Garden Room ...
-
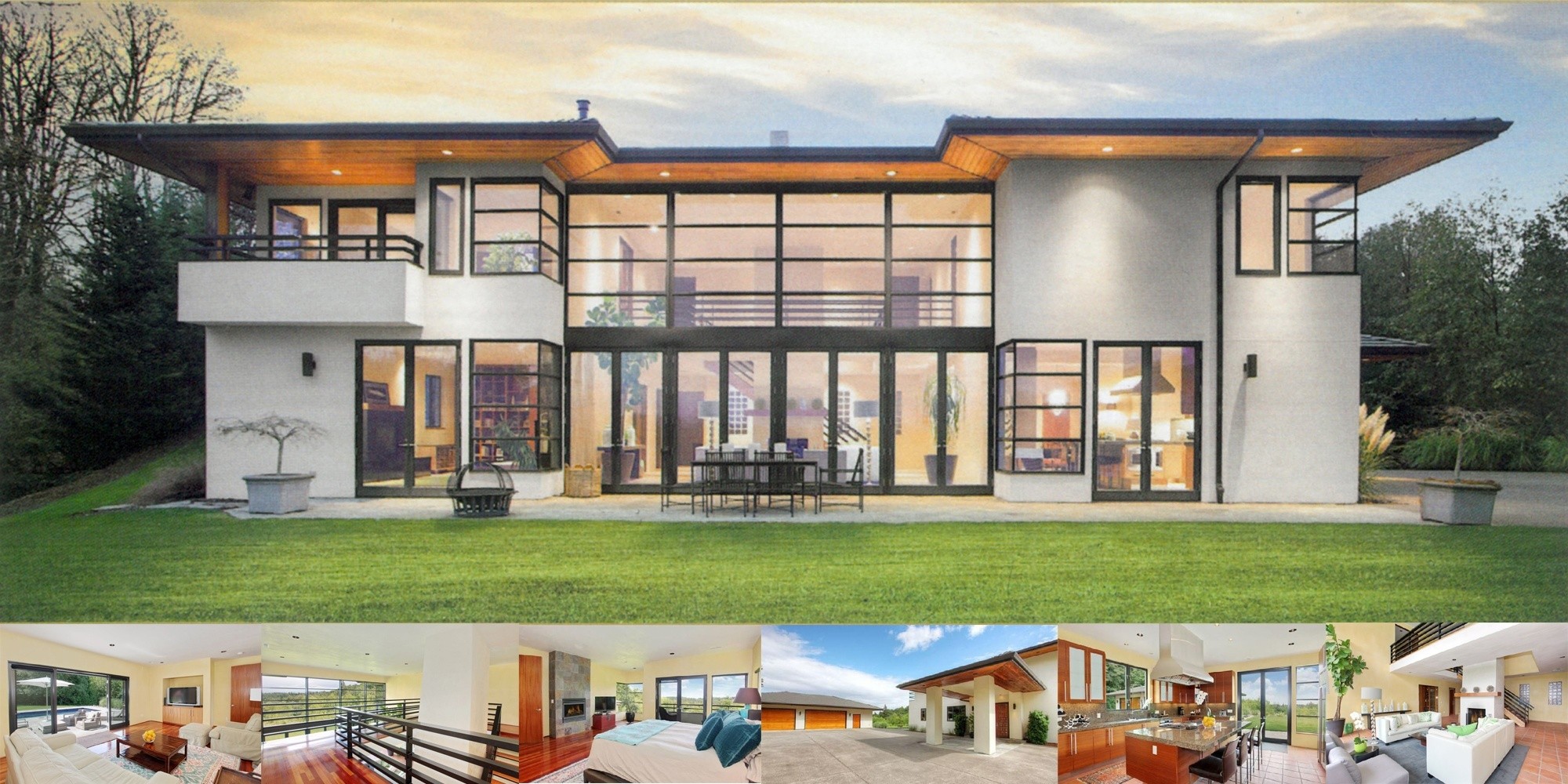
MSAP-5305
Nothing compares with this Contemporary and/or...
-
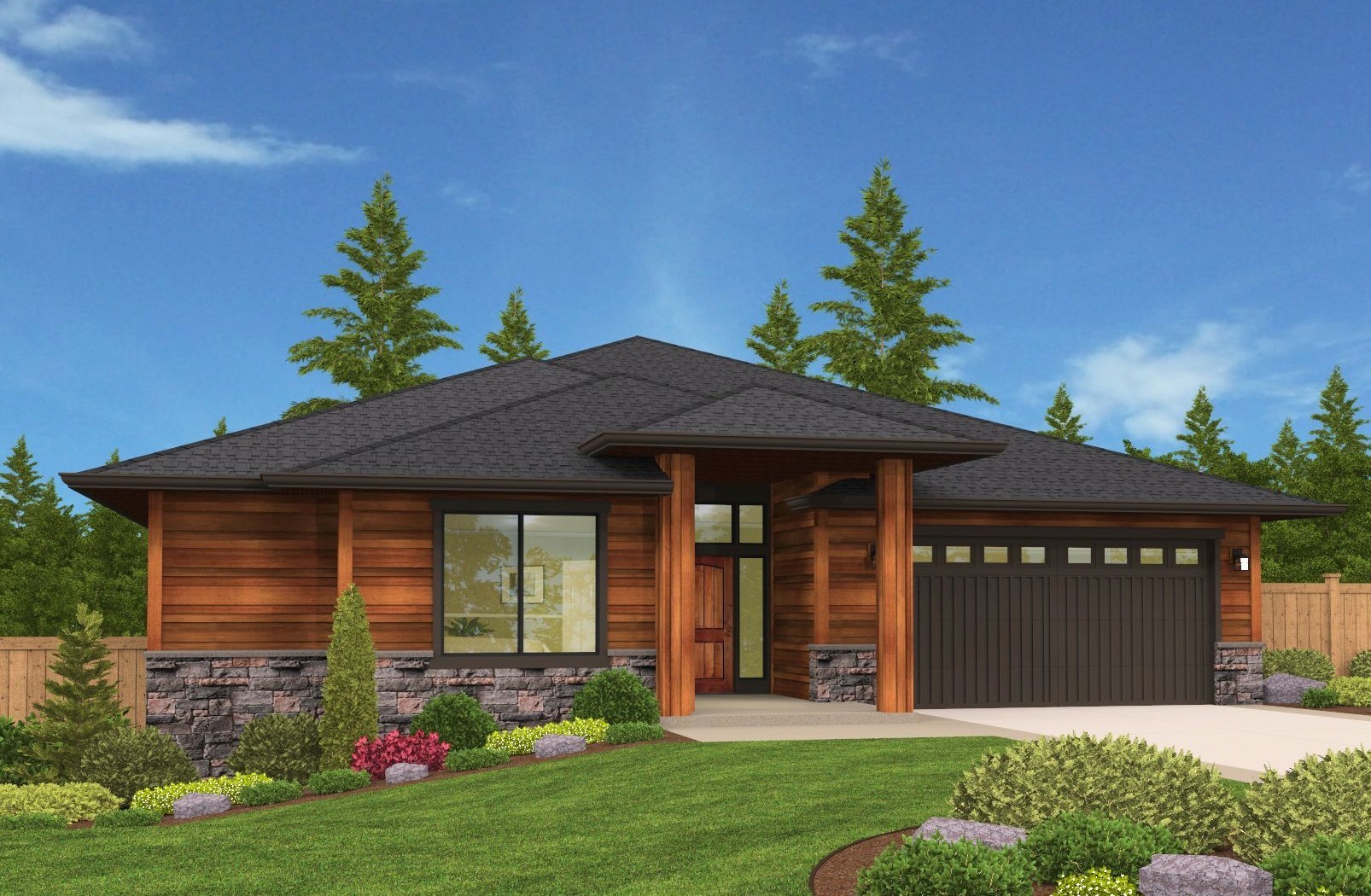
M-2445-GFH
Stephanie is a Contemporary, Prairie, and...

