Denim – Four Bedroom L-Shaped Rustic Farmhouse – MF-4121
MF-4121
Magical Four Bedroom Farmhouse
Even though this modern farmhouse floor plan comes in at over 4000 square feet, it will still fit your life and your family like your favorite pair of old denim. We’ve gone to great lengths to make this Custom Designed Elegant home design spacious and accommodating while still making it feel like you’ve been there for decades.
Park in the three car garage (with a shop) or park in the driveway and enter through the covered porch into the short foyer. Right away you’ll pass by one of the additional bedrooms before being right in the middle of the two story great room. Here you’ll find tons of built in storage, a cozy fireplace, and access to the stunning covered outdoor living area. The great room is also open to the deluxe kitchen and dining room, promoting a sense of community and peace. The kitchen itself offers up heaps of features, from a a large, central island to a massive walk-in pantry, this is sure to make any home cook happy.
Also on the main floor of this modern home you’ll find the vaulted primary bedroom suite which includes everything you could want and then some. Windows on opposite sides of the room allow for natural light at all waking hours, while the vaulted ceiling makes the room feel even bigger and breezier. The attached bathroom is as good as it gets with a separate tub and shower with private windows, side by side sinks, and a huge walk-in closet.
The upper floor of this home offers tons of added functionality. The left hand side is where you’ll find a private exercise room/flex space as well as a full bath and additional guest bedroom. On the right side is a stellar vaulted bonus room that sits above the garage so there’s never any worry about making noise below. We offer an ICF Conversion for this Four Bedroom Farmhouse that will improve the quality, livability and probably the cost of building this home.
Your dream home, perfectly aligned with your needs and preferences, is our objective. Take the first step by exploring our website, featuring a comprehensive selection of customizable house plans. We are ready to collaborate with you, adjusting these plans to reflect your personal touch. With your contributions and our wealth of experience, we are confident in creating a home that is both visually appealing and highly functional. Browse our website for more modern farmhouse plans.



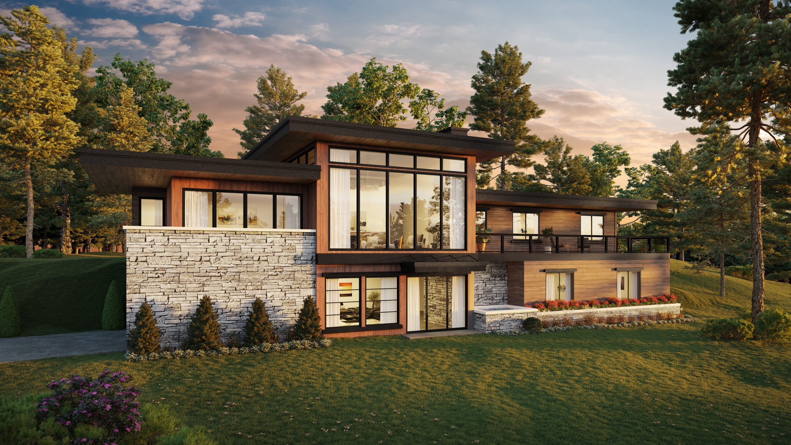
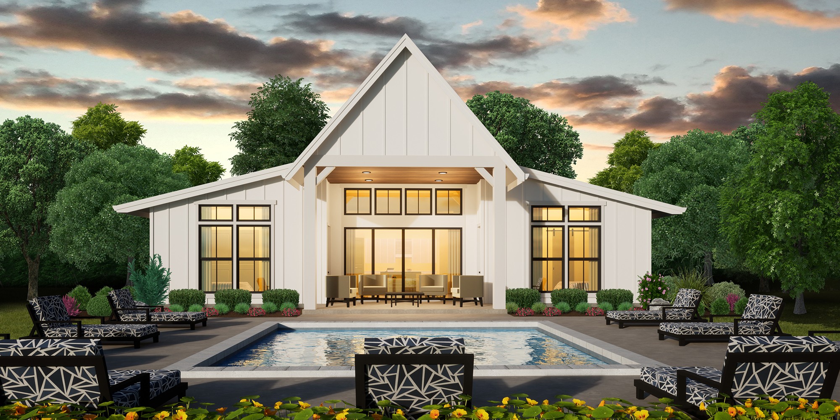
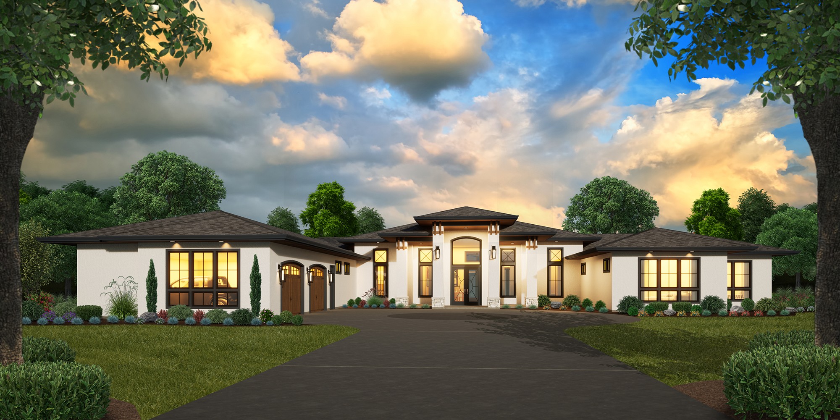
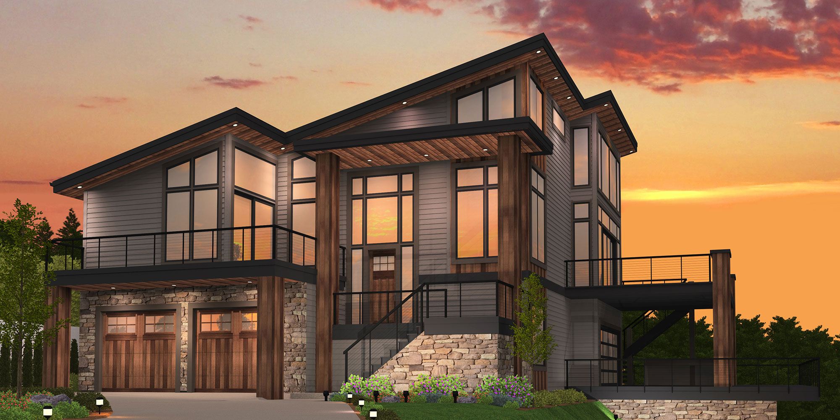

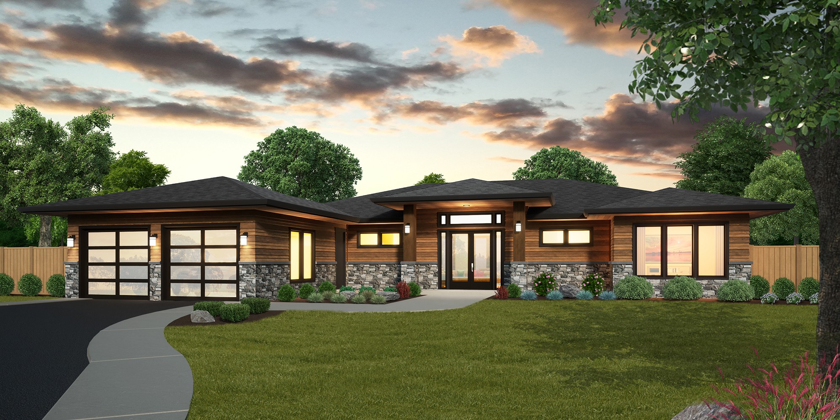

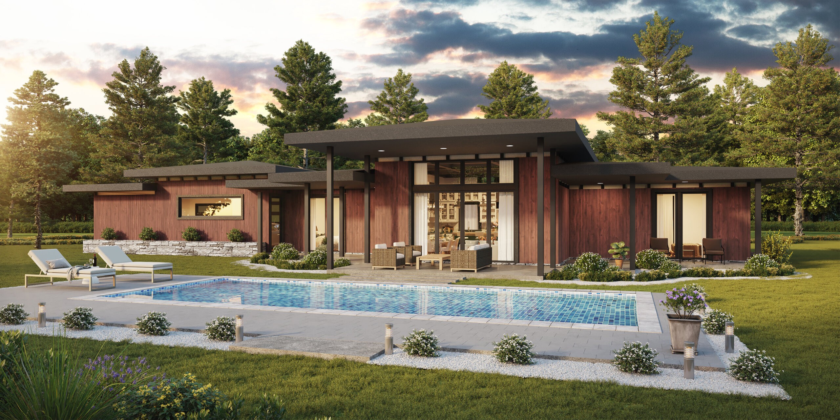
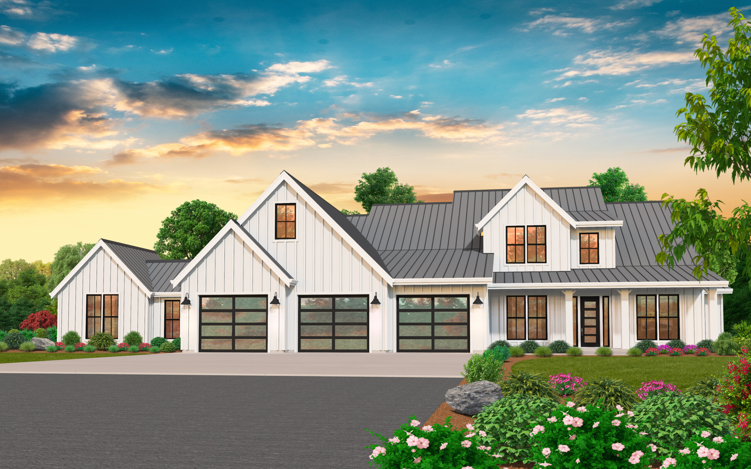

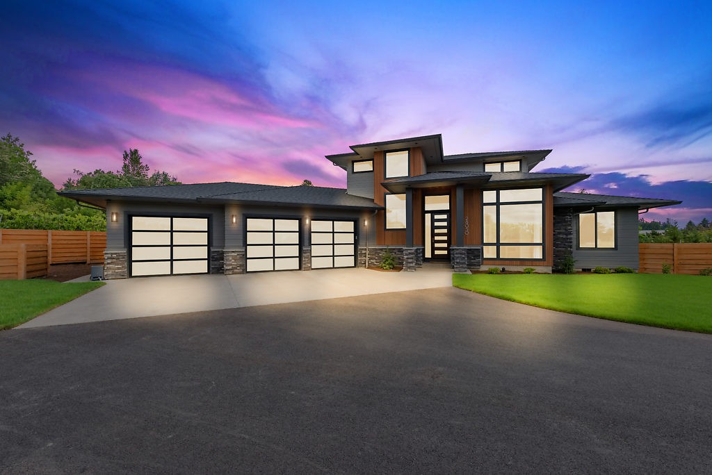
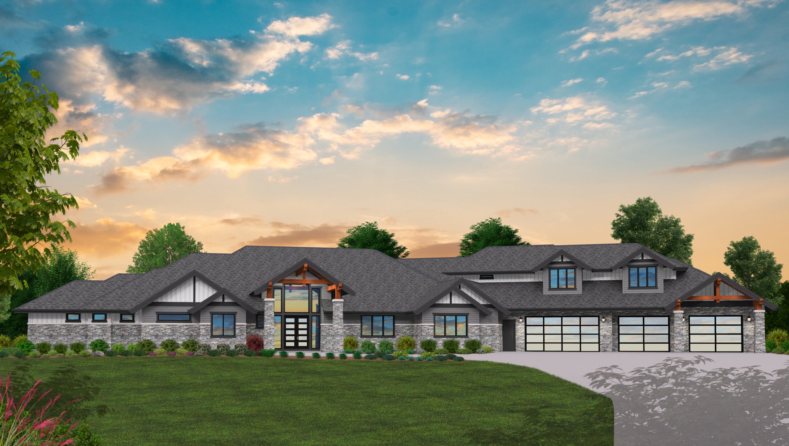
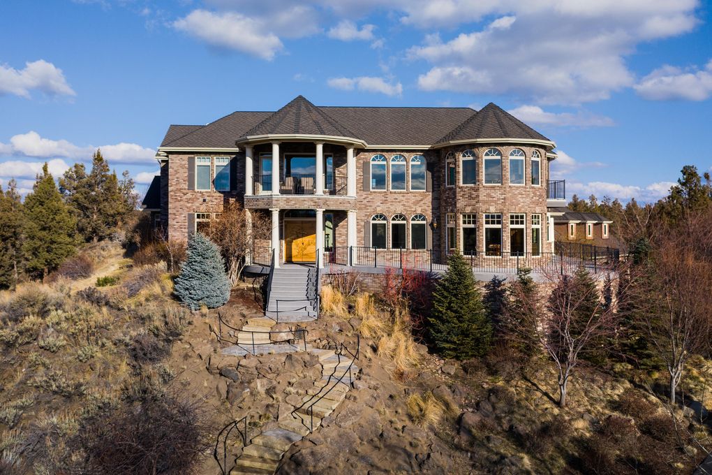
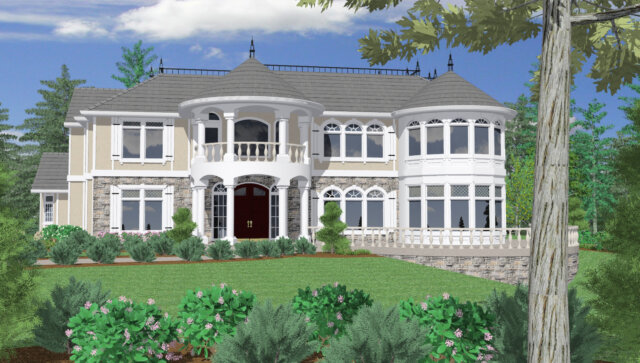 This is truly a one of a kind, estate-sized, French country house plan. We pulled out all the stops in designing this home, and we’ll try to touch on just a few of our favorite features in our tour.
This is truly a one of a kind, estate-sized, French country house plan. We pulled out all the stops in designing this home, and we’ll try to touch on just a few of our favorite features in our tour.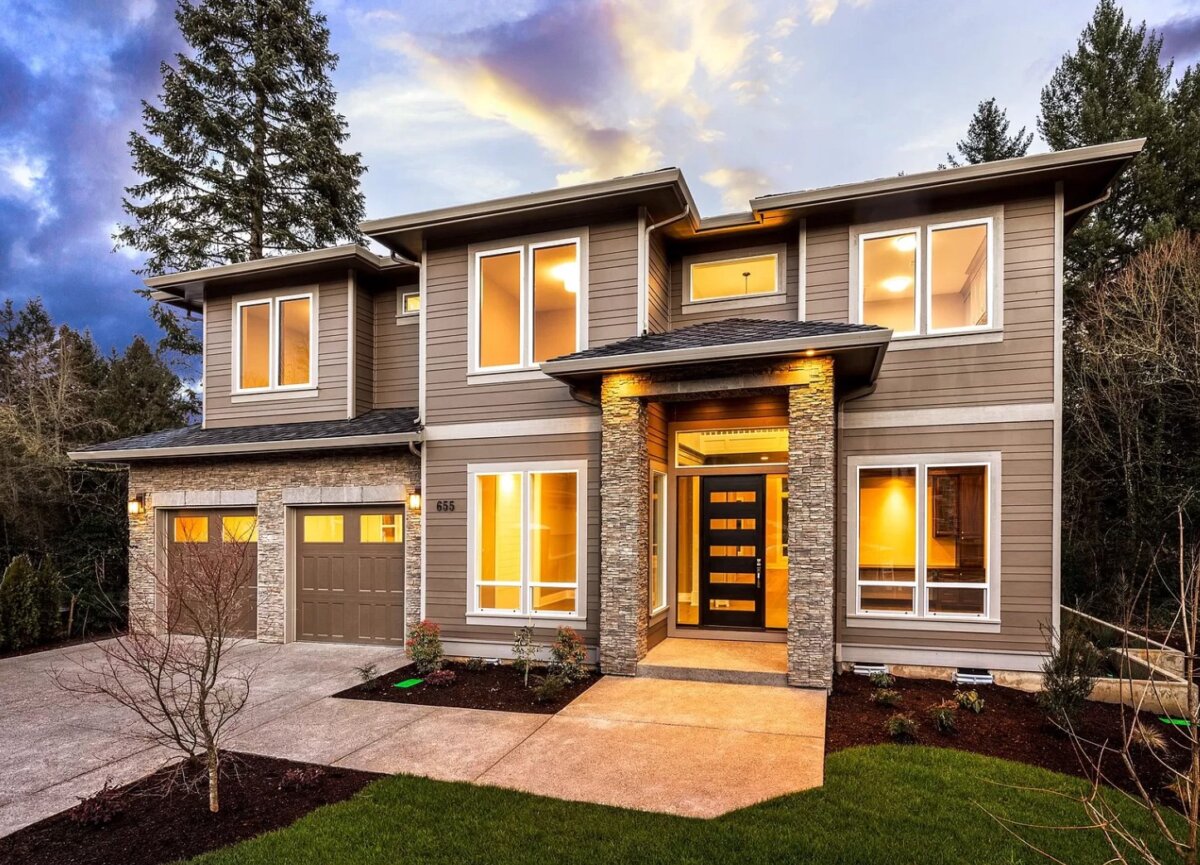
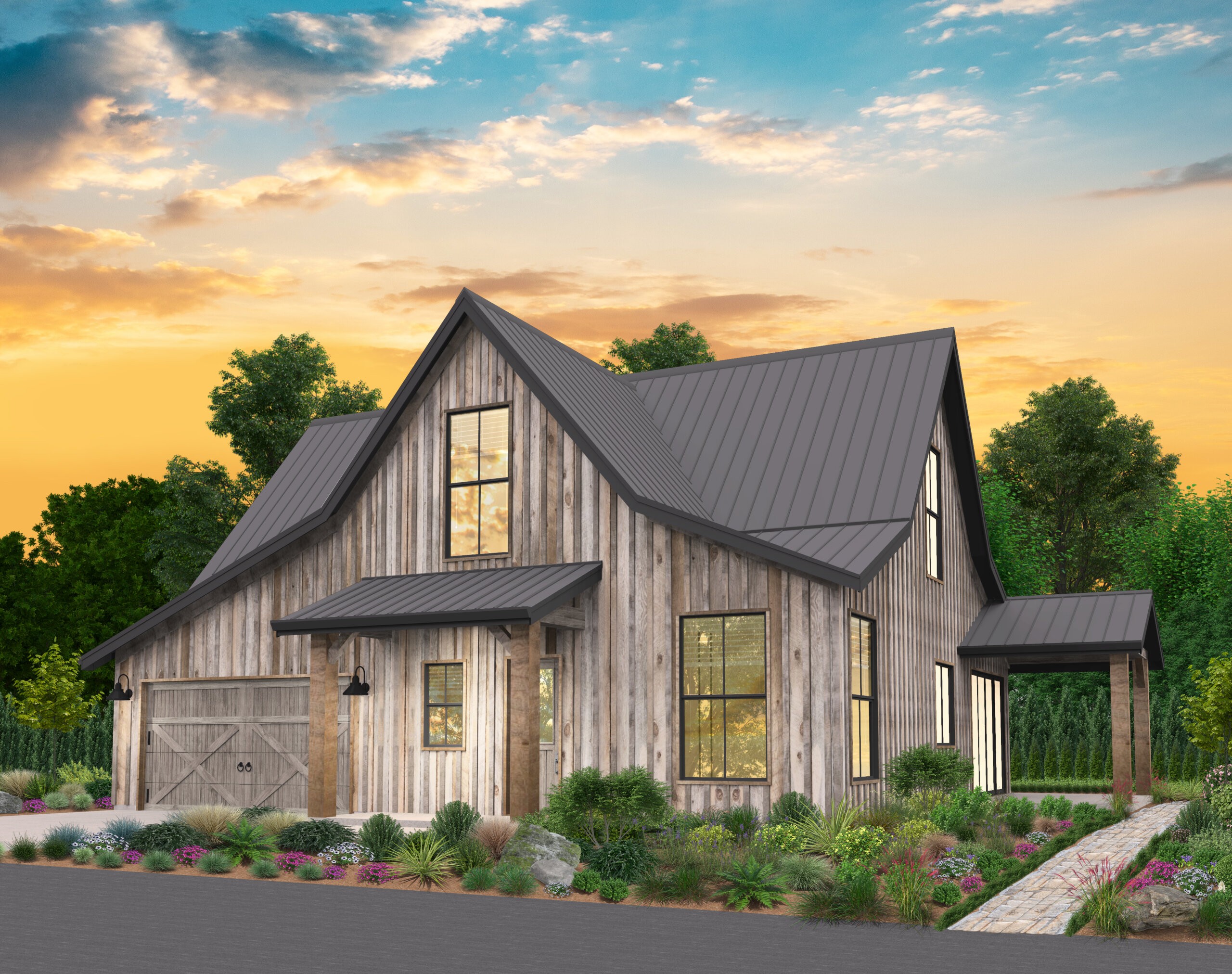
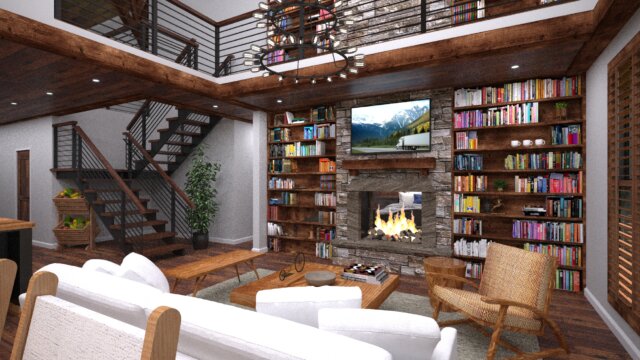 Few things evoke a feeling of peace and well-being than a well designed farmhouse. This home, “Freedom 46,” has been designed in a rustic barnhouse style evocative of a well preserved, classic barn. Natural materials and finishes keep the exterior grounded in its surroundings, while a comfortable, functional floor plan gives you an easy to maintain and flexible interior.
Few things evoke a feeling of peace and well-being than a well designed farmhouse. This home, “Freedom 46,” has been designed in a rustic barnhouse style evocative of a well preserved, classic barn. Natural materials and finishes keep the exterior grounded in its surroundings, while a comfortable, functional floor plan gives you an easy to maintain and flexible interior.
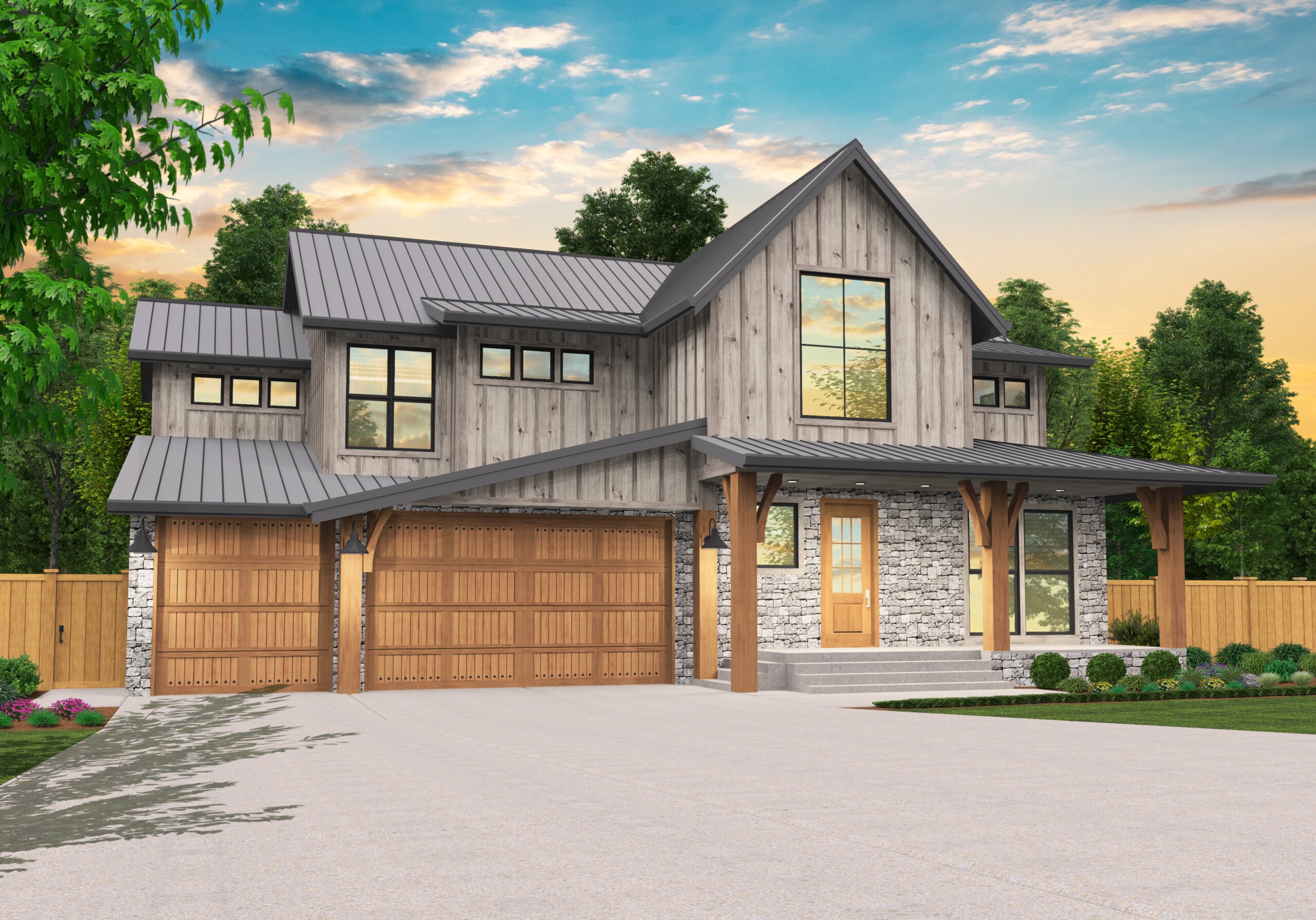
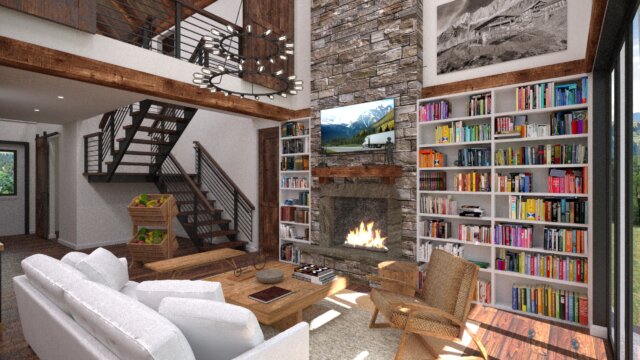 We’re very happy to present you with this deluxe rustic farmhouse. The floor plan has been very thoughtfully laid out and we’ve made sure to include all the stylistic elements that make farmhouses so desirable. Walking up to the home, you’ll see the delightful, inviting front deck and you’ll be led into the foyer. To the left you’ll see the utility room and on the right, the guest room. This front guest room is great because it has a full bath right next door that makes it work well as an extended stay space. Moving further into the home, you’ll be taken into the large, open concept central living core. Made up of the dining room, living room, and kitchen, this area promotes a great sense of flow throughout the home. This sense of flow is further aided by the folding door access to the large covered back patio, which spans over 2/3 of the back of the home. The kitchen is an efficient L-shape with a comfortable island in the center that maximizes counter space and usability. This home includes not one, but two(!) vaulted master suites, with one of them on the main floor just off the living room. Both suites have the same layout, with a 14×14 bedroom, two walk-in closets, double sinks, and a large shower. The staircase to the upper floor is just off the living room, and places you right at the vaulted flex room and the second master suite. Go left to get to the master suite, or go right to the flex room. Along with this huge flexible space, there’s an additional large vaulted bedroom and vaulted study around the corner. Rounding out the floor plan is a great three car garage at the front of the house.
We’re very happy to present you with this deluxe rustic farmhouse. The floor plan has been very thoughtfully laid out and we’ve made sure to include all the stylistic elements that make farmhouses so desirable. Walking up to the home, you’ll see the delightful, inviting front deck and you’ll be led into the foyer. To the left you’ll see the utility room and on the right, the guest room. This front guest room is great because it has a full bath right next door that makes it work well as an extended stay space. Moving further into the home, you’ll be taken into the large, open concept central living core. Made up of the dining room, living room, and kitchen, this area promotes a great sense of flow throughout the home. This sense of flow is further aided by the folding door access to the large covered back patio, which spans over 2/3 of the back of the home. The kitchen is an efficient L-shape with a comfortable island in the center that maximizes counter space and usability. This home includes not one, but two(!) vaulted master suites, with one of them on the main floor just off the living room. Both suites have the same layout, with a 14×14 bedroom, two walk-in closets, double sinks, and a large shower. The staircase to the upper floor is just off the living room, and places you right at the vaulted flex room and the second master suite. Go left to get to the master suite, or go right to the flex room. Along with this huge flexible space, there’s an additional large vaulted bedroom and vaulted study around the corner. Rounding out the floor plan is a great three car garage at the front of the house.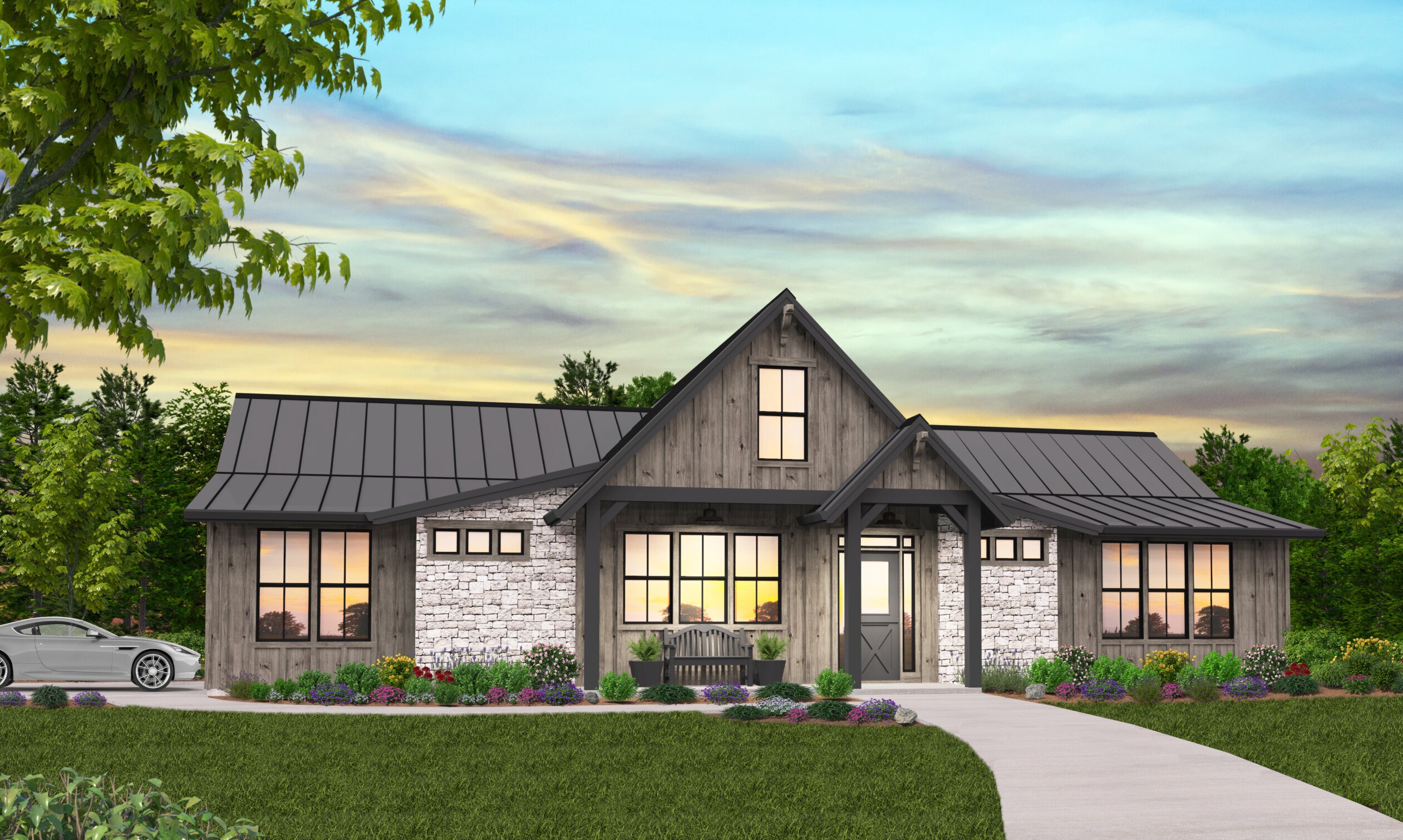
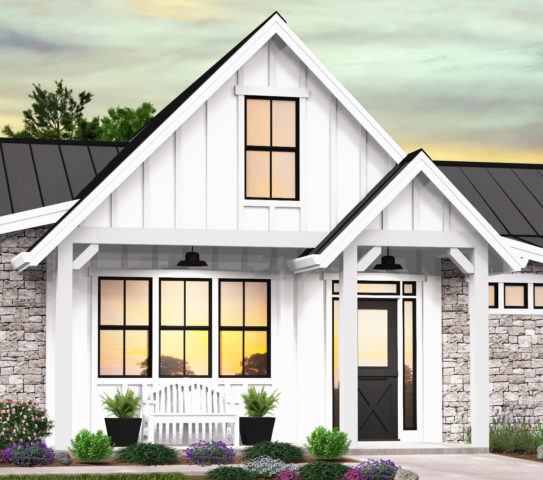 This beautiful one story farmhouse has so many luxury appointments packed into a home just over 2000 square feet. Enter the home and find yourself in a lovely foyer that, by way of a pocket door, offers quick and easy access to the stunning kitchen.
This beautiful one story farmhouse has so many luxury appointments packed into a home just over 2000 square feet. Enter the home and find yourself in a lovely foyer that, by way of a pocket door, offers quick and easy access to the stunning kitchen.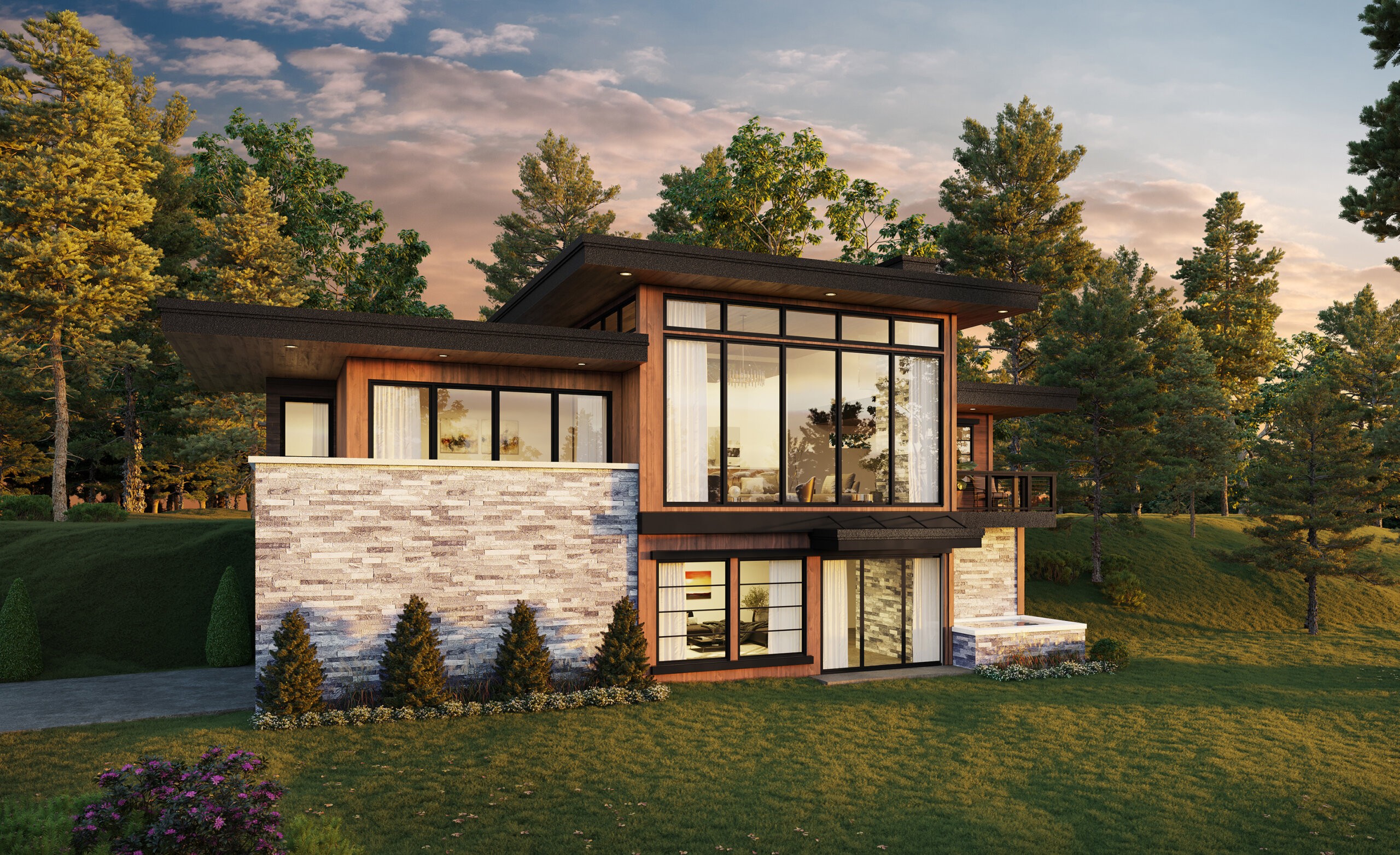
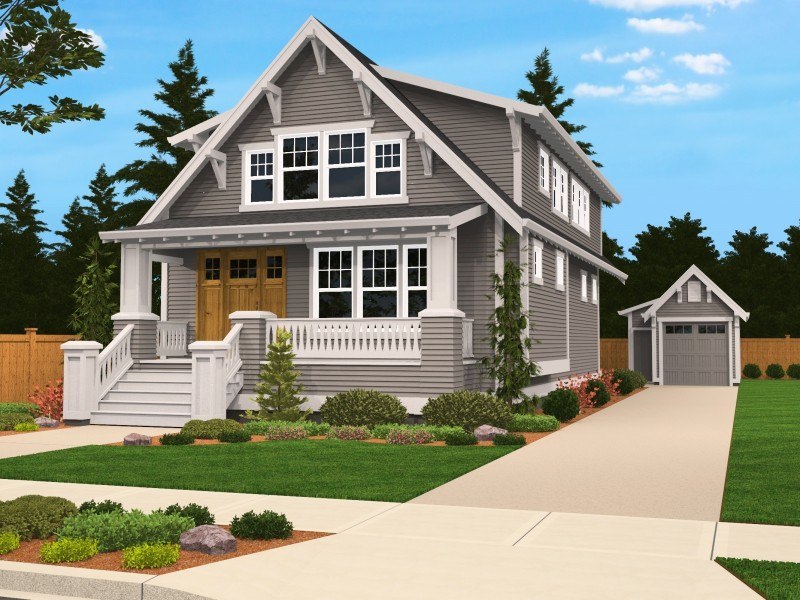

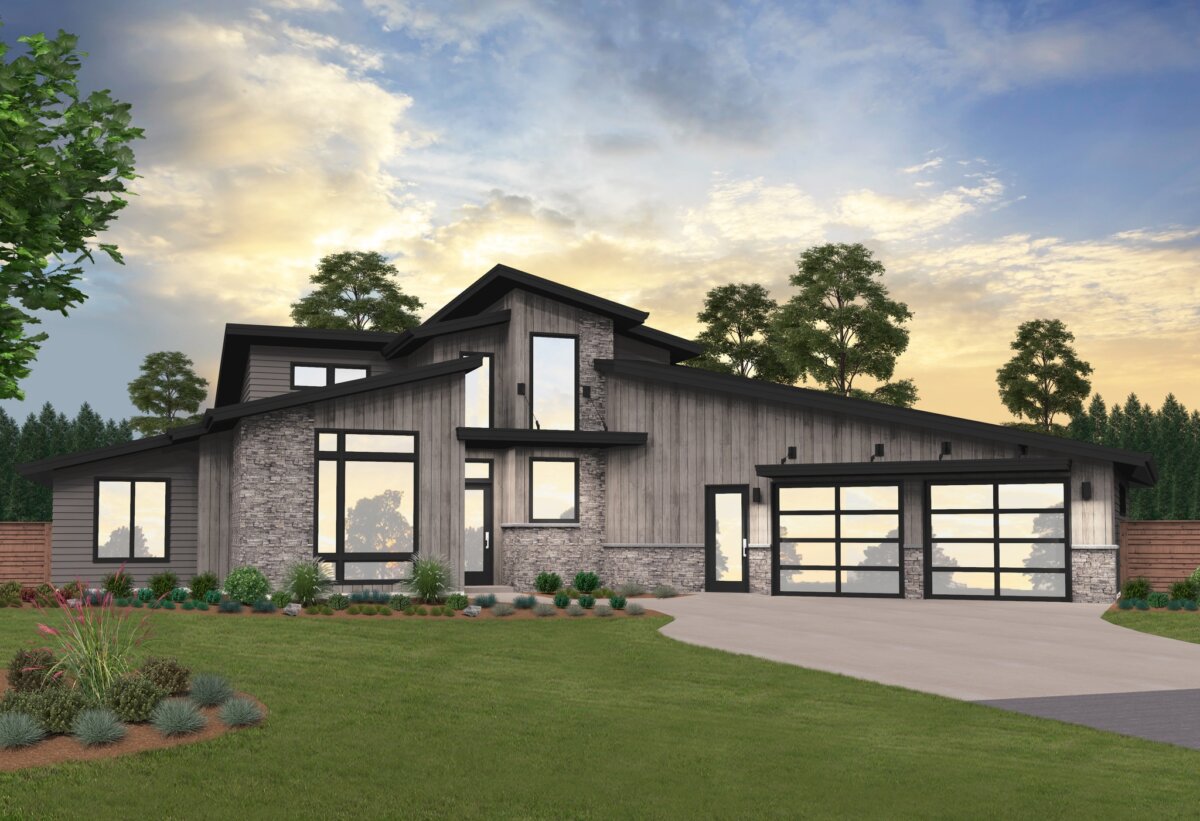
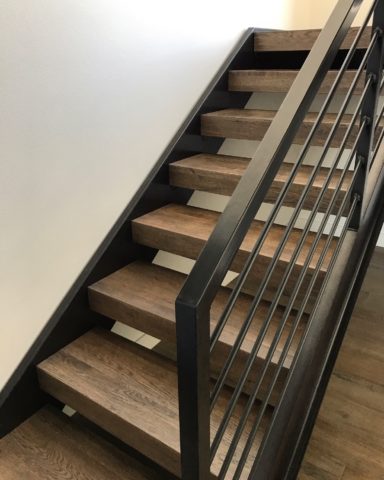 This
This