M-5999
M-5998
This is a masterful custom house plan perfectly suited to a sloping corner lot with views. No detail has been spared in preparing this design for a first class executive home. The main floor features one of the most luxurious master suites you could ask for with very ample wardrobe space as well as a huge walk in shower, and corner spa. The Spacious and Well placed great room is the core of this spectacular home and shares space with the dining room, and is adjacent to the kitchen. The Top floor has a number of unique and luxurious amenities including a Home Theater, Card room and Vaulted bonus room with wet bar.


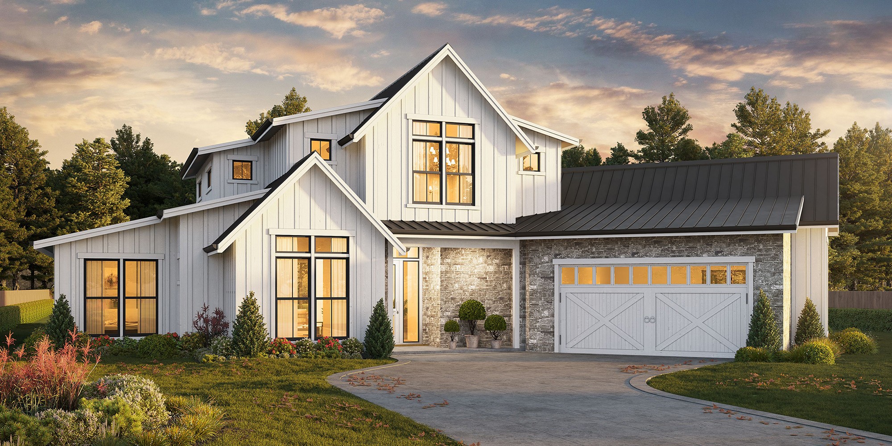
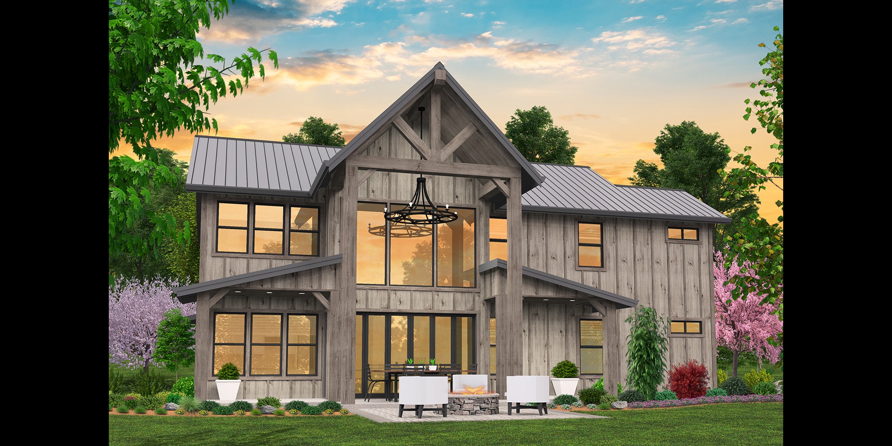
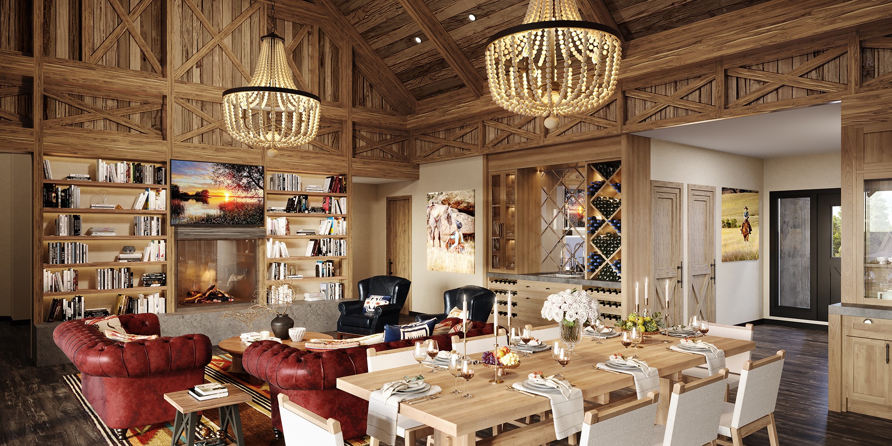
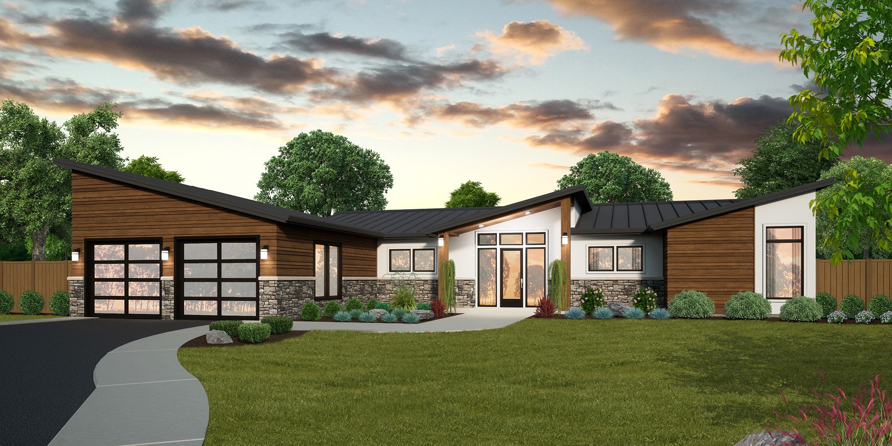
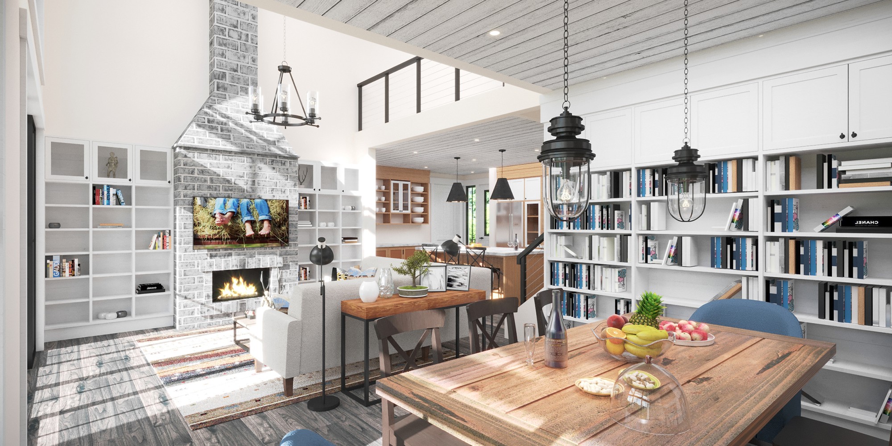
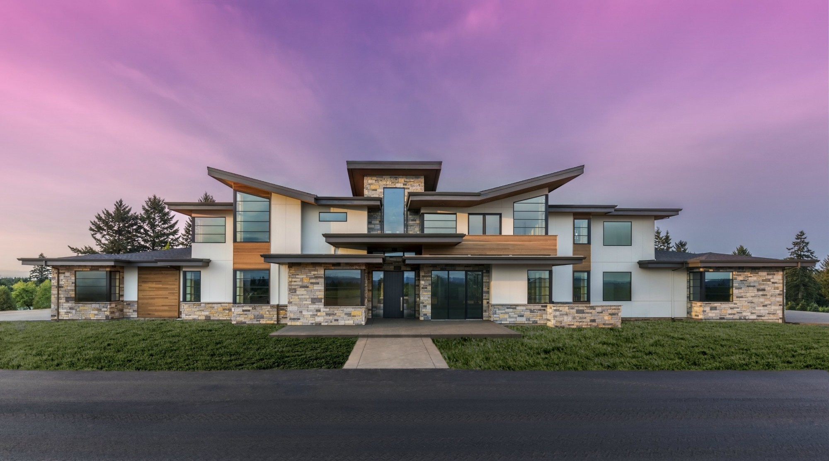




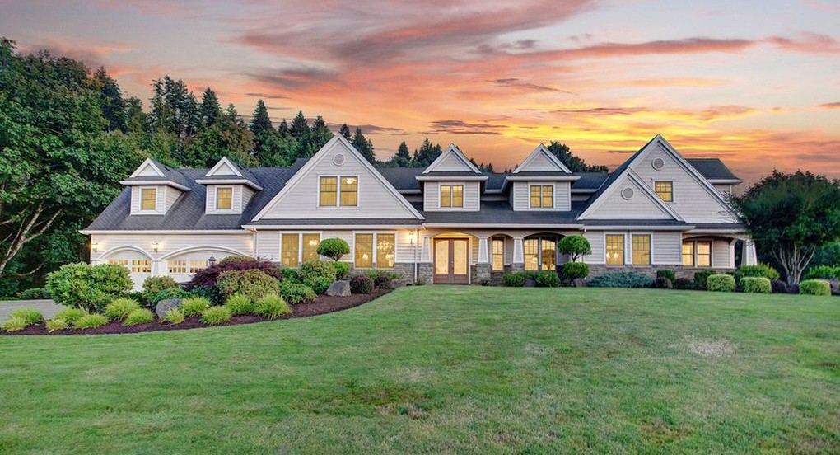




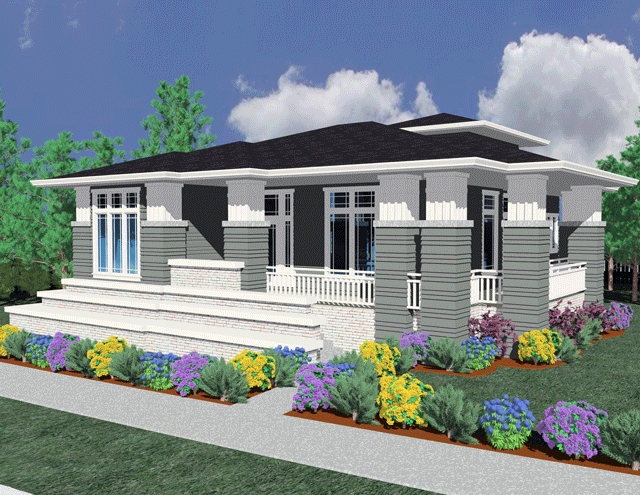

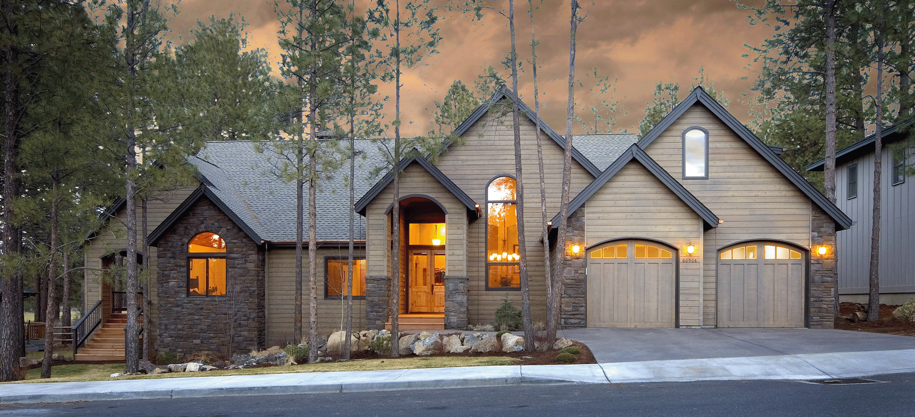


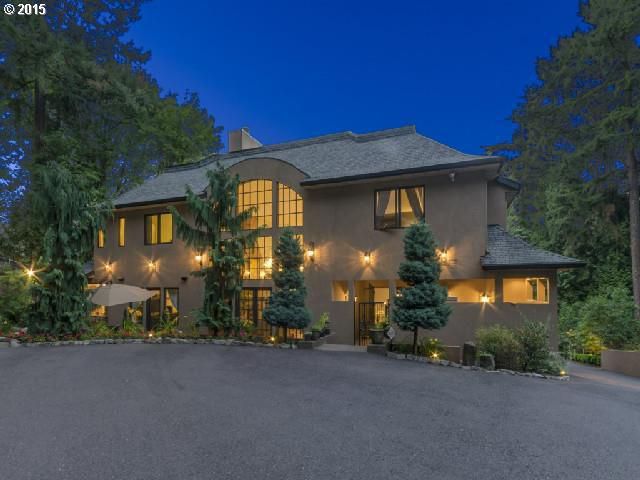
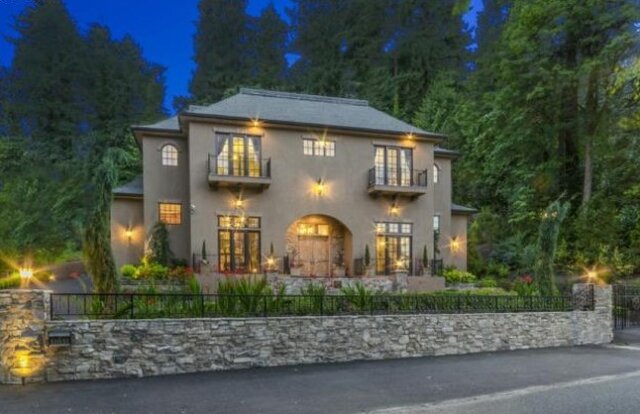 Simply put this is a magnificent mansion with all the depth of character and roomy charm of the finest residences in the world. Nothing has been spared in this feast of graciousness and class. The barrel vaulted 2 story great room is at the heart of this home with a simply enormous yet intimate kitchen near the formal dining room and 14 foot ceilinged library. Completing the main floor is a luxurious master suite complete with his and her wardrobes. The upper floor features 3 large bedroom suites and a flexible bonus/media/game room. Each bedroom suite comes complete with private bath and walk-in wardrobe. The fun continues out to the detached four car garage with a full sized “man cave” type studio upstairs. Even the most discriminating buyer will appreciate this magnificent house plan.
Simply put this is a magnificent mansion with all the depth of character and roomy charm of the finest residences in the world. Nothing has been spared in this feast of graciousness and class. The barrel vaulted 2 story great room is at the heart of this home with a simply enormous yet intimate kitchen near the formal dining room and 14 foot ceilinged library. Completing the main floor is a luxurious master suite complete with his and her wardrobes. The upper floor features 3 large bedroom suites and a flexible bonus/media/game room. Each bedroom suite comes complete with private bath and walk-in wardrobe. The fun continues out to the detached four car garage with a full sized “man cave” type studio upstairs. Even the most discriminating buyer will appreciate this magnificent house plan.
