Custom Designed House Plans
Showing 281–300 of 304 results
-
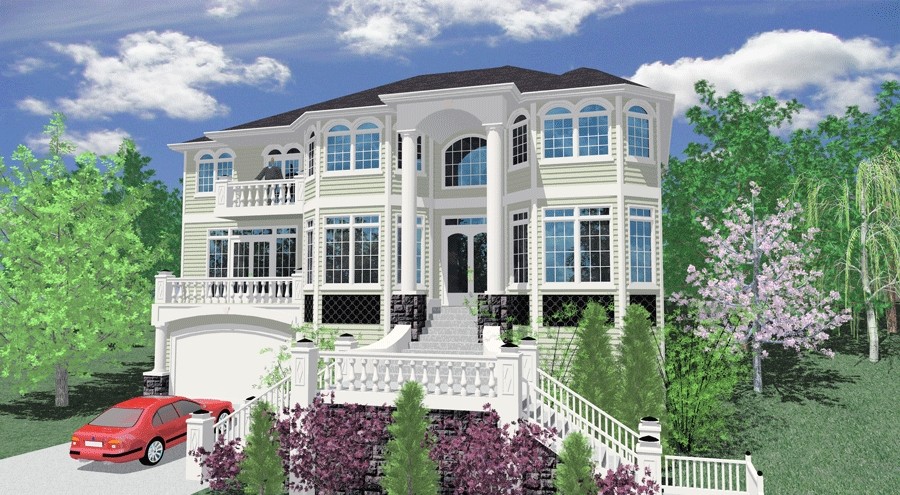
M-4597
Spectacular from start to finish this design takes...
-
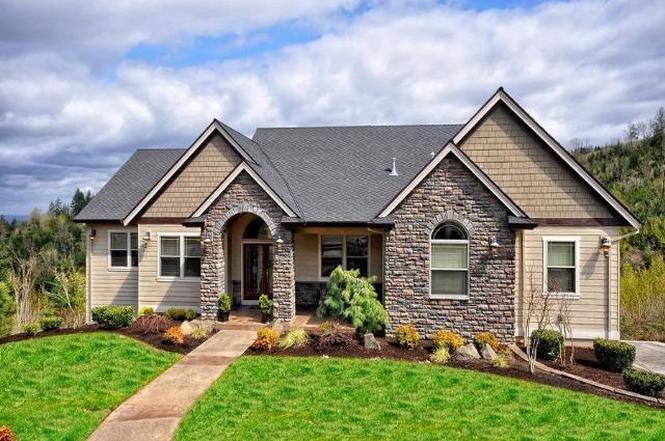
M-3696
An executive home with everything for the entire...
-
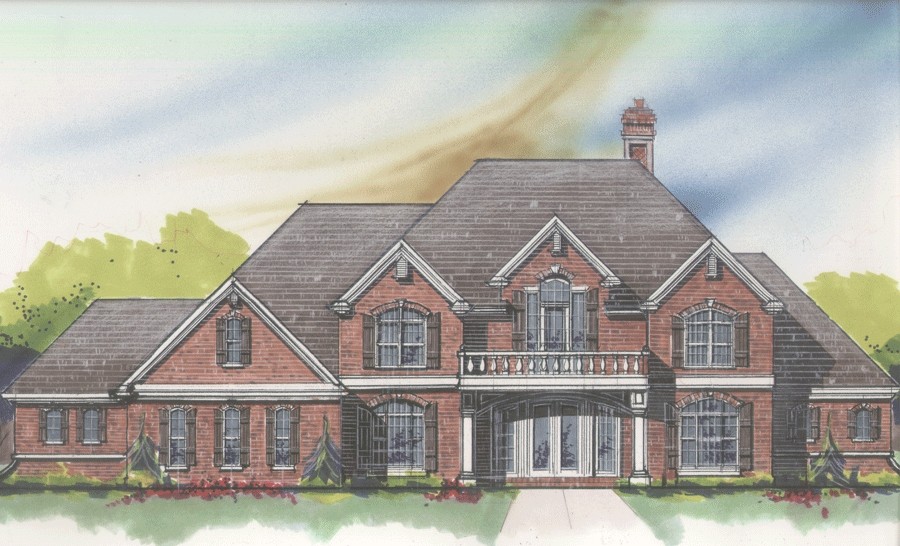
M-5967
This is one of the most magnificent homes ever...
-
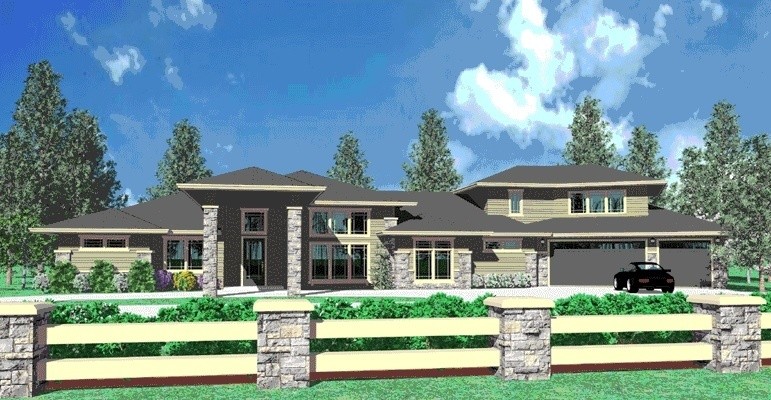
MSAP-3705
Prairie styling and easy living are the watchwords...
-
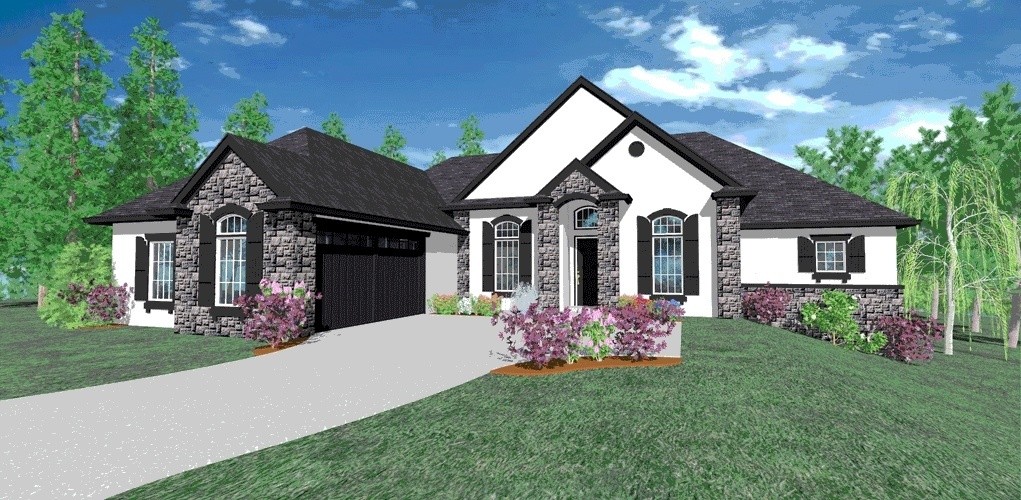
M-2670
This is an exciting great room plan, perfect for a...
-
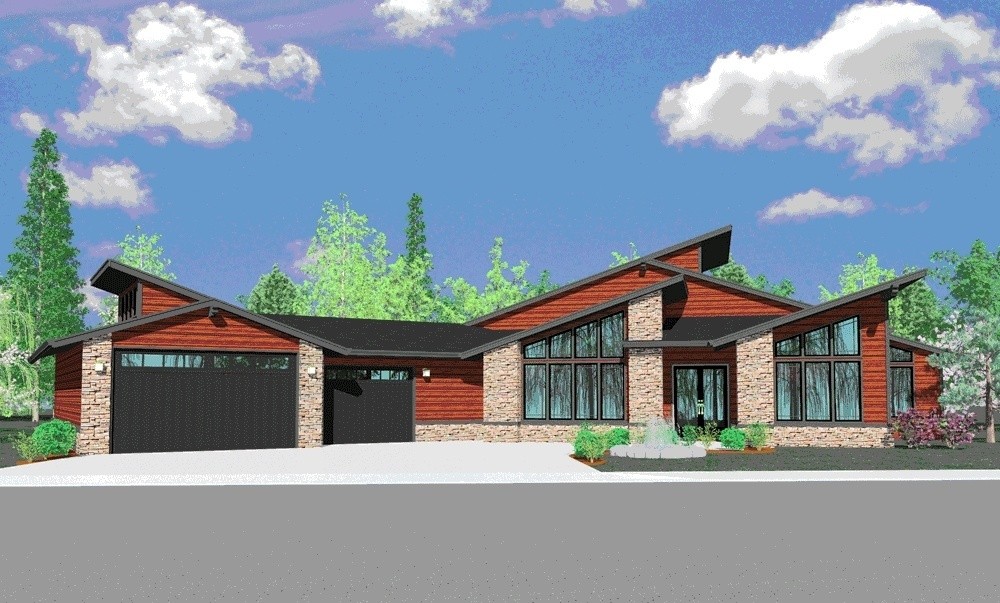
MSAP-3447
This is a state of the art Northwest Contemporary...
-
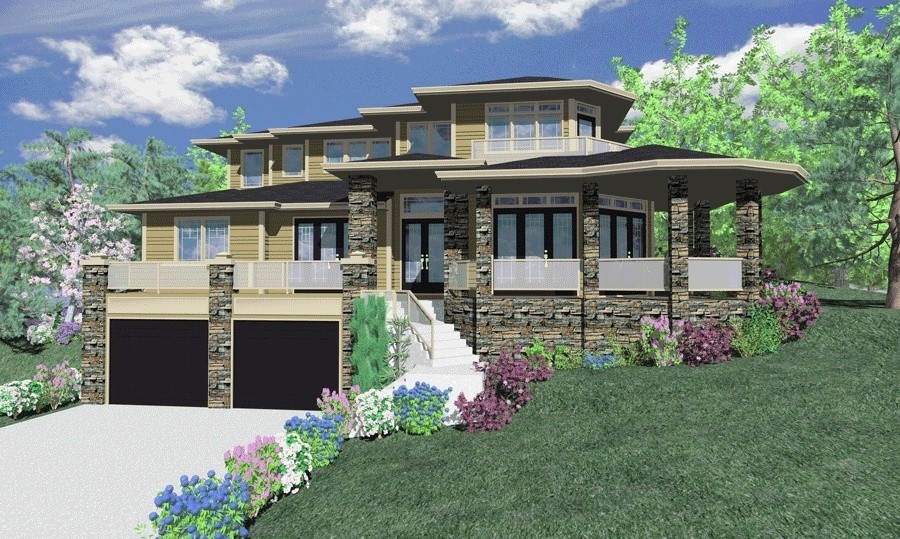
MSAP-3297
This home has been carefully designed for an...
-
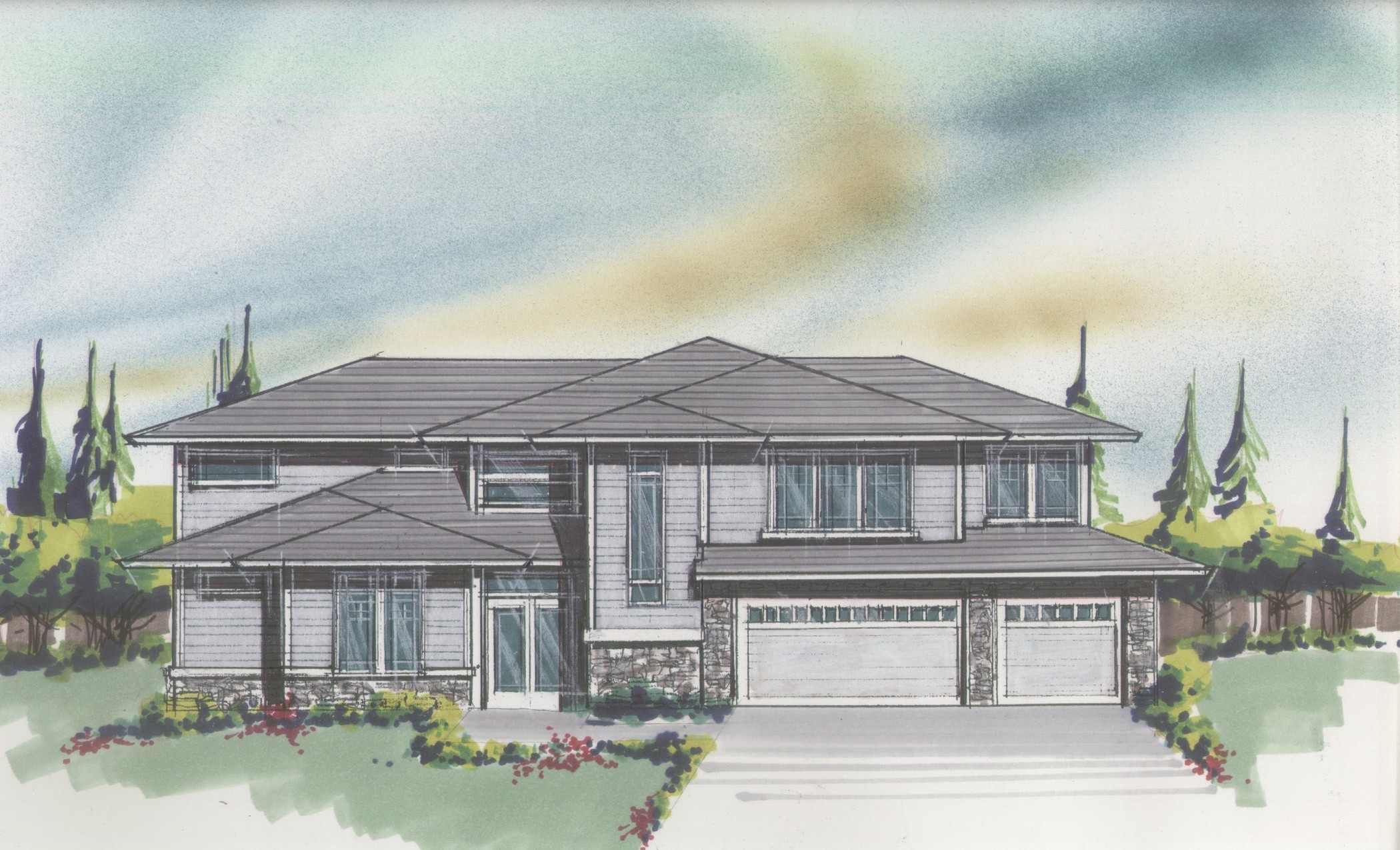
MSAP-3877
This is truly a dramatic and high style house...
-
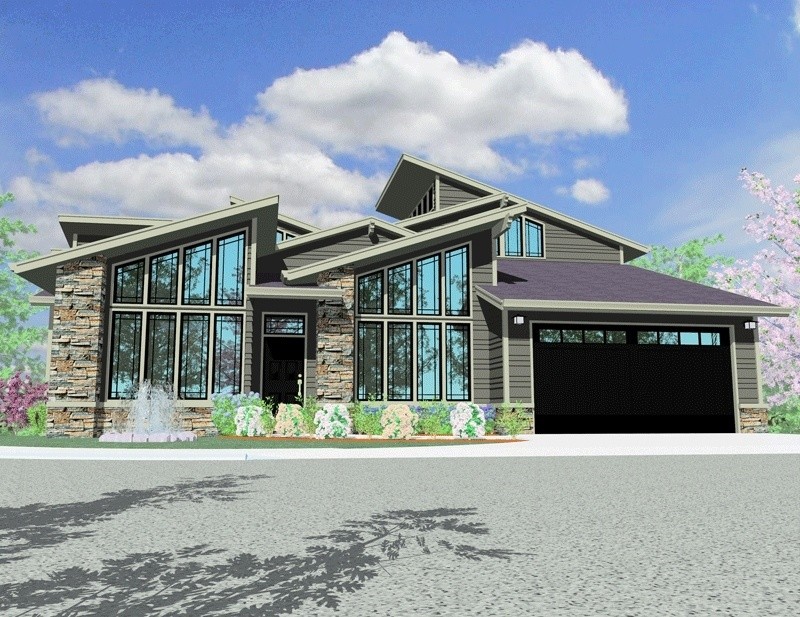
M-2622rup
This is truly a unique and exciting design. The...
-
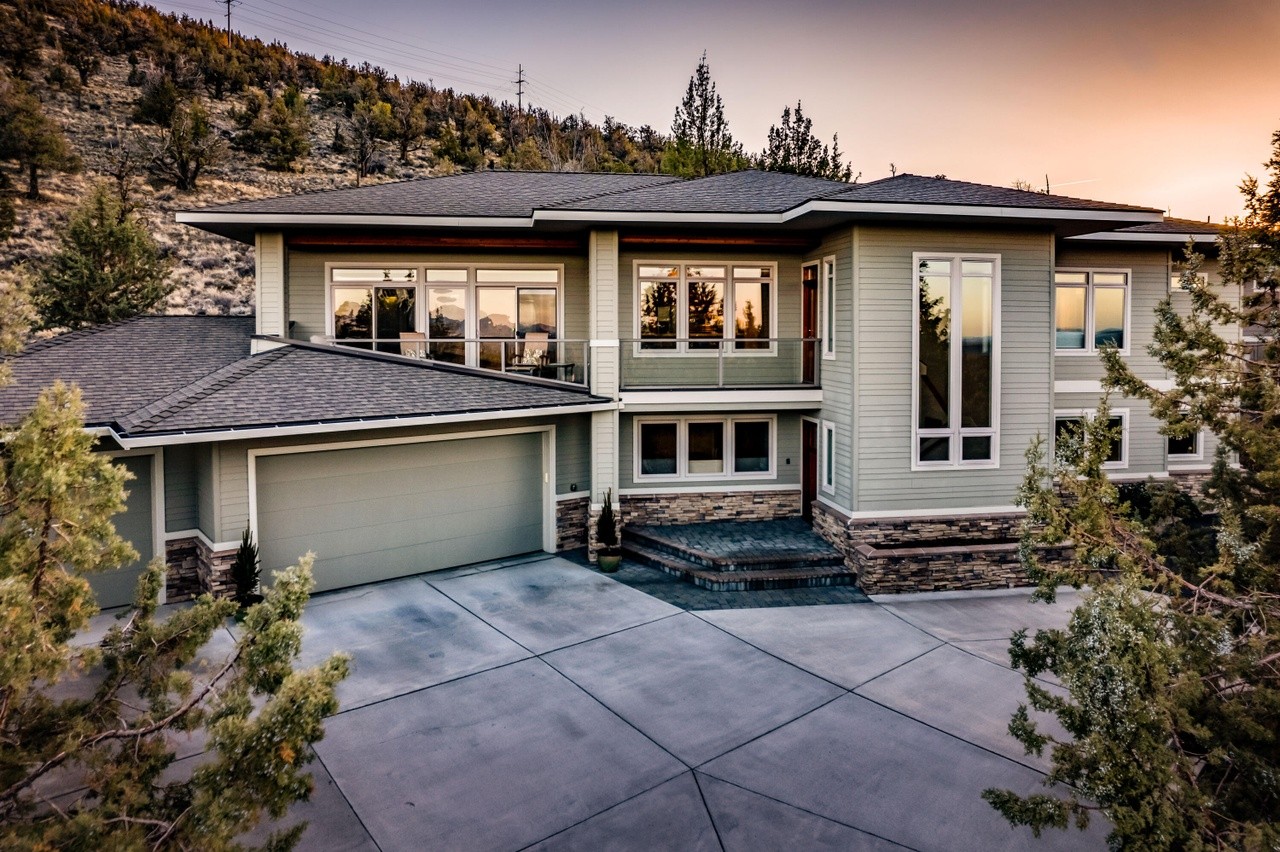
MSAP-2898
This wonderful Prairie Style home has all the...
-
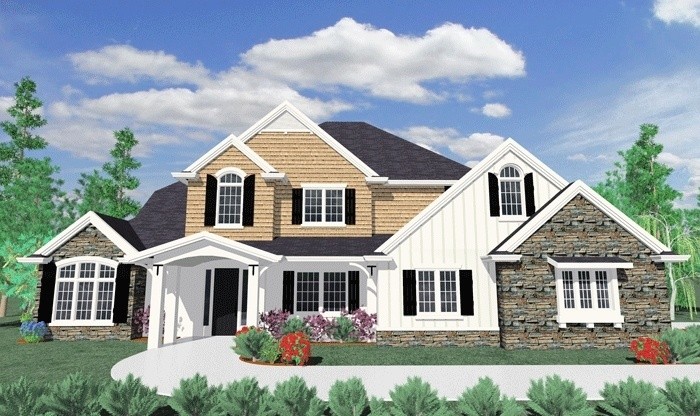
M-3203
More beauty and style will be hard to find when...
-

M-3000
This very comfortable and versatile plan deserves...
-
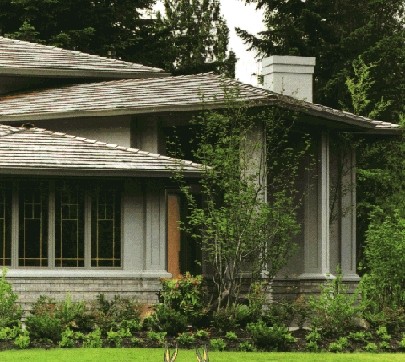
3752
I was asked to produce a Frank Lloyd Wright...
-
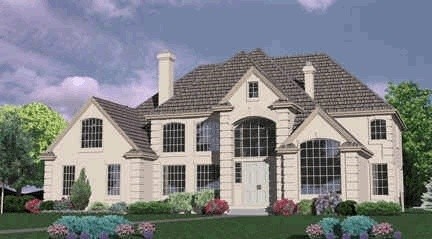
M-3922
The French Country Style has roots in our...
-
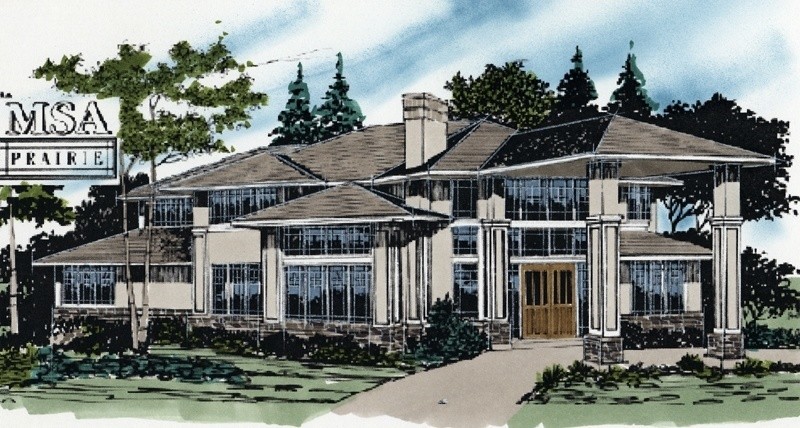
msap-3855
A miracle of modern design that takes its roots...
-

3728
Truly an elegant Frank Lloyd Wright inspired...
-
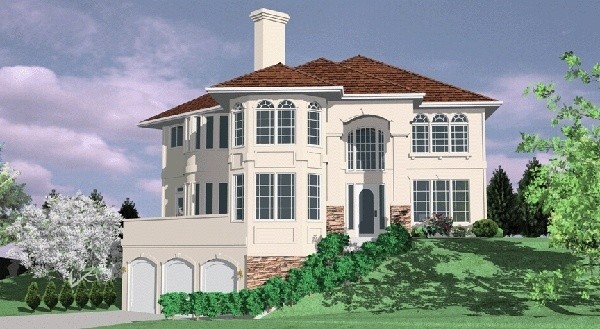
M-3445
No home design works better on an uphill corner...
-
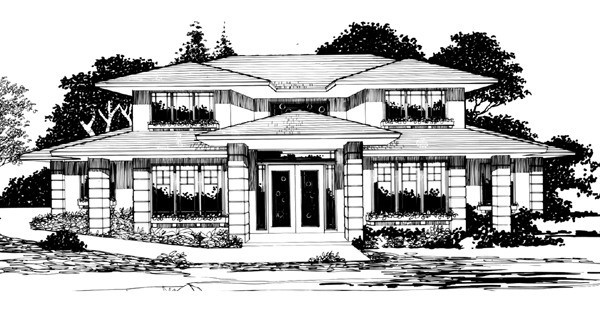
MSAP-2535
If you are a fan of symetrical Frank Lloyd Wright...
-

M-3765
This is a magnificent modern two story, 3 car...
-
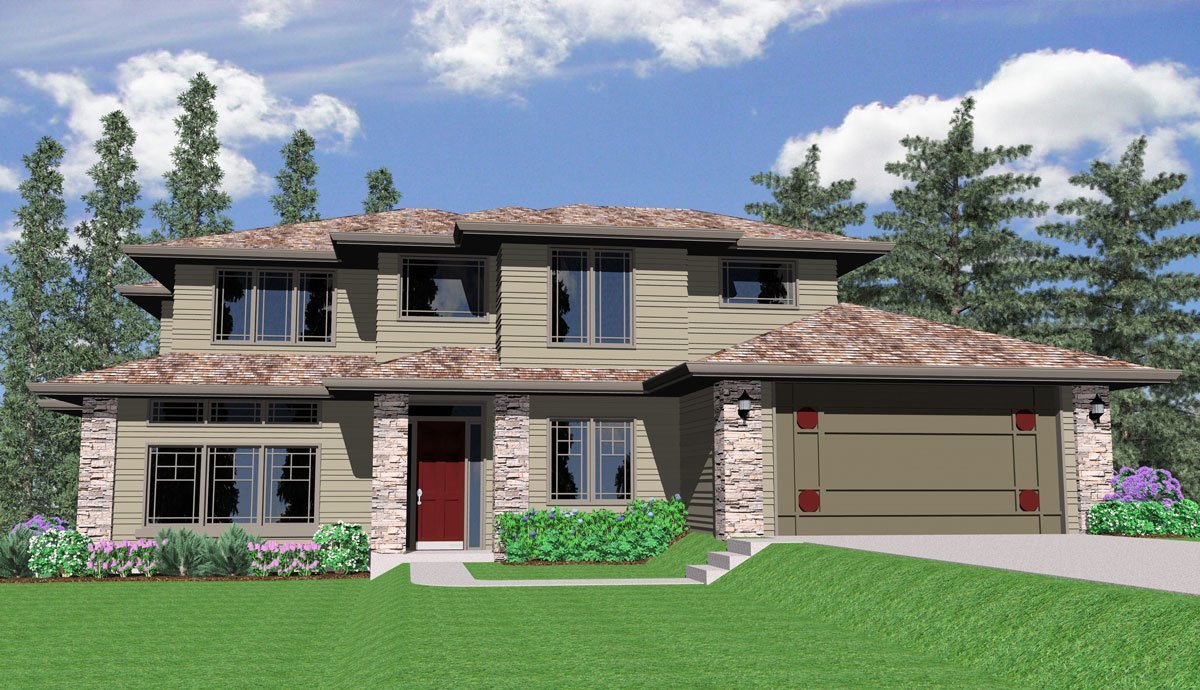
M-2602
This beautiful Prairie Style Home positively...

