Bullseye – Rustic Modern Farmhouse Townhomes – MF-4114
MF-4114
Rustic Modern Farmhouse Townhomes
If you need a stunning triplex that has all the class of a single family home, feast your eyes on these rustic modern farmhouse townhomes. Shown here with a stylish two tone exterior, Bullseye includes three spacious units that are easy living, each with three bedrooms and subtly varying floor plans.
We’ll start at the middle, largest unit, and enter through the covered porch. The main floor is designed around the open concept kitchen, dining room and living room, where a large view window out the front fills the home with light. Storage under the staircase offers flexibility, and a small powder room off the dining room keeps the upstairs restrooms private. The U-shaped kitchen is designed to maximize counter and cabinet space and to maximize efficiency. Also key to notice is the garage placement at the rear of the home, with entry through the kitchen.
Heading to the upper floor, you’ll first land at the open loft/study, where you have enough space to set up a desk, sitting area, or even a small creative space. Walking to the back of the upper floor gets you to the two guest bedrooms, as well as the first full bathroom. The laundry room is centrally located to provide easy access to all residents. Back at the front half of the home, you’ll find an excellent primary bedroom suite, with a deluxe bathroom and sizable walk-in closet, especially when considering the overall footprint of the triplex.
The remaining two units offer very similar layouts, with slightly reduced square footage in both the main and upper floors. Changes of note include the placement of the two guest bedrooms, the absence of the loft/study, and a standard closet in the primary bedroom.
Stop thinking about your ideal home and begin building it. You can start by looking through our extensive house plans. If you fancy any of them and are thinking about making modifications to better suit your preferences, we welcome your creative input. You can reach us through our contact page and together we can make designs that reflect your unique style and personality. Our website has more rustic modern farmhouse townhomes and we invite you to explore them further.

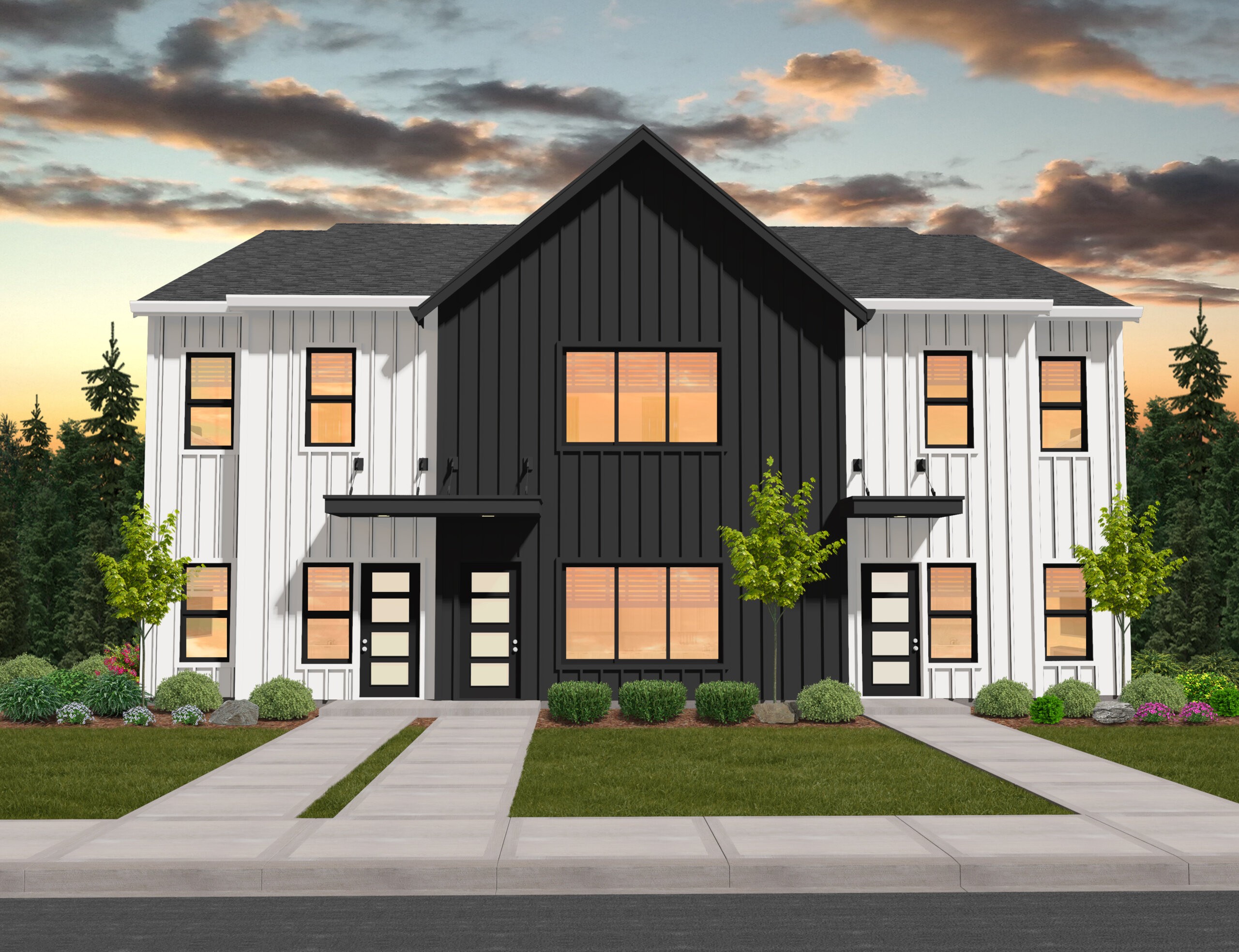
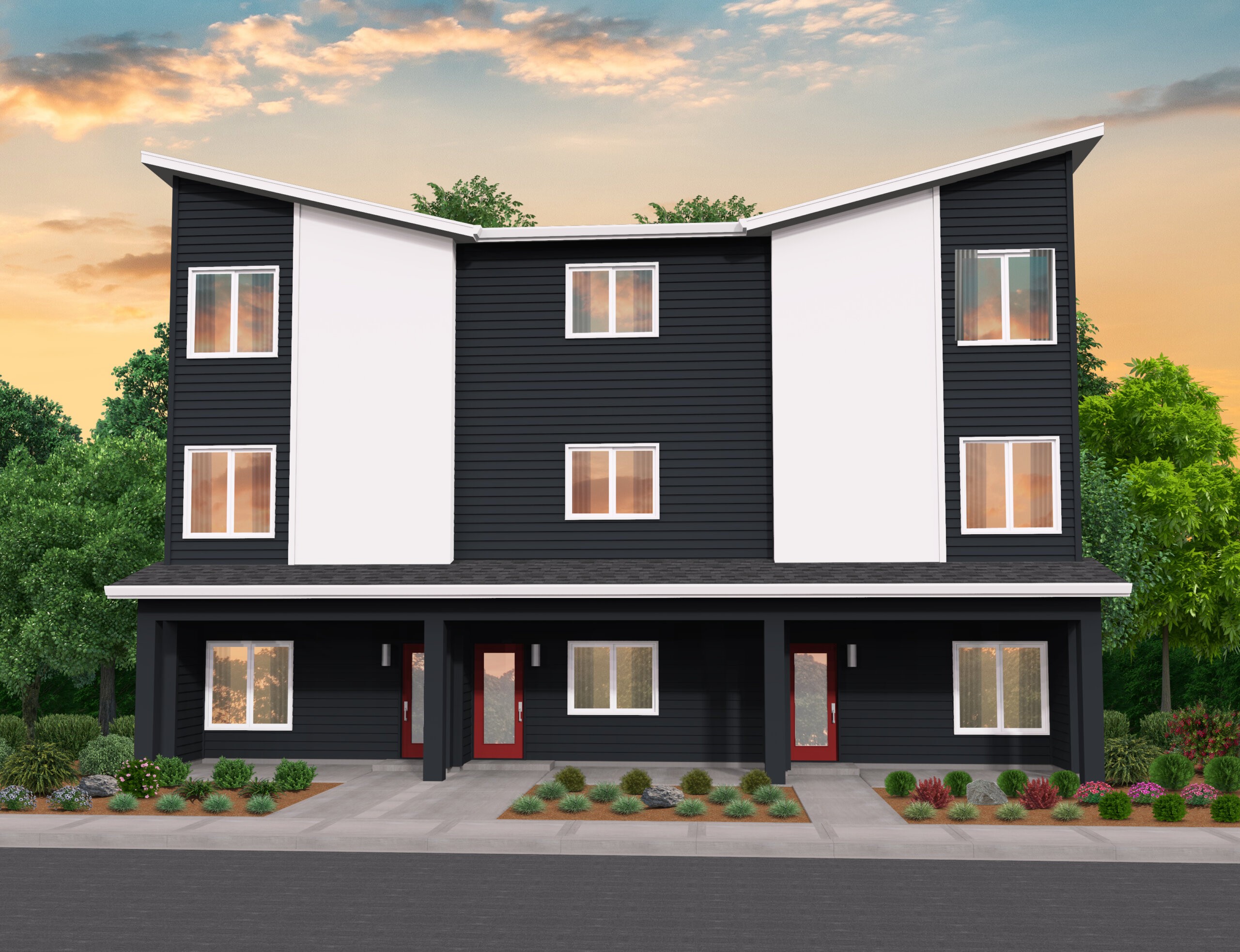
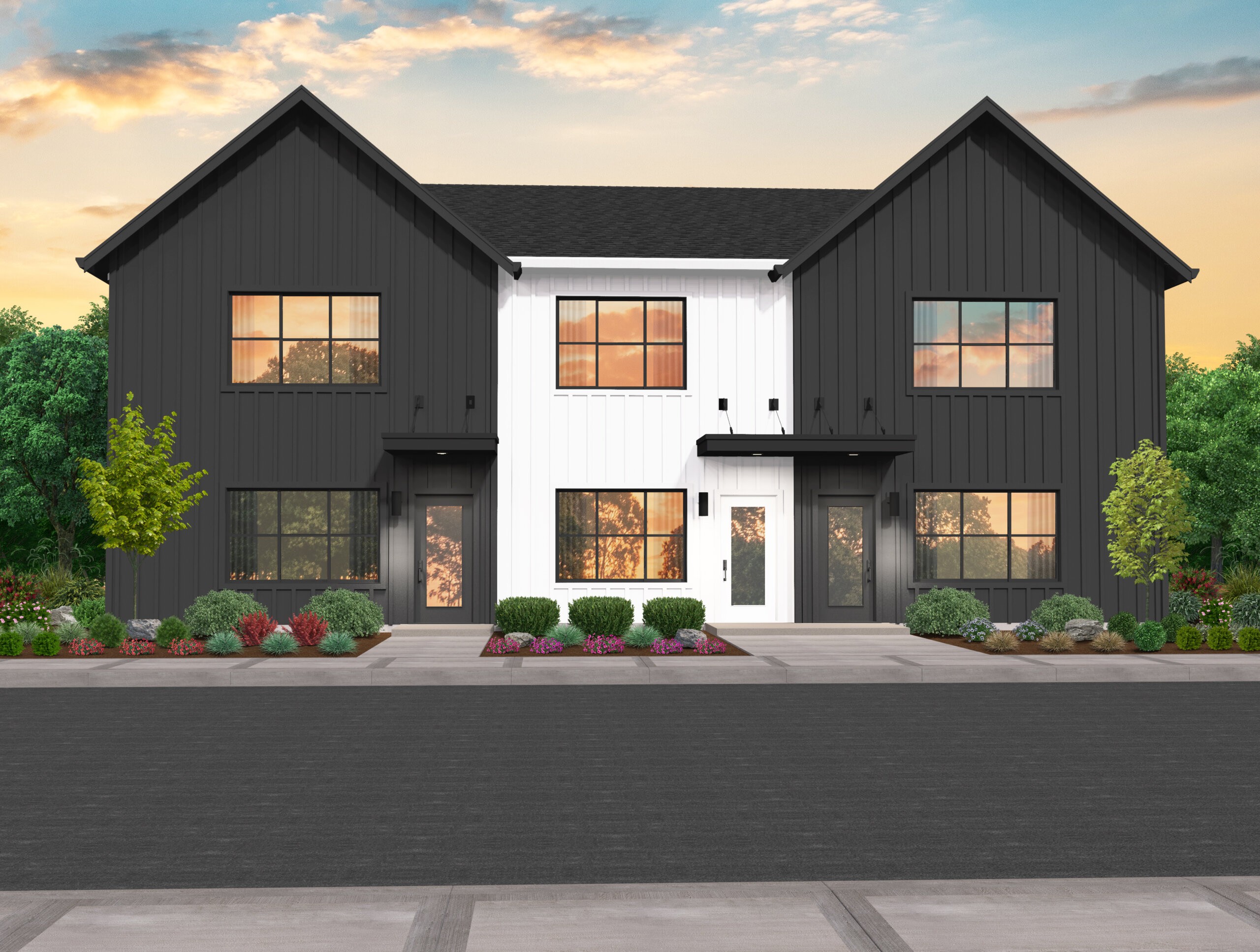
 Tired of the played out, mundane multiplex designs that seem to proliferate everywhere you look? Well look no further, because this modern farmhouse triplex has style, functionality, and class for the whole neighborhood. The classic barn style exterior oozes rustic charm, and the floor plan provides the full suite of amenities in a compact, cost effective package.
Tired of the played out, mundane multiplex designs that seem to proliferate everywhere you look? Well look no further, because this modern farmhouse triplex has style, functionality, and class for the whole neighborhood. The classic barn style exterior oozes rustic charm, and the floor plan provides the full suite of amenities in a compact, cost effective package.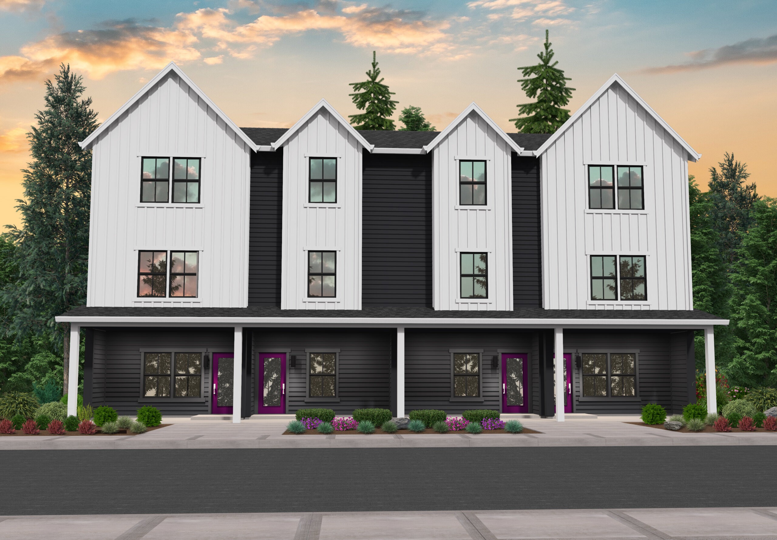
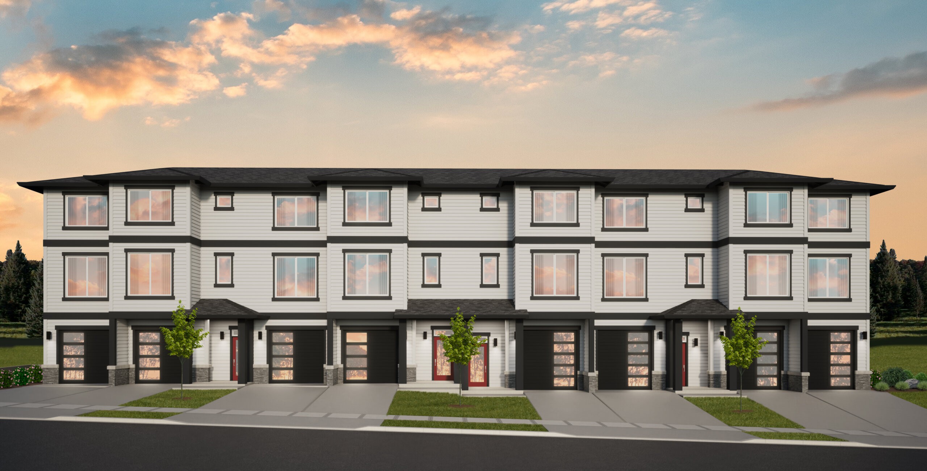
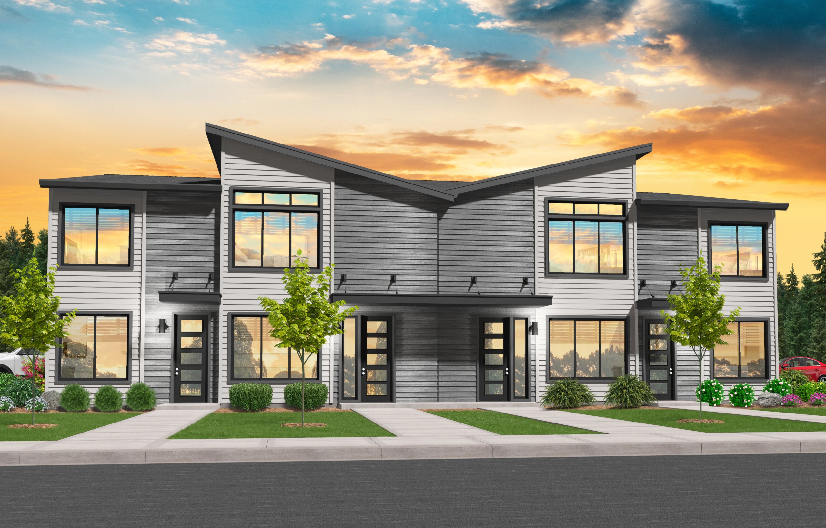
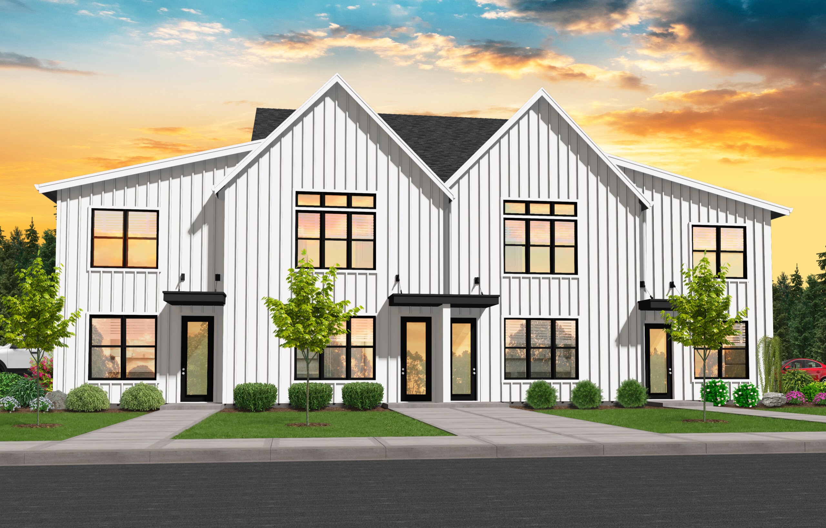
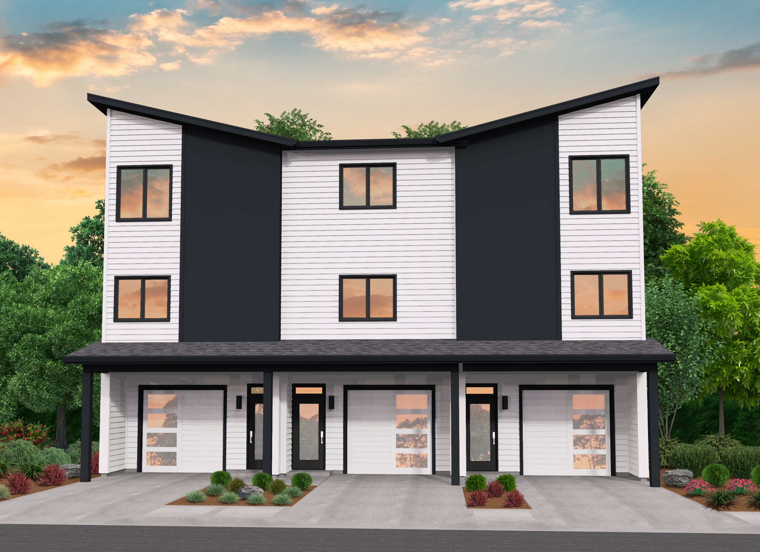
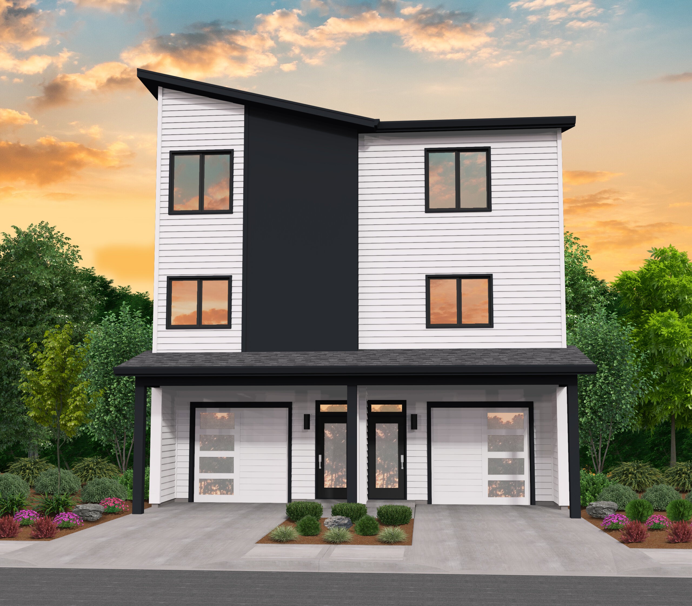
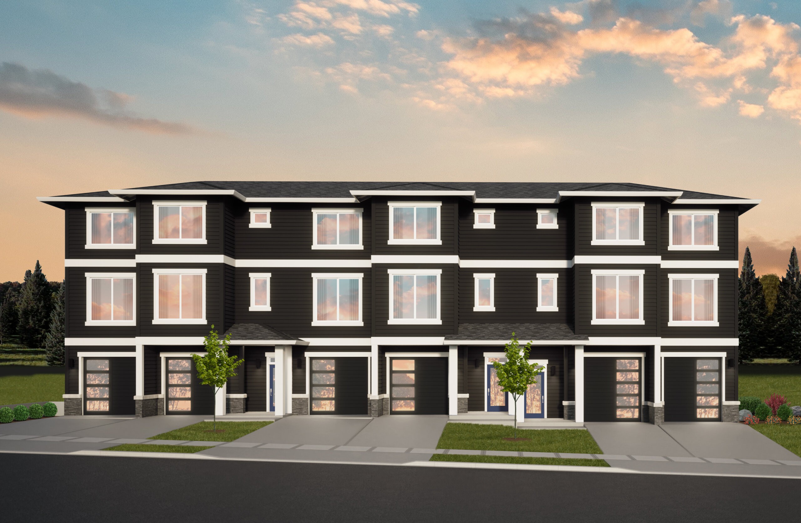
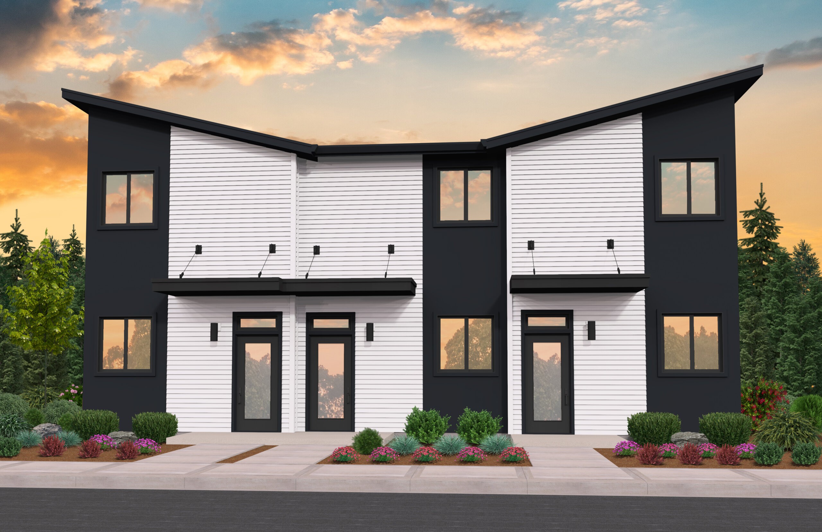
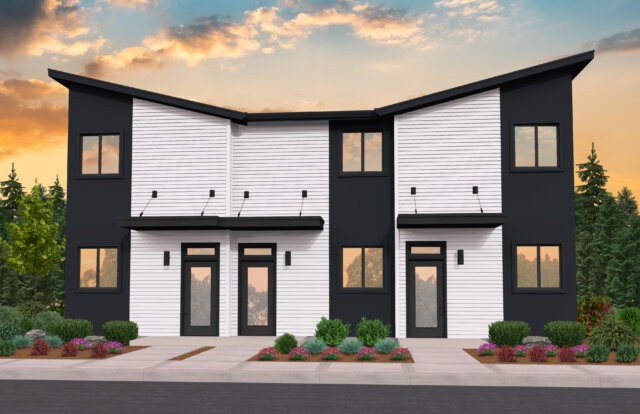 Revel in the intelligent design you will discover in this Skinny Modern Townhouse. Perfectly suited to a rear load garage, this exciting modular house plan offer flexibility to go along with its beauty. This narrow floor plan is tried and true over the years, offering an open concept main floor along with a large rear garage and efficient yet spacious time tested kitchen design. Upstairs are three well designed bedrooms insuring privacy for all and plenty of natural light.
Revel in the intelligent design you will discover in this Skinny Modern Townhouse. Perfectly suited to a rear load garage, this exciting modular house plan offer flexibility to go along with its beauty. This narrow floor plan is tried and true over the years, offering an open concept main floor along with a large rear garage and efficient yet spacious time tested kitchen design. Upstairs are three well designed bedrooms insuring privacy for all and plenty of natural light.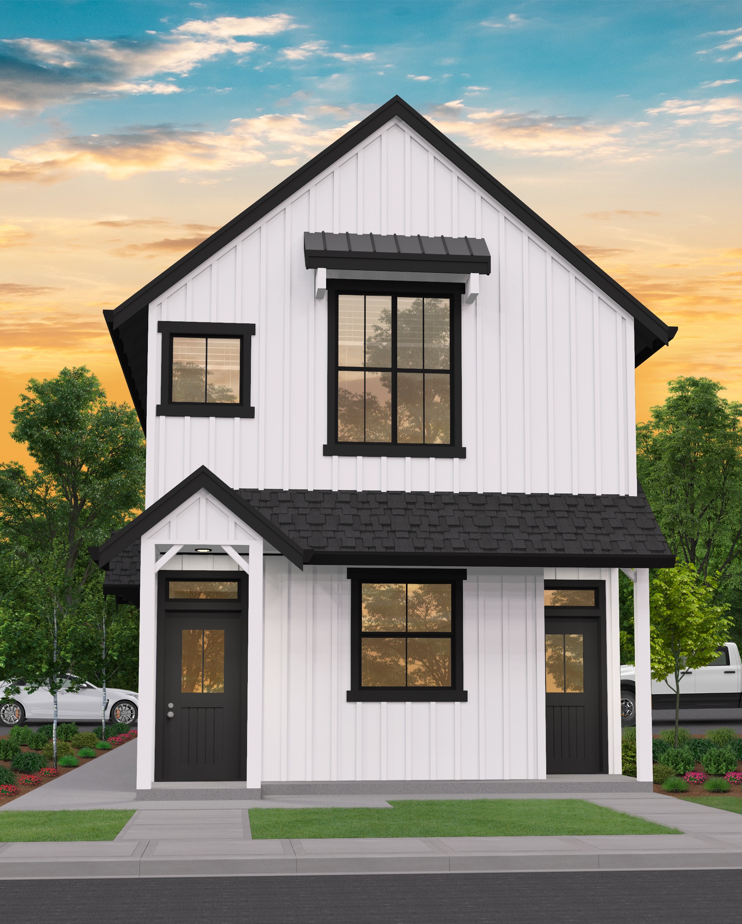
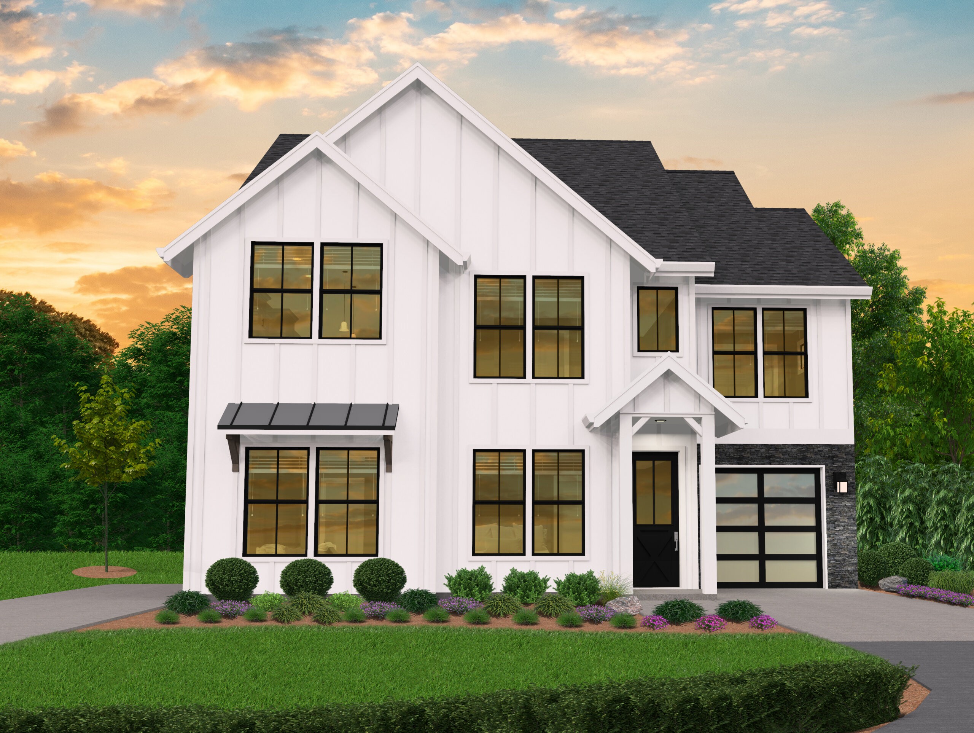
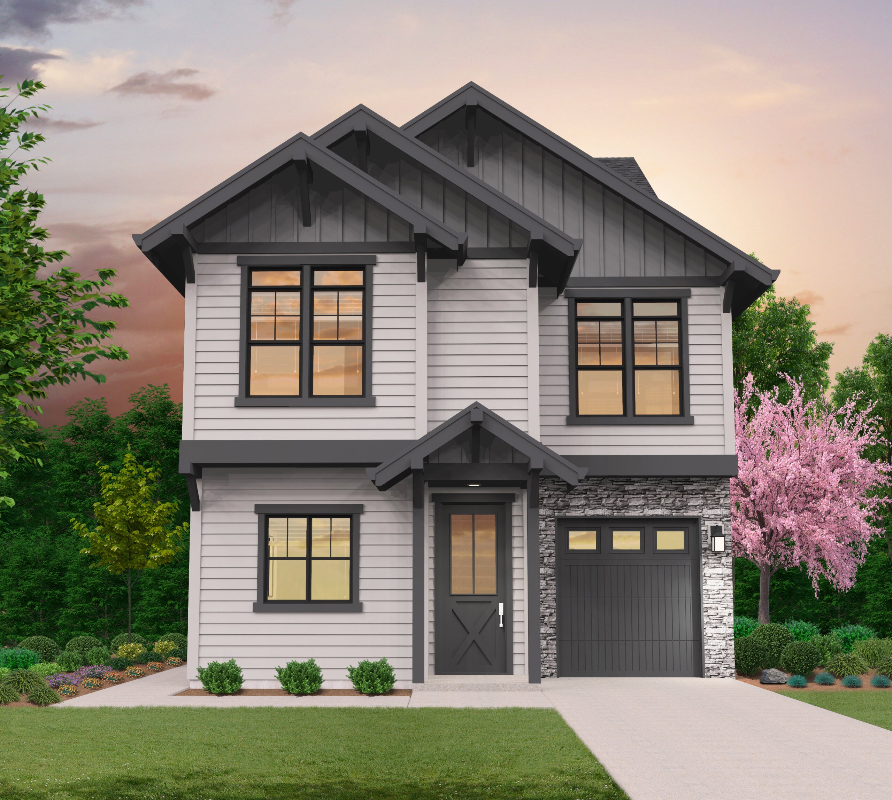
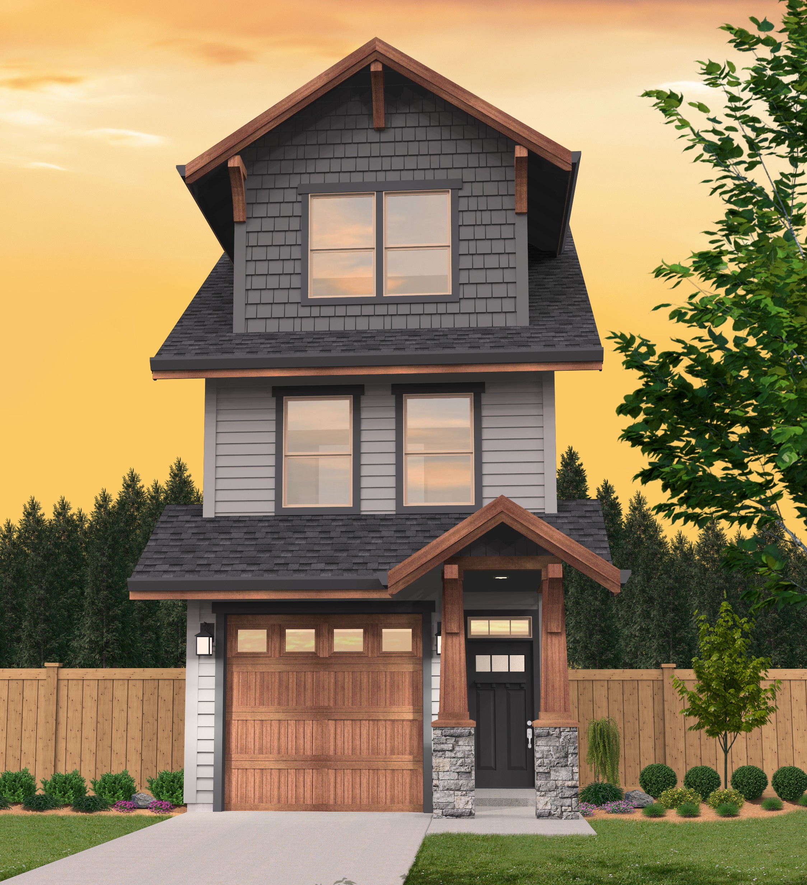
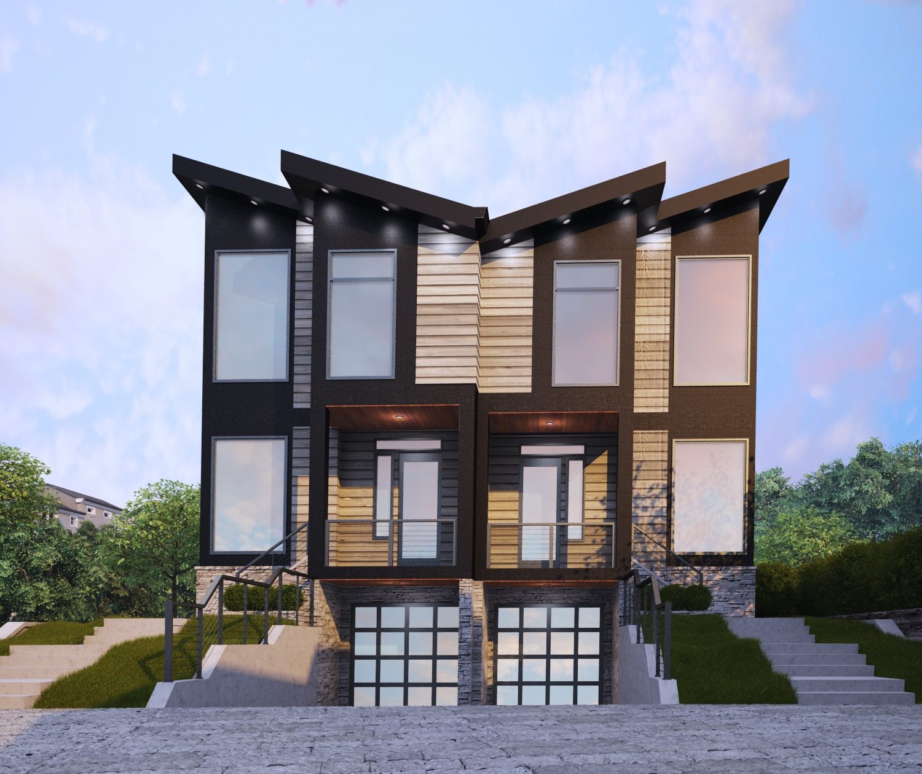
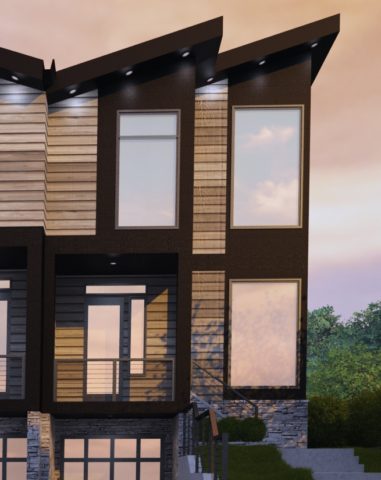 With exciting and rakish roof lines, these three story modern townhouses will instantly freshen up whatever area they are built-in. You enter the home directly into the living room, proceed through to the dining room, and arrive in the kitchen. At the rear of the main floor, you’ll find a nook, small patio, and the den. Upstairs you’ll find the master suite and two additional bedrooms. The master bath is designed for efficiency of space as well as privacy. Features include a large walk-in closet, side by side sinks, and a private toilet. On the lower floor, there is a large storage space, one car garage, and a closed trash area.
With exciting and rakish roof lines, these three story modern townhouses will instantly freshen up whatever area they are built-in. You enter the home directly into the living room, proceed through to the dining room, and arrive in the kitchen. At the rear of the main floor, you’ll find a nook, small patio, and the den. Upstairs you’ll find the master suite and two additional bedrooms. The master bath is designed for efficiency of space as well as privacy. Features include a large walk-in closet, side by side sinks, and a private toilet. On the lower floor, there is a large storage space, one car garage, and a closed trash area.