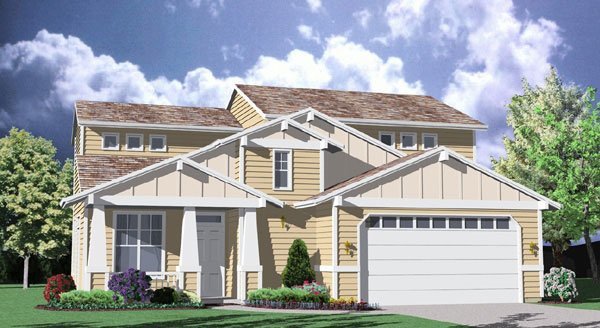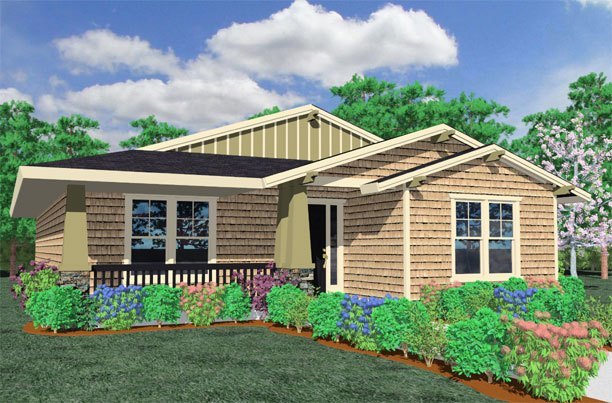Showing 981 — 990 of 1182
Shallow Two Story Craftsman House Plan
This Beautifully Designed Shallow Two-Story Craftsman House Plan is one of those homes that just feels perfect. Of the dozens of starter homes we design for one of our clients, this has by far been the most successful plan. It starts at the front door with the foyer leading into the two story Living Room and proceeds past the spacious U shaped Kitchen, Dining Nook and large Family Room. Upstairs are two generously sized bedrooms, a full bathroom, utility room and the luxurious Master Suite. The bedrooms are large and well planned with the Master Suite particularly well sized. At just 41 feet wide this home fits most anywhere and the affordable technology used in construction assures it will come in on budget.
Sq Ft: 1,598Width: 41Depth: 35Stories: 2Master Suite: Upper FloorBedrooms: 3Bathrooms: 3
This Transitional and Cape Cod design, the Pleasant Meadow Plan is presented with an exciting Master Suite on the main home in the “sized just right” tradition. A grand Island Kitchen leads to a nearby dining room and on to a beautiful great room with entertainment and firewall , huge covered outdoor living space and main floor master suite. Upstairs is a large Work Out/Bonus room a guest suite and a large open loft along with a huge storage room. Empty nesters need look no further for the perfect house plan!
Sq Ft: 2,561Width: 39.5Depth: 58Stories: 2Master Suite: Main FloorBedrooms: 3Bathrooms: 2.5
This Traditional, Transitional, Country Style, the Lasondra is an awesome, cost efficient family house plan. Nothing is left out, big open family spaces including kitchen, great room, entertainment wall, large dining room, and main floor guest/den with full bath. There is a tandem three car garage on the main floor. Upstairs are four large bedrooms with a big bonus room. All of this in an easy to build and affordable structure.
Sq Ft: 3,016Width: 50Depth: 41.8Stories: 2Master Suite: Upper FloorBedrooms: 5Bathrooms: 3
This Traditional, Transitional, and French Country styles, the Golden Mountain has good looks which lead to a very full package in a narrow 40 foot design. Nothing is left out of this executive luxury house plan. Notice the full bath on the main, big walk-in pantry, a very large walk-in wardrobe with his and hers storage. There is a large bonus room with a big storage closet. Downstairs is a full bath suite, lots of storage and a generous rear facing bonus room.
Sq Ft: 3,668Width: 40Depth: 52.5Stories: 3Master Suite: Main FloorBedrooms: 5Bathrooms: 4
Contemporary, Prairie, Craftsman, and Mediterranean styles, the Taliesen West is a fantastic house plan with ultimate flexibility. Its elegant Prairie Style good looks are complimented with a double master bedroom plan along with an elevator. There is a super efficient kitchen with nearby Laundry room and huge walk-in pantry. All of the relax, dining, conversation and reflection space you would ever want is on the main floor along with spacious rear facing glass. Upstairs is the second Master suite with flexible, sitting/nursery/den OR bedroom 3 nearby. Tehre is a large upstairs office here along with two additional bedrooms and a big bonus room. Originally designed for a lakefront property this home has a ton of flexibility, livability and sustainability…..
Sq Ft: 4,093Width: 51.3Depth: 60Stories: 2Master Suite: Main FloorBedrooms: 5Bathrooms: 3.5
The Gramercy house plan truly features everything a family could ask for under one roof. A large open kitchen, great room and dining nook are on the main floor next to a main floor den/guest suite which coupled with the two story foyer and stairwell create useful drama. the Upper floor has a generous master suite with large kids bedrooms as well as a big vaulted bonus room. This home is good looking and most importantly VERY reasonable to build. Costs have been kept under strict control in this design.
Sq Ft: 2,653Width: 45Depth: 36.8Stories: 2Master Suite: Upper FloorBedrooms: 4Bathrooms: 3
Traditional, transitional, and craftsman styles, the Bradbury has a tremendous amount of flexible living space. At only 40 foot wide it has an open main floor behind the Den and the stairway is the hub of this family home. On the second floor is a rear facing Master Suite as well as large Bonus Room. Up front are two secondary Bedrooms with bath adjacent. This is a value engineered and very attractive home well suited to any neighborhood.
Sq Ft: 3,396Width: 40Depth: 53.5Stories: 2Master Suite: Upper FloorBedrooms: 4Bathrooms: 3
Sq Ft: 2,150Width: 40Depth: 41.5Stories: 2Master Suite: Upper FloorBedrooms: 3Bathrooms: 2.5
Sq Ft: 1,580Width: 33Depth: 32.1Stories: 2Master Suite: Upper FloorBedrooms: 3Bathrooms: 2.5
Sq Ft: 1,579Width: 37.5Depth: 67Stories: 1Master Suite: Main FloorBedrooms: 3Bathrooms: 2










