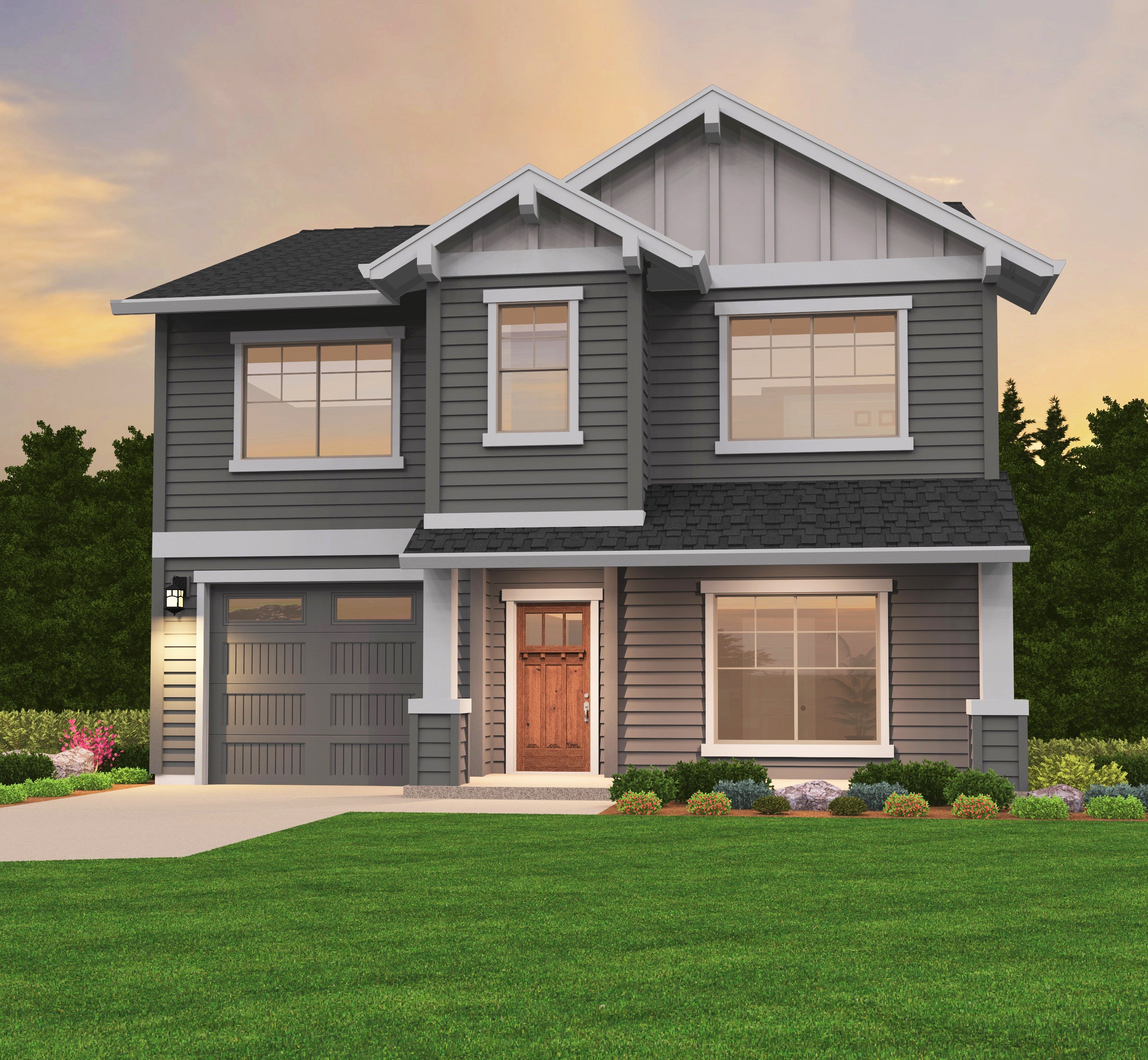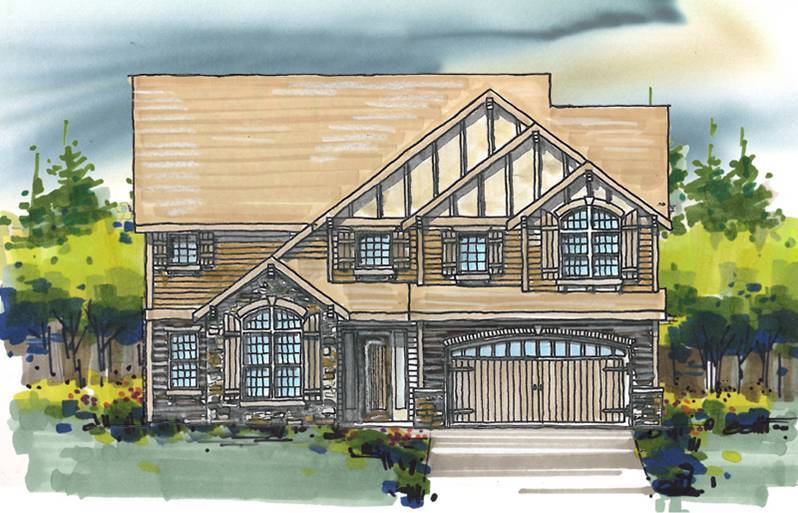Graceful Prairie
MSAP-2021
Top selling Downhill Prairie House Plan
This is a stunning version of a wonderful Downhill Prairie House Plan. The graceful Prairie roof line is the perfect compliment to this award-winning floor plan. This home is designed in the Arts and Crafts era style and would work perfectly in any neighborhood. This home is only 38 feet deep making it affordable to build on even the steepest downhill lot. The lower level comes with two additional bedrooms and a rec room. The bonus is the area to the right of the stairway which can be finished for an additional 400 square feet at little cost. The plan comes with everything you need to construct this home on a daylight basement lot. It is a proven design and has been successful for builders and homeowners alike. This plan also has different elevations available if you prefer a different look.










