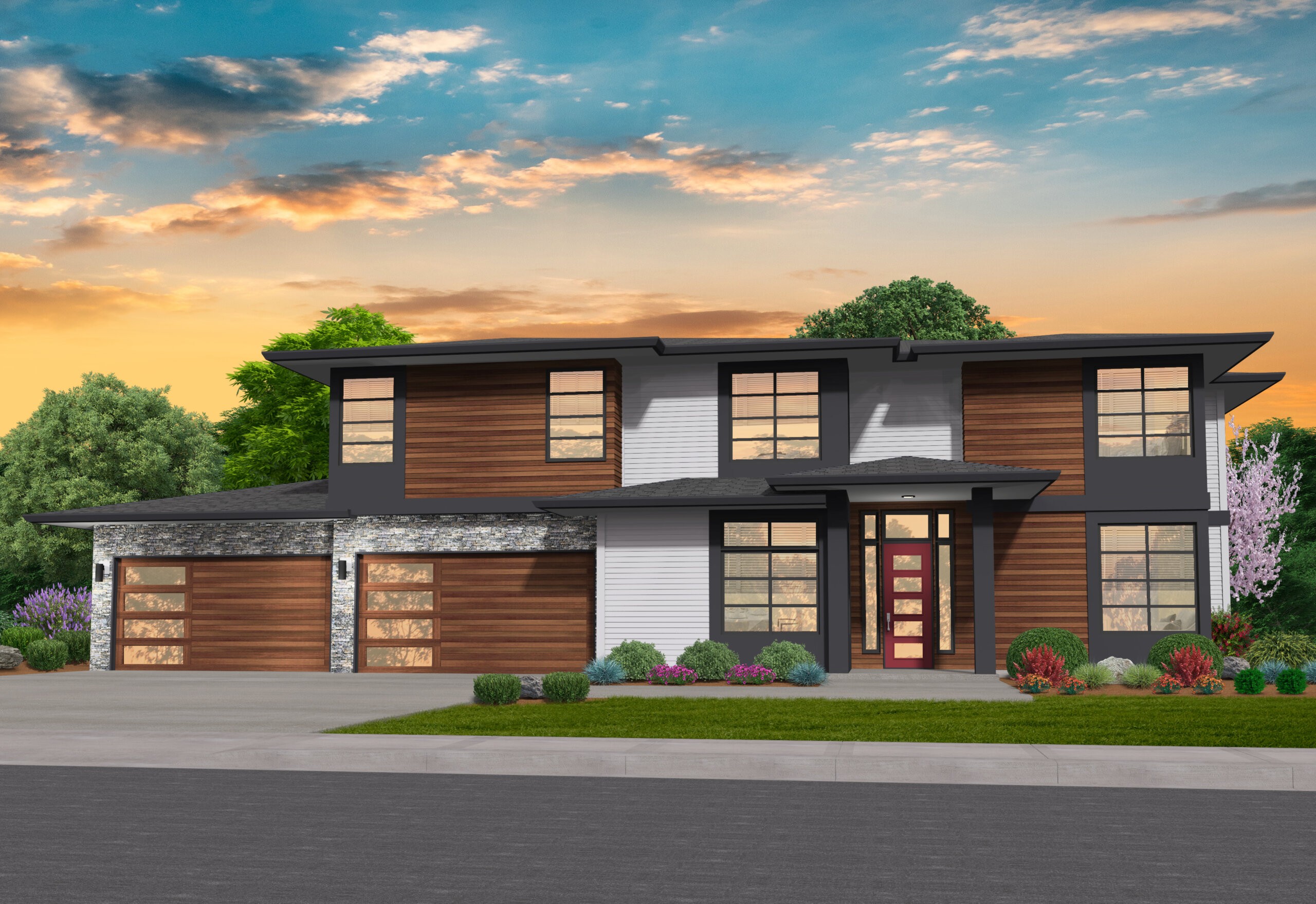Power – Luxury Rustic Barn Home – MB-4149
MB-4149
Luxury Rustic Barn Home
We’ve taken the art of the rustic barn home up a notch with this plan! We pulled out all the stops in order to provide you with the finest in charming, rustic, style. Sprawling outdoor spaces, ample bedrooms, tons of room to entertain, and plenty of opportunity to relax are all wrapped up in one, attractive, package.
From the moment you drive up to your new home, you’ll be struck by the sweeping, inviting exterior. Entering the vaulted foyer, straight ahead you’ll see the stunning vaulted living room, to the left you’ll find the open concept kitchen, and to the right, the private vaulted office. Just behind the kitchen sits the full guest suite, which comes complete with a full bathroom, walk-in closet, and private covered patio. This space is a perfect rental, long term guest quarters, mother-in-law suite, or even an in-home getaway space. In the corner of the kitchen is access to the utility/mud room, which continues further on into the garage.
The primary bedroom suite sits on the main floor and has just about everything you’ll need. A long private hallway sets the bedroom back far away from the hustle and bustle of the rest of the main floor. As with the rest of the home, a vaulted ceiling makes the already sizable bedroom feel that much larger, and view windows looking out the rear of the home let in tons of natural light. The en suite bathroom offers up a private toilet, separate shower and tub, side by side sinks, and a massive wraparound walk-in closet.
This home isn’t to be limited to just one floor, you also will get a flexible and spacious lower floor. The centerpiece of the lower floor is surely the combination rec room/gym that stretches over 34 feet along the right side of the home. On the other side of the lower floor sit two more bedrooms; one with an en suite bathroom and the other with a full bath just outside the door.
Explore the versatility of your forthcoming living space by perusing our comprehensive array of customizable house plans. Each plan is adaptable to your preferences, allowing for a personalized touch. Should a specific design catch your eye, feel free to reach out. Collaboration is key, and together, we can design a home that seamlessly fuses comfort. We extend an invitation to explore our website further for more rustic barn homes.

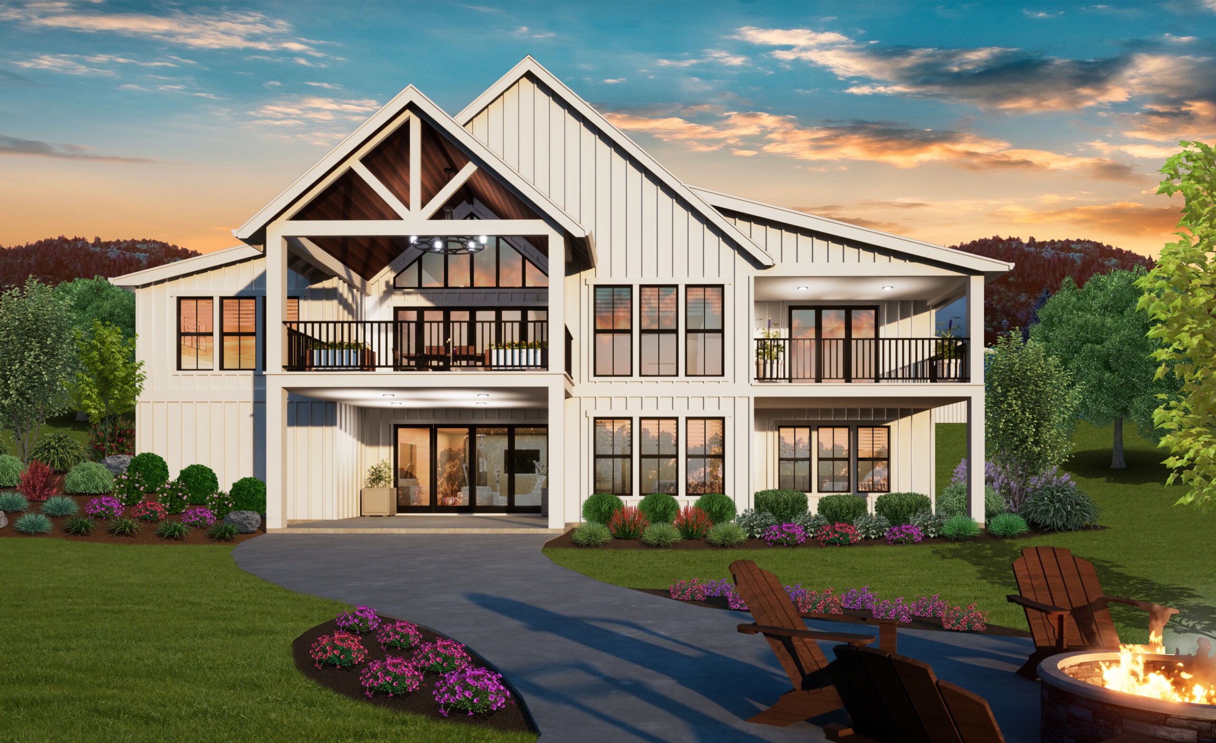
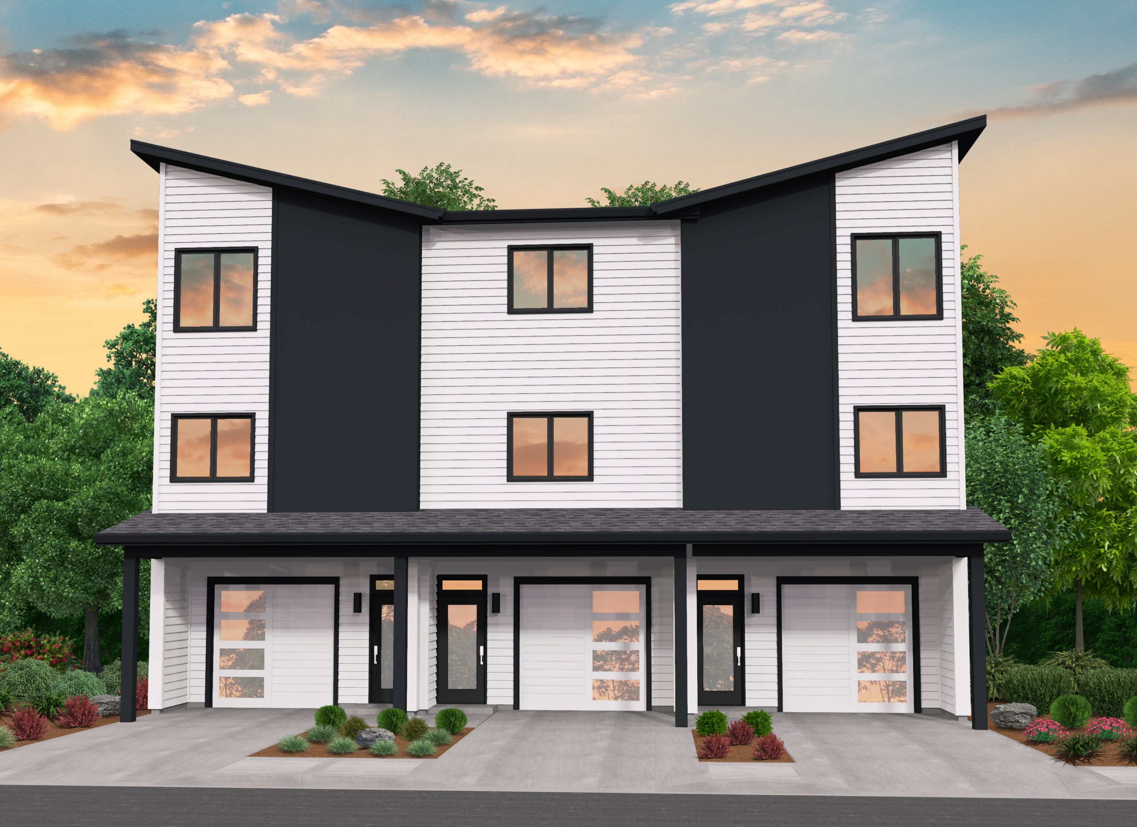
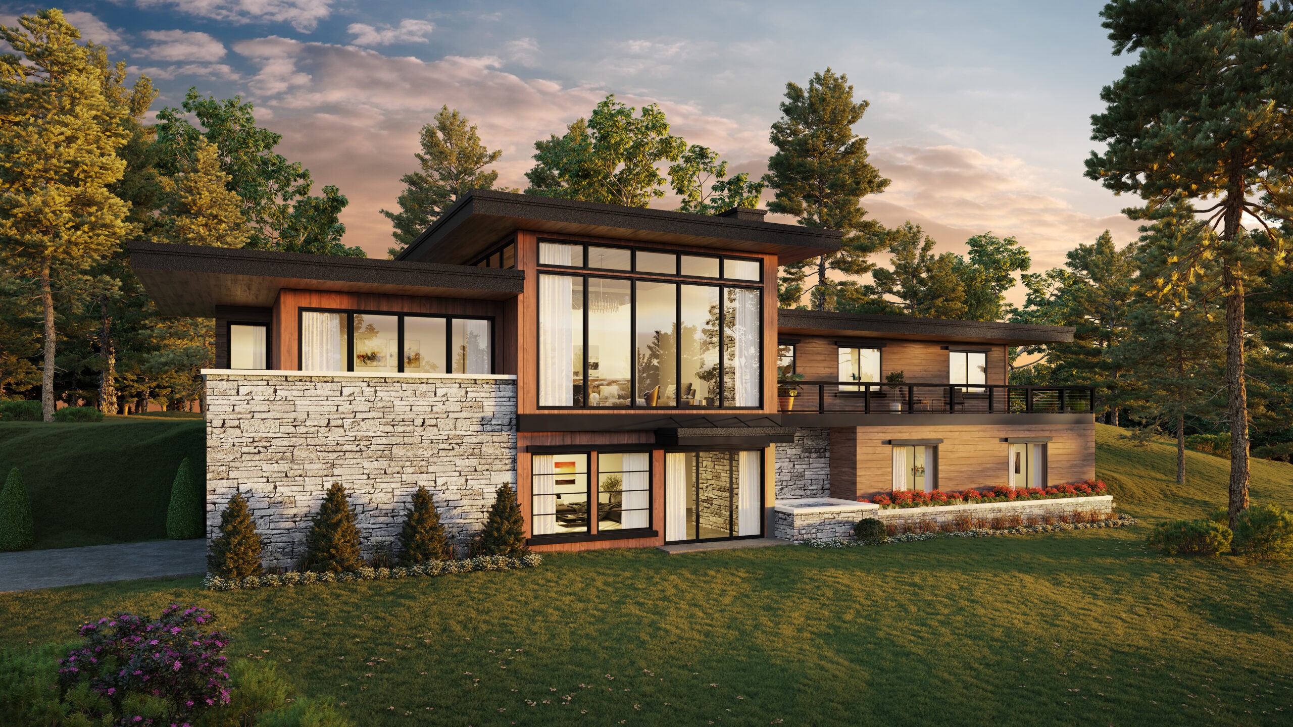
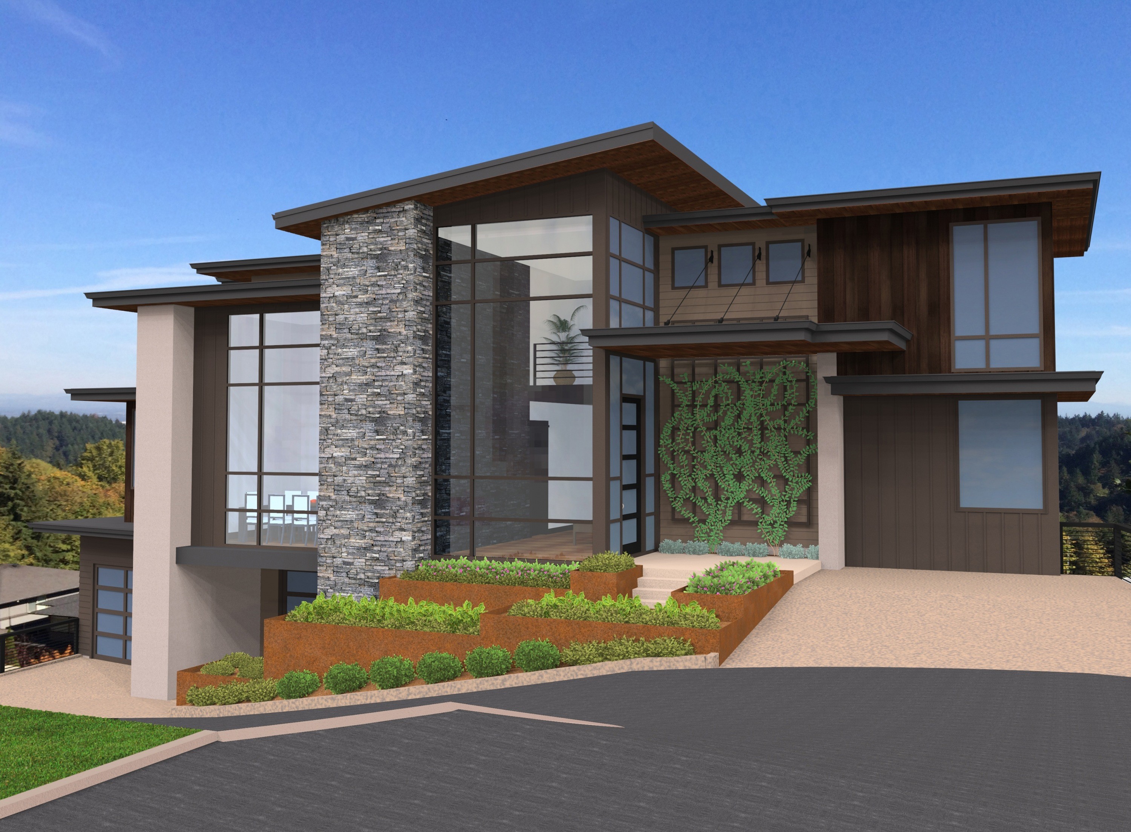

 The Montana is a stunning small house plan that will steal your heart; It is strong, cozy and warm from the outside in. With beautiful Bend home styling and European flair, this cottage is richly layered in function and meaning. The modern floor plan is a wonder of multiple use spaces. The great room features a built in desk area, and the kitchen has two eat-in options with the free standing island and built in nook. This modern small house plan has an upper floor loft, accessed by a ladder from the bedroom side up.
The Montana is a stunning small house plan that will steal your heart; It is strong, cozy and warm from the outside in. With beautiful Bend home styling and European flair, this cottage is richly layered in function and meaning. The modern floor plan is a wonder of multiple use spaces. The great room features a built in desk area, and the kitchen has two eat-in options with the free standing island and built in nook. This modern small house plan has an upper floor loft, accessed by a ladder from the bedroom side up.


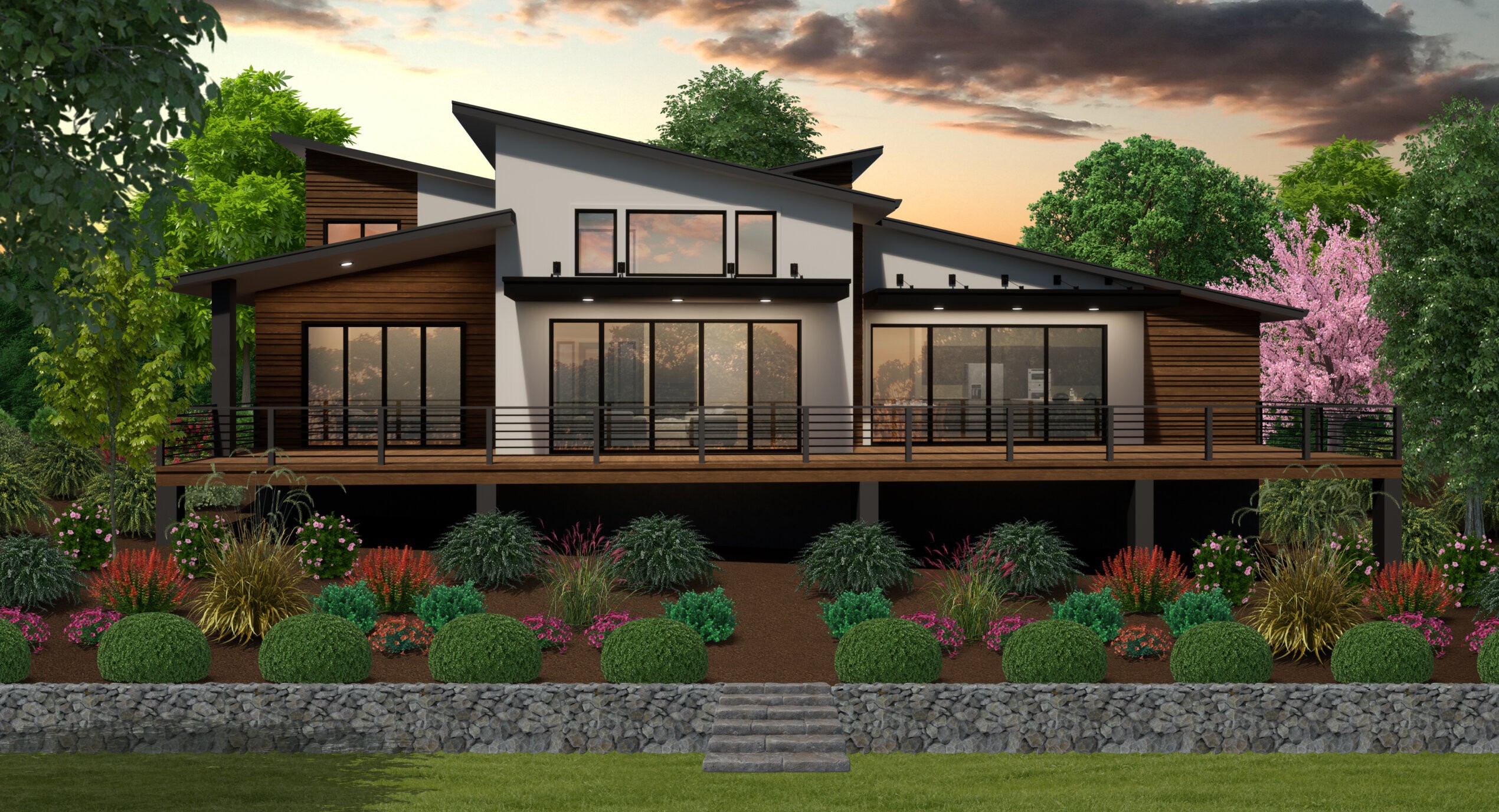
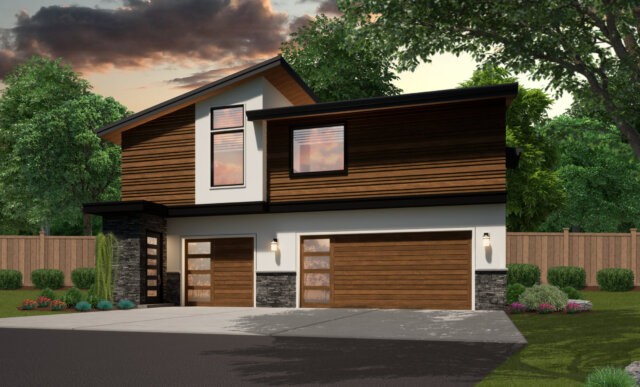
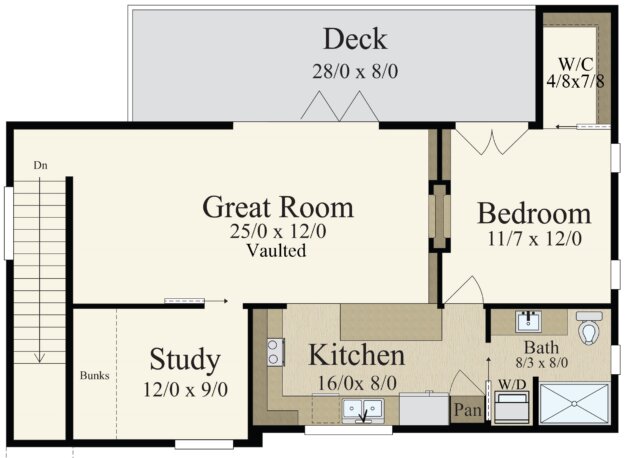 Upstairs you will discover a versatile Loft (could be a bedroom is needed) along with a full guest quarters with ample closet space and bathroom. Looking down to the Foyer and Living Room is an open railing bridge area insuring a sharing of spatial drama between floors without wasting any space.
Upstairs you will discover a versatile Loft (could be a bedroom is needed) along with a full guest quarters with ample closet space and bathroom. Looking down to the Foyer and Living Room is an open railing bridge area insuring a sharing of spatial drama between floors without wasting any space.