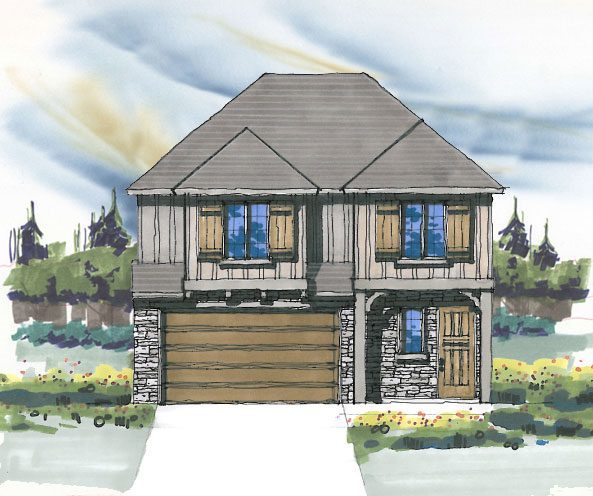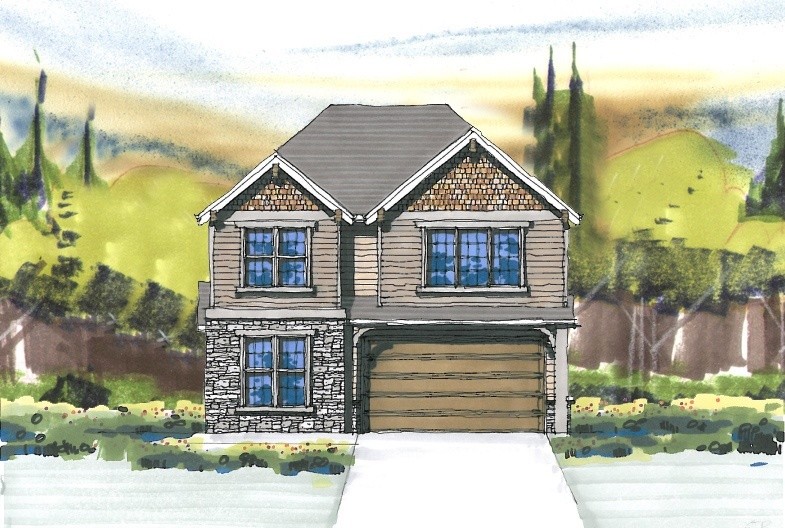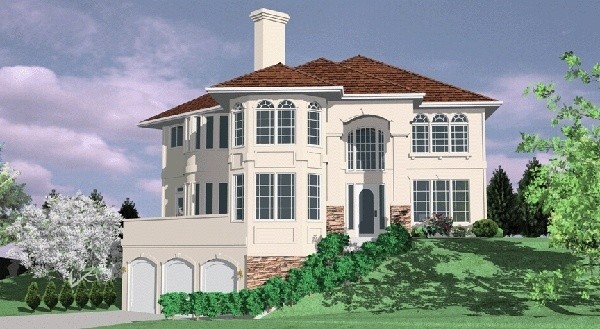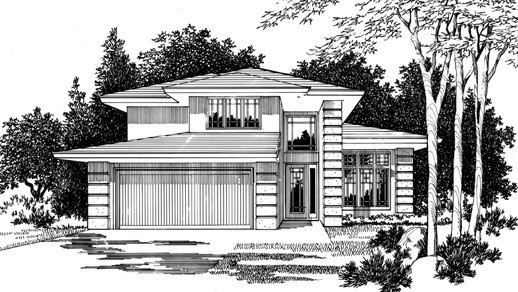M-1708
M-1708
Big great room with vaulted ceiling, main floor master suite and a cute exterior make this little house plan a big hit. This innovative floor plan has not a wasted square foot. Get what you pay for in your new home. This is a sure fire winner.
2472d
MSAP-2472
This is a generously proportioned prairie style home with a large open floor plan. The kitchen, great room and dining room are very well sized and in perfect relationship to each other. This house is also a perfect choice if you have limited depth on your building site at only 36 feet deep. The upper floor reveals four large bedrooms including a palatial sized master bedroom.
4482
MSAP-4482
This fantastic prairie style executive home takes advantage of a rear view out of all major spaces. There is so much to talk about from the huge two story great room to the luxurious master suite.
Mont Blanc
M-3445
No home design works better on an uphill corner lot with a front facing view. The front facing Master Suite commands the front view as does the front Parlor/Library. The curb appeal of this wonderful European Masterpiece is unique and second to none . Downstairs is a three car garage with an abundance of storage.
Graham
M-3175B
“House plans by Mark Stewart” offers you a full collection of exciting Modern, Prairie, Craftsman and Old World Home Designs among others. House plans with Casita’s, Luxury Home Designs, and a growing collection of Small Modern House plans comprise this exciting collection.
Stock House Plans are offered in dozens of style and collection choices making your house plan search much easier.
For over 35 years, Mark Stewart Home Design has been bringing cutting edge Design work to the house plan market. This collection of about 1,000 home designs has personally been designed and curated by Mr. Stewart. He and his extremely talented staff are pleased to offer you a broad selection of timeless classics, neighborhood friendly house plans, magnificent custom homes and leading edge home designs that meet the hopes and dreams of a broad range of homeowners. From Modern Minimalist Designs to Estate Style Custom Homes, we cover the entire spectrum. We treat our clients like our family and we look forward to exceeding your expectations.
Koi Garden
MSAP-2794
This beauty has everything!! Master Suite on the main floor with all the appointments. Big, really big kitchen and family room at the rear of the home. The Main floor den is private and secluded, perfect for work , a nursery, or?. Upstairs there are five, yes five bedrooms. Room for the kids, hobbys and a storage room even.. The narrow width here is a plus as it fits most any site. The addition of a third car garage makes the home 50 feet wide. As always the kitchen bears special attention. It is designed with a busy cook in mind and is the hub of this family home.










