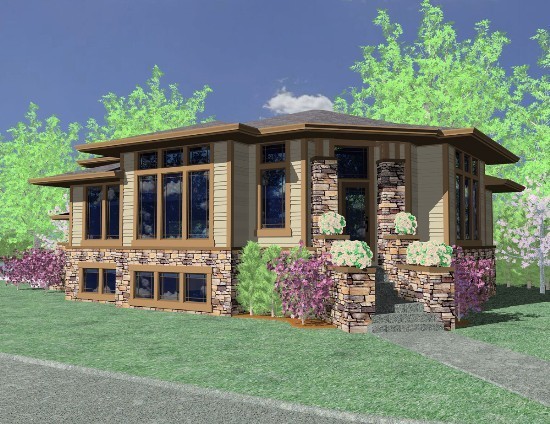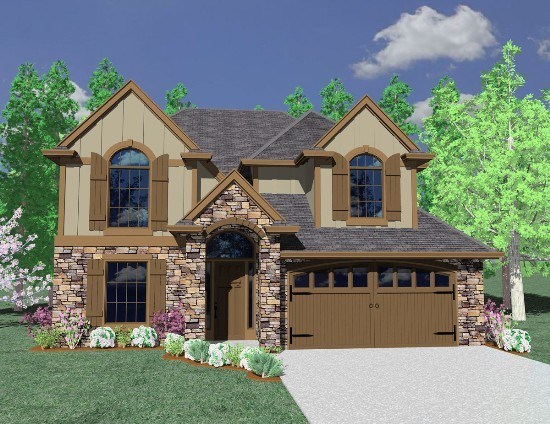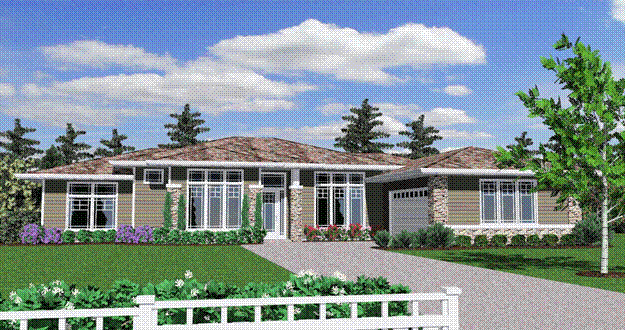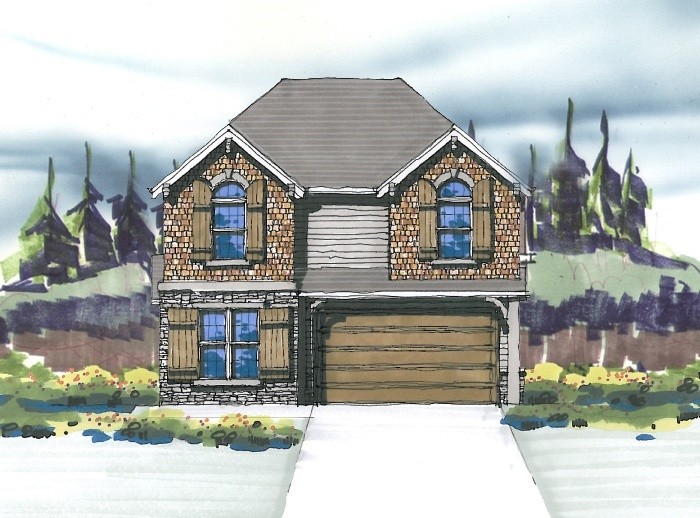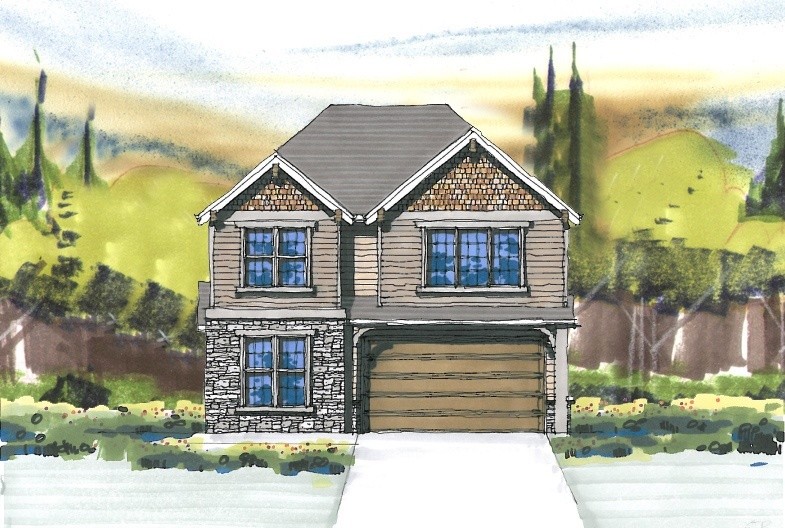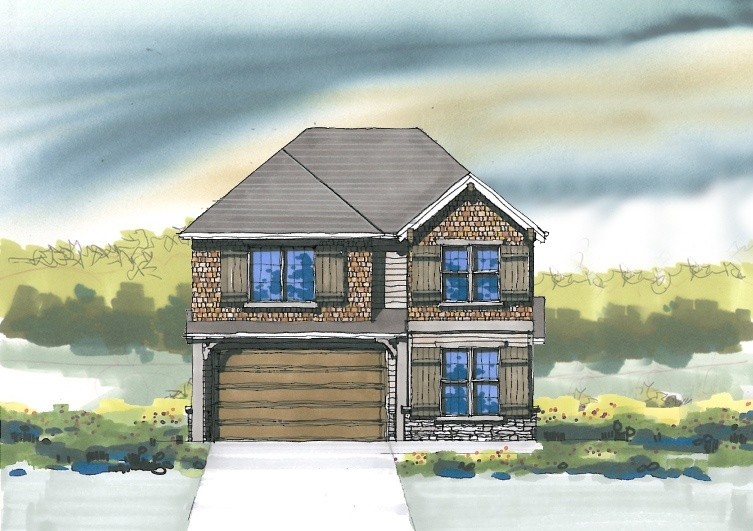Black Stone 2
M-2000THM
French Country, European, and Cottage Designs, the Black Stone 2 is a very exciting narrow lot house plan featuring a main floor full bath next to the den and an 11 foot ceiling in the great room. The kitchen has a large eating island and a rear door leading to a covered porch. The garage has an extra deep tandem bay. Upstairs are three nice bedrooms, a large utility room, and generous master bath and wardrobe suite. This plan is available in the Portland Metro area only with the prior consent of our original client.



