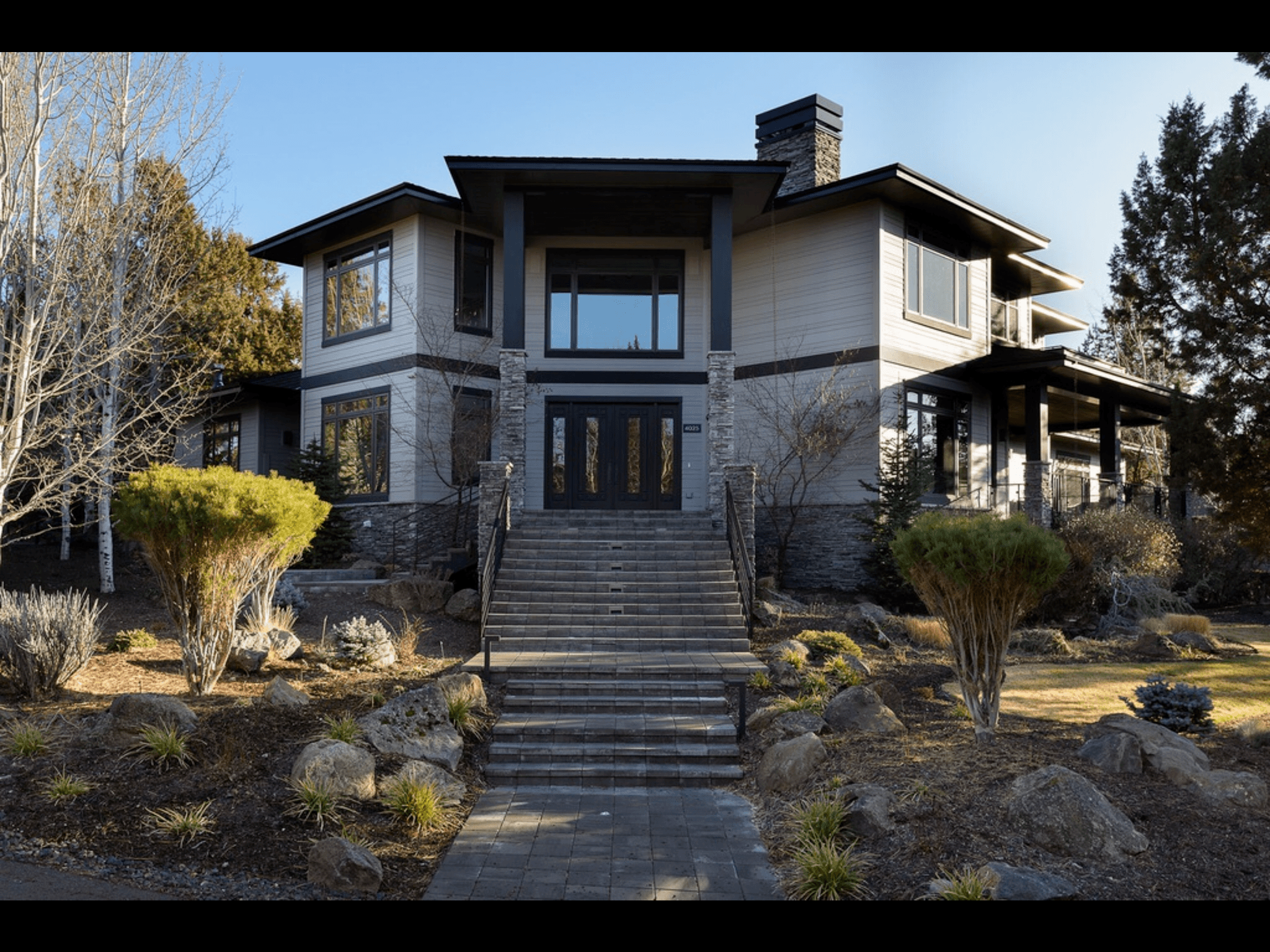M-2868
M-2868
Here is an excellent house plan for a narrow lot. The very open main floor allows for large dramatic spaces in a narrow home. The upper floor features a very ample master suite, bonus room and kids bedrooms. The exterior design is old world charm all the way. This richly detailed design is at home in any neighborhood and is a time tested value engineered design.
M-2501FR
M-2501FR
This beautiful narrow lot house plan has been designed for maximum curb appeal and minimum building costs. There is plenty of dramatic open space from the two story dining room to the two story great room. The garage is a generous deep two car and there is even a front den near the entry.
M-2496
M-2496
This is the plan of choice if you need a downhill house plan no more then 50 feet wide with a three car garage. Perfect for a rear view this design has alot of light open space as well as trememdous bonus space and bedroom space on the bottom floor. Affordable to build and good looking all in a trim package.
M-1977TW
M-1977
“House plans by Mark Stewart” offers you a full collection of exciting Modern, Prairie, Craftsman and Old World Home Designs among others. House plans with Casita’s, Luxury Home Designs, and a growing collection of Small Modern House plans comprise this exciting collection.
Stock House Plans are offered in dozens of style and collection choices making your house plan search much easier.
For over 35 years, Mark Stewart Home Design has been bringing cutting edge Design work to the house plan market. This collection of about 1,000 home designs has personally been designed and curated by Mr. Stewart. He and his extremely talented staff are pleased to offer you a broad selection of timeless classics, neighborhood friendly house plans, magnificent custom homes and leading-edge home designs that meet the hopes and dreams of a broad range of homeowners. From Modern Minimalist Designs to Estate Style Custom Homes, we cover the entire spectrum. We treat our clients like our family and we look forward to exceeding your expectations.
M-2966
M-2966
This house plan is an outstanding solution to the narrow uphill lot. Everything today’s buyer demands is under the roof of this 32 foot wide beauty. Both available exteriors are French Country and Old World Styled beauties. The floor plan on close inspection reveals a very livable design with easy traffic flow and smart use of space. This is truly a beautiful and space efficient design.
LeManz
MSAP-4832
Modern Luxury Executive Home Design Second to none!
No luxury has been spared in this exciting high end design. From the Grand Entrance to the gourmet kitchen with outdoor living area this plan exudes class. Originally designed for a corner lot the plan would also work on a large rectangular lot with a side entrance garage. You will not believe the features in this unique luxury design. The curb appeal of this modern masterpiece is breath taking! Beautiful and gorgeous contemporary home with potential to capture multiple views. This Modern Luxury Executive Home Design is an entertainers delight with an incredible chef’s kitchen and pantry, options for casual or formal living and dining indoor and out! Spa-like master retreat with balcony and incredible views decks. Den on main floor with 3 more guest beds and bonus room upstairs. Spacious guest Casita for total privacy and long term guests. Outdoor living boasts a wood burning fireplace, BBQ area and lovely patio.
2391fc
MC-2391fc
This contemporary design has all the class and sophistication you could ask for in a tidy package. Wide and shallow and probably the finest contemporary stock plan you can find anywhere, this home has all the major rooms oriented to the rear for maximum privacy and views. The main floor master suite has a spacious master bath and wardrobe, as well as rear deck access. The kitchen is a dream with ample light, countertop space and amenities. Please pay special attention to this very special contemporary design.










