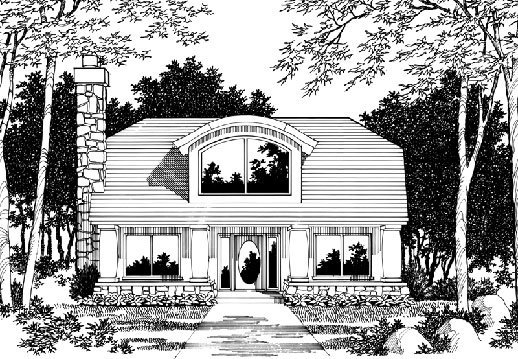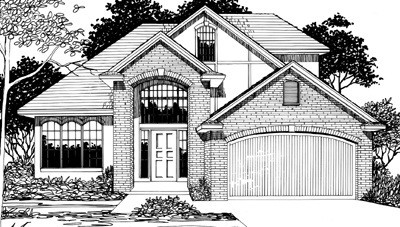Showing 871 — 880 of 1187
This bungalow was originally designed for a beach front lot. It comes complete with a charming front porch and large, well-designed living spaces. This truly is a remarkable cottage. The master suite takes advantage of a large palladium window in the sitting room. It is only 28 feet in width, ensuring its fit on most building sites. Don’t be fooled by this tidy footprint, there is a lot of home here. Look at the size of the utility room, the guest bedroom and bath suite, and the enclosed kitchen and nook area. If you want to build a charming cottage as your primary or secondary home this plan may be for you.
Sq Ft: 1,883Width: 28Depth: 54Stories: 2Master Suite: Upper FloorBedrooms: 3Bathrooms: 2
This design has the look and feel of a custom home costing tens of thousands more, yet it is affordably wrapped around an innovative master on the main plan. The living and dining rooms, along with the spacious foyer, are dramatically vaulted.The upper floor features three large bedrooms for a total of four bedrooms, in a plan under 1800 sq. ft. Add in the front elevation and you have a stunning combination.
Sq Ft: 1,786Width: 40Depth: 48Stories: 2Master Suite: Main FloorBedrooms: 4Bathrooms: 2.5
The Traverse North house plan is of a Transitional and French Country Style. The Main Floor master suite is adjacent to a very popular and smartly designed Great Room, Dining Room and Kitchen complex. The heart of the family is cozy in this beautifully designed home. Upstairs is a bedroom suite complete with small bonus room. The upper floor is accomplished with “room trusses” which dramatically reduce the cost of this house plan.
Sq Ft: 2,397Width: 36.5Depth: 65.5Stories: 2Master Suite: Main FloorBedrooms: 3Bathrooms: 2.5
Traditional and Country styles, the Portland Joey is an exciting duplex house plan features spaces found in much larger homes. The dual master suites are a huge benefit to almost anyone, each with its own walk-in closet and full bathroom. The upper floor has a tidy washer/dryer along with a retreat loft. The main floor has a private entry, powder room and large open ktichen, great room and dining area. The garage is exceptionally wide for a single car size, allowing for lots of storage on both sides.
Sq Ft: 1,428Width: 14Depth: 66Stories: 2Master Suite: Upper FloorBedrooms: 2Bathrooms: 2.5
luxury traditional house plan
This is a magnificent luxury traditional house plan with all the drama, beauty and comfort possible. The graceful good looks lead to a dramatic two story entry off the entry porte-cochere. The main floor boasts formal living and dining rooms along with the tall ceilinged den. The kitchen and large Nook share space with the sunken family room with built in entertainment center, fireplace and covered terrace. Upstairs is a magnificent Master Suite with Attached Den/Sitting Room and three way fireplace. The lower floor comprises two large bedroom suites and a big Rec Room.
Sq Ft: 5,260Width: 83.5Depth: 61.5Stories: 3Master Suite: Upper FloorBedrooms: 5Bathrooms: 3.5
Sq Ft: 2,893Width: 44Depth: 54Stories: 2Master Suite: Upper FloorBedrooms: 4Bathrooms: 2.5
This is the 2009 HBA Excellence award winning house plan in the 500k-575k catagory. BC Custom Homes built this fantastic Mark Stewart Custom Design for The Bates Family. You can see why its an award winning design. There is tremendous sharing of space with the main floor flooded with daylight from the rooftop clerestory. The kitchen is gourmet and leads to an outdoor kitchen area adjacent. The Great Room has 12 ft. ceilings and shares the dramatic clerestory windows. A main floor master suite with designer bath and wardrobe are on the private back side of the home. A main floor den with tall ceilngs is just off the Foyer which is also airy and light. Downstairs are two bedrooms suites, a Large storage room and a wine cellar. The main floor of this home will blow you away. It feels like a home of twice its size yet all the luxuries are here. With this home, less is definitely more.
Sq Ft: 2,572Width: 62Depth: 47Stories: 2Master Suite: Main FloorBedrooms: 3Bathrooms: 2.5
Sq Ft: 1,847Width: 24Depth: 52.2Stories: 2Master Suite: Upper FloorBedrooms: 3Bathrooms: 2.5
Sq Ft: 1,817Width: 24Depth: 49Stories: 2Master Suite: Upper FloorBedrooms: 4Bathrooms: 2.5
This house plan packs alot into a narrow package. A very functional main floor plan with lots of light and open spaces, leads up an exciting and dramatic staircase to one of the best three bedroom narrow house floor plans you could ask for. This is the plan you have been looking for if you have narrow lots and still want light and open space feeling.
Sq Ft: 1,863Width: 24Depth: 56Stories: 2Master Suite: Upper FloorBedrooms: 3Bathrooms: 2.5










