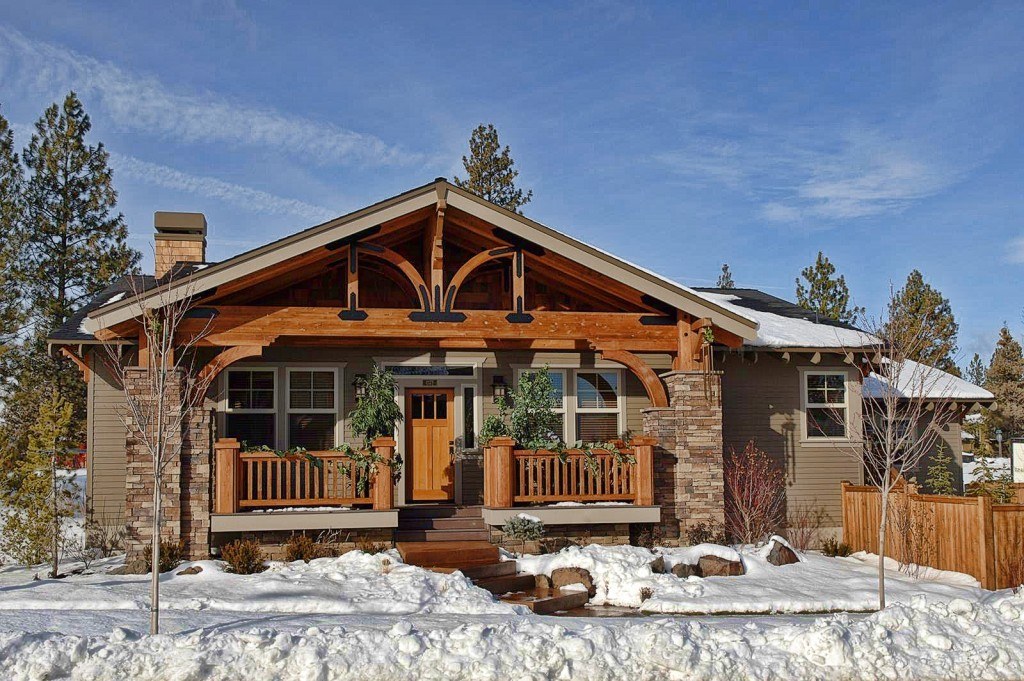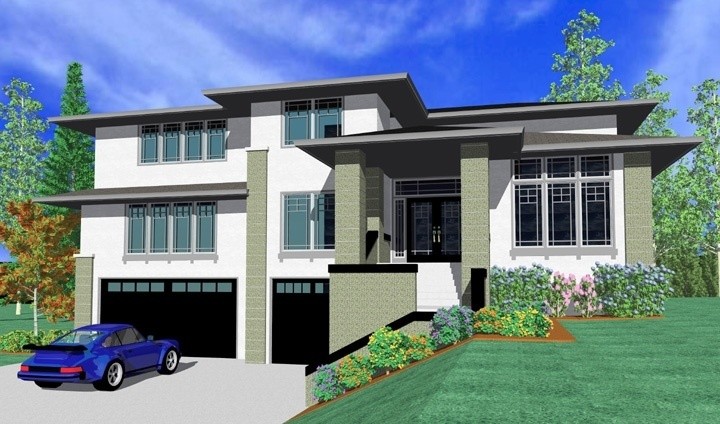Showing 831 — 840 of 1187
This is the perfect home plan for a steep downhill lot. The three car garage fits neatly in elevation along with the tall arched stone entry and layered roofline. The main floor has a superior arrangement with a main floor master suite and large open great room. Downstairs is a vast Recreation room and THREE additional bedrooms and TWO more Bathrooms. A great house plan in a reasonable to build attractive package.
Sq Ft: 2,957Width: 60Depth: 42Stories: 2Master Suite: Main FloorBedrooms: 4Bathrooms: 3.5
This delightful single level home in the craftsman/lodge style makes a perfect vacation home as well as primary residence. The open living area features shared space between great room, kitchen and dining making the house live much larger then it is. This is really a “not so big” house plan. This floor plan is time tested and the exterior design is certain to appeal to today’s homebuyer.
Sq Ft: 1,793Width: 40.5Depth: 65.8Stories: 1Master Suite: Main FloorBedrooms: 3Bathrooms: 2
This unforgettable design will steal you heart from the moment you step inside the magnificent Prairie Styling. The main floor great room is simply heroic in size and is completley open to the rear vew, dining room and kithchen. This is the house of your dreams if you have a view to the rear and enjoy large light bright and open space. The main floor comprises a master suite from your dreams, and a main floor guest room and very large Utility area. The garage is a very large 3 car with an additional bay for a shop or project. Downstairs is a world unto itself with an equally large rec room and two private bedrooms suites. With all this open drama and wide open spaces this house plan is value engineered and features a truss roof system.
Sq Ft: 4,638Width: 83Depth: 79.6Stories: 2Master Suite: Main FloorBedrooms: 4Bathrooms: 4
This is a very flexible design that will fit many difficult lots. This house plan features a large great room with side and rear orientation and a corner fireplace. The kitchen is open to the dining room with an eating bar island. Notice the cozy front porch that compliments the craftsman styling and is a dignified entrance to this home. Upstairs are three generous bedroom suites and a large bonus room. This is a lot of home in just over 1800 sq. feet and will work in many situations.
Sq Ft: 1,804Width: 32Depth: 43Stories: 2Master Suite: Upper FloorBedrooms: 3Bathrooms: 2.5
This is a perfect house plan for a higher end steep downhill lot. M-4282 is a very popular plan and has been built numerous times in various configurations. We also have a version of this design in the Mark Stewart Prairie Style. The strong simple exterior lines lead to an exciting interior with a two story foyer, main floor den and a fabulous designer kitchen and great room. The basement plan has a huge rec room a wine cellar and teenager/parent quarters. On the top floor is the bedroom floor with four large suites and a big bonus room. This is an outstanding choice when you are on a budget and a steep lot.
Sq Ft: 4,282Width: 68.2Depth: 32.5Stories: 3Master Suite: Upper FloorBedrooms: 5Bathrooms: 3.5
This house plan is an outstanding solution to an uphill lot with the view to the front. The main and upper floors are both oriented to take advantage of a front view. The Main Floor family room is open to the kitchen and shares the front view with the dining room and main floor living room. Upstairs is a large master suite, as well as a bonus room sharing the front view. This design is a popular variation of one of our best selling uphill plans.
Sq Ft: 3,122Width: 56Depth: 33.5Stories: 3Master Suite: Upper FloorBedrooms: 4Bathrooms: 3
This is simply a blockbuster design for an uphill front view lot. The balanced and pleasing Prairie style is matched with the large comforatable and fully developed floor plan features. Pay close attention to the big great room with front facing deck and adjoining kitchen and dining room. Upstairs is a commancing master suite with the best view and all the luxury you would expect from a Mark Stewart Signature House Plan.
Sq Ft: 3,407Width: 61.5Depth: 40.3Stories: 3Master Suite: Upper FloorBedrooms: 4Bathrooms: 4
A vacation house plan second to none comes complete with vaulted dramatic great room, gourmet kitchen, wine cellar and three car garage. There is plenty of room for guests in the spare main floor bedroom, and the upper floor loft and bedroom. The entire home is oriented for a view out the back and side, and this design takes advantage of every bit of a 180 degree view. This is an exciting design!
Sq Ft: 3,288Width: 100Depth: 66.3Stories: 2Master Suite: Main FloorBedrooms: 3Bathrooms: 3
Simply magnificent. If you have the space and budget for this outstanding luxury home then look no further. The french country styling is right on the money as is the convenience and luxury in this plan. The Porte Cochere front entry leads to a 16 foot tall foyer and library next to a 15 foot ceilinged den. Next is a sumptuous great room with 14 foot ceiling, floor to ceiling fireplace and tons of light. The kitchen is a cooks delight with plenty of gathering space for family and friends. Outdoors is a very generous outdoor covered kitchen and living area. The utility is complimented by a huge island adjacent mud room and even a canning room. The master suite has it all with a rear private view, large wardrobe and spacious fully packed master bathroom. Upstairs is a private bonus room and half bath. This house plan is simply a dream come true to many lucky homeowners.
Sq Ft: 5,329Width: 146.5Depth: 77Stories: 2Master Suite: Main FloorBedrooms: 5Bathrooms: 4.5
This wonderful family house plan is sure to work for many lot types and many budgets. From the three car tandem garage the main floor reveals a large kitchen with open family room. There is also a flexible floor plan, den and dining room. The upper floor has four bedrooms and a bonus room with a particularly well designed master suite. This is the perfect family design and makes a great spec house.
Sq Ft: 2,904Width: 53Depth: 48.5Stories: 2Master Suite: Upper FloorBedrooms: 5Bathrooms: 2.5










