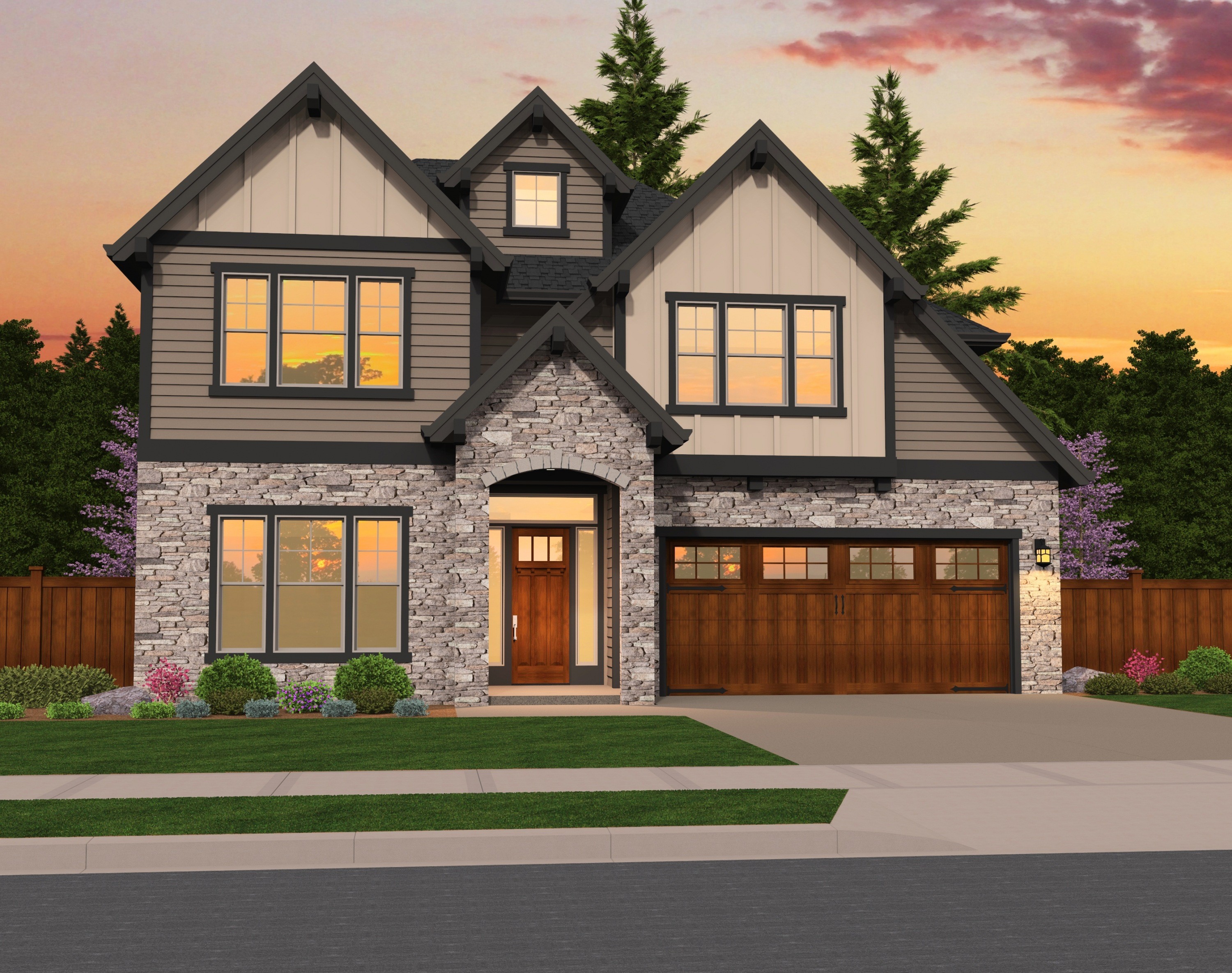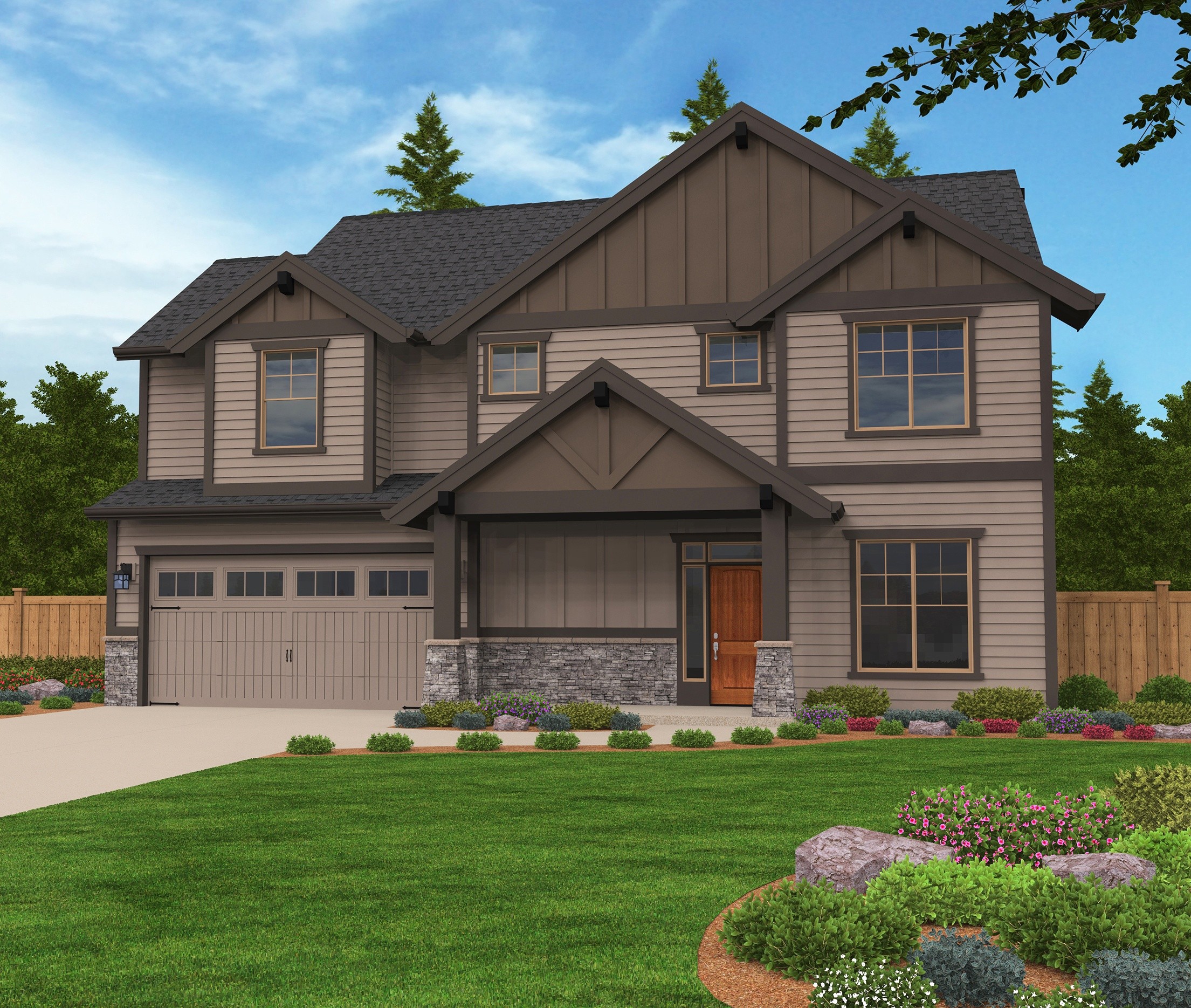Idaho
M-2866
“House plans by Mark Stewart” offers you a full collection of exciting Modern, Prairie, Craftsman and Old World Home Designs among others. House plans with Casita’s, Luxury Home Designs, and a growing collection of Small Modern House plans comprise this exciting collection.
Stock House Plans are offered in dozens of style and collection choices making your house plan search much easier.
For over 35 years, Mark Stewart Home Design has been bringing cutting edge Design work to the house plan market. This collection of about 1,000 home designs has personally been designed and curated by Mr. Stewart. He and his extremely talented staff are pleased to offer you a broad selection of timeless classics, neighborhood friendly house plans, magnificent custom homes and leading edge home designs that meet the hopes and dreams of a broad range of homeowners. From Modern Minimalist Designs to Estate Style Custom Homes, we cover the entire spectrum. We treat our clients like our family and we look forward to exceeding your expectations.




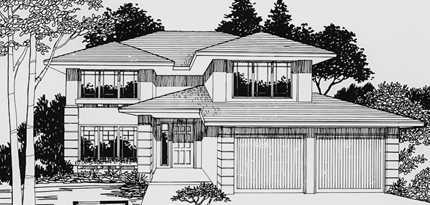

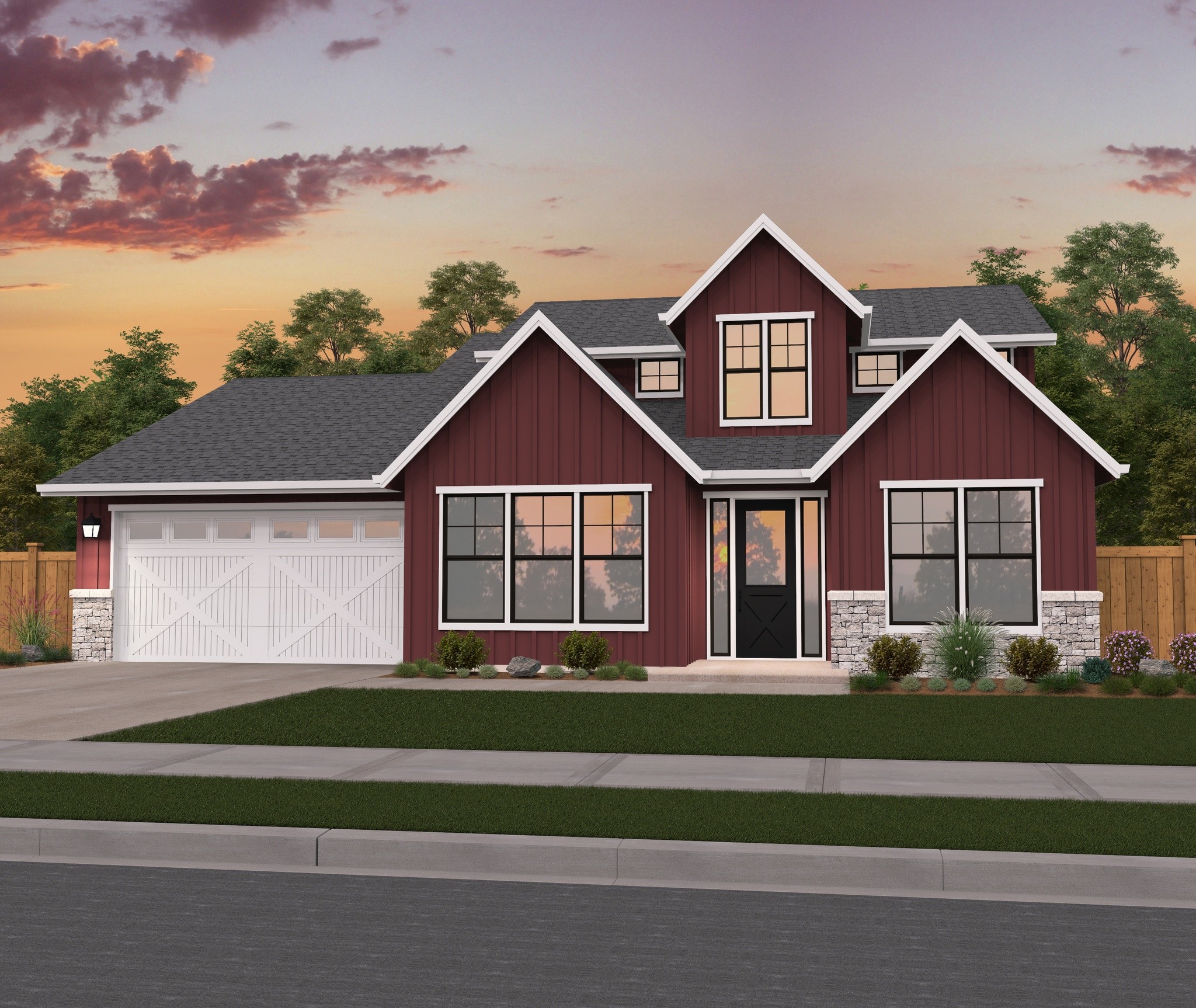
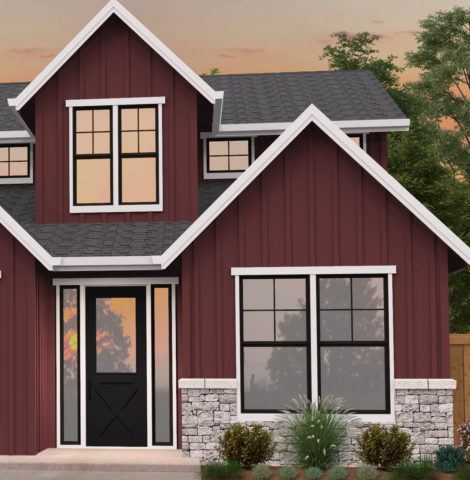 Mark Stewart Home Design is on the leading edge of the recent surge in
Mark Stewart Home Design is on the leading edge of the recent surge in 