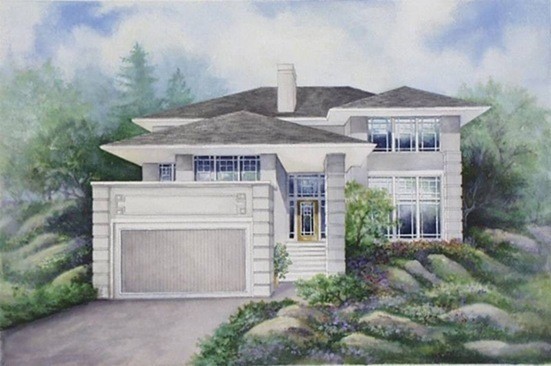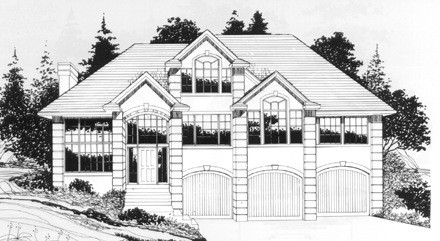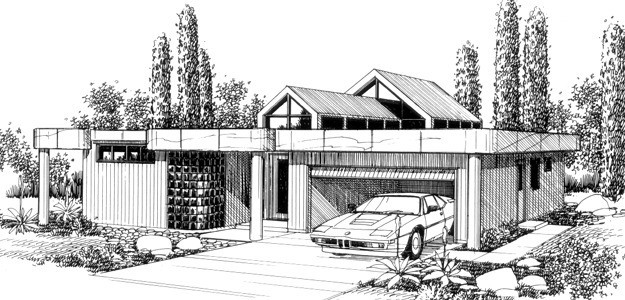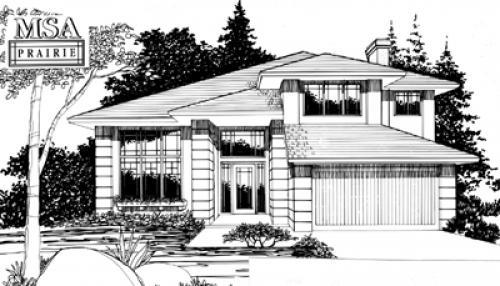Swift Creek
m2249cd
If you have an uphill lot with a view to the front then look no further. A three car garage, great room the the front, and a master bedroom on the main floor comprise the highlights of the bottom two floors. These are complimented by a den and open kitchen/family room arrangment at the rear of the home. Upstairs are two additional bedrooms. The look of this home is decidedly french contemporary in nature with a stucco exterior, and arced french windows. This is a big package in under 2250 square feet……
2228
M-2228
M-2228 This is a swinging singles pad plain and simple. I designed this back before domestic life tamed me, and it represented what I thought every single person should have in a new home. Check out the centrally located hot tub, accessible from all areas of the house. The Master suite comes complete with fireplace and wet bar. There is a media center perfect for all your computer and/or stereo stuff. This is a contemporary with glass block, rounded walls, tons of clerestory windows down the center shaft of the home and two spare bedrooms for I don’t know what.(they just seemed like a good idea) . This is plain and simple a “Miami Vice” home. It might even make a great second home.
Sonya
M-2043
This 35 foot wide home works well on any lot. The main floor features a generous great room, formal dining room, and a den. The kitchen is open to the great room allowing for easy living. Upstairs are four large bedrooms and a large and comfortable master suite. The architecture is a Hampton’s Shingle style (elegantly detailed yet easy to build). The front porch provides a cozy entry to the home. At just over 2000 square feet, you can have a very comfortable home at a very good price.
1787
Msap-1786cd
This is the first in our Tea Garden Home series of Common wall designs. These homes will offer sophisticated Craftsman and Prairie elevations along with some of our most soundly proven floor plans. As you can see from this design, we have spared nothing in exterior detail, while preserving the affordability of these unique and attractive townhomes. These are some of the highest quality town house/duplex designs available at stock plan prices.
Allison
m-2269TH
This Transitional, Lodge, Tudor type Design, the Allison is a whole lot of living in a compact package.. First off is the very large garage with a shop in the back. They then the main entry with handy den, beautiful tucked away staircase, then on to the really comfortable family kitchen with dining and great room open to covered rear living area. Upatairs are three smart bedroom suites with a large front facing bonus room.. The good looking Rustic Tudor Lodge house plan is strong yet sheltering…
M-5492
M-5492
luxury traditional house plan
This is a magnificent luxury traditional house plan with all the drama, beauty and comfort possible. The graceful good looks lead to a dramatic two story entry off the entry porte-cochere. The main floor boasts formal living and dining rooms along with the tall ceilinged den. The kitchen and large Nook share space with the sunken family room with built in entertainment center, fireplace and covered terrace. Upstairs is a magnificent Master Suite with Attached Den/Sitting Room and three way fireplace. The lower floor comprises two large bedroom suites and a big Rec Room.










