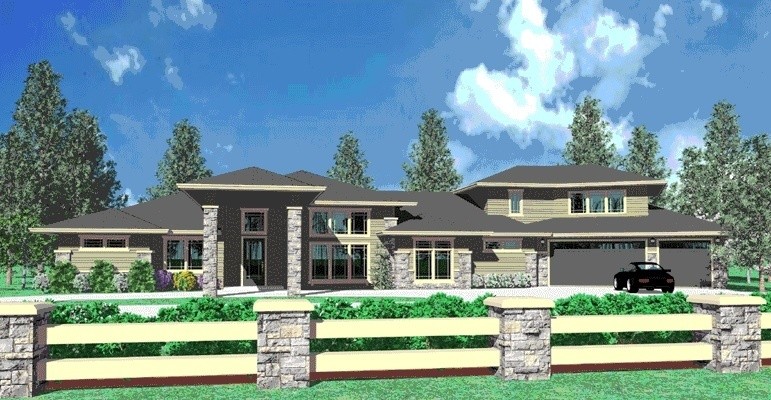Two Story Contemporary House Plan with Home Theater
With 4 large bedrooms, 4.5 bathrooms, a shop, a patio, a covered outdoor living space, a rec. room, and a theater, this Two Story Contemporary House Plan has everything and more.
The main floor of this home features a delightful L shaped kitchen with an entertainer’s island and pantry. Adjoining the kitchen is the great room and the exquisite covered outdoor living space. A formal dining room resides just off the kitchen, ideal for intimate meals together. Near the foyer is a flexible den with a nearby powder room, perfect for an office or one of our signature Casita’s. Also on the main floor is a large two car tandem garage with space for a third car or a shop.
Upstairs are two additional bedrooms, one with it’s own private bathroom. The luxurious master suite is thoughtfully placed at the very rear of the home, ensuring total privacy and access to a view, should the home be built on a view lot. The master features a dreamy standalone soaking tub, double sinks and a large walk in closet. Lastly there is an additional full bath and the utility room located upstairs.
The lowest floor of this home is probably the most exciting! There’s the fifth bedroom, bathroom, a wine cellar with a tasting room, a theatre and an expansive rec room with a wet bar. Just off the rec room is a large outdoor patio, making this entire space ideal for entertaining and gatherings of all kinds.
The home you’ve always wanted is just a click away. Begin your search on our website, where you’ll find an extensive selection of customizable house plans. Whether you’re dreaming of a rustic cabin or a sleek modern design, we have options to suit every style. If you have any questions or need assistance with customization, feel free to contact us. Let’s work together to create a space that feels uniquely yours.
This contemporary home is City of Lake Oswego approved and ready to build.


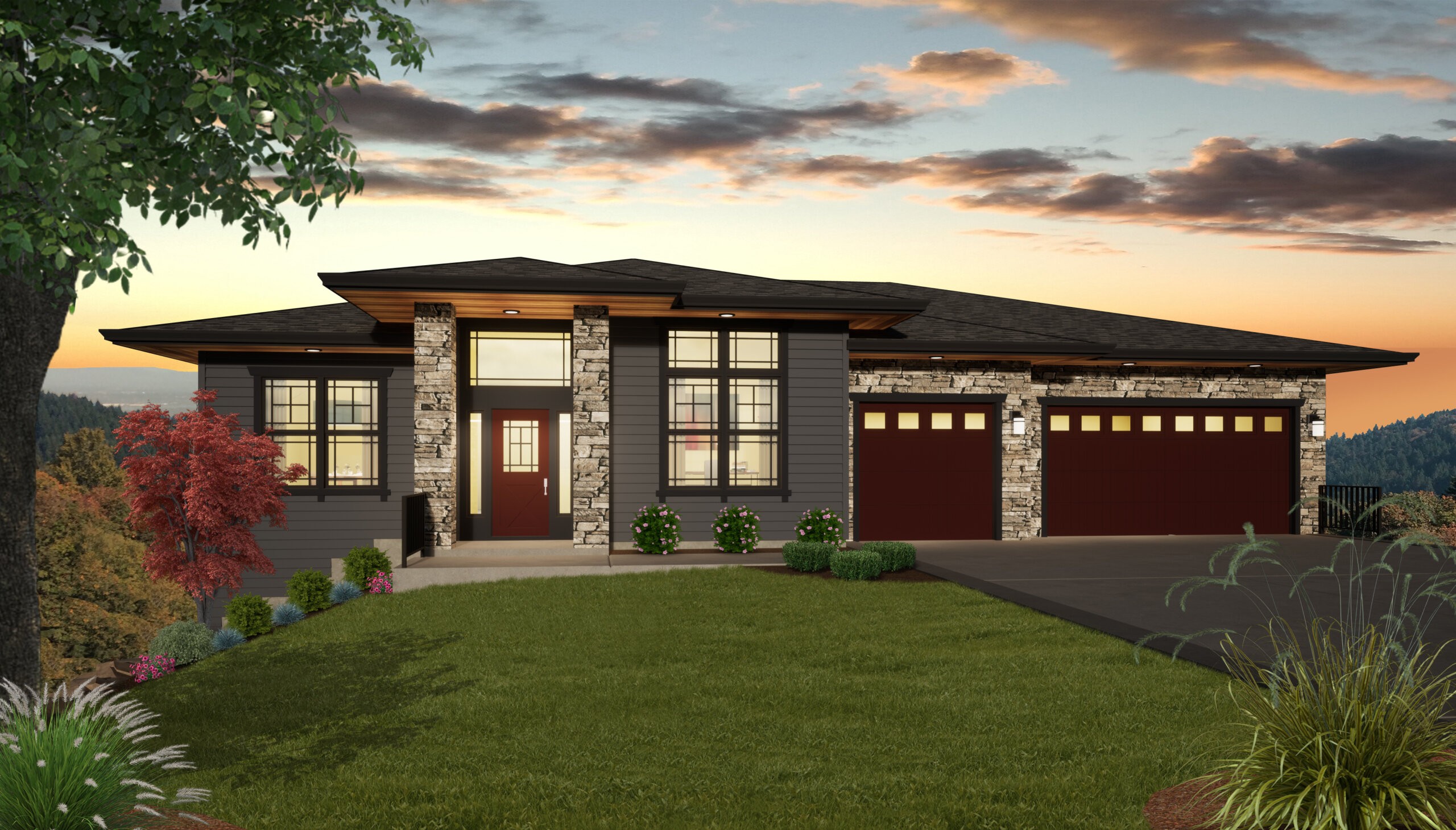
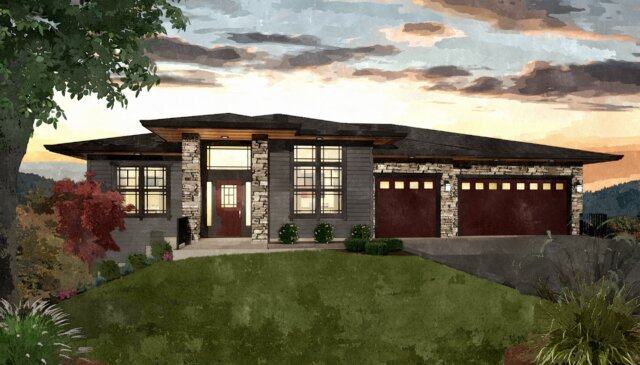 If you’ve got a sloped lot you don’t know what to do with, look no further! This modern prairie downhill house plan has got you covered. With 4 bedrooms, 3.5 baths, a 3 car garage, and a killer lower floor, you’ve found your next home!
If you’ve got a sloped lot you don’t know what to do with, look no further! This modern prairie downhill house plan has got you covered. With 4 bedrooms, 3.5 baths, a 3 car garage, and a killer lower floor, you’ve found your next home!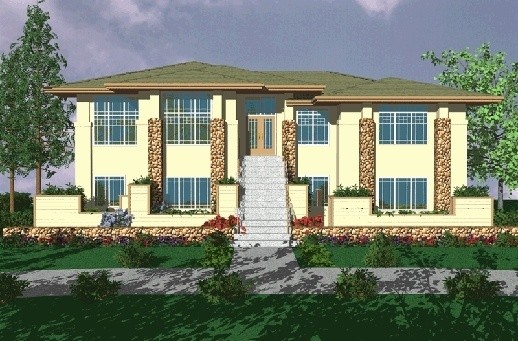
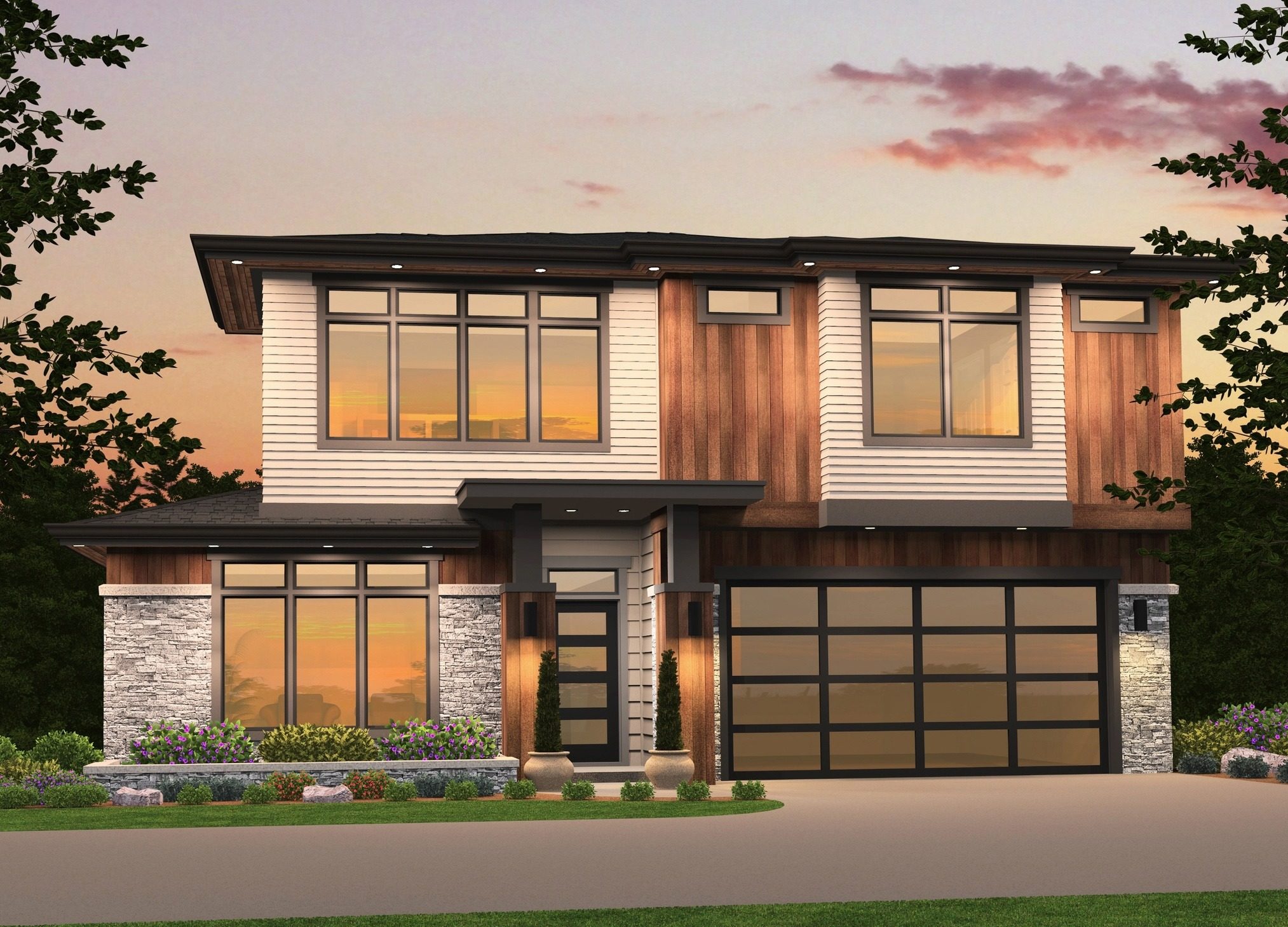
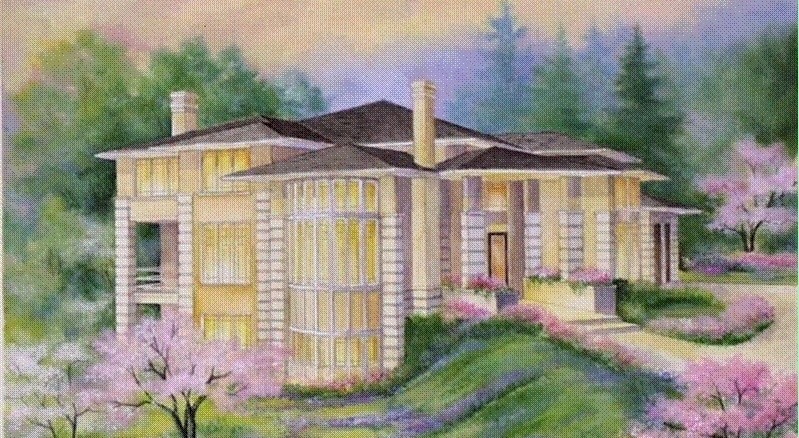

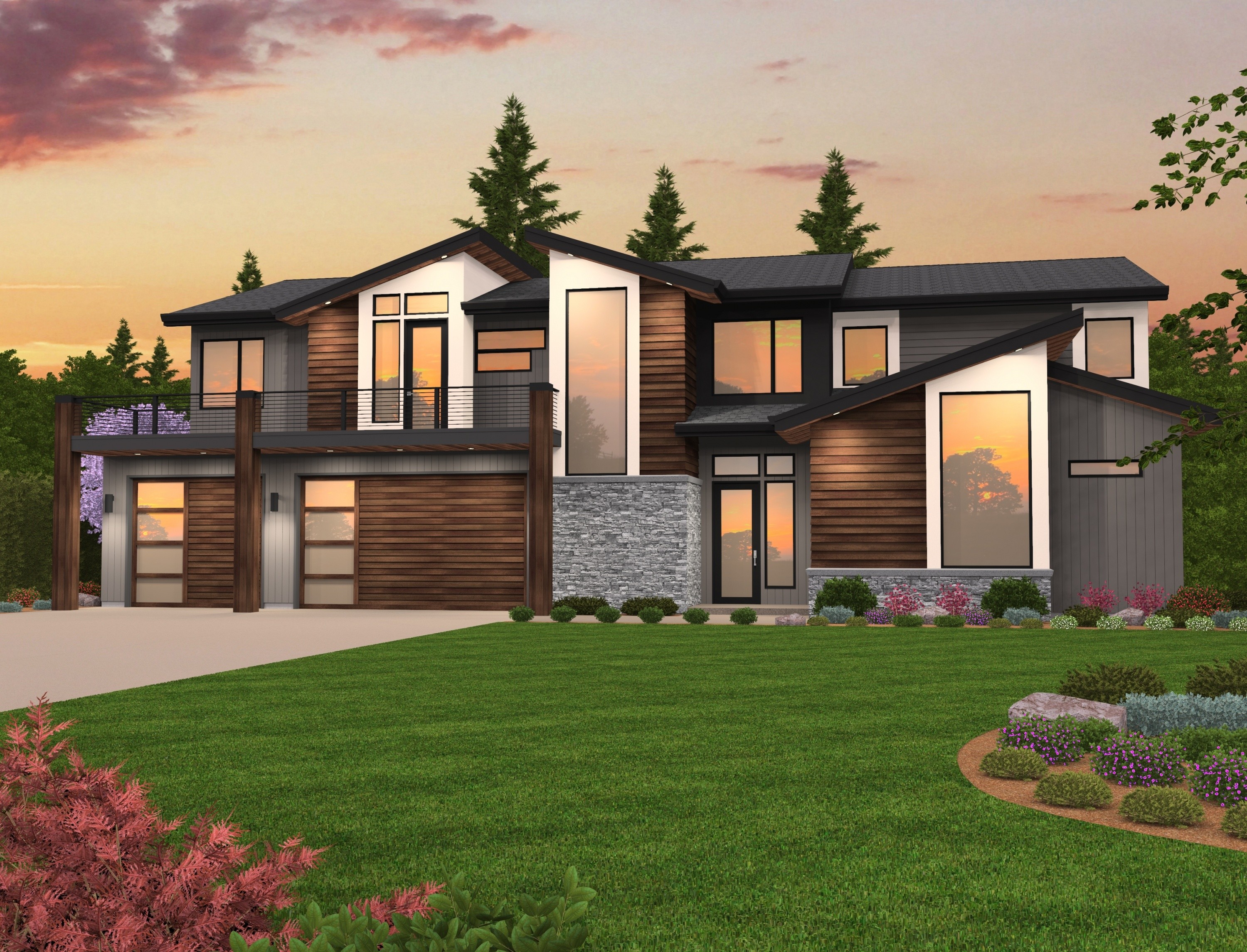
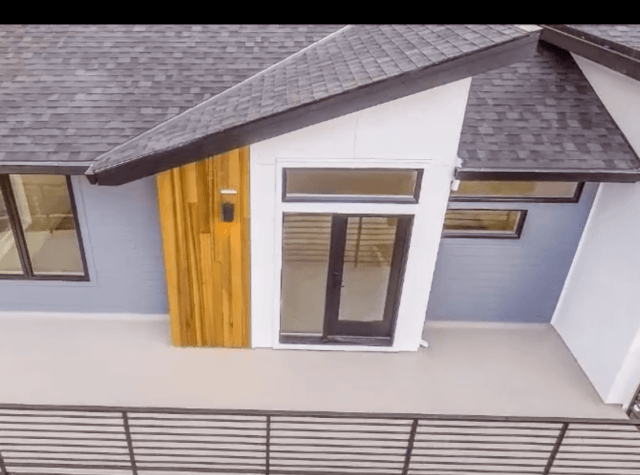 A sprawling lower floor, a rich and inviting upper floor, and a vibrant exterior come together to create a truly stunning home. Downstairs, you’ll enter through a two story foyer into a vast dining room/kitchen/great room layout. Just off the great room lies a library with a view onto the large patio that runs the length of the home. Upstairs are two bedrooms, a flexible bonus room, and a fabulous master suite that includes a large walk-in closet, sitting area, and access to a large upper deck. Be blown away by this Exciting Two Story Modern Home Design. This vibrant
A sprawling lower floor, a rich and inviting upper floor, and a vibrant exterior come together to create a truly stunning home. Downstairs, you’ll enter through a two story foyer into a vast dining room/kitchen/great room layout. Just off the great room lies a library with a view onto the large patio that runs the length of the home. Upstairs are two bedrooms, a flexible bonus room, and a fabulous master suite that includes a large walk-in closet, sitting area, and access to a large upper deck. Be blown away by this Exciting Two Story Modern Home Design. This vibrant 
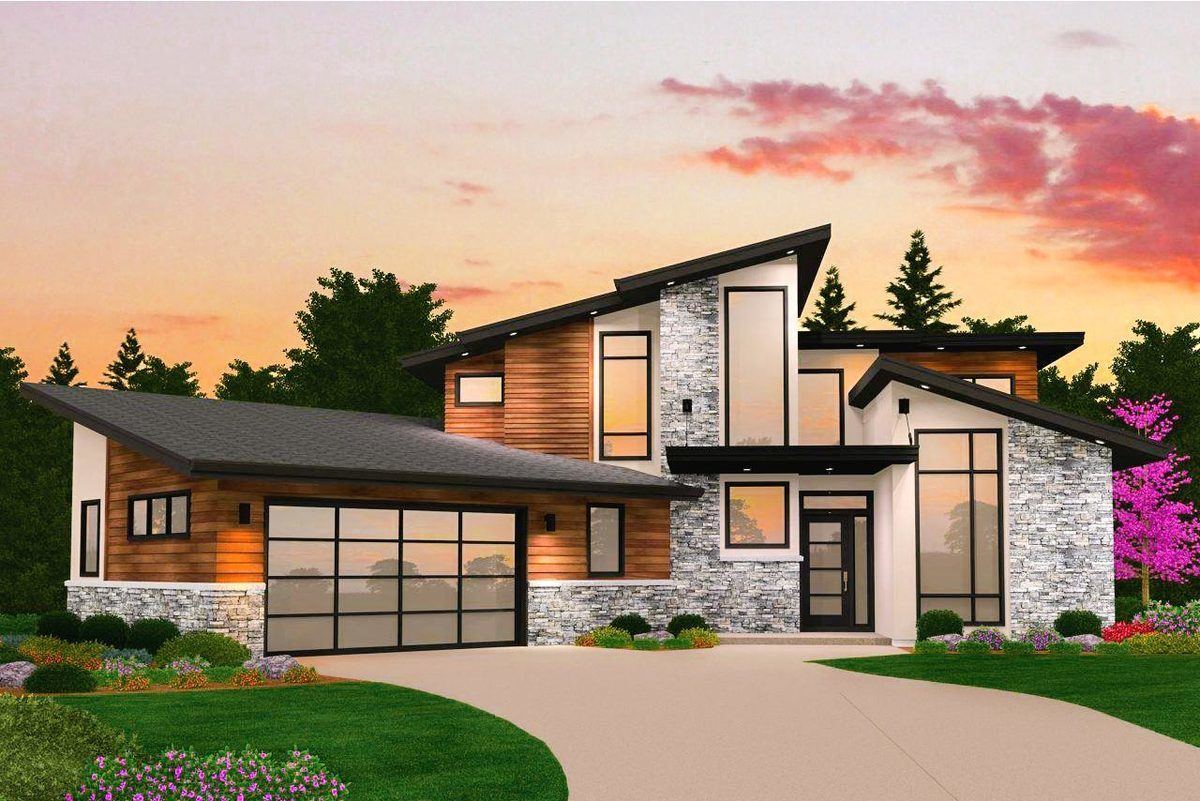
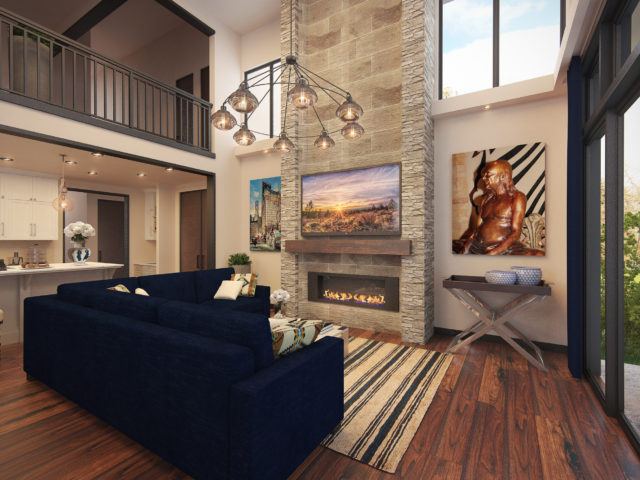 This three-story modern house plan is perfect for those seeking a modern empty nester house plan. Exciting, cutting edge
This three-story modern house plan is perfect for those seeking a modern empty nester house plan. Exciting, cutting edge 