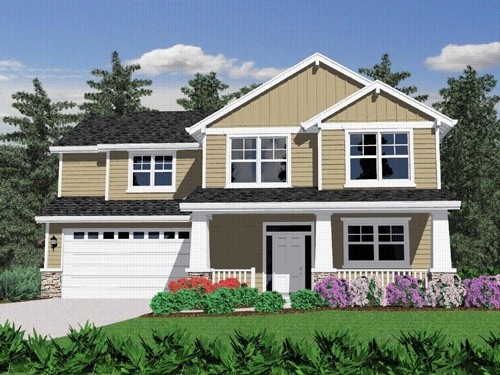M-2496
M-2496
This is the plan of choice if you need a downhill house plan no more then 50 feet wide with a three car garage. Perfect for a rear view this design has alot of light open space as well as trememdous bonus space and bedroom space on the bottom floor. Affordable to build and good looking all in a trim package.
MSAP-2263
MSAP-2263
Here you will find a strikingly good looking Prairie house plan with a great floor plan for a downhill sloped lot. The main floor is a popular arrangement with large open family room off the island kitchen. There is a formal dining room and a flexible Den/Parlor space near the front entry. Downstairs are two good sized bedrooms and a very generous rec room.
M-2102G
M-2102
This is a beautiful house plan with a two story great room to the rear and a master suite separate from the secondary bedrooms. This is a dramatic and efficient design for a narrow lot. The front covered porch is large enough for a porch swing. The stair is perfected situated in the heart of the home. This home has everything you could ask for in 2100 sq. ft. of cozy home design.
M-2202-AH
M-2202-AH
“House plans by Mark Stewart” offers you a full collection of exciting Modern, Prairie, Craftsman and Old World Home Designs among others. House plans with Casita’s, Luxury Home Designs, and a growing collection of Small Modern House plans comprise this exciting collection.
Stock House Plans are offered in dozens of style and collection choices making your house plan search much easier.
For over 35 years, Mark Stewart Home Design has been bringing cutting edge Design work to the house plan market. This collection of about 1,000 home designs has personally been designed and curated by Mr. Stewart. He and his extremely talented staff are pleased to offer you a broad selection of timeless classics, neighborhood friendly house plans, magnificent custom homes and leading edge home designs that meet the hopes and dreams of a broad range of homeowners. From Modern Minimalist Designs to Estate Style Custom Homes, we cover the entire spectrum. We treat our clients like our family and we look forward to exceeding your expectations.
M-2366-G
M-2366
This is an outstanding example of a proven floor plan along with a craftsman exterior. This house plan fits a narrow lot and has outstanding interior spaces including a 2 story living room, cozy front porch and open kitchen/nook and family. The simply shaped overall design insures an affordable building as well.
M-2166
M-2166
This beautiful house plan has a ton of practical space as well as flexible space under a beautiful roofline. The style is distinctive Hampton’s shingle design with a broad arched porch, main floor master and formal and everyday gathering spaces. Upstairs are three bedrooms and a large unfinished bonus room.
M-2478GL
M-2478
A big cozy front porch greest you as you approach this awesome craftsman house plan. The master suite is perfectly planned on the main floor, there is a generous den off the entry, and the Great Room is large, vaulted and adjacent to the Kitchen and Eating Area. Upstairs are two large bedrooms and a bonus room along with a computer area. The good looking craftsman lodge exterior will fit into any neighborhood.
2102
M-2012
This is a beautiful design with a two story great room to the rear and a master suite seperate from the secondary bedrooms. This is a dramatic and efficient design for a narrow lot. The front covered porch is large enough for a porch swing. The stair is perfected situated in the heart of the home. Eveything you could ask for in 2100 sq. ft. of cozy home design.












