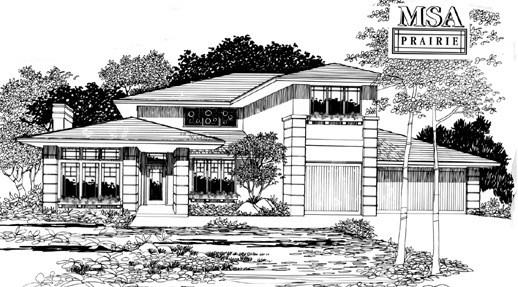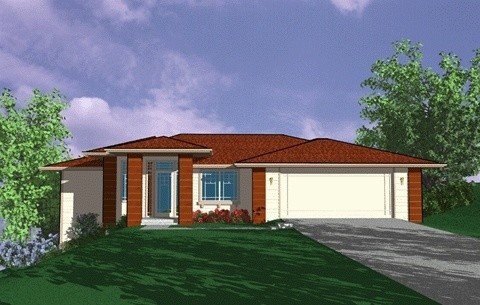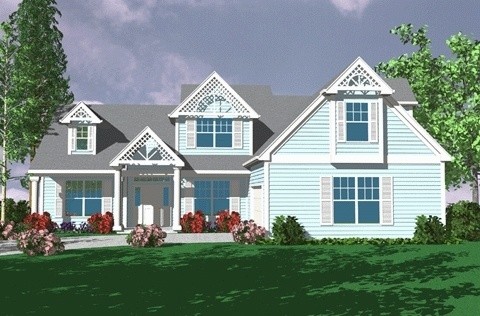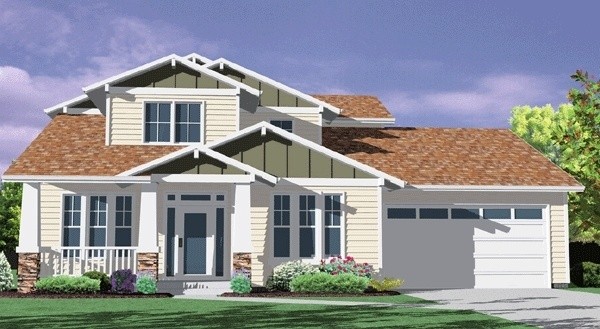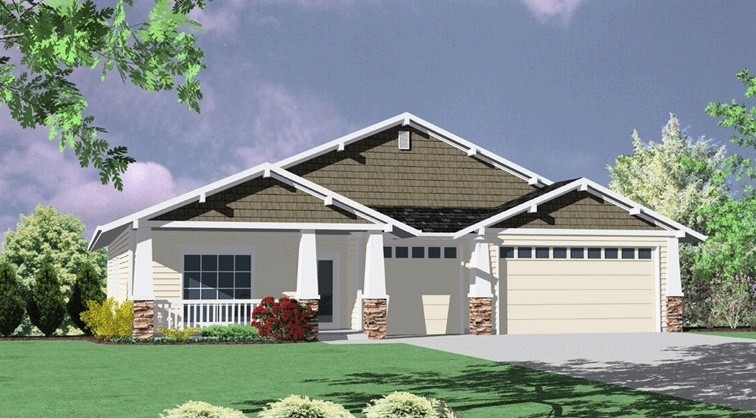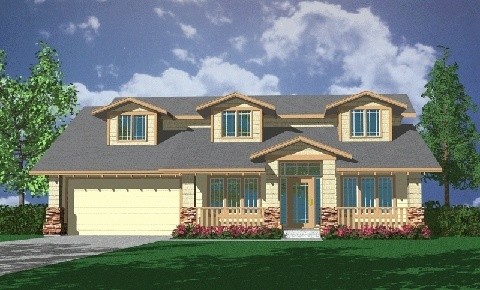2157
M-2157
Elegance and rich detailing are the keys to this beautiful home. The beautiful French Country Exterior is complimented inside by the cozy beamed valuted great room at the heart of the home. This is a wonderful design for the empty nester, single homeowner or a vacation home. The Master Suite is luxurious and shares the back view with the great room. There is plenty of storage space upstairs with a wonderful guest room and bonus room.






