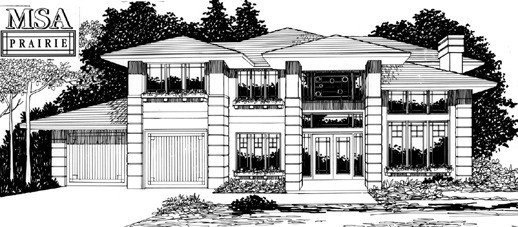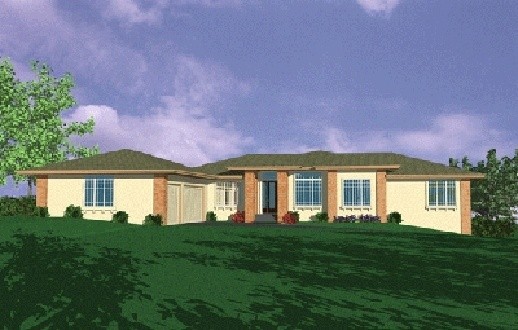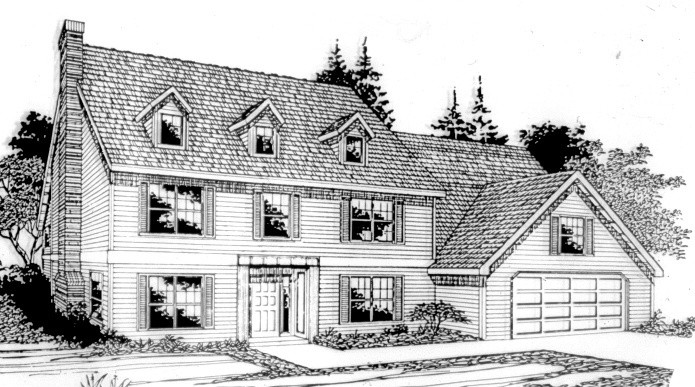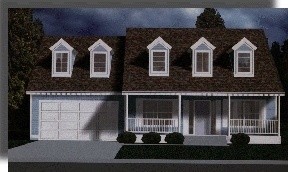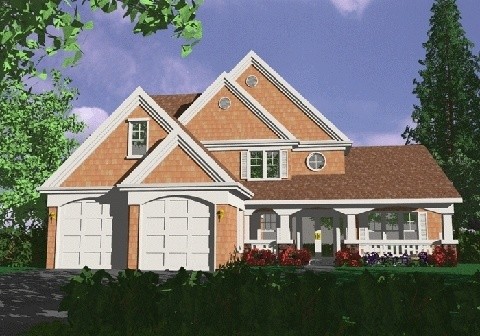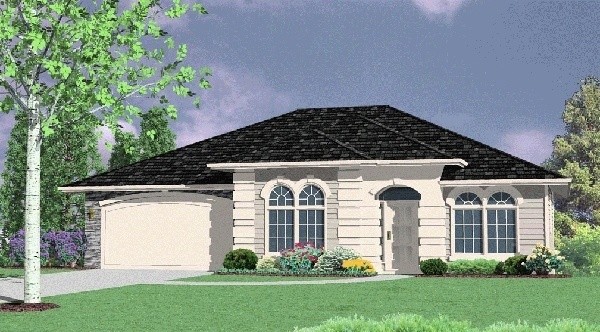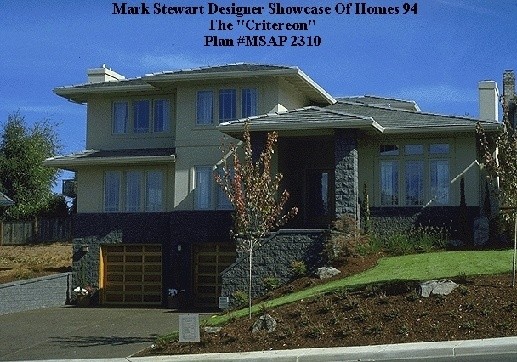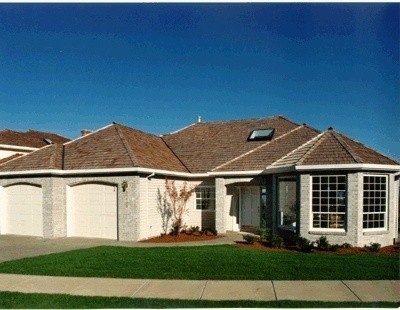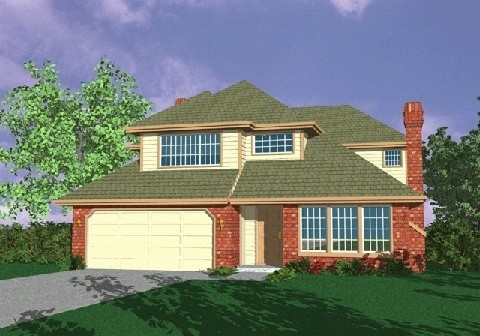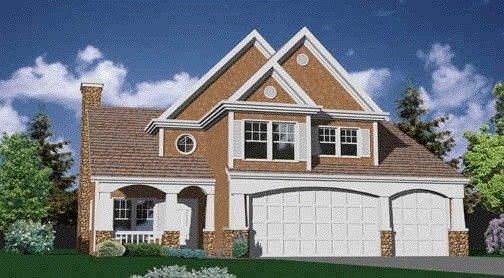Sophie
MSAP-2347
This smooth and sophisticated prairie elevation has become far and away the most popular exterior for this state of the art family floor plan. The gently sloping eaves and dramatic two story foyer are a study in related contrast and have gained the favor of home builders and home buyers across the world. This is our MSA Prairie version of our popular 2347 series and this model offers the largest bonus room of the group. It also has the largest garage. Join the thousands who are making their home under an MSA Prairie roofline….

