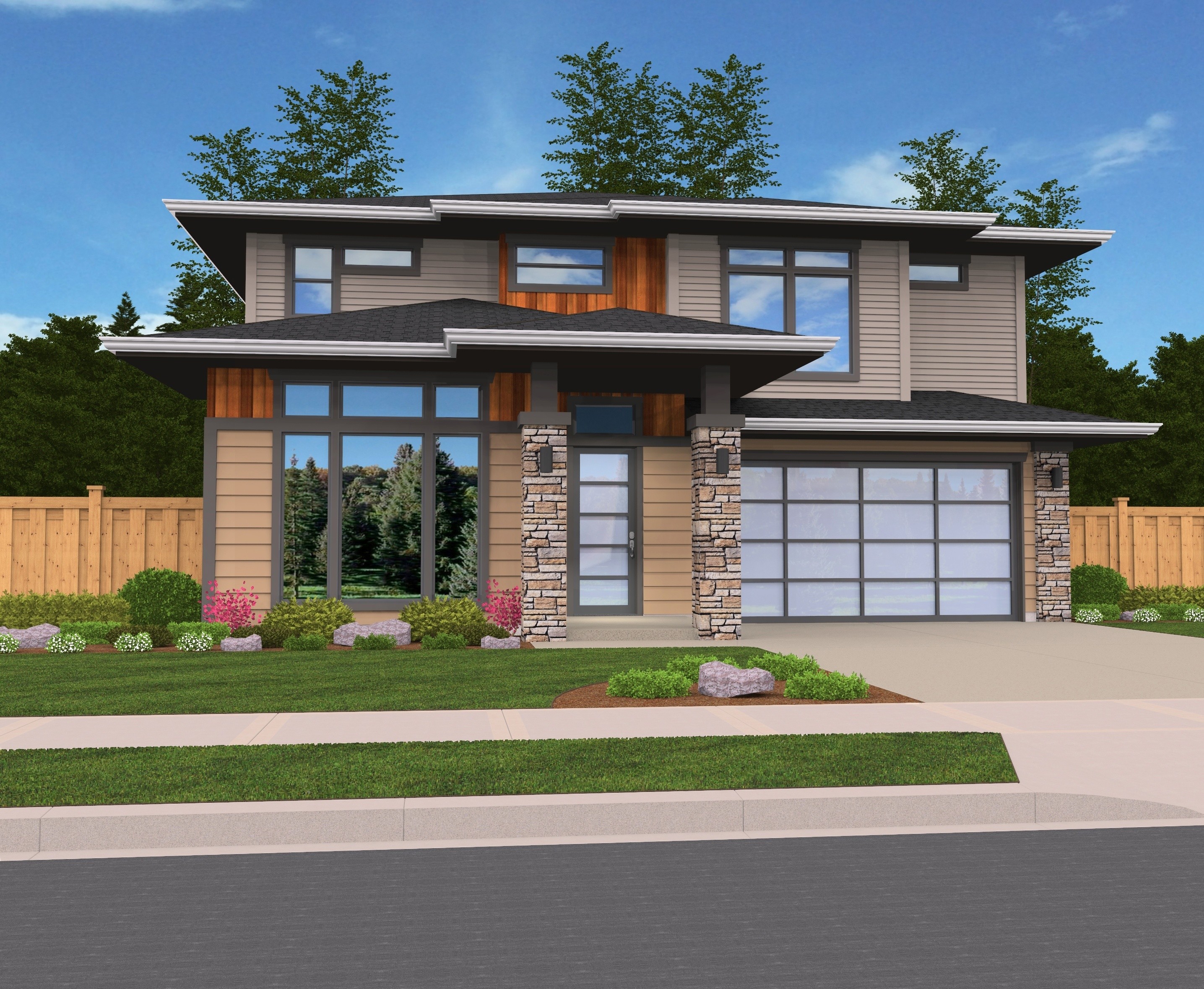Cynthia
MM-2312-CH
Two story Northwest Modern Home Design
This charming two story northwest modern house plan has been thoughtfully designed for efficiency of space, comfort and privacy, and at just under 30 feet wide this home feels much larger than it is.
The main floor of this home features a powder room under the stairs right upon entry to the home, through the foyer is the spacious L shaped kitchen with an impressive center island that opens up to the dining room and great room. There is also a modest outdoor covered patio off the great room.
The upper level has two spacious bedrooms, a full bathroom with double sinks, the utility room and the master suite, complete with a dreamy standalone soaking tub, separate shower, side by side sinks and a large walk in closet. The master suite is situated at the rear of the upper floor ensuring maximum privacy.
Your ideal living space is closer than you think. Start by browsing our website, where you’ll discover a wide range of customizable house plans waiting for your personal touch. Don’t hesitate to contact us with any questions or requests for customization. With our team’s expertise and your input, we can craft something truly remarkable. We invite you to delve deeper into our website for more two story northwest modern house plans.

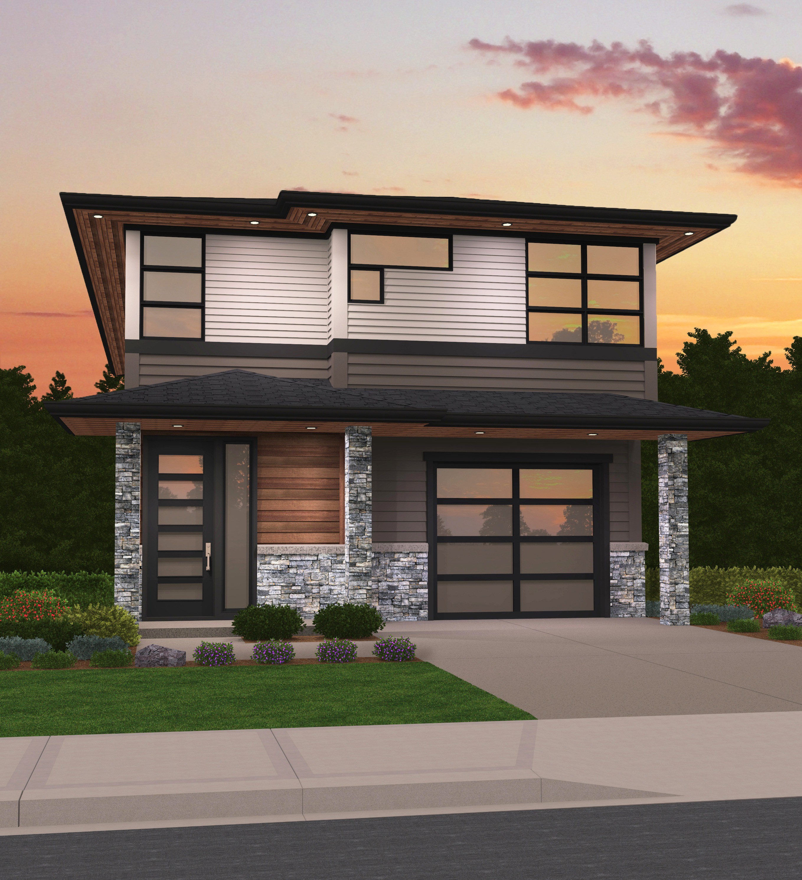
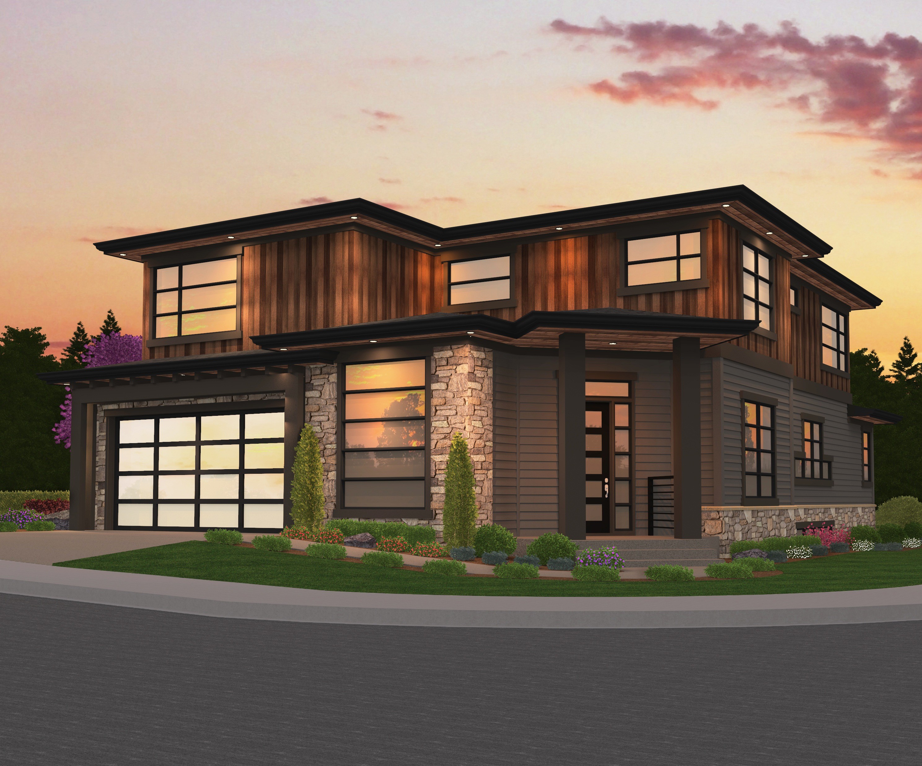
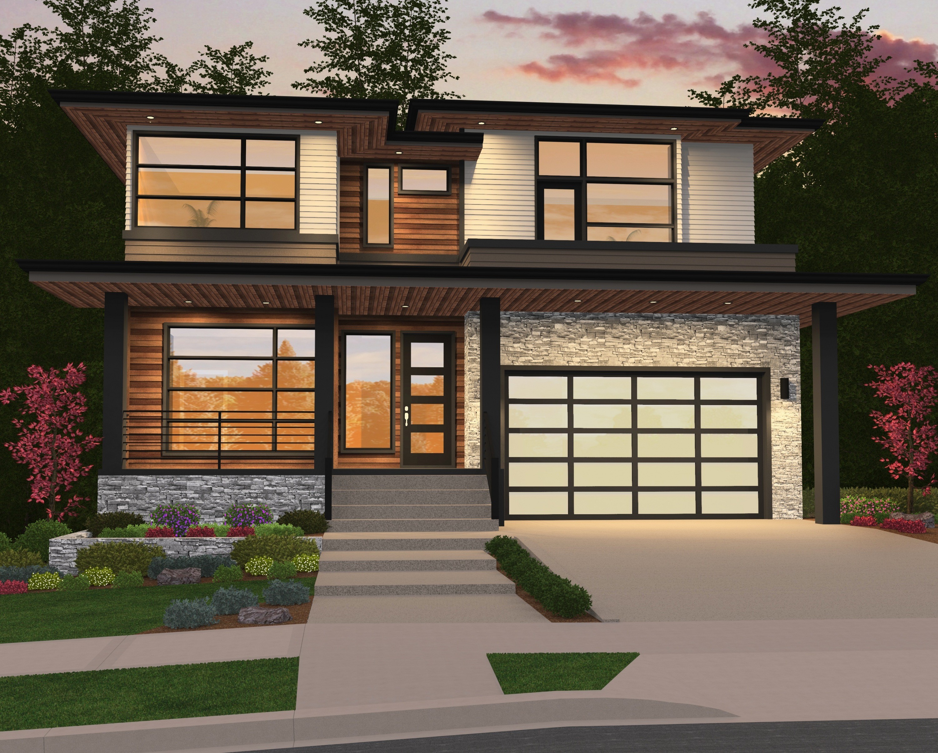
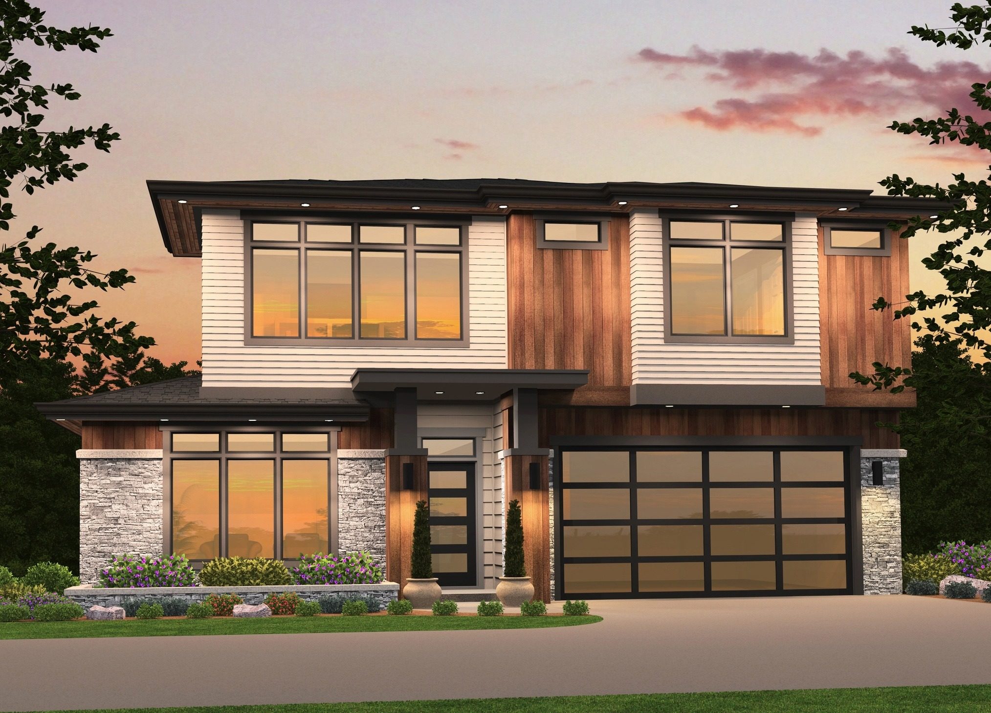
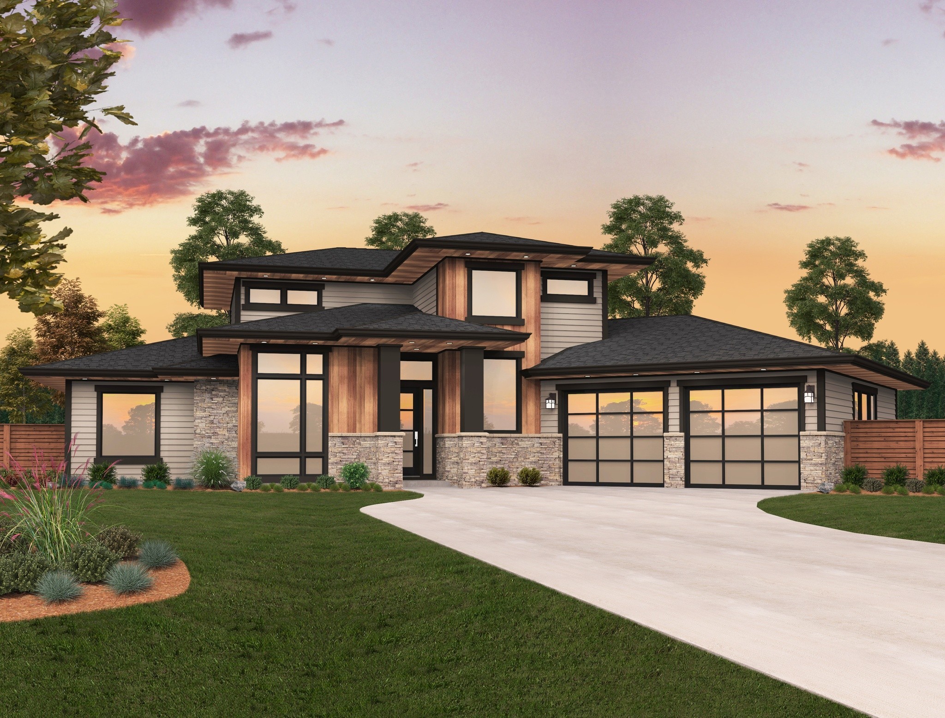
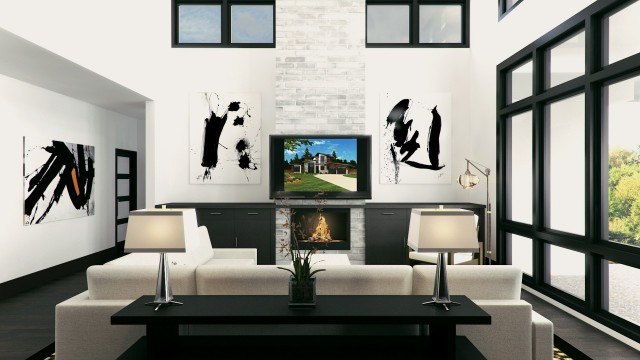 A
A 
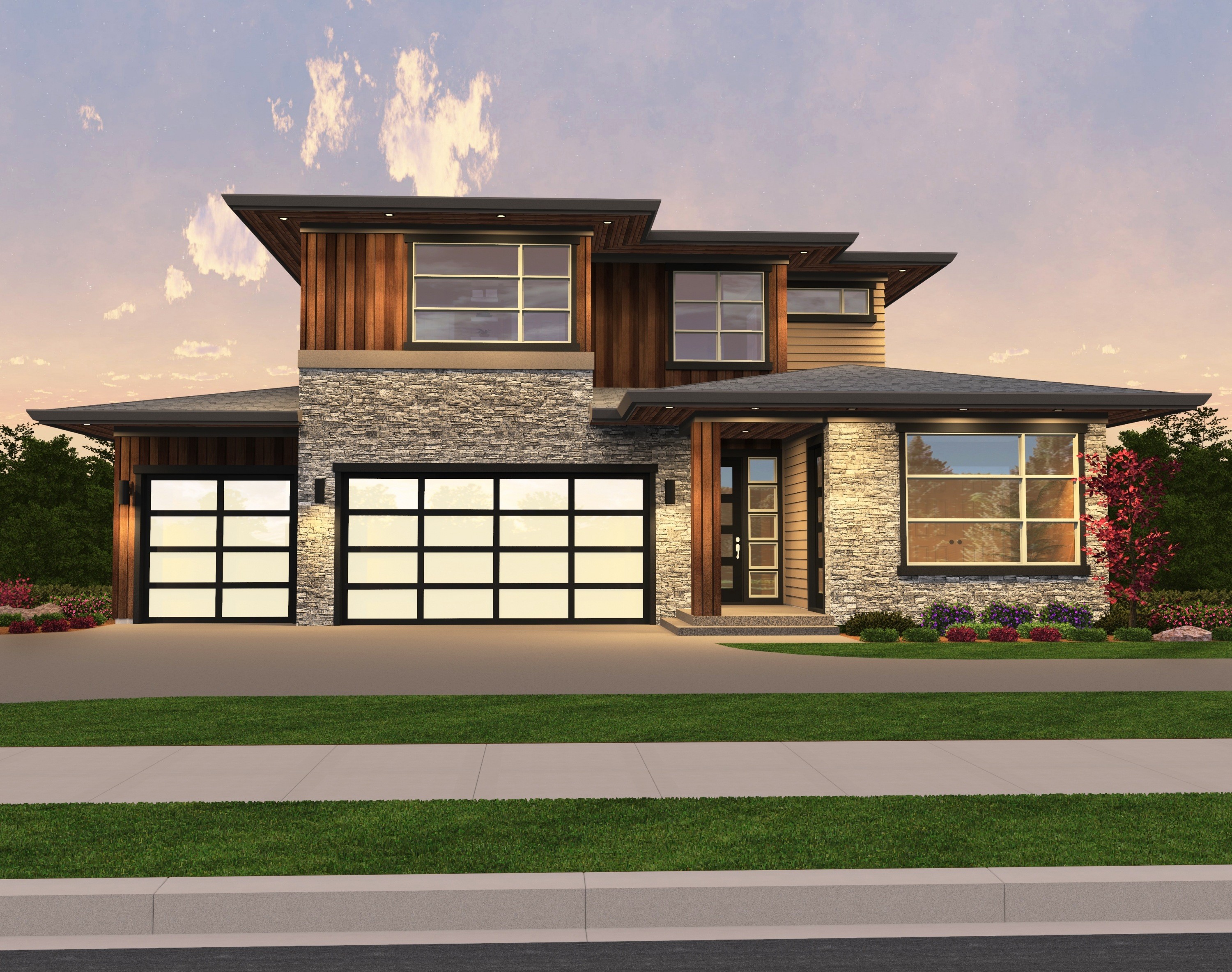
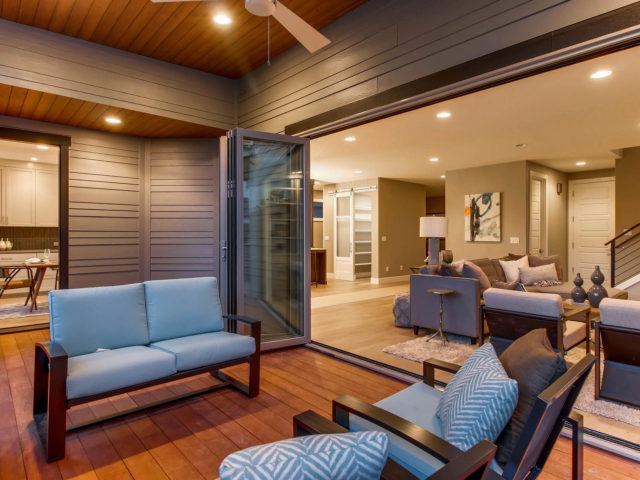 If you’re looking for a home that screams style while maintaining a ravishing and efficient floor plan, look no further. This elegant two story
If you’re looking for a home that screams style while maintaining a ravishing and efficient floor plan, look no further. This elegant two story 


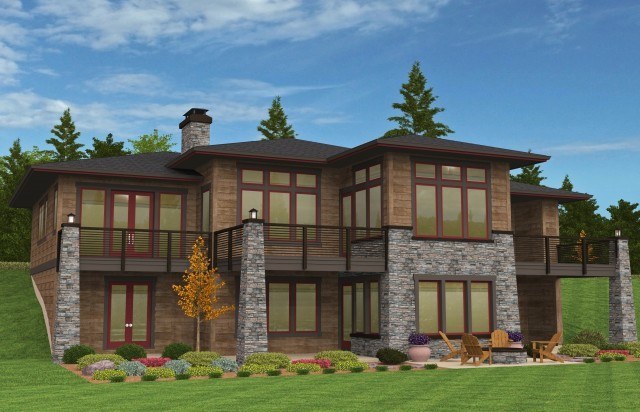 Amazing beauty and unmatched craftsmanship join forces in this
Amazing beauty and unmatched craftsmanship join forces in this 
