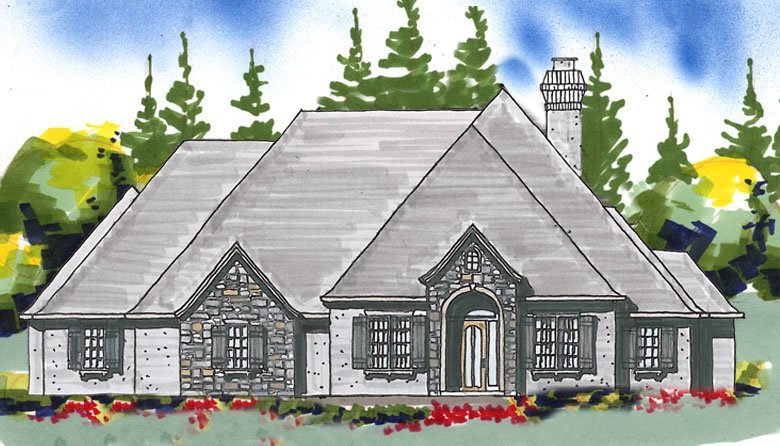Wonderful Dreamer
M-2348-JTR
A Northwest Modern single story with a gracefully hipped roof and TONS of flexibility. The Wonderful Dreamer plan has a separate Casita, complete with full bath and kitchenette just off the Sun Room.. There is a Sun Room! As well as an island kitchen with a morning room. Two very large secondary bedrooms complete the right hand zone of this well planned design. Central to the house is a vaulted great room and dining room leading out to covered outdoor living space. The Master Suite is tucked privately at the back left corner with views to the rear and access to the outdoor living space. A very layered design with dozens of useful patterns working in concert.
Your future house is within easy reach. Start your exploration on our website, showcasing a broad selection of customizable house plans. From classic charm to contemporary elegance, we offer designs to suit every preference. For any customization questions or assistance, feel free to reach out. Let’s design a home that reflects your unique vision together.












