The Bright
MSAP-3264
This Prairie Craftsman style “The Bright” Plan was my own personal residence. I designed this house plan for my family with several goals in mind. I wanted a strong, timeless architecture to lead into large multi-use spaces. I did this with the two story great room you see here, with its formal entertaining ability as well as everyday functionality. I placed a very good sized study accessible from the foyer as well as a deck on the right side of the main floor. The left side has a very nice kitchen and large dining room that again does daily as well as formal duty. Downstairs is a large rec. room, utility and meditation room that could double as storage. The garage is an over sized two car design. Upstairs are three generous bedrooms connected with a sky bridge overlooking the great room and foyer. Downstairs is a nice Rec. Room, utility room and a private Meditation Hall. It is strong, flexible and particularly special to me.
Crafting a home that aligns with your unique needs and preferences is our goal. Explore our website to find an extensive range of customizable house plans. Connect with us to adjust these plans, ensuring they meet your specific desires.



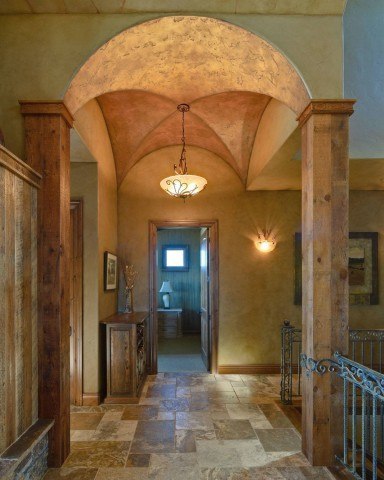 This is a spectacular Mountain
This is a spectacular Mountain 
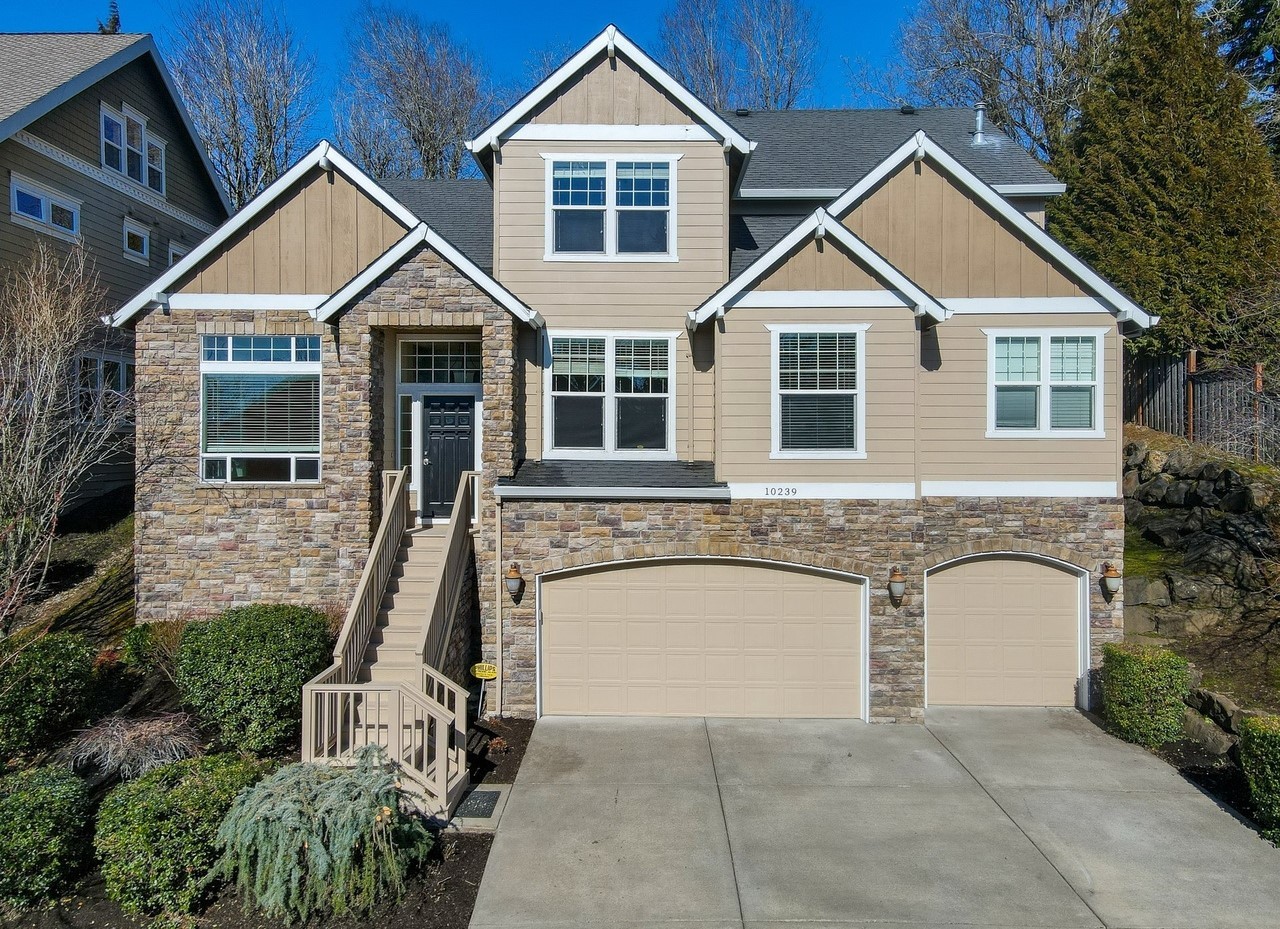
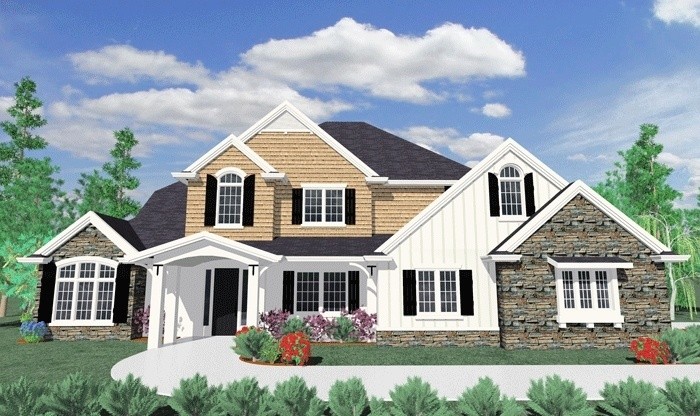


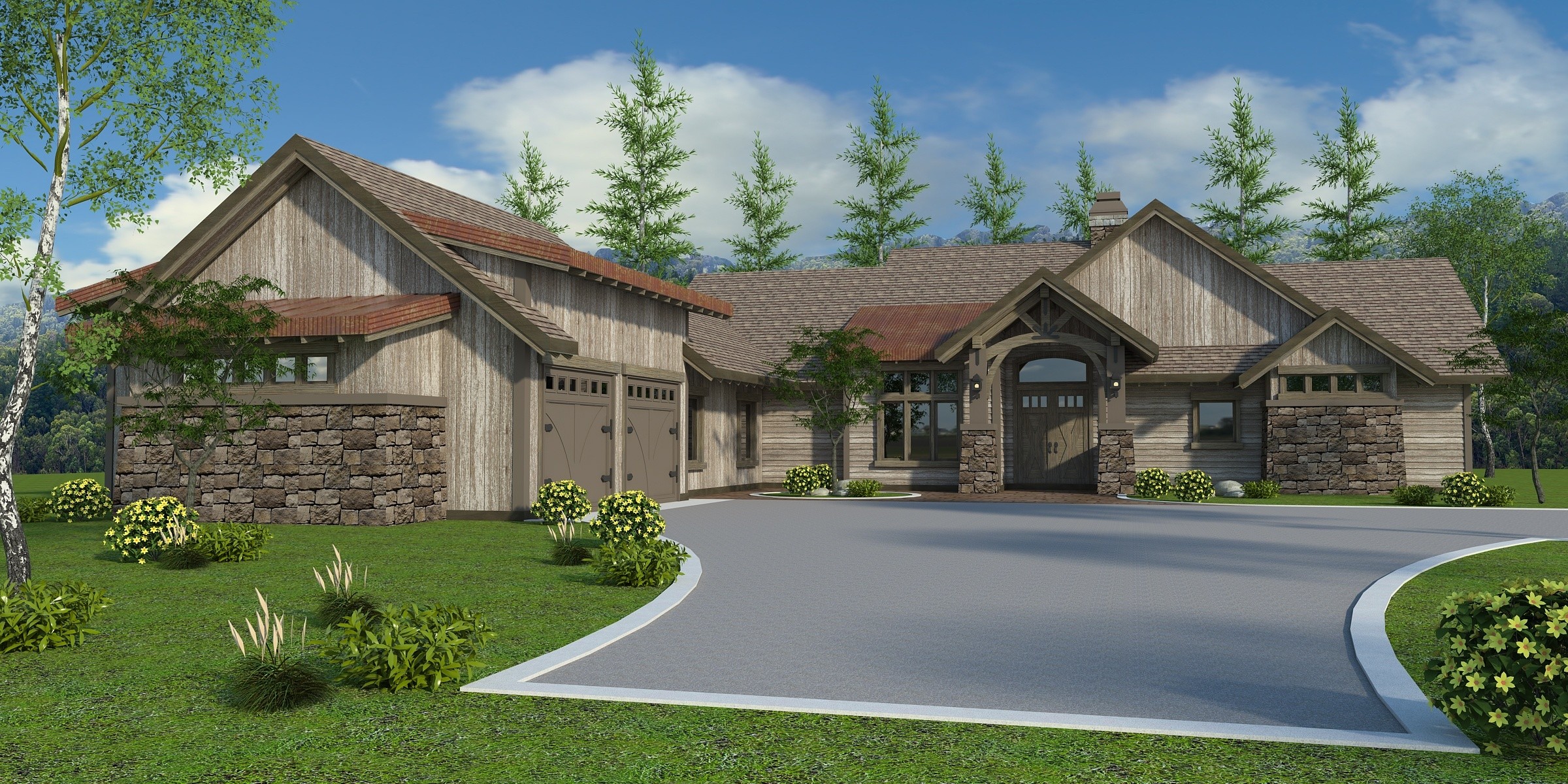
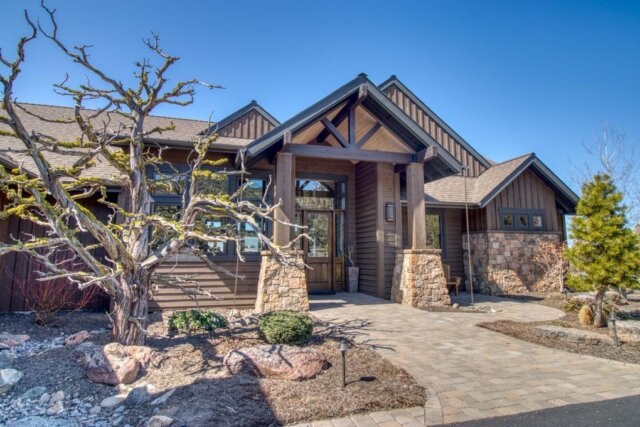 Ford Life is the first in a long line of popular Central Oregon
Ford Life is the first in a long line of popular Central Oregon 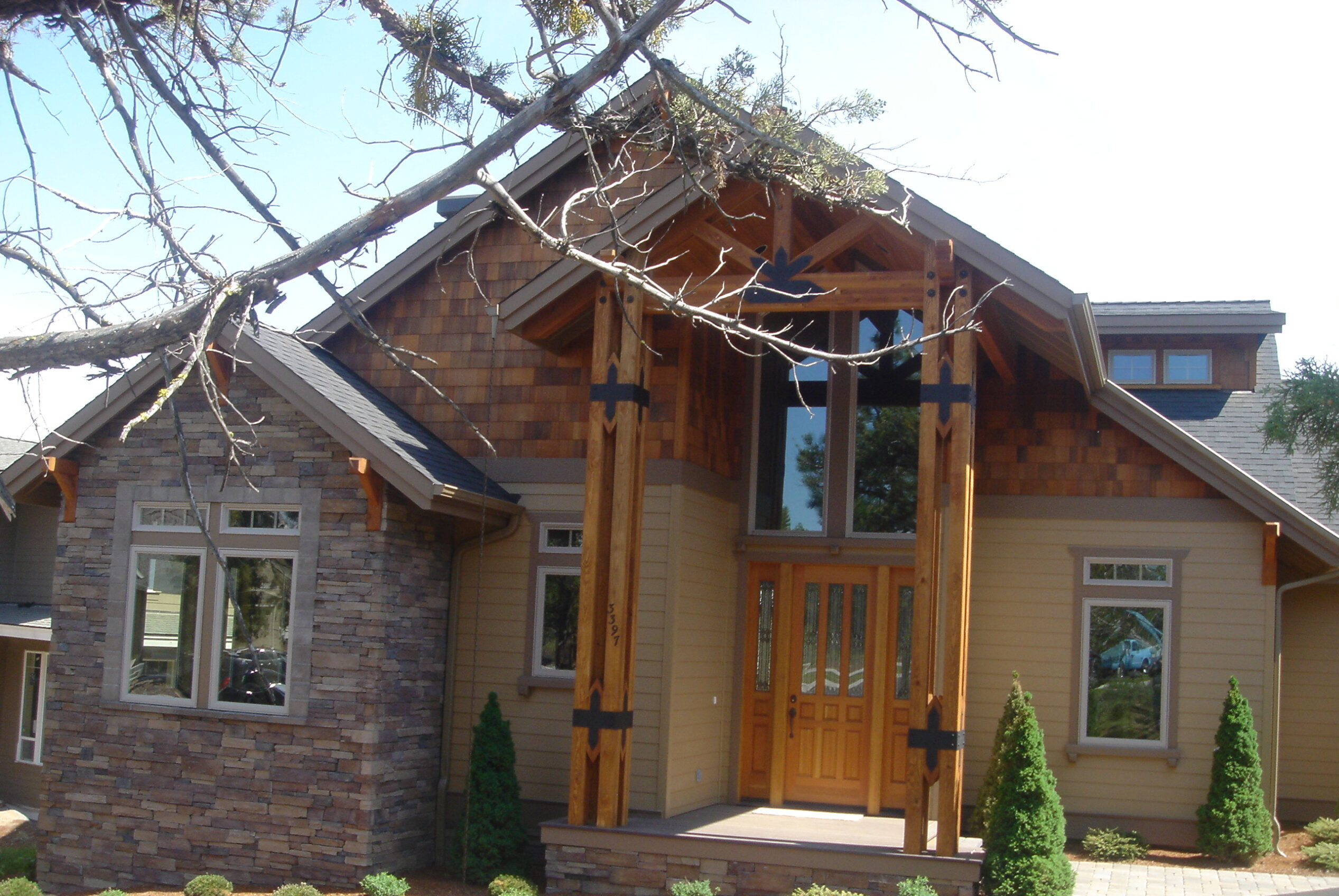
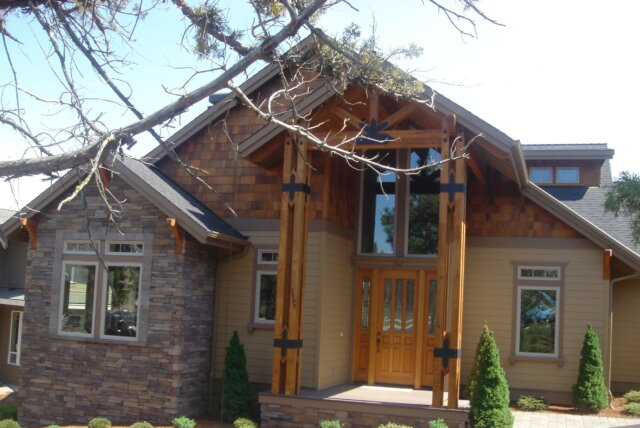 Here is an exciting design that offers great view potential out the den, great room, dining rooom kitchen and master suite. The house is dynamically oriented for a triangle shaped lot with the garage hidden in the back and all the main view rooms toward the left of the front door. There is even a bonus room with full bath on the upper level. Check out the detailed and functional floor plan. The Vaulted beamed ceiling in the great room opens up to high view windows.
Here is an exciting design that offers great view potential out the den, great room, dining rooom kitchen and master suite. The house is dynamically oriented for a triangle shaped lot with the garage hidden in the back and all the main view rooms toward the left of the front door. There is even a bonus room with full bath on the upper level. Check out the detailed and functional floor plan. The Vaulted beamed ceiling in the great room opens up to high view windows.