Ponderosa – Rustic House Plan 1-1/2 Story Huge Garage – MF-2355-LN
MF-2355-LN
Grand, Modern Farm House with Deluxe Garage
Mark Stewart Home Design is on the leading edge of the recent surge in farmhouse style homes, and this modern farm house is part of a brand new collection of these designs. This style is marked by rustic materials, comfortable and functional floor plans, and traditional exteriors and roof lines.
Ponderosa is a truly special modern farm house. With a unique, airy floor plan, a huge, ultra-functional garage, and amazing covered outdoor spaces, you’re certain to fall in love. Our tour begins with the foyer, where a quick jaunt takes you past the utility room to the central living space. This main room spans from the living room on the left, through the dining room in the center, to the nook and gourmet kitchen on the right. This kitchen includes a nicely sized island, big enough to simultaneously cook and gather at. Through both the dining room and nook you get access to the stellar outdoor living space. Stretching from the right end of the home all the way around the left side, you’ll get hundreds of square feet of covered space for entertaining and relaxing.
But that’s not all for the main floor! This is also where you’ll find the vaulted master suite as well as two additional bedrooms. The master suite is placed privately at the back right corner, and gets all of the deluxe features you could want. A huge walk-in closet, a vaulted ceiling, a fully-featured bathroom, and private access to the back porch and hot tub are some of the highlights of this suite.
The upper floor is accessed via the staircase right off the foyer and is home to the fourth bedroom, a vaulted office (with closet), a full bath, and a sizable loft that looks over the living room. Last but not least, this modern farmhouse includes a stunning garage/shop that will make any tinkerer delighted. Room for three cars and a 200+ square foot shop means you’ll never want for space to work or play.
Amidst our varied assortment of customizable house plans, a wealth of possibilities awaits your exploration. Should you come across designs that ignite your imagination and prompt customization, do not hesitate to contact us. Collaboration is fundamental to our approach, as we believe that working together allows us to create a design that not only realizes your vision but also meets your unique preferences. Delve into our website further for more modern farm house plans.


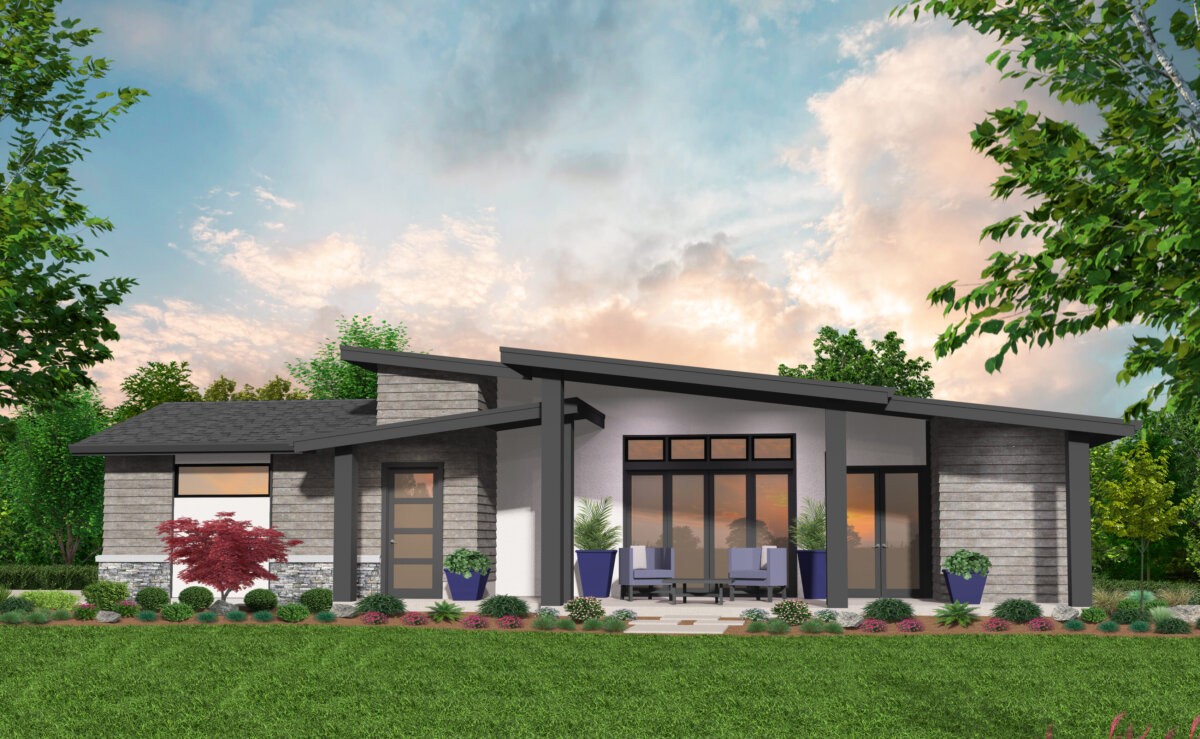
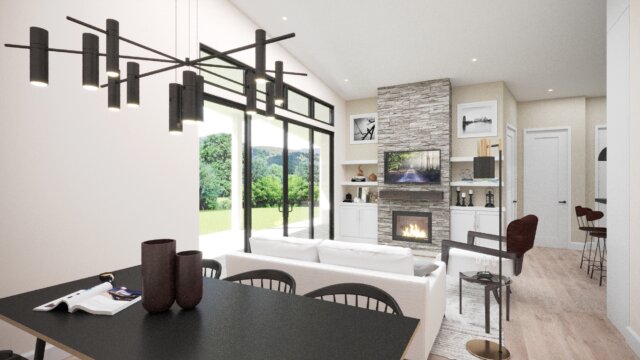 The outdoor living spaces are much larger than what would usually be found in a home this size, and are perfectly suited for entertaining and relaxation. The front porch has room to set up seating or even a bistro set, while the rear living area has a tall, dramatic ceiling and lots of space for activities. With both of these spaces along with plentiful windows, this home is perfectly poised to take advantage of front or rear view lots. The interior of the home has an incredible feeling of balance, and every space has been carefully and intentionally considered for maximum usability, flexibility, and comfort. The front entry escorts you into the foyer where you’ll find a coat closet and small bench and then be quickly led into the core living space. The L-shaped kitchen has plenty of counter space and a large island not often found in a home of this size. A smaller living room sits off to the side, with a corner fireplace and access to the second bedroom, a full bath, and the two car garage, something also not often found under 1000 square feet. The second bedroom occupies its own private corner of the home, and has a sizable closet and plenty of natural light. The master suite comprises the left side of the home, and has corner access just off of the foyer. It has its own access to the rear outdoor living area, as well as a sensible walk-in closet, and bathroom with his and hers sinks and a large shower/tub. This modern prairie home sits in the sweet spot for livability, comfort, and maintainability. Spaces are not too big, yet there is room for everything you need.
The outdoor living spaces are much larger than what would usually be found in a home this size, and are perfectly suited for entertaining and relaxation. The front porch has room to set up seating or even a bistro set, while the rear living area has a tall, dramatic ceiling and lots of space for activities. With both of these spaces along with plentiful windows, this home is perfectly poised to take advantage of front or rear view lots. The interior of the home has an incredible feeling of balance, and every space has been carefully and intentionally considered for maximum usability, flexibility, and comfort. The front entry escorts you into the foyer where you’ll find a coat closet and small bench and then be quickly led into the core living space. The L-shaped kitchen has plenty of counter space and a large island not often found in a home of this size. A smaller living room sits off to the side, with a corner fireplace and access to the second bedroom, a full bath, and the two car garage, something also not often found under 1000 square feet. The second bedroom occupies its own private corner of the home, and has a sizable closet and plenty of natural light. The master suite comprises the left side of the home, and has corner access just off of the foyer. It has its own access to the rear outdoor living area, as well as a sensible walk-in closet, and bathroom with his and hers sinks and a large shower/tub. This modern prairie home sits in the sweet spot for livability, comfort, and maintainability. Spaces are not too big, yet there is room for everything you need.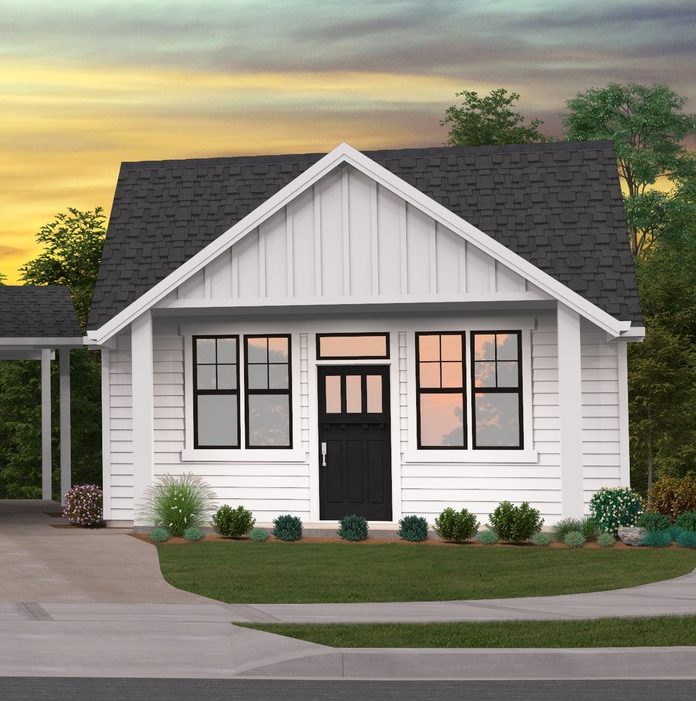
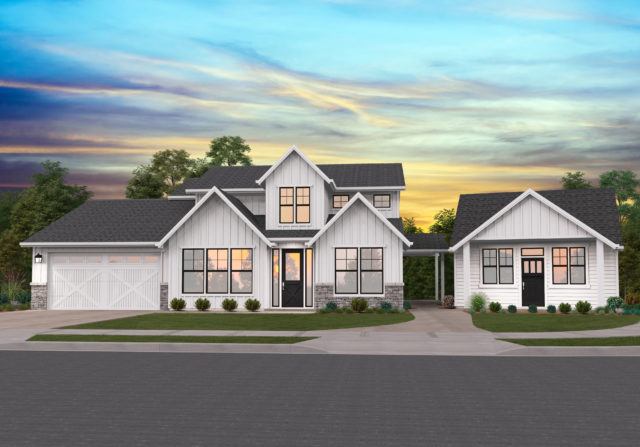 This Modern Farmhouse ADU is 462 square feet and originally accompanied a larger home, but we’ve also decided to offer it separately. The exterior is all
This Modern Farmhouse ADU is 462 square feet and originally accompanied a larger home, but we’ve also decided to offer it separately. The exterior is all 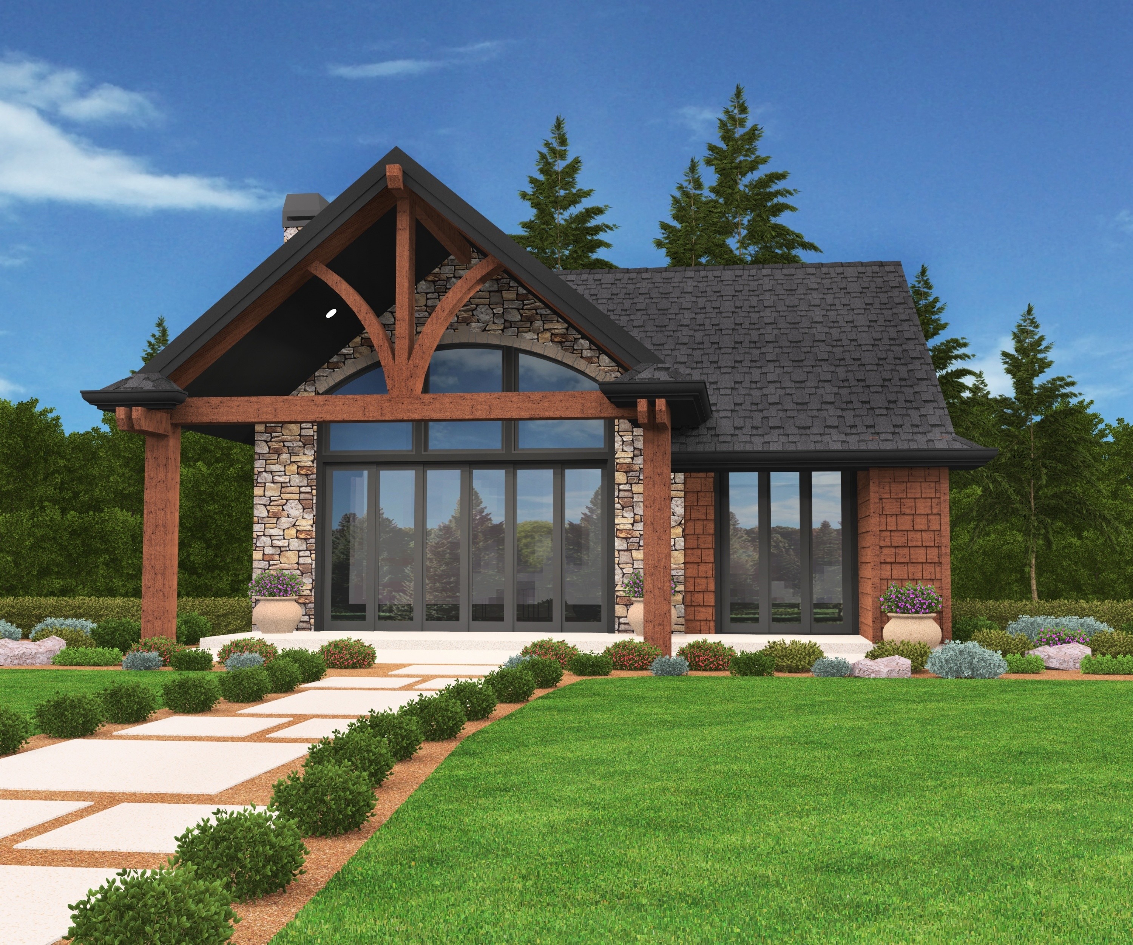
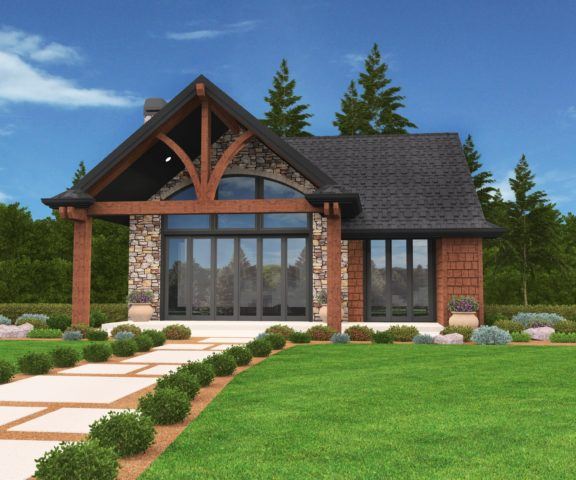
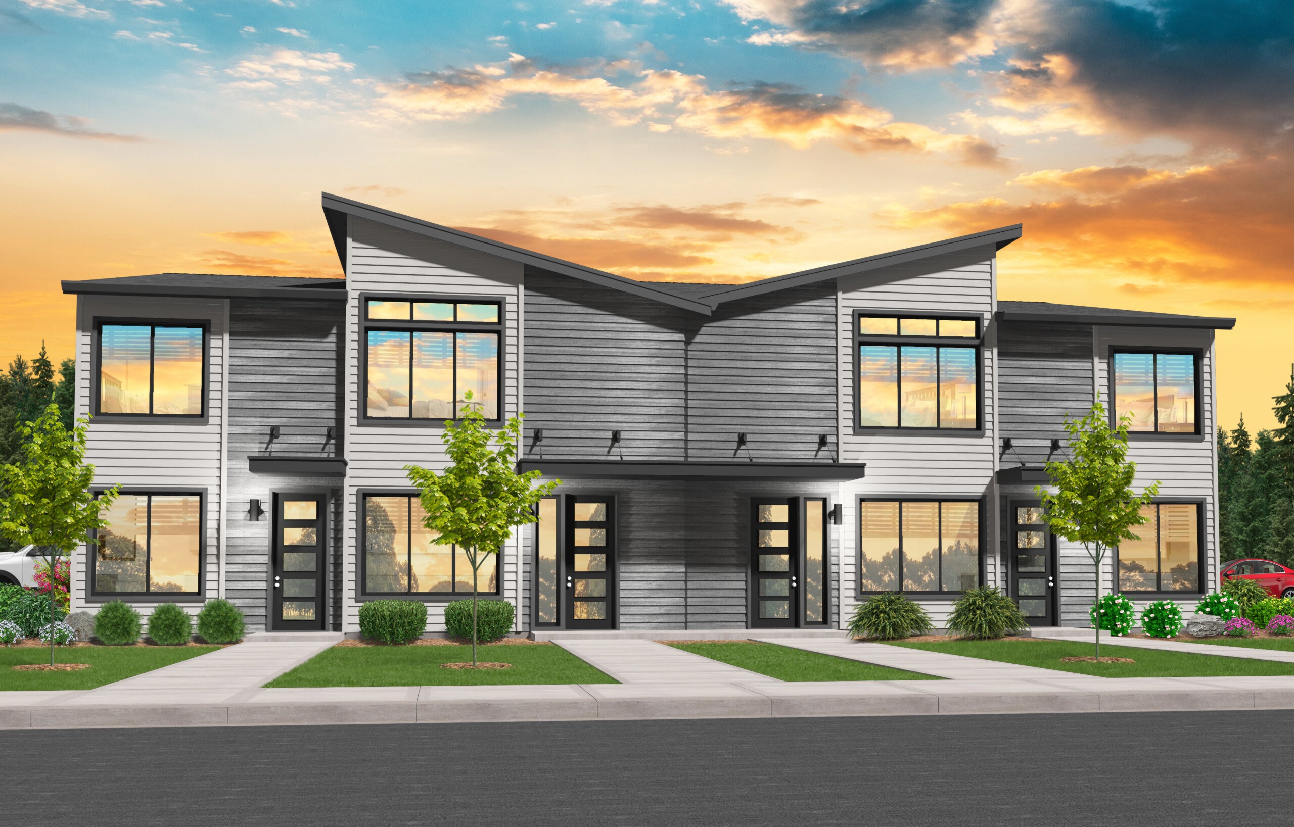
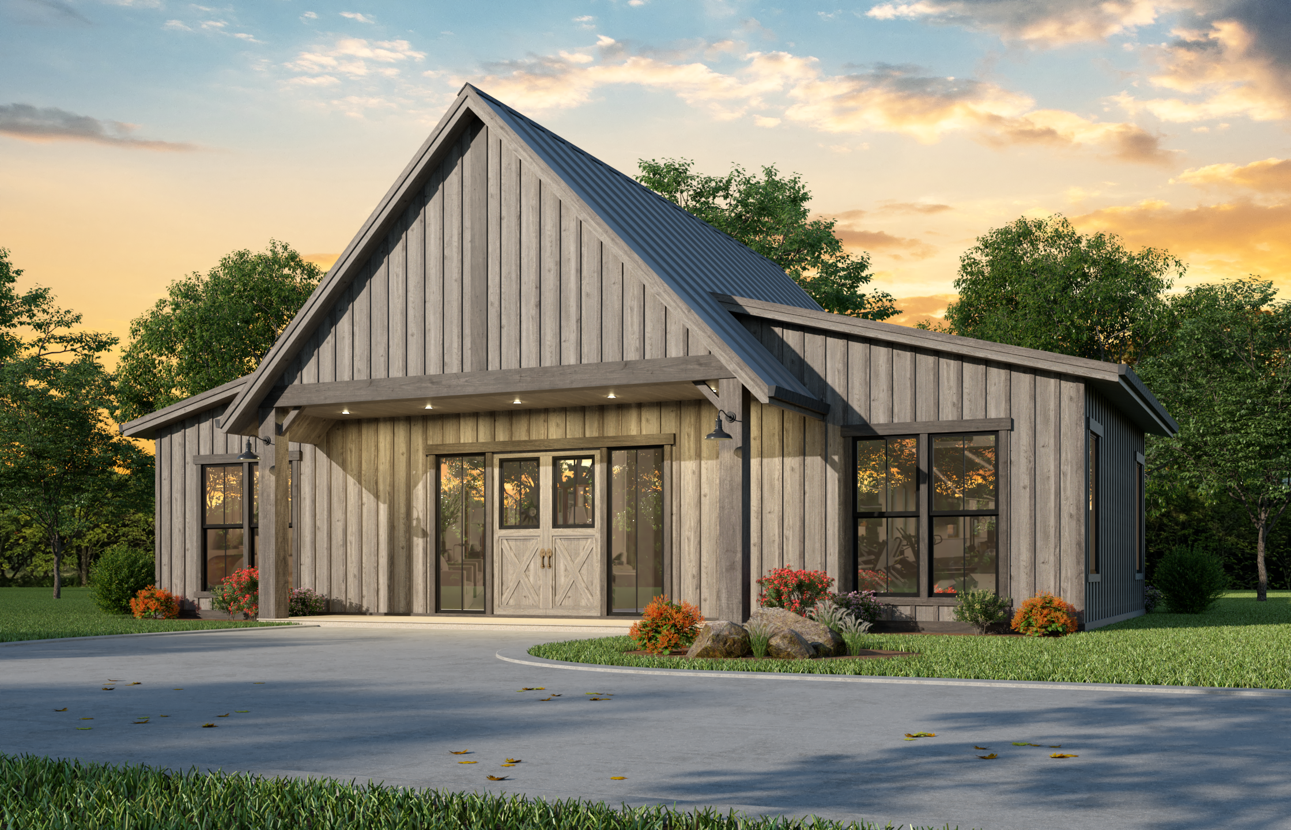
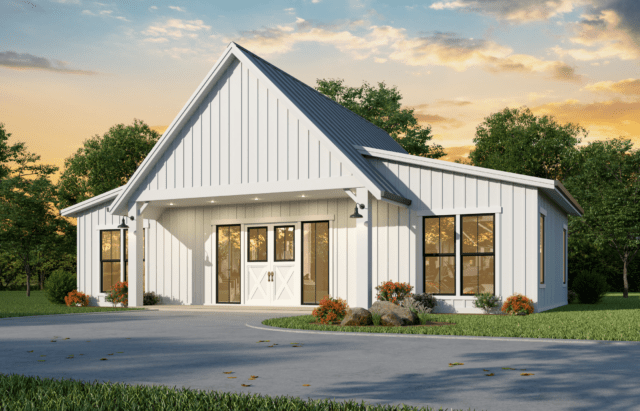 This ADU – Flex House – Casita Guest House plan has unlimited utility. Lets say you are building your rural homestead compound. Start out with this flexible Home Design that can later serve as a guest house Casita, Office , Gym or Studio. The center core of this house plan vaults up from both sides with an interior ridge at 15 feet going front to back. The efficient kitchen can also serve later on as a snack or web bar. There are 12 foot wings on each side of the central Great Room Core, with one labeled office that easily converts to a bedroom if needed. The opposite wing is labeled as a Gym and can also serve as a second bedroom, studio or whatever your imagination can dream.
This ADU – Flex House – Casita Guest House plan has unlimited utility. Lets say you are building your rural homestead compound. Start out with this flexible Home Design that can later serve as a guest house Casita, Office , Gym or Studio. The center core of this house plan vaults up from both sides with an interior ridge at 15 feet going front to back. The efficient kitchen can also serve later on as a snack or web bar. There are 12 foot wings on each side of the central Great Room Core, with one labeled office that easily converts to a bedroom if needed. The opposite wing is labeled as a Gym and can also serve as a second bedroom, studio or whatever your imagination can dream.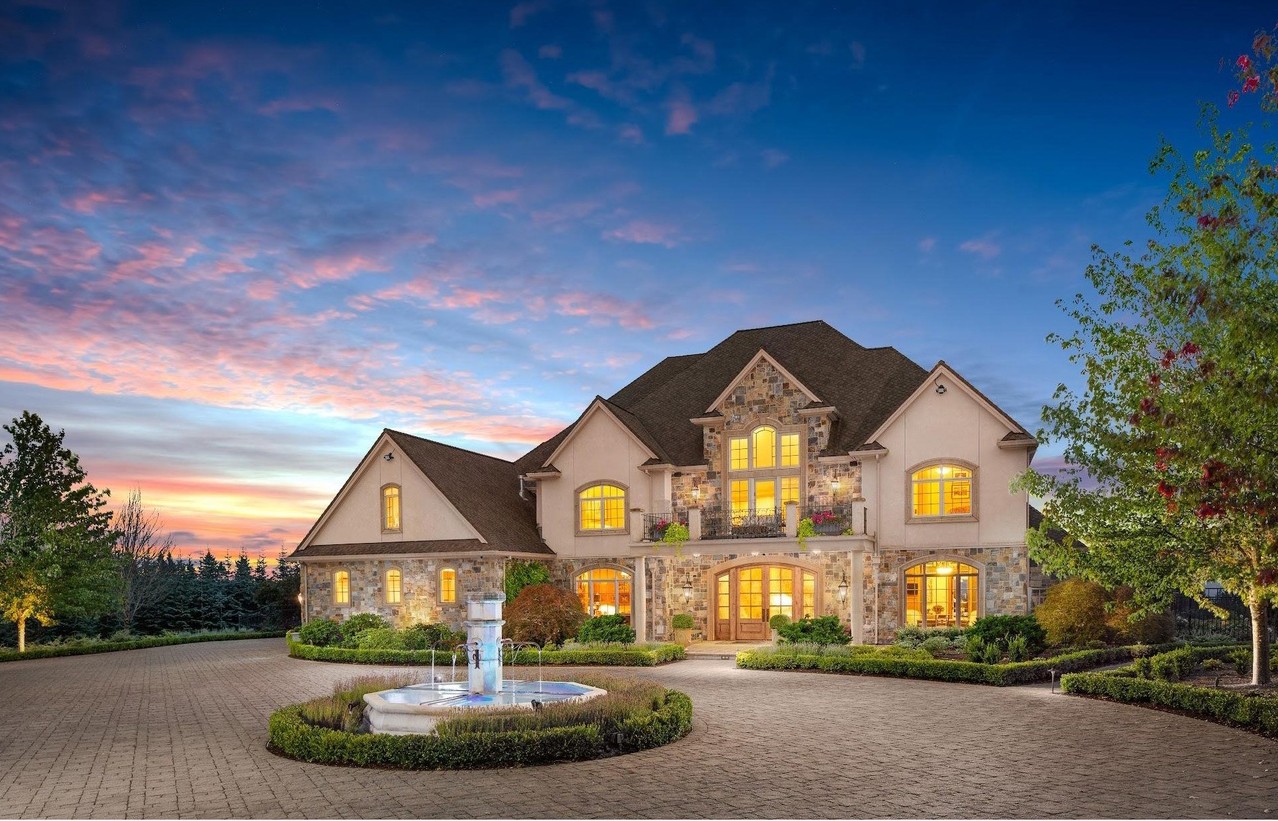
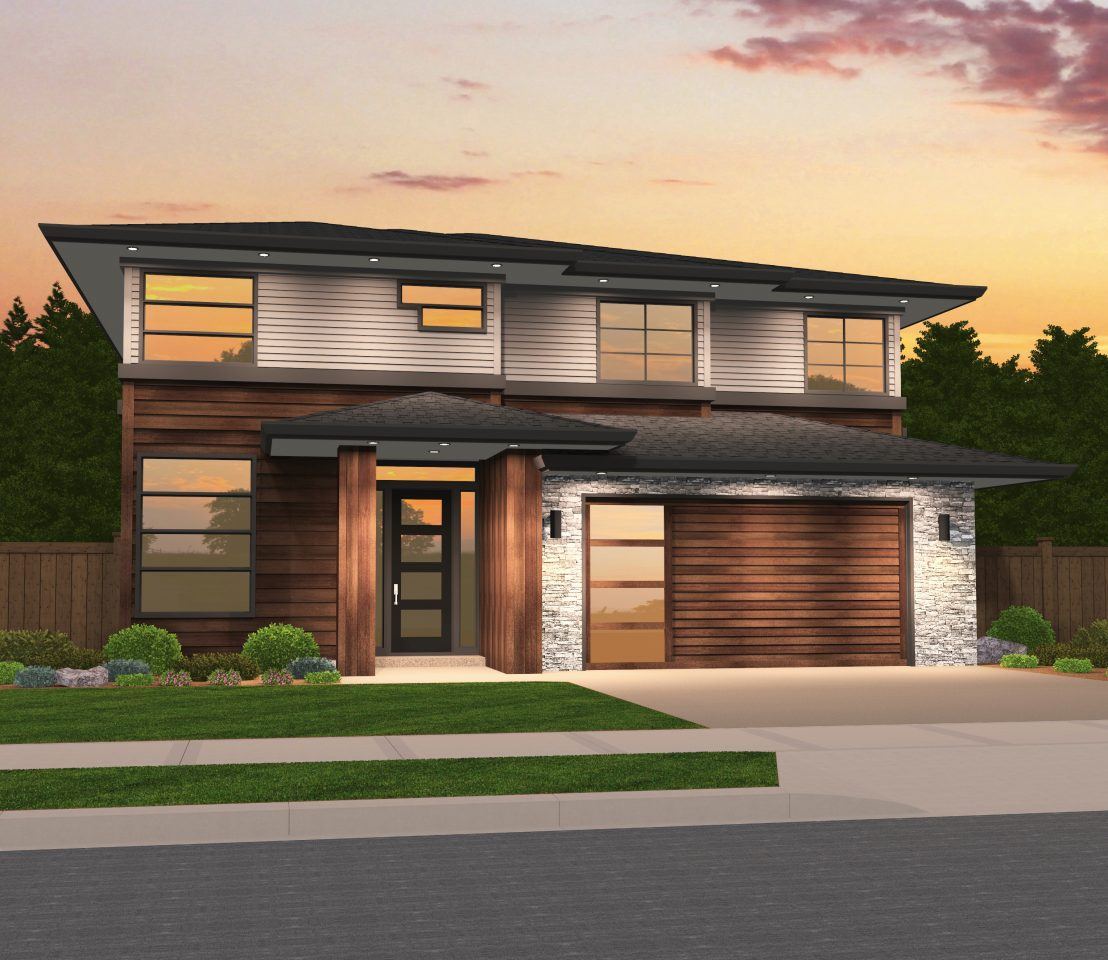
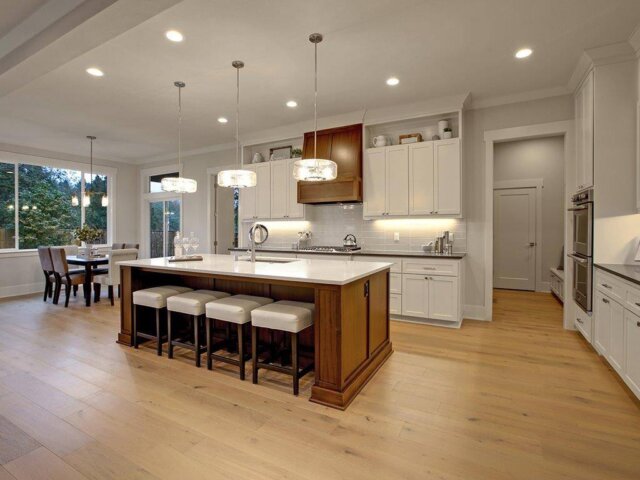
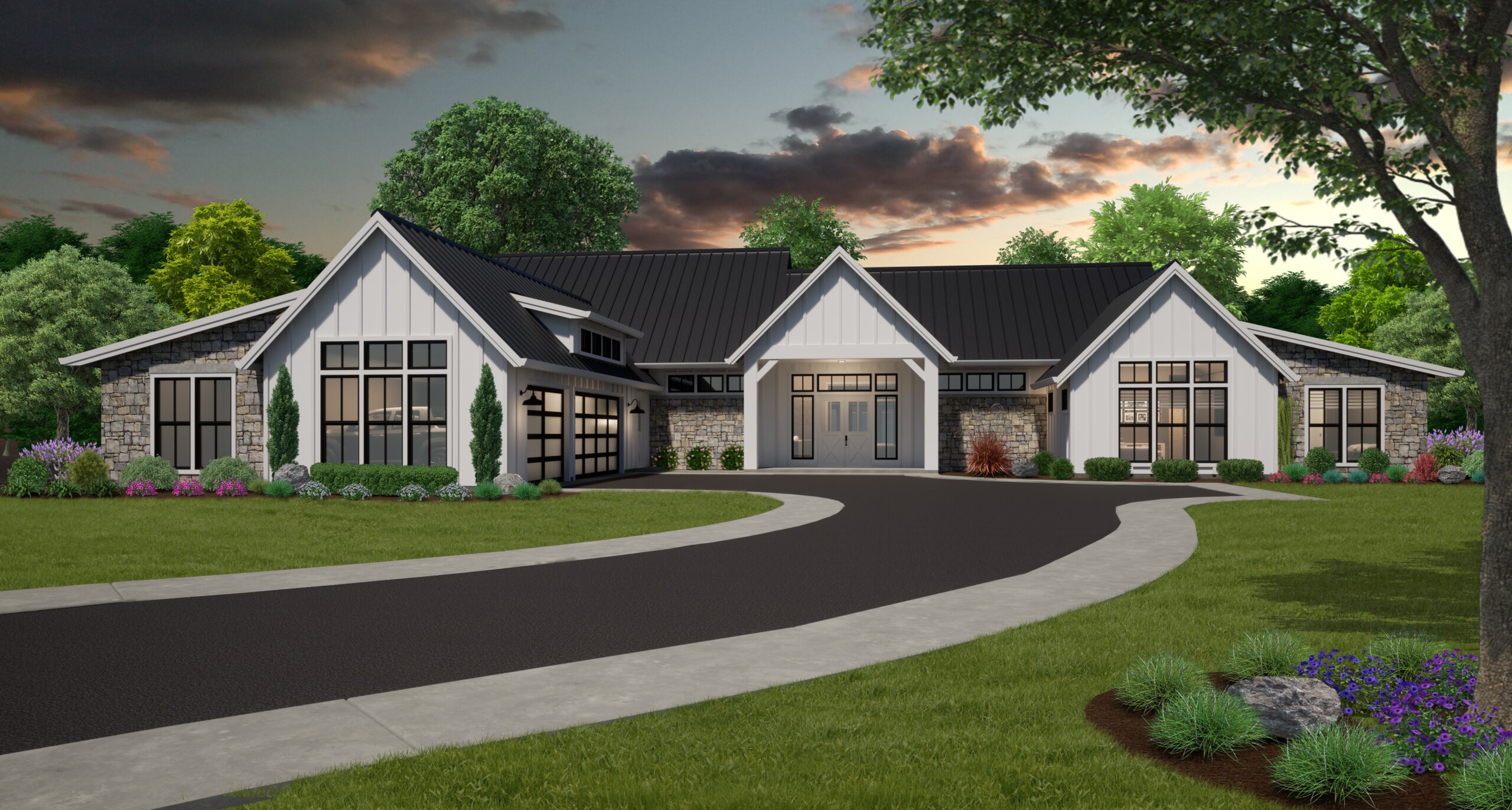
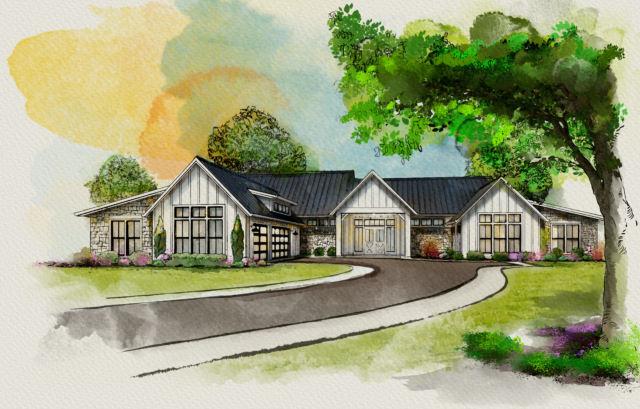 We tried hard to create a home that welcomes you in and brings about a sense of calm, and we think we’ve done that with this rustic family house plan. The exterior screams classy barn chic, and that soothing, country atmosphere echos throughout the interior as well.
We tried hard to create a home that welcomes you in and brings about a sense of calm, and we think we’ve done that with this rustic family house plan. The exterior screams classy barn chic, and that soothing, country atmosphere echos throughout the interior as well.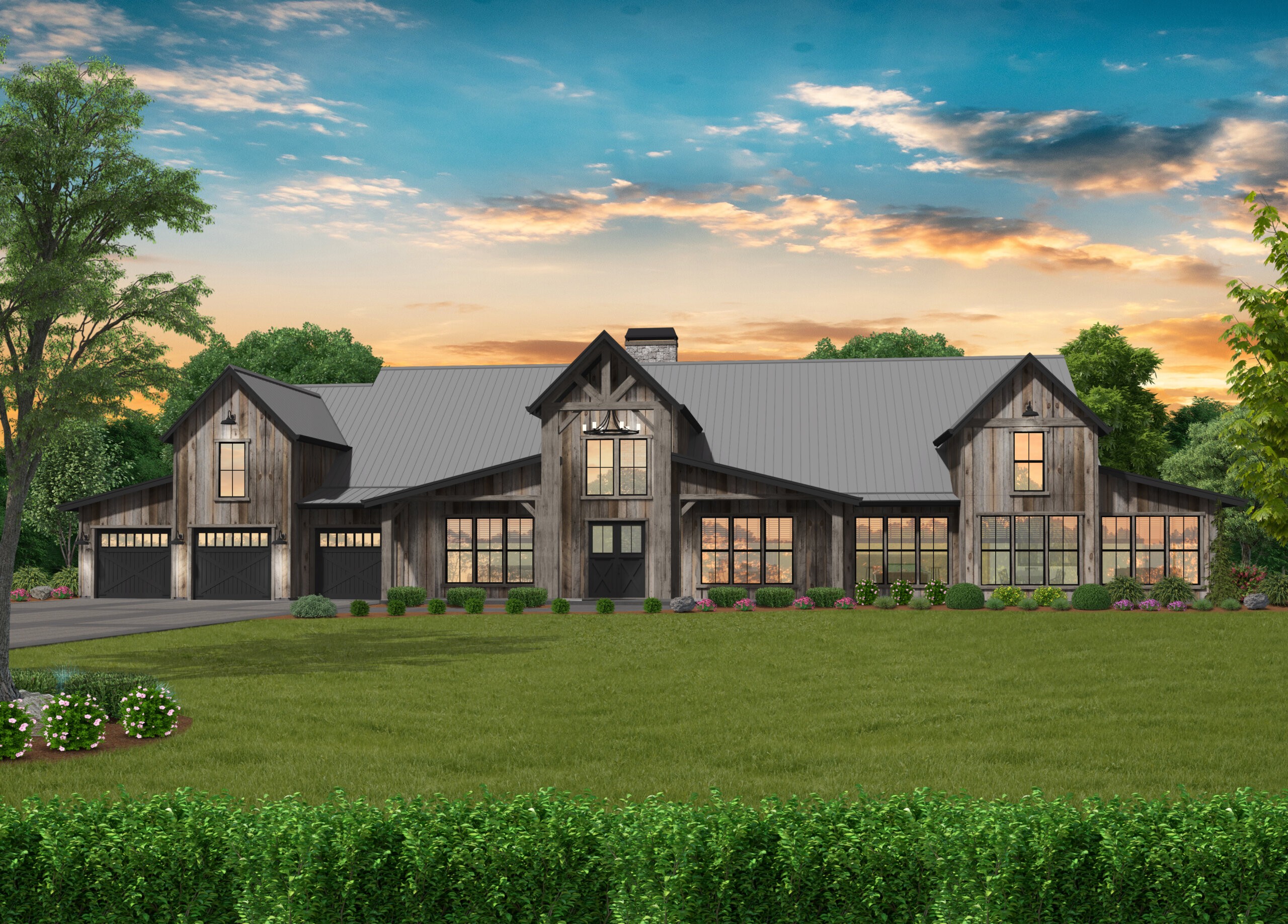
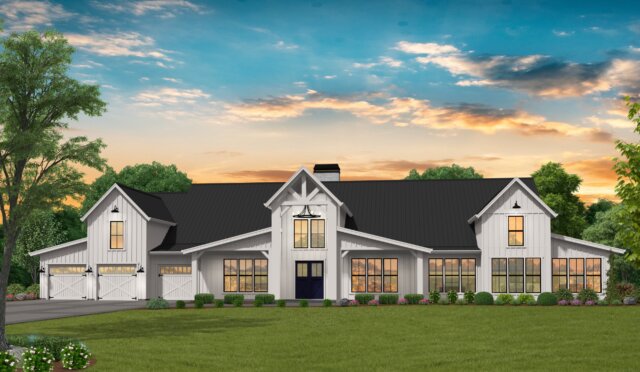 You can raise an army in this spectacular Huge Farm – Barn House with symmetry and cost efficiency. Discover a huge vaulted Great Room leading out to the similarly vaulted Outdoor Living Room space. These spaces are huge and arranged to compliment any lifestyle. Spacious and still intimate as needed. Envision huge gatherings of friends and family celebrating in the open vaulted main core of this house plan. Surrounded on all sides is the exciting and dramatic four-way fireplace directly in the center of the space. Options to move the party outside to to the grand 4 season room or over to the huge Recreation room and bar area give you “no limits” on the festivities.
You can raise an army in this spectacular Huge Farm – Barn House with symmetry and cost efficiency. Discover a huge vaulted Great Room leading out to the similarly vaulted Outdoor Living Room space. These spaces are huge and arranged to compliment any lifestyle. Spacious and still intimate as needed. Envision huge gatherings of friends and family celebrating in the open vaulted main core of this house plan. Surrounded on all sides is the exciting and dramatic four-way fireplace directly in the center of the space. Options to move the party outside to to the grand 4 season room or over to the huge Recreation room and bar area give you “no limits” on the festivities.