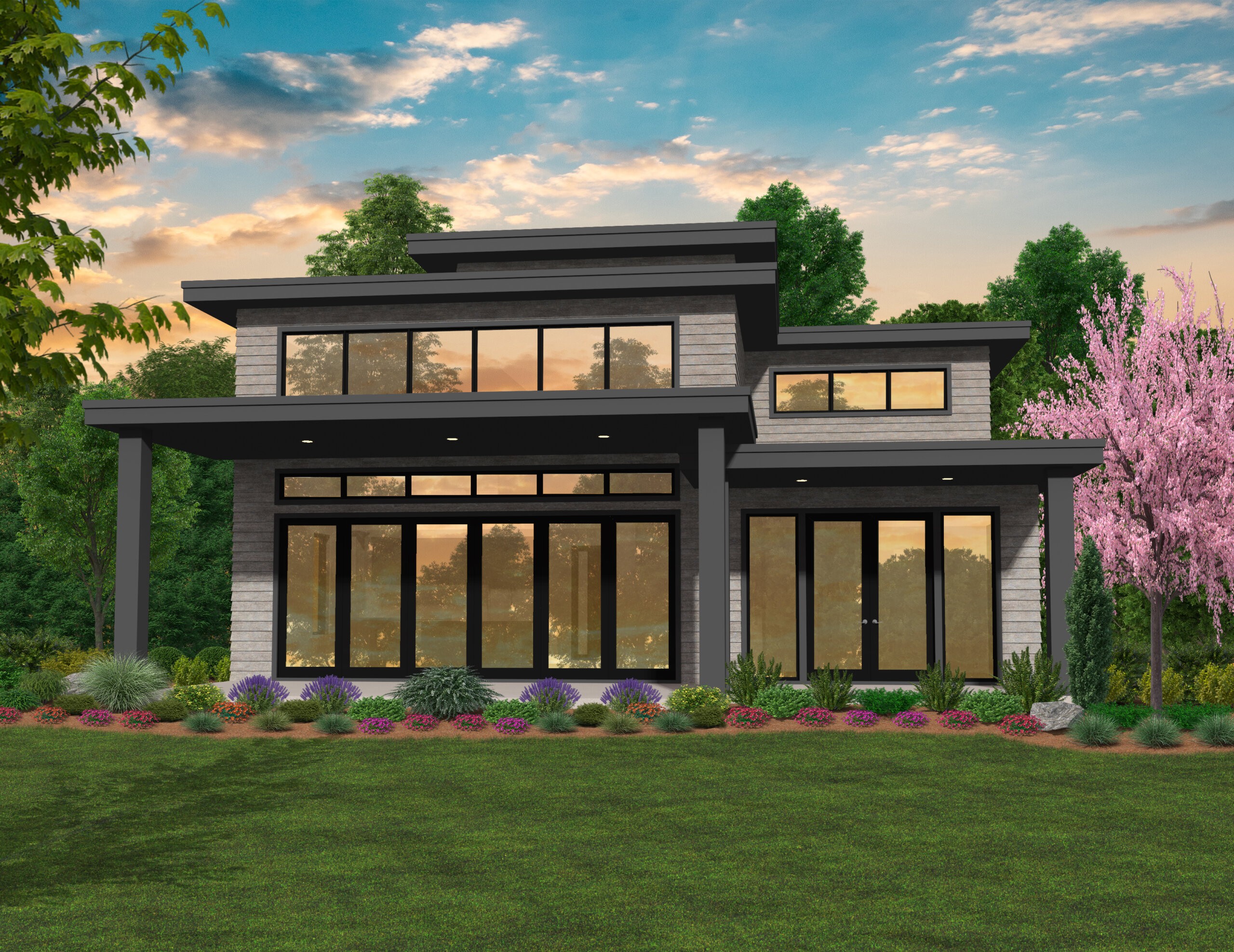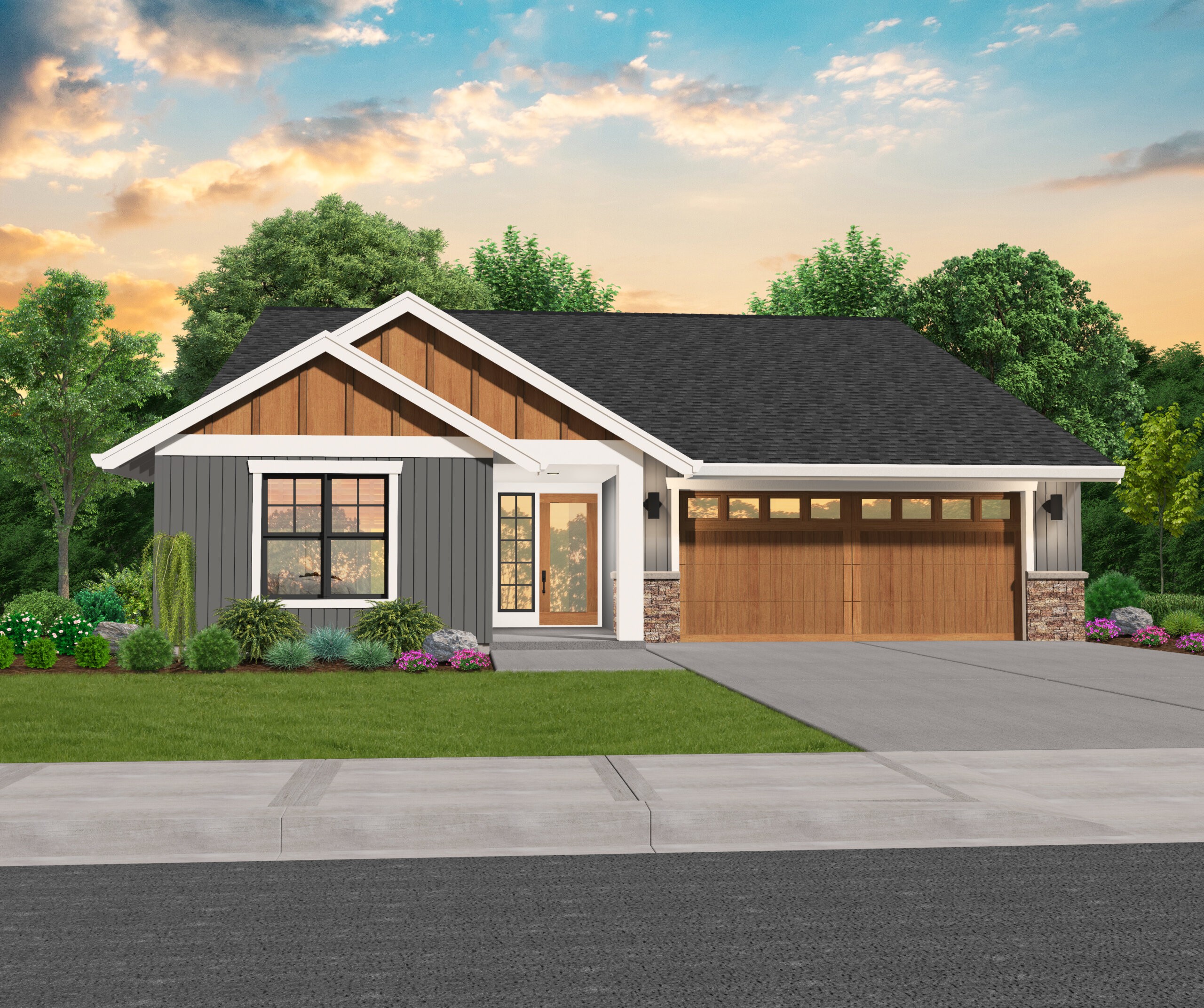Perfecta Nest
MM-2008
Contemporary, Modern Design
Perfecta Nest is a contemporary modern home for the empty nester that wants a lot of flexibility. Designed in the “sized just right” style, this home is offered in 2 different styles to choose from. Styles range from modern to Northwest Modern.
The main floor has a Casita in the front. We design our Casitas to be extra flexible. They work wonderfully as a home office, guest quarters, studio, home gym, or anything else you can imagine! The open kitchen leads to a great room complete with large dining area and more than enough space for indoor and outdoor living. In the kitchen itself, you’ve got a large island, an L-shaped layout, and a pantry near across the hall. This island is the perfect size to accommodate gathering, food prep, informal meals, and even light work. The back also features a fully covered outdoor living space (something missing in a lot of other contemporary modern designs).
The master suite has a double sided fireplace that mirrors on the other side to the great room. The en suite bathroom includes plenty of deluxe features, including side by side sinks, a full size shower, a private toilet, and a generously sized walk-in closet. There are lift and slide doors in the master suite and out the back of the great room allowing for a completely open home on a beautiful sunny day. Upstairs is another bedroom (complete with a full bath right next door), a loft that opens up to the great room below, and a large storage space.
Explore our wide range of customizable house plans that balance style and functionality. Contact us to customize any plan, ensuring it perfectly suits your needs. If you’re interested in more contemporary modern homes, our website offers many options. We’re here to help you tailor every detail.










