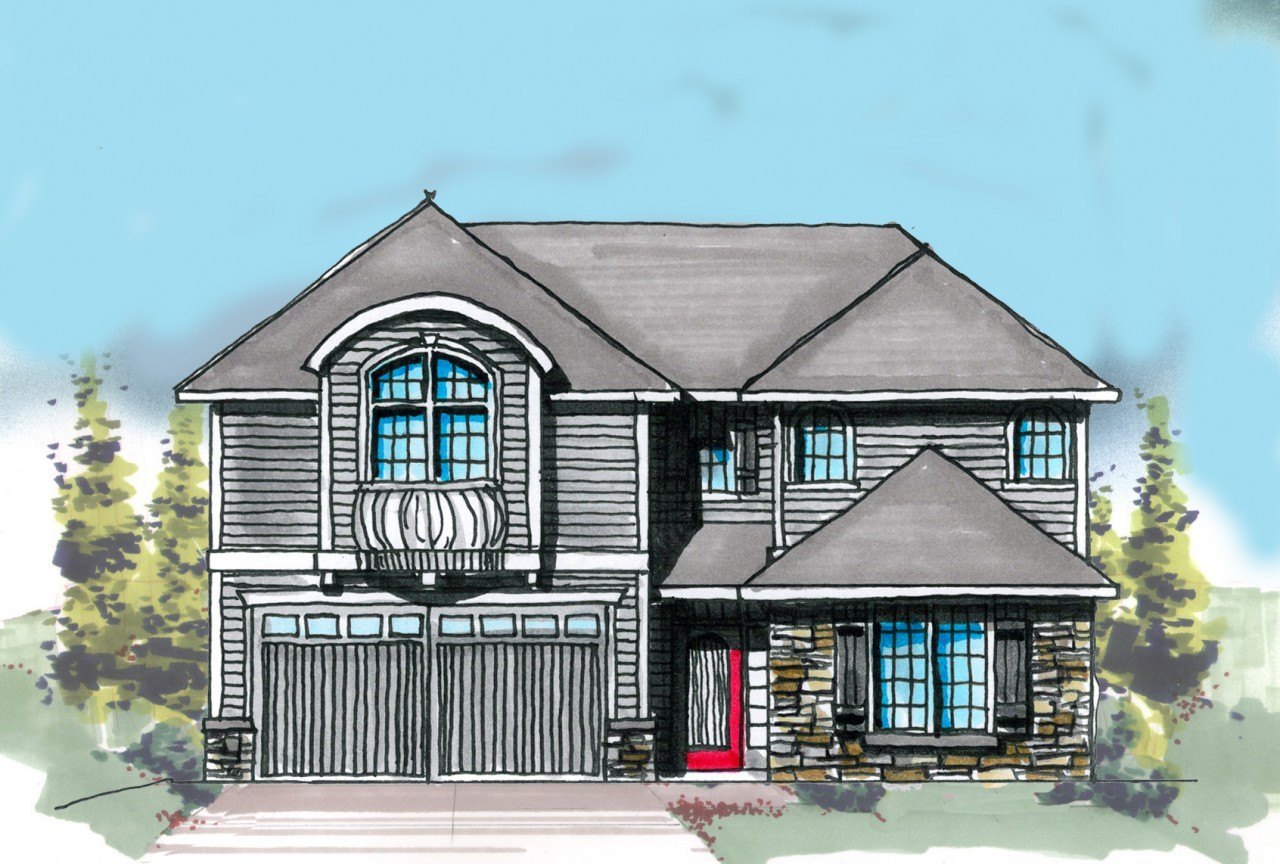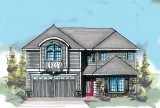Butterfly Nest
M-3197-JTR
This Transitional, Casita home, the Butterfly Nest is a magnificent house plan in only a 40-foot width. Full main floor Casita, complete with full bath and kitchenette. A Proven main floor plan with rear-facing master suite, vaulted great room and dining room along with a gourmet kitchen with island and morning room. Upstairs are flexible bonus room, loft, and guest bedroom. This home has amazing good looks with its French Country Design.
Find your next home effortlessly. Begin your search on our website, which offers a diverse array of customizable home plans. From classic beauty to contemporary style, we have options to suit every preference. For any customization inquiries or assistance, don’t hesitate to contact us. Together, we’ll create a home that reflects your unique vision.
House Plan Features
- 3.5 Bathroom Home Plan
- 3.5 Bathrooms
- 4 Bedrooms
- Bonus Room
- Four Bedroom House design
- Great Room Design
- Two Car Garage House Plan
- Two Story Home Design














Reviews
There are no reviews yet.