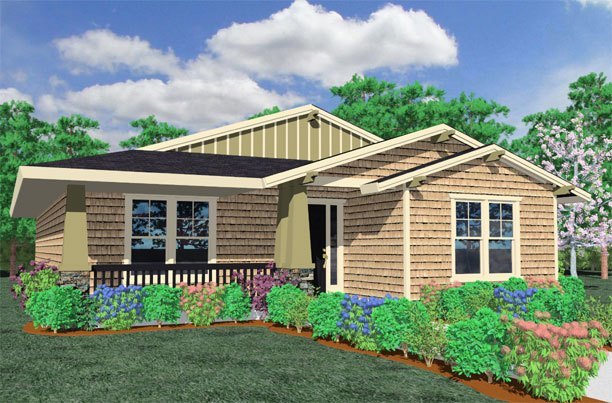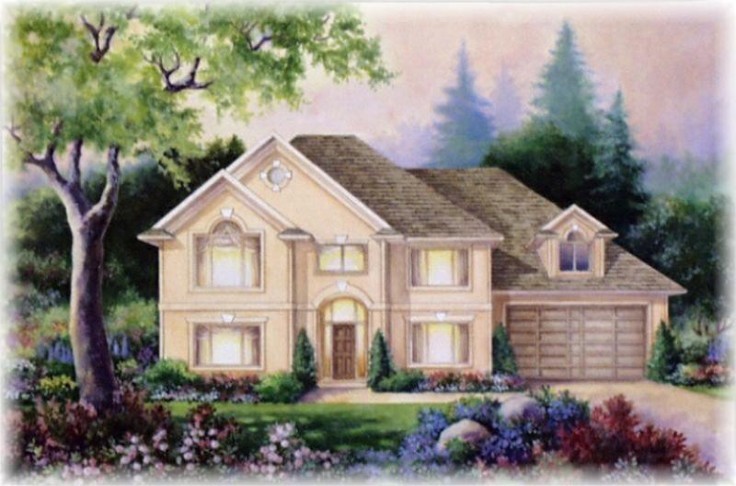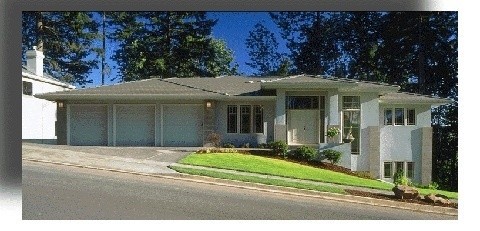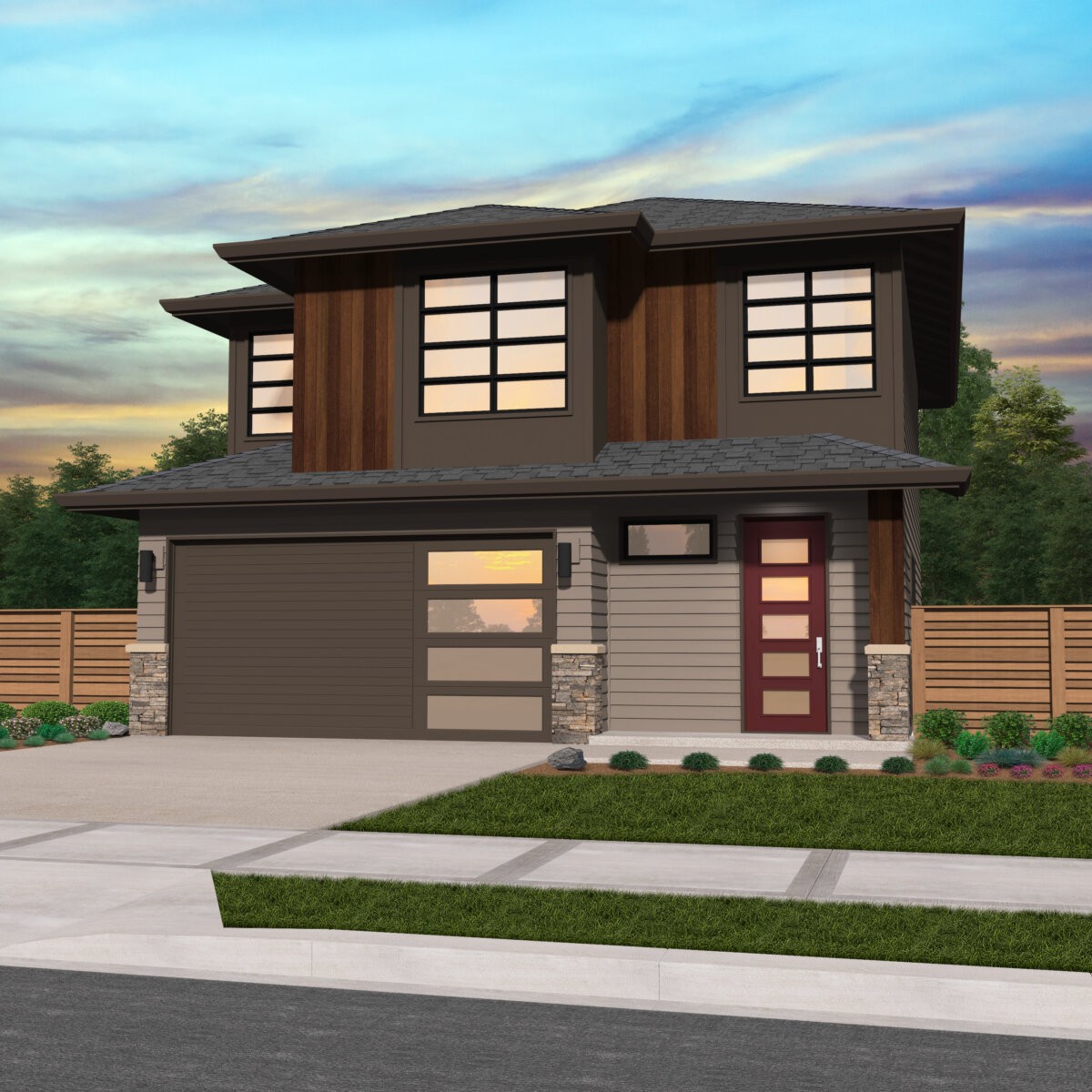Stylish and Functional Northwest Modern Home
This Northwest Modern Home beautifully reflects the natural, serene exterior and is an easy living floor plan we’ve paired it with. Thoughtfully laid out spaces and unique design touches make this an excellent choice for your next home. The main floor centers around the large, open concept great room, dining room, and kitchen leaving you with tons of flexibility in room layout and decoration options. The great room is complemented by a large fireplace as well as plentiful built-ins surrounding. Large view windows look out the rear of the home, bringing in plenty of natural light. The kitchen has a large central island as well as plenty of counter space. Just off the kitchen, you’ll find the dining room, which connects to the back patio via a sliding door. Rounding out the main floor is a powder room just off the foyer and the two-car garage accessed via the kitchen and the side of the home. The upper floor is where you’ll find all three of the bedrooms, the bonus room, and the extra-large utility room. The master suite is situated privately at the rear of the home and includes a large closet and a large master bath accessed via a sliding door. The bonus room is at the very front of the home, with the utility room and third bedroom/office on either side of it. The utility room is large and includes ample counter space for folding and sorting clothes. This home is designed to access all of your conveniences, spacious layout with lots of natural light. This floor plan is well rounded, flexible, and easily maintained.
Immerse yourself in the extensive selection of customizable house plans within our collection, where a multitude of options await your consideration. If you encounter designs that resonate with you during your exploration, don’t hesitate to get in touch with us. Collaboration is a fundamental aspect of our philosophy, as we believe that through joint efforts, we can develop a design that not only brings your vision to life but also addresses your unique needs. Explore our expanded range of northwest modern house plans for additional choices.










