Modern Homestead – Beautiful Modern Farm Affordable House Plan – MF-2314
MF-2314
Beautiful Modern Farm Houseplan
Taking many style and floor plan notes from it’s larger cousin Modern Frontier, this lovely modern farm houseplan is jam packed with plenty of flexible and easy living features. Entering through the foyer, you’ll see first the ultra flexible den/guest room. With its walk-in closet, en suite sink, vaulted ceiling, and full bathroom right next door, this is the perfect room for either a deluxe office, creative studio, extended stay guest suite, or even as a small rental. As you move further into the home past the staircase you’ll arrive at the open concept dining room/kitchen/living room. This provides a sense of flow, connection, and balance to the core of the home.
The 20′ ceiling in the living room, the large fireplace, built-ins, and access to the grand covered outdoor living at the rear of the home will all leave you awestruck. The master suite lies just off of the great room, and has its own private access to the outdoor living space. The bedroom itself has a vaulted ceiling and a fantastic bathroom. His and hers sinks, a standalone tub, a private toilet, and a spectacular walk-in closet make this a dream. Not to miss on the main floor of this house plan is the lovely utility room/mud room that lead from the garage. The upper floor of the home is where you’ll find two additional bedroom suites, each with great views to the rear of the home, as well as full bathrooms. The loft area between the two bedrooms looks out the massive view windows at the rear of the home, and is open to the great room below. We’re very proud of this magnificent modern farmhouse plan.
Delve into the possibilities for your upcoming living environment with our varied collection of customizable house plans. Each plan is designed to adapt to your unique preferences, providing a personalized touch. Feel free to contact us if any design stands out to you. We’re prepared to collaborate and create a home that seamlessly integrates comfort, functionality, and aesthetic allure.

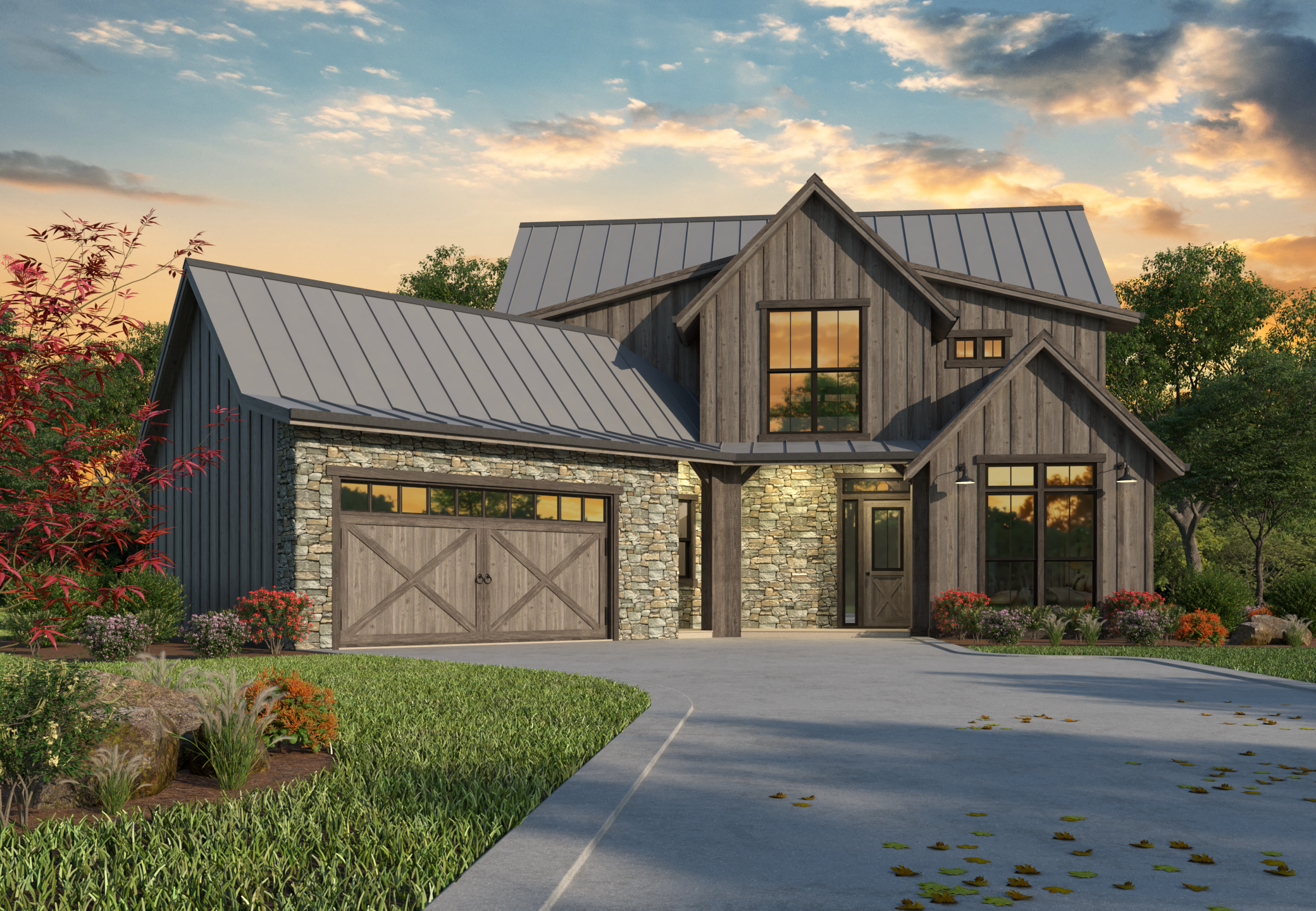
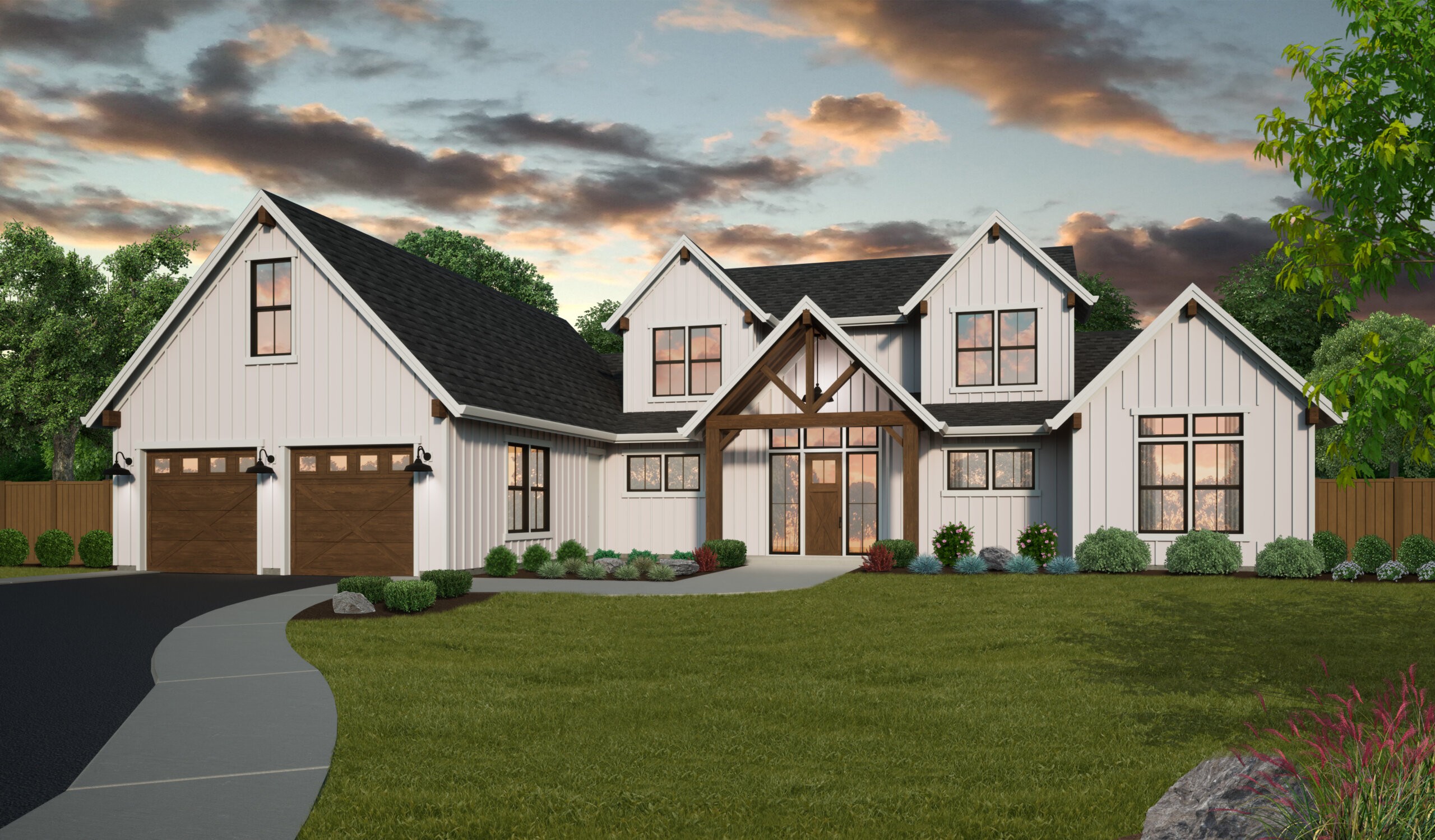
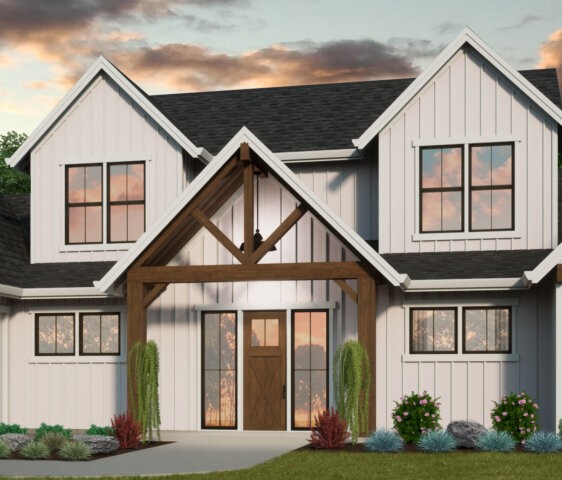 Discover this Open Concept Ranch Home Design with an exciting Great Room-Kitchen area with two story vaulted ceilings. Enter the generous Foyer through the large open timber front porch. The Foyer comes complete with large bench, coat hooks and coat closet. Down the spine of the corridor you will find a Pocket Office, Private Powder room and generous walk-in pantry near the kitchen and Garage Entry. A large pass-through laundry room with exterior door is cleverly placed near the back of the garage and near the Primary Bedroom Suite.
Discover this Open Concept Ranch Home Design with an exciting Great Room-Kitchen area with two story vaulted ceilings. Enter the generous Foyer through the large open timber front porch. The Foyer comes complete with large bench, coat hooks and coat closet. Down the spine of the corridor you will find a Pocket Office, Private Powder room and generous walk-in pantry near the kitchen and Garage Entry. A large pass-through laundry room with exterior door is cleverly placed near the back of the garage and near the Primary Bedroom Suite.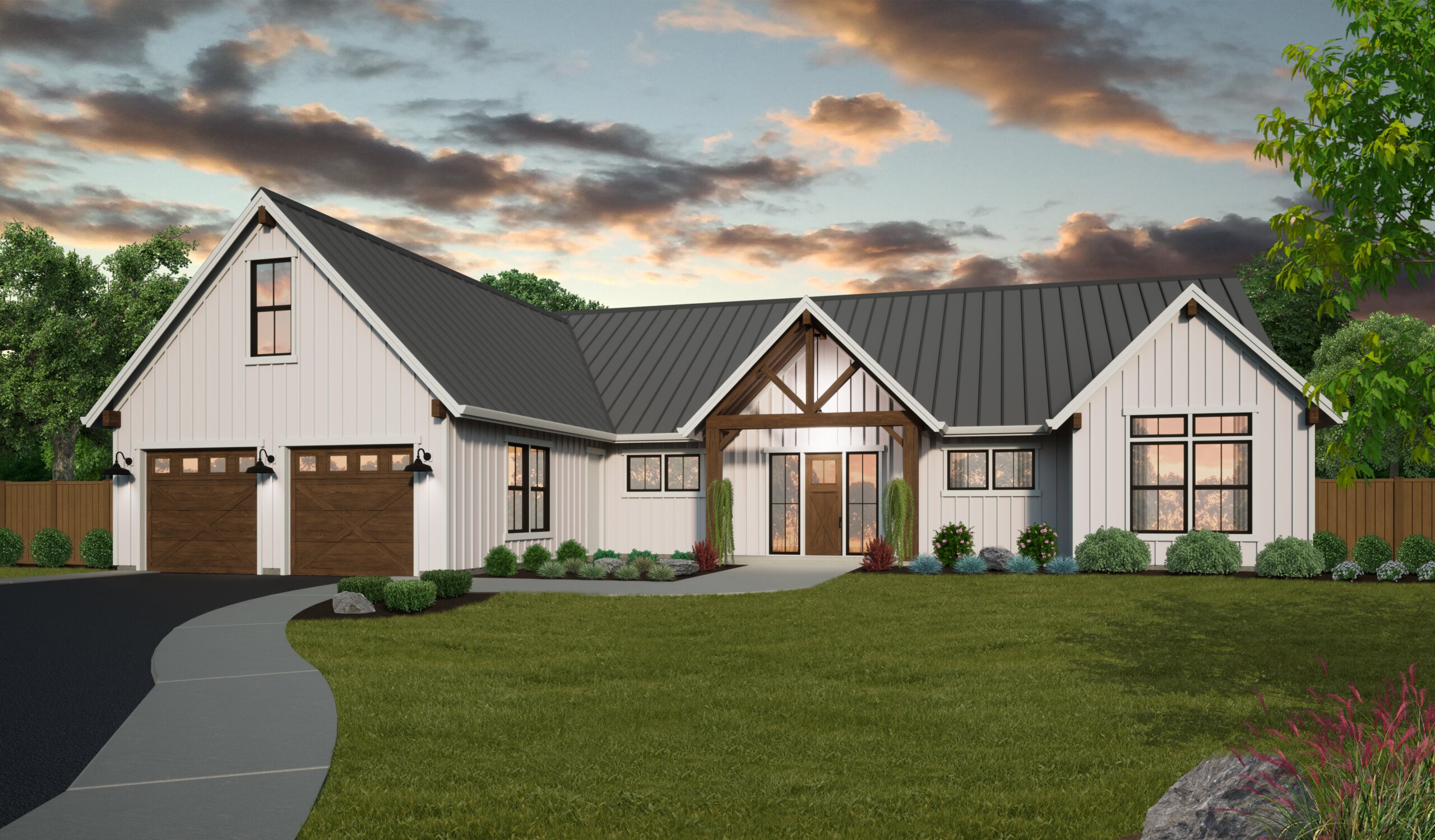
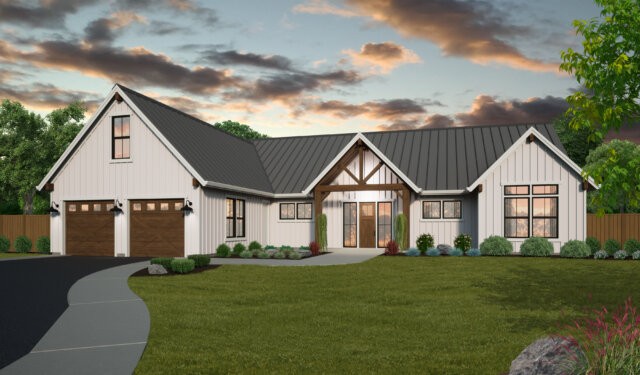 The main entrance to the house opens up to a spacious foyer with high ceilings and an elegant chandelier. Directly ahead of the foyer is a large great room with a fireplace and plenty of natural light flowing in through the large windows. At the center of the great room is is a family dining room that can comfortably seat eight to ten people.
The main entrance to the house opens up to a spacious foyer with high ceilings and an elegant chandelier. Directly ahead of the foyer is a large great room with a fireplace and plenty of natural light flowing in through the large windows. At the center of the great room is is a family dining room that can comfortably seat eight to ten people.
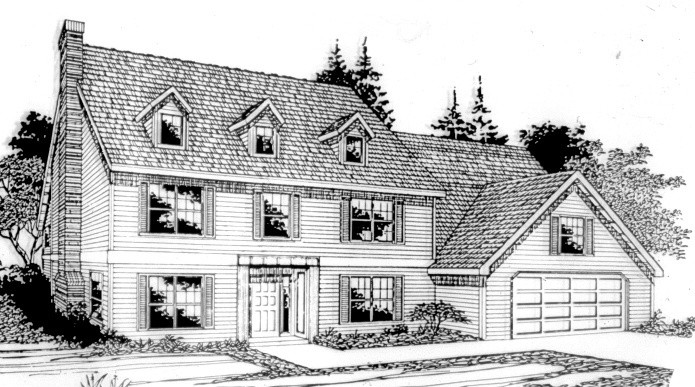
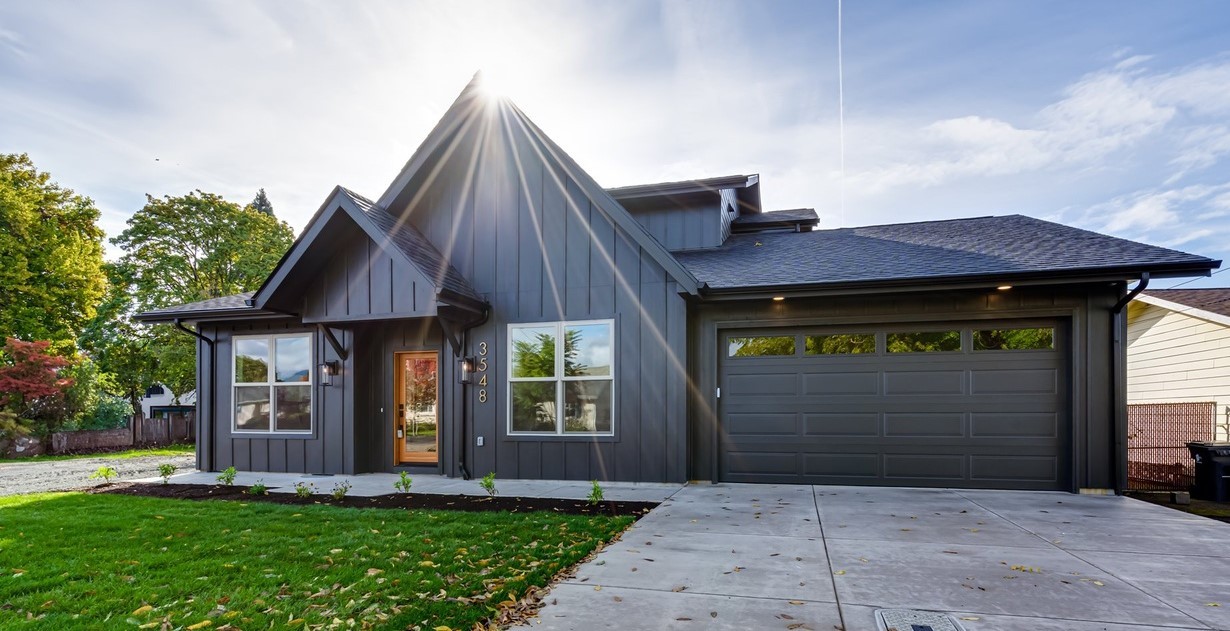
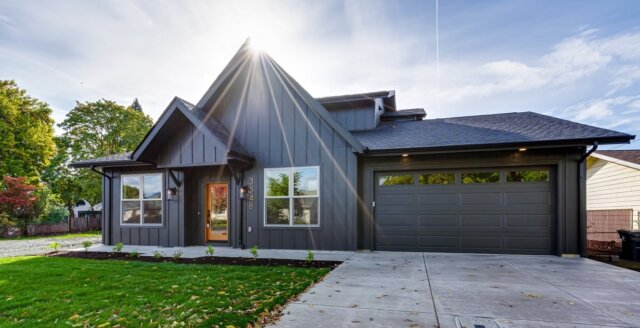

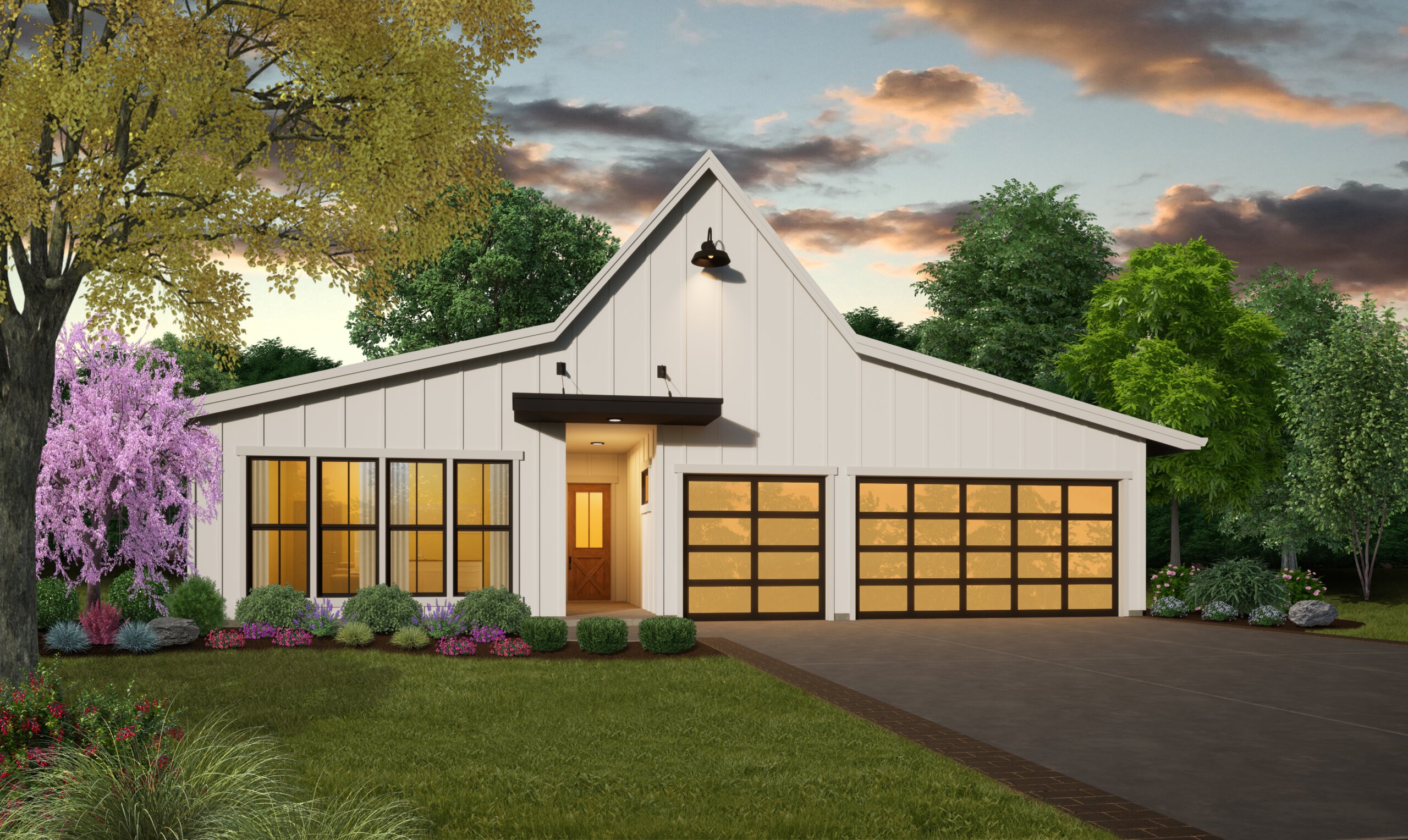
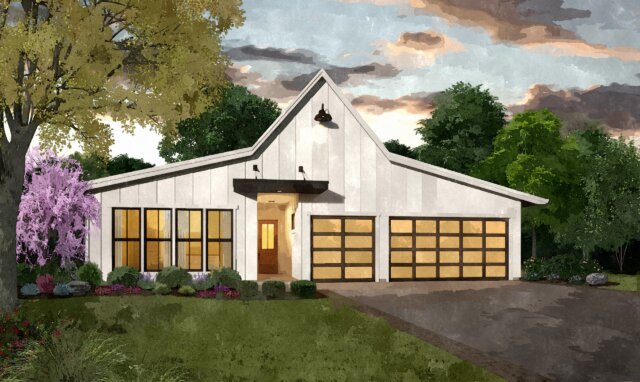 Few things say cozy living like this modern barn house plan. Complete with all the trappings of a to-die-for family home, this design combines rustic appeal with a modern floor plan.
Few things say cozy living like this modern barn house plan. Complete with all the trappings of a to-die-for family home, this design combines rustic appeal with a modern floor plan.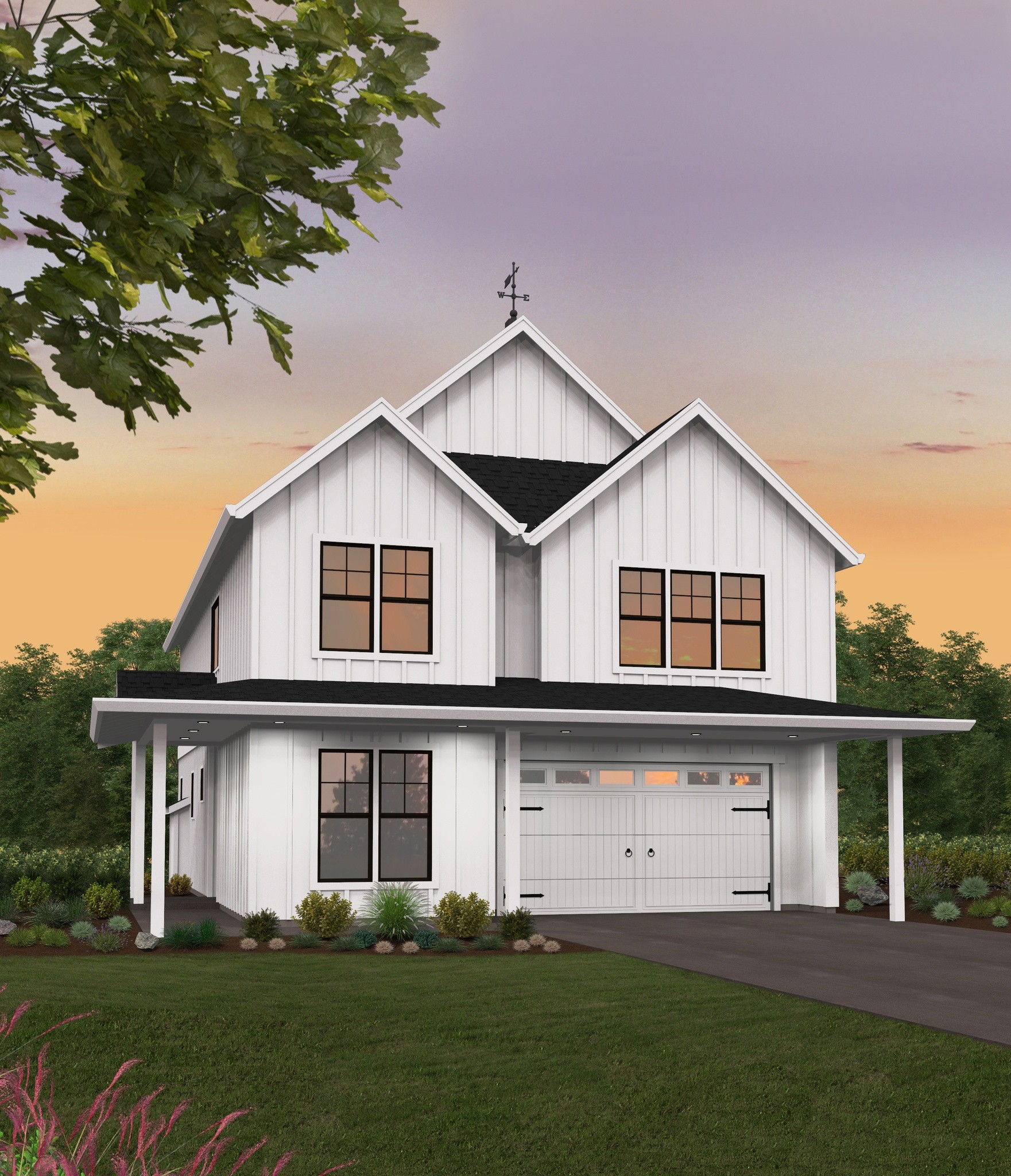
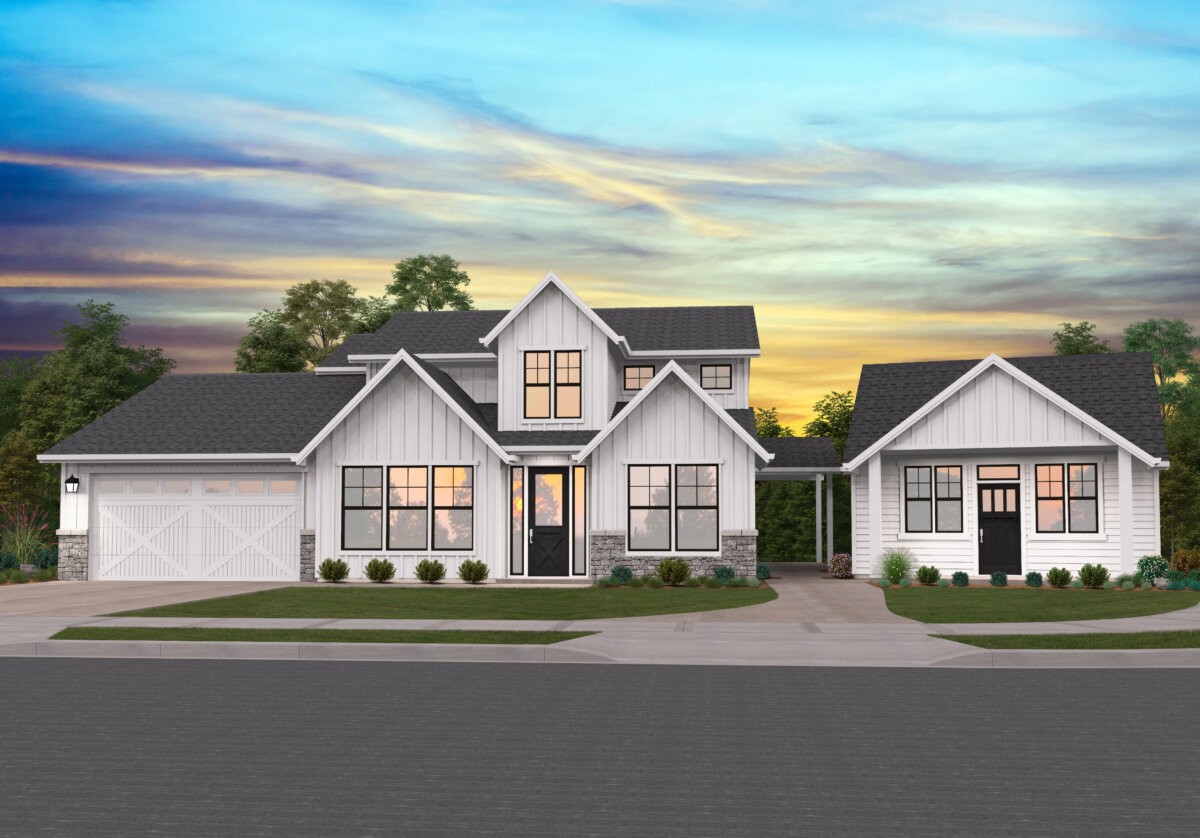
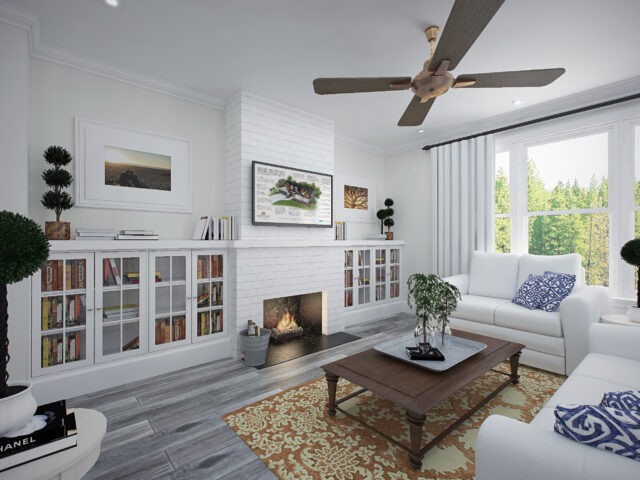 We’ve combined the charming, rustic, farmhouse style with an ultra functional, livable, and even profitable ADU. The main home is spacious, logical, and has all the sophistication and comfort of any of our house plans. Entering through the foyer, you’ll find the a large den to the left and a formal dining room to the right, with the staircase straight ahead. The kitchen comes next, and has a large central island as well as sprawling counter space against the wall. The great room features a large fireplace and plentiful built-ins, a view out the rear of the home, and access to the back patio. For less formal dining occasions, we’ve included a small nook off the kitchen perfect for breakfast or as a small workspace. The master suite can be found on the main floor, tucked peacefully away behind the great room. Entering the room through a pair of french doors, you’ll notice plenty of natural light via the large windows out the rear of the home. The master bath includes his and hers sinks, a large shower, a private toilet, a large wraparound walk in closet, as well as a small linen closet. The upper floor is where you’ll find the additional bedrooms, including one extra large bedroom complete with a large walk-in closet. Also upstairs is a large bathroom with two sinks and a full size shower.
We’ve combined the charming, rustic, farmhouse style with an ultra functional, livable, and even profitable ADU. The main home is spacious, logical, and has all the sophistication and comfort of any of our house plans. Entering through the foyer, you’ll find the a large den to the left and a formal dining room to the right, with the staircase straight ahead. The kitchen comes next, and has a large central island as well as sprawling counter space against the wall. The great room features a large fireplace and plentiful built-ins, a view out the rear of the home, and access to the back patio. For less formal dining occasions, we’ve included a small nook off the kitchen perfect for breakfast or as a small workspace. The master suite can be found on the main floor, tucked peacefully away behind the great room. Entering the room through a pair of french doors, you’ll notice plenty of natural light via the large windows out the rear of the home. The master bath includes his and hers sinks, a large shower, a private toilet, a large wraparound walk in closet, as well as a small linen closet. The upper floor is where you’ll find the additional bedrooms, including one extra large bedroom complete with a large walk-in closet. Also upstairs is a large bathroom with two sinks and a full size shower.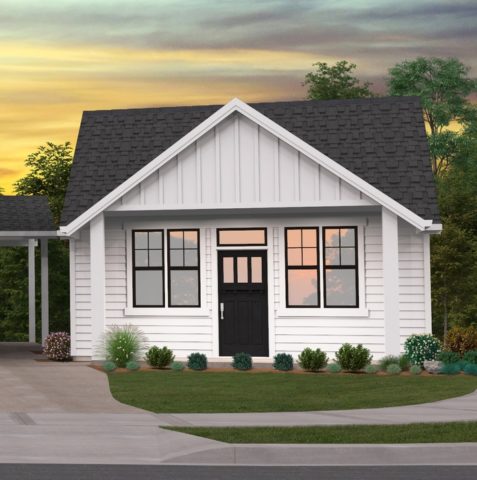 The ADU is 462 square feet, and is available separately as well as in tandem with the larger home. The floor plan will work perfectly as a shop, studio, or even permanent residence. There is a full bath, bedroom with private porch, and an eat in kitchen with full set of appliances.
The ADU is 462 square feet, and is available separately as well as in tandem with the larger home. The floor plan will work perfectly as a shop, studio, or even permanent residence. There is a full bath, bedroom with private porch, and an eat in kitchen with full set of appliances.