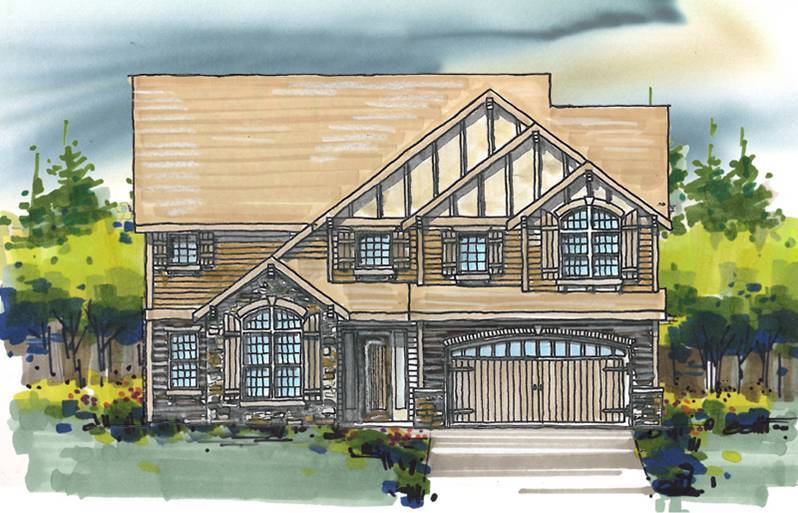Sun-Flower
M-3335-SP
Uphill Lodge House Plan
If you are looking for a great side-hill or uphill Lodge House Plan for a steep lot, you have found it. Great spaces abound throughout this exciting plan with all views to the front and left corner of this design. The main floor of this home consists of an open, L shaped kitchen that faces the dining room and foyer. Adjacent to the kitchen is the impressive great room and outdoor deck . At the opposite end of the main floor is a den and a comfortable guest suite. Upstairs are four large bedrooms, including a sumptuous master suite, complete with a sitting room and over-sized walk in closet. Also on this floor is the utility room and a full bathroom. Downstairs is a three car garage with room for a bedroom/den. Notice the huge garage with shop below, the hidden stairway to the front door, and the functional and fun great room, dining and kitchen spaces.












