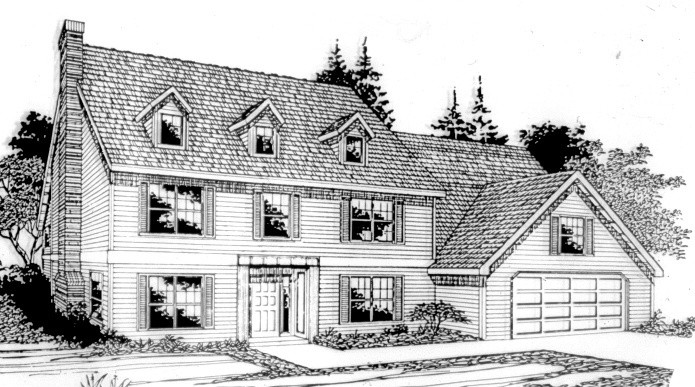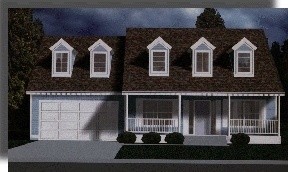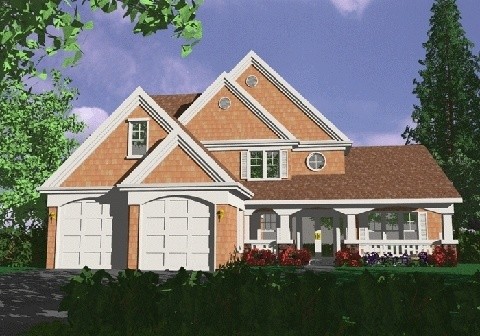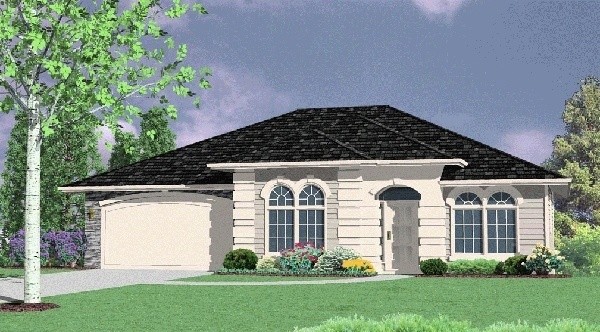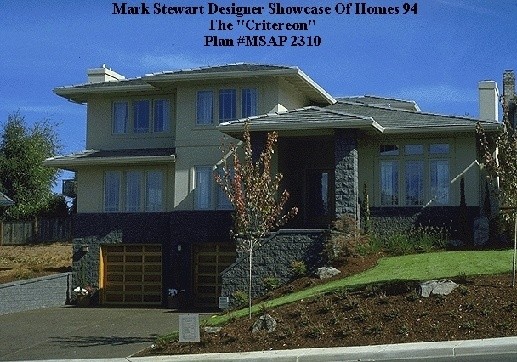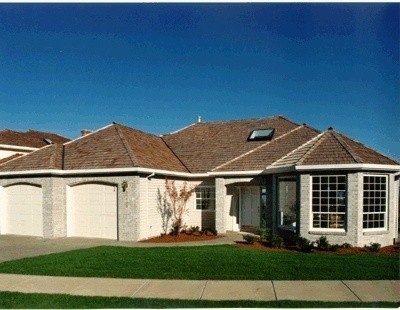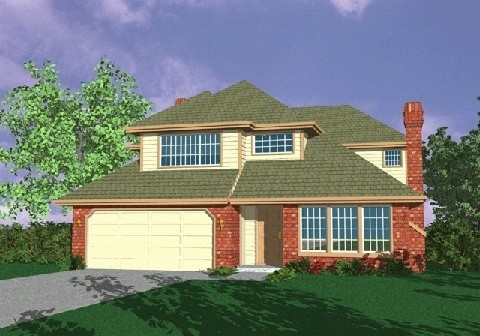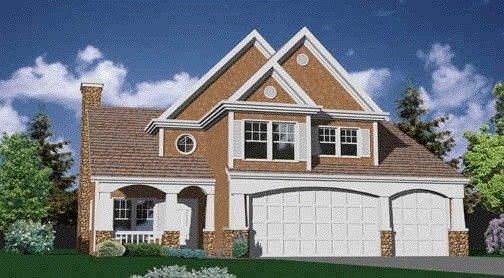2323
M-2323
M-2323 This 3 bedroom, 2.5 bath colonial design may be the answer you have been looking for. Featured here are a large living room, den with French doors, a fantastic island kitchen, open to the family room and adjacent to the nook.
The upper floor of this 2,323 square foot home features a lavish master suite with a vast walk-in closet, as well as two additional bedrooms with walk-in closets and a bonus room. The traditional flavor of the architecture is married with the modern convenience of the floor plan. This plan can be customized in many ways including a double car deep garage, larger bonus room.
To learn more about this house plan call us at (503) 701-4888 or use the contact form on our website to contact us today!

