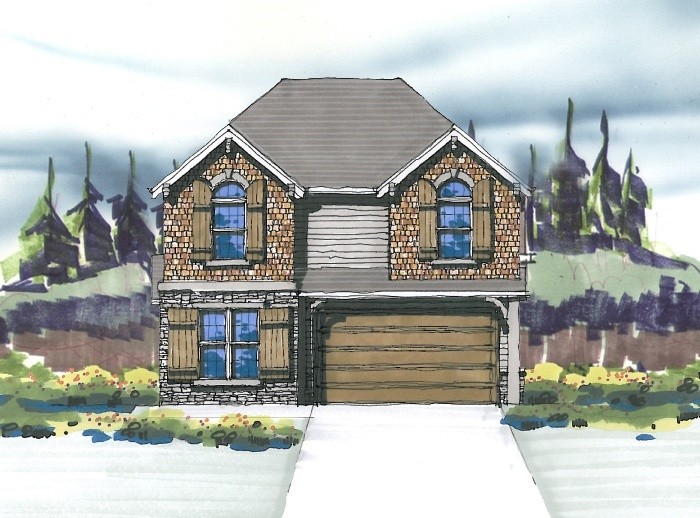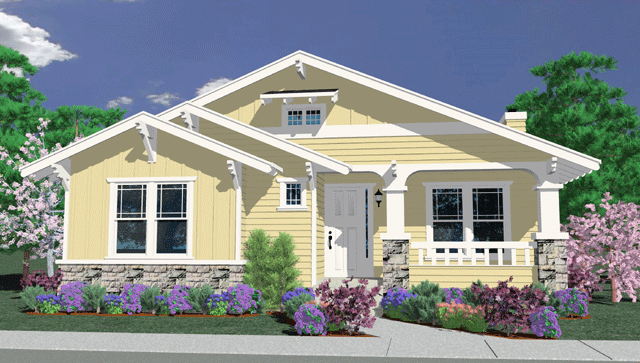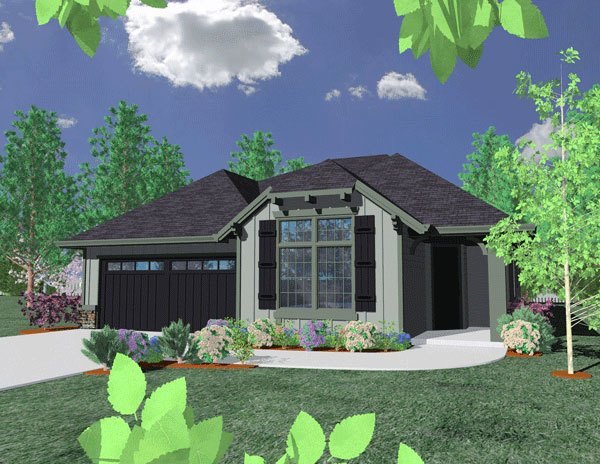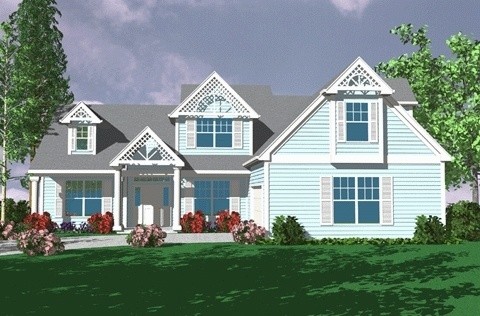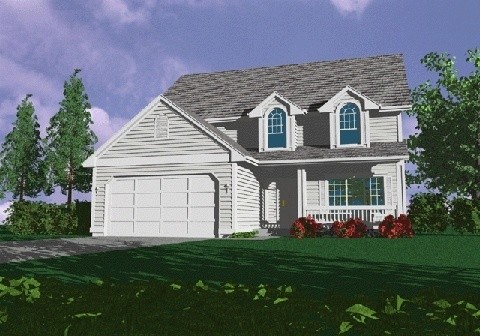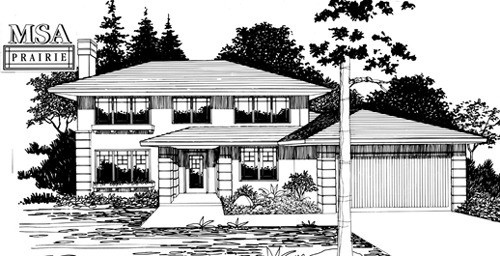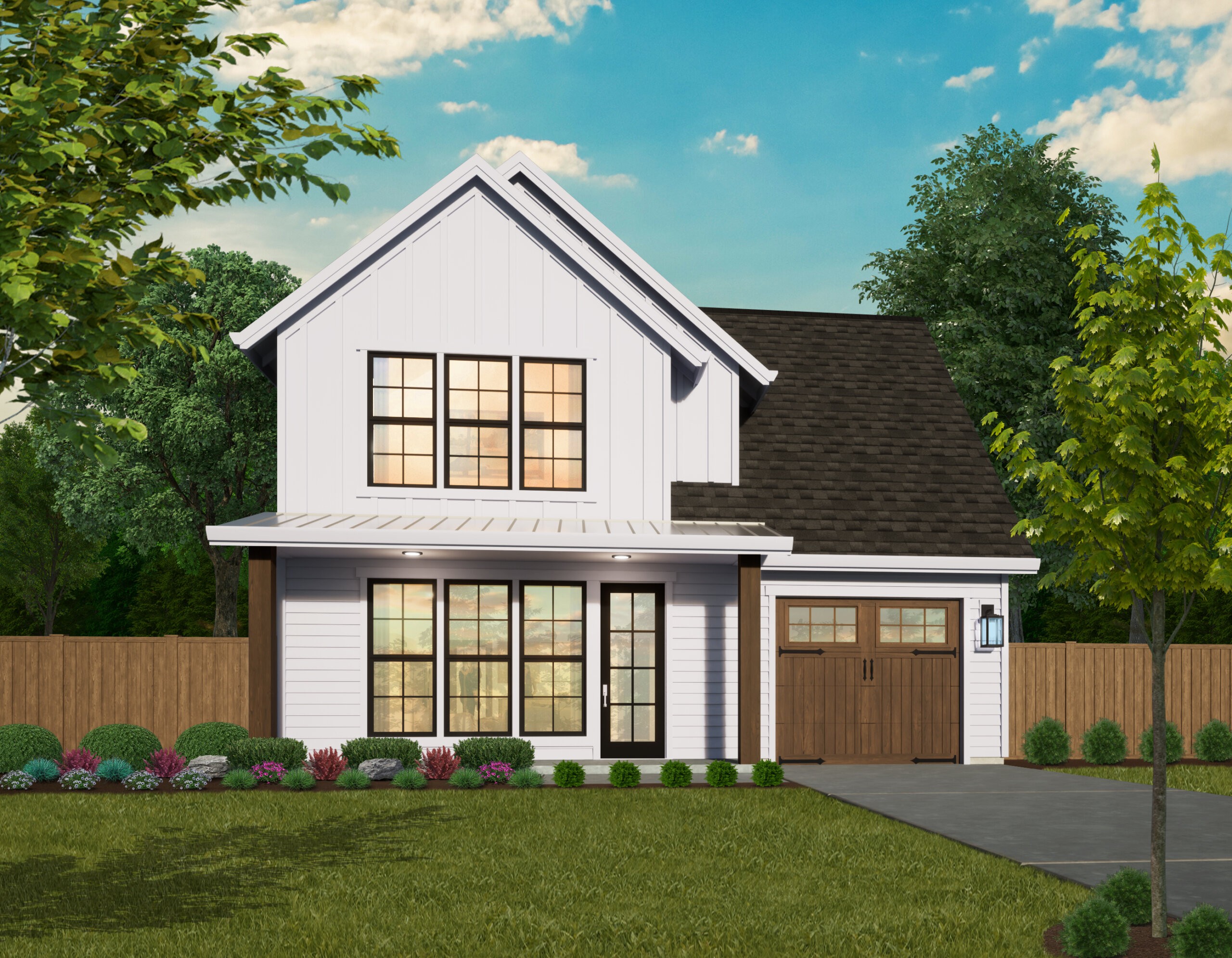M-1691GL
M-1691GL
A cuter bungalow you will not find! This sweet little house plan is loaded with charm and convenience. Starting with the generous and beautiful front porch, and leading into the vaulted great room with open island kitchen, nook and dining room. The garage in the rear is perfect for alley loaded lots.
3162o
M-3162
A perfectly wonderful single story home that will steal your heart. The simple elegant exterior reveals a huge front porch that leads you into an open great room of almost 500 sq. ft. and one of the greatest kitchens you will ever see. Just look at the dynamic floor plan with bonus room, den and outstanding Master Suite with his and hers wardrobes. The kids bedrooms share a bathroom with two seperate walk-in closets. There are also two very large covered back living areas off the bonus room and great room. The master suite has access directly to the rear outdoor porch as well.
1898c
M-1898C
You will be hard pressed to find a finer one story narrow lot design. This striking design is perfect for the family wanting a lot of house in a narrow lot. Its stylish exterior is cost effective and easy on the eye. Pay particular attention to the large great room and master suite open to the rear yard.
2392
M-2392
M-2392 With the utility room and a half bath right off the garage in a perfect spot when you just want to kick off your shoes and go right on in. What more could you ask for. Including a huge master bedroom with a sitting area. A large garage with a shop right off the back. The 2 bedrooms with the bonus make a cozy upstairs the whole family can enjoy. This home is definitely one of a kind and may just be the perfect home for you.
Abundance
M-2227
At only 40 feet wide and under 2350 square feet, this design is truly unbelievable. There are FIVE bedrooms, a BONUS room, a den and large GREAT room to compliment the Master Bedroom on the Main Floor. The look is pure country with the dormers and covered front porch, and best of all this plan is very affordable to construct. This design has more under its roof then any other plan in its class. Don’t miss it!
1848
msap-1848cd
With three bedrooms and a den in under 1850 sq. feet this design offers large home spaces intelligently arranged in a compact floor plan. The family room and bedrooms are larger than most plans of this size. The roofline is simple yet elegant and large looking. The den on the main floor is a must for most families.
1528
M-1528
There are few floor plans in the 1500 square foot range that are laid out as well as this one. We have seen tremendous sales of this plan from starter home families to empty nesters. We have designed this home specifically with the empty nester in mind. Notice the large great room at the center of the home, surrounded by the master suite and gourmet kitchen and dining room. This truly has been designed with you in mind and at only 40 feet wide, it will fit anywhere.
Gemstone – 2 Story Affordable American House Plan
MF-1443
2 Story Affordable American House Plan
This 2 story affordable American house plan is the perfect option for the single adult, the empty nest couple, or just about anyone that thrives in a smaller space. You won’t find tons of extra bedrooms or a wine cellar, but you will find an extremely well thought out and lean floor plan that is easy to maintain, and exceptionally comfortable.
Looking at the exterior, you’ll notice charming touches that are common amongst our entire line of rustic and farmhouse plans. We love this style as it evokes the farmhouse and barns of rural America and presents a certain charm that is unattainable in other styles. A 20′ porch makes for a cozy gathering space near the front yard, and a deep single car garage offers additional storage and shop space behind. Once inside the home, you’ll immediately see why this floor plan is a winner. The uninterrupted main floor allows for a clear line of sight from the kitchen to the living room, allowing the natural light to fill every space. A fire place in the living room provides warmth during cold mornings and evenings, while a powder room sits just off the kitchen for courteous hosting. The kitchen itself offers a large island, a corner walk-in pantry, and a patio just near the fridge.
The upper floor offers up a guest bedroom, the laundry room, a sizable bonus room, and the vaulted primary bedroom. A single full bathroom is conveniently located between both bedrooms to prevent shared walls and provide easy access for all parties. This bonus room can easily function as a two-person home office, a creative space, or could easily be used a sleeping quarters for overnight guests.
Initiating the process of constructing a home for your family? We warmly invite you to delve into our website and explore our vast collection of customizable house plans. Should any design capture your interest and prompt ideas for personalization, please feel free to inform us. We are eager to tailor it according to your specific needs and preferences. With your valuable input and extensive experience, the potential for creating your ideal living space is limitless.

