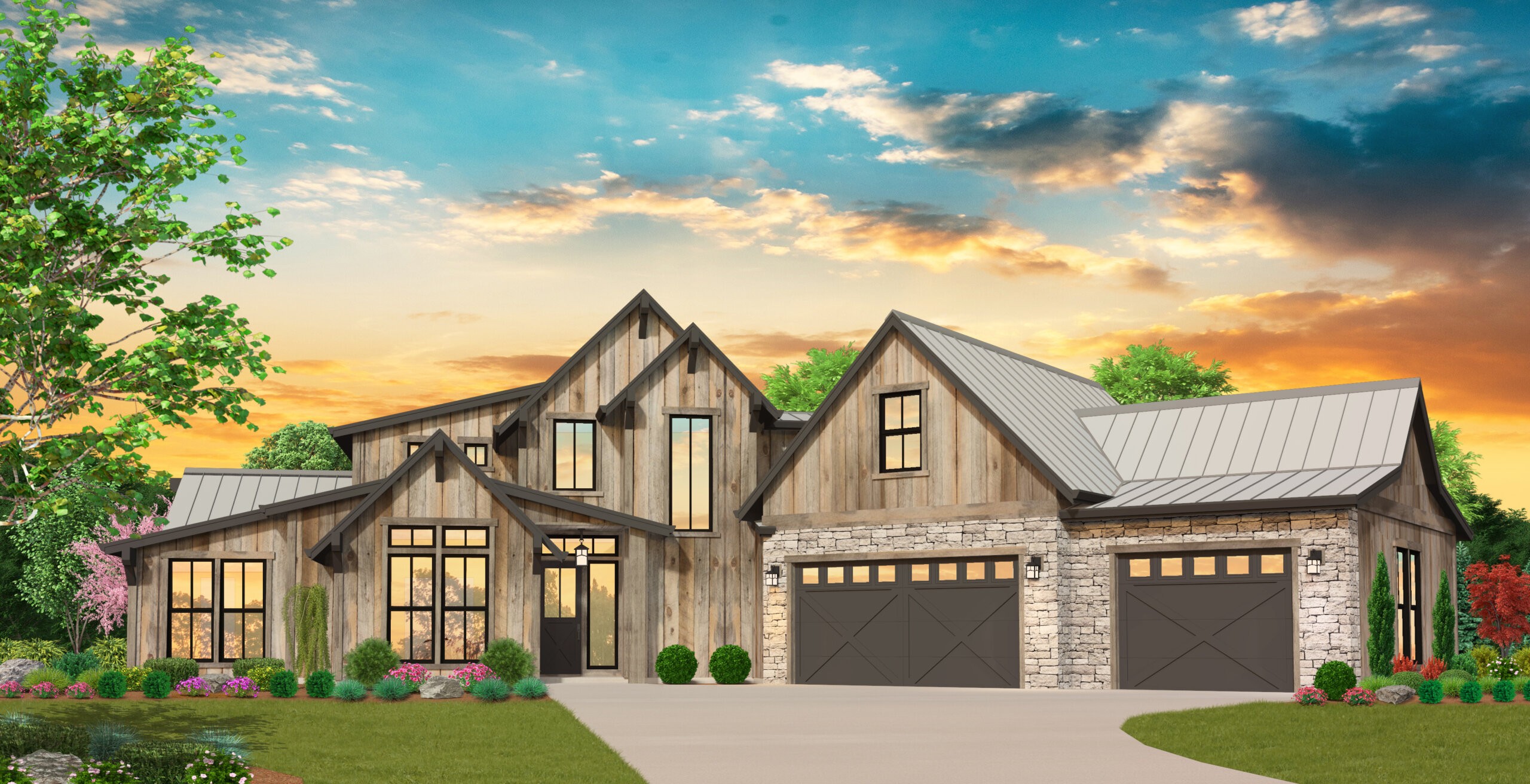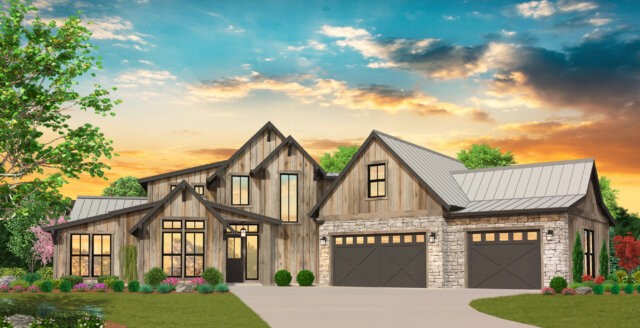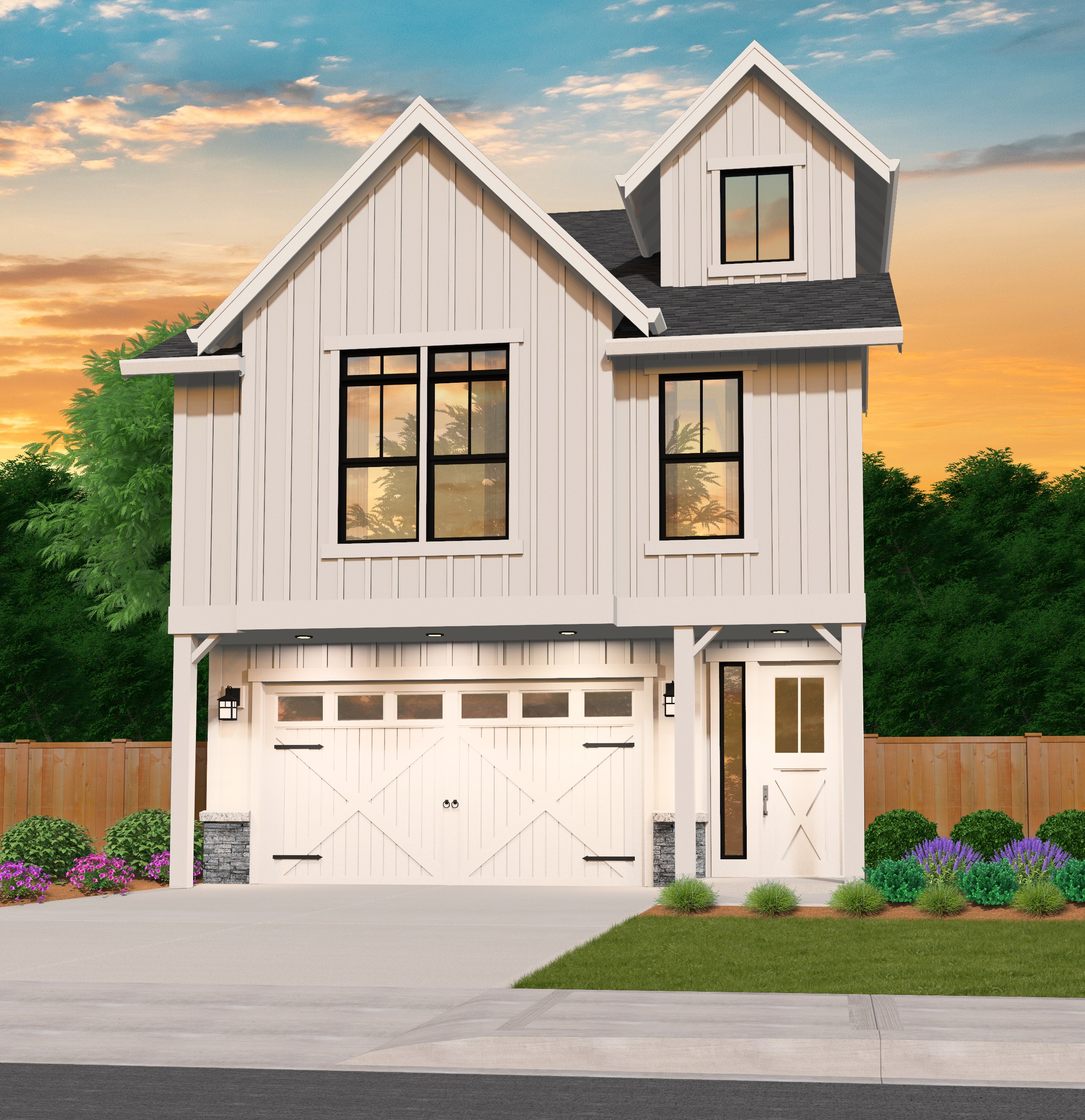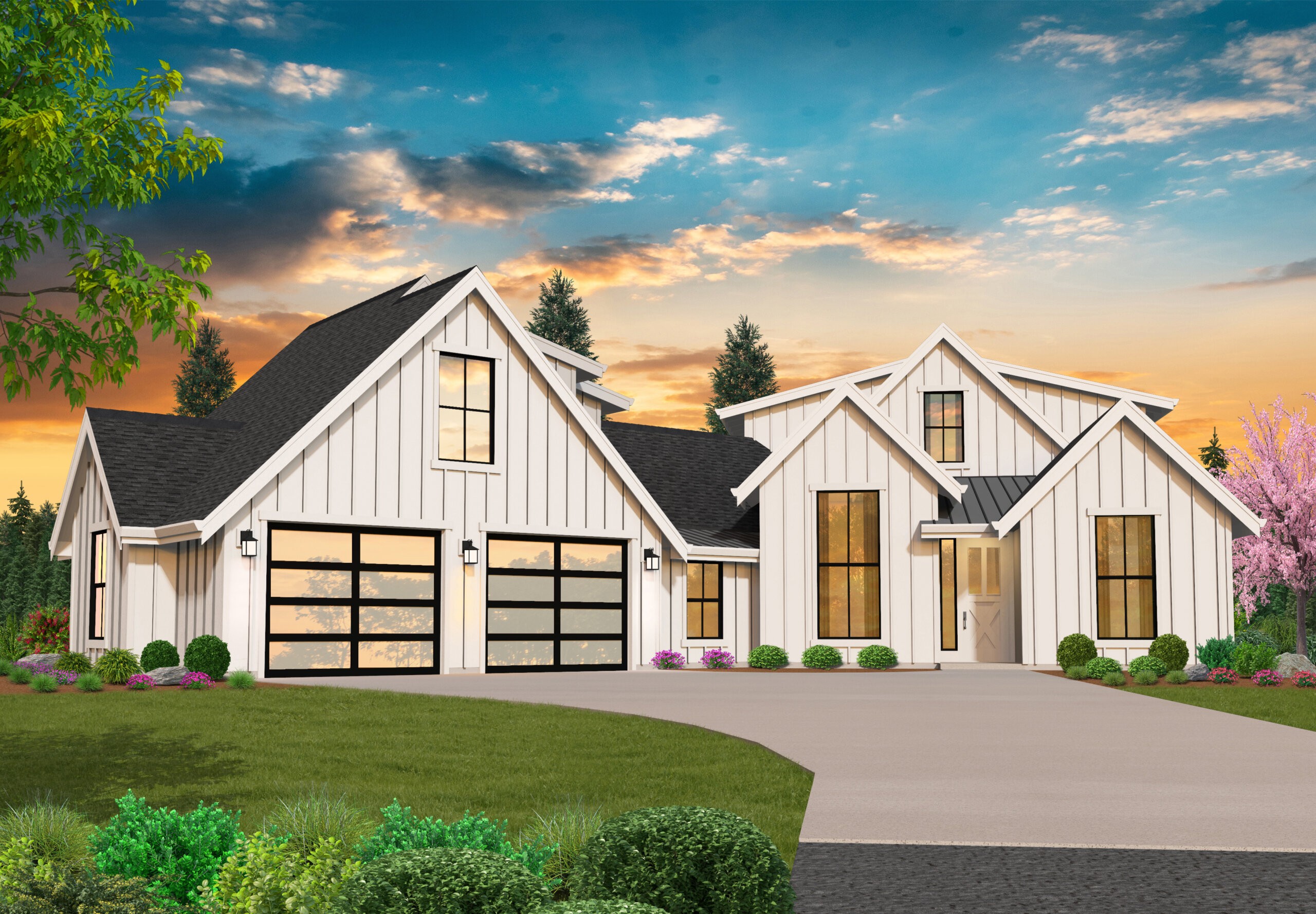Natural Order – Large Luxury Barn Style House Plan – MB-5375
MB-5375
Luxury Barndominium House Plan
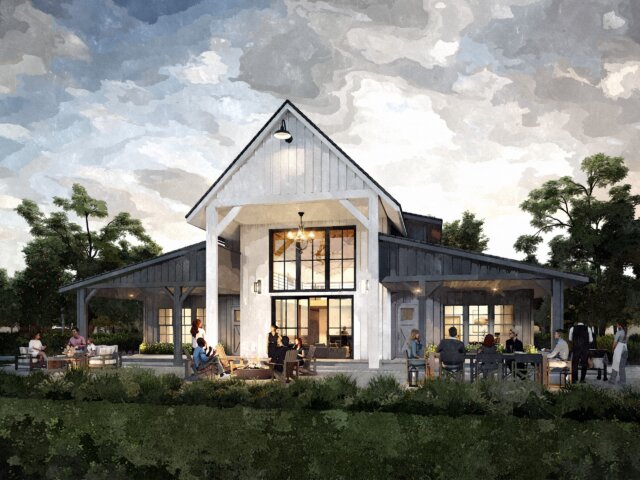 A seismic shift in home design and construction is the impetus for this Luxury Barndominium House Plan. The primary advantage of this type of design is the simple shape and efficient material use. Where it is a pole-building, stick framed structure or ICF walled home the simple shape of this design will produce significant cost savings. On top of all of that this Rustic Barn Home design has an incredible floor plan with no wasted space. Discover the 2 story vaulted beamed truss Living and Dining room spaces with see through fireplace and built in cabinetry. The soaring ceiling culminates in the high windowed rear wall sharing any and all views. The main bedroom suite is very privately placed on the opposite side of the guest suite and secondary bedrooms. All open up to the main dramatic and intimate living spaces. No hallways to eat up your construction dollars in this Barndominium House Plan
A seismic shift in home design and construction is the impetus for this Luxury Barndominium House Plan. The primary advantage of this type of design is the simple shape and efficient material use. Where it is a pole-building, stick framed structure or ICF walled home the simple shape of this design will produce significant cost savings. On top of all of that this Rustic Barn Home design has an incredible floor plan with no wasted space. Discover the 2 story vaulted beamed truss Living and Dining room spaces with see through fireplace and built in cabinetry. The soaring ceiling culminates in the high windowed rear wall sharing any and all views. The main bedroom suite is very privately placed on the opposite side of the guest suite and secondary bedrooms. All open up to the main dramatic and intimate living spaces. No hallways to eat up your construction dollars in this Barndominium House Plan
Drool over the fantastic Kitchen with huge island and generous walk in pantry space. All of this luxury kitchen space opens up to the main living space as a command center. Lets face it, the kitchen is the center of the home. You find the rear entry complete with a covered porch, Mud Room, and adjacent powder room coupled with the Laundry area. Stairs lead up to an upper floor loft with a commanding view over the living space below and out to the front facing views. A window filled gallery flanks the upper floor and opens to the living spaces below. T
Tucked over the garage is an entirely separate Casita/ADU Living Space complete with secondary kitchen, walk-in closet and full bathroom. This special getaway has the same open beamed timber trussed ceiling shared by the rest of the home design . Some might put a second floor shop area here, or a workspace. Flexibility is premium here. Each side of the garage below can be expanded to exterior porch area, or a larger shop at each wing.
The cherry on top of this Luxury Barndonium House Plan is the dramatic and livable porch system off the view side. Two story soaring center columns provide all the drama and light you can ask for. Each side wing provides large seating areas, outdoor kitchen opportunities , hot tub space or whatever you might imagine. These side porches will also make excellent places for screened in porch or 4 season outdoor spaces.
Uncover the potential of your upcoming living area through our comprehensive variety of customizable house plans. Each plan is flexible to your preferences, providing a canvas for a personalized touch. If a specific design captures your attention, feel free to reach out. Collaboration is crucial, and together, we can craft a home that serves all your requirements.

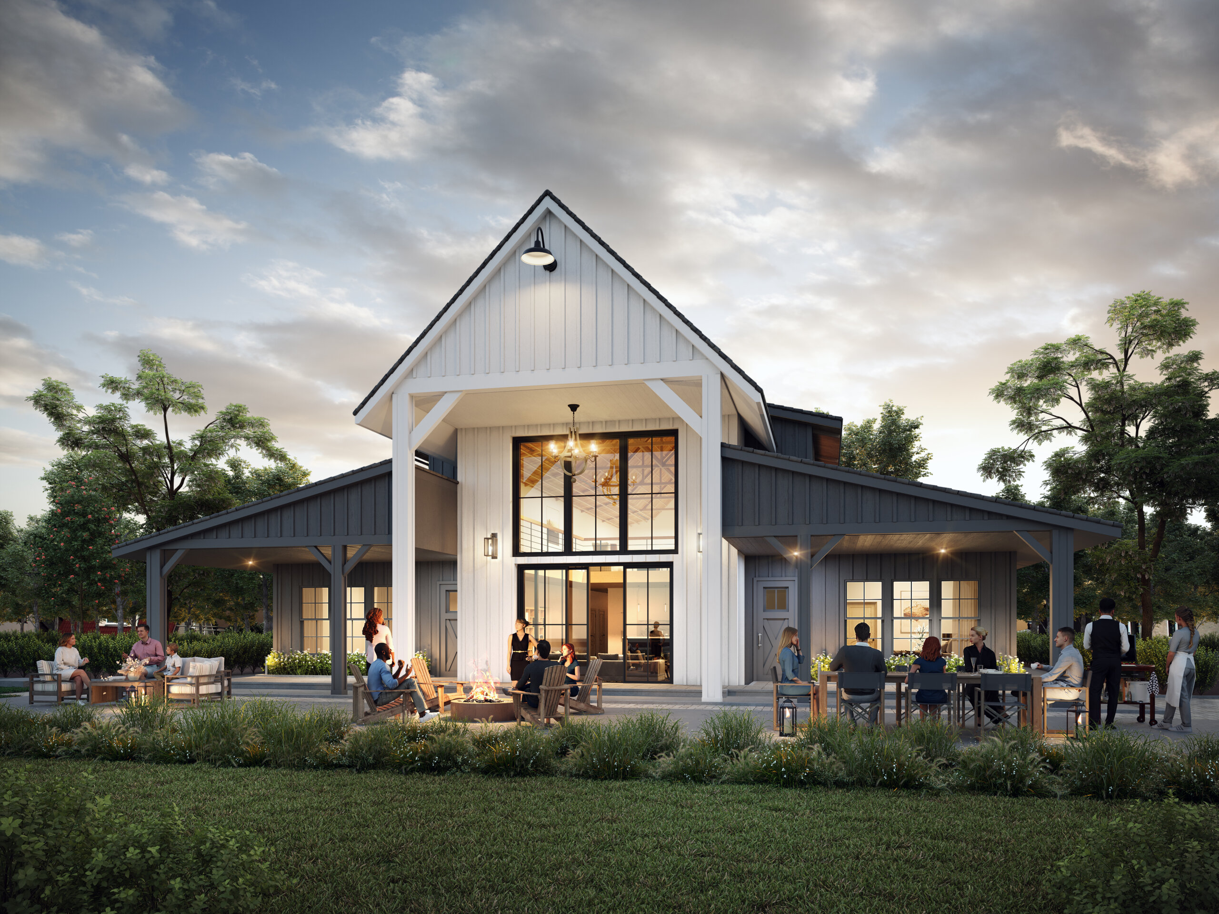
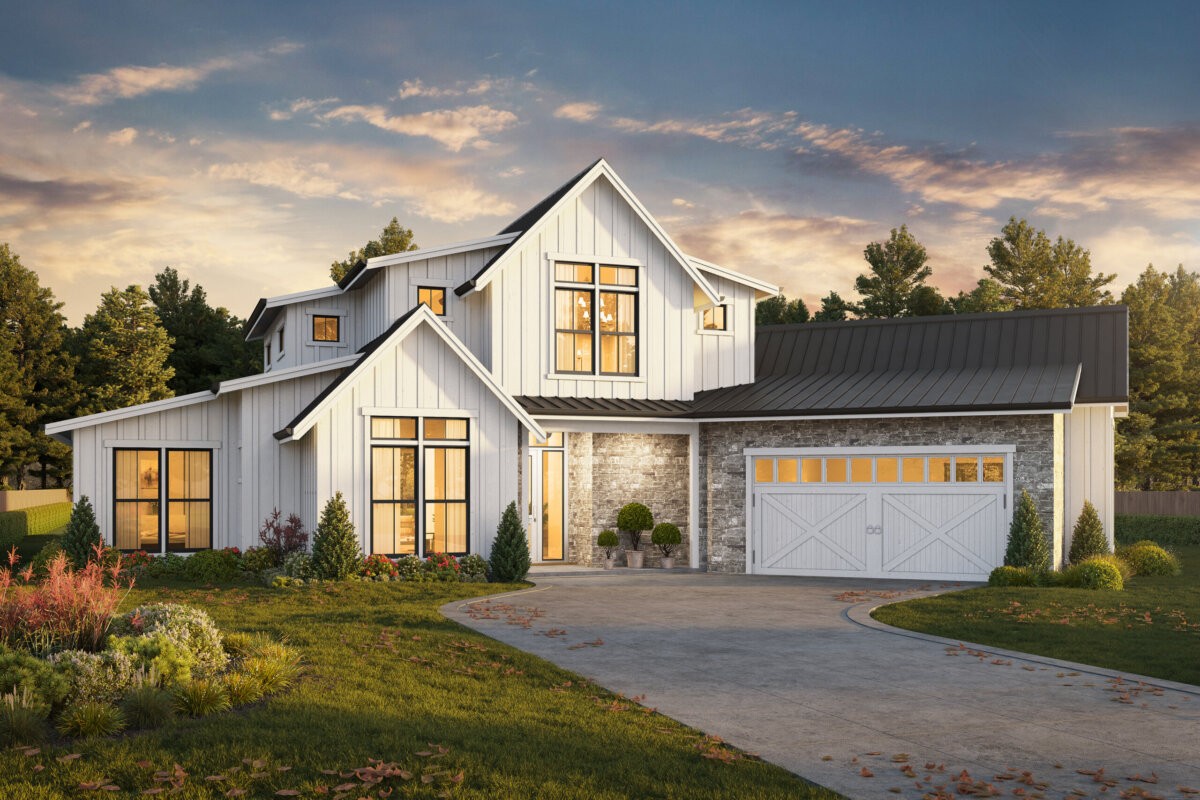
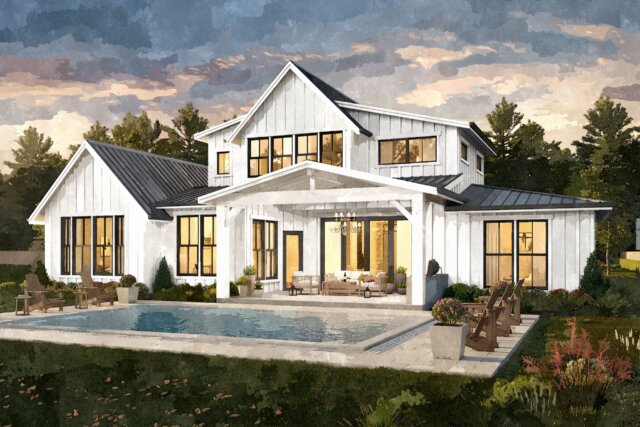
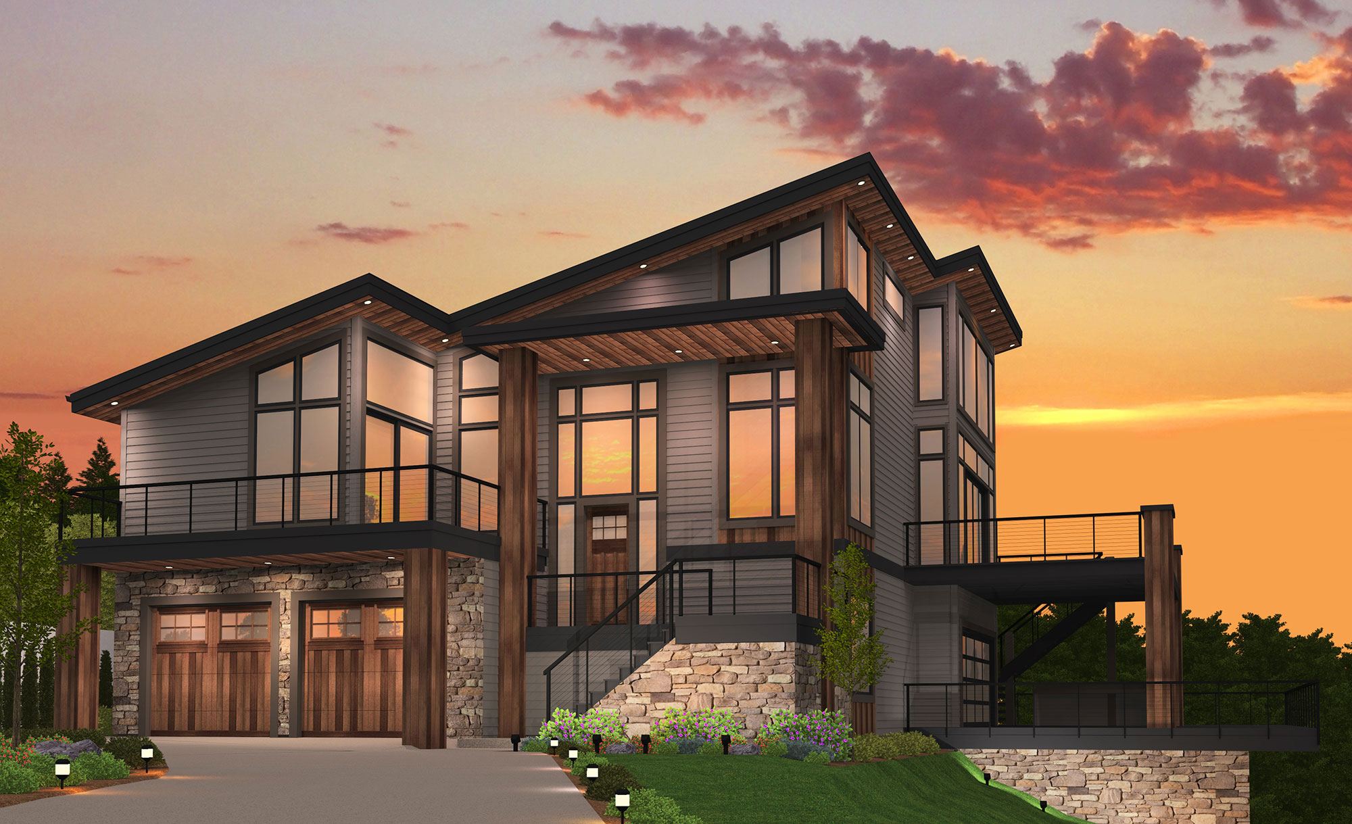
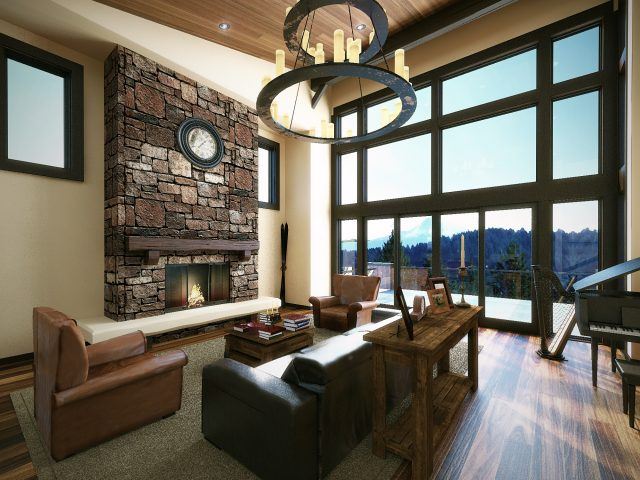 Oriented perfectly for a view lot, this shed roof house plan will leave you “Breathless.” The
Oriented perfectly for a view lot, this shed roof house plan will leave you “Breathless.” The 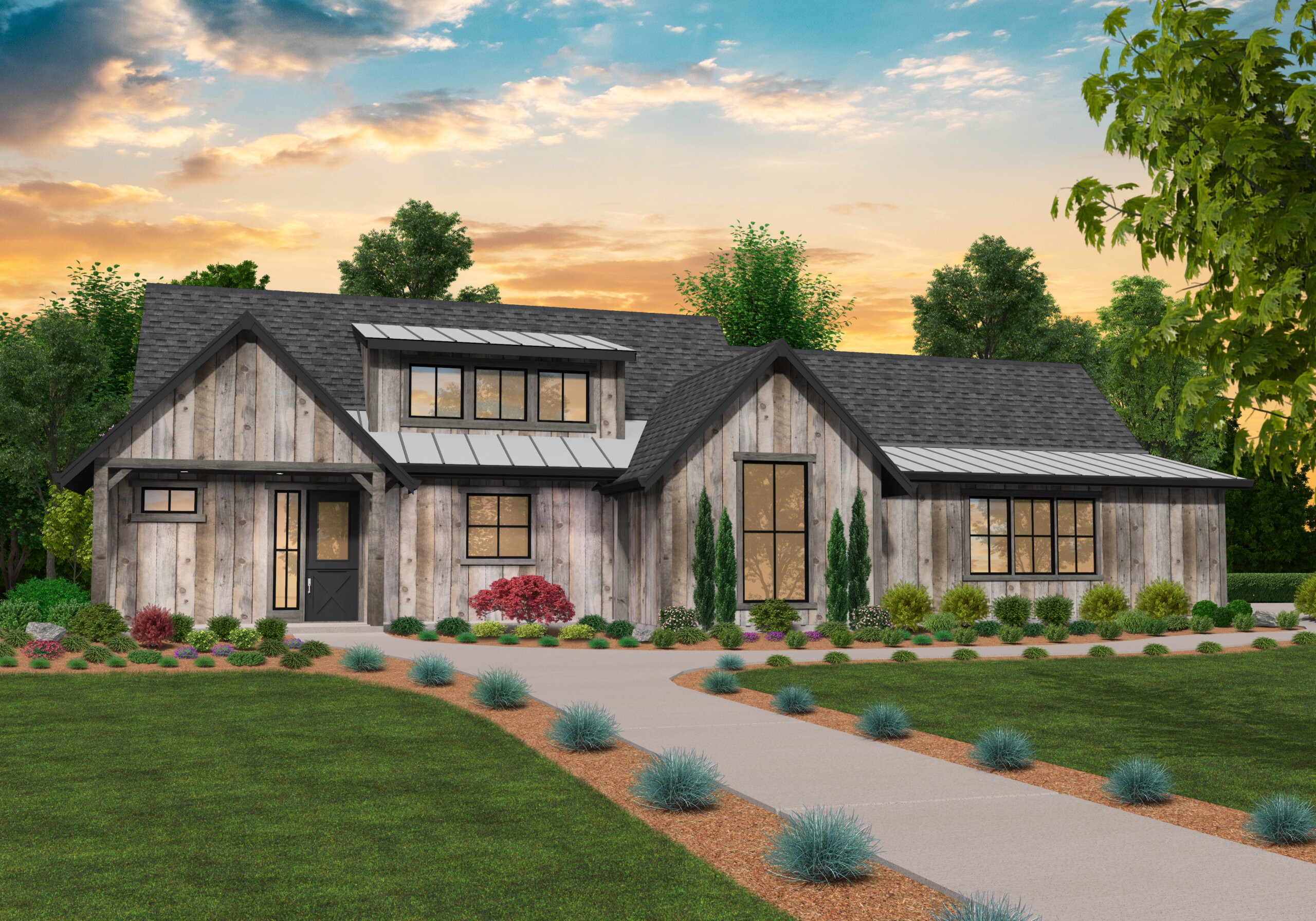
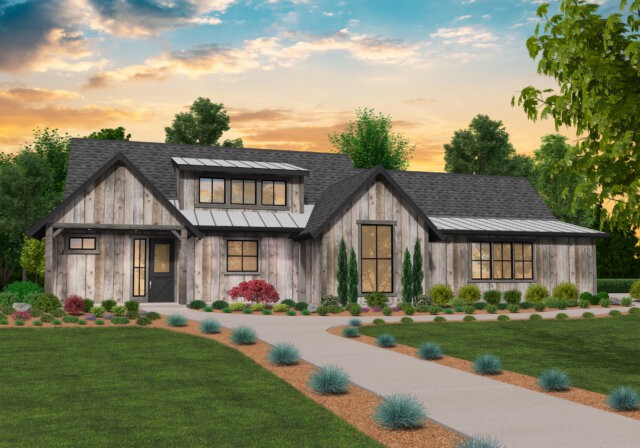 Feast your eyes on this flexible and most popular
Feast your eyes on this flexible and most popular 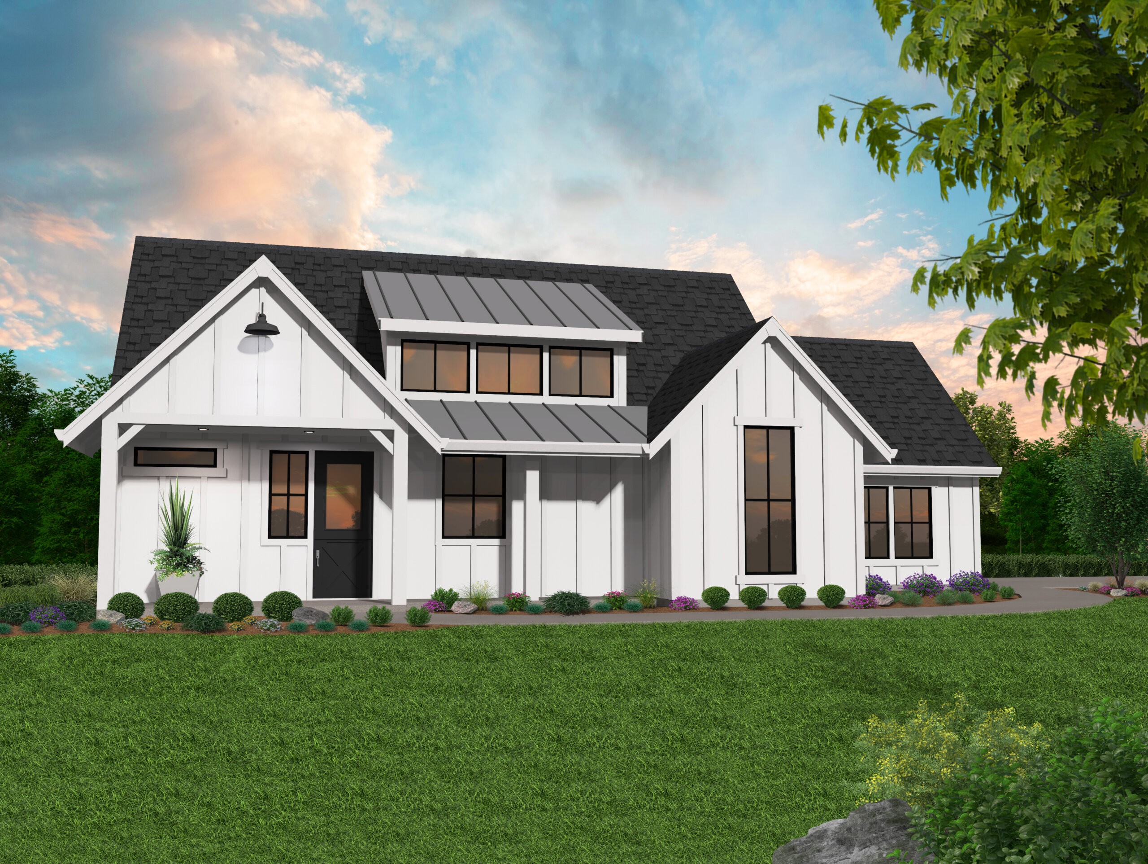
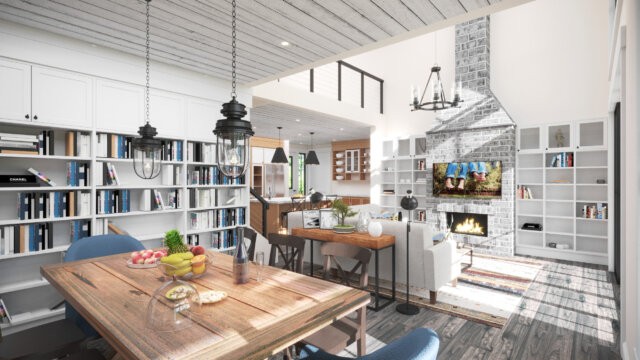
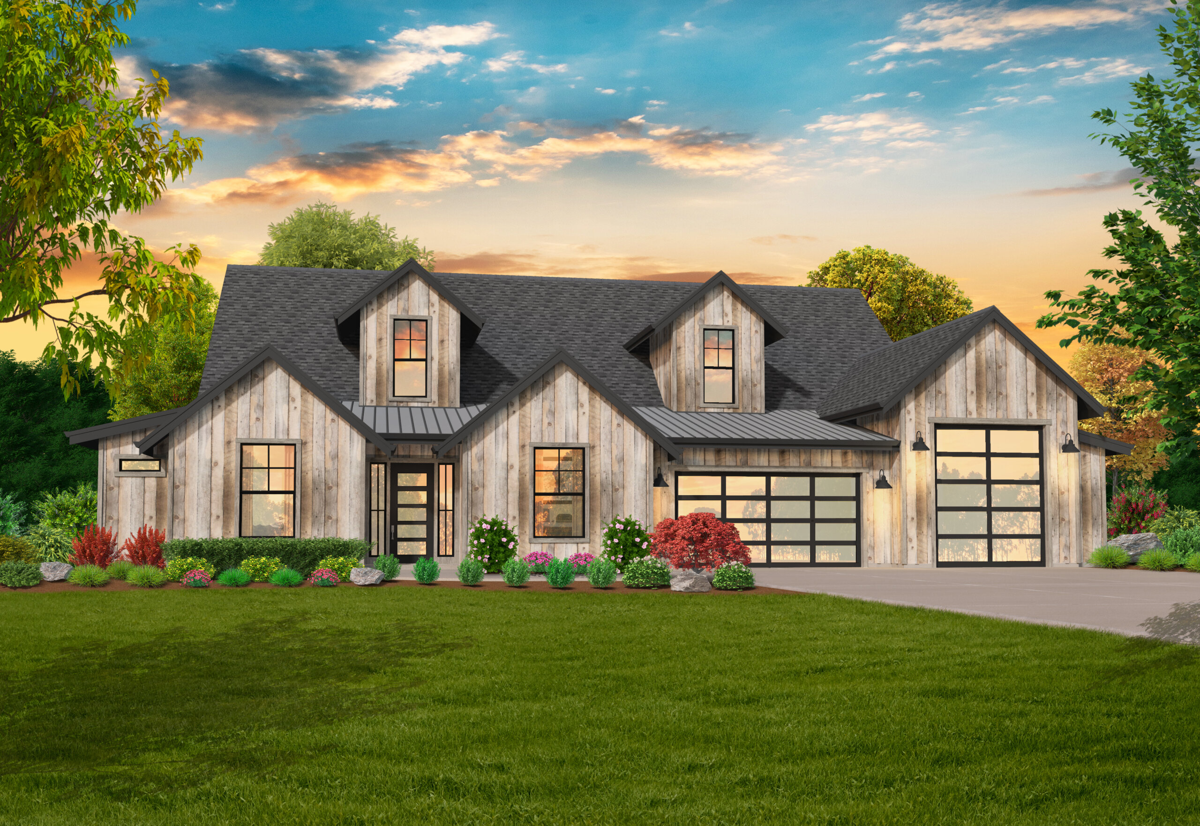
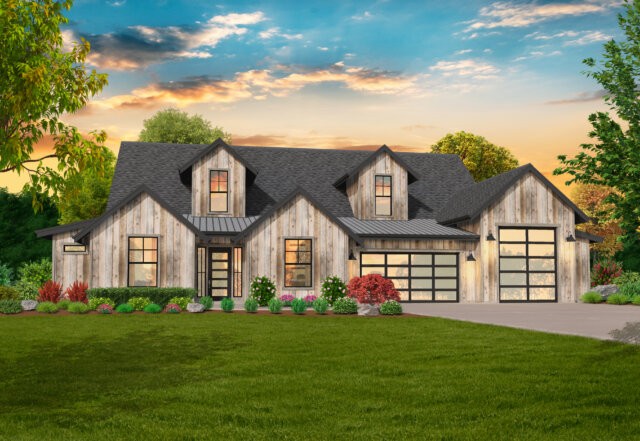
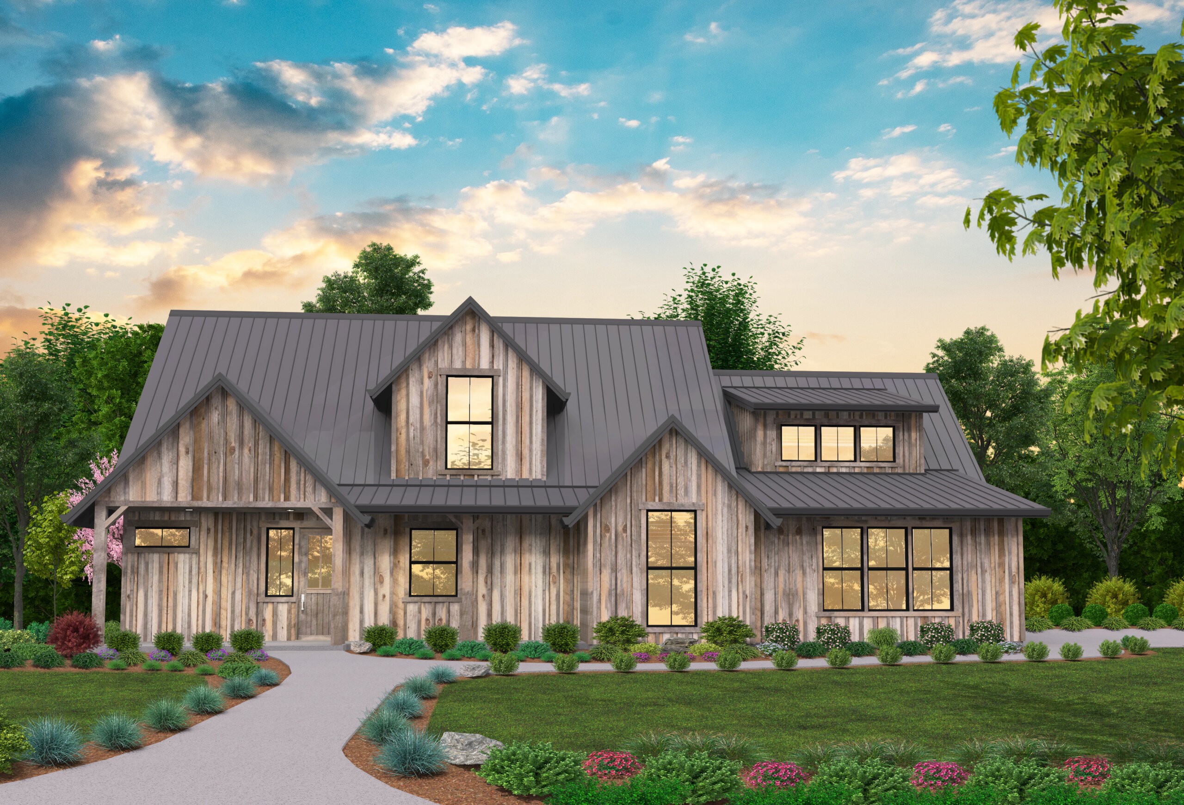
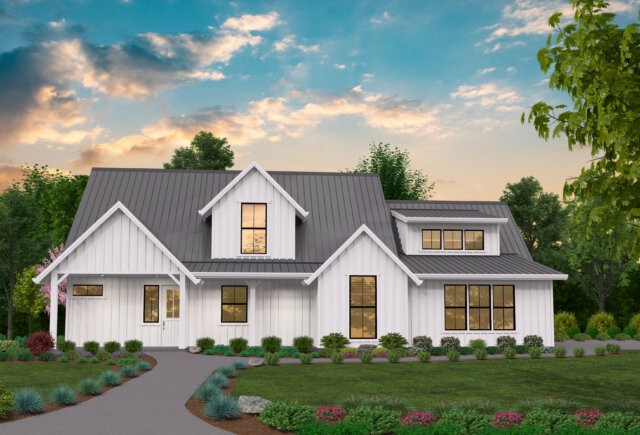 Before your very eyes is a Best Selling Farmhouse Design with all the light, space and flexibility you could ask for. The main floor consisting of a huge bright Living Room with floor to ceiling windows, is also home to the Primary Bedroom Suite in this Masterful Farmhouse Home Design . Rounding out the main level is an island kitchen with bright high ceilings and dormer window, partially open to the living area. Adjacent to all of this is the Vaulted Primary Bedroom Suite with Large double vanity and walk in closet along with sliding door access to a very large covered rear porch. A secondary bedroom and second bathroom is on the opposite side of the floor plan. Up above the generous three car garage is a huge bonus room, and loft with half bathroom. The loft is a perfect place for a small office or library and overlooks the living room. The bonus room is really just perfect for anything you have in mind, billiards, Golf Studio, Theater room or whatever you need.
Before your very eyes is a Best Selling Farmhouse Design with all the light, space and flexibility you could ask for. The main floor consisting of a huge bright Living Room with floor to ceiling windows, is also home to the Primary Bedroom Suite in this Masterful Farmhouse Home Design . Rounding out the main level is an island kitchen with bright high ceilings and dormer window, partially open to the living area. Adjacent to all of this is the Vaulted Primary Bedroom Suite with Large double vanity and walk in closet along with sliding door access to a very large covered rear porch. A secondary bedroom and second bathroom is on the opposite side of the floor plan. Up above the generous three car garage is a huge bonus room, and loft with half bathroom. The loft is a perfect place for a small office or library and overlooks the living room. The bonus room is really just perfect for anything you have in mind, billiards, Golf Studio, Theater room or whatever you need.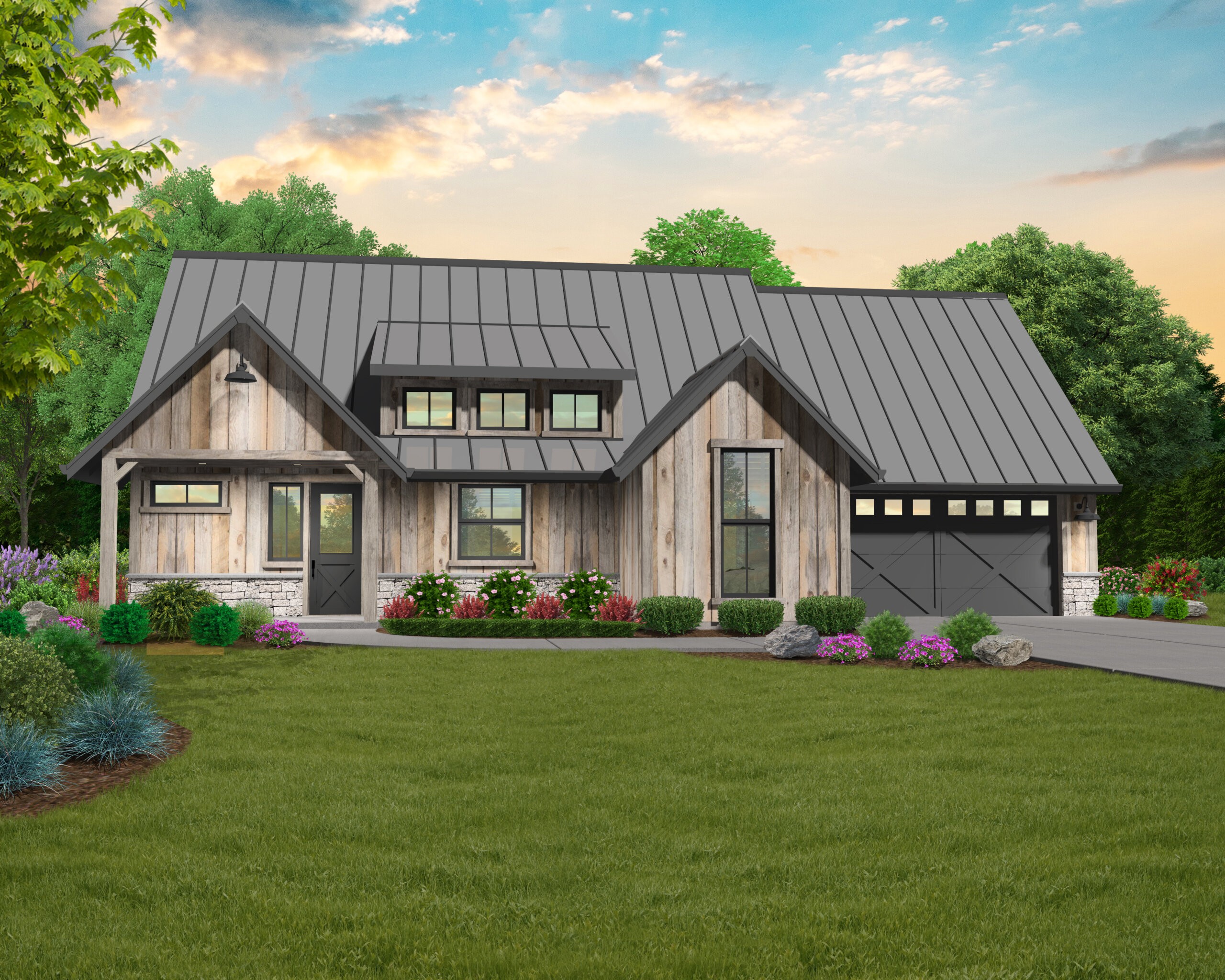
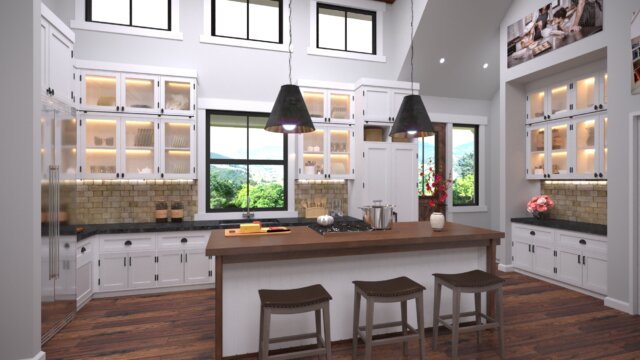 You are experiencing the best in Rustic Home Design with this special house plan. From the moment you enter this home jaws drop to the floor. The 15 foot light filled ceiling in the main core of this amazing home design delights the senses. From the foyer with its sitting bench, drop zone and generous coat closet, you are led to the very spacious and well designed kitchen with all the amenities. Both Dining and Living Room are open to the kitchen yet still intimate spaces. To the right of the Living Room is a surprising Flex Room. Your imagination runs wild with the possibilities here. Should I make the Living room much larger by encompassing this space? should I sent up a home office here, or possibly a gym space, or both! Maybe you need an additional bedroom and this would work very well for a private guest room.
You are experiencing the best in Rustic Home Design with this special house plan. From the moment you enter this home jaws drop to the floor. The 15 foot light filled ceiling in the main core of this amazing home design delights the senses. From the foyer with its sitting bench, drop zone and generous coat closet, you are led to the very spacious and well designed kitchen with all the amenities. Both Dining and Living Room are open to the kitchen yet still intimate spaces. To the right of the Living Room is a surprising Flex Room. Your imagination runs wild with the possibilities here. Should I make the Living room much larger by encompassing this space? should I sent up a home office here, or possibly a gym space, or both! Maybe you need an additional bedroom and this would work very well for a private guest room.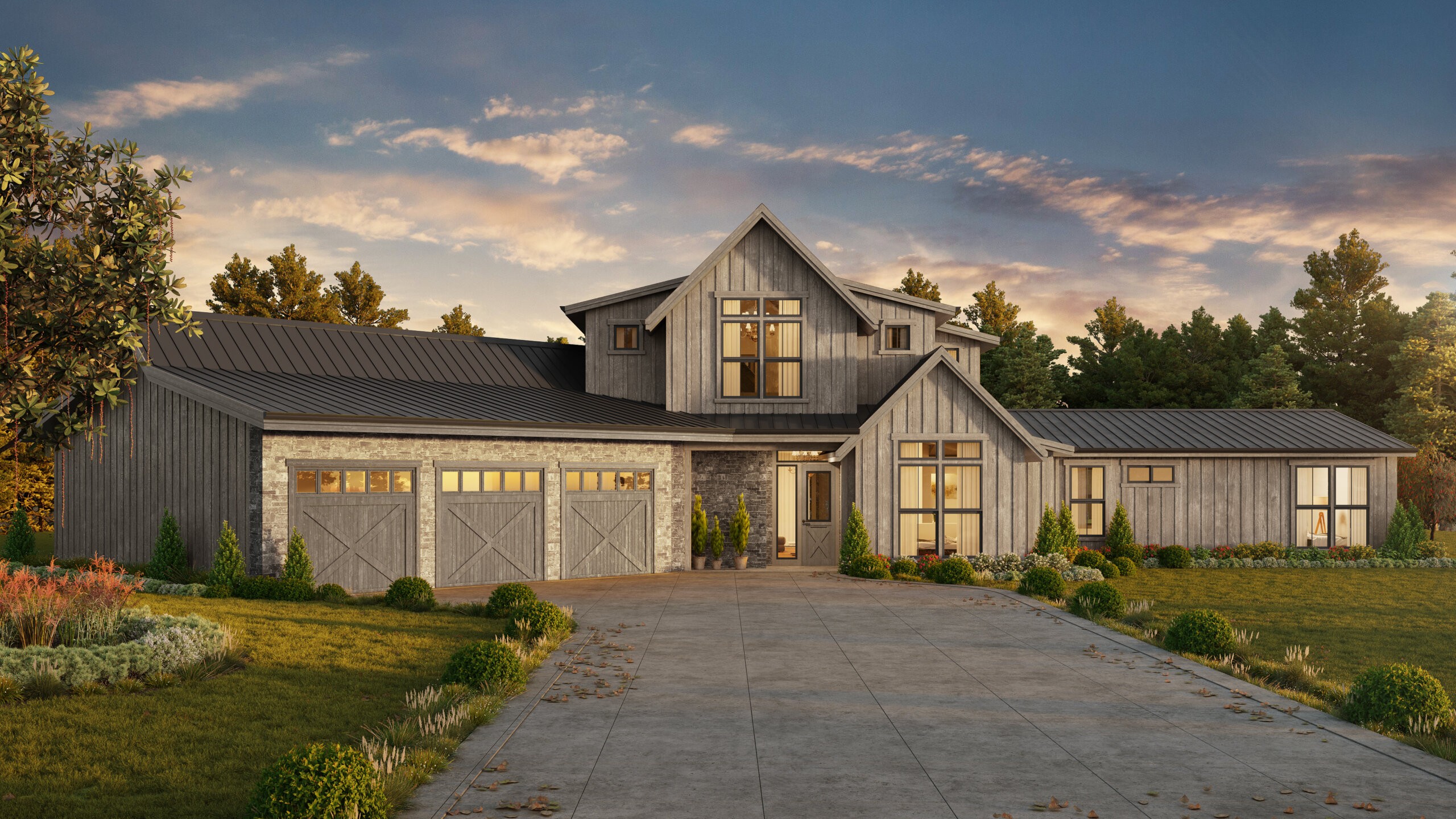
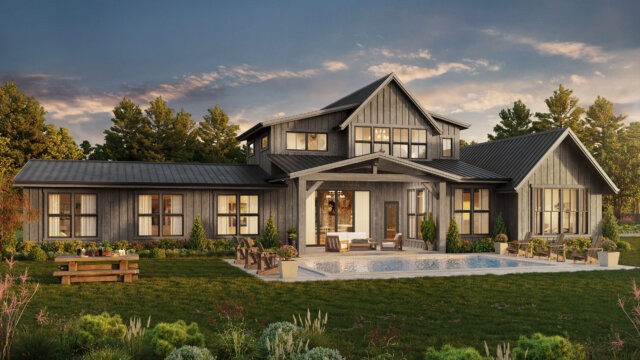 You have discovered a Rustic Family Farmhouse with good looks and all the Family Flexible features you want. Feast your eyes on the huge three car garage with rear overhead door for the lawnmower, golf cart or simply backyard access through the garage. The central core of this Beautiful Farmhouse is the Kitchen, Great Room, Dining and Outdoor Living Space. This most popular arrangement allows layers of intimacy and openness depending on the mood. The two story great room ceiling is light filled and partially open to the bonus room above. A private home office is adjacent and can be as connected or secluded as needed with the use of double barn doors. Off to the rear left corner you find a luxurious Primary Bedroom Suite complete with vaulted Bedroom, large double vanities with make up area and a split soaking tub and large walk in shower. Walk through the huge Walk in wardrobe directly to the Laundry Room with a lockable solid core pocket door. The Laundry room pulls double duty as a mud room with a large bench with hooks or lockers on the right side.
You have discovered a Rustic Family Farmhouse with good looks and all the Family Flexible features you want. Feast your eyes on the huge three car garage with rear overhead door for the lawnmower, golf cart or simply backyard access through the garage. The central core of this Beautiful Farmhouse is the Kitchen, Great Room, Dining and Outdoor Living Space. This most popular arrangement allows layers of intimacy and openness depending on the mood. The two story great room ceiling is light filled and partially open to the bonus room above. A private home office is adjacent and can be as connected or secluded as needed with the use of double barn doors. Off to the rear left corner you find a luxurious Primary Bedroom Suite complete with vaulted Bedroom, large double vanities with make up area and a split soaking tub and large walk in shower. Walk through the huge Walk in wardrobe directly to the Laundry Room with a lockable solid core pocket door. The Laundry room pulls double duty as a mud room with a large bench with hooks or lockers on the right side. 