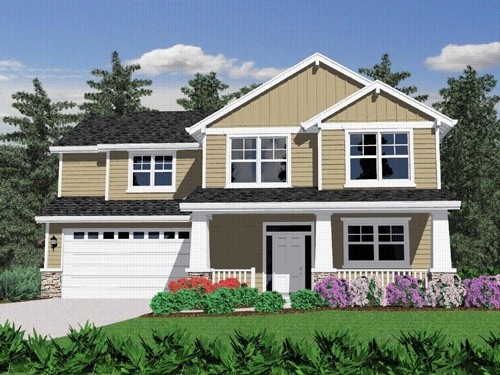2102
M-2012
This is a beautiful design with a two story great room to the rear and a master suite seperate from the secondary bedrooms. This is a dramatic and efficient design for a narrow lot. The front covered porch is large enough for a porch swing. The stair is perfected situated in the heart of the home. Eveything you could ask for in 2100 sq. ft. of cozy home design.












