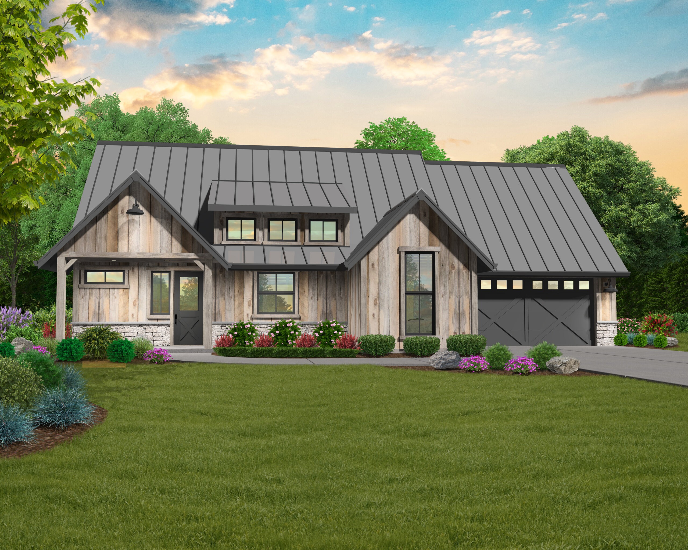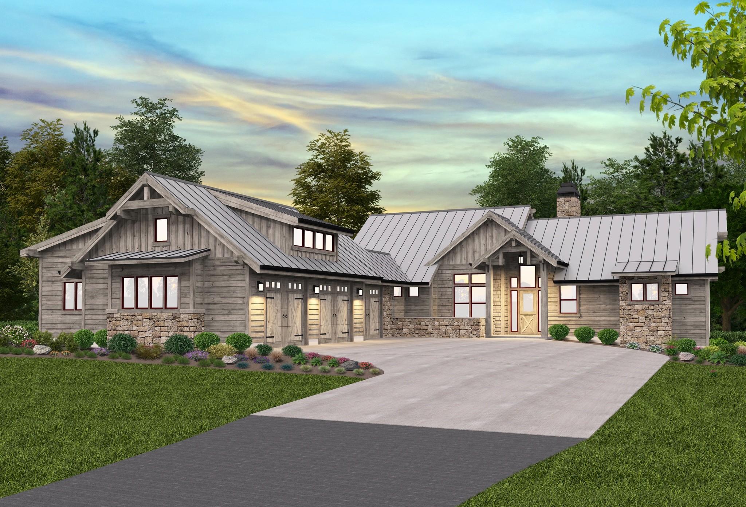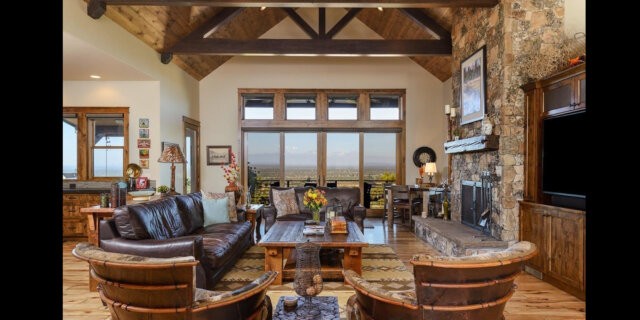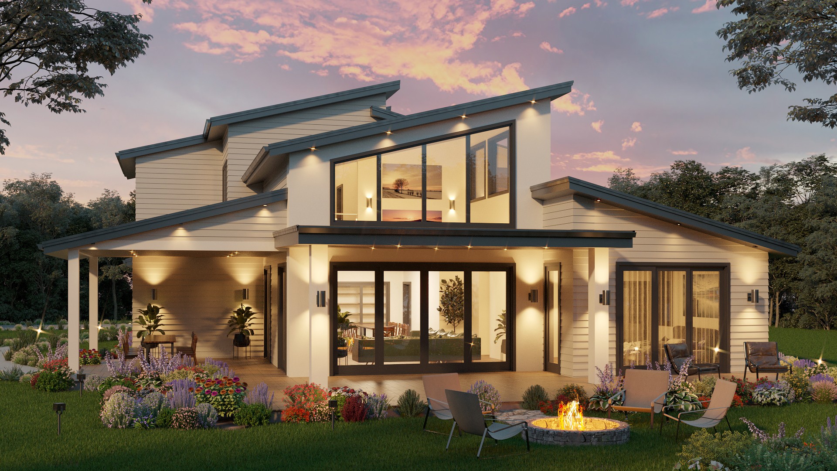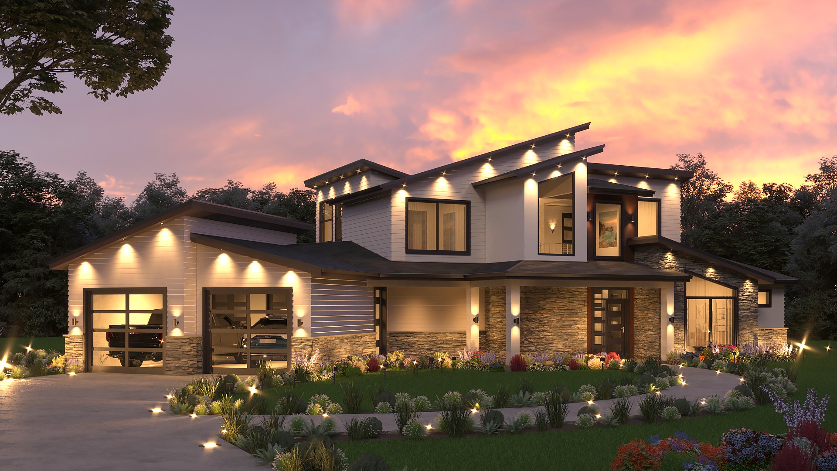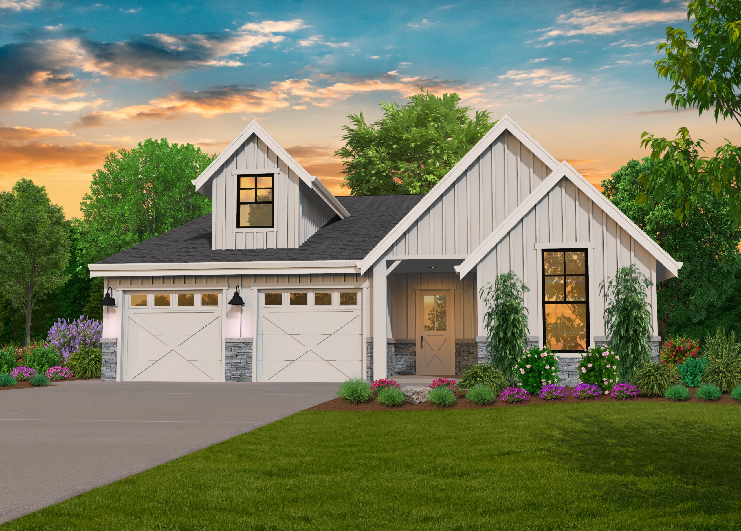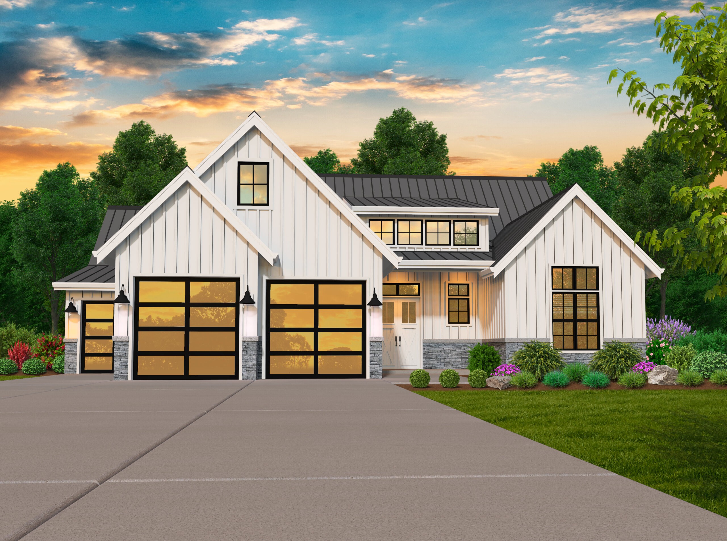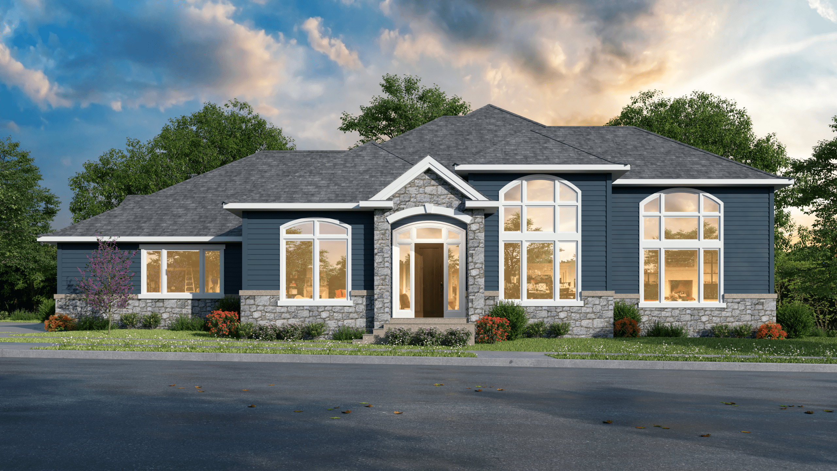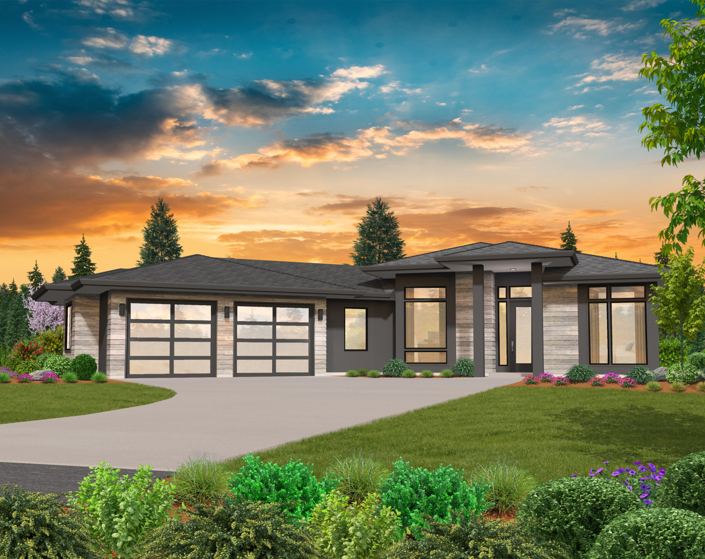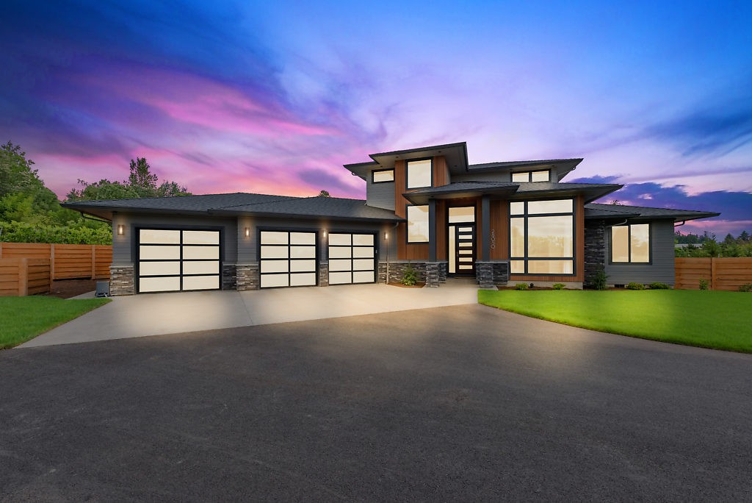Sunflower – Rustic Home Design – MF-2018
MF-2018
Rustic Home Design with a gourmet kitchen, flex room and huge Bonus Room
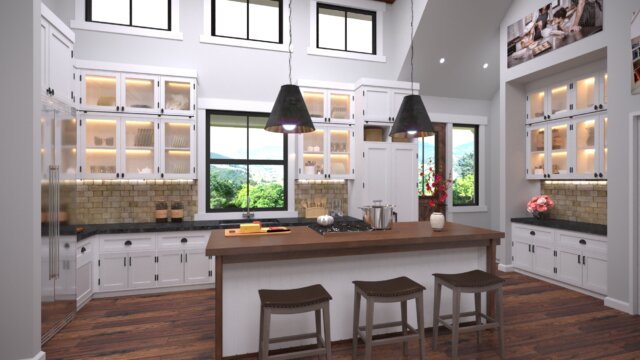 You are experiencing the best in Rustic Home Design with this special house plan. From the moment you enter this home jaws drop to the floor. The 15 foot light filled ceiling in the main core of this amazing home design delights the senses. From the foyer with its sitting bench, drop zone and generous coat closet, you are led to the very spacious and well designed kitchen with all the amenities. Both Dining and Living Room are open to the kitchen yet still intimate spaces. To the right of the Living Room is a surprising Flex Room. Your imagination runs wild with the possibilities here. Should I make the Living room much larger by encompassing this space? should I sent up a home office here, or possibly a gym space, or both! Maybe you need an additional bedroom and this would work very well for a private guest room.
You are experiencing the best in Rustic Home Design with this special house plan. From the moment you enter this home jaws drop to the floor. The 15 foot light filled ceiling in the main core of this amazing home design delights the senses. From the foyer with its sitting bench, drop zone and generous coat closet, you are led to the very spacious and well designed kitchen with all the amenities. Both Dining and Living Room are open to the kitchen yet still intimate spaces. To the right of the Living Room is a surprising Flex Room. Your imagination runs wild with the possibilities here. Should I make the Living room much larger by encompassing this space? should I sent up a home office here, or possibly a gym space, or both! Maybe you need an additional bedroom and this would work very well for a private guest room.
The Primary Bedroom Suite in this Rustic House Plan is found on the opposite side of the plan and can easily be expanded out to match the back wall of the living room increasing the size to 12/0 x 18/6. Other options for expansion include a walk-in closet, sitting room or a redesigned bathroom with soaking tub. Delight in the large covered and well zoned outdoor living areas out the back door of this amazing home design. Let us know your preferences! We can revise anything you can imagine.
The two car garage is extra deep for tools, toys or a shop area. And most uniquely there is a very large bonus room located at the op of the stair way over the garage. Anything is possible here, from a small apartment to a playroom and everything in between. So much life can happen in this modestly sized home. Let your imagination run wild with the possibilities in this Unique Rustic Home Design.
Amid the plethora of home designs we provide, numerous opportunities beckon for your exploration. If particular designs intrigue you or fuel ideas for personalization, feel free to reach out. Collaboration is an integral part of our philosophy, and we are certain that, through joint endeavors, we can shape a home that breathes life into your imagination and aligns with your individual requirements.

