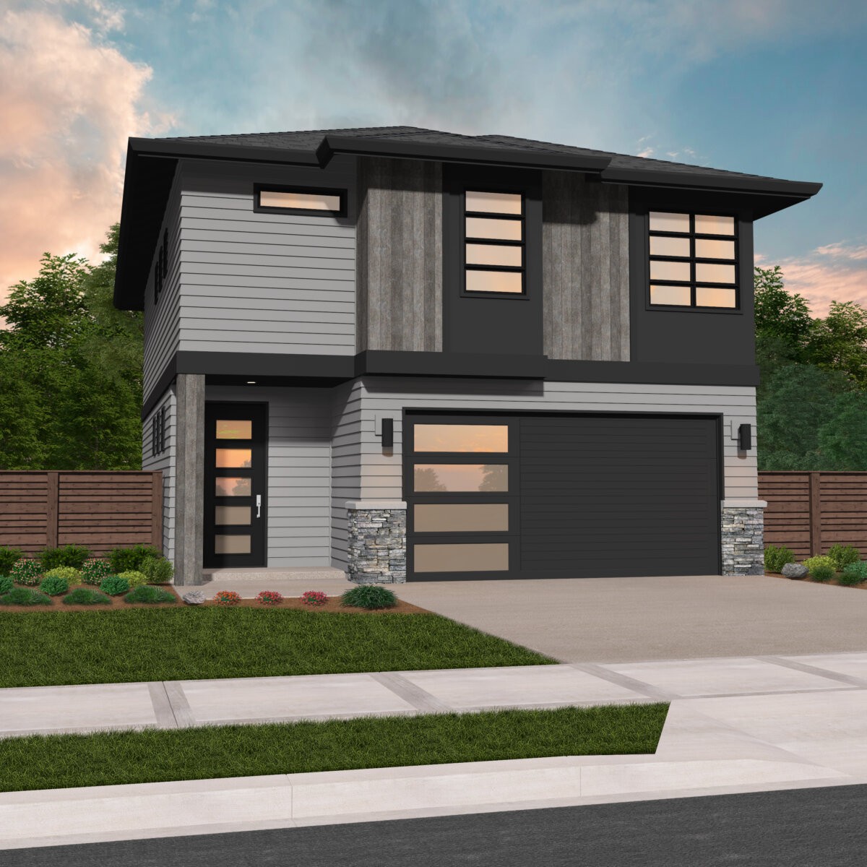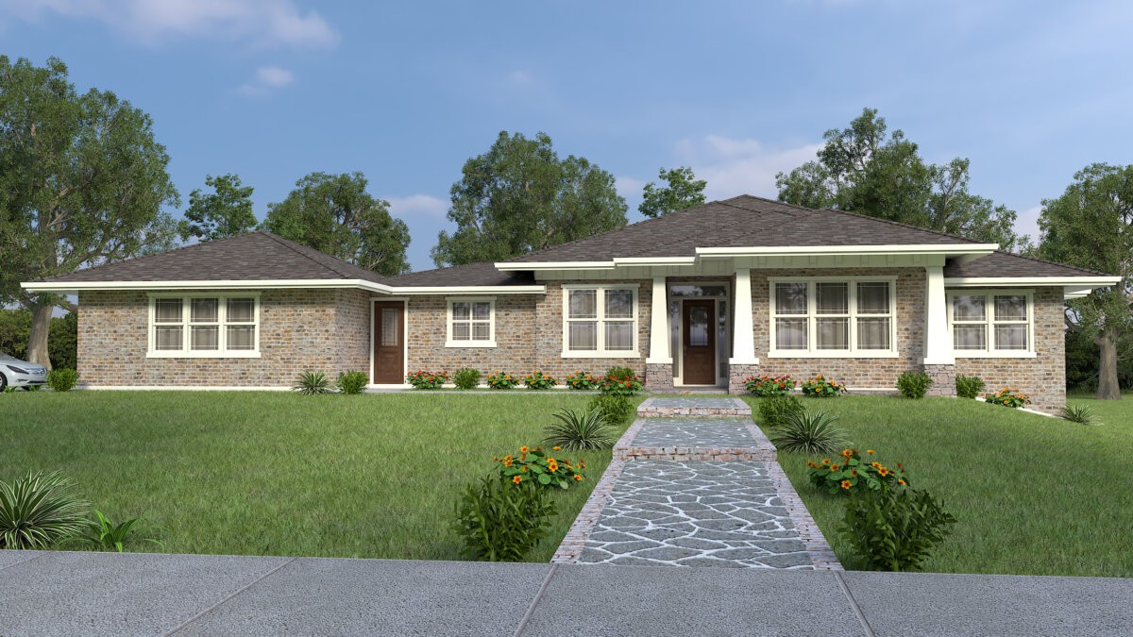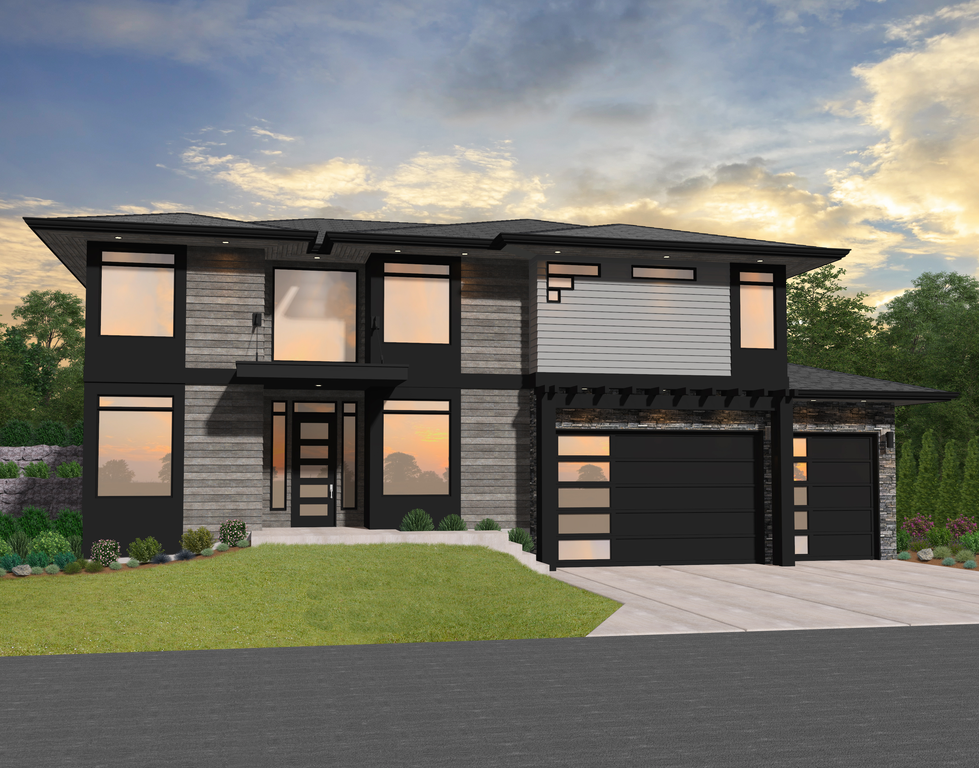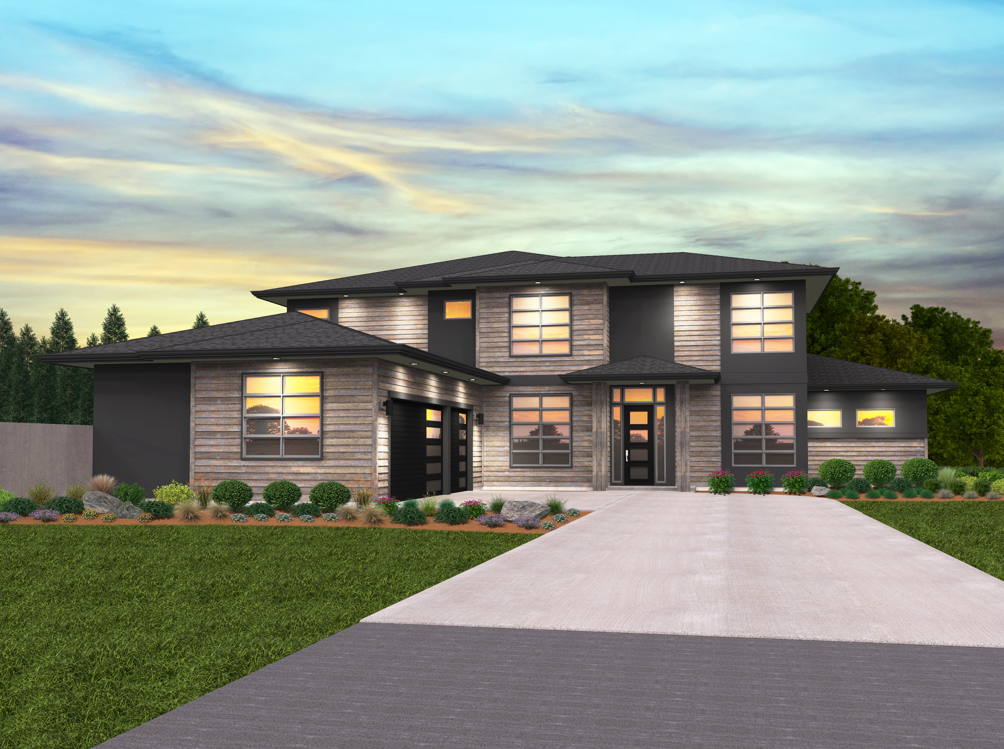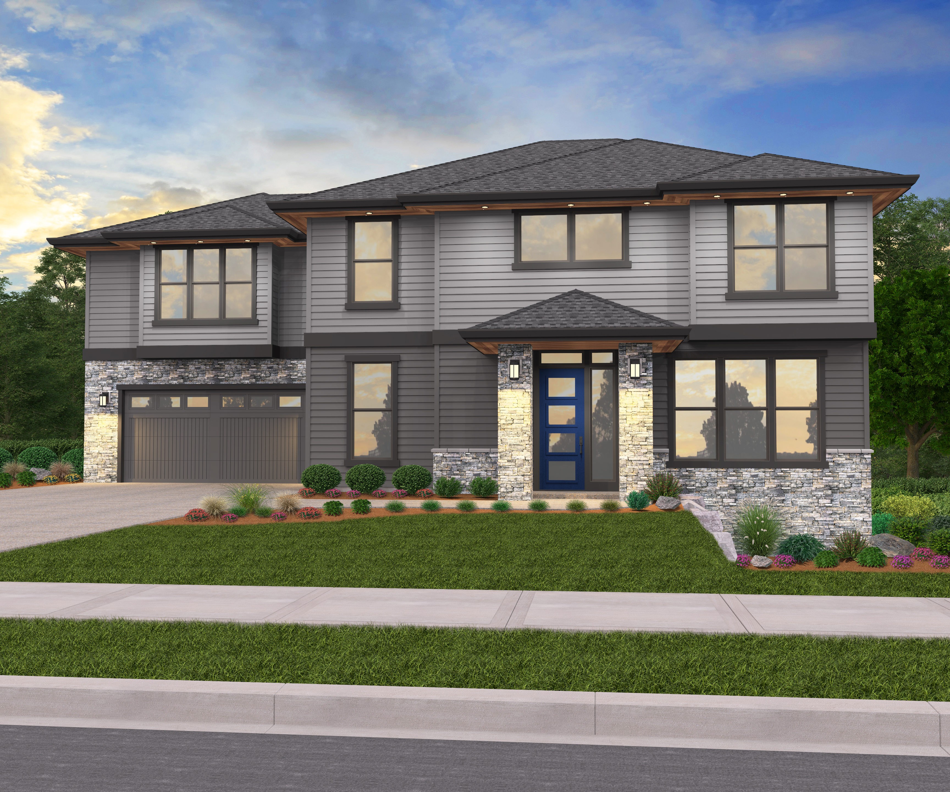Loves Point – Dramatic Small Modern Home Design -M-1887M
M-1887M
Lovely Modern Plan for a Sloped Lot
This is an exciting modern plan for a gently sloping lot with a view to the rear. You’ll enter the home with the kitchen on the right behind a pocket door and the powder room and laundry closet on the left. The kitchen has been designed in an L shape to accommodate plenty of kitchen activity. A large central island offers a view out to the great room as well as a place to prepare food, work, and gather. The master bedroom gets its own private half of the home and comes with tons of windows for ample natural light. The master suite also offers a private wraparound deck accessible only via the bedroom. This makes enjoying the outdoors very easy. In the master bath you’ll see we’ve included all of the features you could want: a large walk-in, separate shower and tub with a view, a private toilet, and his and hers sinks. Downstairs is a very large space that could serve as a rec/family room, guest quarters, play room, home theater, or all of the above. Don’t forget the two car, side entry garage down below that opens up into the rec room. This is an exciting “not too big” modern plan that has been designed to stringent green standards.
Venturing into the process of constructing a home for your family? We extend a sincere invitation to explore our website and peruse our wide-ranging portfolio of customizable house plans. Should any design resonate with you and inspire thoughts of personalization, please reach out to us. We are eager to customize it according to your unique needs and preferences.

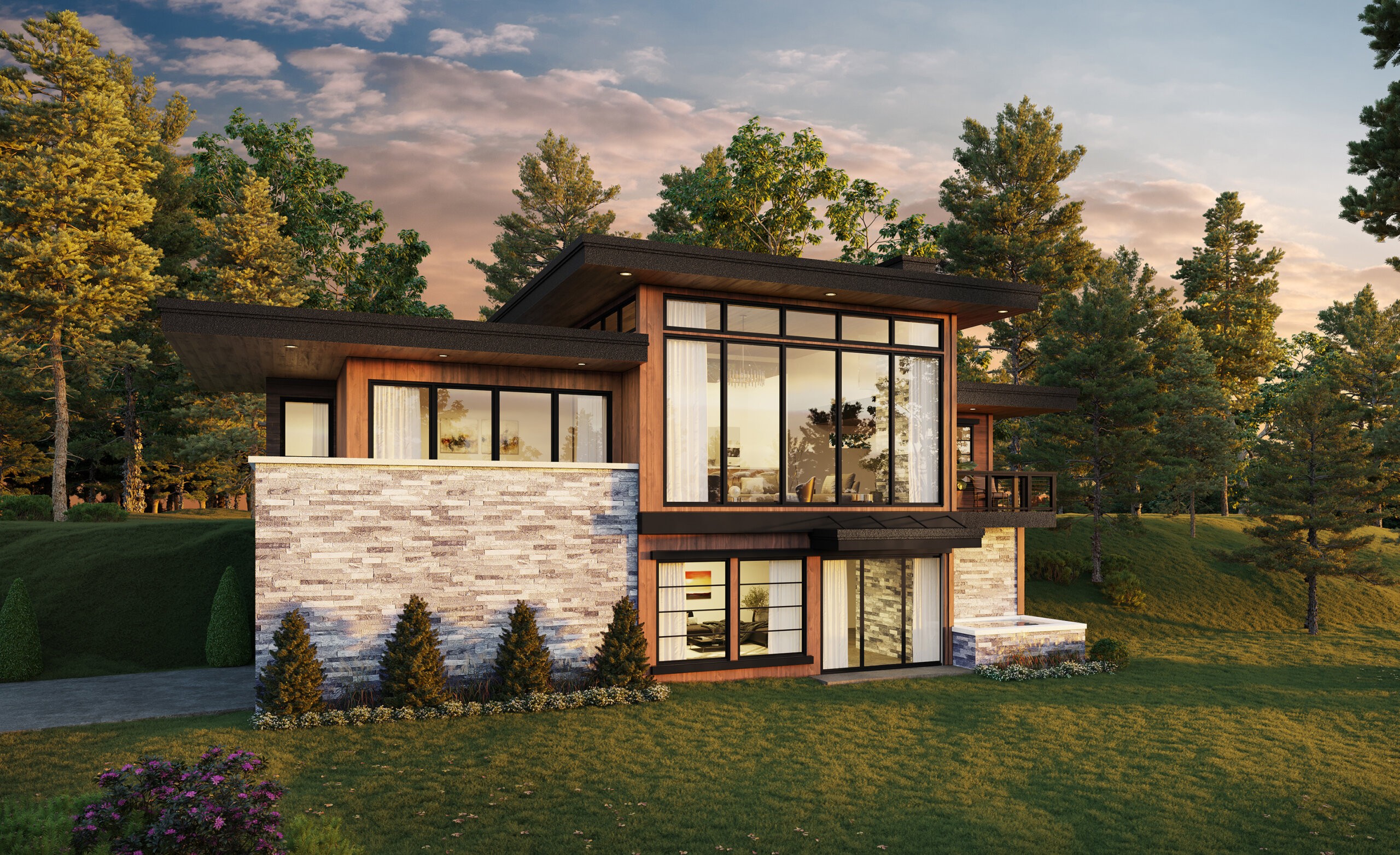
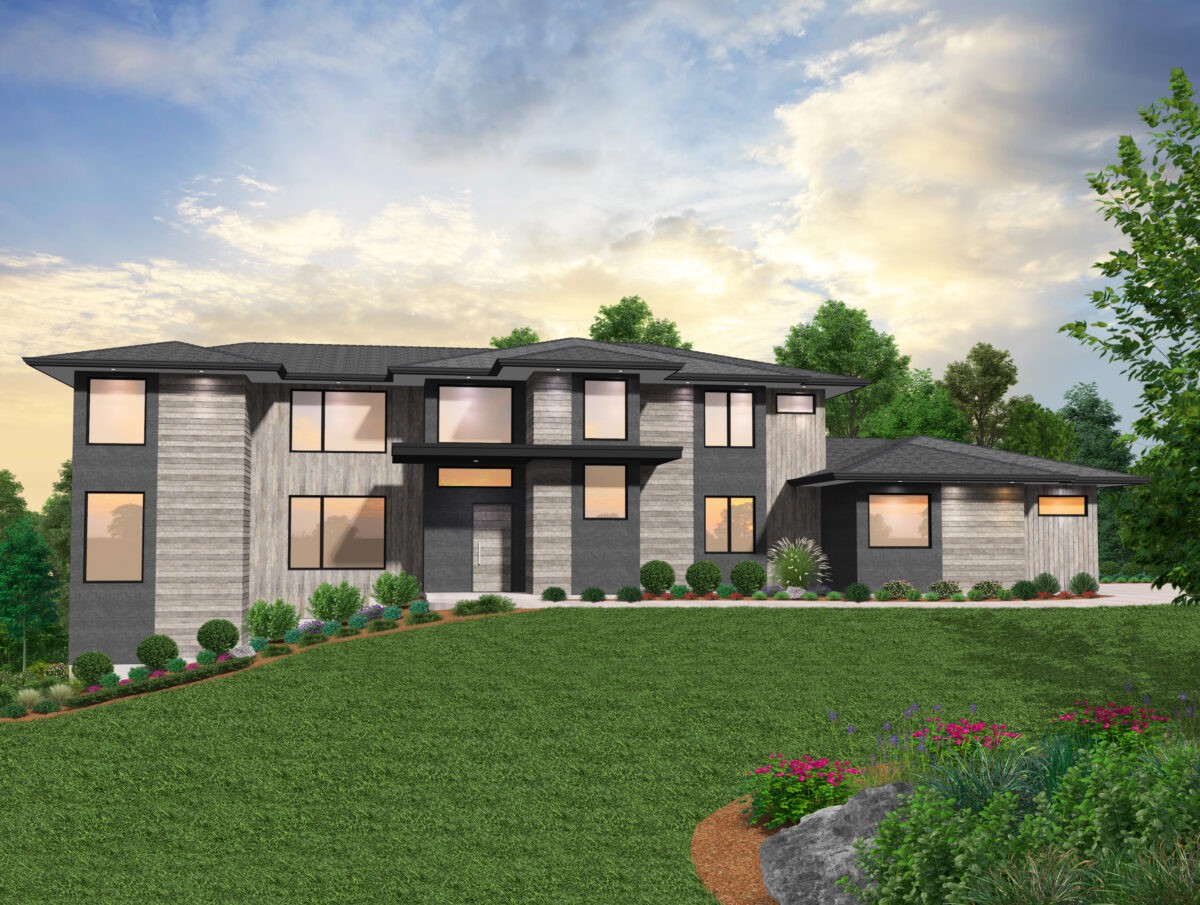
 It might take multiple viewings to find all of the deluxe features and touches in this northwest modern home. The exterior of the home blends natural materials, sweeping, grand roof lines,
It might take multiple viewings to find all of the deluxe features and touches in this northwest modern home. The exterior of the home blends natural materials, sweeping, grand roof lines, 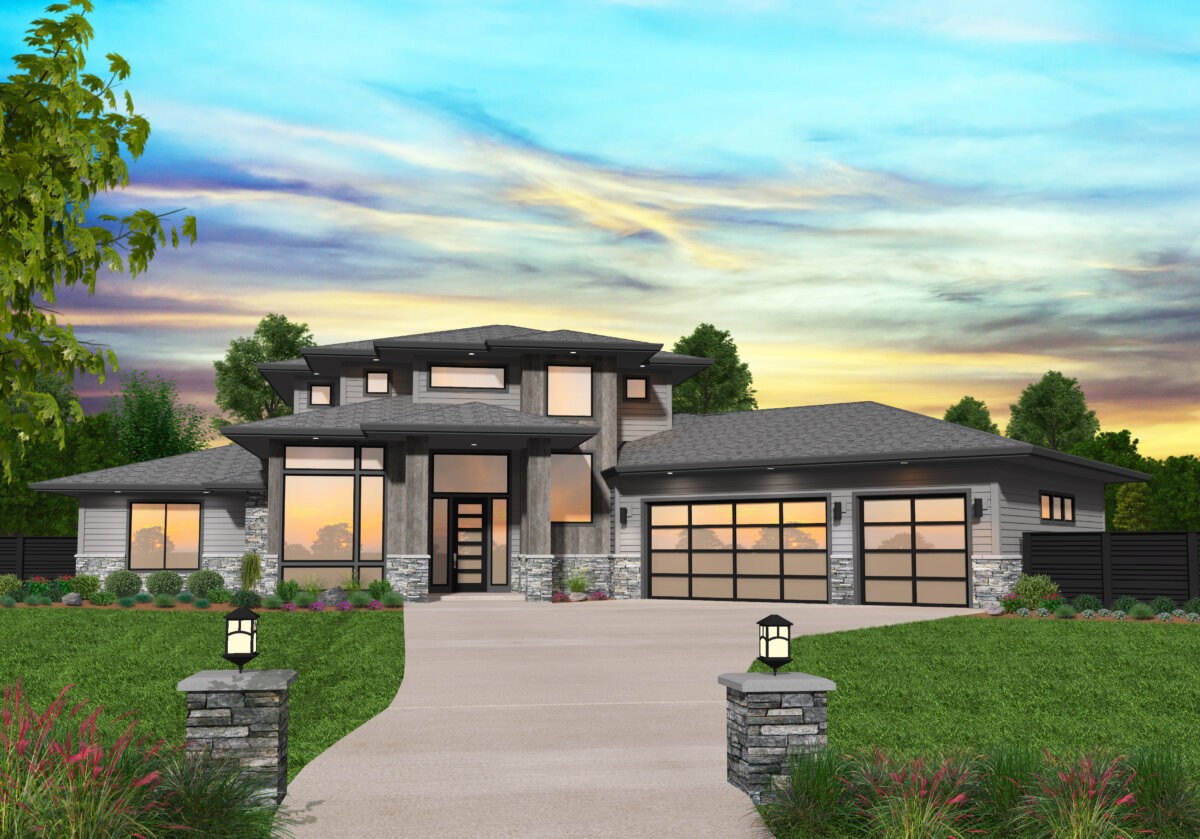
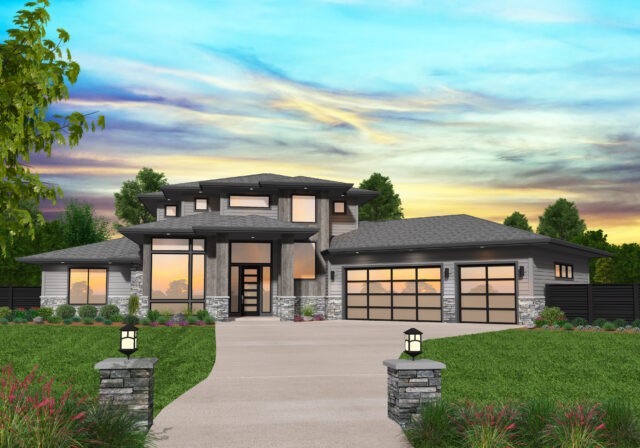 This Modern Prairie Style House plan is a multi-generational home ready for anything that you can throw at it. After entering through the grand two story foyer, you will arrive at the two story great room. Here you will find a fireplace, folding doors to the outdoor living room, and open access to the kitchen and dining room. The kitchen features a large central island with loads of counter/prep space. At the corner of the kitchen is a walk-in pantry with a pass-through access to the utility room. The
This Modern Prairie Style House plan is a multi-generational home ready for anything that you can throw at it. After entering through the grand two story foyer, you will arrive at the two story great room. Here you will find a fireplace, folding doors to the outdoor living room, and open access to the kitchen and dining room. The kitchen features a large central island with loads of counter/prep space. At the corner of the kitchen is a walk-in pantry with a pass-through access to the utility room. The 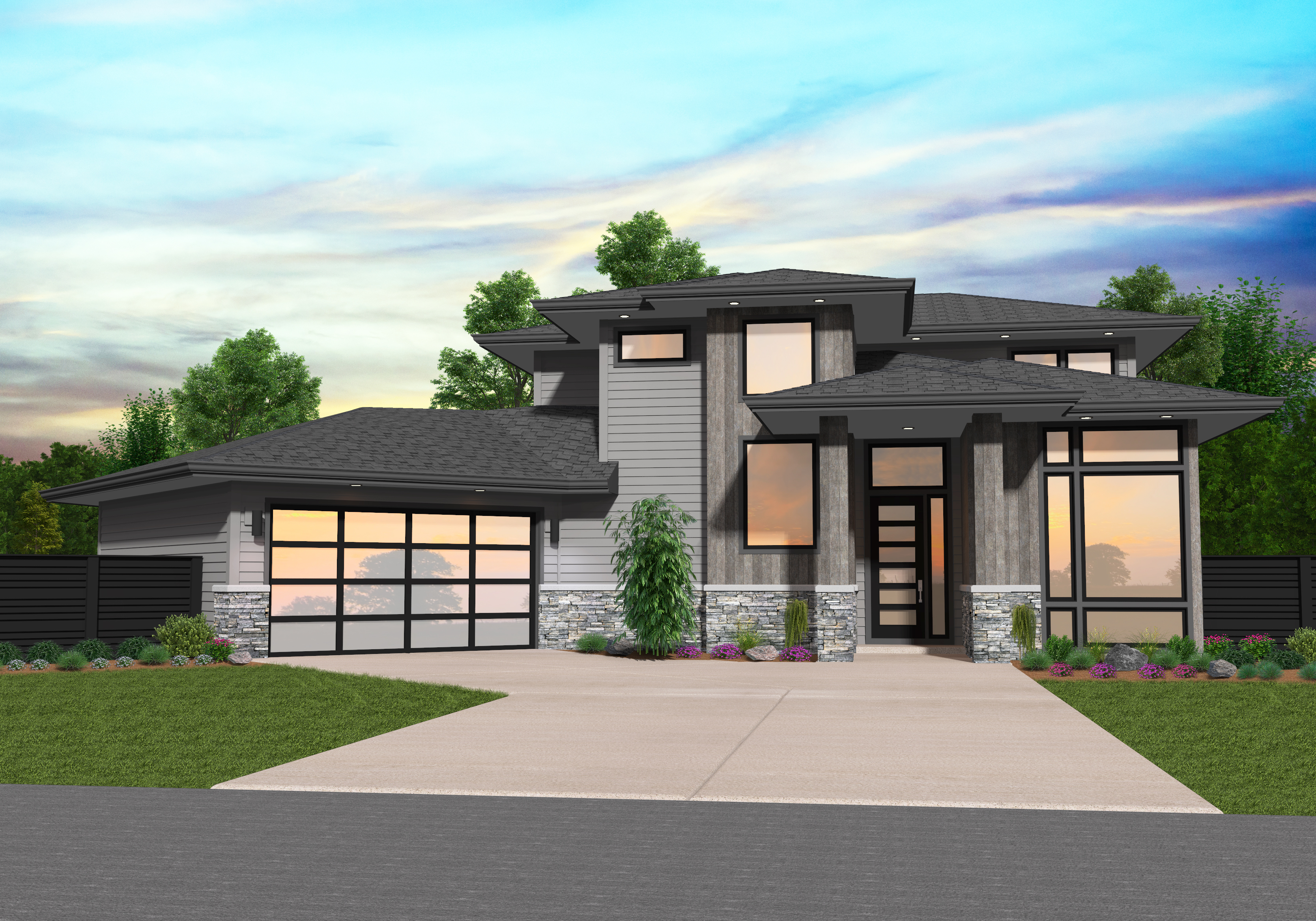
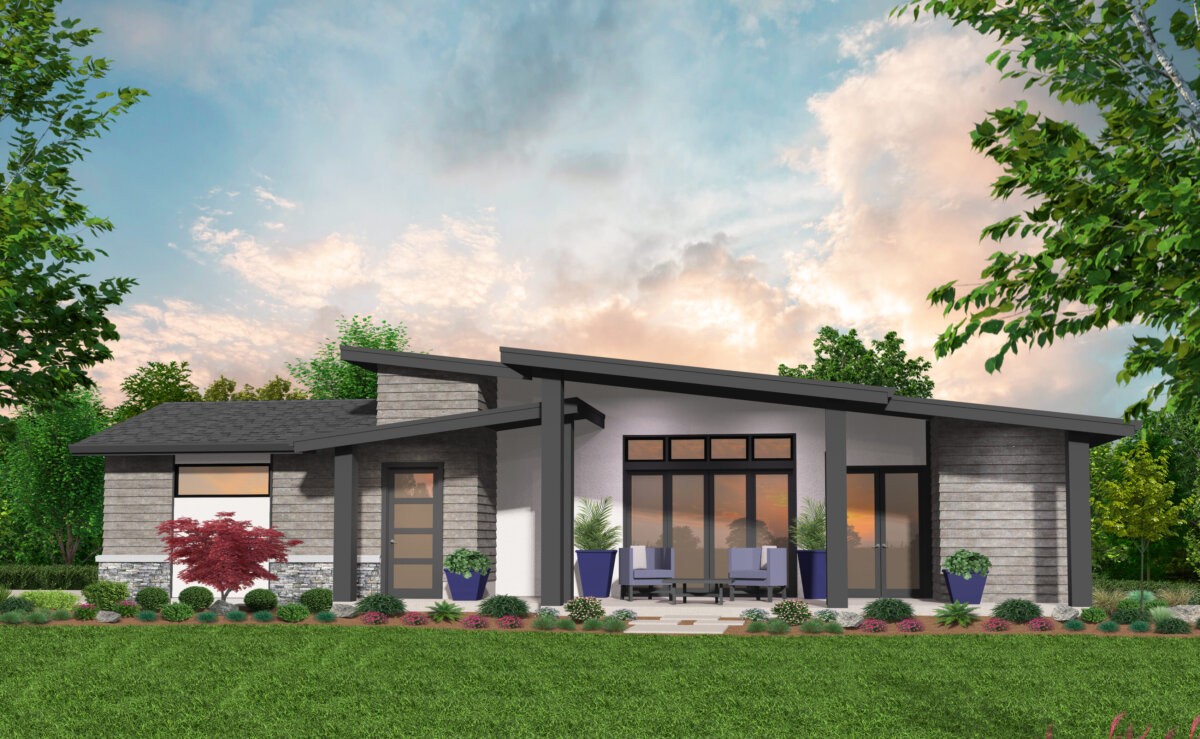
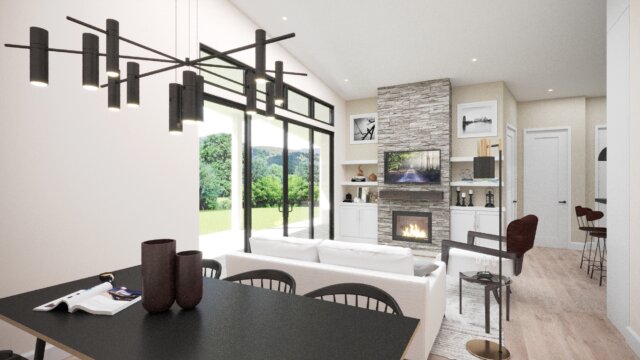 The outdoor living spaces are much larger than what would usually be found in a home this size, and are perfectly suited for entertaining and relaxation. The front porch has room to set up seating or even a bistro set, while the rear living area has a tall, dramatic ceiling and lots of space for activities. With both of these spaces along with plentiful windows, this home is perfectly poised to take advantage of front or rear view lots. The interior of the home has an incredible feeling of balance, and every space has been carefully and intentionally considered for maximum usability, flexibility, and comfort. The front entry escorts you into the foyer where you’ll find a coat closet and small bench and then be quickly led into the core living space. The L-shaped kitchen has plenty of counter space and a large island not often found in a home of this size. A smaller living room sits off to the side, with a corner fireplace and access to the second bedroom, a full bath, and the two car garage, something also not often found under 1000 square feet. The second bedroom occupies its own private corner of the home, and has a sizable closet and plenty of natural light. The master suite comprises the left side of the home, and has corner access just off of the foyer. It has its own access to the rear outdoor living area, as well as a sensible walk-in closet, and bathroom with his and hers sinks and a large shower/tub. This modern prairie home sits in the sweet spot for livability, comfort, and maintainability. Spaces are not too big, yet there is room for everything you need.
The outdoor living spaces are much larger than what would usually be found in a home this size, and are perfectly suited for entertaining and relaxation. The front porch has room to set up seating or even a bistro set, while the rear living area has a tall, dramatic ceiling and lots of space for activities. With both of these spaces along with plentiful windows, this home is perfectly poised to take advantage of front or rear view lots. The interior of the home has an incredible feeling of balance, and every space has been carefully and intentionally considered for maximum usability, flexibility, and comfort. The front entry escorts you into the foyer where you’ll find a coat closet and small bench and then be quickly led into the core living space. The L-shaped kitchen has plenty of counter space and a large island not often found in a home of this size. A smaller living room sits off to the side, with a corner fireplace and access to the second bedroom, a full bath, and the two car garage, something also not often found under 1000 square feet. The second bedroom occupies its own private corner of the home, and has a sizable closet and plenty of natural light. The master suite comprises the left side of the home, and has corner access just off of the foyer. It has its own access to the rear outdoor living area, as well as a sensible walk-in closet, and bathroom with his and hers sinks and a large shower/tub. This modern prairie home sits in the sweet spot for livability, comfort, and maintainability. Spaces are not too big, yet there is room for everything you need.