Boundary – Beautiful Modern Huge Primary and Guest Suite MM-3364-WCHS
MM-3364-WCHS
Northwest Modern Elegance with Room for Everybody
We’ve crafted a home that’s prepared for anything. The northwest modern style combines natural materials with sleek modern lines, giving you a house plan with timeless good looks and a layout that works with your life, not against it. Entering the home you’ll find a flexible den to the left and a formal dining room to the right. In addition to the pantry around the corner from the kitchen, the dining room includes a small pass-through pantry to the kitchen, making entertaining and hosting a breeze. The kitchen includes a large island with plenty of prep space and an L-shaped layout for ease of accessibility. Just beyond the kitchen is a nook which complements the more formal dining space wonderfully. The great room features an abundance of natural light, a large fireplace, and access to the back patio via the breakfast nook. There is a full second master suite on the main floor at the right rear of the home, and, not counting the den, is the only bedroom on this floor. Rounding out the main floor is a three-car garage on the right side of the home. Upstairs are four spacious bedrooms, including the larger of the two master suites. Upon arriving upstairs, you will be in the large, open, and light-filled bonus room. To the left is the fourth bedroom, and to the right, you’ll come to a full bath, the second and third bedrooms, and the large utility room which includes shared access via both the hallway and the master bath. The main master suite is spectacular, with a large view window at the rear, a fully-featured master bath with a full-size shower and separate alcove tub, private toilet, his and her sinks, and magnificent walk-in closet with two equally sized sides making organization a snap. Also not to be missed on the upper floor is the third bedroom with its large L-shaped walk-in closet.
It brings us immense joy to witness individuals realize their dreams of homeownership, and we’re excited to support you throughout your journey. Take the first step by exploring our website, where you’ll find a diverse array of customizable house plans. If any of these designs speak to you for customization, reach out to us – we’re dedicated to adapting them to align perfectly with your vision.
House Plan Features
- 2 Story Home Design
- 3 Car Garage House Design
- Big Upper Floor Bonus Room
- Patio
- Six Bedroom House Plan
- Three Bathroom Home Plan
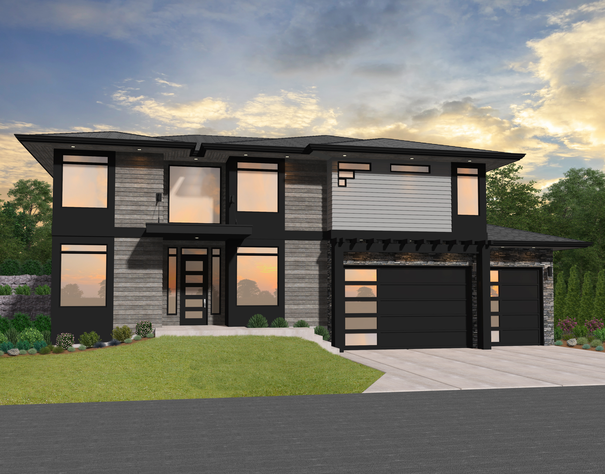


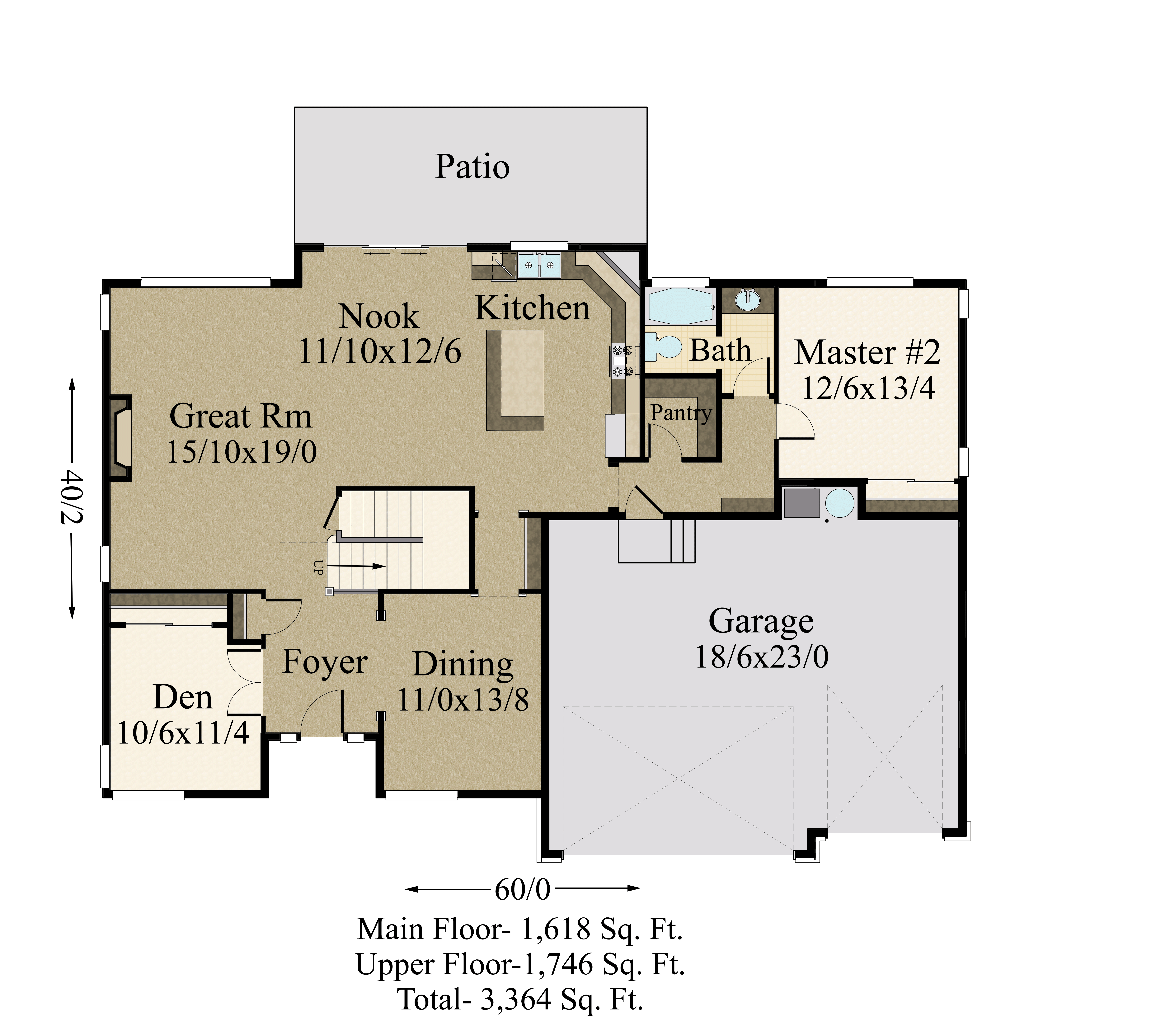


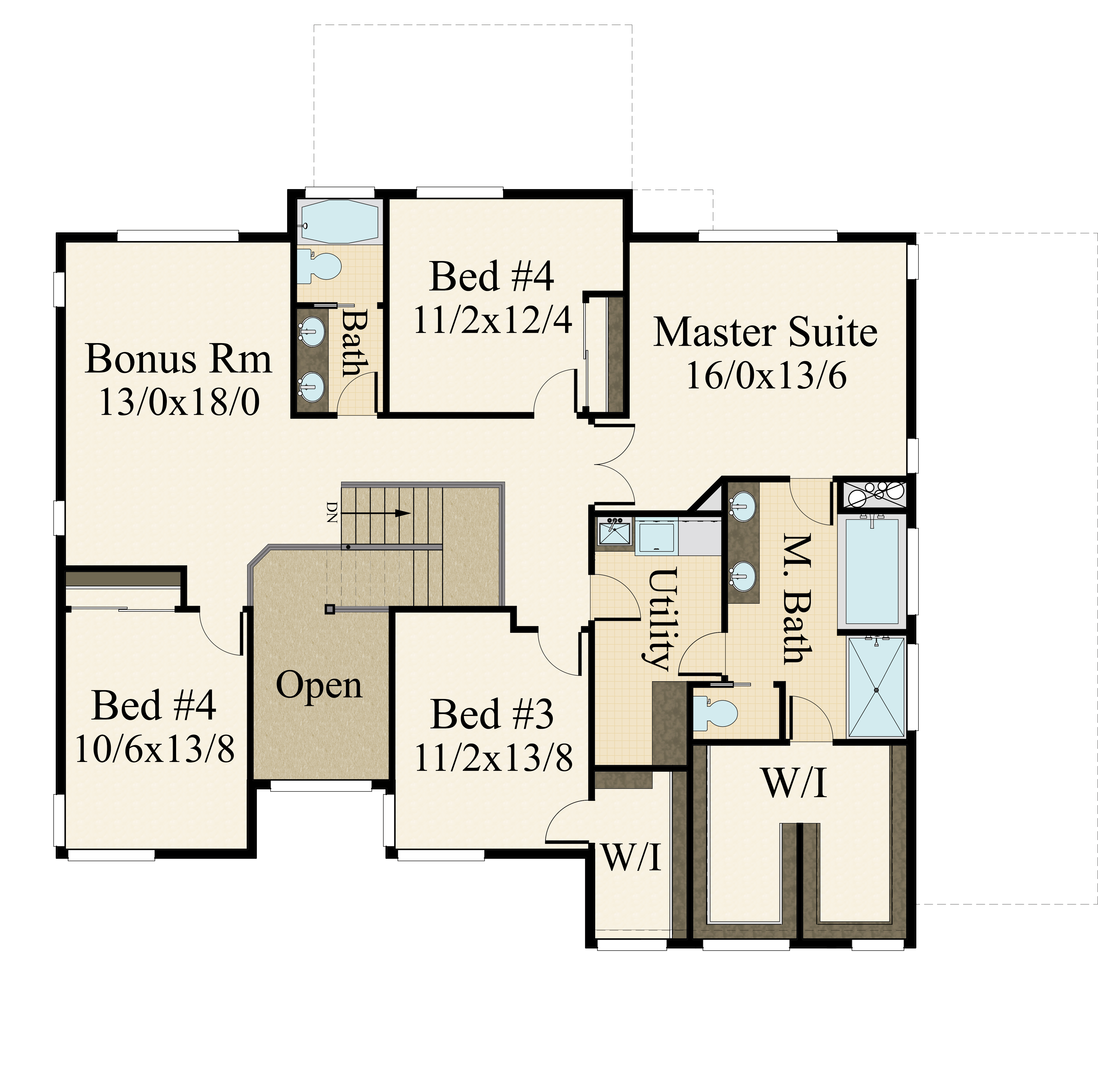


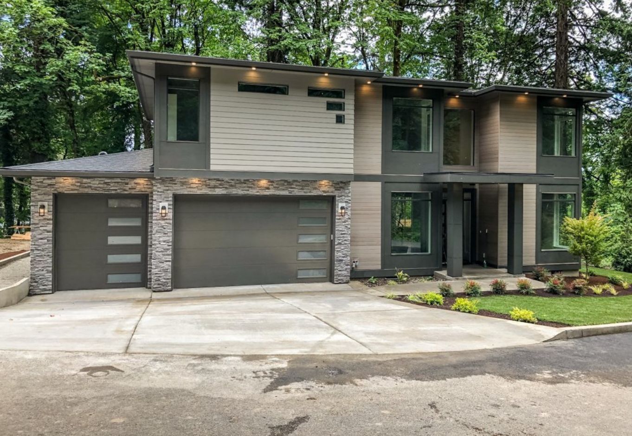


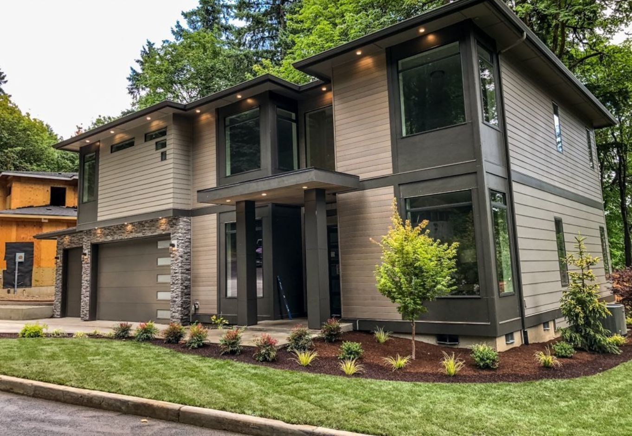



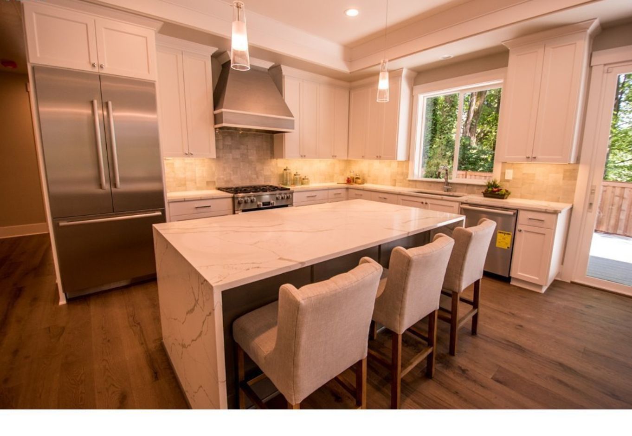
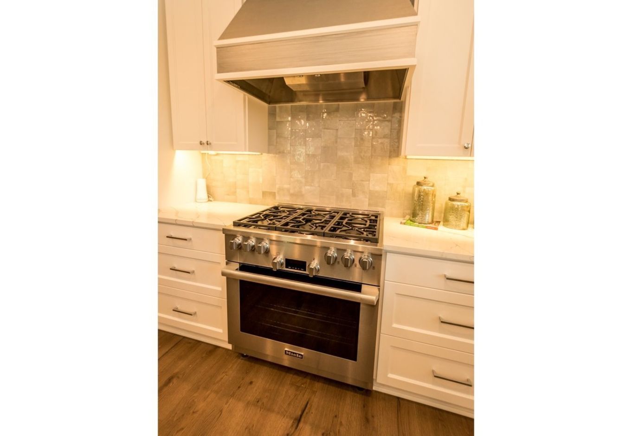
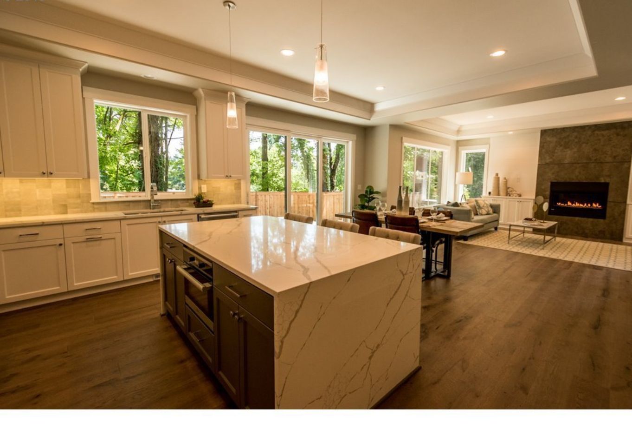
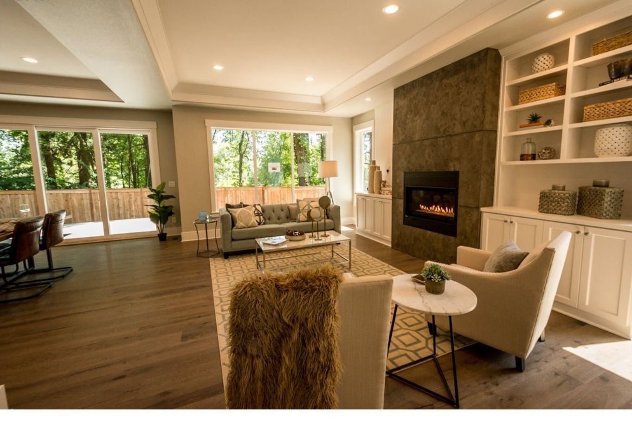
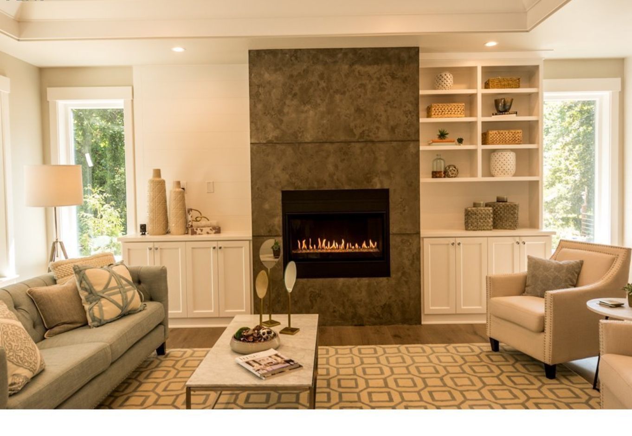
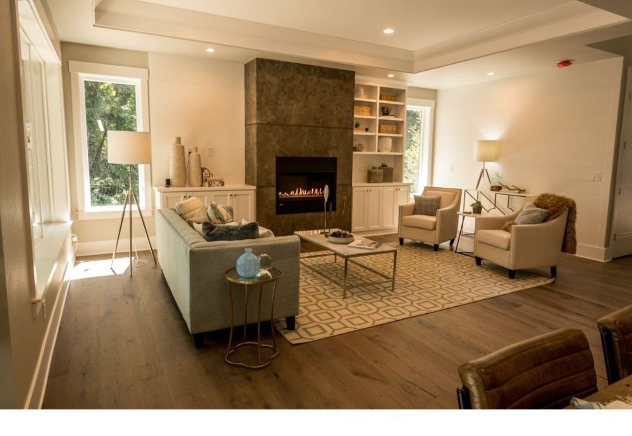
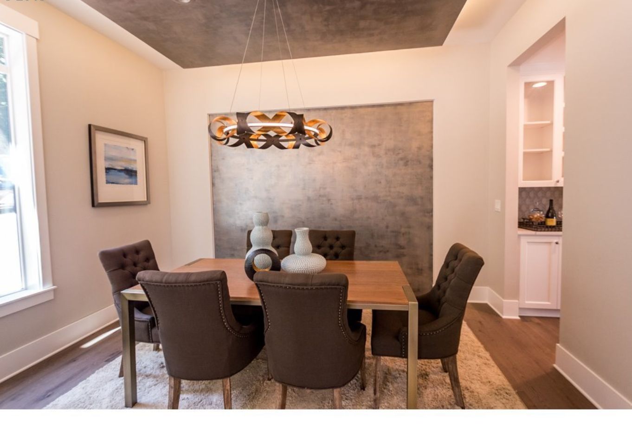
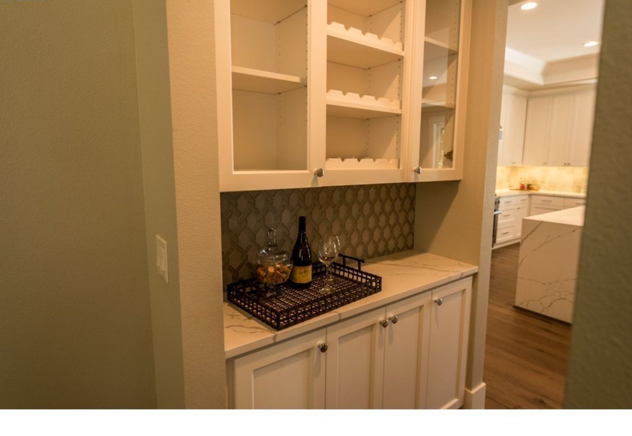


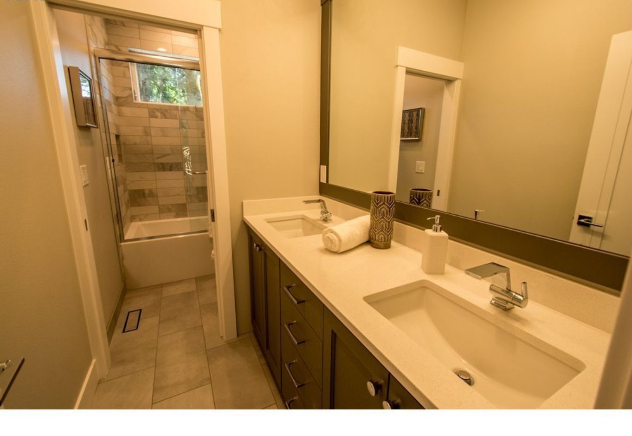

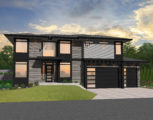
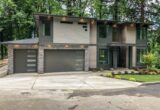
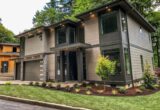
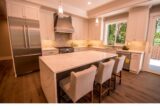
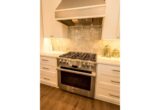
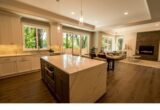
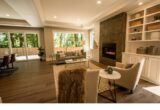
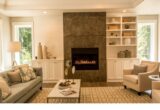
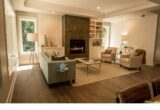
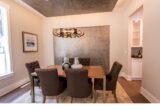
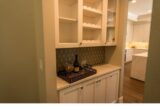
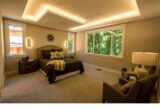
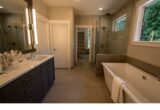
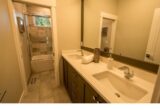
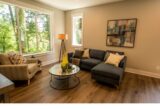

Reviews
There are no reviews yet.