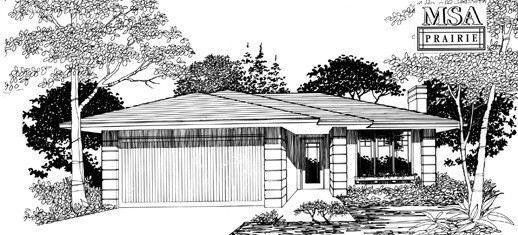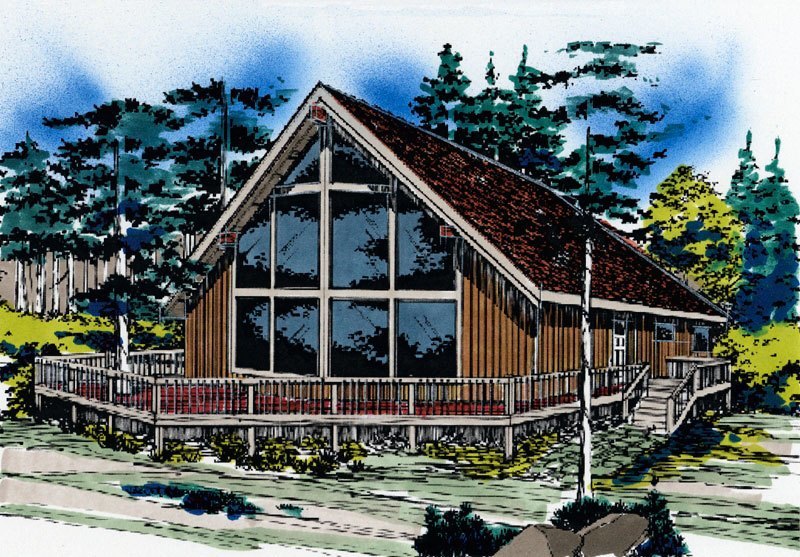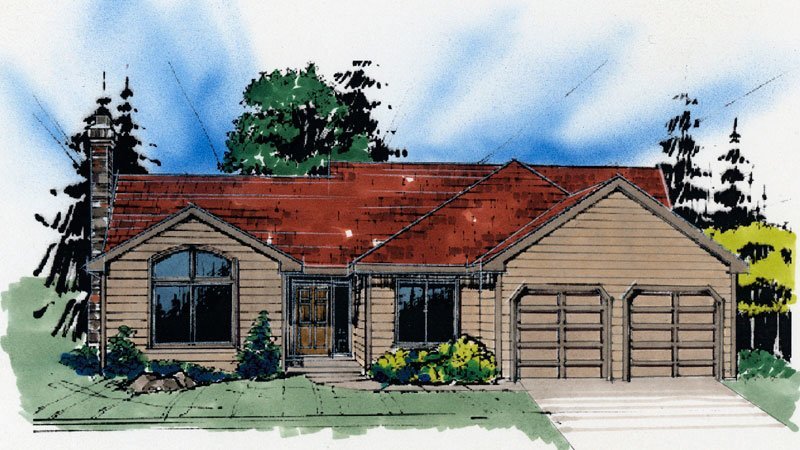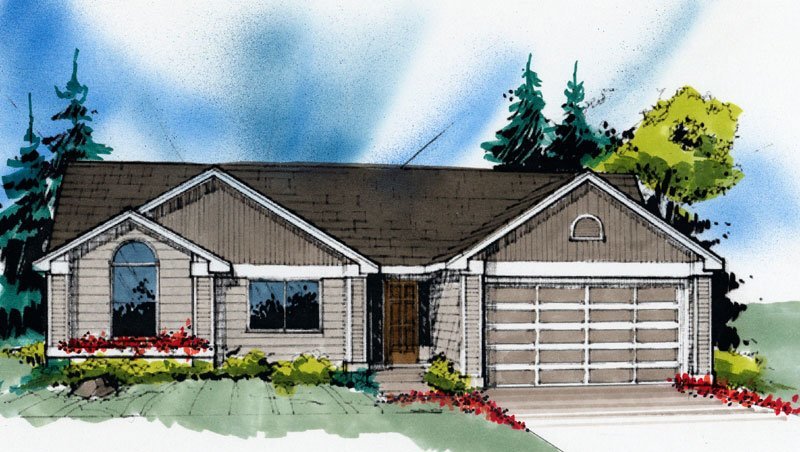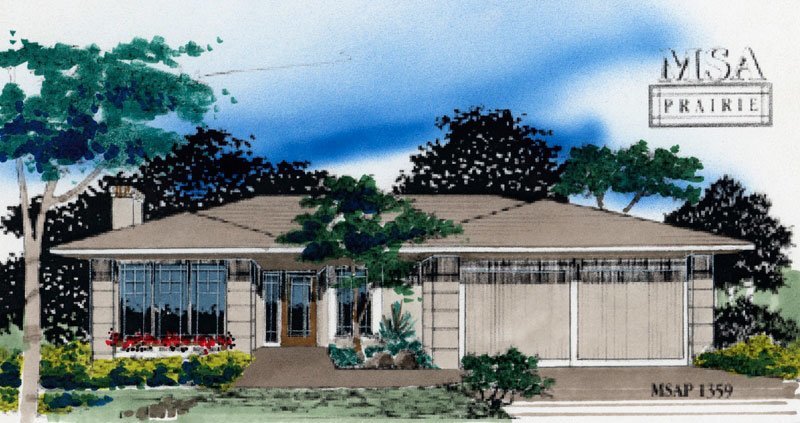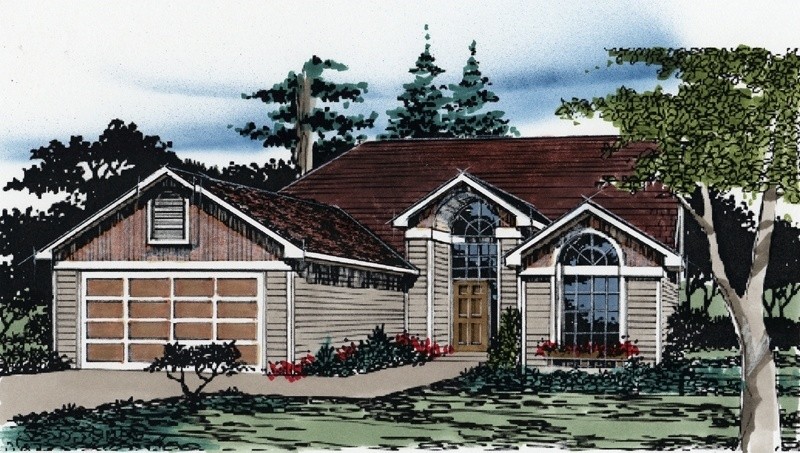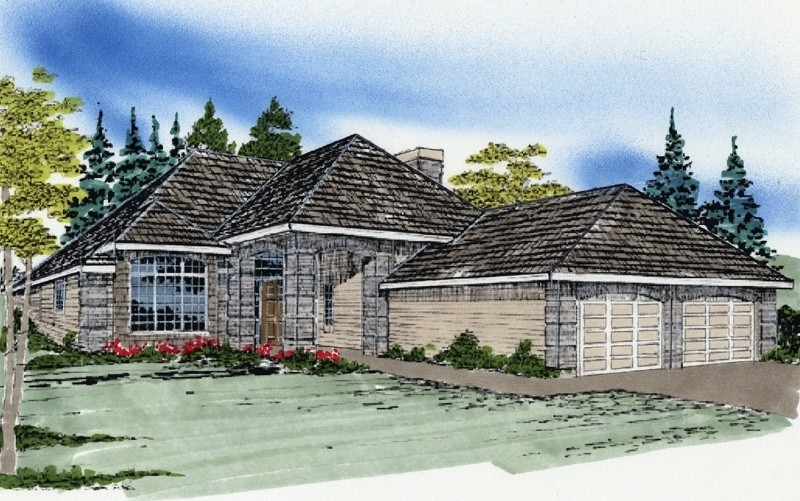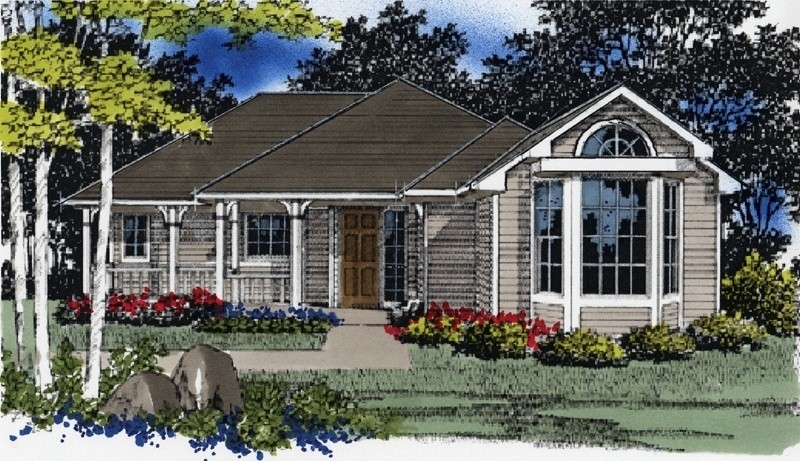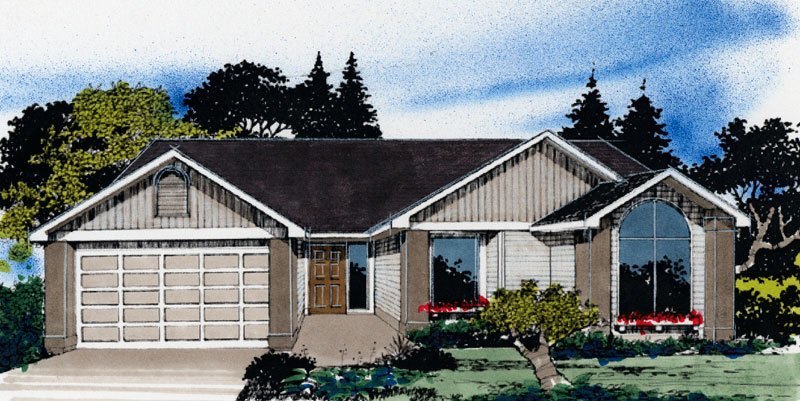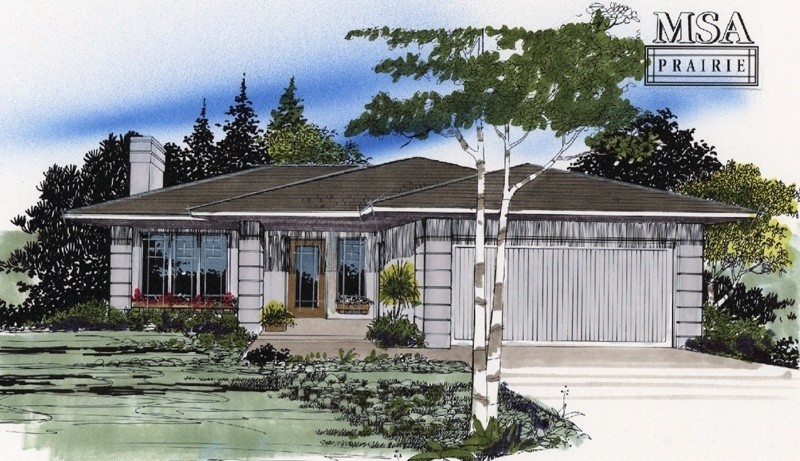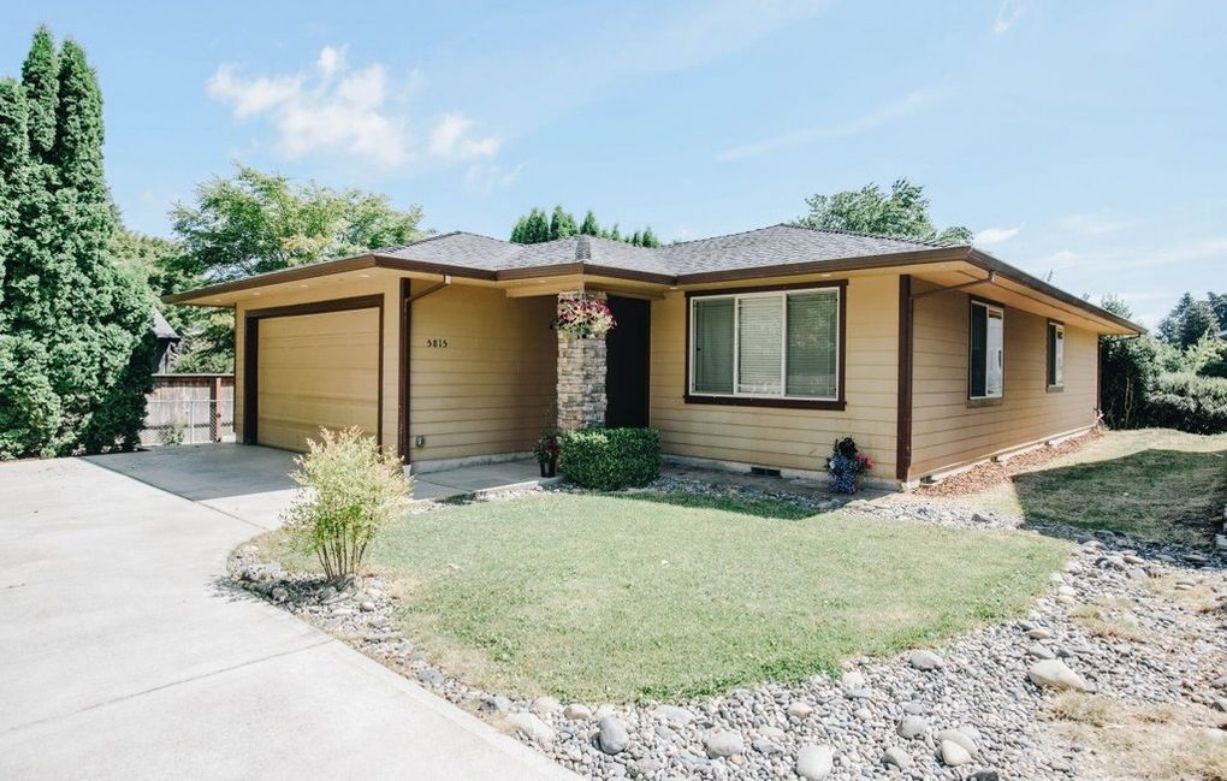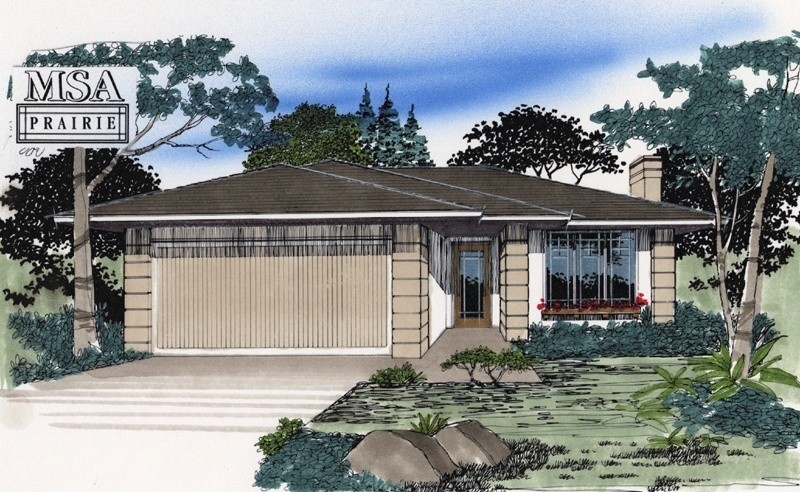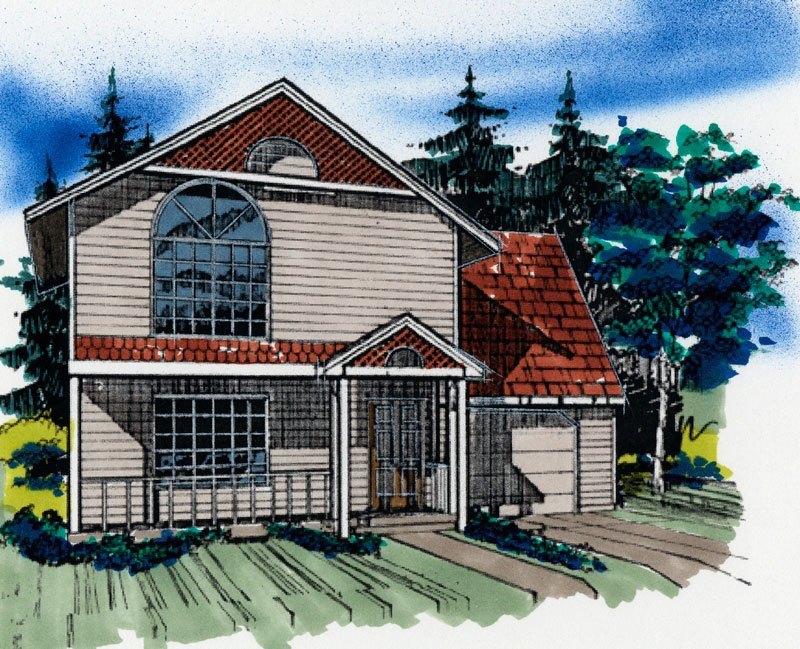object(WP_Query)#3080 (50) {
["query"]=>
array(2) {
["paged"]=>
string(1) "4"
["post_type"]=>
string(7) "product"
}
["query_vars"]=>
&array(54) {
["paged"]=>
int(4)
["post_type"]=>
string(7) "product"
["error"]=>
string(0) ""
["m"]=>
string(0) ""
["p"]=>
int(0)
["post_parent"]=>
string(0) ""
["subpost"]=>
string(0) ""
["subpost_id"]=>
string(0) ""
["attachment"]=>
string(0) ""
["attachment_id"]=>
int(0)
["name"]=>
string(0) ""
["pagename"]=>
string(0) ""
["page_id"]=>
int(0)
["second"]=>
string(0) ""
["minute"]=>
string(0) ""
["hour"]=>
string(0) ""
["day"]=>
int(0)
["monthnum"]=>
int(0)
["year"]=>
int(0)
["w"]=>
int(0)
["category_name"]=>
string(0) ""
["tag"]=>
string(0) ""
["cat"]=>
string(0) ""
["tag_id"]=>
string(0) ""
["author"]=>
string(0) ""
["author_name"]=>
string(0) ""
["feed"]=>
string(0) ""
["tb"]=>
string(0) ""
["meta_key"]=>
string(0) ""
["meta_value"]=>
string(0) ""
["preview"]=>
string(0) ""
["s"]=>
string(0) ""
["sentence"]=>
string(0) ""
["title"]=>
string(0) ""
["fields"]=>
string(0) ""
["menu_order"]=>
string(0) ""
["embed"]=>
string(0) ""
["category__in"]=>
array(0) {
}
["category__not_in"]=>
array(0) {
}
["category__and"]=>
array(0) {
}
["post__in"]=>
array(0) {
}
["post__not_in"]=>
array(0) {
}
["post_name__in"]=>
array(0) {
}
["tag__in"]=>
array(0) {
}
["tag__not_in"]=>
array(0) {
}
["tag__and"]=>
array(0) {
}
["tag_slug__in"]=>
array(0) {
}
["tag_slug__and"]=>
array(0) {
}
["post_parent__in"]=>
array(0) {
}
["post_parent__not_in"]=>
array(0) {
}
["author__in"]=>
array(0) {
}
["author__not_in"]=>
array(0) {
}
["search_columns"]=>
array(0) {
}
["posts_per_page"]=>
int(16)
}
["tax_query"]=>
object(WP_Tax_Query)#6175 (6) {
["queries"]=>
array(0) {
}
["relation"]=>
string(3) "AND"
["table_aliases":protected]=>
array(0) {
}
["queried_terms"]=>
array(0) {
}
["primary_table"]=>
NULL
["primary_id_column"]=>
NULL
}
["meta_query"]=>
bool(false)
["date_query"]=>
bool(false)
["post_count"]=>
int(0)
["current_post"]=>
int(-1)
["before_loop"]=>
bool(true)
["in_the_loop"]=>
bool(false)
["comment_count"]=>
int(0)
["current_comment"]=>
int(-1)
["found_posts"]=>
int(0)
["max_num_pages"]=>
int(0)
["max_num_comment_pages"]=>
int(0)
["is_single"]=>
bool(false)
["is_preview"]=>
bool(false)
["is_page"]=>
bool(false)
["is_archive"]=>
bool(true)
["is_date"]=>
bool(false)
["is_year"]=>
bool(false)
["is_month"]=>
bool(false)
["is_day"]=>
bool(false)
["is_time"]=>
bool(false)
["is_author"]=>
bool(false)
["is_category"]=>
bool(false)
["is_tag"]=>
bool(false)
["is_tax"]=>
bool(false)
["is_search"]=>
bool(false)
["is_feed"]=>
bool(false)
["is_comment_feed"]=>
bool(false)
["is_trackback"]=>
bool(false)
["is_home"]=>
bool(false)
["is_privacy_policy"]=>
bool(false)
["is_404"]=>
bool(false)
["is_embed"]=>
bool(false)
["is_paged"]=>
bool(true)
["is_admin"]=>
bool(false)
["is_attachment"]=>
bool(false)
["is_singular"]=>
bool(false)
["is_robots"]=>
bool(false)
["is_favicon"]=>
bool(false)
["is_posts_page"]=>
bool(false)
["is_post_type_archive"]=>
bool(true)
["query_vars_hash":"WP_Query":private]=>
string(32) "b7a7474f4493078dc0b7f9f5fa7bf1db"
["query_vars_changed":"WP_Query":private]=>
bool(false)
["thumbnails_cached"]=>
bool(false)
["allow_query_attachment_by_filename":protected]=>
bool(false)
["stopwords":"WP_Query":private]=>
NULL
["compat_fields":"WP_Query":private]=>
array(2) {
[0]=>
string(15) "query_vars_hash"
[1]=>
string(18) "query_vars_changed"
}
["compat_methods":"WP_Query":private]=>
array(2) {
[0]=>
string(16) "init_query_flags"
[1]=>
string(15) "parse_tax_query"
}
}
Best House Plans of 2025 | Modern Home Designs, Barnhouse & Farmhouse Plans
