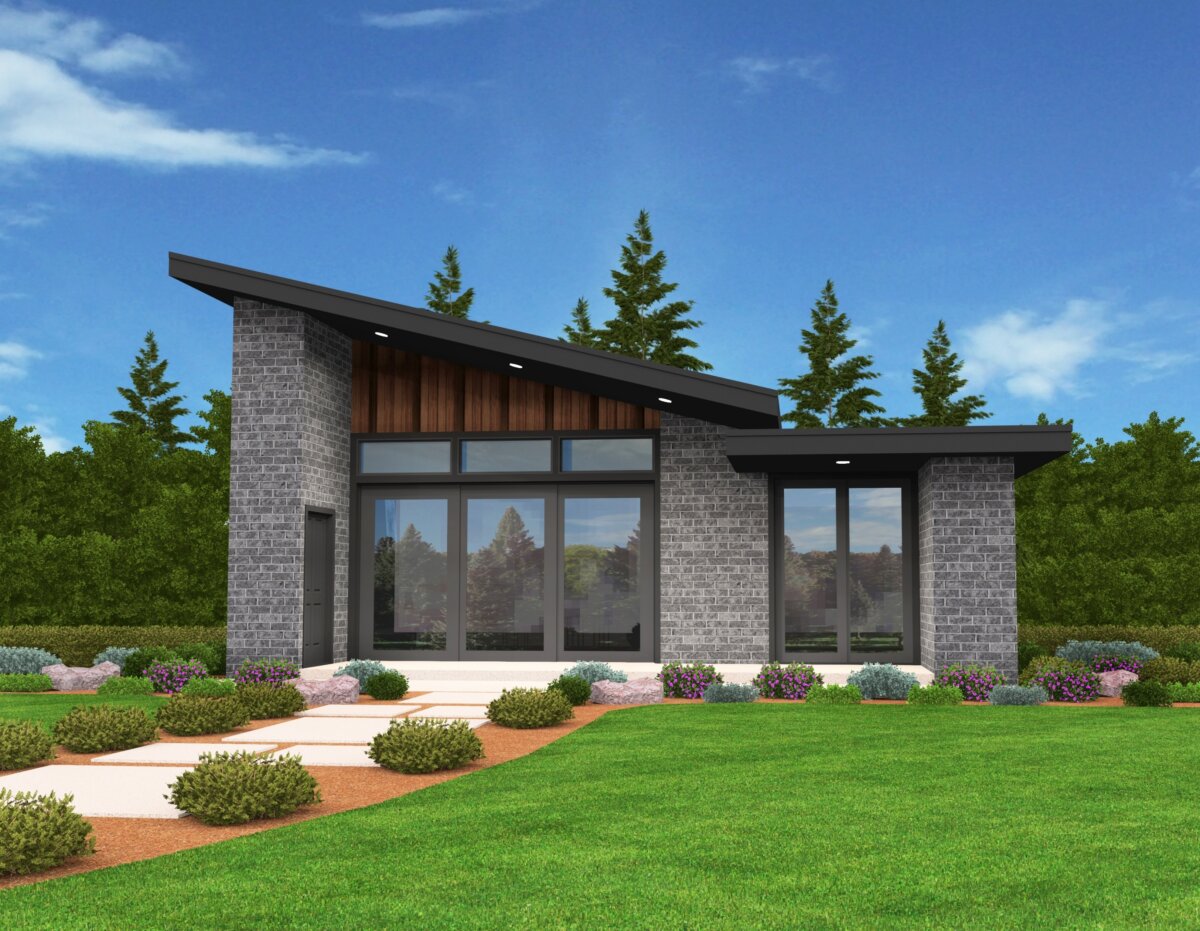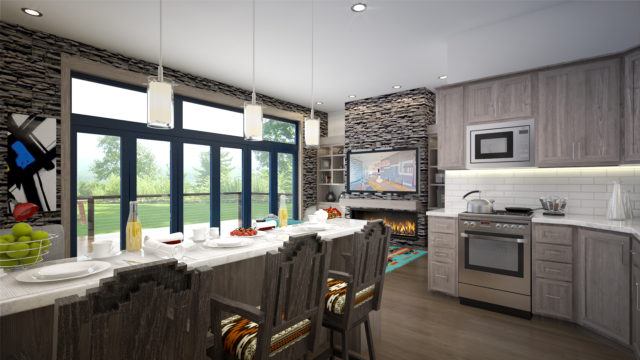Rock Star – Exciting Modern MCM One Story House Plan – X-20
X-20
Modern One Story Home with Stylish Shed Roof
For those that want a beautiful, modern exterior but don’t need upwards of 3500 square feet, we present Rock Star. This modern one story home has a rakish shed roof, natural, organic materials, and plenty of other modern touches that all come together in perfect harmony. After arriving at the home in front of the three car garage, you’ll enter into a modest foyer that quickly gives way to a stunning vaulted great room. This space openly flows into the lovely L-shaped kitchen and further into the dining room. Great room features include a large fireplace, expansive view windows, and access to the rear covered patio. The kitchen includes a generous island, plenty of counter space, and a walk-in pantry at the corner.
Heading left from the foyer takes you to the den as well as two additional bedrooms. Along this hallway is a linen closet and access to the full bathroom, complete with two sinks and private spaces for both the shower/tub and toilet. Moving back to the right side of the home, you’ll move through the dining room to arrive at the master suite. You get plenty of space, light, and privacy in this master, all highly sought after features. The master bath offers a standalone tub, a custom shaped shower, a private toilet, and his and hers sinks. Rounding out this bedroom is a huge walk-in closet accessed via the bedroom.
Last but not least, you’ll notice the three car garage, mud room, and utility room clustered together at the right side of the home. The mud room is spacious and includes a closet on the way to the rest of the home.
Our happiness lies in seeing individuals fulfill their dreams of homeownership, and we’re excited to be a part of your journey. Begin by exploring our website, where you’ll discover a massive selection of customizable house plans crafted to inspire. If any of these designs resonate with you for customization, don’t hesitate to reach out – we’re here to personalize them to your exact preferences. Our website has more modern house plans for you to peruse.



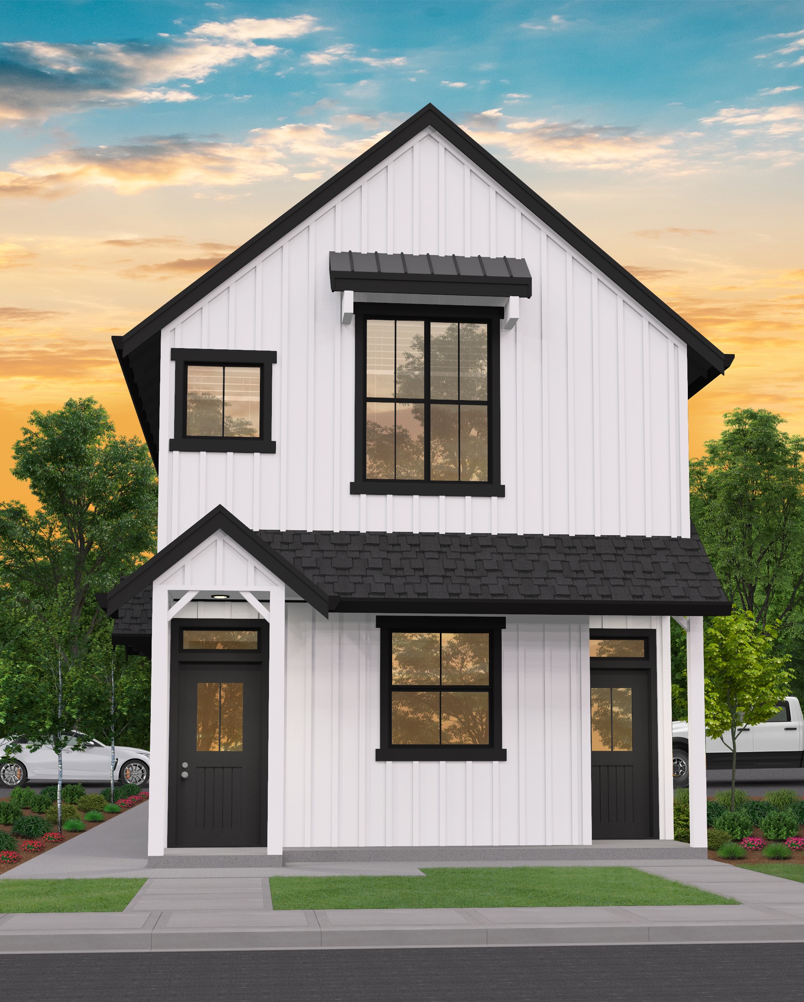
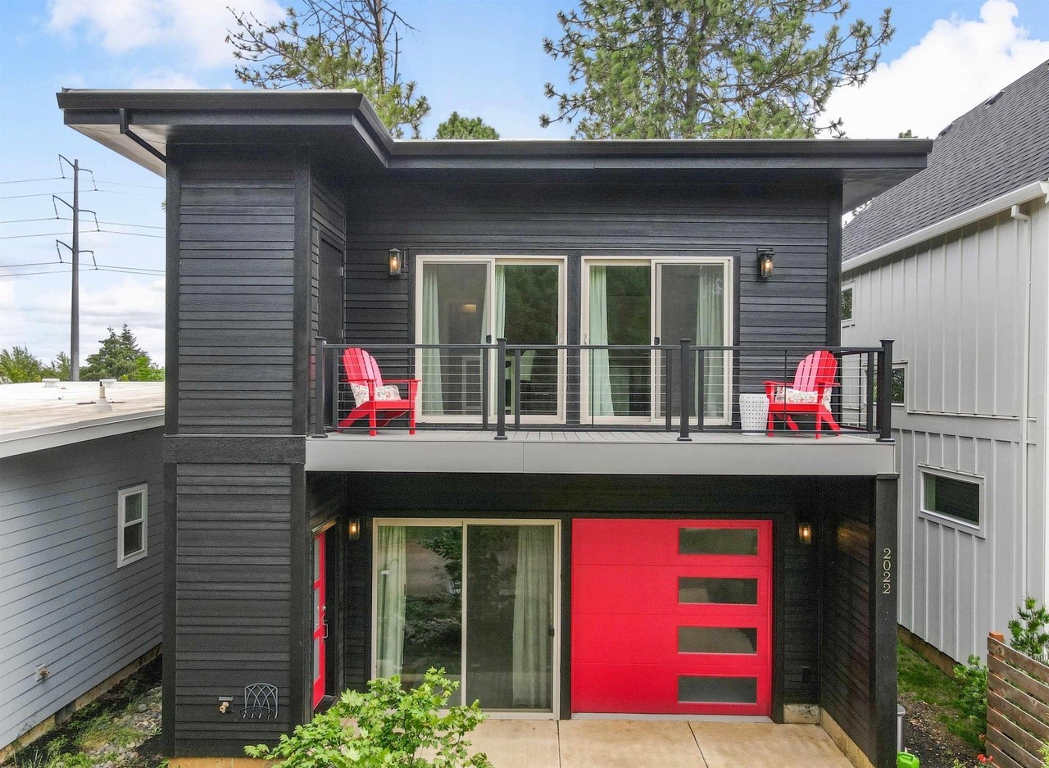
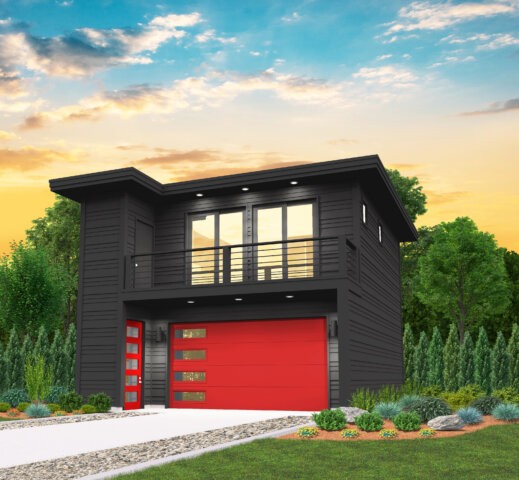
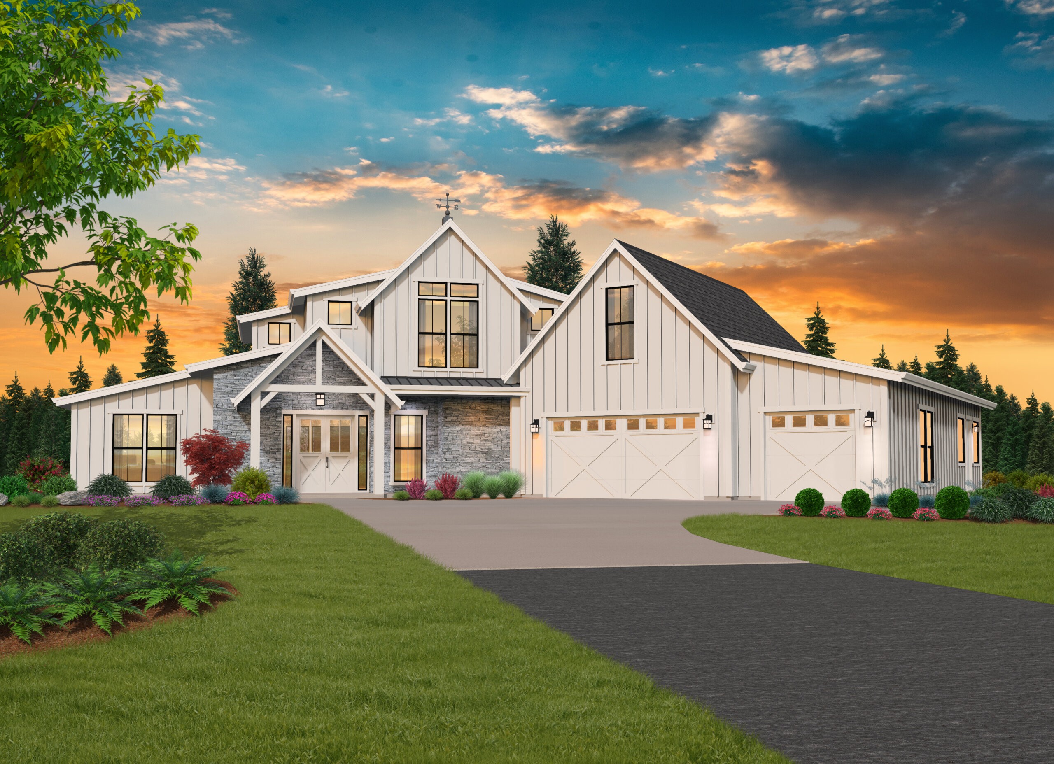
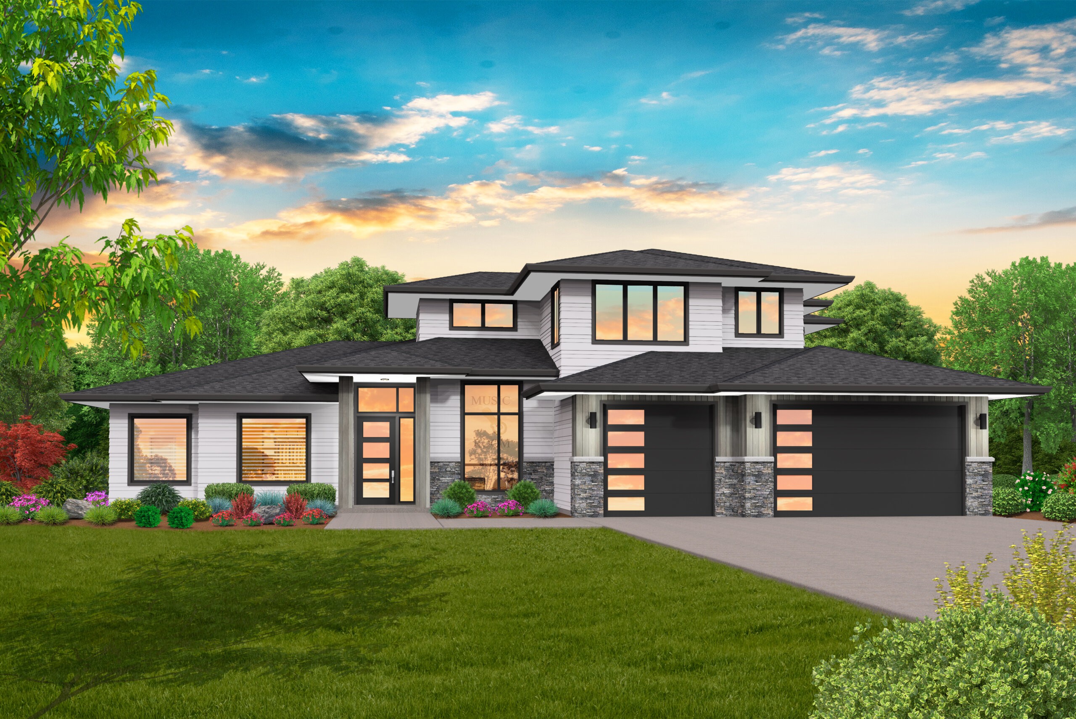
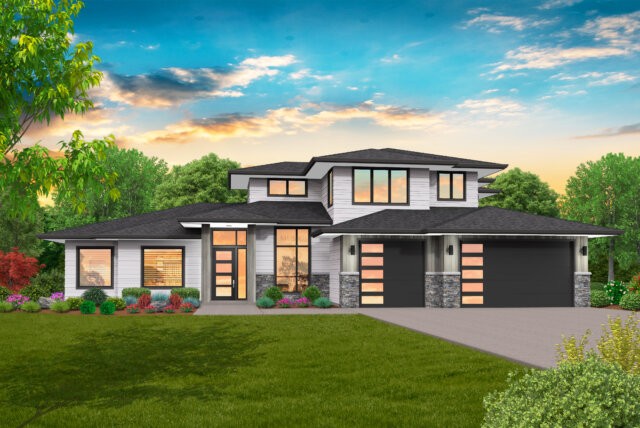 Bentley is a magnificent Luxury Multi-generational Home Design that ticks all the boxes.
Bentley is a magnificent Luxury Multi-generational Home Design that ticks all the boxes.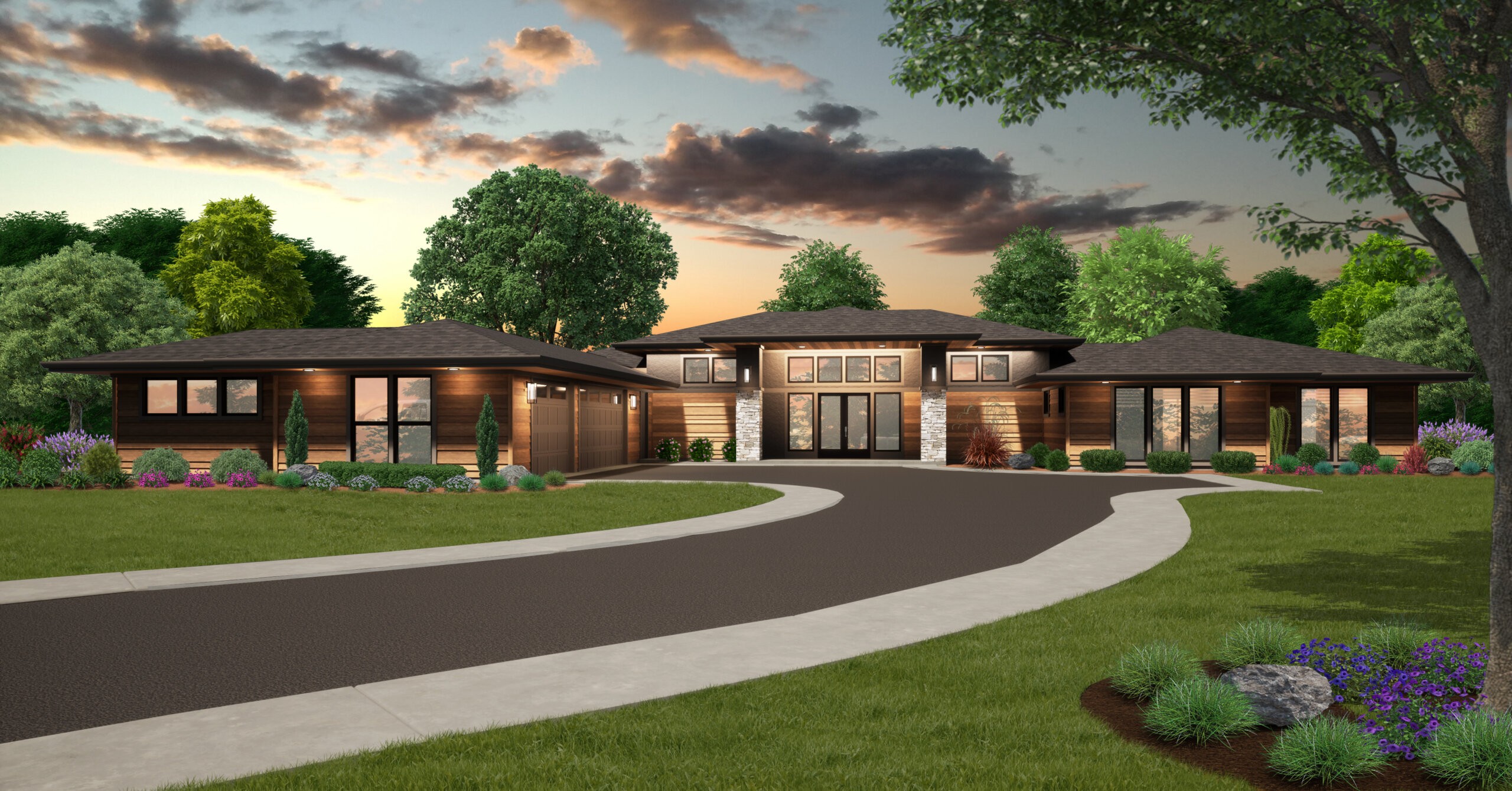
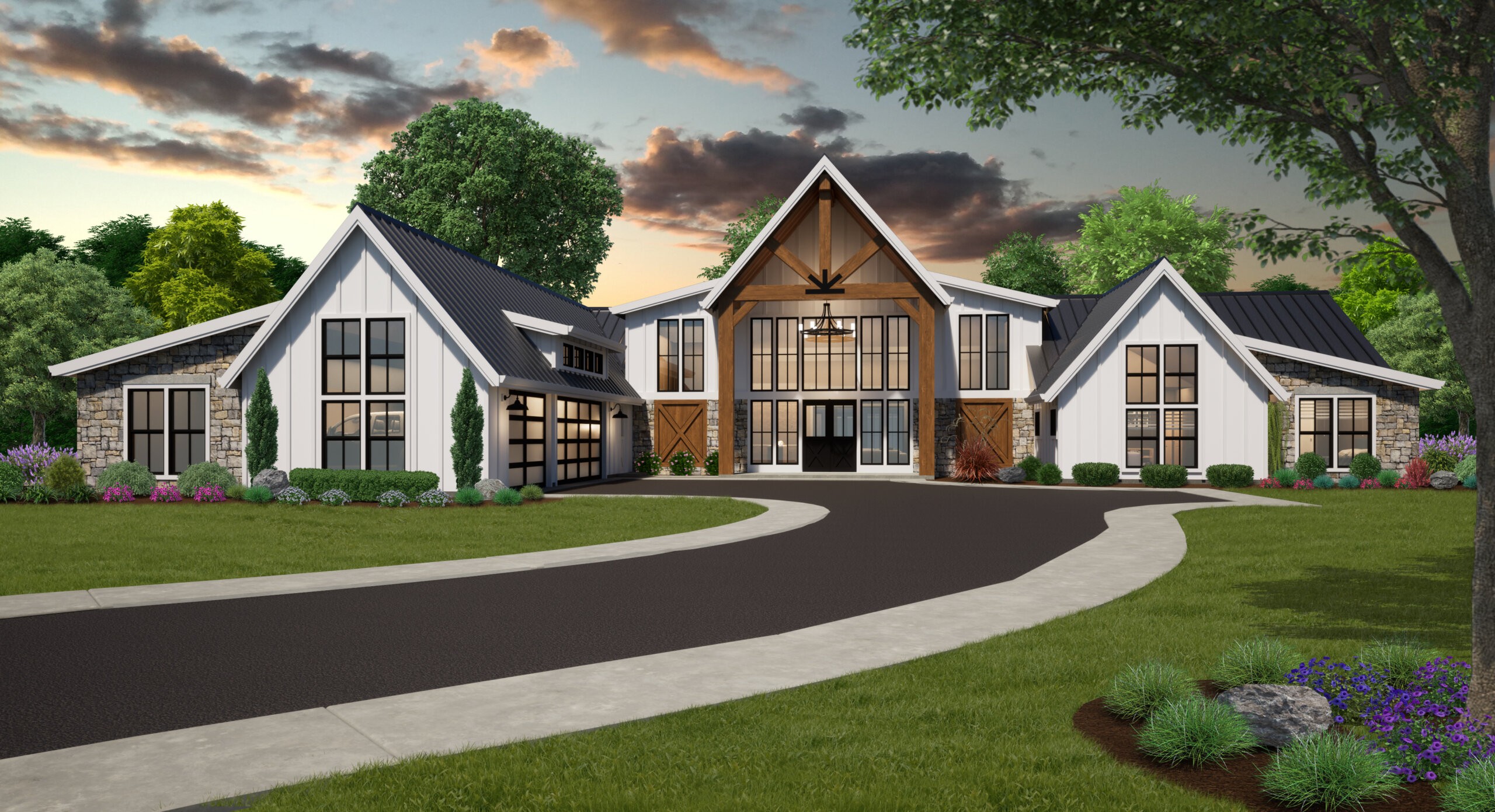
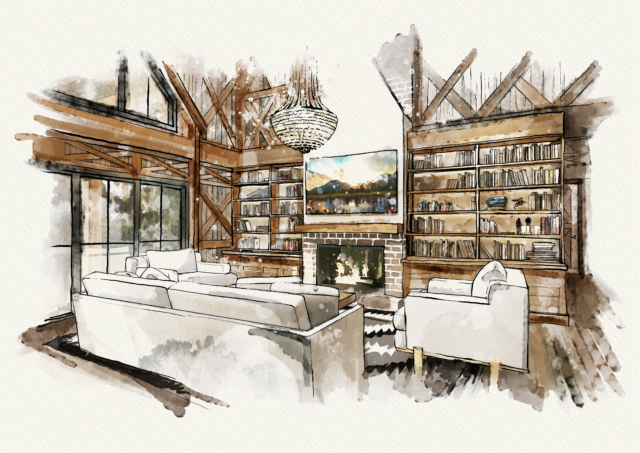 Finding the sweet spot for a one story home can be difficult, but we think this one story rustic family house plan has all the necessary goodies and a little extra!
Finding the sweet spot for a one story home can be difficult, but we think this one story rustic family house plan has all the necessary goodies and a little extra!
