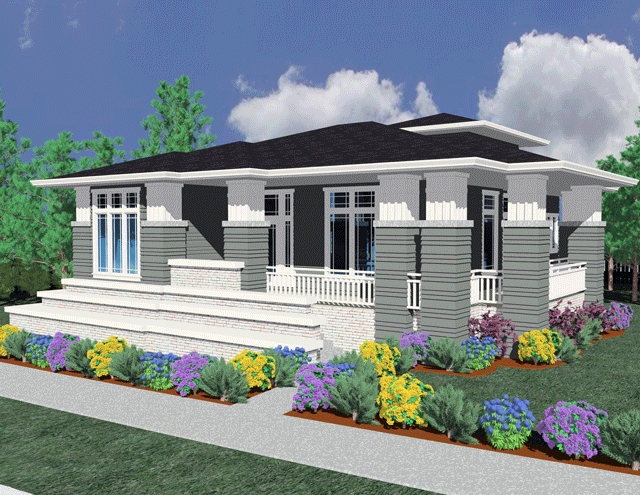The Warrington
M-2565W
Traditional, Craftsman, and Country Styles, the Warrington is a house plan for the way we live today. Three Master Suites comprise the bedroom arrangements, with a generous and flexible Music Room on the main floor with a walk in closet. A home office is tucked behind the stairway magnifying the flexibility of this special home design. The two story foyer and Great Room add considerable volume and drama to this efficient yet, exciting design. The music room also has a big two story center dormer, flooding the space with light. If you have need for multiple master suites, this plan could fit the bill…
Laursen Cottage
M-1914
This is a fantastic looking bungalow house plan with a cozy front porch and a main floor master suite. People have raved about the drama and livability of this home as well as its beautiful styling. Empty nesters have loved the main floor with its mud room utility and open dining and great rooms.
M-3314
M-3314
As a homebuilder you want to insure success by building popular house plans that are proven with consumers. This design has all the features your customer wants in a narrow 45 foot wide package. The oversized great room near the kitchen and nook overlooks the back yard and features a large picture window and fireplace wall. The kitchen island and nook offer many casual eating and socializing options. The main floor den is bigger then most and the formal dining room is generous. The old world good looks of this design will insure second looks from your clients. Upstairs in this design is a very large master suite out the rear with two additional bedrooms and a bonus room.
M-2970
M-2970
This is a wonderful family house plan with all the quality space anyone could want. There is an extensive wrap around porch on three sides. A very large office occupies the front near the foyer and stair. The two story dining room is charming and dramatic. A vaulted great room is adjacent to the breakfast nook and island kithen. A tandem three car garage makes up the balance of the main floor. Upstairs is a commanding master suite with sitting room, along with three bedrooms, each with access to bonus room or study. The basment has a huge shop, rec room and additional bedroom suite.
M-2679
M-2679
Here is a design that just keeps on giving and giving. You get a beautiful french country house plan with a Main Floor Master suite, vaulted great room, formal dining and parlor along with a gourmet kitchen and even a main floor guest suite. Upstairs are two additional bedrooms a computer niche and a large bonus room. This is a handsome home designed with comfort and beautyl.
M-1990GL
M-1990GL
We are happy to bring this exciting “Not Too Big but Just Right” house plan to you. From the beautiful Prairie styling including expansive planting tiers, and abundant outdoor porch, you are greeted inside with a dynamic and light filled interior.
This 2,264 square foot home is very exciting! It offers you 3 bedrooms, 2.5 bath rooms, and a sumptuous master suite that’s tucked away in the back corner along with two bedroom suites for guest, kids or office. The biggest plus here is the clerestory windowed loft area up above the garage! A cooler getaway place you will not find anywhere.
Besides this great design we also offer many others to choose from including craftsman, bungalow and more!
To learn more about this house plan call us at (503) 701-4888 or use the contact form on our website to contact us today!
M-1708
M-1708
Big great room with vaulted ceiling, main floor master suite and a cute exterior make this little house plan a big hit. This innovative floor plan has not a wasted square foot. Get what you pay for in your new home. This is a sure fire winner.
M-3157ARC
M-3157ARC
This is a beautiful French Country house plan with a magnificent floor plan. Let’s look closley at the big opulent great room near the perfect gourmet kitchen and large nook. The open area between the kitchen and great room is perfect for the busy flow of traffic between the upper and lower floors. The main floor also has a generous den. Upstairs is a wonderfully appointed master suite and two bedrooms, utility and big bonus room. It’s all here in this exciting old world design.
M-2478GL
M-2478
A big cozy front porch greest you as you approach this awesome craftsman house plan. The master suite is perfectly planned on the main floor, there is a generous den off the entry, and the Great Room is large, vaulted and adjacent to the Kitchen and Eating Area. Upstairs are two large bedrooms and a bonus room along with a computer area. The good looking craftsman lodge exterior will fit into any neighborhood.
M-3157RC
m-3157RC
A strong purposeful French Country house plan with all the charm and amenities todays homebuyers look for. A very large Great Room oriented to the back yard is adjacent to the large dining room and spacious island kitchen. The Utility Room and Powder room are perfectly located around a corner and near the garage entry. There is even a shop in the three car garage. Upstairs the bedrooms are all very large and share a vaulted bonus room space.












