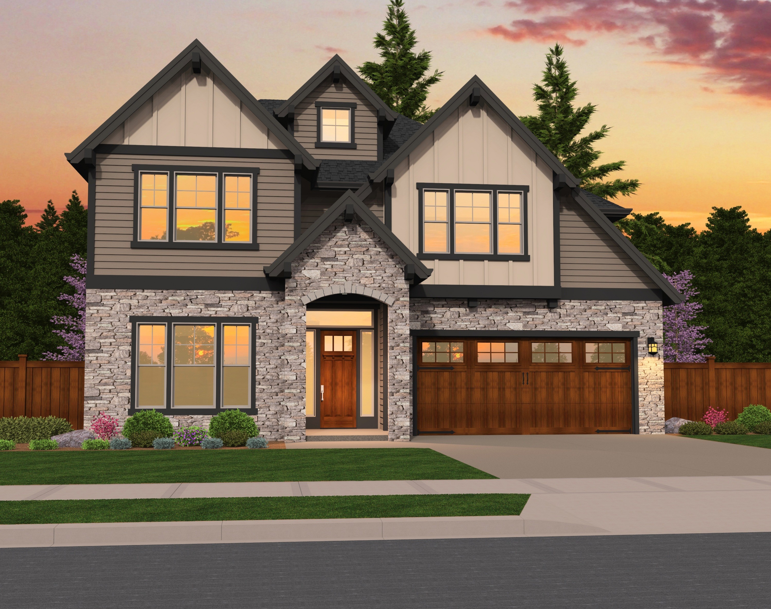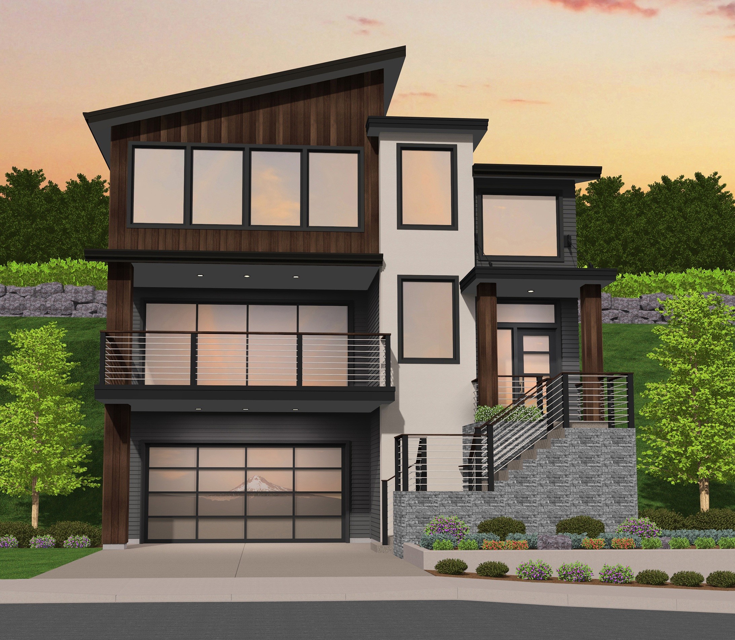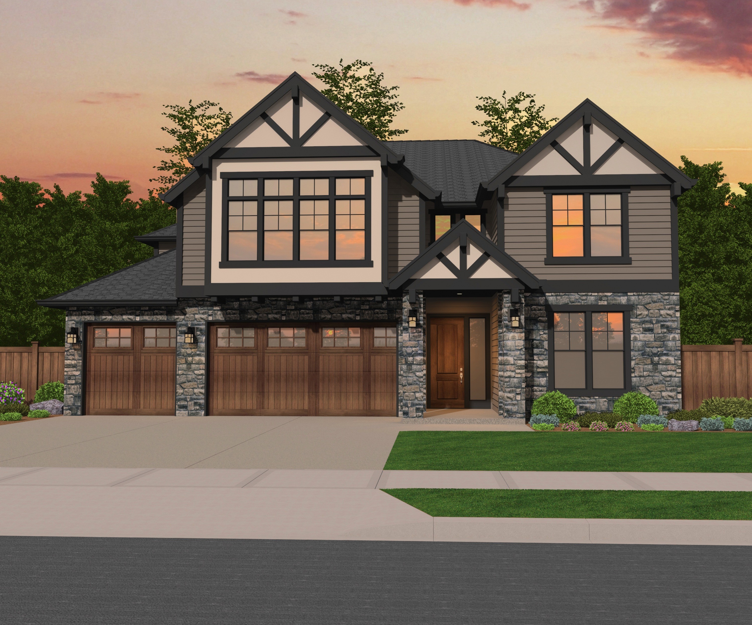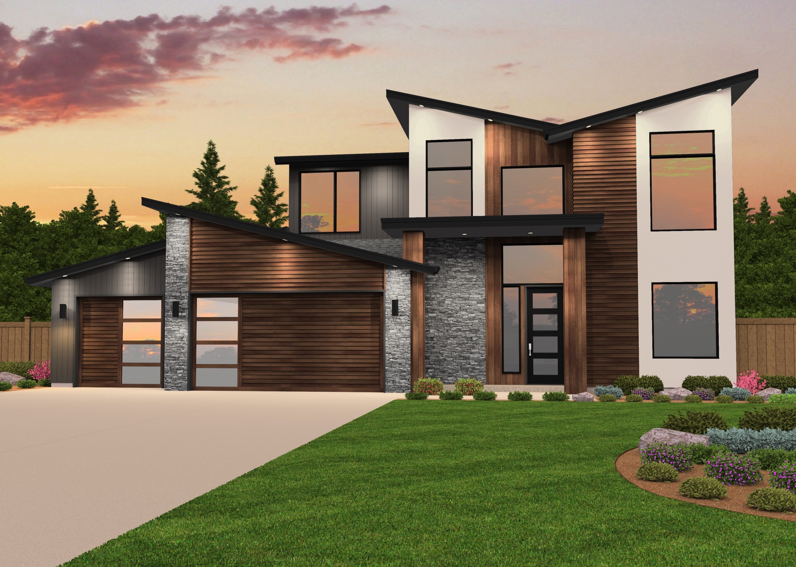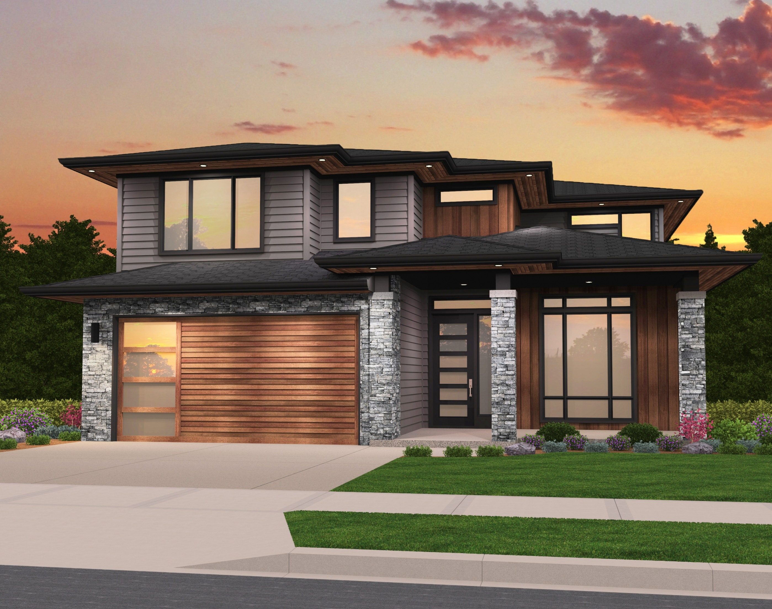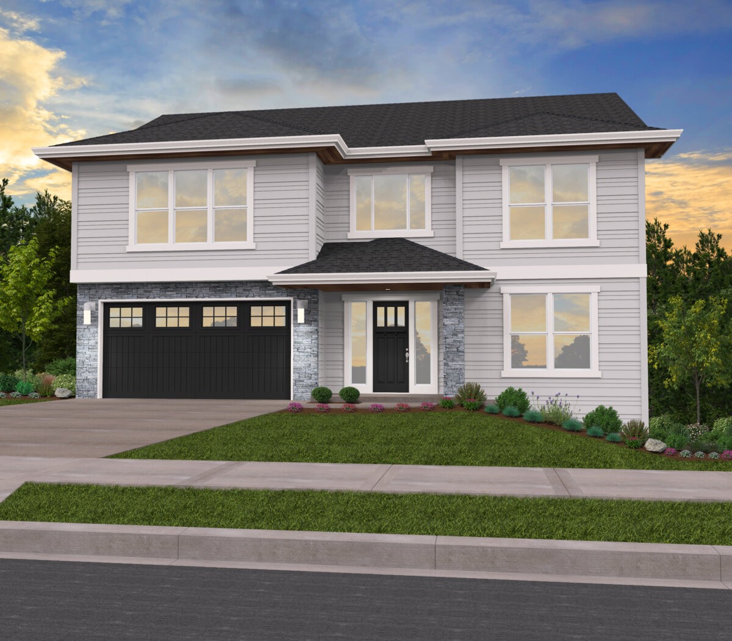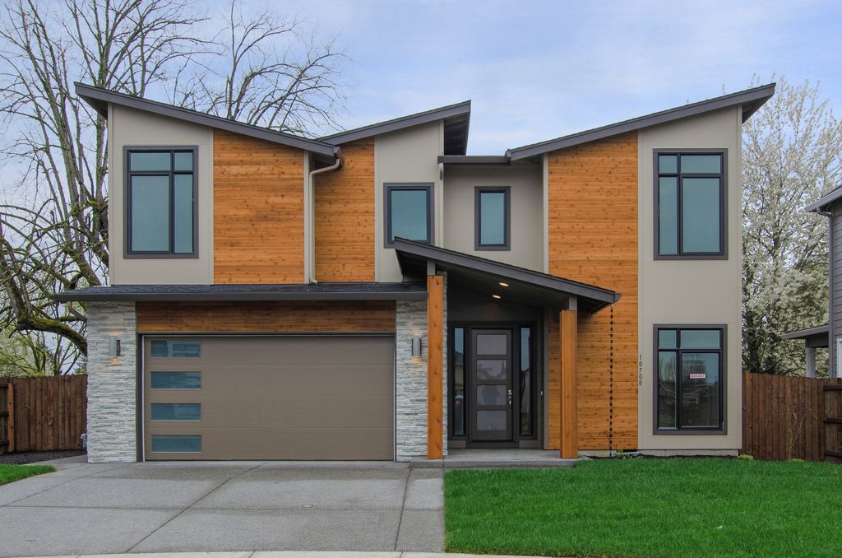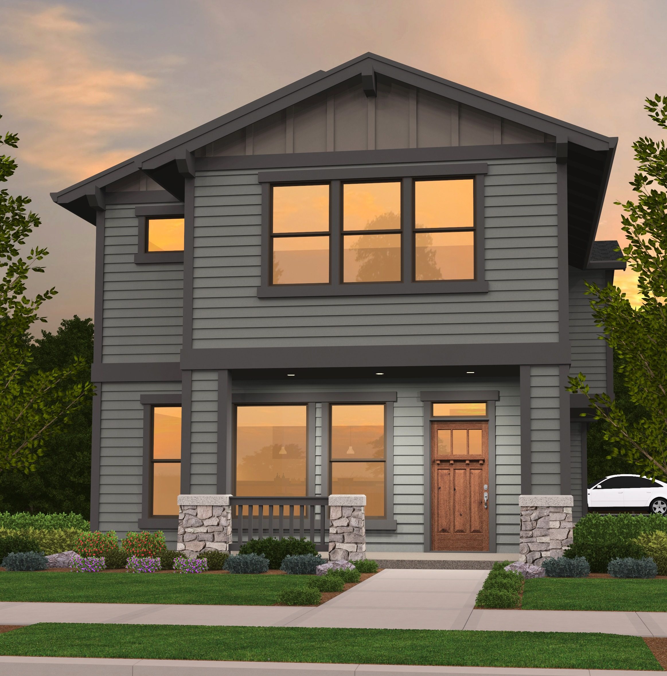Westlake 5
MM-4274-WL
Narrow Downhill Modern House Plan with Two Car Garage
With rich Northwest modern good looks and a thoughtful and spacious layout, this narrow downhill modern house plan is a guaranteed success wherever it is built. Upon entering the home, you’ll walk up a short set of stairs to the vaulted great room and dining room, which lie just off the gourmet U shaped kitchen with island and pantry.
The vaulted master suite is located just off the great room with a concealed entrance to guarantee privacy, and is complete with his and her’s sinks, luxurious stand alone soaking tub, private toilet and impressive walk in closet. Just off the great room is a partially covered large deck with a fireplace. Just off the kitchen is the utility room and access to the two car garage with a shop.
Upstairs are two vaulted bedrooms and a full bathroom. Downstairs is an over-sized rec room with grand ten foot ceilings, the fourth bedroom, a flex room which can double as a bedroom, a bar and wine cellar, a large outdoor patio and a home theatre, making this home smart, efficient, and fun.
Uncover an array of customizable house plans, each awaiting your unique touch on our website. With styles ranging from traditional to contemporary, there’s something for every taste and lifestyle in our collection. Whenever you’re prepared to turn your ideas into reality, our team stands ready to help tailor a design that meets your exact needs. Get in touch with us for personalized guidance and let’s create your perfect space together
This beautiful modern house plan has been approved and built in the City of Lake Oswego.
This home plan has a 3d walkthrough of the completed design

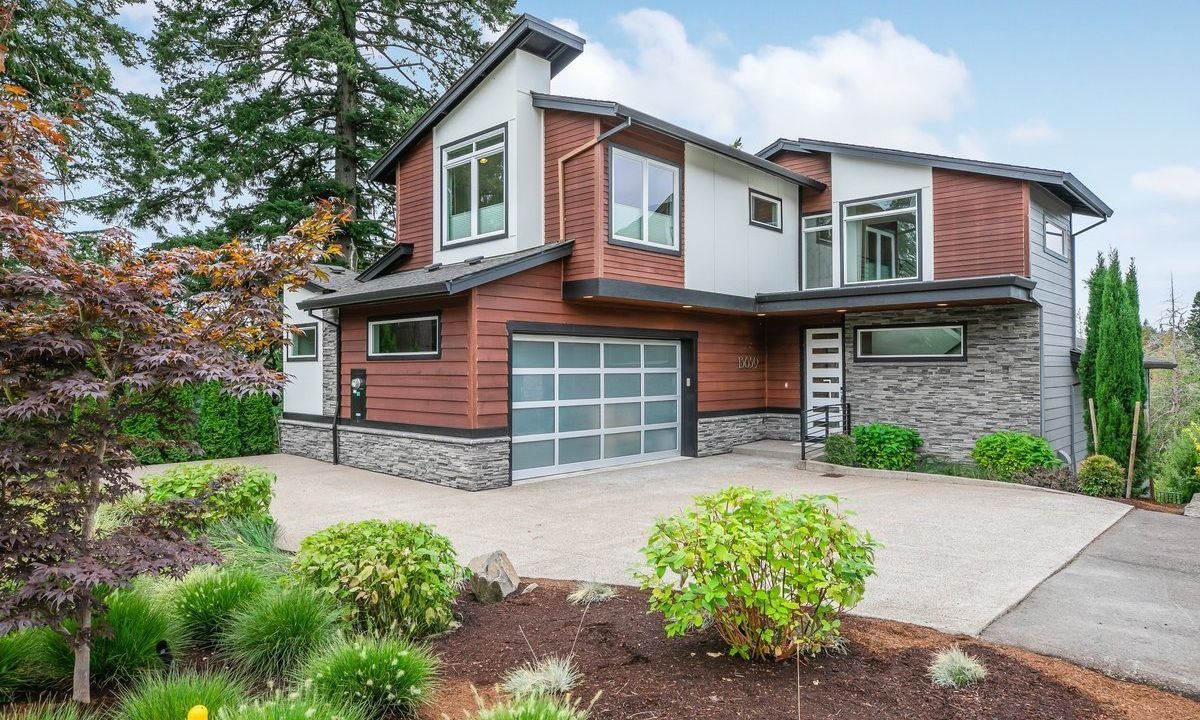
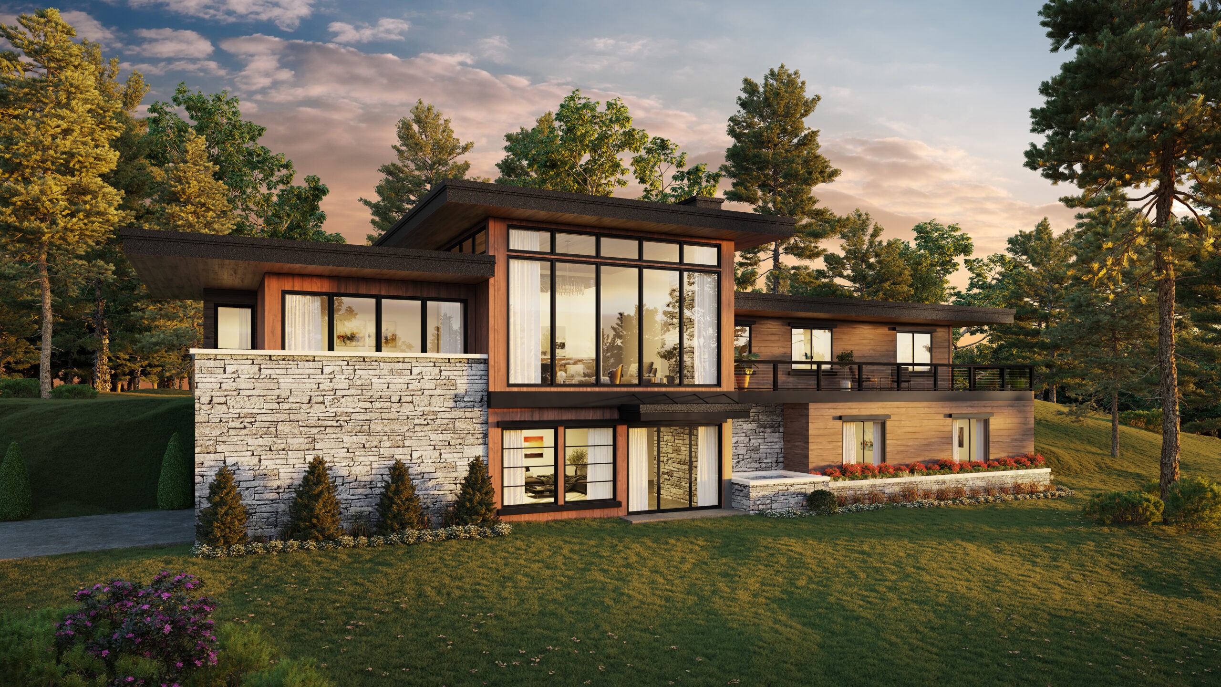
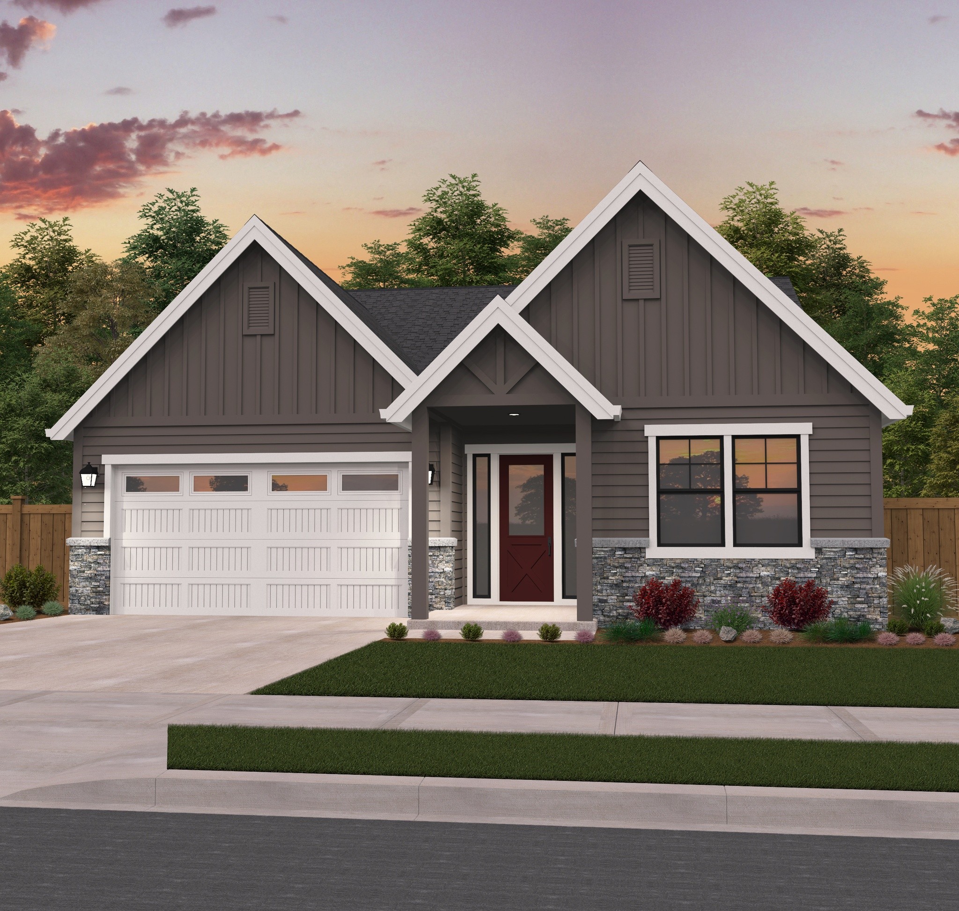
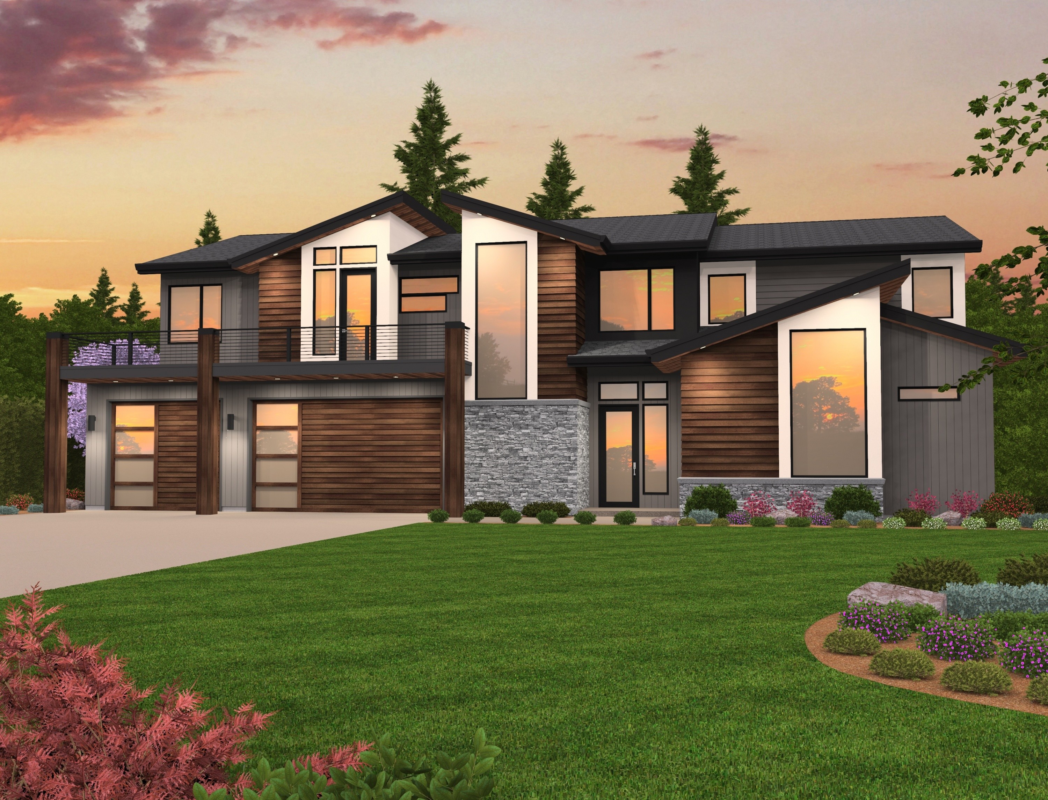
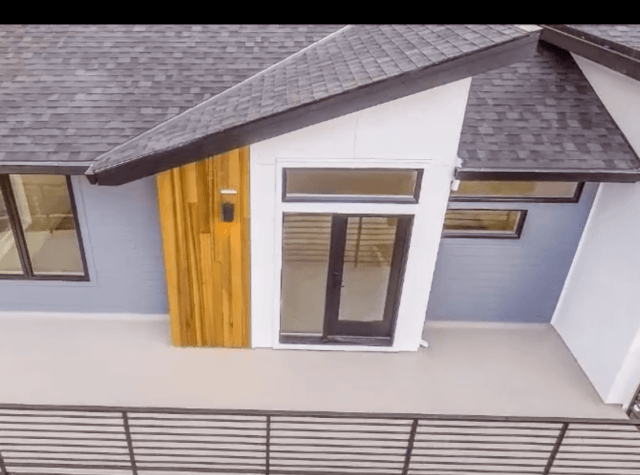 A sprawling lower floor, a rich and inviting upper floor, and a vibrant exterior come together to create a truly stunning home. Downstairs, you’ll enter through a two story foyer into a vast dining room/kitchen/great room layout. Just off the great room lies a library with a view onto the large patio that runs the length of the home. Upstairs are two bedrooms, a flexible bonus room, and a fabulous master suite that includes a large walk-in closet, sitting area, and access to a large upper deck. Be blown away by this Exciting Two Story Modern Home Design. This vibrant
A sprawling lower floor, a rich and inviting upper floor, and a vibrant exterior come together to create a truly stunning home. Downstairs, you’ll enter through a two story foyer into a vast dining room/kitchen/great room layout. Just off the great room lies a library with a view onto the large patio that runs the length of the home. Upstairs are two bedrooms, a flexible bonus room, and a fabulous master suite that includes a large walk-in closet, sitting area, and access to a large upper deck. Be blown away by this Exciting Two Story Modern Home Design. This vibrant 