Best Selling House Plans of 2025 – Online Here
Showing 577–592 of 1232 results
-
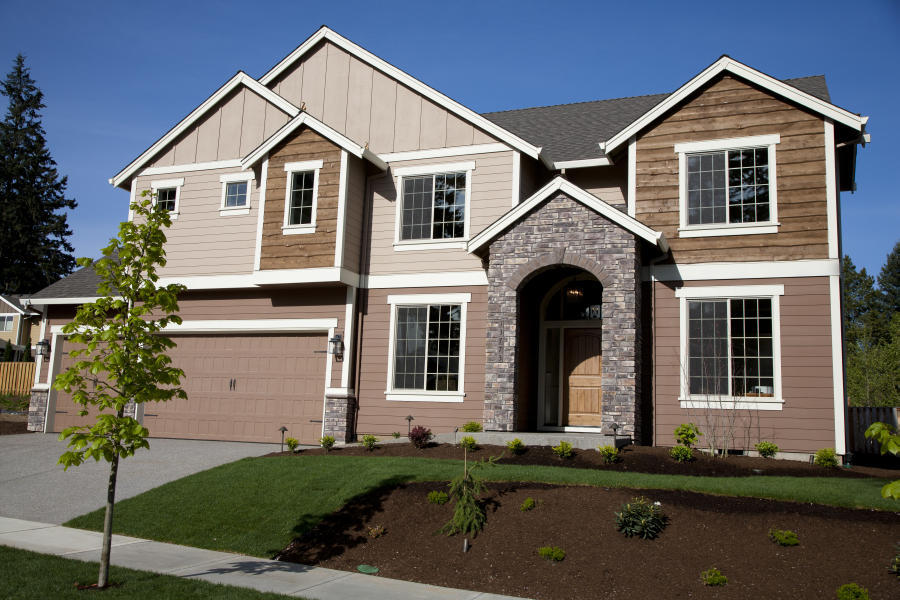
M-3249GFH
Multi-generational Craftsman House Plan ...
-
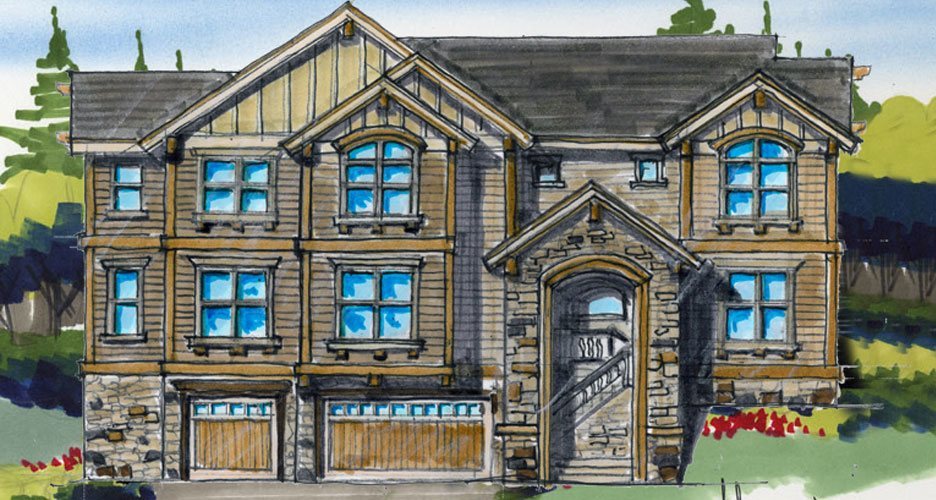
M-3335-SP
Uphill Lodge House Plan
-
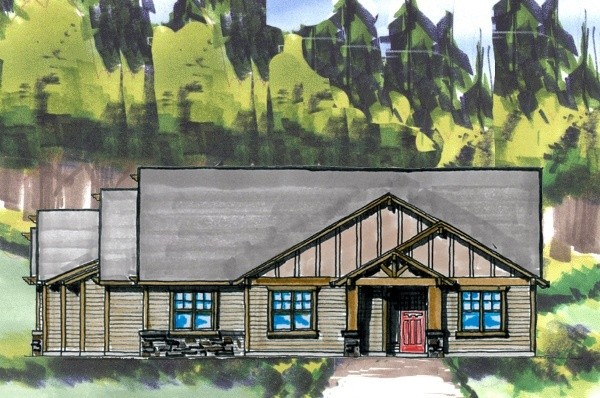
M-2119-GFH
One-Story Lodge House Plan
-
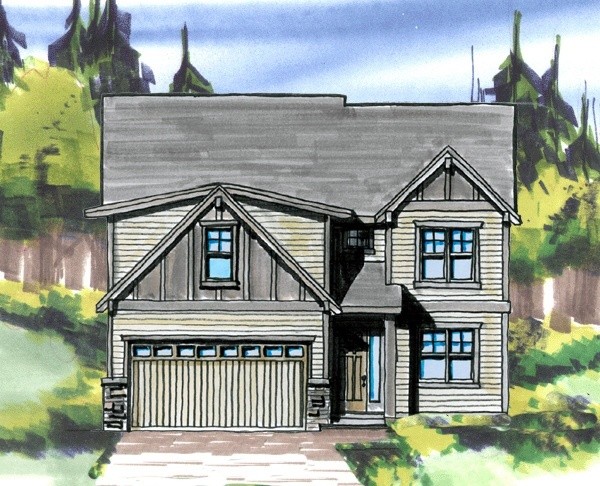
M-2344-MB
This Traditional, Transitional and Craftsman...
-
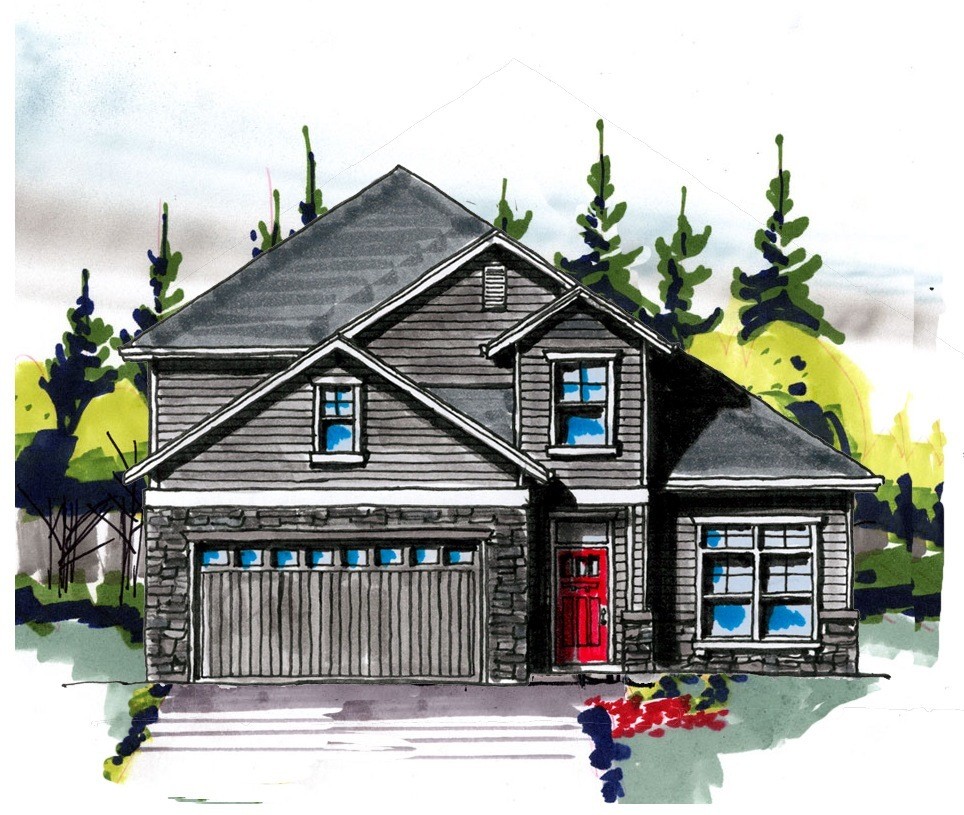
M-2561-GFH
This Transitional and Cape Cod design, the...
-

M-2956-JTR
This Traditional and Transitional home, the...
-
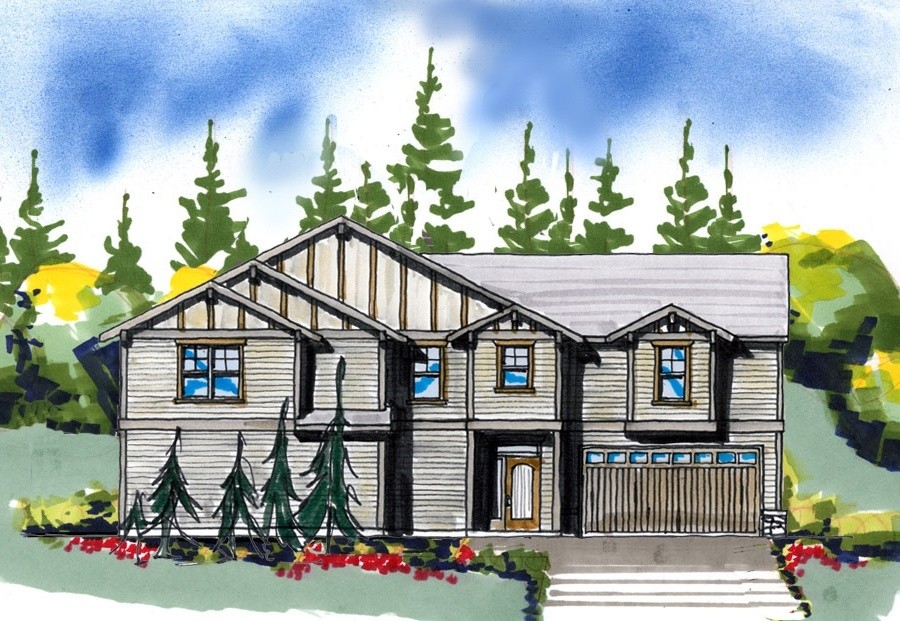
M-3198-LEG
A Traditional, Transitional design, the Family...
-
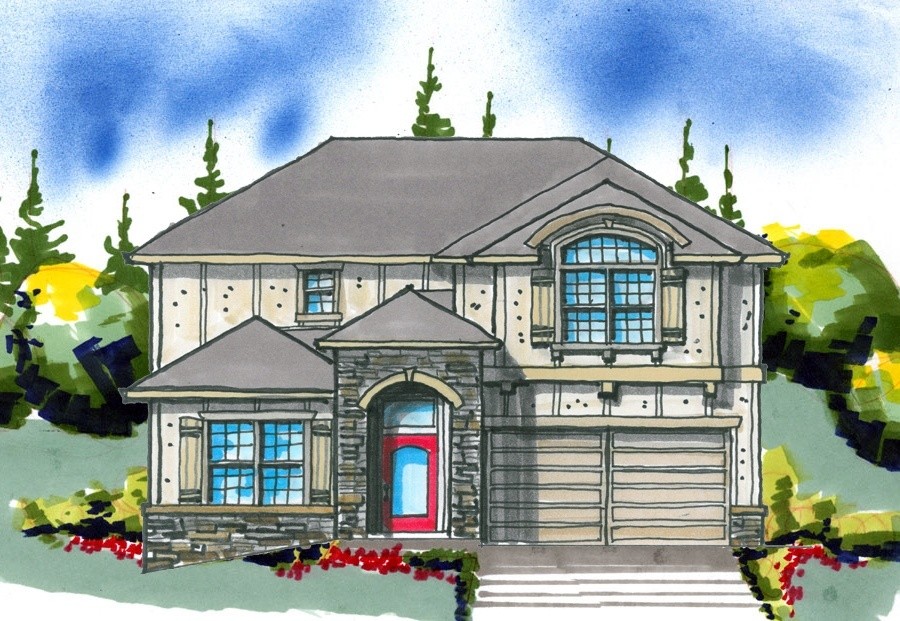
M-3660-JTR
This French Country, Mediterranean Style, the...
-
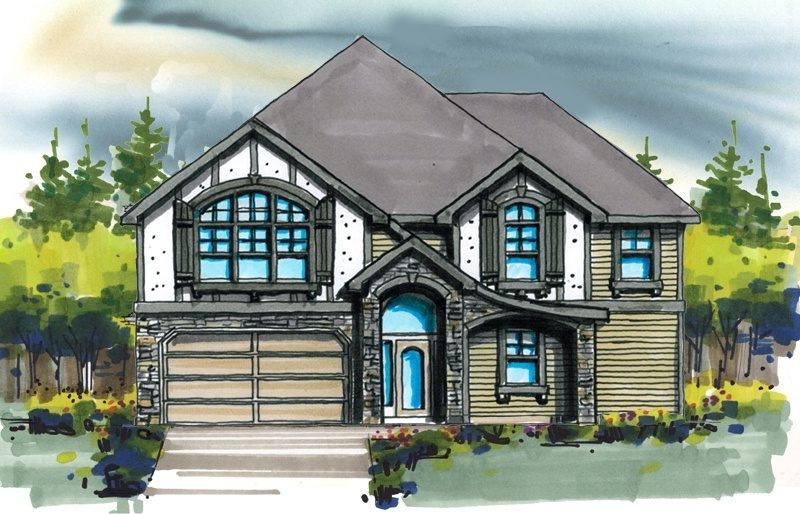
M-3336-LEG
This Traditional, French Country home, the Pure...
-
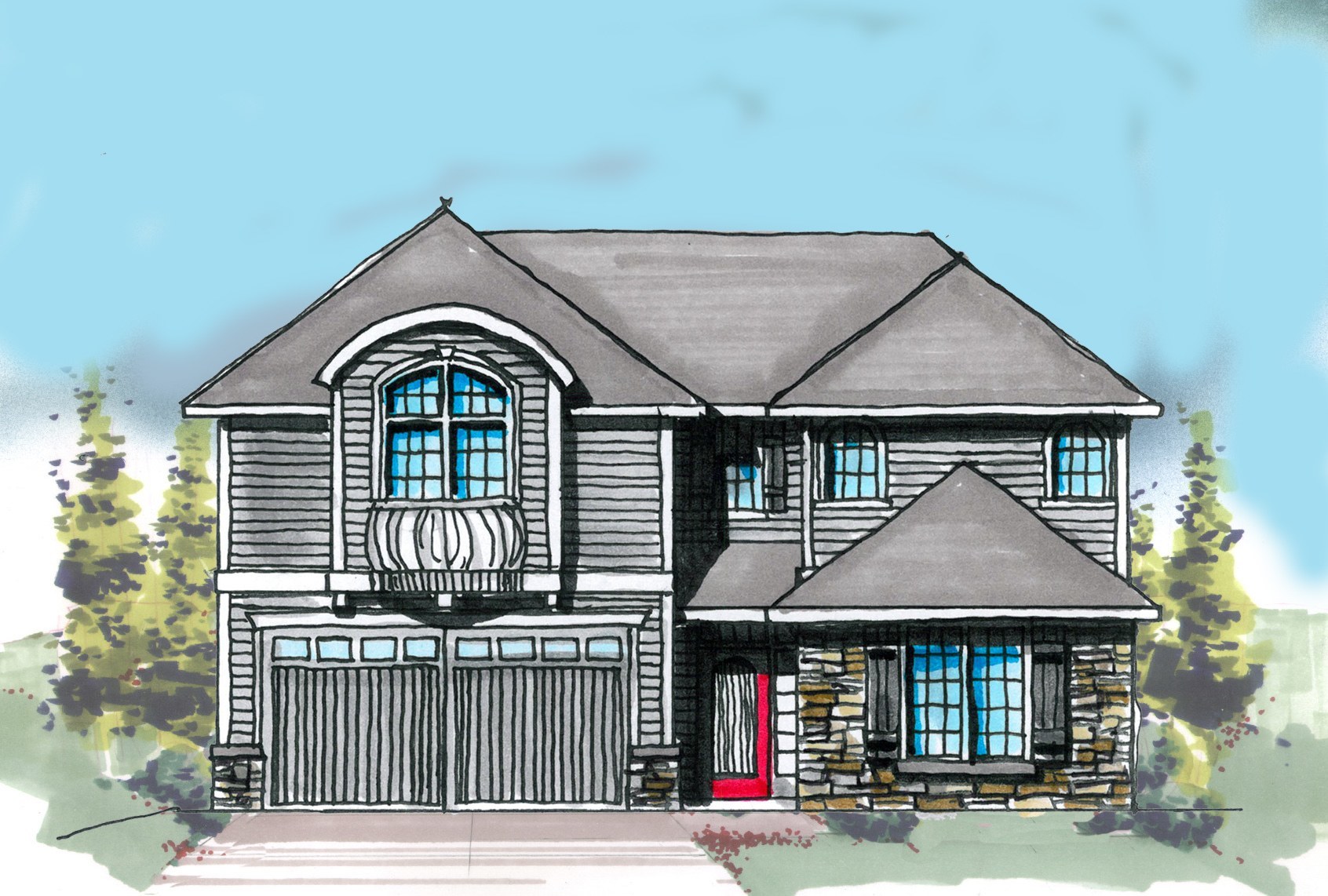
M-3197-JTR
This Transitional, Casita home, the Butterfly Nest...
-
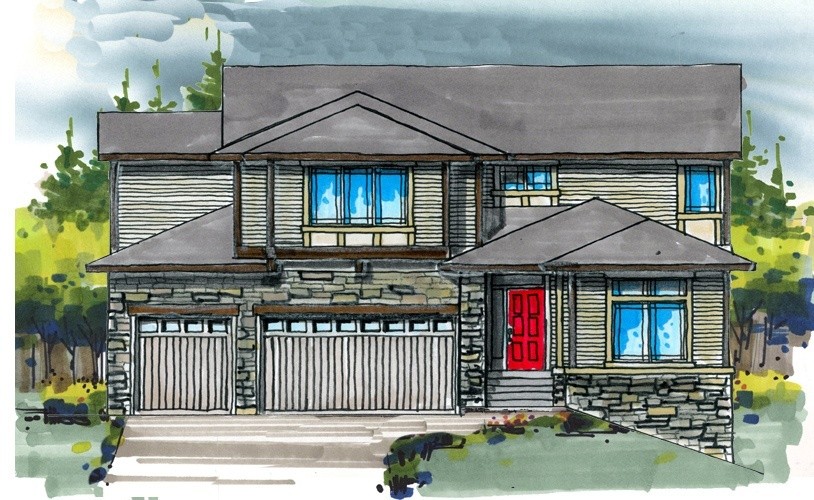
M-3079-JTR
This Traditional, Transitional, and Contemporary...
-
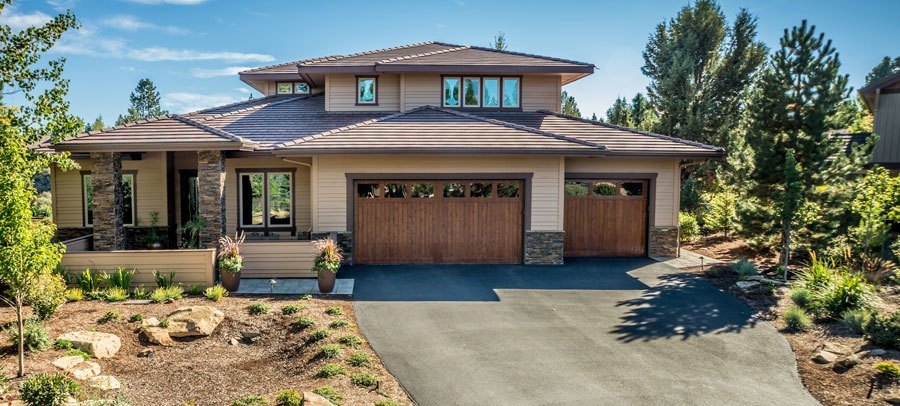
MSAP-3030-BR
A lovely Mark Stewart Prairie House Plan with a...
-

MSAP-2902-RV
Contemporary, Prairie, and Craftsman Designs are...
-
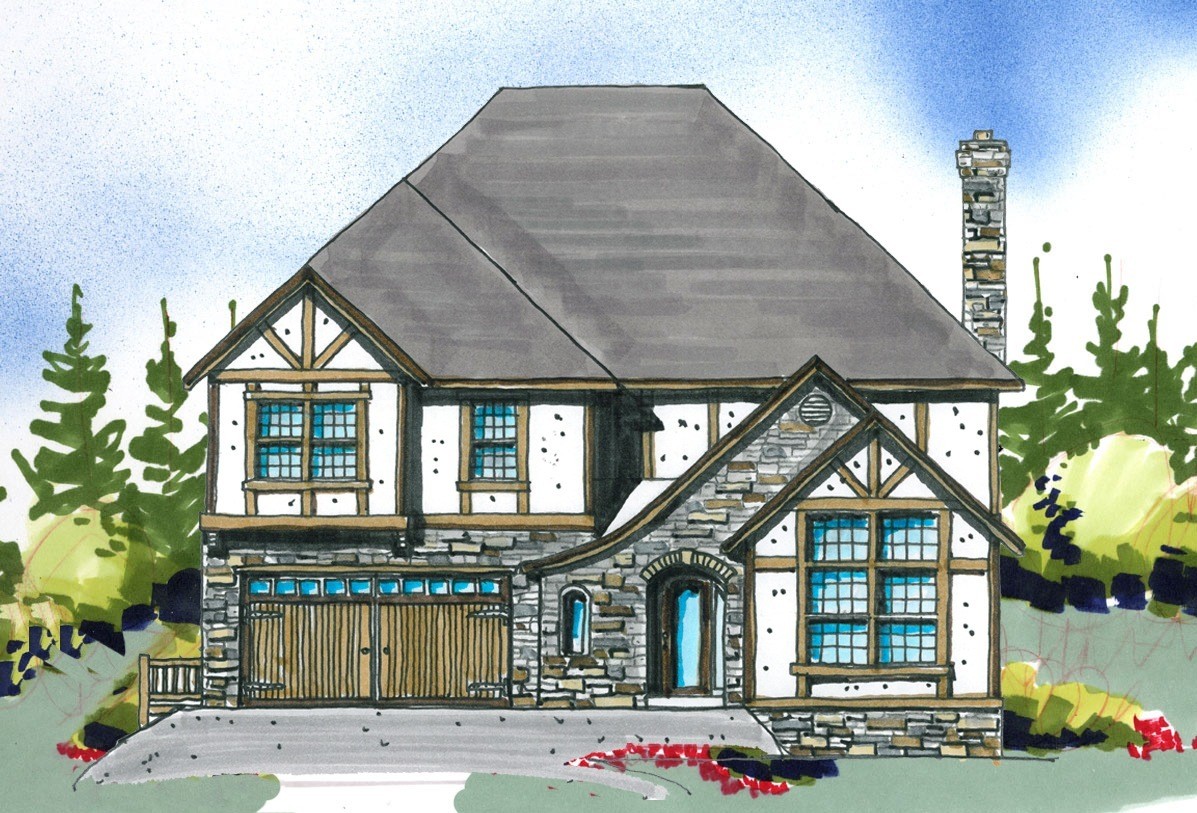
M-2843-PEV
Traditional, Transitional, and French Country...
-
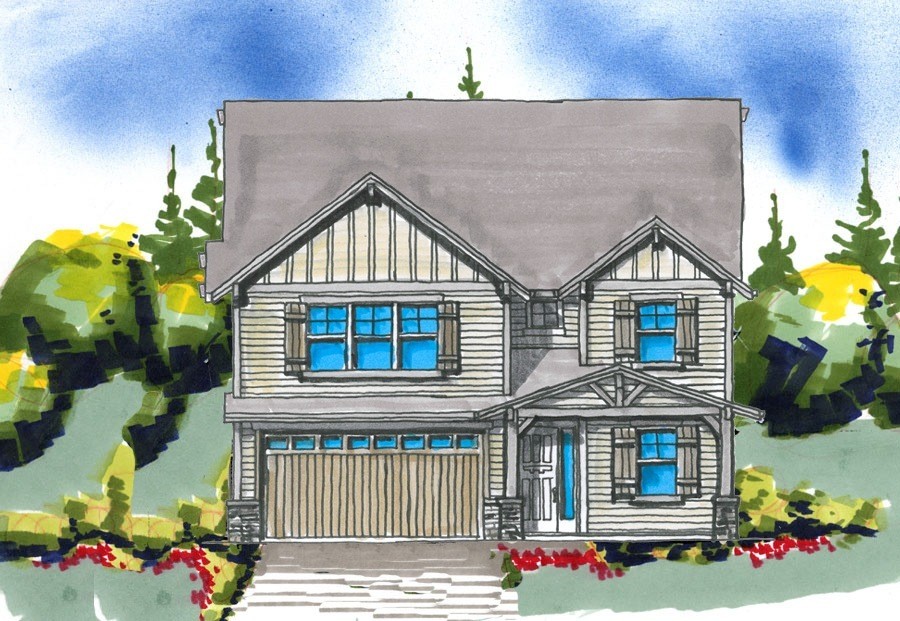
m-2780-RH
This Transitional, Craftsman, and Country style is...
-
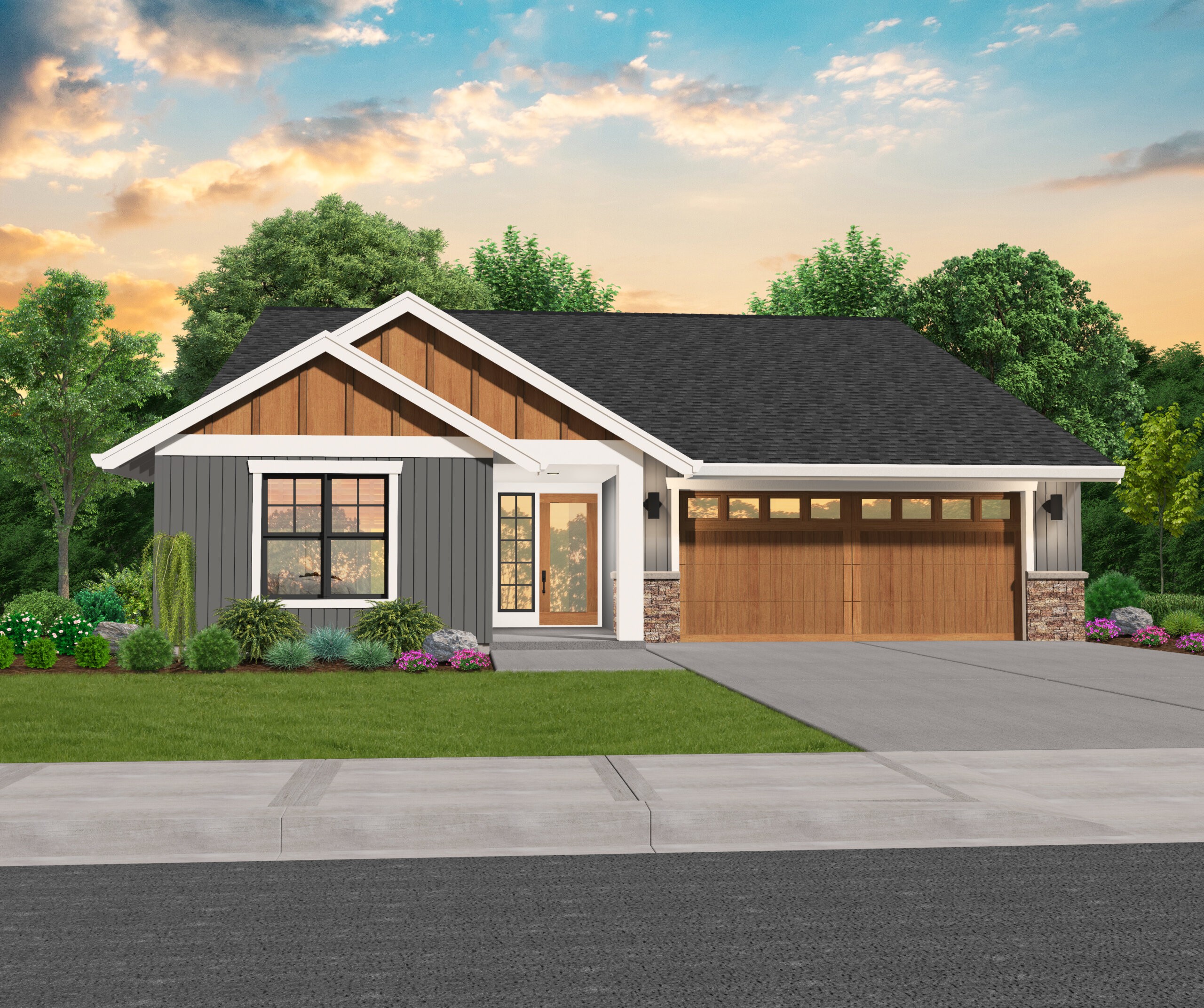
M-1703-GFH
A Single Story, Craftsman style, the Gearhart...
