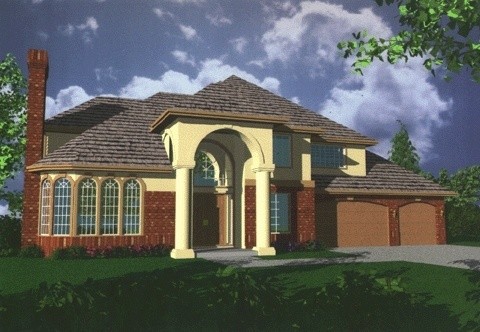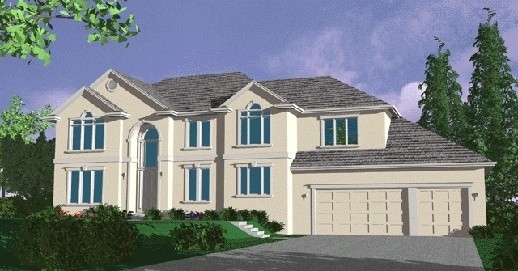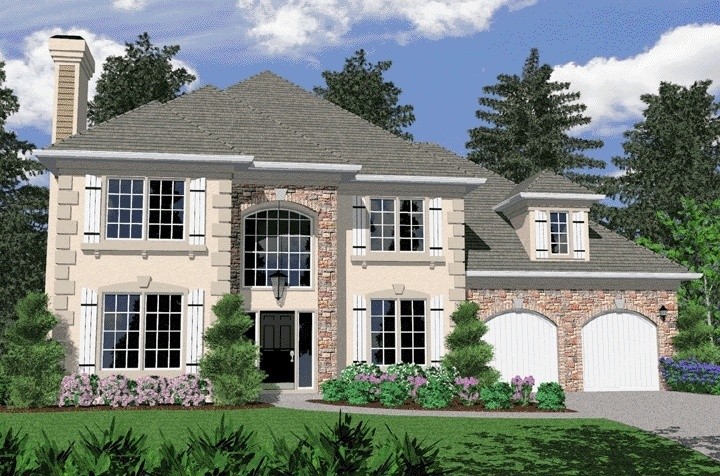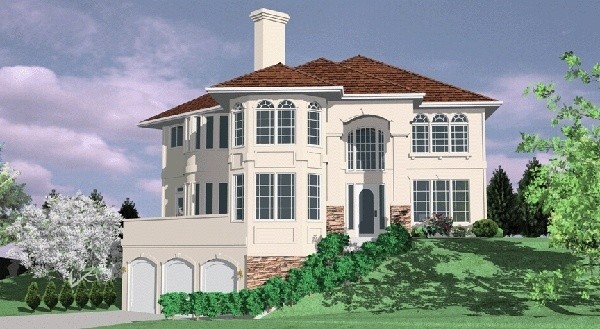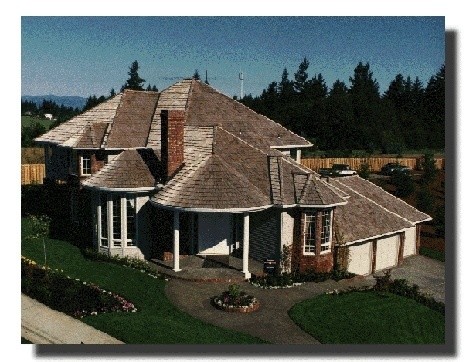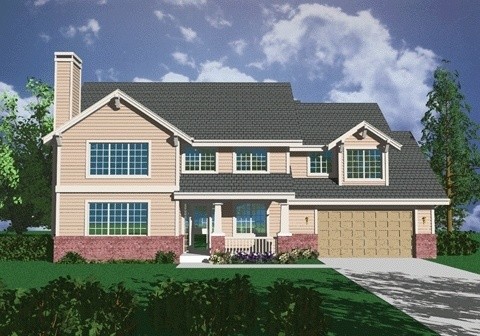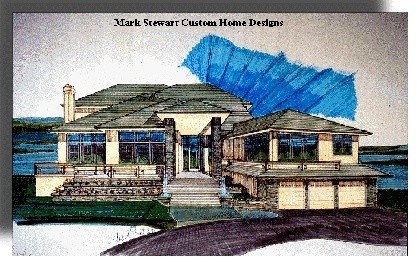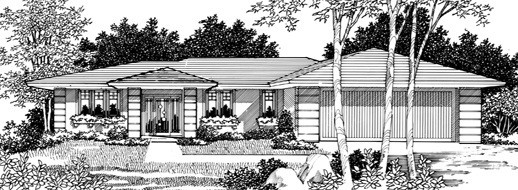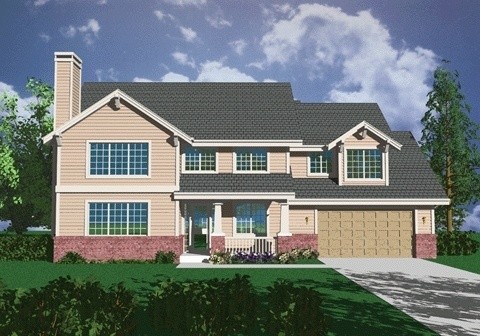3610
M-3610
This wonderful French Country design has it all for today’s demanding buyer. Four bedrooms, a den and bonus room compliment the formally zoned living and dining room seperate from the Kitchen/Nook and Family Rooms. Also note the back stairway and the extra bathroom upstairs. This is a fabulous looking and easy living design and is one of Mark Stewart’s personal favorites.

