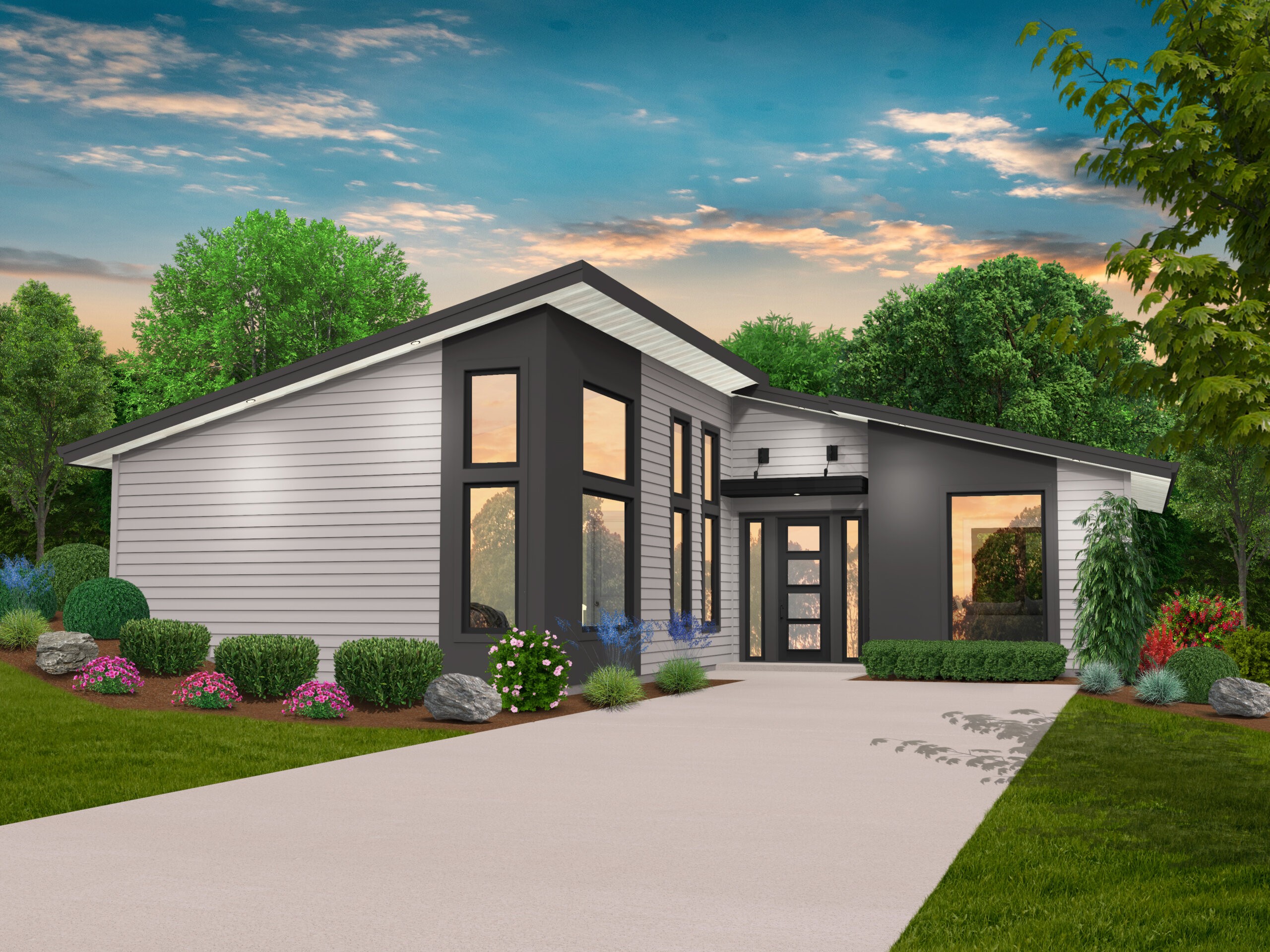Adirondack – Most Popular one story Lodge Home Plan – MB-2597
MB-2597
Comfortable and Classy Lodge Home Plan
 One look at this majestic Lodge Home Plan and you’ll be able to feel how special it is. The grand driveway leading to the palatial entryway announces the exciting floor plan to come.
One look at this majestic Lodge Home Plan and you’ll be able to feel how special it is. The grand driveway leading to the palatial entryway announces the exciting floor plan to come.
The interior of this lodge is exciting, with luxury appointments and features rarely found in homes under 4000 feet. The first thing you’ll see upon stepping inside is the vaulted foyer and beyond, the vaulted great room.
The great room is incredibly spacious, and connects seamlessly to the large gourmet kitchen and dining room with a vaulted ‘ ceiling. Through large view windows in the great room and an access door to the left, you’ll be able to see and access the stunning covered deck. This the perfect home to build on a site with water or valley view.
Explore the bedrooms in this home and discover they are split up on the left and right sides, with the master on the right and the two additional bedrooms on the left. Enjoy a 12×10 den space that can work as a fourth bedroom.
The master suite of this classy house plan is quite comfortable, including two walk-in closets, a vaulted ceiling, a spacious bathroom, and access to the covered deck and hot tub. Feast your eyes on the three car garage, which comes with a storage room, half bath, and a 28′ long vaulted shop.

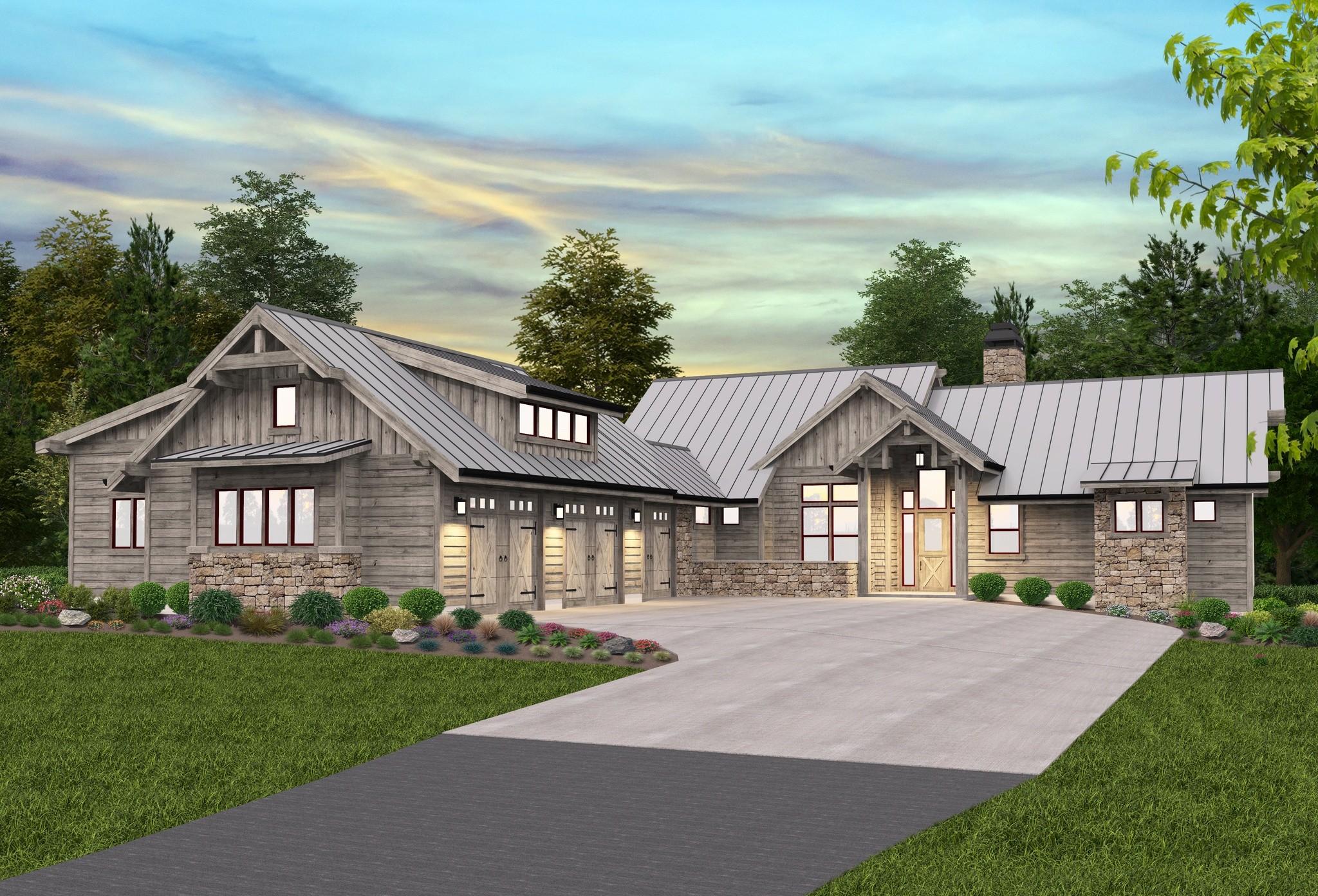
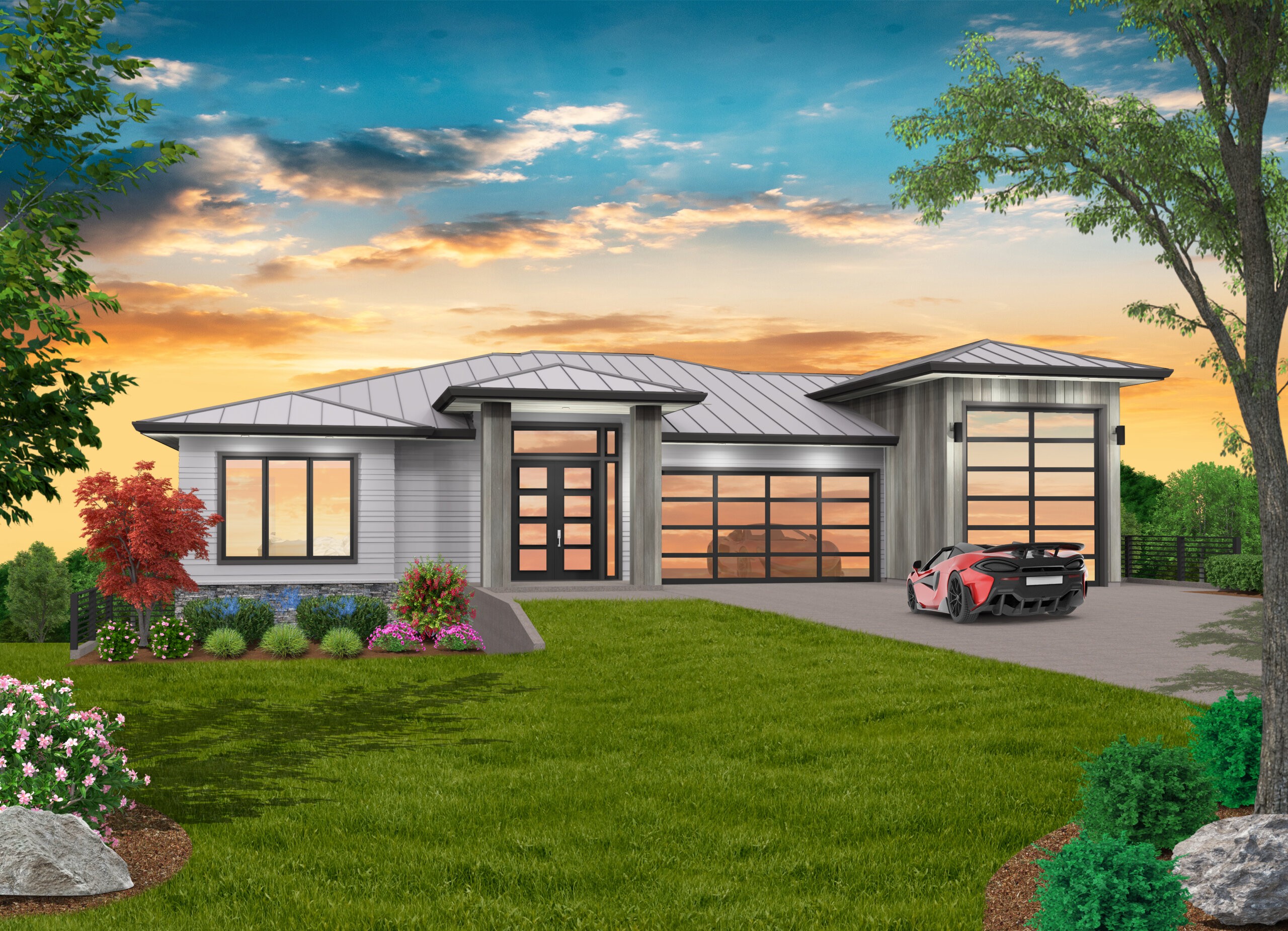

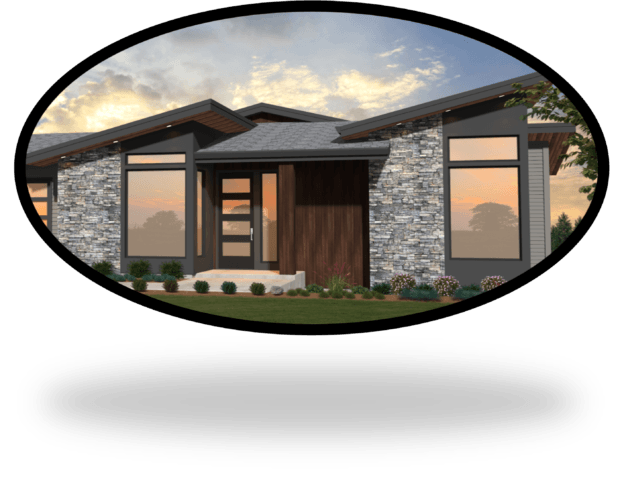 Beautiful Modern Daylight Basement Home Design
Beautiful Modern Daylight Basement Home Design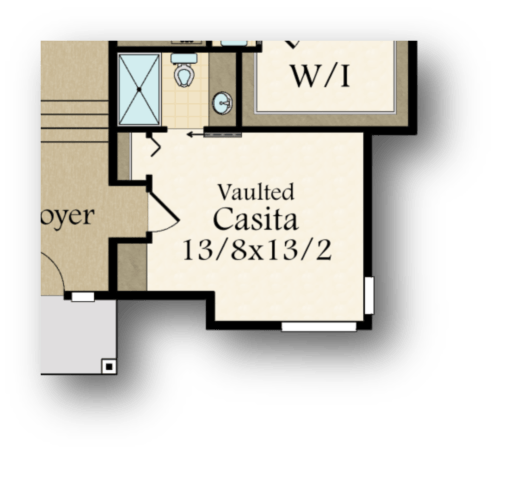
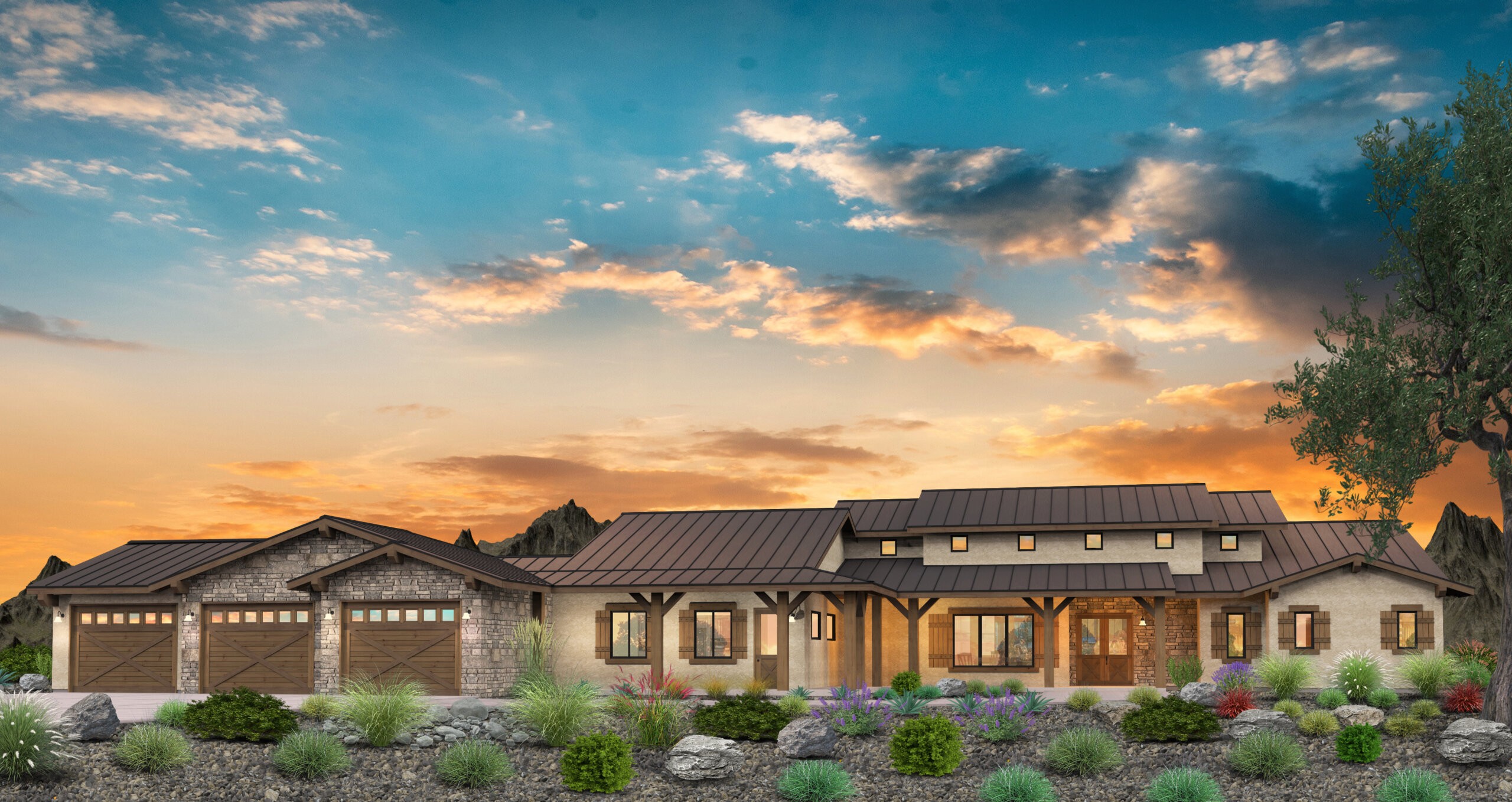
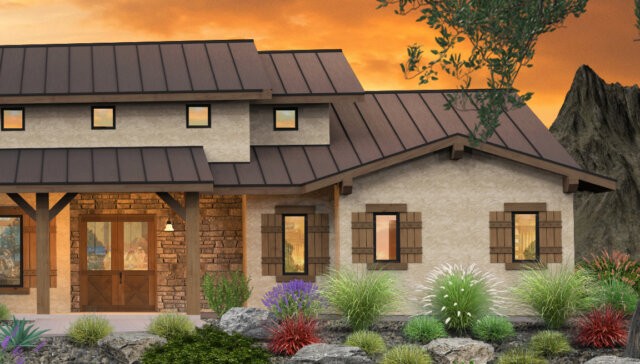 This
This 
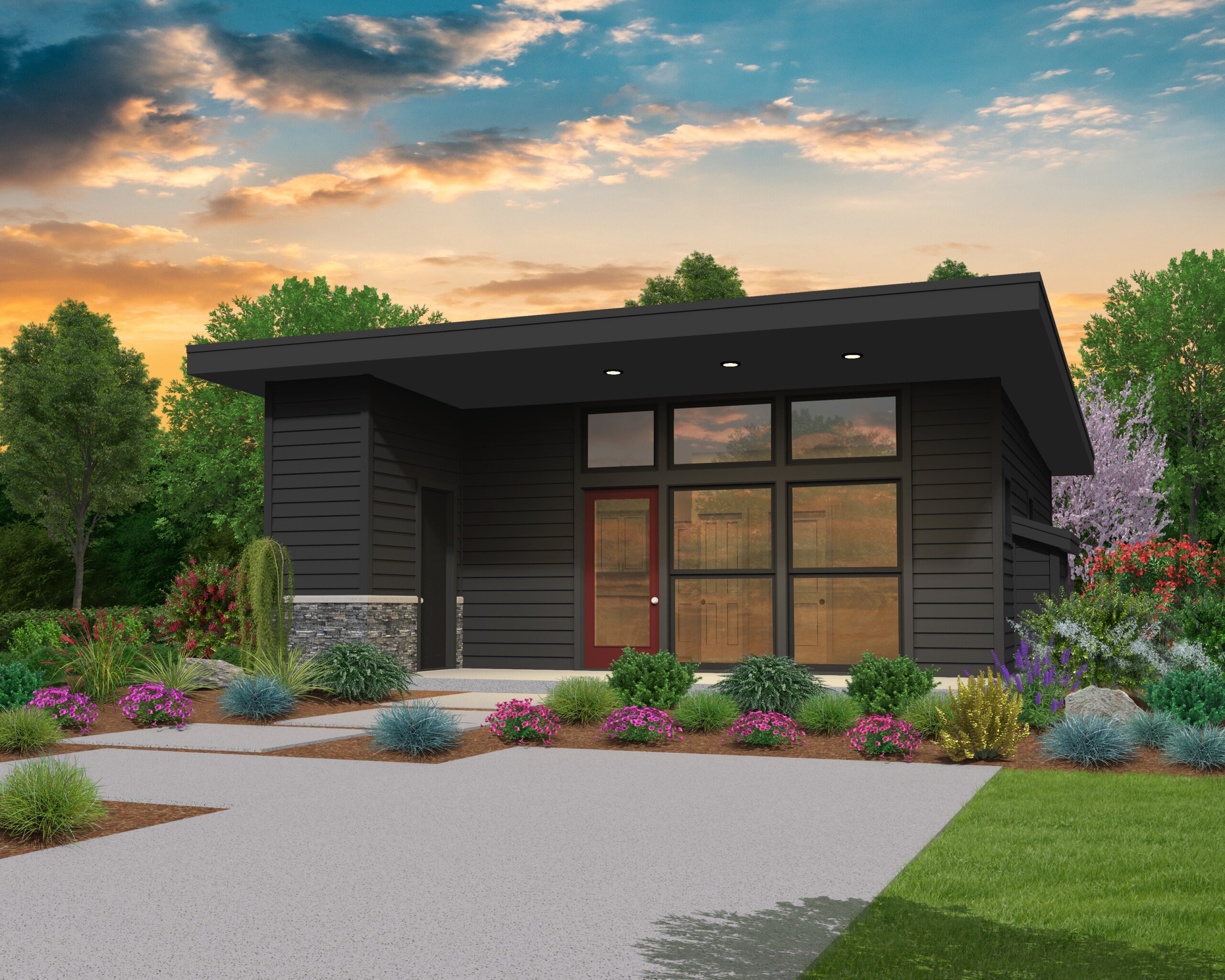
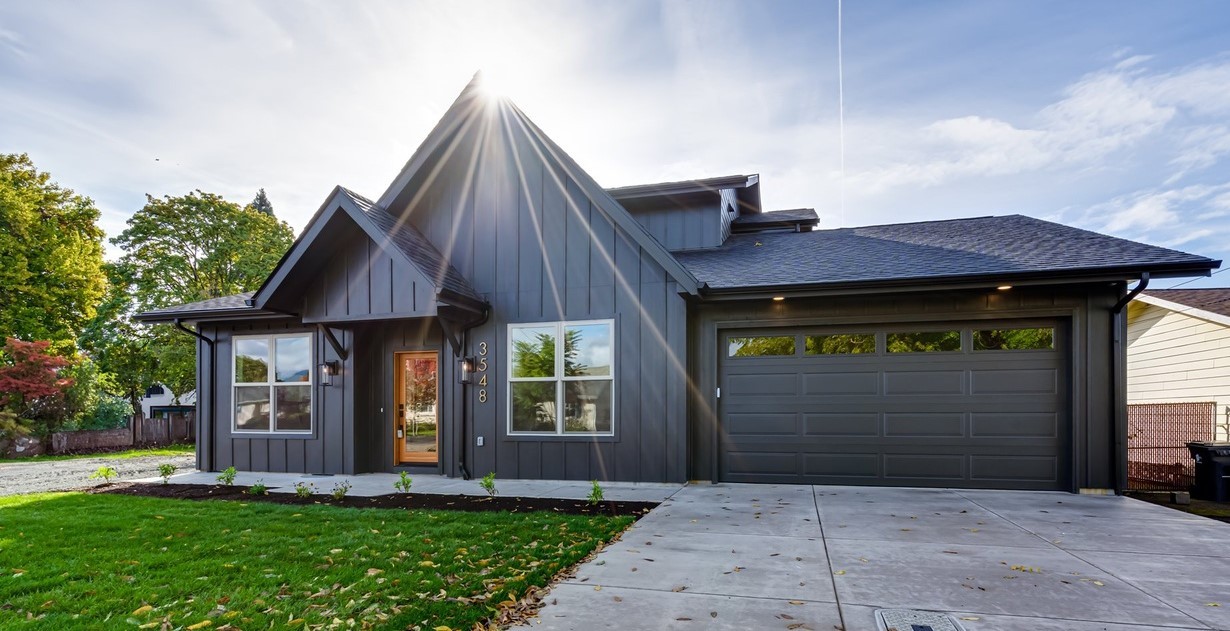
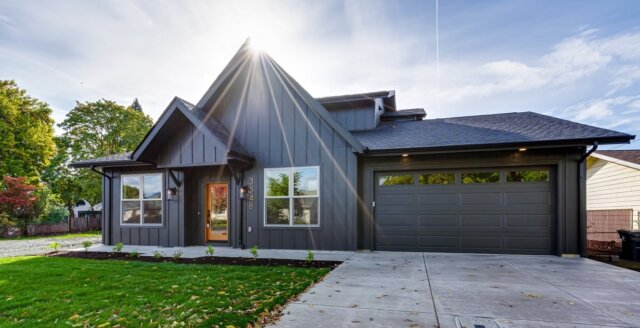
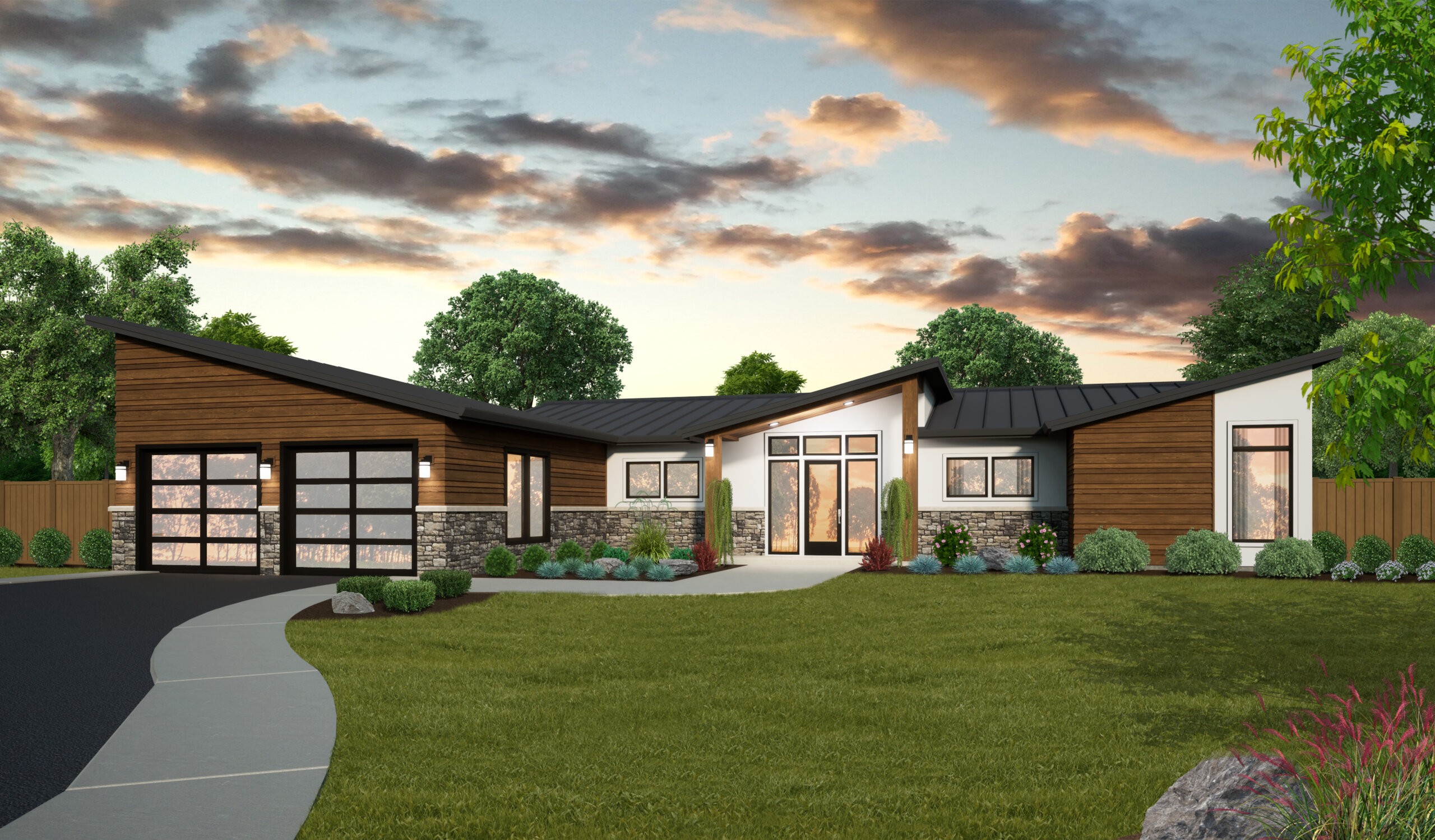
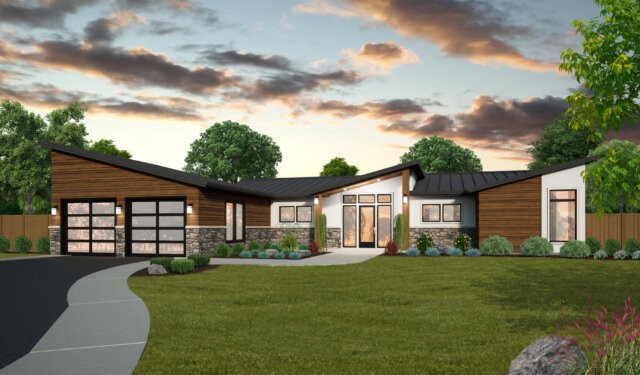 You have discovered a single story Modern Shed Roof House Plan with four bedrooms, a flex room, pocket office, large island kitchen with an open concept Dining and Living Room that opens to Covered Outdoor Living Space and includes a large two car garage and private primary bedroom suite.
You have discovered a single story Modern Shed Roof House Plan with four bedrooms, a flex room, pocket office, large island kitchen with an open concept Dining and Living Room that opens to Covered Outdoor Living Space and includes a large two car garage and private primary bedroom suite.