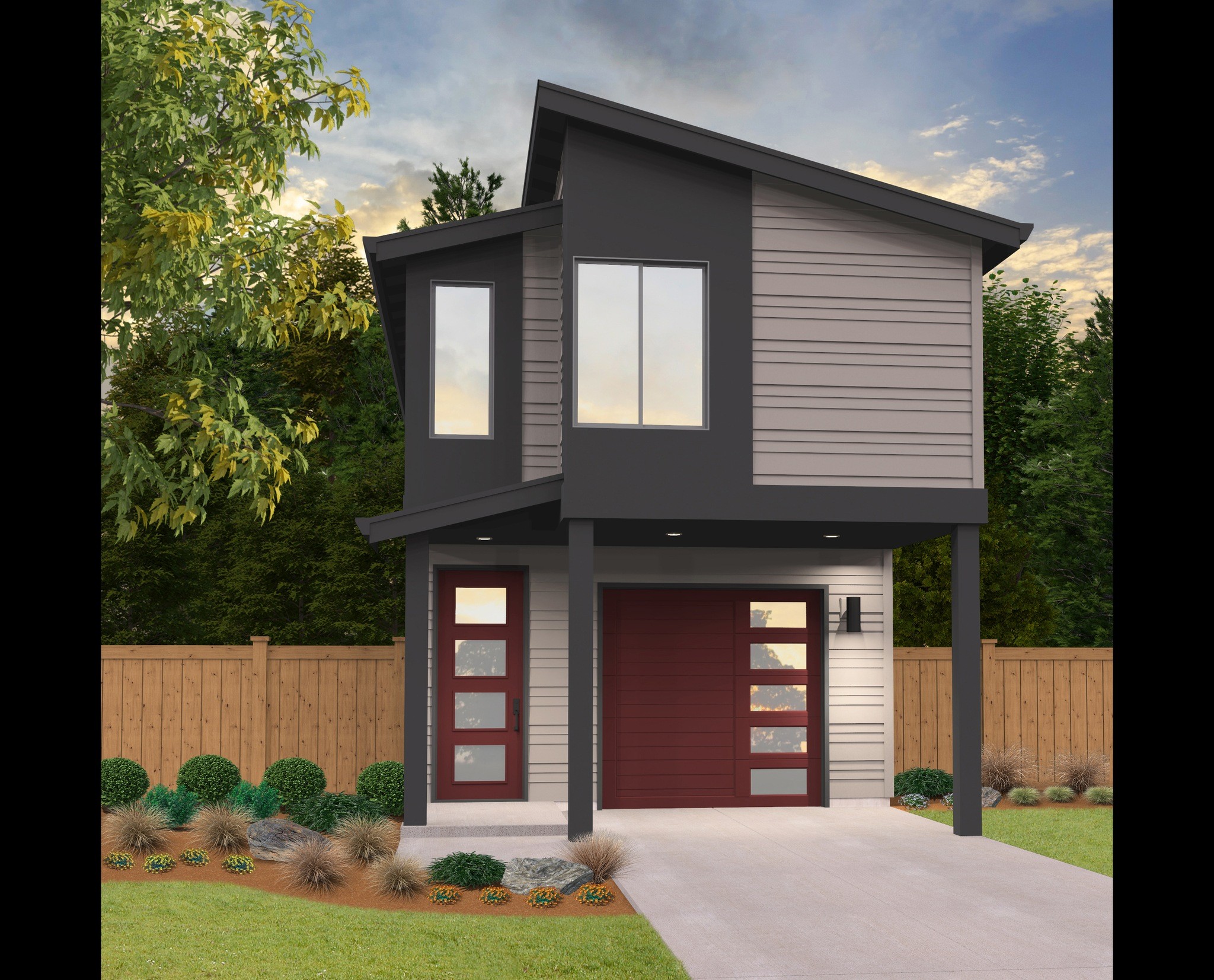Smith Creek Main – Narrow Farm House Plan with Main Floor Suite – MF-1655
MF-1655
Two Story Barn House Plan with Easy Living Floor Plan
The rustic, charming farmhouse style has taken complete hold of the country’s design eye. We have helped to pioneer this resurgence of classic farmhouse design, and have put all of our creative energy into bringing what we feel are some of the finest offerings in this style. This two story barn house plan is no different, and offers a comforting, warm exterior paired with an easily maintained and perfectly sized floor plan.
This home utilizes a rear entry garage and a small front facing c0vered patio, so our tour will start at the back of the floor plan. As you enter the home, a short foyer gives way past a hall closet to a semi open main living space. A fully featured U-shaped kitchen sits just beyond the garage/to the left of the dining room, which helps to keep the food prep separate from the gathering spaces. Gathering kitchens have become very popular, but there are still many who prefer the more traditional model of a more separated kitchen. The other big feature of the first floor is the private main bedroom suite. This suite gets lots of light thanks to its corner position and large sets of windows.
The upper floor houses all of the rest of the bedrooms. Up the stairs, you’ll first see the utility room, conveniently located for easy access for all upstairs rooms as well as the main floor suite. The three upstairs bedrooms are all similarly sized, however bedroom number four also includes a vaulted ceiling. Two sinks and a full size tub/shower round out the shared upstairs bathroom. Remember also that this is an Energy Star Home insuring energy efficiency that will pay for itself. This beautiful small farmhouse is also under construction and for sale by Stafford Homes In Pringle Creek
We are enthusiastic about the chance to assist you in bringing your dream home to fruition. Take the first step by exploring our diverse collection of customizable house plans. If there’s a plan that catches your eye for personalization, please inform us, and we’ll gladly tailor it to meet your specific needs. Your valuable input, combined with our wealth of experience, ensures that together, there are no limits to what we can achieve.
This two story barn house plan is available everywhere except for Marion County, Oregon.

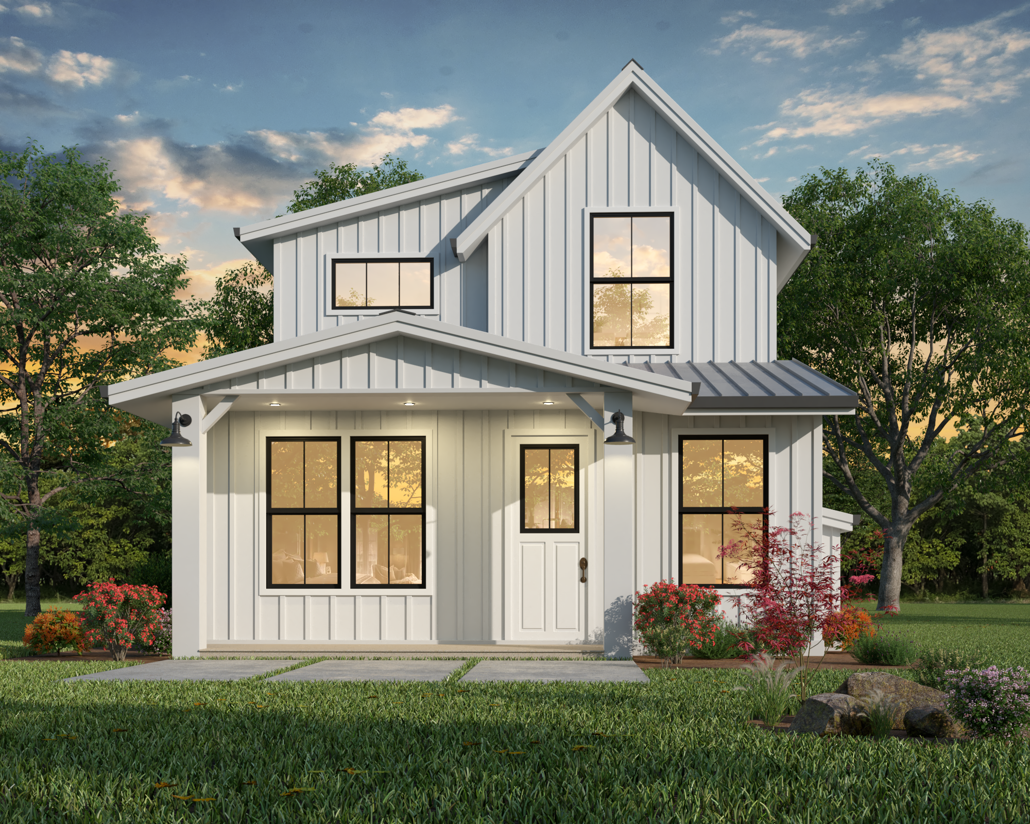

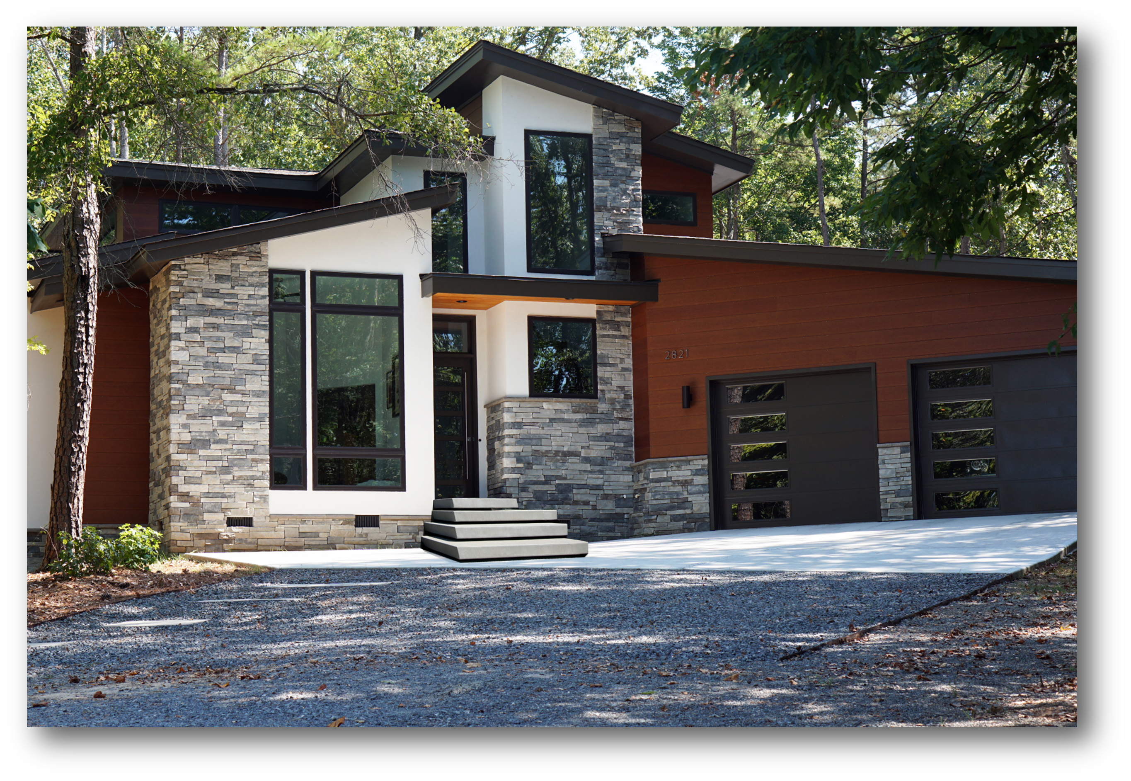
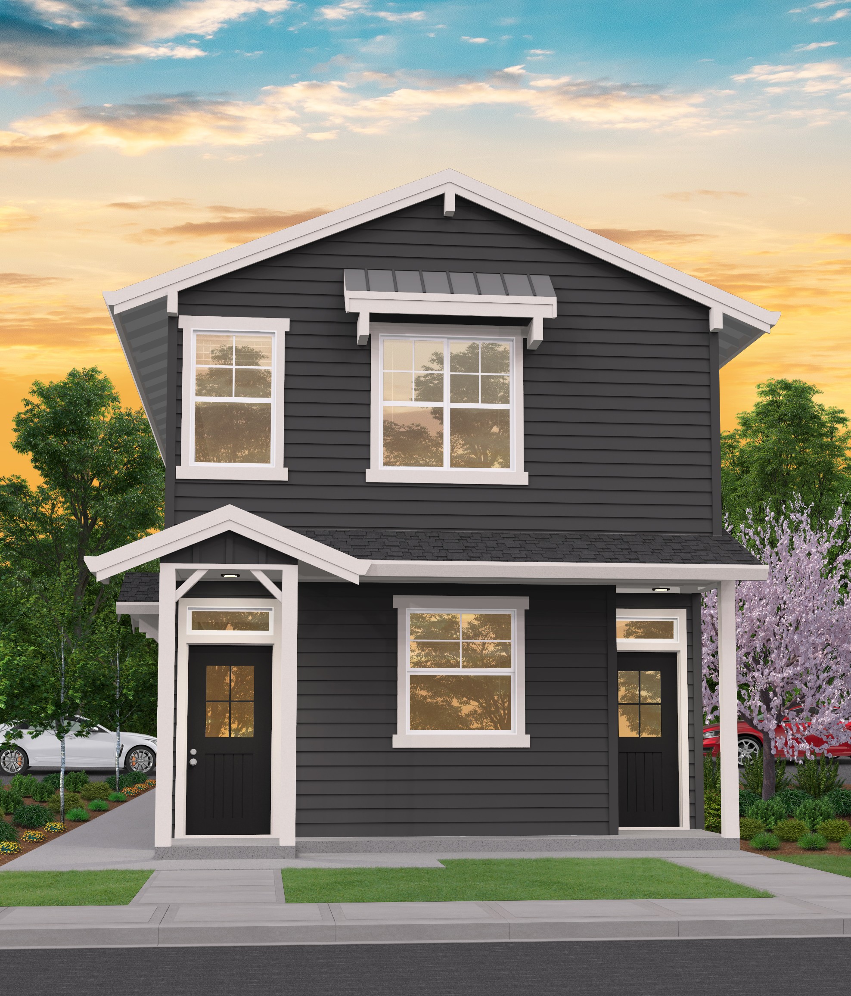
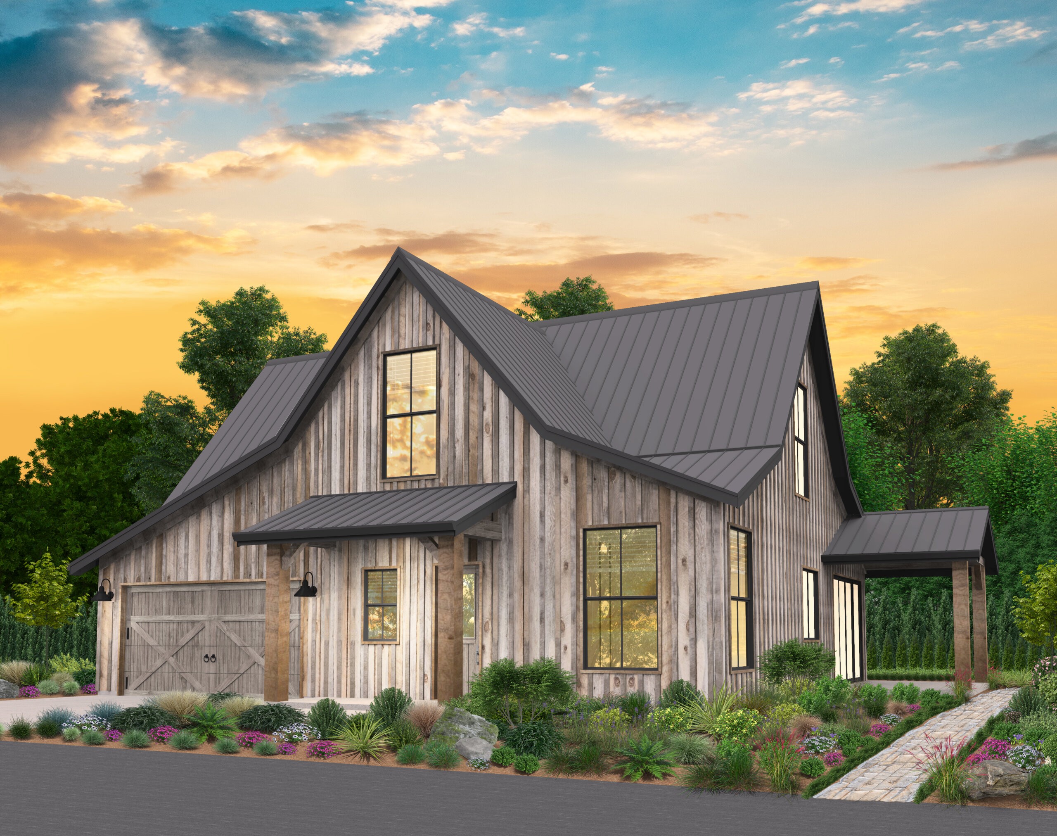
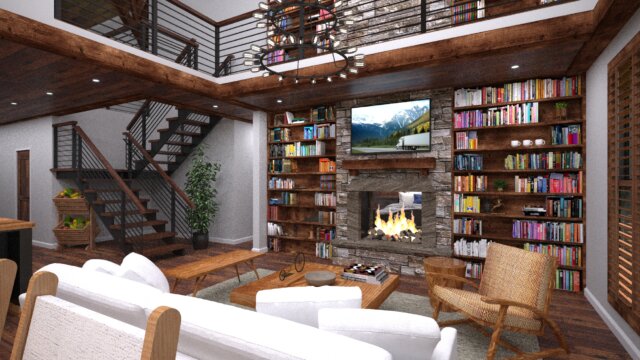 Few things evoke a feeling of peace and well-being than a well designed farmhouse. This home, “Freedom 46,” has been designed in a rustic barnhouse style evocative of a well preserved, classic barn. Natural materials and finishes keep the exterior grounded in its surroundings, while a comfortable, functional floor plan gives you an easy to maintain and flexible interior.
Few things evoke a feeling of peace and well-being than a well designed farmhouse. This home, “Freedom 46,” has been designed in a rustic barnhouse style evocative of a well preserved, classic barn. Natural materials and finishes keep the exterior grounded in its surroundings, while a comfortable, functional floor plan gives you an easy to maintain and flexible interior.

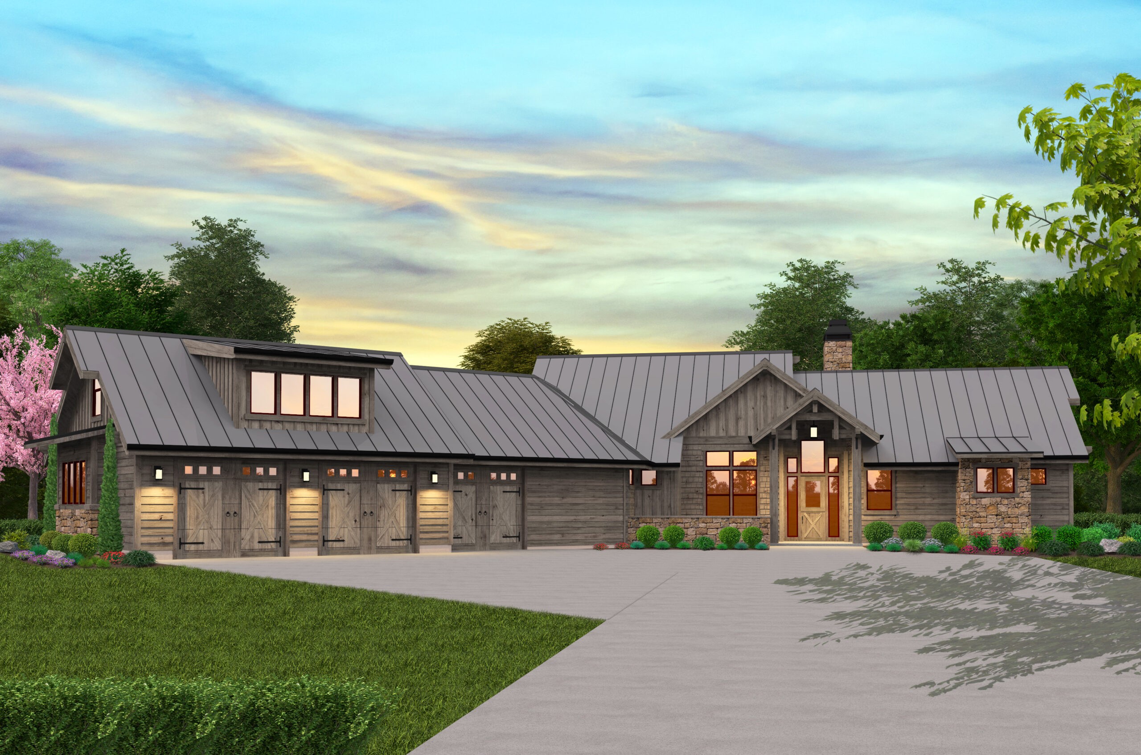
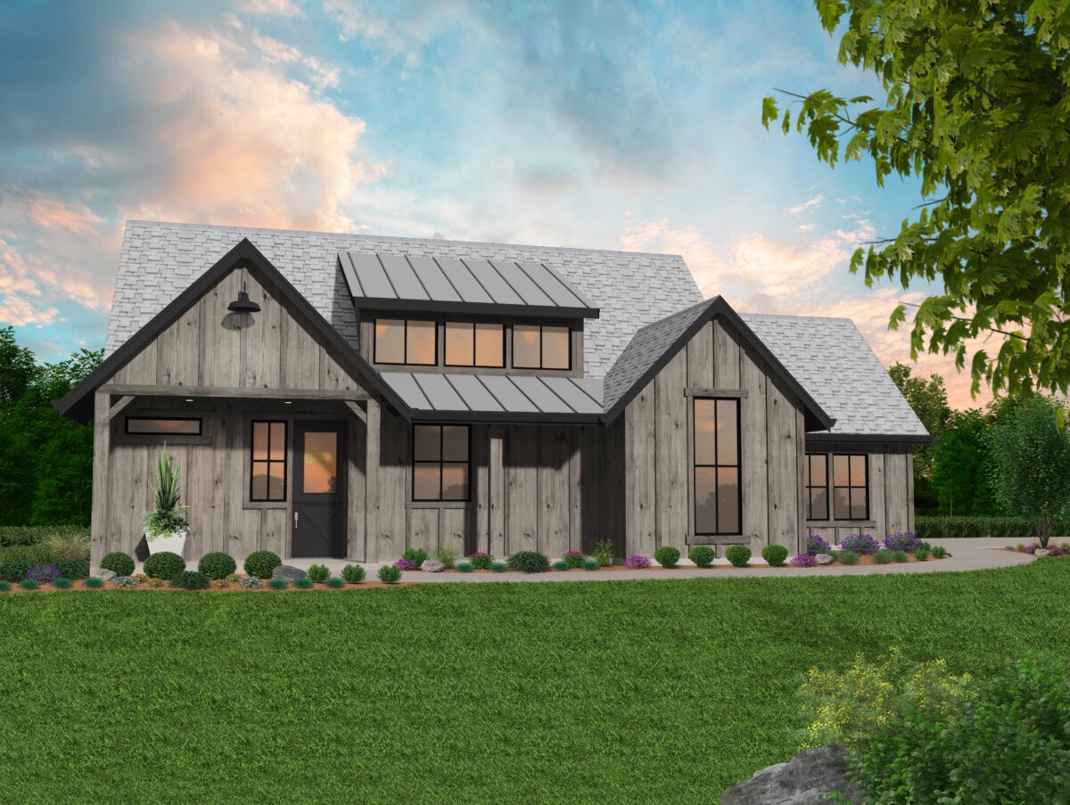
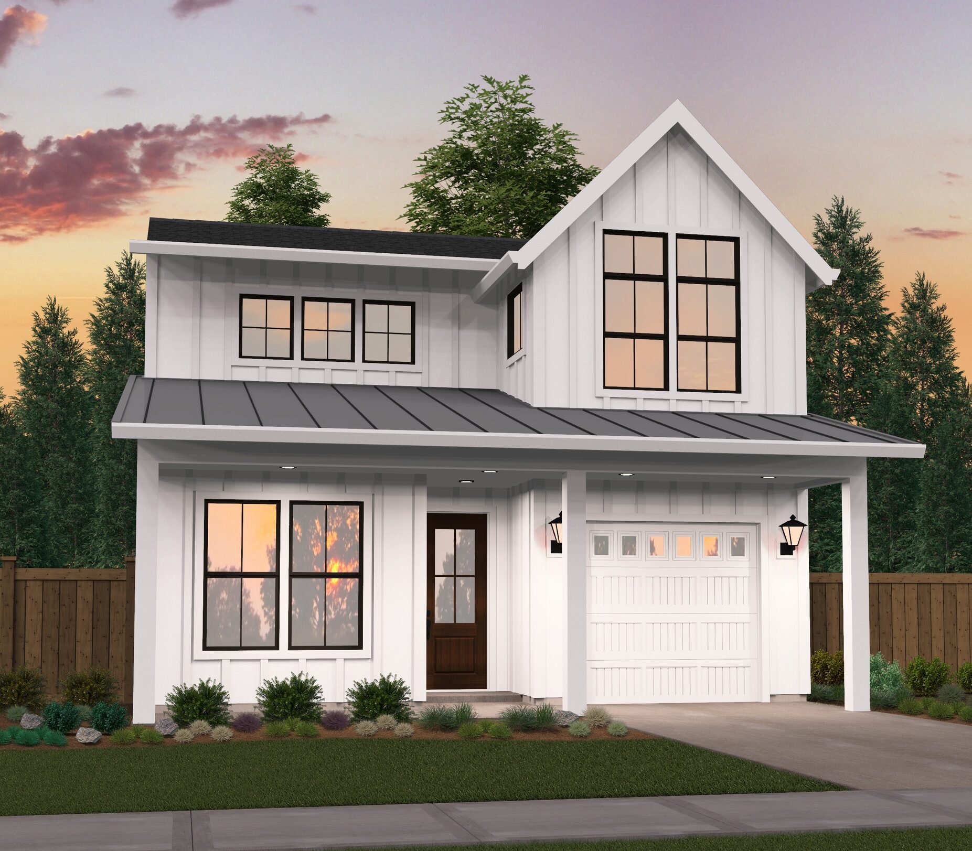
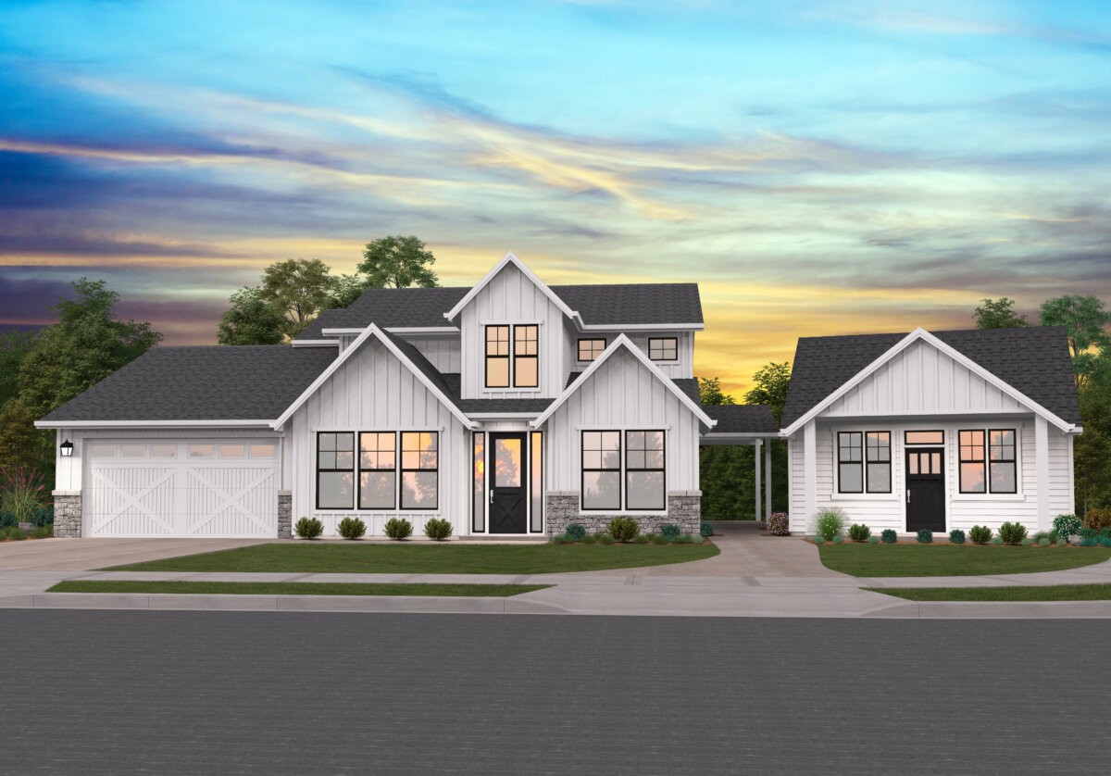
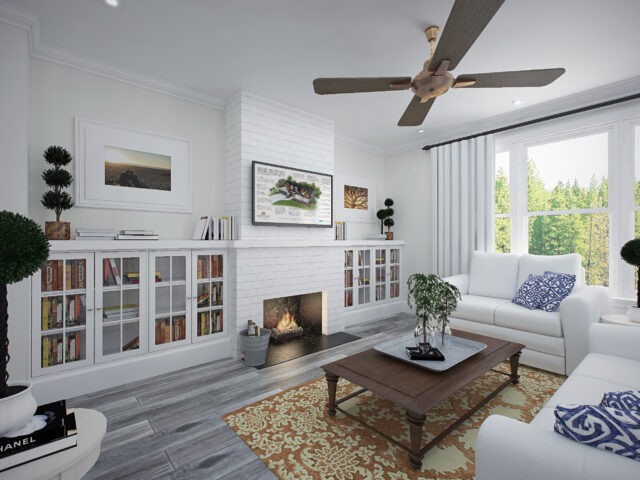 We’ve combined the charming, rustic, farmhouse style with an ultra functional, livable, and even profitable ADU. The main home is spacious, logical, and has all the sophistication and comfort of any of our house plans. Entering through the foyer, you’ll find the a large den to the left and a formal dining room to the right, with the staircase straight ahead. The kitchen comes next, and has a large central island as well as sprawling counter space against the wall. The great room features a large fireplace and plentiful built-ins, a view out the rear of the home, and access to the back patio. For less formal dining occasions, we’ve included a small nook off the kitchen perfect for breakfast or as a small workspace. The master suite can be found on the main floor, tucked peacefully away behind the great room. Entering the room through a pair of french doors, you’ll notice plenty of natural light via the large windows out the rear of the home. The master bath includes his and hers sinks, a large shower, a private toilet, a large wraparound walk in closet, as well as a small linen closet. The upper floor is where you’ll find the additional bedrooms, including one extra large bedroom complete with a large walk-in closet. Also upstairs is a large bathroom with two sinks and a full size shower.
We’ve combined the charming, rustic, farmhouse style with an ultra functional, livable, and even profitable ADU. The main home is spacious, logical, and has all the sophistication and comfort of any of our house plans. Entering through the foyer, you’ll find the a large den to the left and a formal dining room to the right, with the staircase straight ahead. The kitchen comes next, and has a large central island as well as sprawling counter space against the wall. The great room features a large fireplace and plentiful built-ins, a view out the rear of the home, and access to the back patio. For less formal dining occasions, we’ve included a small nook off the kitchen perfect for breakfast or as a small workspace. The master suite can be found on the main floor, tucked peacefully away behind the great room. Entering the room through a pair of french doors, you’ll notice plenty of natural light via the large windows out the rear of the home. The master bath includes his and hers sinks, a large shower, a private toilet, a large wraparound walk in closet, as well as a small linen closet. The upper floor is where you’ll find the additional bedrooms, including one extra large bedroom complete with a large walk-in closet. Also upstairs is a large bathroom with two sinks and a full size shower.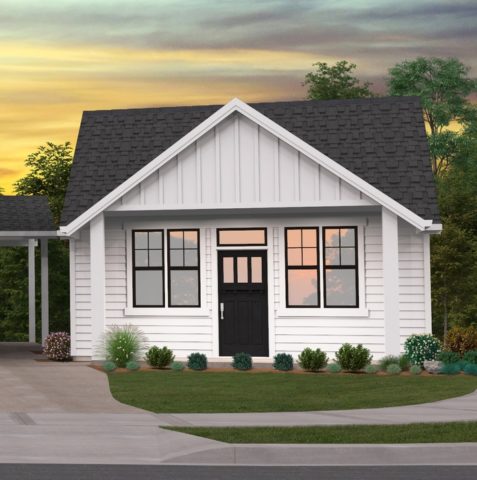 The ADU is 462 square feet, and is available separately as well as in tandem with the larger home. The floor plan will work perfectly as a shop, studio, or even permanent residence. There is a full bath, bedroom with private porch, and an eat in kitchen with full set of appliances.
The ADU is 462 square feet, and is available separately as well as in tandem with the larger home. The floor plan will work perfectly as a shop, studio, or even permanent residence. There is a full bath, bedroom with private porch, and an eat in kitchen with full set of appliances.