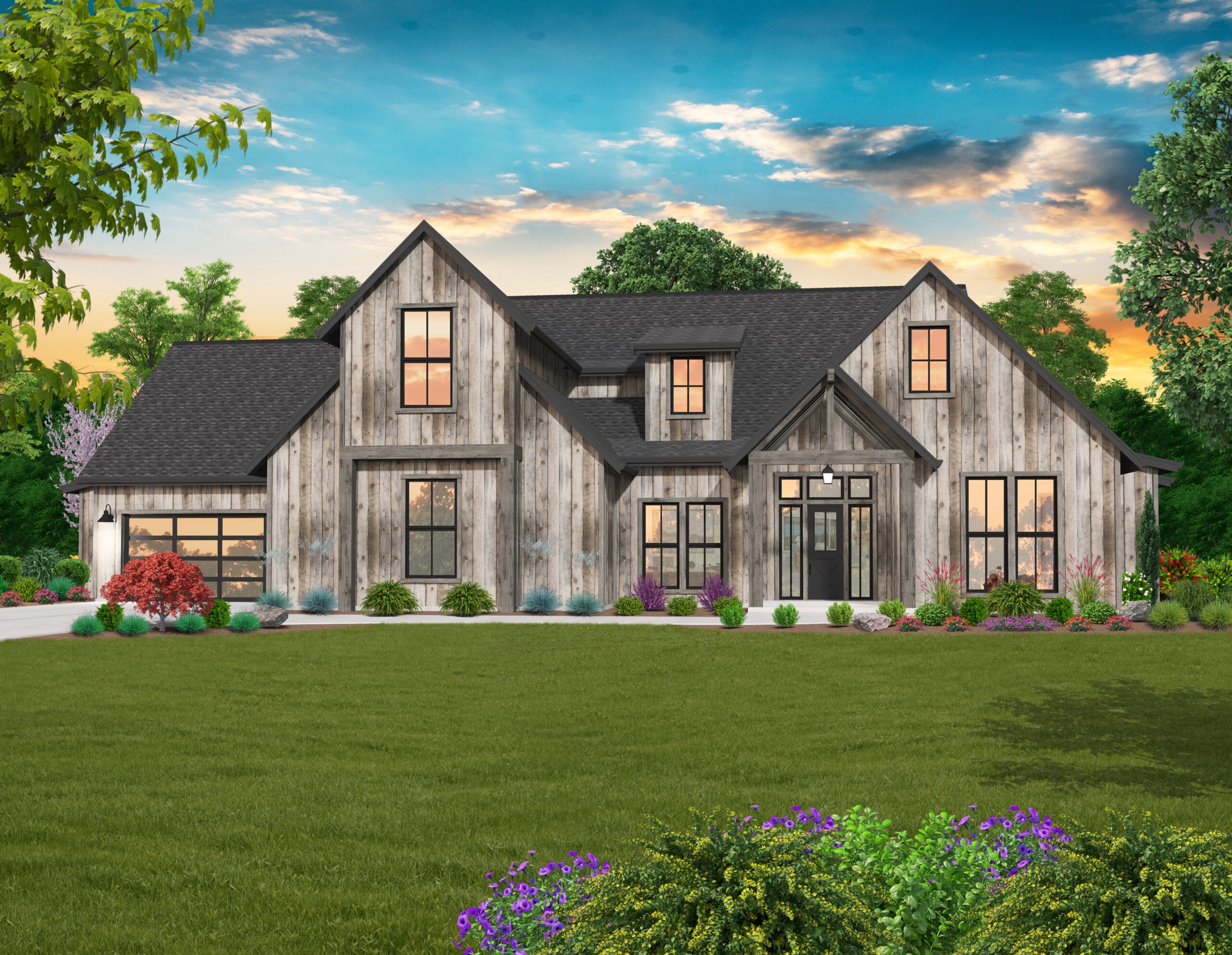Breath-taking Vaulted Shed Roof House Plan
 Oriented perfectly for a view lot, this shed roof house plan will leave you “Breathless.” The modern shed roof architectural design is elaborated on the inside with an open, smart and flexible floor plan. Imagine this home on a lake front, or oceanside lot! The upstairs has a private master suite complete with view windows, and generous wrap around deck. The main floor den even features an upper loft! The modern gourmet kitchen is centered around a huge gathering island and is open to the great room and dining area. Outside the great room, through a max opening sliding glass door is a vast covered deck with access to the lower lanai off the rec room.
Oriented perfectly for a view lot, this shed roof house plan will leave you “Breathless.” The modern shed roof architectural design is elaborated on the inside with an open, smart and flexible floor plan. Imagine this home on a lake front, or oceanside lot! The upstairs has a private master suite complete with view windows, and generous wrap around deck. The main floor den even features an upper loft! The modern gourmet kitchen is centered around a huge gathering island and is open to the great room and dining area. Outside the great room, through a max opening sliding glass door is a vast covered deck with access to the lower lanai off the rec room.
Nestled atop a picturesque hillside, this spectacular modern house plan redefines luxury living with its expansive open vaulted spaces and breathtaking vistas. Designed for a view lot, the house seamlessly integrates the natural beauty of its surroundings with contemporary architectural elegance, creating a harmonious blend of indoor and outdoor living.
As you approach the house, a sleek, minimalist façade welcomes you with a combination of natural stone, glass, and steel. The clean lines and understated elegance of the exterior hint at the grandeur within. A wide, inviting pathway leads to the front entrance, where a generous door, framed by floor-to-ceiling windows, sets the stage for what lies beyond.
Upon entering, you are immediately struck by the soaring vaulted ceilings that create an unparalleled sense of openness and airiness. The open-concept design ensures that every space flows effortlessly into the next, while the abundance of glass walls and large windows allows natural light to flood the interior, highlighting the exquisite finishes and contemporary details.
The great room, the heart of the home, features a stunning wall of glass that offers unobstructed views of the surrounding landscape. Whether it’s a majestic mountain range, a serene lake, or a sprawling cityscape, the vista becomes an ever-changing masterpiece. A modern fireplace, with its sleek lines and minimalistic design, anchors the space, providing warmth and a focal point that complements the expansive views.
Adjacent to the great room is the dining space and gourmet kitchen, a chef’s dream come true. High-end appliances, custom cabinetry, and a large island make this space as functional as it is beautiful. The open layout ensures that the cook is never isolated, allowing for seamless interaction with family and guests. A spacious dining area, strategically positioned to take advantage of the views, provides the perfect setting for memorable meals and gatherings.
From the great room, sliding glass doors lead to an expansive outdoor living area, blurring the line between inside and out. The lower floor covered patio, with its own wood ceiling, offers a serene spot for relaxation and entertainment. An outdoor kitchen, cozy seating areas, and a modern fire pit create an inviting atmosphere for al fresco dining and starlit conversations.
The primary bedroom suite, a sanctuary of luxury and tranquility, is strategically located to maximize privacy and views. Large windows and glass doors frame the scenery, while a private terrace offers a secluded retreat. The spa-like master bathroom features a freestanding soaking tub, a walk-in shower with multiple heads, and dual vanities, all finished with sleek, modern fixtures.
On the lower floor of the house, additional bedrooms provide ample space for family or guests. Each room is thoughtfully designed to offer comfort and privacy, with large windows and elegant finishes. A flexible space, perfect for a home office, studio, or gym, adapts to the changing needs of its inhabitants.
Throughout the house, the use of natural materials, such as wood, stone, and metal, adds warmth and texture, creating a balanced contrast with the contemporary design elements. Smart home technology ensures convenience and efficiency, allowing you to control lighting, climate, and security with ease.
This spectacular modern house plan is not just a home; it’s a testament to the beauty of modern architecture and the art of living well. With its open vaulted spaces, seamless integration with the landscape, and an emphasis on comfort and style, it offers a living experience that is as inspiring as the views it celebrates.
The Vaulted Shed Roof House Plan Can be seen in walk-through video

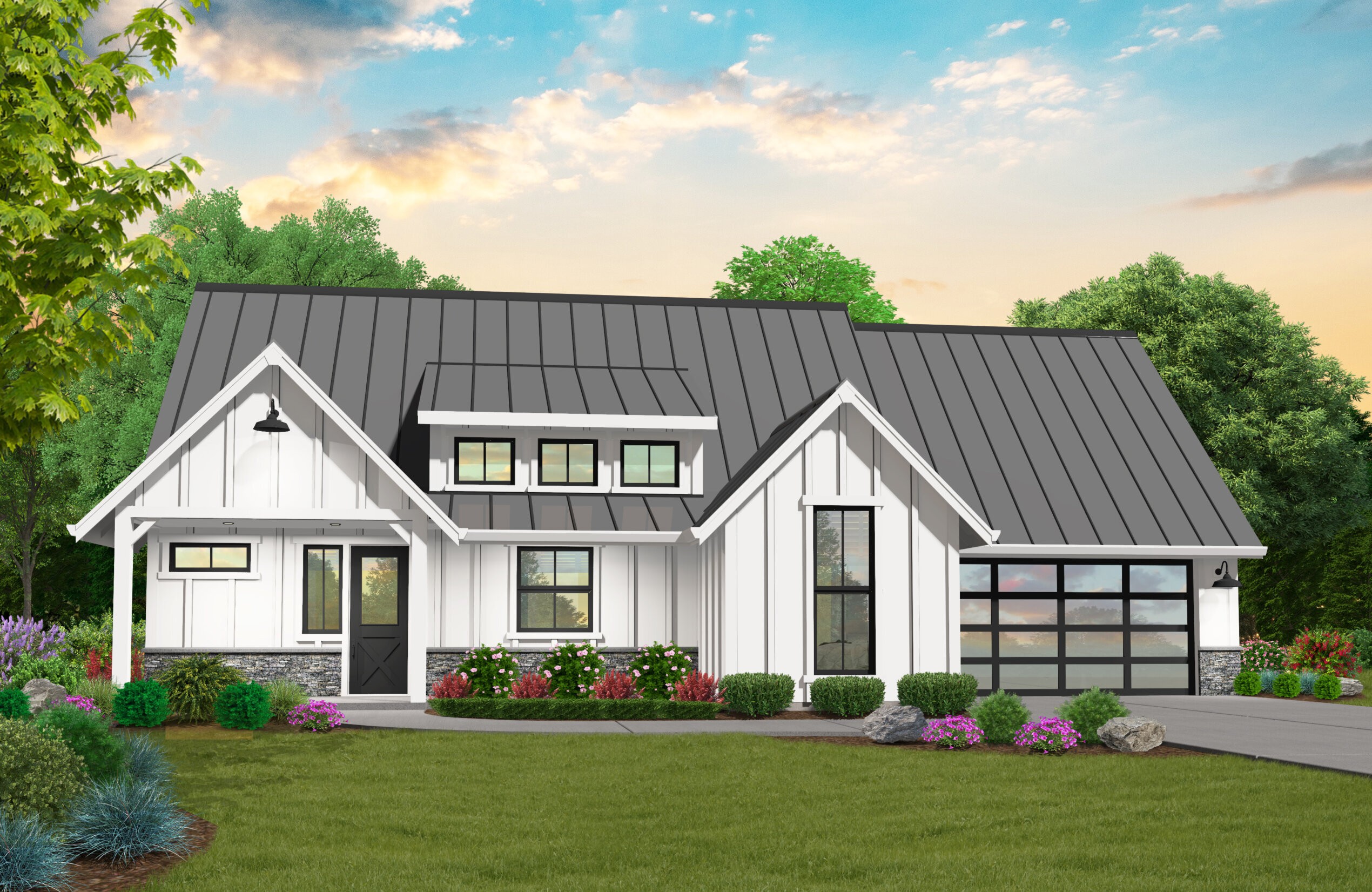
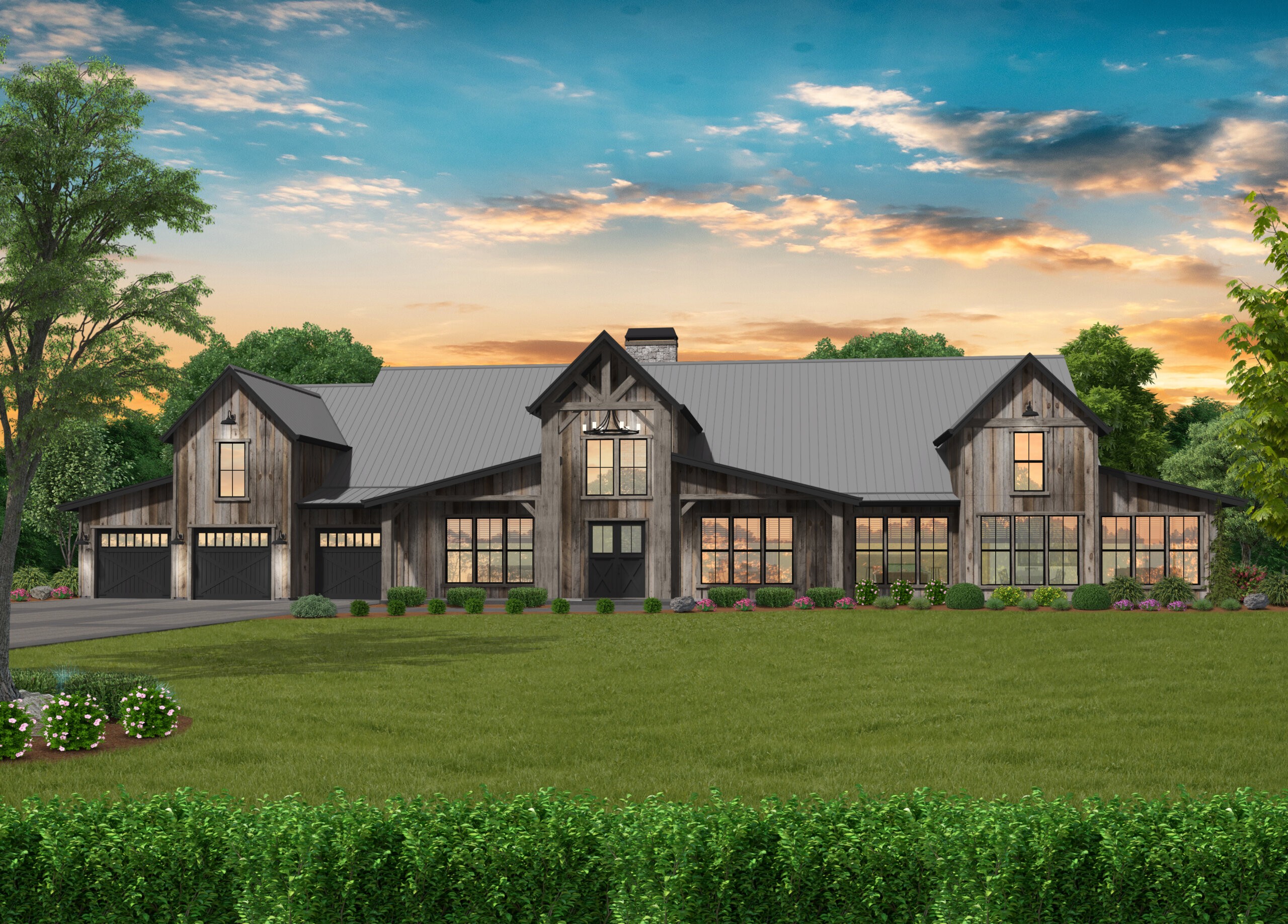
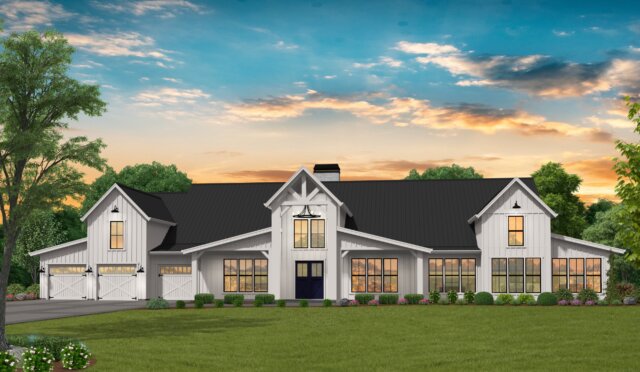 You can raise an army in this spectacular Huge Farm – Barn House with symmetry and cost efficiency. Discover a huge vaulted Great Room leading out to the similarly vaulted Outdoor Living Room space. These spaces are huge and arranged to compliment any lifestyle. Spacious and still intimate as needed. Envision huge gatherings of friends and family celebrating in the open vaulted main core of this house plan. Surrounded on all sides is the exciting and dramatic four-way fireplace directly in the center of the space. Options to move the party outside to to the grand 4 season room or over to the huge Recreation room and bar area give you “no limits” on the festivities.
You can raise an army in this spectacular Huge Farm – Barn House with symmetry and cost efficiency. Discover a huge vaulted Great Room leading out to the similarly vaulted Outdoor Living Room space. These spaces are huge and arranged to compliment any lifestyle. Spacious and still intimate as needed. Envision huge gatherings of friends and family celebrating in the open vaulted main core of this house plan. Surrounded on all sides is the exciting and dramatic four-way fireplace directly in the center of the space. Options to move the party outside to to the grand 4 season room or over to the huge Recreation room and bar area give you “no limits” on the festivities.
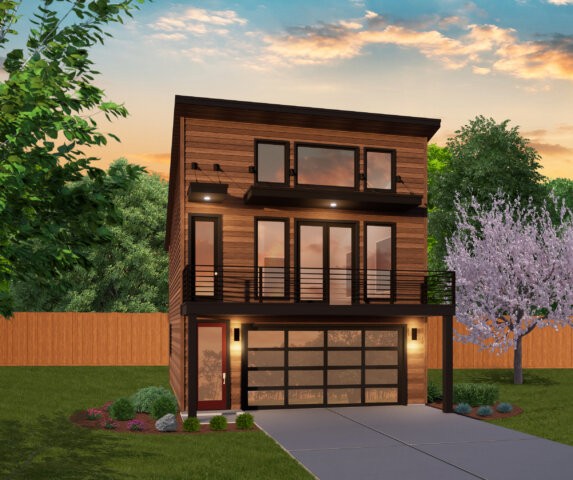 Discover a beautiful and enchanting Modern Detached Garage with Studio and a ton of flexibility. Affordably designed as an adjunct to our line of
Discover a beautiful and enchanting Modern Detached Garage with Studio and a ton of flexibility. Affordably designed as an adjunct to our line of 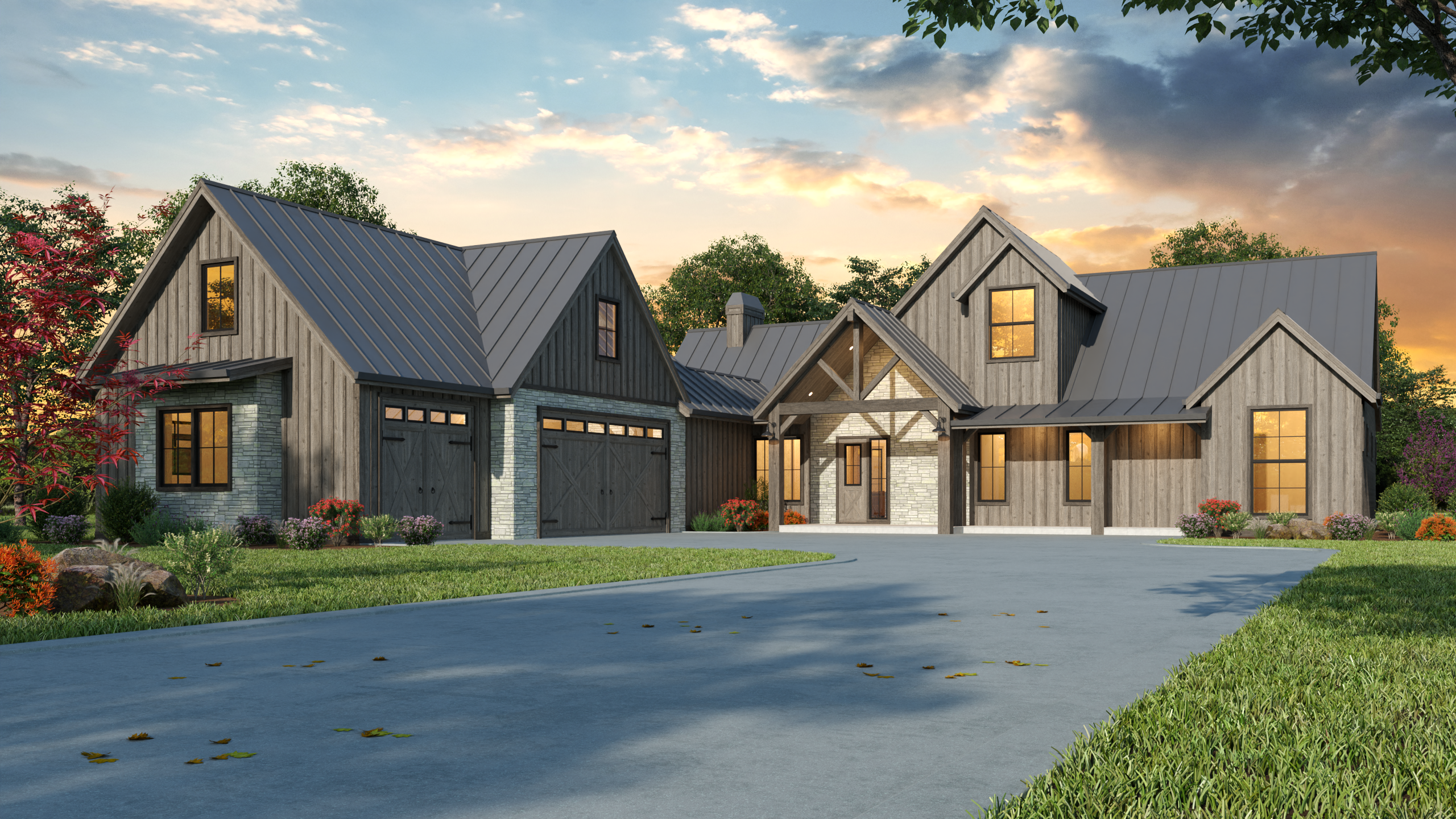
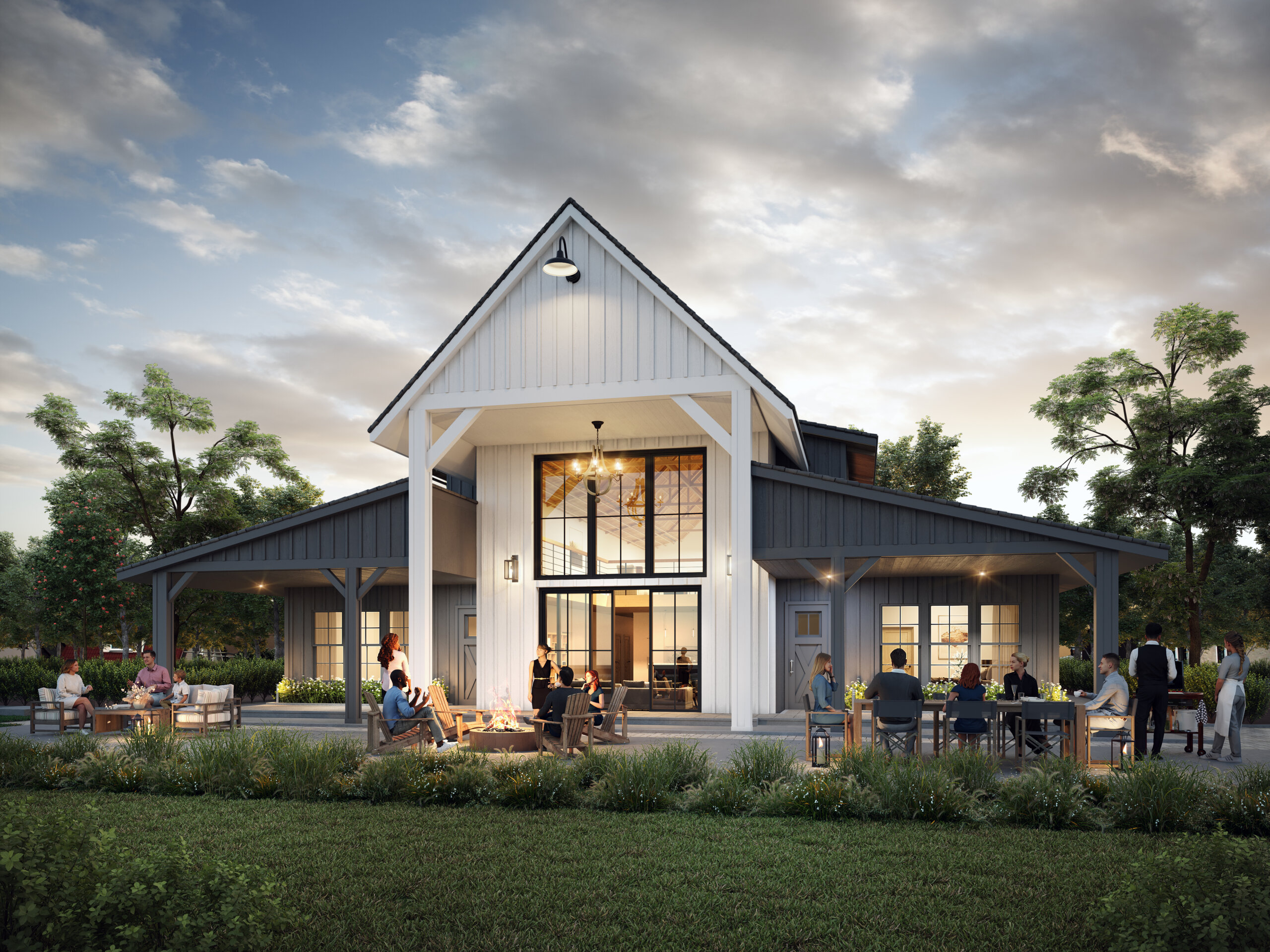
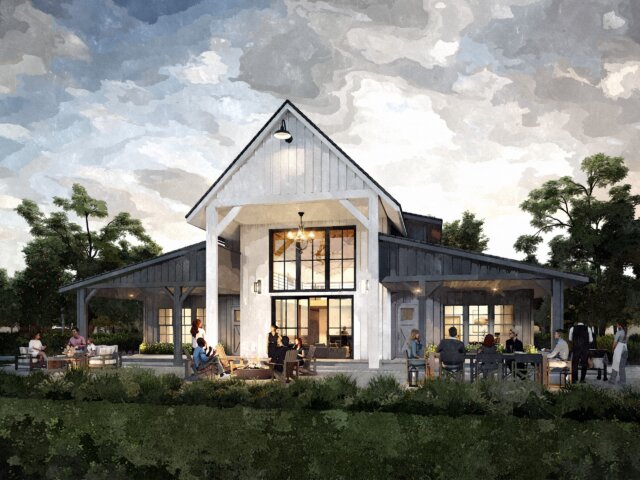 A seismic shift in home design and construction is the impetus for this Luxury Barndominium House Plan. The primary advantage of this type of design is the simple shape and efficient material use. Where it is a pole-building, stick framed structure or ICF walled home the simple shape of this design will produce significant cost savings. On top of all of that this Rustic Barn Home design has an incredible floor plan with no wasted space. Discover the 2 story vaulted beamed truss Living and Dining room spaces with see through fireplace and built in cabinetry. The soaring ceiling culminates in the high windowed rear wall sharing any and all views. The main bedroom suite is very privately placed on the opposite side of the guest suite and secondary bedrooms. All open up to the main dramatic and intimate living spaces. No hallways to eat up your construction dollars in this Barndominium House Plan
A seismic shift in home design and construction is the impetus for this Luxury Barndominium House Plan. The primary advantage of this type of design is the simple shape and efficient material use. Where it is a pole-building, stick framed structure or ICF walled home the simple shape of this design will produce significant cost savings. On top of all of that this Rustic Barn Home design has an incredible floor plan with no wasted space. Discover the 2 story vaulted beamed truss Living and Dining room spaces with see through fireplace and built in cabinetry. The soaring ceiling culminates in the high windowed rear wall sharing any and all views. The main bedroom suite is very privately placed on the opposite side of the guest suite and secondary bedrooms. All open up to the main dramatic and intimate living spaces. No hallways to eat up your construction dollars in this Barndominium House Plan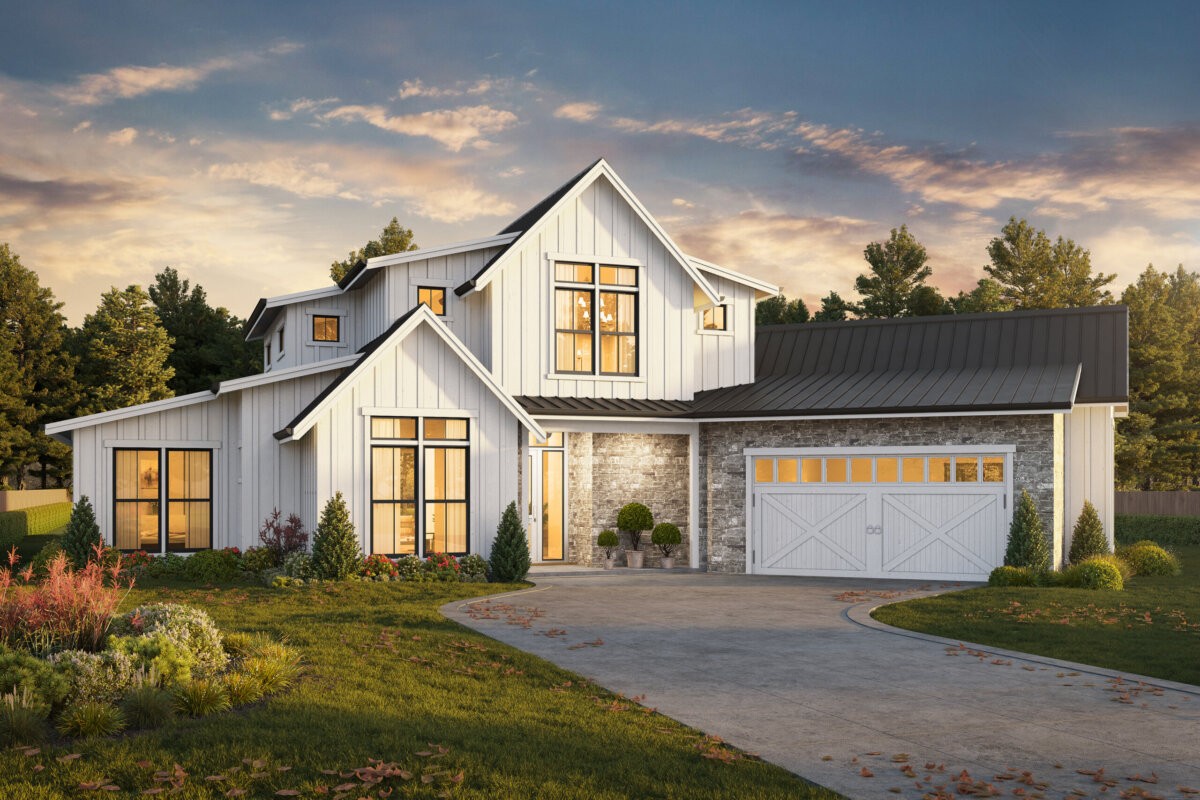
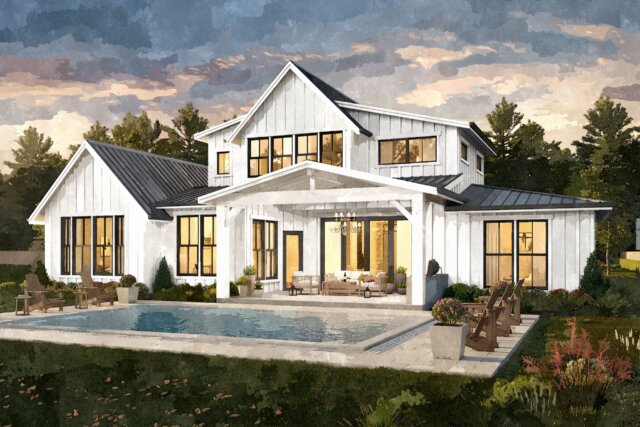
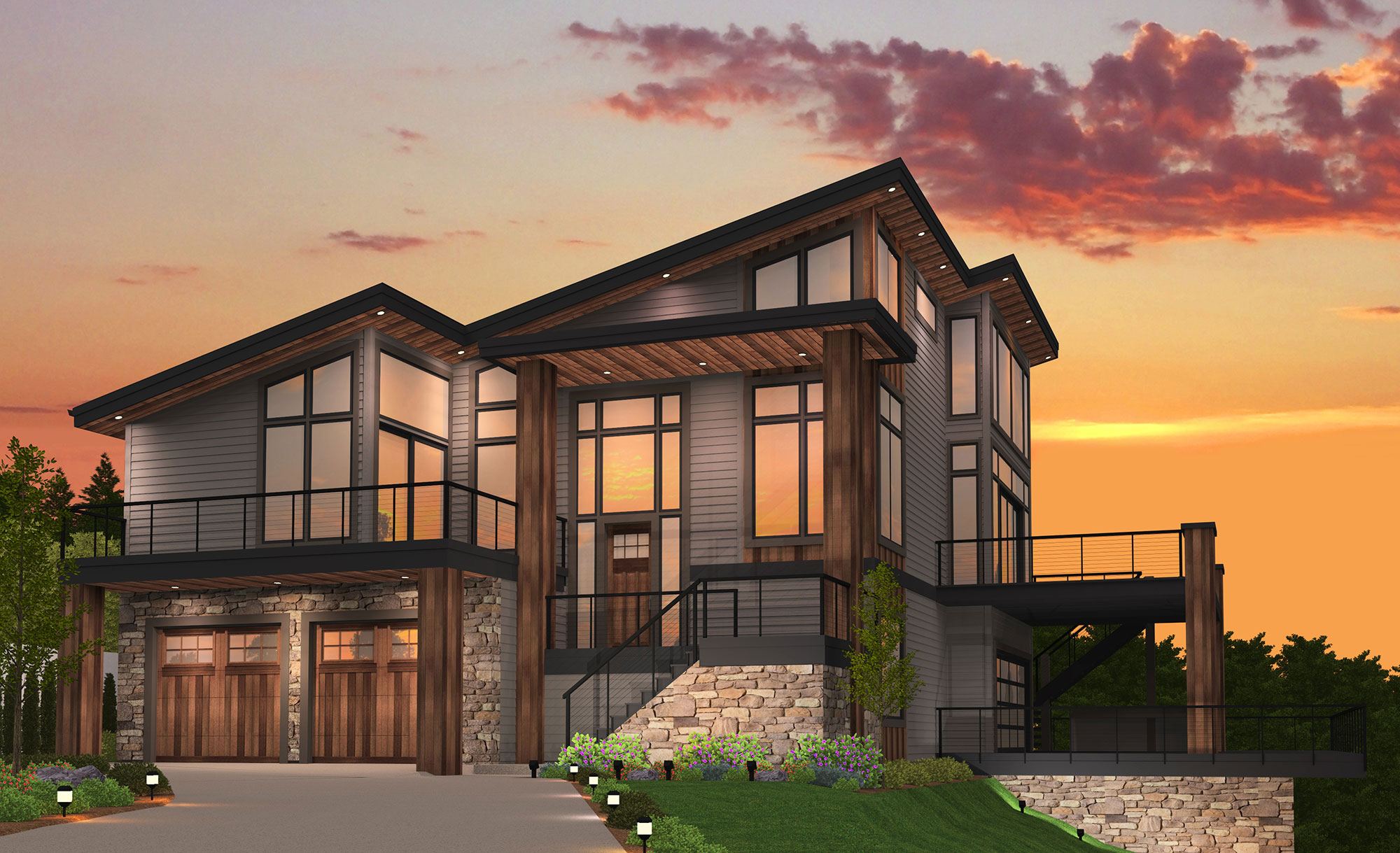
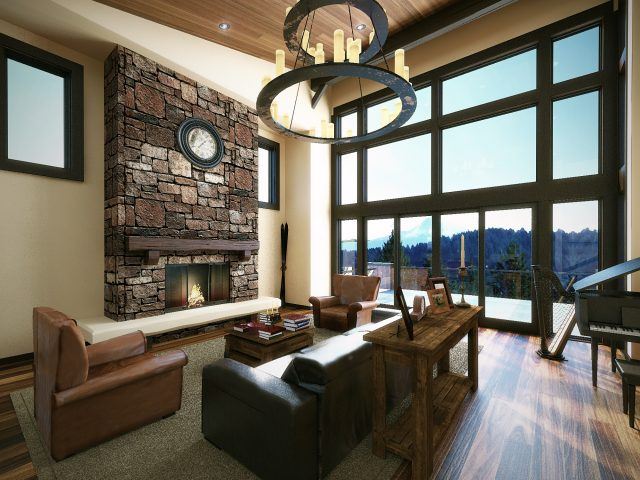 Oriented perfectly for a view lot, this shed roof house plan will leave you “Breathless.” The
Oriented perfectly for a view lot, this shed roof house plan will leave you “Breathless.” The 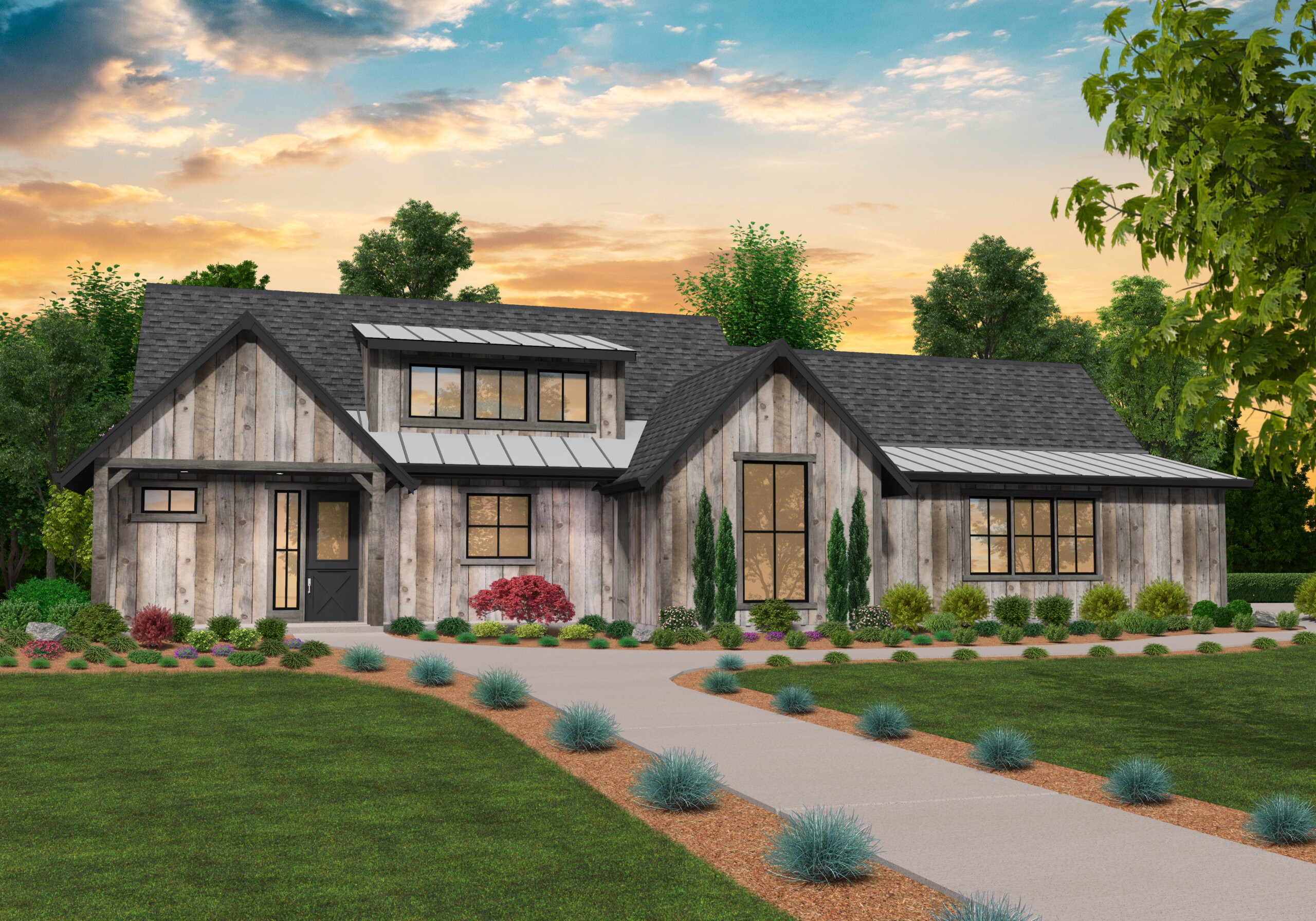
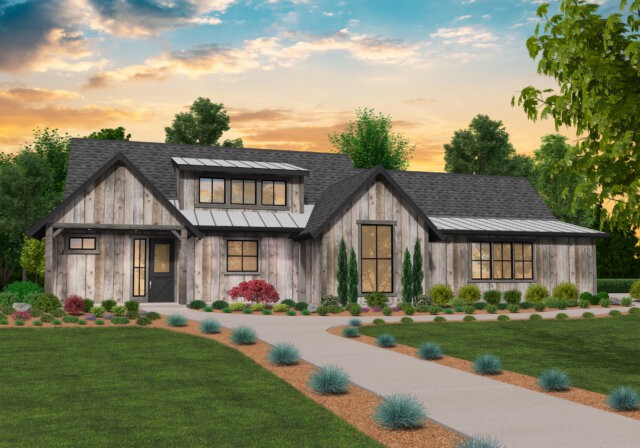 Feast your eyes on this flexible and most popular
Feast your eyes on this flexible and most popular 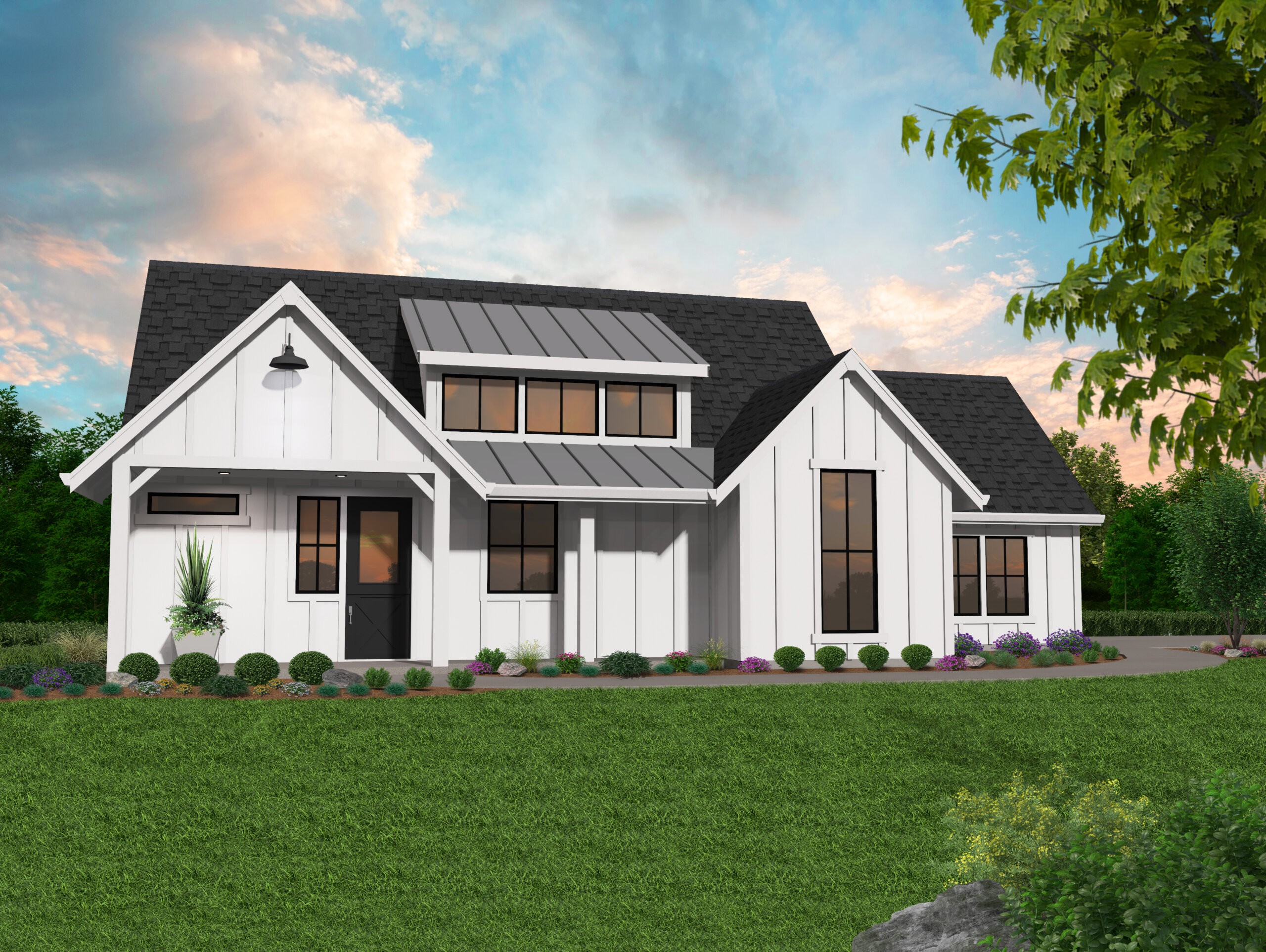
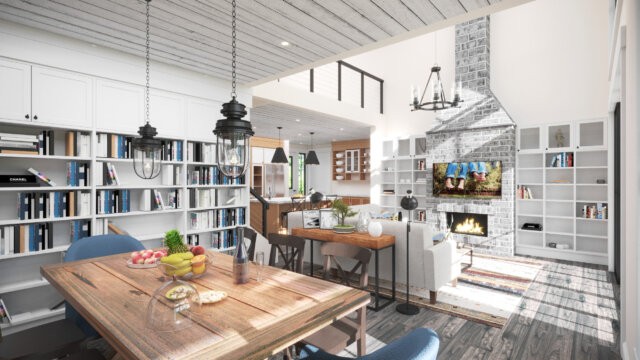
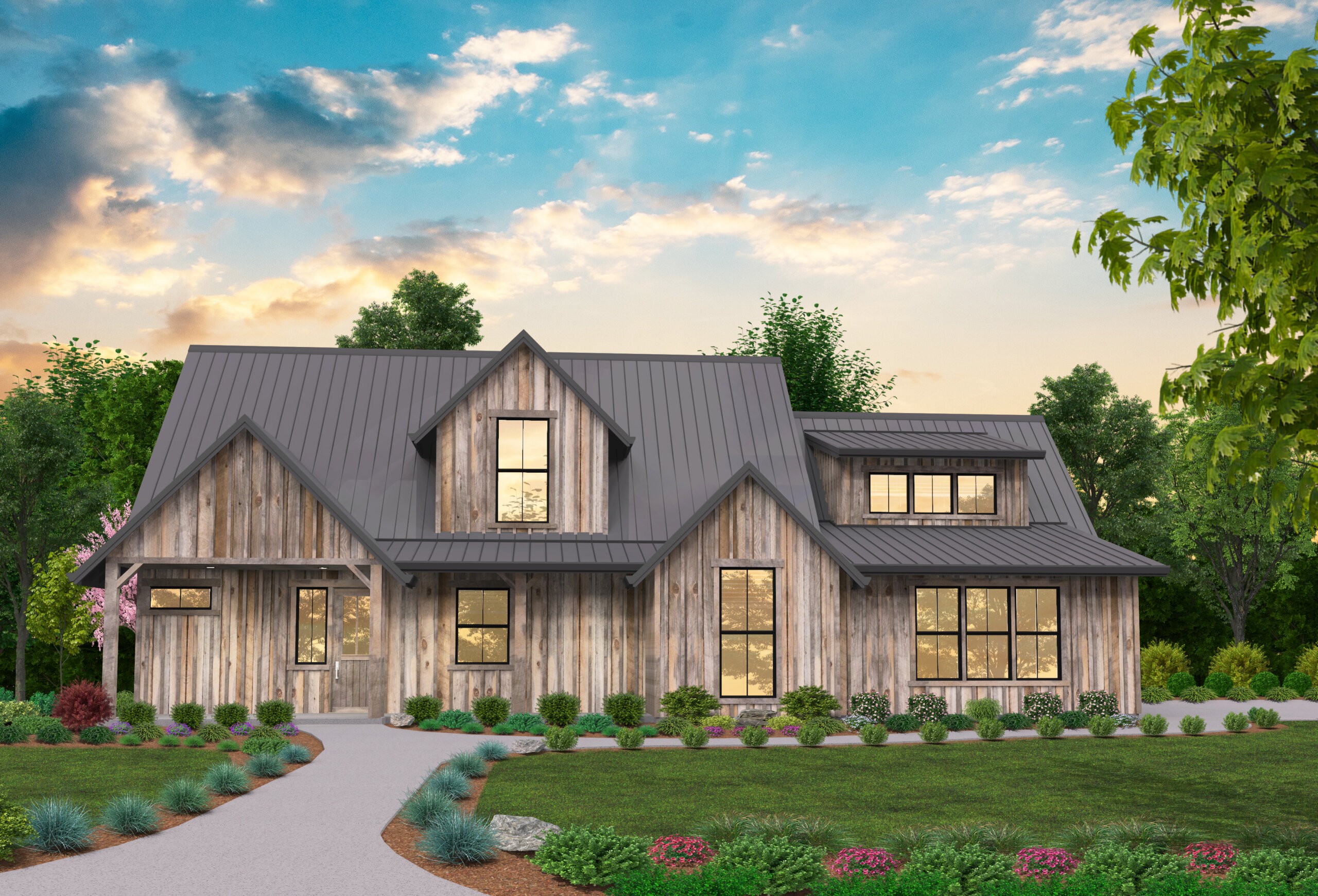
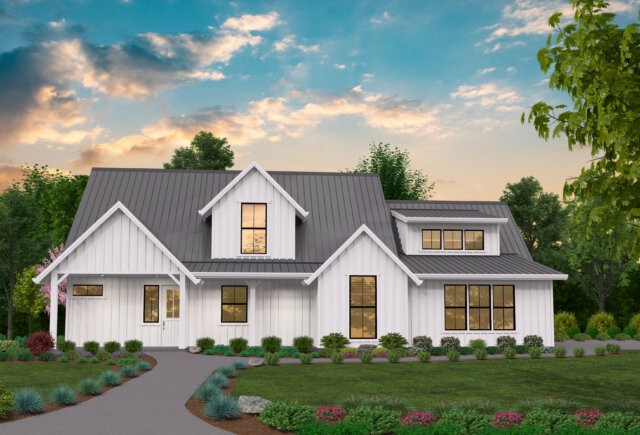 Before your very eyes is a Best Selling Farmhouse Design with all the light, space and flexibility you could ask for. The main floor consisting of a huge bright Living Room with floor to ceiling windows, is also home to the Primary Bedroom Suite in this Masterful Farmhouse Home Design . Rounding out the main level is an island kitchen with bright high ceilings and dormer window, partially open to the living area. Adjacent to all of this is the Vaulted Primary Bedroom Suite with Large double vanity and walk in closet along with sliding door access to a very large covered rear porch. A secondary bedroom and second bathroom is on the opposite side of the floor plan. Up above the generous three car garage is a huge bonus room, and loft with half bathroom. The loft is a perfect place for a small office or library and overlooks the living room. The bonus room is really just perfect for anything you have in mind, billiards, Golf Studio, Theater room or whatever you need.
Before your very eyes is a Best Selling Farmhouse Design with all the light, space and flexibility you could ask for. The main floor consisting of a huge bright Living Room with floor to ceiling windows, is also home to the Primary Bedroom Suite in this Masterful Farmhouse Home Design . Rounding out the main level is an island kitchen with bright high ceilings and dormer window, partially open to the living area. Adjacent to all of this is the Vaulted Primary Bedroom Suite with Large double vanity and walk in closet along with sliding door access to a very large covered rear porch. A secondary bedroom and second bathroom is on the opposite side of the floor plan. Up above the generous three car garage is a huge bonus room, and loft with half bathroom. The loft is a perfect place for a small office or library and overlooks the living room. The bonus room is really just perfect for anything you have in mind, billiards, Golf Studio, Theater room or whatever you need.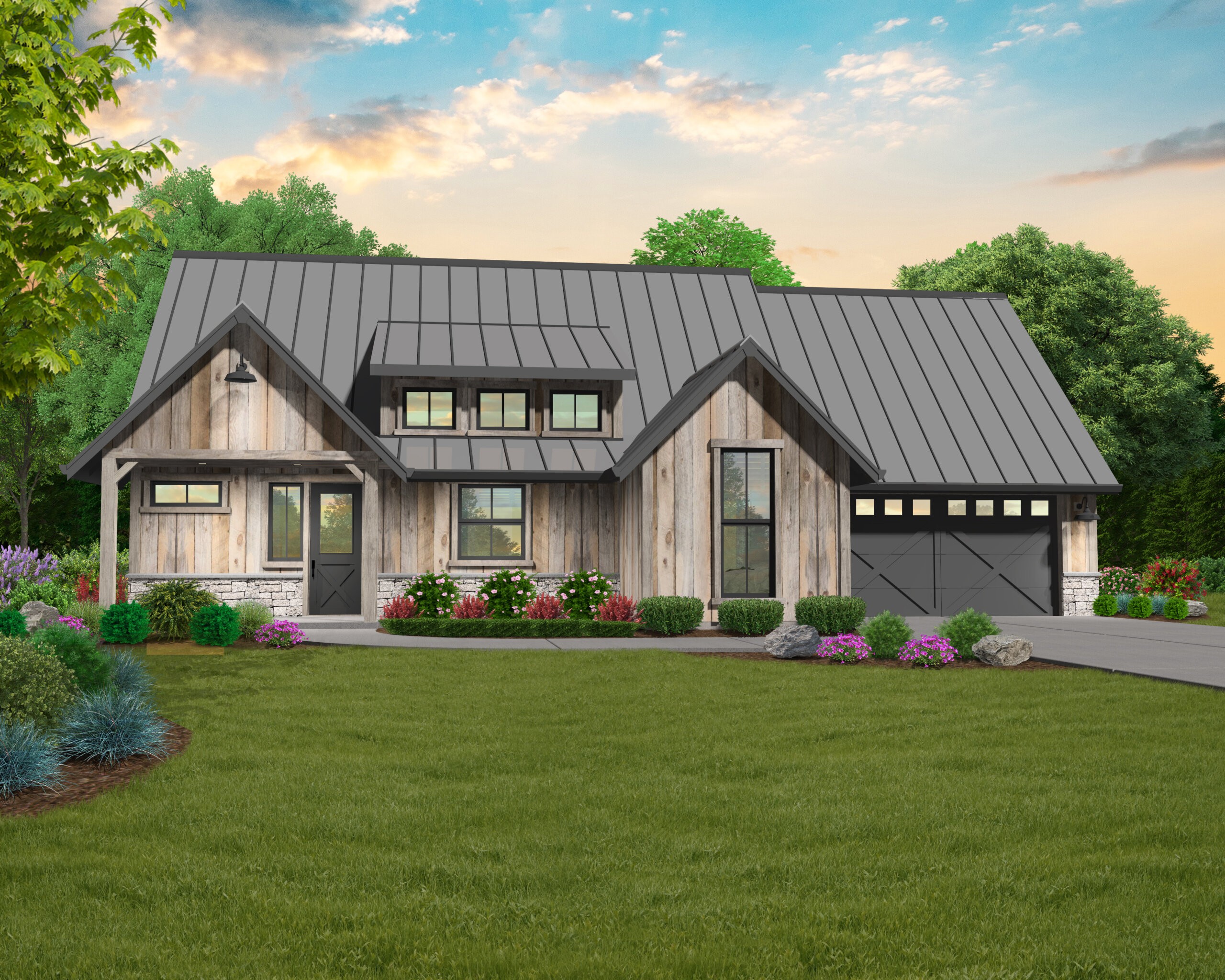
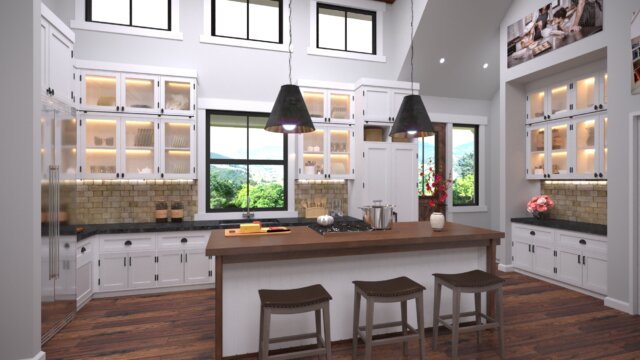 You are experiencing the best in Rustic Home Design with this special house plan. From the moment you enter this home jaws drop to the floor. The 15 foot light filled ceiling in the main core of this amazing home design delights the senses. From the foyer with its sitting bench, drop zone and generous coat closet, you are led to the very spacious and well designed kitchen with all the amenities. Both Dining and Living Room are open to the kitchen yet still intimate spaces. To the right of the Living Room is a surprising Flex Room. Your imagination runs wild with the possibilities here. Should I make the Living room much larger by encompassing this space? should I sent up a home office here, or possibly a gym space, or both! Maybe you need an additional bedroom and this would work very well for a private guest room.
You are experiencing the best in Rustic Home Design with this special house plan. From the moment you enter this home jaws drop to the floor. The 15 foot light filled ceiling in the main core of this amazing home design delights the senses. From the foyer with its sitting bench, drop zone and generous coat closet, you are led to the very spacious and well designed kitchen with all the amenities. Both Dining and Living Room are open to the kitchen yet still intimate spaces. To the right of the Living Room is a surprising Flex Room. Your imagination runs wild with the possibilities here. Should I make the Living room much larger by encompassing this space? should I sent up a home office here, or possibly a gym space, or both! Maybe you need an additional bedroom and this would work very well for a private guest room.